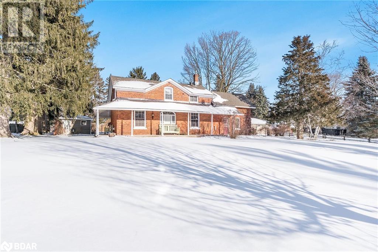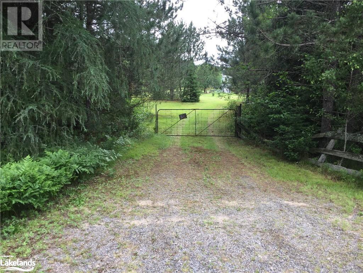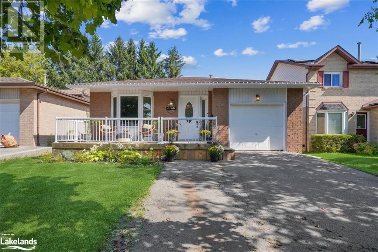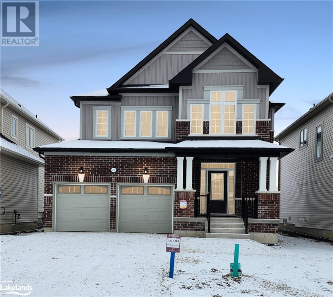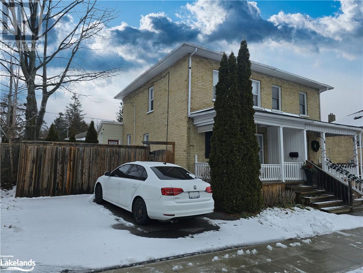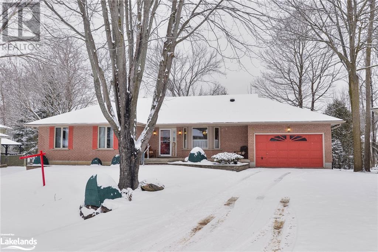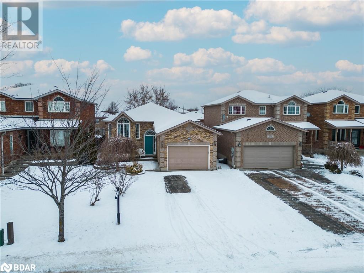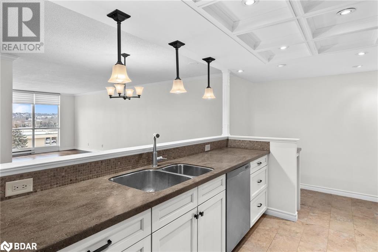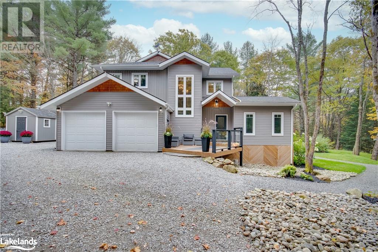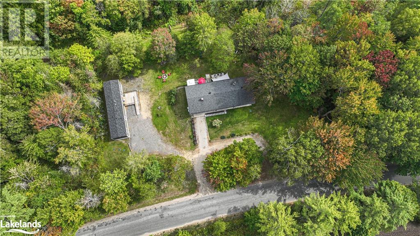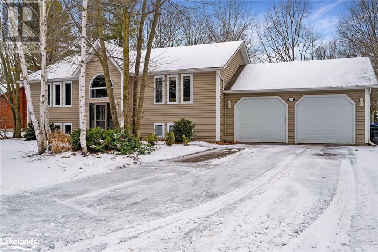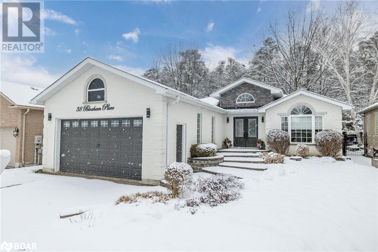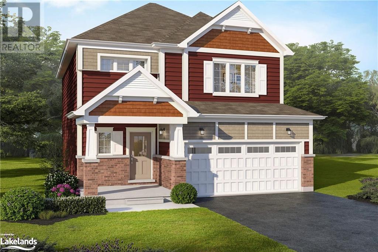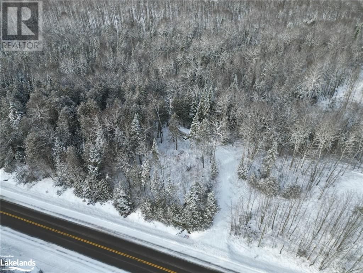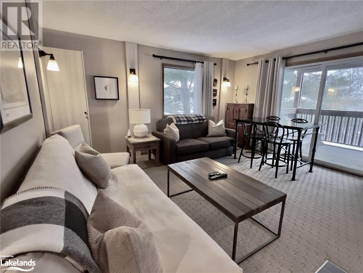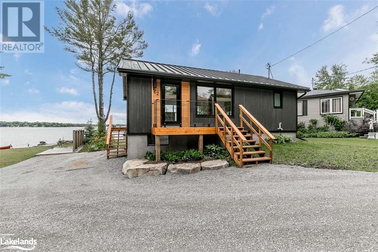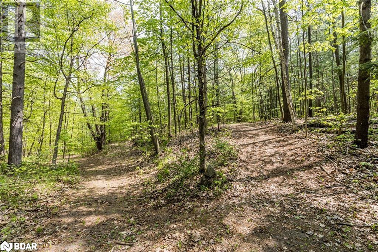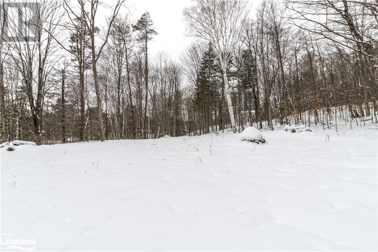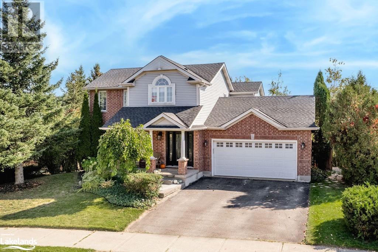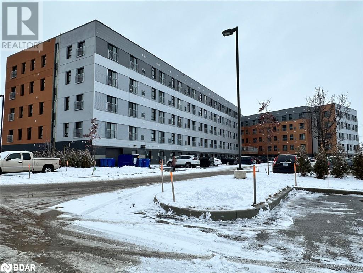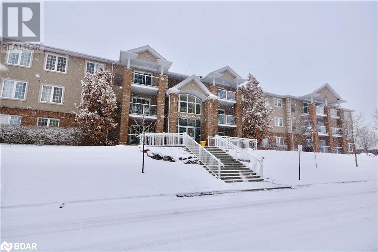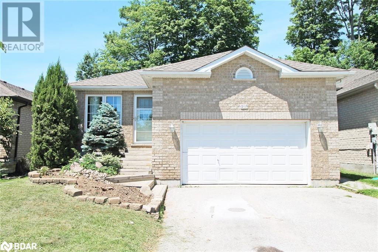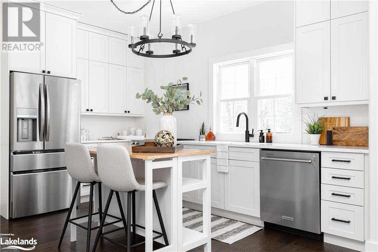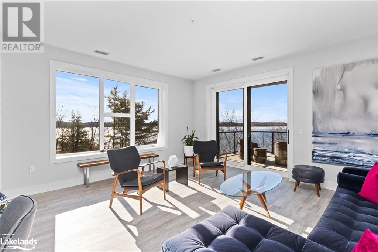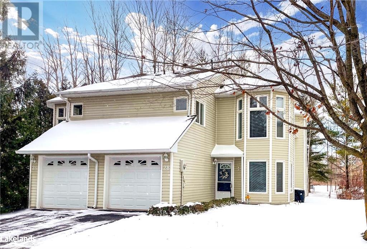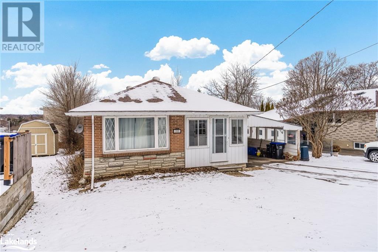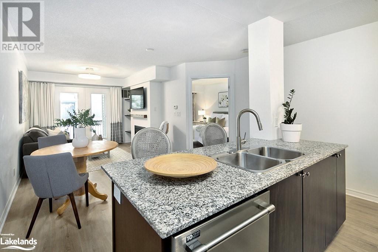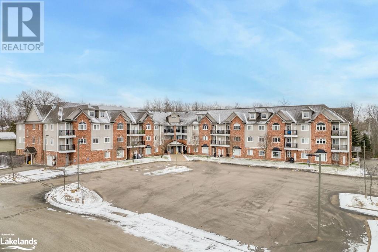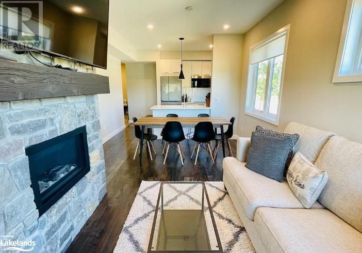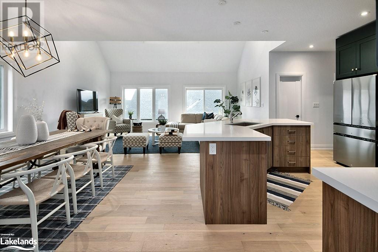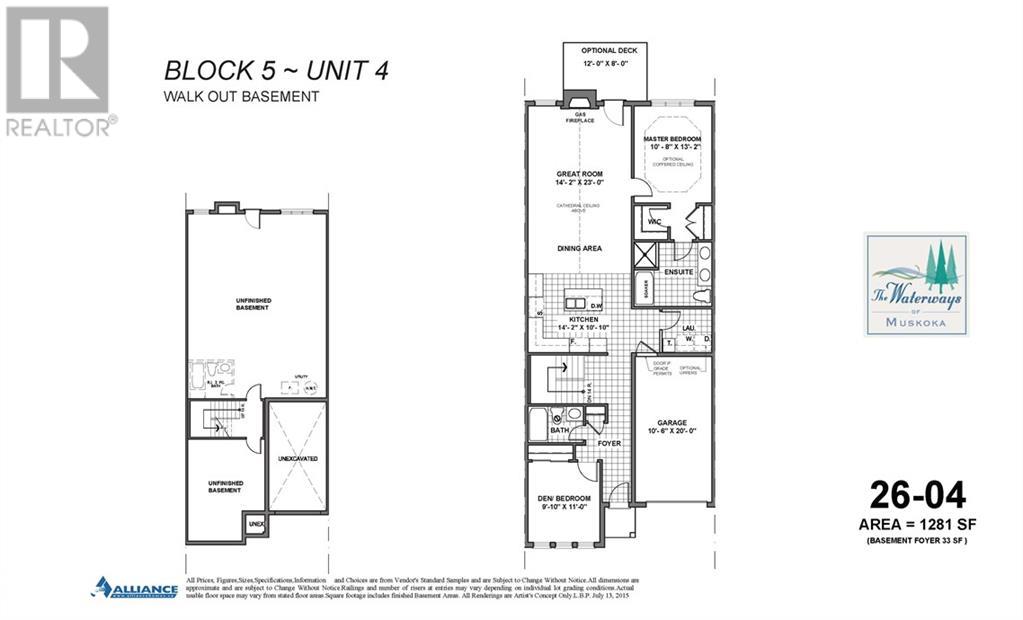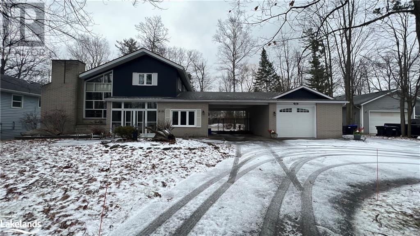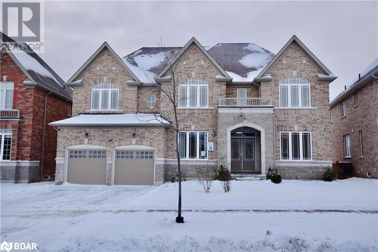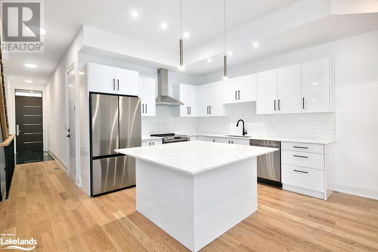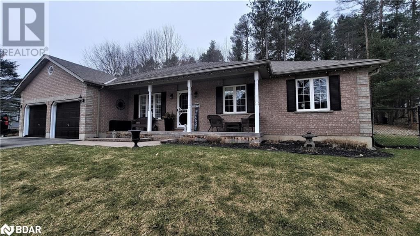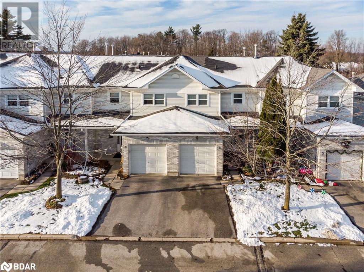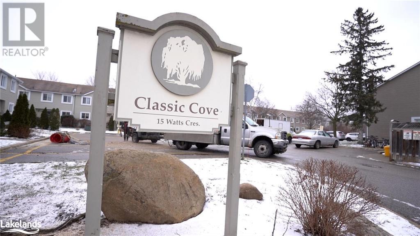Homes for sale in Simcoe County
Simcoe Country Real Estate boasts a wide range of real estate opportunities, ranging from untouched forests, farms, vacant land, lake front properties, all the way to urban and industrial real estate. Our team specializes in the regions of Barrie, Oro-Medonte, Orillia, Springwater, and Essa.
204 Spruce Crescent
Barrie, Ontario
Top 5 Reasons You Will Love This Home: 1) Incredible and charming farmhouse nestled in a desirable community on a 3/4 acre lot 2) Wide selection of beautiful updates including a stunning chef's kitchen complete with quartz countertops and stainless-steel appliances 3) Added benefit of an oversized driveway in addition to a detached double car garage with 30-amp offering potential to add an electric car charger 4) Backing onto ample greenspace with a mature tree surround and boasting an updated inground pool with a heater and liner (2018) 5) Located close to all amenities and just minutes to Highway 400 access. 2,237 fin.sq.ft. Age 161. Visit our website for more detailed information. (id:28392)
Faris Team Real Estate Brokerage
0 Brennans Road
Joly, Ontario
A piece of paradise. Just the right size - 5 acres - to build your dream home on. This flat lot gives you a choice of sites. Not too far from the village, yet a great escape to our northern wilderness. Close to snowmobile trail and crown land. (id:28392)
Royal LePage Lakes Of Muskoka Realty
9 Mount Crescent
Angus, Ontario
Welcome to 9 Mount Crescent, this beautiful bungaloft with insulated three car garage has never been offered before. Pride of ownership is evident with almost 3000 sq ft of finished living space in this meticulously maintained home, located in a family friendly neighbourhood that is nestled next to forested greenspace and the Nottawasaga waterway. This lovely home has had thousands in upgrades throughout, and it offers 4 spacious bedrooms, 3.5 bathrooms, open concept living great for entertaining with soaring ceilings and gas fireplace in the great room. The main floor bedrooms including the primary, both have their very own ensuites, perfect for different family dynamics. The generous sized kitchen boasts updated cabinetry, quartz counter tops, backsplash with undermount lighting and large center island with breakfast bar. This home also features a separate living room, an additional two bedrooms and full bath off the generous sized loft area which serves as another lounging area. The vast lower level features a completed recreation room great for movie night and the remainder is unspoiled to finish as you desire. There are too many updates to mention, however some highlights include: flooring, windows, patio door, baths, lighting and landscaping. Enjoy entertaining in the summers on your extra large patio deck complete with gazebo and above ground pool on a premium sized lot. This home must be seen to truly appreciate all that it has to offer! (id:28392)
Coldwell Banker The Real Estate Centre Brokerage
13 Legion Way
Angus, Ontario
*Spacious Family Home* This beautiful 3 bedroom + 4 bathroom home has over 2,400 sqft of finished living space throughout. The main floor features 9ft ceilings with a spacious foyer with bright windows; a large open concept living room with newer laminate flooring; a generously sized eat-in kitchen with ample cupboard & counter space + stainless steel appliances; & a powder room for guests. The second floor features 2 great sized bedrooms + a full piece bathroom + a great size laundry room. The primary suite is massive & has a walk-in closet with built-in custom shelves + a stunning 5-piece ensuite that includes a corner soaked jet tub & standup shower. The basement is fully finished with a rec room, office, powder room, cold cellar & tons of storage space. The home is sitting on a nicely low maintenance landscaped lot that is fully fenced. This home is a great for a family looking to move right in & enjoy! (id:28392)
Homelife Emerald Realty Ltd. Brokerage
90 Braeheid Avenue
Waterdown, Ontario
Welcome to 90 Braeheid Avenue, nestled in the highly sought-after Waterdown West neighbourhood. This impressive 4-level back-split home offers exceptional convenience, with Guy B Brown Elementary Public School just a stone's throw away and Aldershot GO Station a 10 minute drive away. This home features an outstanding layout designed for hosting and relaxation. You'll appreciate the spacious and inviting family room, a separate dining room for formal gatherings, and a rec room in the basement that provides versatile living space. Step outside onto the deck and enjoy the fully fenced backyard - a perfect setting for outdoor gatherings. Prime location with easy access to shopping centers, the YMCA, restaurants and Highway 6, ensuring a seamless daily commute and effortless highway access. Bell Fibre high-speed internet, ensuring lightning-fast speeds for all your online and work from home needs. (id:28392)
Clairwood Real Estate Corporation
Clairwood Real Estate Corporation (Collingwood Unit A)
73 Season Crescent
Wasaga Beach, Ontario
This modern and chic home is nestled within the new development, Sunnidale Wasaga Beach by Redberry Homes. Just built, never lived in! You can feel the 'wow' factor from the moment you walk through the door. Double car garage with inside entry. Main floor: laundry room, powder room, living and dining rooms with space for an office, open concept kitchen space with quartz countertops, stainless steel appliances (currently on order). Second floor: four spacious bedrooms, oversized primary bathroom with soaker tub, two seperate vanities, walk in shower, large windows and two walk in closets. Three additional bedrooms with ample closet space, plenty of natural light & two full bathrooms with bathtubs. Basement: unfinished space, ideal for storage, large windows, new HVAC systems, gas furnace, air filtration system, gas hot water tank & cold cellar. Quick drive to restaurants, Wasaga Beach, Collingwood and ski hills. Ideal for families, military relocations and individuals looking for a work life balance. Enjoy the 4 seasons with plenty of outdoor activities at your doorstep! Come and make 73 Season Crescent your 'year round' home in Wasaga Beach. Applicants to provide credit report, references, proof of income & employment details. Snow clearing and grass cutting not included. Currently no neighbours behind until the next phase is sold. Note: Sod to be placed by the Builder (timeline unknown). Images are virtually staged. This is an unfurnished rental. Flexible move in date! (id:28392)
Century 21 Millennium Inc.
8 Liberty Place
Bowmanville, Ontario
This charming century home in Bowmanville is sure to impress. With 3 bedrooms and 2 baths, it offers ample space for comfortable living. The double wide driveway provides plenty of parking for you and your guests. Inside, you'll be greeted by the character and old town charm this home has to offer. Hardwood flooring can be found in all bedrooms, adding a touch of elegance. The backyard is the perfect place to unwind and enjoy the outdoors. Located on a quiet street, yet close to all amenities, this home is truly a gem. Don't miss the opportunity to make it yours. Visit our website for more detailed information. (id:28392)
Ontario One Realty Ltd.
31 John Street
Coldwater, Ontario
Sought-after neighbourhood in Severn on a quiet mature street. Act quick on this lovingly maintained, solid brick bungalow with a walk-out basement! Enjoy the small town pace (with high speed fibre internet!!) walk to the river in just 9 minutes for fishing or drive to the Coldwater boat launch in 1 quick min to go kayaking. This well cared for home welcomes you with landscaped rose gardens & parking for 6+ on the interlock driveway. Inside you’ll find all the things you need in your next home; a primary bedroom with it’s own ensuite bathroom & walk in closet. Large eat-in kitchen showcases hardwood floors, centre island with sink & a bright bay window perfect for bird watching & guest greeting. French doors lead you to the combined dining/living rooms that overlooks the backyard. Hardwood floors in both main floor bathrooms. Convenient main floor laundry too. Get cozy by the gas stove fireplace in your finished basement featuring above grade windows with California shutters. Easy to entertain - sliding door walk-out to treed backyard & veggie garden. There’s even extra space to create another bedroom downstairs if desired. In law suite potential with 3 piece bathroom in basement, walk-up entrance to garage from the massive utility room complete w/ work bench & cold room + an area to add 2nd kitchen. Fridge, Stove, Washer, Dryer. HWT & Softener Owned. Freezer chest & Dishwasher AS IS. (id:28392)
RE/MAX Hallmark Chay Realty Brokerage
323 Park Street
Orillia, Ontario
Welcome to 323 Park Street, a beautifully updated duplex where modern amenities meet comfort and convenience. Nestled in a friendly neighbourhood, this property is an exceptional opportunity for homeowners and investors alike. The property has received significant updates, starting with a new shingle roof in 2021, ensuring peace of mind for years to come. The main floor bathroom showcases contemporary fixtures and finishes, and all plugs and switches have been updated to meet modern standards. The addition of a dishwasher and a new laundry setup upstairs enhances daily living convenience, and the large walk-in pantry/storage closet is a homeowner's dream for organization and space. The modern kitchen allows for ample preparation space as well as storage. The duplex feature is a standout, offering a separate driveway and dedicated laundry for each unit, perfect for rental income or multi-generational living. The basement has been revitalized with two new large windows, filling the space with natural light, and new baseboard heating ensures cozy winters. Car enthusiasts or hobbyists will be drawn to the insulated and heated 1.5 car garage, complete with attic storage - a rare find that adds significant value to this property. As a turnkey investment, this duplex comes equipped with 3 fridges, 2 stoves, 2 microwaves, 1 dishwasher, 2 washers, and 2 dryers, making it an easy transition for new owners or renters. 323 Park Street is more than a house; it's a versatile home designed for modern living. Whether you're looking for a family home with additional rental income or a smart investment property, this gem is waiting to be discovered. (id:28392)
RE/MAX Right Move Brokerage
66 Ainslie Lake Drive
Dunchurch, Ontario
Build your dream cottage on this private 7.2 acre building lot w/ 341 feet of frontage & south exposure. Located on quiet Ainslie Lake in the Municipality of Whitestone, in the Parry Sound District. Gentle walk to shoreline, well treed & secluded. Hydro at the lot line, driveway entrance & partially clear building location. Located on a private road with year round access potential to enjoy all season activities. Ainslie Lake is a quiet, spring fed lake great for fishing, kayaking/canoeing, and swimming. A serene drive into the property. Plenty of wildlife and the soothing sounds of mother nature. Close to the Town of Dunchurch for amenities, community centre, nursing station and boat launch into other larger lakes nearby. The first chapter of your cottage country story awaits you! (id:28392)
RE/MAX Hallmark Realty Limited
258 Pringle Drive
Barrie, Ontario
Welcome to your future home, where the charm of a raised bungalow meets the potential for endless possibilities! This delightful home boasts a nice open layout with 2 bedrooms on the main level and an additional 2 on the lower level, making it an ideal haven for families or those seeking in-law suite potential. Step into the heart of the home, where the eat-in kitchen becomes the hub of culinary creativity. The master bedroom is a tranquil retreat, complete with a 4-piece ensuite for those moments of self-indulgence. The entire canvas of this home has been recently painted, creating a fresh and vibrant atmosphere throughout. Venture downstairs to discover a lower level that's a haven for relaxation and productivity. Whether it's unwinding in the rec room, catching up on work in the office, or hosting movie nights in the family room, this space effortlessly adapts to your lifestyle. A walkout from the kitchen leads you to a captivating rear yard, a haven for both serenity and entertainment. Features a cute small pond, seek shade under the gazebo, or organizing outdoor treasures in the convenient storage shed. The fully fenced yard provides a secure space for pets and little ones to roam freely. Don't miss the chance to make this raised bungalow with in-law potential your own! (id:28392)
Exp Realty Brokerage
65 Ellen Street Unit# 405
Barrie, Ontario
Southern exposure! View of Kempenfelt Bay. 2 Bed, 2 Bath Plus 2 parking spots and locker. Renovated throughout, Engineered Hardwood and ceramic. Kitchen coffered ceiling, Large open concept. Extended Kitchen cabinetry, stone backsplash, 2 sets of pot drawers, Corian counters, under-mount sinks, pot lights. Both bathroom vanities with Caesar Stone, full-size walk-in shower with frameless glass, built in linen closet. 3 Pendulum lights, Kohler taps, stainless appliances, counter depth Samsung fridge, Bosch dishwasher, Kenmore microwave & stove, Samsung washer/dryer, newer HVAC furnace & A/C. Fantastic amenities including a large indoor pool, hot tub, sauna and exercise room. Steps to the Beach, Marina, Go Train, Walking/Bike paths. Lots of visitor parking, outdoor car wash bay. Waterfront park is just across the street. LEGAL CONT'D ...IN SCHEDULE 'A' OF DECLARATION LT196718 AS AMENDED BY LT231206; S/T RO1054434 AS TO LT195121 & LT196718 ; S/T LT197493 BARRIE. (id:28392)
RE/MAX Hallmark Chay Realty Brokerage
1207 Germania Road
Bracebridge, Ontario
Discover the perfect blend of rustic charm and modern comfort in this stunning two-storey family home, nestled in the picturesque countryside between Bracebridge and Gravenhurst. With this properties convenient location and exceptional landscaping on 2.06 acres, this residence provides a tranquil haven for your family. Immerse yourself in the tranquility of the countryside while enjoying the convenience of being perfectly situated close to town. This year-round home offers the best of both worlds. Step inside to discover a traditional layout that exudes warmth and comfort. The eat-in kitchen features durable wood-look herringbone tile flooring, a beautiful backsplash, ample pot lighting, and stainless-steel appliances, including a gas stove installed in 2019. The living room is a cozy retreat with a sliding barn door, a fireplace, and a sliding patio door leading to the rear deck, extending your living space to the beautiful outdoors. Perfect for enjoying the scenic views of your backyard oasis. The main floor is designed for convenience, with a laundry room, a 3-pc bathroom showcasing a custom-tiled shower, and easy access to the double-car attached garage. Ascend the stairway to the second floor, where the primary suite awaits. Relax in the generous space with a walk-in closet and enjoy the privacy of the 4-pc ensuite with a two-sink vanity. The upstairs also provides two additional bedrooms and a full bathroom with a clawfoot soaker tub cater to family members or guests. This property's 2.06 acres have been meticulously landscaped to create a backyard oasis. Enjoy the serenity of lush greenery, a fire pit for cozy evenings, and a private entertaining patio area that is perfect for gatherings with family and friends. This gorgeous home has undergone numerous upgrades and improvements, ensuring a modern and well-maintained living space for your family. Don't miss the opportunity to make this country retreat your forever home. (id:28392)
Chestnut Park Real Estate Ltd.
1108 Winhara Road
Gravenhurst, Ontario
This amazing property sits on a generous 4.2 acres of land and boasts two delightful year-round homes, making it a fantastic place to either share with family or utilize one as an income-generating rental while you reside in the other. The primary residence, a spacious 2,500 square-foot bungalow, features a walkout basement and an attached one-car garage. As you step inside, you'll be greeted by an open-concept living, dining, and kitchen area, complete with a generous island and ample cupboard space. A sliding door leads to the back deck, providing scenic views of the expansive property. Stay cozy in the living room with a gas fireplace creating a warm and inviting atmosphere. On the main floor, you'll discover three bedrooms and a 4-piece bathroom. The primary bedroom boasts its own 2-piece bathroom and sliding doors that flood the space with natural light. The lower level of the main home offers two additional bedrooms, a spacious living room, a convenient laundry/storage room, and a 3-piece bathroom with a walk-in shower. Step outside through the walkout to the lovely backyard, complete with a fire-pit area – perfect for gatherings with family and friends. The home is equipped with a wired-in generator, ensuring you're always prepared, and a new septic system was installed in 2020, providing peace of mind. The secondary home is fully winterized, featuring a modern open-concept layout across 1,000 square feet. With two bedrooms, a full washer and dryer, and a 3-piece bathroom, it offers comfortable living quarters for extended family members or the potential for rental income. Ample parking space and a spacious yard make this property ideal for kids and pets to play freely. Whether you're considering multi-generational living or exploring rental income opportunities, this property provides both. Enjoy the serenity of the countryside while being just a short drive from the amenities and conveniences of downtown Gravenhurst. (id:28392)
Coldwell Banker The Real Estate Centre
160 Wildwood Drive
Wasaga Beach, Ontario
Welcome to 160 Wildwood Drive in Beautiful Bay Colony Estates, the neighbourhood admired for its large lots, luscious tree lined streets and private West end location. This striking home sits on an impressive 100 x 150 ft lot with a fully fenced yard and paved drive for 6 cars. This home is truly made for both entertaining and living, with spacious principal rooms, gorgeous hardwood floors and a massive back deck. The heart of the home, the kitchen - is bright and freshly upgraded with crisp, white cabinetry, new stainless steel appliances and custom pantry. On the lower level, find a fully finished recreation space to use however your imagination sees fit, home gym, theatre room, play room or a combination of all three. The basement separate entrance leads into the DREAMY GARAGE, fully insulated and drywalled with its own natural gas furnace, Dbl garage doors at the front, and a 3rd garage door at the rear that leads to a poured concrete pad. Pride of ownership is evident from the lush green lawns to the extensive list of upgrades: Furnace (2014), Garage Furnace (2019), Garage Doors (2018), Kitchen (2023), Shingles (2015), Windows Front (2015), Windows Rear (2017), Deck (2017) Appliances (2021-2023), Driveway (2015) and many more! If you are looking for a quiet neighbourhood, with the friendliest neighbours, land, vast trails, walking distance to schools, shopping and beach 6, and a 10 minute drive to Collingwood, then this is the home for you! Click the Brochures Tab below for more photos, full list of upgrades and floor plans. Welcome home! (id:28392)
RE/MAX By The Bay Brokerage
68 Rose Valley Way
Wasaga Beach, Ontario
PRICED TO SELL! Lovely home located in central Wasaga Beach. Many recent upgrades done to the home, all new laminate flooring on the main floor, and in lower level, new 3 piece bathroom in lower level. 2 bedrooms up and 1 down, 2 bathrooms, large windows to let in the sunshine, kitchen with eat in dining area and patio doors to the rear yard. Primary bedroom is a great size with 2 closets and semi ensuite. Lower level has a great family room with space for a games area or office, plus a bedroom and new bathroom, laundry room with room for lots of storage. This home is ready for immediate occupancy! (id:28392)
RE/MAX By The Bay Brokerage
58 Queen St W Street W Unit# 6
Elmvale, Ontario
2 BEDROOM APARTMENT AVAILABLE FEB 1ST LOCATED NEAR BUSINESS AREA IN ELMVALE INCLUDES HEAT, HYDRO, AND WATER. UPDATED FLOORING, TRIM, PAINT, BATHROOM, AND FLOORS. POSSIBILITY TO HAVE 2 EXCLUSIVE USE PARKING SPACES. COIN LAUNDRY IN BUILDING. EASY ACCESS TO COMMUTER ROUTES. CLOSE TO SCHOOLS, PARKS, REC CENTRE, AND AMENITIES. LOOKING FOR EXCELLENT TENANT WITH SOLID EMPLOYMENT HISTORY. CREDIT REPORT, EMPLOYMENT LETTERS, PAY STUBS, REFERENCES, AND RENTAL APPLICATION IS REQUIRED. TENANT MUST HAVE LIABILITY INSURANCE. (id:28392)
RE/MAX Hallmark Chay Realty Brokerage
38 Bloxham Place
Barrie, Ontario
Beautiful one of a kind home overlooking protected forest and Ravine. Enjoy nature from this incredible private yard. Relax in the Hot tub which is nestled under a covered Gazebo and accessed by a small bridge over a trickling man-made pond.. Sound ideal? Neighbouring walkway leads you to Wilkins Trail and within minutes you will arrive at a private, sandy beach area. Double car driveway, an attached double insulated garage, and a striking pathway up to the front porch accompanied by beautiful flourishing landscaping. This stunning home boasts a one-of-a-kind view of the trees, offering a peaceful oasis to escape from the hustle and bustle of everyday life. Meticulously designed 1505 sq ft open concept layout features 9 foot ceilings with soaring cathedral ceilings in the lower level. Spacious bedrooms with a Primary bedroom that has a recently renovated 3 piece ensuite. A plethora of natural light streams through the home's large dramatized windows. All the walls and ceilings have been freshly painted in comforting neutral tones. A generously sized eat-in kitchen/dining room with a built-in wine rack and stool lined island equipped for all your hosting needs. . On the lower level, you are welcomed by an elegant solid oak staircase leading to a cozy finished area featuring a large family room with a gas fireplace, an intricate bar area for entertaining and/or an additional office/den, along with tremendous potential in the unfinished laundry/storage area. . Quiet neighbourhood within walking distance to schools. A short drive to the 400 hwy, shopping, restaurants, and Friday Harbour Resort. . (id:28392)
Pine Tree Real Estate Brokerage Inc.
Lot 26 Beechwood Forest Lane
Gravenhurst, Ontario
Are you in search of a home in Muskoka or considering a new home investment? We invite you to explore the Muskoka 1: A superior architecturally designed, currently under construction home that aligns with your discerning tastes. Situated in The Cedars at Brydon Bay in Gravenhurst, this property boasts three bedrooms and two-and-a-half bathrooms, set to be available for occupancy in August 2024. Positioned within a burgeoning community featuring over 100 single-family homes, the location provides proximity to key landmarks such as Lake Muskoka, Muskoka Wharf, and Gravenhurst's downtown for shopping and amenities. Encompassing 1653 square feet, this three-bedroom, two-and-a-half-bathroom residence offers substantial living space, with additional potential in the unfinished basement—an adaptable canvas awaiting customization. Revel in the property's upgraded features, including gas fireplace, 200 amp service, central air conditioning, granite countertops, cabinetry, flooring and tile. Your prospective home awaits your personal touch; seize the opportunity to make it your own. Inclusive of HST and safeguarded by a Tarion warranty, this residence presents a compelling prospect for those seeking refined Muskoka living. Act promptly to secure this enticing opportunity. More info to follow. (id:28392)
Forest Hill Real Estate Inc.
0 County Road 503
Tory Hill, Ontario
Are you looking for a fantastic building lot to build your dream home or escape? This 2.89 Acre lot with 250 feet frontage on a year round municipal road is the one you've been waiting for. This property already has a shared access driveway installed leading to a flat building area which currently houses a seasonal trailer. Hydro is located at the lot line. (id:28392)
Century 21 Granite Realty Group Inc.
54-103 Deerhurst Summit Drive
Huntsville, Ontario
Looking to purchase a condo in Deerhurst? Consider the unique features of Unit 103 Building 54 Summit Lodge that make it stand out from the others... * Ground floor level entry - no hauling up the stairs * Corner unit - additional windows & less common walls * View of the golf course with large pine & trees * Sunsets from large patio * No HST - a savings of 13% * Seller is paying the $20,000 special assessment Jan.15/2024 * Newer AC * Sleeps 8 - two beds pull out couch & futon * Immediate closing * Condo fees of $816.79 include all utilities - nothing more to pay monthly * Taxes $1464.23 * Use of Deerhurst facilities with owner discounts- the main Lodge is steps away * Indoor/outdoor pools, gym, general store, restaurants, golf & waterfront * Showings arranged any time - not on the rental program Live the carefree Muskoka Lifestyle at an affordable price! (id:28392)
Century 21 B.j. Roth Realty Ltd.
62 Valley Road
Port Severn, Ontario
Welcome to your own piece of paradise on Little Lake of Gloucester Pool, nestled in the heart of Muskoka along the Trent Severn Waterway. This property boasts two self-contained, year-round units on a generous .58-acre lot, offering jaw-dropping views of Little Lake. As you step onto the hard-packed sandy shoreline & spacious dock, the beauty of Little Lake unfolds before you. The cottage itself is a true entertainer's delight, featuring a large open-concept kitchen, living, & dining room. Large sliding glass doors seamlessly connect the interior with the deck, creating an inviting space for gatherings. The kitchen is a highlight w/ a sizable island, black granite counters, open wood shelving, & a stunning porcelain backsplash. The propane fireplace adds warmth on chilly nights, & a 3-pc bath completes the main floor. Venture downstairs to discover the primary bedroom w/ a dressing area, walkout, & a 3-pc ensuite. Another bedroom w/ a walkout, plus the laundry/utility room, provide practical living spaces. Across the private, dead end road, a heated one-car garage awaits, offering guest accommodations above w/ 2 bedrooms, a Jack & Jill 3-pc bathroom, living area, & kitchenette equipped w/ fridge, countertop range, sink, & microwave. This property is fully winterized (spray foamed 2021) & features forced air propane heating, UV water system, dug well, metal roof, & wiring for a hot tub outside the primary walk out. The community is safe & welcoming, with fantastic neighbors. Situated on the Trent Severn Waterway, just 1 lock to Georgian Bay for day trips & only 1.5 hours from the GTA w/ convenient 4-min access off the 400 HWY. Explore the lake w/ numerous restaurants accessible by boat, & indulge in various recreational activities: golf, downhill skiing, hiking, spas, & snowmobile trails. Your Muskoka retreat awaits, offering a perfect blend of tranquility & adventure. Feel free to reach out if you have any questions or if you'd like to explore this property further! (id:28392)
Royal LePage In Touch Realty Inc.
Exp Realty
358 Shanty Bay Road
Oro-Medonte, Ontario
Welcome to 358 Shanty Bay Road located in the super desirable North Shores of Kempenfelt Bay surrounded by multi million dollar homes! This is the perfect private property where you can build your dream home nestled on the 2.366AC hilltop building lot that offers seasonal views of the bay. This property is one in a million offering a truly incredible opportunity to the future owner. See attachments for full list of property features and the permitted uses based on the current zoning. Minutes to the beach, downtown barrie, the hospital and all the amenities yet are fortunate to be in the township of Oro and pay approx. 1/2 the property taxes that you would if you lived in Barrie. There is an established transferable entry permit from the Simcoe of County and fire route number. Vendor may conside a Seller Take Back Mortgage (id:28392)
Chantal + Michael Realty Group Brokerage Inc.
0 East Road
Minden Hills, Ontario
Nestled on a well-maintained year-round road in the charming Hamlet of Carnarvon, this expansive 0.89-acre building lot offers a perfect blend of mature trees and privacy. With Hydro and Bell services conveniently available at the lot line, driveway installed, building site cleared and accessible via a paved year-round municipally maintained road, this parcel is primed for the construction of your dream home or retreat. Strategically positioned within walking distance of Carnarvon's full range of amenities, you'll find everything you need right at your fingertips, from the delightful local bakery just down the road to excellent dining options like Rhubarb and the Millpond. Additionally, you're just around the corner from the convenience of a local corner store and an LCBO outlet. This property is not just about convenience; it's also a short drive away from multiple public lake access points, offering you the perfect escape into nature. Plus, with less than 15 minutes to the village of Minden, you have the best of both worlds - tranquility and accessibility. If you've been searching for the ideal location that seamlessly combines serenity with convenience, look no further. Book your appointment today to explore this fantastic property and envision the possibilities for your new home or getaway! (id:28392)
Century 21 Granite Realty Group Inc.
220 Montgomery Boulevard
Orangeville, Ontario
Welcome to 220 Montgomery Blvd, nestled in one of Orangeville's most sought-after neighborhoods! This delightful home beckons with an open-concept main level, boasting a gourmet kitchen featuring stainless steel appliances, a gas stove, and upgraded cabinets that set the stage for culinary delights. Step onto the stunning hardwood that gracefully extends throughout the entire main level, making this home an absolute showstopper. With Four generously sized bedrooms and 3.5 bathrooms, it caters to every need. However, what truly distinguishes this property is its private lot, offering a backyard oasis that's nothing short of enchanting. Picture yourself enjoying the spacious deck, surrounded by tranquility and greenery—an ideal spot for relaxation or entertaining guests. This outdoor haven is complemented by the convenience of a separate entrance, opening up possibilities for an in-law suite or income potential in the fully finished basement. Moreover, the location is perfect, with close proximity to schools, parks, and walking trails, ensuring a vibrant and active lifestyle for you and your family. Don't miss out on this gem; with its captivating features and emphasis on a private backyard retreat, 220 Montgomery Blvd is a rare find that won't stay on the market for long! (id:28392)
Century 21 Millennium Inc.
Coldwell Banker Ronan Realty
75 Barrie Road Unit# 207
Orillia, Ontario
Welcome to Villasola, a new residential building, in a prime location situated just minutes away from downtown, the Rec Centre, and many other amenities. This bright and open one-bedroom unit boasts modern design and features, including a Den and stainless steel Whirlpool appliances. On-site laundry services add to the convenience of living here. Tenants are responsible for their individual hydro and water usage, and units are individually metered. Smoke free building and security cameras at entry points. There is a $50 additional fee for parking. Barrier free units are also available. First and Last month rent is required. (id:28392)
Exp Realty Brokerage
Exp Realty
43 Coulter Street Unit# 8
Barrie, Ontario
Great central Barrie location minutes to the 400 and steps to shopping, restaurants, parks and public transit. Avoid the elevator with this 1 bedroom ground floor unit with 1 exclusive use parking spot conveniently located at the side entrance and 1 exclusive use locker in the building. This move in ready carpet free home is freshly painted and offers many recent improvements including new stainless steel refrigerator, smooth top stove and washer and dryer (2023), new a/c (2021), updated light fixtures, closet doors, laminate floor and smooth ceilings - no popcorn! The open concept kitchen living dining area has a walk out to a private patio facing the courtyard and room for your BBQ. Sunnidale Vistas is a pet friendly and smoke free property close to all the amenities. (id:28392)
Century 21 B.j. Roth Realty Ltd. Brokerage
234 Laclie Street Unit# 2
Orillia, Ontario
Absolutely gorgeous & available February 1st. Lower unit - 2 Bedrooms, kitchen with stone counter tops, stainless steel appliances & backsplash, 1 x 4-piece bathroom & laundry. Pictures are from before the current tenant occupied the property. Unit shows in almost the same condition and will be freshly painted before occupancy. Renovated in 2018 from the brick walls in (new electrical, plumbing, HVAC, insulation, walls, windows, shingles, flooring, carpet, doors, decks, balconies, porches, light fixtures, kitchens, bathrooms). Separate hydro and gas metres, separate laundry, separate heating & cooling. Loads of parking on huge 61.32 x 120 ft lot. References, Letters of Employment, Credit Report, Non-smoker. Monthly rental amount PLUS Utilities. (id:28392)
Sutton Group Incentive Realty Inc. Brokerage
105 Monique Crescent Unit# Lower
Barrie, Ontario
2 bedroom, 1 bathroom all inclusive basement apartment for rent in Barrie's north end. Walking distance to the mall, close to transit, EB community centre, and schools! All inclusive (heat/hydro/water). Shared laundry with upper apartment. Must provide full rental application including Pay Stubs & Full credit report to review. First and last months rent. Non smokers. No Pets. Looking for quiet professionals. 2 parking spots are available (id:28392)
Century 21 B.j. Roth Realty Ltd. Brokerage
27 Daleman Drive
Bracebridge, Ontario
Nestled amidst the tranquil embrace of nature, this beautifully designed 3-bed, 3-bath Home is a combination of modern luxury & the enchanting allure of the outdoors. The curb appeal is a postcard of perfection w/ its gorgeous exterior & inviting aura, promising a life of comfort & elegance within. Step inside, & you'll find yourself immersed in sights, sounds, & textures that elevate the everyday into something extraordinary. The heart of this Home is the gorgeous kitchen, a culinary delight that will inspire your inner chef from simple meals to gourmet spreads. It’s the complete package w/ extended cabinetry, quartz countertops, new appliances & more! The living room is a sanctuary of relaxation & warmth. The feature gas fireplace crackles to life, casting a gentle, flickering glow that dances across the room. From here you can step outside to the newly constructed deck, where nature's beauty takes centre stage. Overlooking a sprawling wooded lot (approx. 300’ deep), w/ a gentle ravine feature & meandering creek below, this backyard oasis invites you to connect w/ the outdoors. As you sip your morning coffee or bask in the evening sun, you'll often find yourself in the company of gentle deer making this idyllic setting their home too. The main floor offers up a spacious formal dining room adjacent the kitchen, plus an additional multi purpose area - explore an office/play space & more! The 2PC powder room & direct access to the double car garage complete this level. Upstairs you will find an inviting primary suite w/ a 4PC ensuite & walk-in closet, 2 very spacious guest bedrooms & a 4PC bath, The lower level walkout is a canvas of almost 850 additional sq ft (w/ a rough in bath) waiting for your dreams. The walkout feature is a wonderful bonus & this area is perfect for extended living space. Tons of upgrades in the last 12 mo. & only 3 min to Downtown. Urban conveniences w/ rural perfection that defines your everyday life. Welcome HOME! (id:28392)
Peryle Keye Real Estate
0 Oastler Park Drive
Seguin, Ontario
An exceptional 60-acre land parcel in the Seguin settlement area, zoned for Mixed Use (MU), presents a golden opportunity for investors and developers. Located within the Township, known for its cooperative and forward-thinking approach towards development, especially in creating attainable housing, this property offers immense potential. It borders the bustling town of Parry Sound, placing future residents or businesses in close proximity to essential amenities. The south end commercial area and the West Parry Sound Health Center are nearby, enhancing the appeal of the location. Moreover, its easy access to a major highway ensures seamless connectivity. This is a rare chance to be part of a community-focused development in a region poised for growth. Don't miss out on the opportunity to transform this expansive tract of land into a vibrant, thriving community. (id:28392)
Exp Realty Brokerage
20 Salt Dock Road Unit# 106
Parry Sound, Ontario
Discover the ultimate living experience in Parry Sound, an outdoor enthusiast's paradise, with this bright, modern condo unit in The Lighthouse. Enter your condo with ease from the ground floor, or park in the garage and come one level up in the elevator. When you come through the door you will find a spacious foyer with ample storage closets and an in suite laundry room. As you turn the corner the 2 bedroom, 2 bathroom unit offers breathtaking views of Georgian Bay from the kitchen, living room and private balcony ideal for sunset entertaining with the gas hookup for your barbecue. The open-concept living/dining area boasts large windows, and the upgraded kitchen is perfect for culinary creations. Enjoy the views of the water from the primary bedroom with a modern ensuite, and a walk-in closet, while the second bedroom is equally spacious with a walk-in closet as well. Parry Sound is a haven for year-round activities; in winter, the Georgian Nordic Outdoor Activity Centre provides cross-country skiing, snowshoeing and fat biking opportunities, and cycling enthusiasts can also explore the Fitness Trail located right at the front of the building. The locked storage off the balcony and storage unit in the parking garage are perfect places to store your gear. For water sports enthusiasts, Georgian bay is across the trail with no busy roads in the way. The condo's smart technologies and upgraded features including bathroom fixtures, kitchen appliances, cupboards, countertops, lighting, flooring throughout and EV charging in the underground garage, add convenience and elegance to your lifestyle. Explore local flavours at fine eateries or immerse yourself in cultural spots like the Charles W. Stockey Centre for the Performing Arts This property is a gateway to an active and fulfilling lifestyle, where nature's beauty and modern living converge, making it an ideal opportunity for a vibrant, outdoor-focused life in The Lighthouse condo. Be Where You Want To Be (id:28392)
Exp Realty Brokerage
28 Barker Boulevard
Collingwood, Ontario
Enjoy the park-like setting in this Cranberry West semi-detached home with views of the community park in front and green space that backs to the 8th fairway of Cranberry Golf Course. Best of all, the property is all maintenance free, even the large back yard is beautifully tended by the condo corp. The views are lovely no matter the season and there are loads of windows to enjoy them from -- a huge bay window in the dining room facing the park and floor-to-ceiling windows in the living area and primary bedroom looking onto the preserve. This is a three-bedroom, three-bathroom home. The primary has its own balcony, recently redone, and a pleasant ensuite with soaker tub. The main floor is very functional and bright with sliding doors to the private patio, a great spot to enjoy the peaceful views. High ceilings in the kitchen allow for a row of windows above the cupboards to bring in more light and brighten the upstairs loft area. The living area has a two-sided gas fireplace & cozy open den space where you can curl up and read a book. All the decor is fresh and neutral, a well maintained home. The community pool and common sitting areas are easy access. Across the road are four visitor parking spots so you will always have room for guests. Situated with easy access to the Georgian Trail, the Bay, ski hills & downtown community. (id:28392)
Royal LePage Locations North (Thornbury)
Royal LePage Locations North (Collingwood Unit B) Brokerage
268 Ruby Street
Midland, Ontario
Welcome To This Charming 4-Bed, 2-Bath All Brick Home On A Quiet, Family-Friendly Street. The Upper Level Features Three Bedrooms And A Bathroom, Providing Ample Space For A Growing Family. The Lower Level Showcases A Bright, Renovated In-Law Suite With One Bedroom, One Bathroom, And A Well-Appointed Eat-In Kitchen. The Thoughtfully Designed Layout With Separate Entrances Places A Premium On Privacy, Making It An Ideal Setting For Multi-Family Living. With Its Proximity To Various Amenities, This Property Invites You To Embrace A Lifestyle Of Ease And Tranquility. Don't Miss The Opportunity To Make This Your Dream Home! (id:28392)
Keller Williams Co-Elevation Realty
1 Brandy Lane Drive Unit# 105
Collingwood, Ontario
Welcome to this charming one bedroom + den condo nestled in the heart of Collingwood, between Blue Mountain and Georgian Bay, offering a perfect blend of comfort and contemporary one-floor living. Located in a vibrant and picturesque community, this condo provides an ideal retreat for those seeking an easy balance between owning your own home and not breaking the budget. Upon entering, you are greeted by an open-concept living space adorned with tasteful finishes, all new flooring and a warm colour palette. The living area, with gas fireplace is well-lit with ample natural light streaming through glass doors that lead to a private patio. The kitchen, with breakfast bar, is equipped with stainless appliances and granite countertops. The large primary bedroom has a private ensuite and is quiet and comfortable. The additional den can be used for an office, extra sleeping space for guests or a quiet reading nook. The condo complex offers convenient amenities, incl. additional visitor parking and year round heated Pool/rec centre. Located on the Trail system and bus route, residents can enjoy easy access to the town's vibrant downtown area, filled with boutique shops, delightful restaurants, and other amenities. Outdoor enthusiasts will appreciate the proximity to recreational activities such as hiking trails, ski resorts, and the picturesque shores of Georgian Bay. Welcome home to a place where every day feels like a retreat! (id:28392)
Royal LePage Locations North (Collingwood Unit B) Brokerage
16 Westbury Road Unit# 317
Wasaga Beach, Ontario
PRIME LOCATION!! One of the most centrally located buildings in Wasaga Beach, this 2 bedroom, 2 bathroom end unit is 840 sqft of thoughtfully designed living space. Bright and open with updated laminate flooring and freshly painted. The living room features a walkout to a balcony with a gas BBQ hookup. Both bedrooms are bright and the primary bedroom features a 3PC ensuite with a glassed in shower. Ensuite laundry and central air. Parking space and locker included. Walking distance to Beach Area 1, Walmart, shopping, restaurants, bank, doctors, dentist, walking trails + 30 minutes to Barrie. (id:28392)
Royal LePage Locations North (Collingwood Unit B) Brokerage
11 Beausoleil Lane Unit# 107
The Blue Mountains, Ontario
Beautiful, bright 3 bedroom, 2.5 bathroom end unit condo at the base of Blue Mountain in the community at Mountain House. This unit comes fully furnished and stocked for all your vacation needs. High-end Panasonic appliances, in-unit laundry, private patio w/gas BBQ. The European kitchen showcases white stone counters, undermount sink and island for additional seating. Floor-to-ceiling natural stone gas fireplace in the living room to keep you cozy on those cool evenings. Master suite offers private 3 pc ensuite, while the other two bedrooms share a 3pc jack and jill bathroom and the 2 pc bathroom is offered for guests. Take advantage of the Mountain House community's own year-round heated outdoor pools, sauna, and exercise room. Close to Scandinave Spa, golf, and a short drive into Collingwood and Thornbury. Utilities are extra. Utility/damage deposit required upon signing lease. Available from April 1st - June 30th and from September 1st - November 30th. Annual lease also available. (id:28392)
Royal LePage Locations North (Collingwood Unit B) Brokerage
115 Schooners Lane
Thornbury, Ontario
3 bed+loft retreat, a fully furnished haven of elegance and comfort in Lora Bay, Thornbury. This exquisite Bungaloft offers over 2200sqft of thoughtfully designed living space, making it the perfect sanctuary for your seasonal lease, close to the areas private ski clubs, fully groomed cross-country skiing, hiking, biking, and snowshoeing trails. This home features upgraded kitchen cabinetry, hardwood flooring, oak staircase, doors, trims, and hardware, elevating your living experience. The open plan kitchen, dining, and great room feature soaring cathedral ceilings, creating a spacious and inviting atmosphere. A brand new gas wood stove will be installed in the family room, adding warmth and ambiance to your space. The kitchen is fully equipped, ensuring you have everything you need for culinary adventures. Also comes with modern appliances, including a gas range, dishwasher, microwave, bar fridge, and a fullsized refrigerator with a washer and dryer on the main floor. The primary bedroom boasts a generous ensuite with king-size bed, a walk-in closet and an upgraded bathroom. An additional twin bed has been added to the den to create a 3rd bedroom space. The loft is a versatile area, equipped with a sofa, desk, and comfortable seating area, perfect for relaxation or work. The second bedroom has a queen bed, offering additional sleeping space. Enjoy the convenience of main floor laundry, a double car garage, and family room that leads to a deck (to be installed shortly by the builder).The walk-out basement with extra-large windows will be finished in the spring, providing additional living space. Lora Bay is a resort-style community located on the shores of Georgian Bay, offering an array of amenities including a 2minute walk to a private beach for Lora Bay residents, members only lodge, restaurant and fitness centre. Annual Unfurnished Lease (long term.tenant): $3500. Seasonal Ski Lease Furnished (2 mths):$8400. Monthly Furnished Lease:$3800/mo. (id:28392)
Royal LePage Locations North (Collingwood Unit B) Brokerage
10 Leeds Court
Bracebridge, Ontario
Living is easy at the Waterways of Muskoka community in the heart of Bracebridge within walking distance of downtown and shopping. The common element condo corp. assures the clearing of the snow from your driveway in the winter and maintenance of your lawn in the summer. Gorgeous open plan bungalow with soaring Cathedral ceiling in the great room open to the dining room and kitchen. 9' ceilings throughout the remainder of the main level.. Main floor master suite with a walk in closet and full ensuite. Second bedroom, bathroom and laundry on the main level. Inside entry from your garage to mudroom. The full walkout basement can be finished to suit your needs or used as a terrific storage space. Bonus upgraded lighting and upgraded electrical included in the purchase price. Move in this spring as this home is currently under construction. Now is the time to choose the finishes for your beautiful new home then simply move in and enjoy. Reach out today for more information. (id:28392)
Sutton Group Incentive Realty Inc.
1819 River Road W
Wasaga Beach, Ontario
Welcome to 1819 River Road W, a 3 bedroom, 2 bathroom detached home in the heart of Wasaga Beach. With its unique side-split floor plan and 1870 finished square feet, this home provides a spacious and versatile living space. Situated on a double lot measuring 100' X 200', there is potential to sever the lot back into two separate properties again by removing the carport and applying for the severance. Imagine the possibilities - this is an ideal opportunity for multi-family residential dwellings (Ontario's Proposed-More Homes, Build Faster Act) or for those who simply desire a generous-sized private tree lined property. As you approach the home, you'll be greeted by a nicely landscaped property with a completely fenced rear yard including double wide gates to the rear yard. There's a convenient shed for storage, a separate 1.5 car garage, a carport, and a paved circular driveway that offers ample parking space for you and your guests. The backyard features a large deck and patio area where you can relax and entertain. Additionally, there is a glass enclosed area at the front door, providing a cozy space to enjoy the outdoors while being sheltered from the elements. This property has had recent upgrades including several new doors and windows, the roof was re-shingled in 2019 and a new furnace and air conditioner were installed in 2021, offering peace of mind and energy efficiency. The unfinished basement with a walk-up to the rear yard presents an opportunity for you to customize and create additional living space to suit your needs. This unique property is just a short drive away from multiple shopping areas, both community centers, the sandy beachfront, walking trails, and the Klondike Sports Park. Incredible value for its location, size, and unique features. Schedule a showing today and start envisioning yourself living in this unique residence with future opportunities. (id:28392)
RE/MAX By The Bay Brokerage (Unit B)
RE/MAX By The Bay Brokerage
897 Green Street
Innisfil, Ontario
This executive home offers over 4300 (Approx.)square feet of living space on an oversized treed ravine lot. Featuring 5/6 Bedrooms, 4 bathrooms, an open-concept layout including a grand kitchen and great room with an amazing ravine view. The primary bedroom features a sizable ensuite bath and walk-in closet, while the other four large bedrooms offer Jack and Jill baths. The lower level has a walk-out basement offering exceptional in-law potential. Located minutes to Lake Simcoe and Friday Harbour with convenient access to Highway 400. Put this home on your must see list! (id:28392)
Century 21 B.j. Roth Realty Ltd. Brokerage
23 Waterview Lane
Thornbury, Ontario
Stunning new modern enclave of homes nestled in the quaint town of Thornbury with restaurants, shopping, scenic pier, Georgian Bay beaches all just minutes away, and The Georgian trail right out your door step - walk to town and embrace the stunning natural surroundings! Spacious open concept kitchen, living/dining room, with expansive windows, front and rear terraces and decks for ultimate indoor-outdoor living. Master suites include lavish ensuite bathrooms, spacious walk-in closet, gas fireplace and its own private deck! (id:28392)
RE/MAX Hallmark York Group Realty Ltd.
2 Campbell Court Court
Hillsdale, Ontario
Welcome home to the extra-ordinary you won't wait to call home! The appeal of this neighbourhood is that it's not your standard cookie cutter subdivision. The lot sizes are generous (this one has Frontage of 105.38 ft and Depth: 168.77 ft) which makes for a very appealing way to enjoy your day no matter the season! It's like it's own little community and lovely escape and come home to. Though under half an acre, nicely treed and fully fenced with inground sprinkler system. Backyard also features deck, sunken fireplace and custom made garden shed. Front boasts a lovely porch and entry where you may want to enjoy your summer days. Garage features room for two cars, heated, 220 v electricity if being handy is your thing and want a space to work on that project. Double wide parking fits trailer and multiple vehicles. This ranch bungalow offers one level, open concept design and only stairs to the basement. Carpet free on the upper level. Features 3 bedrooms and 2 baths, ample primary bedroom with 4 piece ensuite. Lower level has additional bedroom, lots of storage, custom bar with keg. Several other features; recessed double sink;kitchen granite counters; under counter lighting; Bell fibe fast-speed internet service available; gas stove, gas dryer and gas bbq; irrigation system. So many more things you'll come to enjoy. Check out the virtual tour or photos made available at links provided. (id:28392)
RE/MAX Hallmark Chay Realty Brokerage
120 D'ambrosio Drive Unit# 4
Barrie, Ontario
Nestled in a walk-friendly and mature community, this residence boasts a spaciously laid out interior for comfort & style. Ideally situated in a desirable area of the city, within walking distance to shopping, schools, parks, and a short drive to the Go Train. This property is part of a well-maintained condo community, offering the convenience of maintenance-free living. With ample visitor parking, your own private driveway, and a garage there is no shortage of parking or storage. This charming townhome with a single garage and a delightful interior will steal your heart. Inside you'll be captivated by a warm home atmosphere that graces every corner. The open floor plan is great for entertaining and features large windows, and a natural vibe that radiates warmth and comfort. The seamlessly connected living room and dining areas are great for large gatherings, while the large-sized kitchen features plenty of cabinet and counter space, making it a hub for culinary creativity. Sliding glass doors in the kitchen lead to a private yard that receives all-day sunshine. With a patio, privacy fencing & low-maintenance landscaping, this is the perfect outdoor retreat. The finished basement features a large family room, laundry facilities, storage, and a future bathroom (rough-in). Upstairs, the cuteness continues with three generously sized bedrooms, each offering large windows and full-sized closets. The full bathroom is sun-filled and offers ample storage and a tub-shower combination. The 2-piece powder room on the main floor is conveniently located for easy access. This townhome offers the convenience of condo living with the charm of a single-family home with a yard, garage, and extra square footage. Recent upgrades from 2022/2023; the interior paint, Bosch Dishwasher, Washing Machine, Door Hardware/Locks, & front and back garden/flower beds. Don't miss the opportunity to make this stylish residence your next address because it offers more than just a place to live. (id:28392)
Keller Williams Experience Realty Brokerage
15 Watts Crescent Unit# 16
Collingwood, Ontario
Come live where you play in this 3 bedroom, 2 bathroom (roughed in 3rd) condo townhouse walking distance to school, shopping, restaurants, trail, public pool and bus stop and 10 minute drive to Blue Mountain. Open concept main floor has an updatedkitchen, newer flooring, gas fireplace and walk out to rear yard. Second floor has 3 bedrooms, 2 full bathrooms, and basement is unfinished with rough in for an additional bathroom. With 20% down, your mtg payment would be $1680/m. Why rent, when you can own at this price. (id:28392)
Century 21 Millennium Inc.
86 Duchess Drive
Delhi, Ontario
Introducing the Emma! Check out our new 2 storey with 3 bedroom, 2.5 bath to be built in the Bluegrass Estates Phase 3! Keesmaat's turn key approach offers high end cabinetry with soft close cupboards, engineered hardwood or luxury vinyl flooring and ensuite bath with tiled shower. All counters are quartz and kitchen has back splash. This is the perfect home for a family starting out with room to grow. Yards will be fully sodded. Garage comes with automatic doors, remote and hot and cold water taps. Pick out all your finishes and start your journey into the new housing market today! (Taxes are not yet assessed) (id:28392)
RE/MAX Erie Shores Realty Inc Brokerage
43 Mcintosh Drive
Delhi, Ontario
Welcome to the Josie. This 2 bedroom, 2 bath beautiful Keesmaat Home is 1618 square feet of amazing finishes. Home features open concept kitchen/dining/living room with 9 foot ceilings, 2 car garage with auto garage door opener and fully sodded yard. The primary bedroom has tiled shower and separate tub in ensuite and a walk in closet. Patio doors from dining area lead to a nice sized covered composite deck. Main floor laundry. Purchase today and pick out all your finishes! The home is to be constructed. Taxes are not assessed. (inside pics are from another Josie model) (id:28392)
RE/MAX Erie Shores Realty Inc Brokerage
35 Mcintosh Drive
Delhi, Ontario
One of the nicest Keesmaat plans is scheduled to be built on this generously sized lot in the 3rd phase of Bluegrass in Delhi. This gorgeous 4 bedroom, 2.5 bath custom 2 storey home is a show stopper. The main floor offers gourmet kitchen with quartz counters and back splash, large dining and living area with patio doors to covered composite deck, laundry and 2 pc bath. There is a nice sized den on the main floor that is perfect for a home office. Upstairs you will find 4 large bedrooms. Master bedroom has a walk in closet and an ensuite featuring a tiled shower with glass doors and separate tub. The unfinished basement is fully insulated and has rough in bath. The two car garage has hot and cold water taps, automatic doors and the yard will be fully sodded. Start your build today and pick out all your own finishings! (id:28392)
RE/MAX Erie Shores Realty Inc Brokerage
See What You Can Save
When You Sell With RED.
With our Commission Calculator, you can quickly see just how much you’ll save on commission with RED compared to other Realtors® in Simcoe County.
*Disclaimer: based on a typical 5% commission
Want To Know What
Your Home is Worth?
Simply fill out this form below, and a RED agent will make a detailed assessment on what your home is worth in Simcoe County’s Real Estate Market, and get back to you quickly.
Why buy with RED?
NO DIRECT COST TO BUYERS
Expert representation at no cost
If you are buying a home, our agents will help you find the right type of home at the right price, help prepare your offer to purchase, and present your offer to the owners. Best of all, our expert buyer representation is paid for by home sellers.
INCREASED CONVENIENCE
24/7 access to your team
Our team-based approach means someone is always available for you. We have access to show you all MLS listed properties and schedule showing tours in the time blocks maximize the amount of homes you can see.
EXTENSIVE AREA KNOWLEDGE
Local agents know the local market.
With access to all Simcoe County Real Estate Boards, our very active team is a always current on marketing conditions and values.
EXPERT NEGOTIATION
The most underrated skill in a real estate transaction.
RED takes pride in their ability to understand seller motivations and circumstances to get you the best price and save you money.
DUE DILIGENCE
Peace of mind that you’re protected.
Depending on the property needs, arrangement of home inspections, water tests, septic inspections, WETT inspections, Vermiculite Testing, Air Quality Testing, as well as anything else you might need, are completed to make sure you are comfortable with your purchase.
ACCESS TO TRUSTED VENDORS
All the tools and services you’ll need
After years in the business, we’ve built a roster of trusted professionals – everyone from Mortgage Agents, Lawyers and Contractors to cleaners or a general handyman. With a referral from RED, you get treated well at the best possible prices.
18-MONTH BUYER SATISFACTION GUARANTEE
Buy any MLS listed house through RED Real Estate and if you’re not completely satisfied with the home in 18 months of the sale date, RED will Sell it For Free*
*Terms and conditions apply. Does not include cooperating commission.
Simcoe County Real Estate.
Simcoe County is an incredible place to live. And we know every house, school, and zone within it.
Book a Meeting
Click below to book a meeting with one of REDs sales representatives today.
