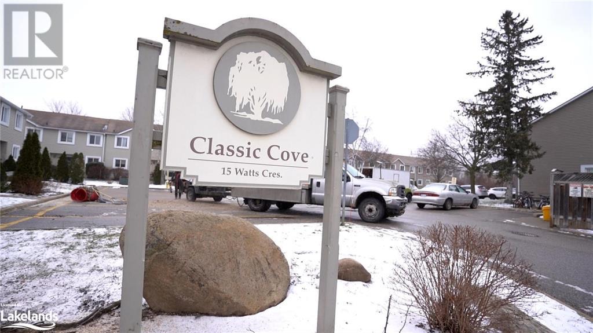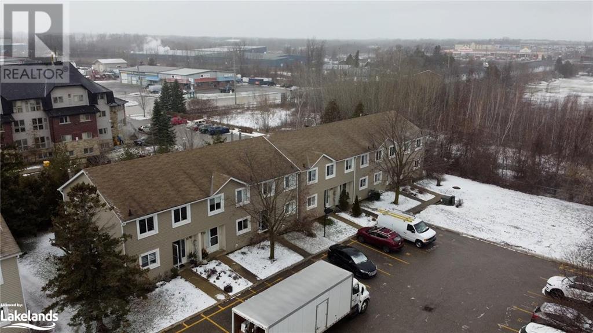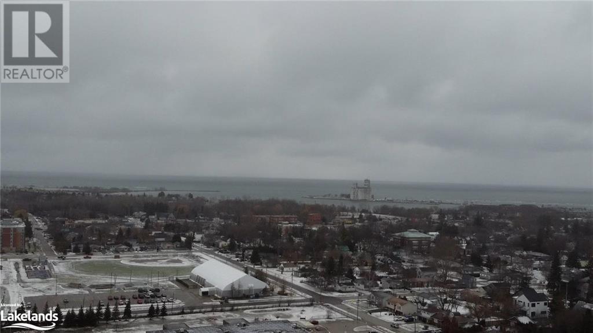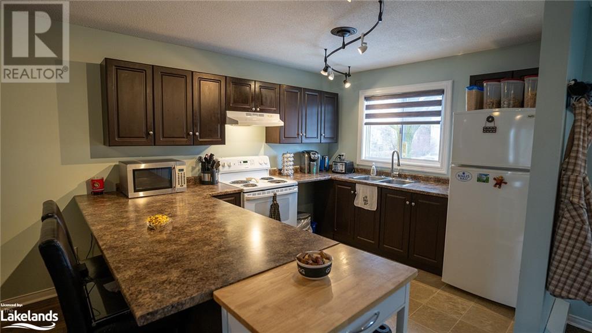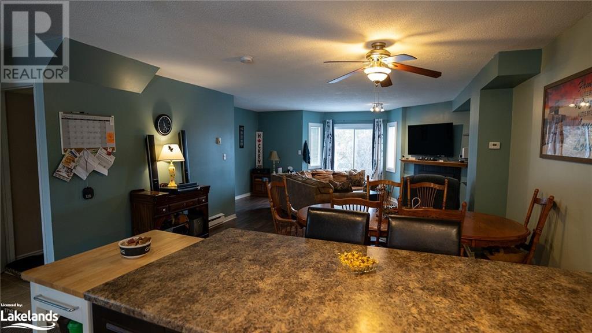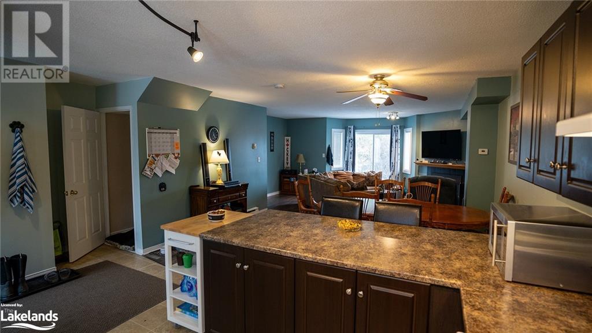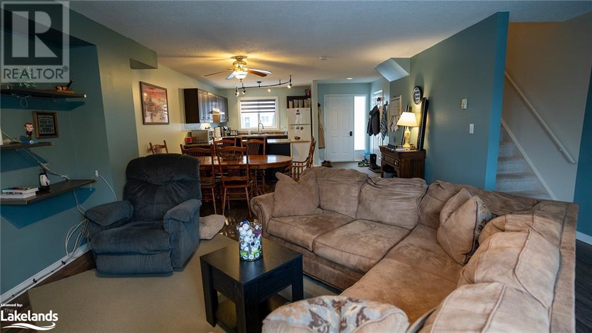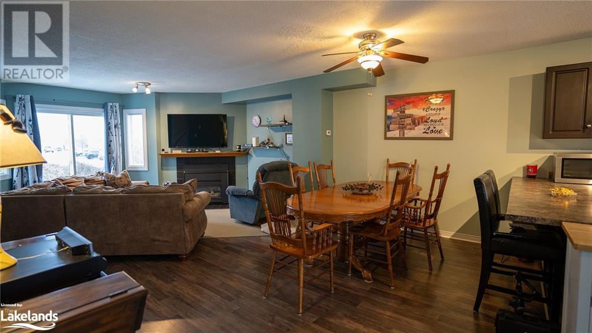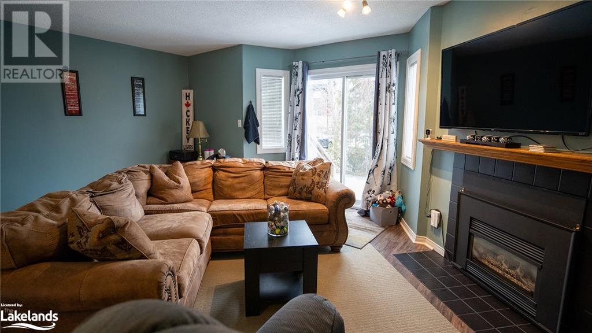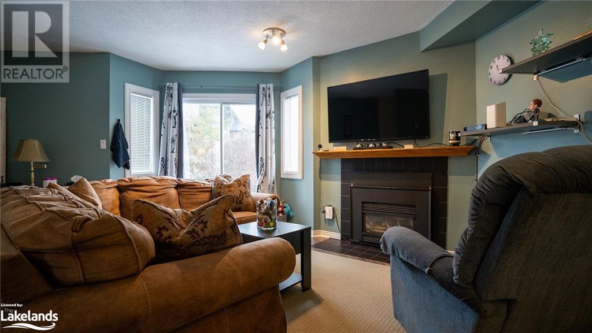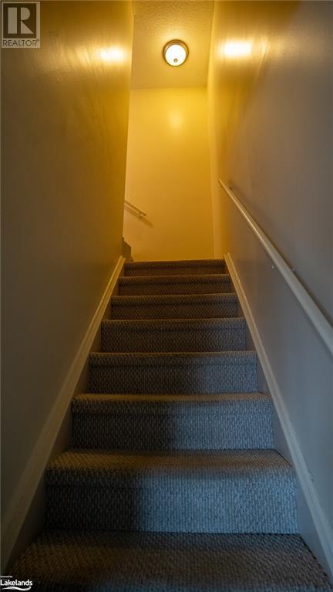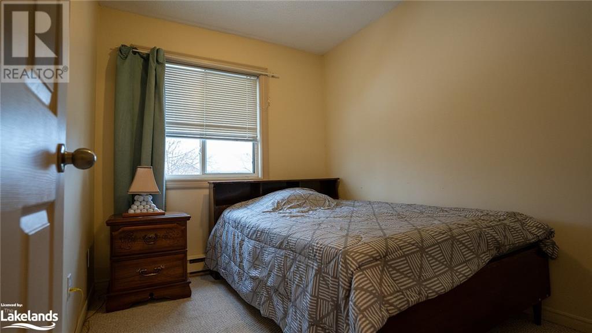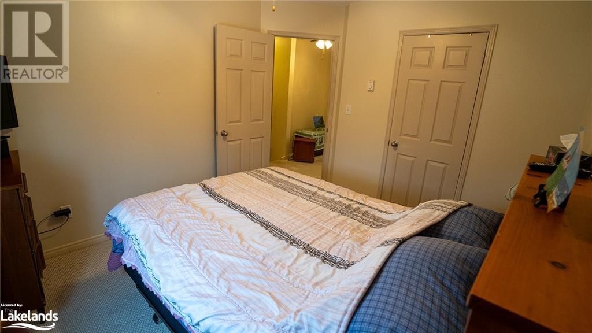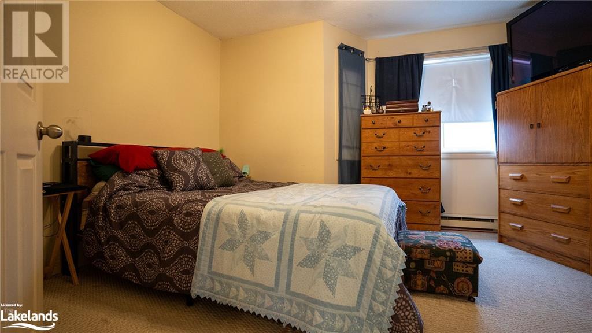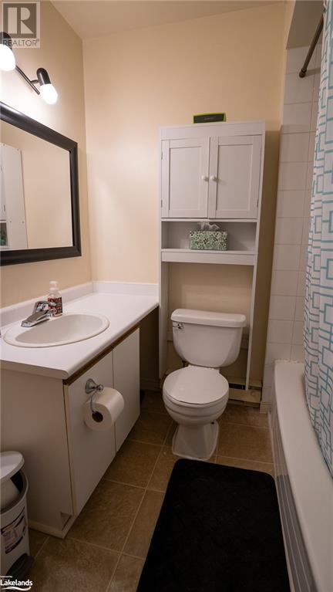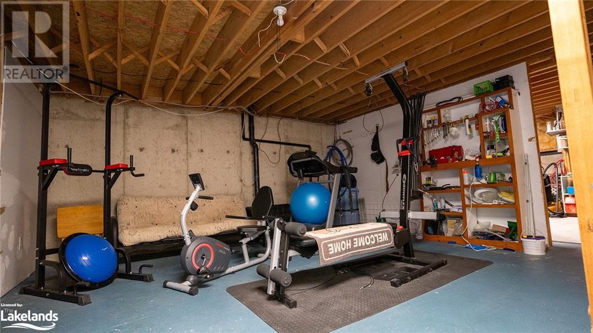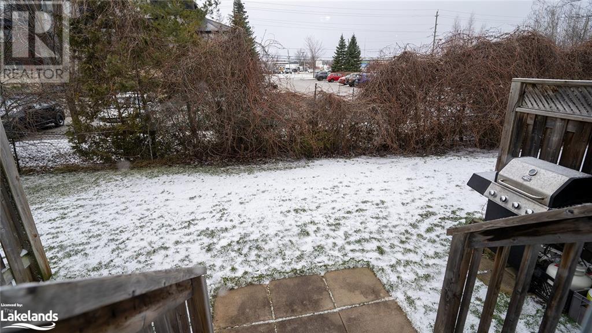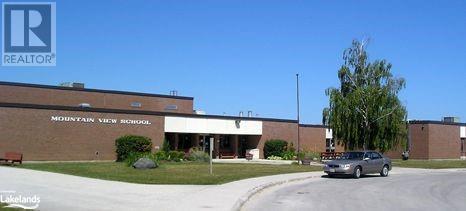15 Watts Crescent Unit# 16 Collingwood, Ontario L9Y 4S6
Interested?
Contact us for more information
3 Bedroom
2 Bathroom
1200
2 Level
None
Baseboard Heaters
$370,000Maintenance,
$483 Monthly
Maintenance,
$483 MonthlyCome live where you play in this 3 bedroom, 2 bathroom (roughed in 3rd) condo townhouse walking distance to school, shopping, restaurants, trail, public pool and bus stop and 10 minute drive to Blue Mountain. Open concept main floor has an updatedkitchen, newer flooring, gas fireplace and walk out to rear yard. Second floor has 3 bedrooms, 2 full bathrooms, and basement is unfinished with rough in for an additional bathroom. With 20% down, your mtg payment would be $1680/m. Why rent, when you can own at this price. (id:28392)
Property Details
| MLS® Number | 40527720 |
| Property Type | Single Family |
| Amenities Near By | Golf Nearby, Hospital, Playground, Public Transit, Schools, Shopping, Ski Area |
| Features | Cul-de-sac |
| Parking Space Total | 1 |
Building
| Bathroom Total | 2 |
| Bedrooms Above Ground | 3 |
| Bedrooms Total | 3 |
| Appliances | Dryer, Refrigerator, Stove, Washer |
| Architectural Style | 2 Level |
| Basement Type | None |
| Construction Style Attachment | Attached |
| Cooling Type | None |
| Exterior Finish | Stucco |
| Fixture | Ceiling Fans |
| Heating Type | Baseboard Heaters |
| Stories Total | 2 |
| Size Interior | 1200 |
| Type | Apartment |
| Utility Water | Municipal Water |
Parking
| Visitor Parking |
Land
| Acreage | No |
| Land Amenities | Golf Nearby, Hospital, Playground, Public Transit, Schools, Shopping, Ski Area |
| Sewer | Municipal Sewage System |
| Zoning Description | R6 |
Rooms
| Level | Type | Length | Width | Dimensions |
|---|---|---|---|---|
| Second Level | 4pc Bathroom | Measurements not available | ||
| Second Level | 4pc Bathroom | Measurements not available | ||
| Second Level | Primary Bedroom | 12'3'' x 13'6'' | ||
| Second Level | Bedroom | 10'0'' x 11'4'' | ||
| Second Level | Bedroom | 8'0'' x 9'0'' | ||
| Main Level | Kitchen | 10'0'' x 10'6'' | ||
| Main Level | Living Room/dining Room | 23'5'' x 18' |
https://www.realtor.ca/real-estate/26409728/15-watts-crescent-unit-16-collingwood

