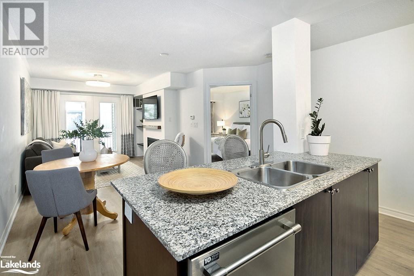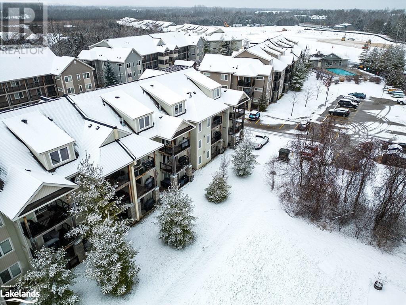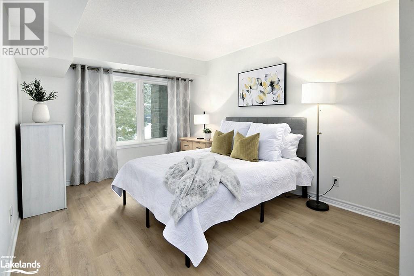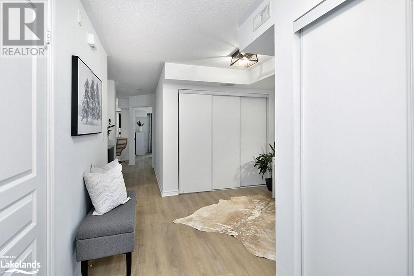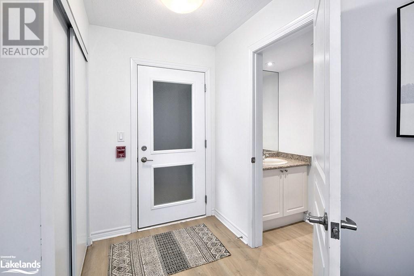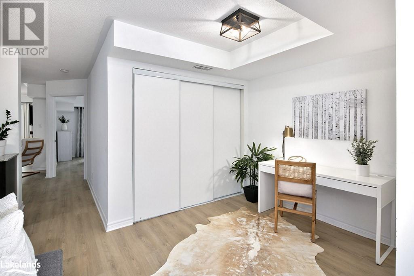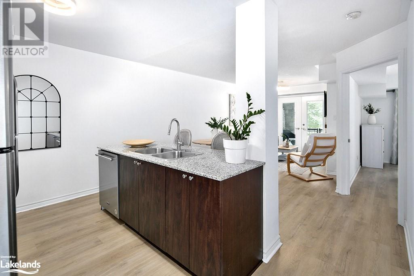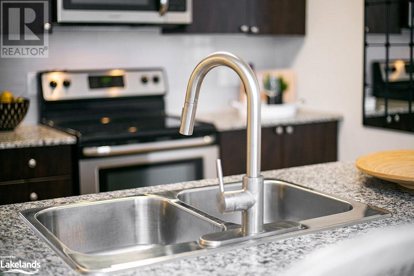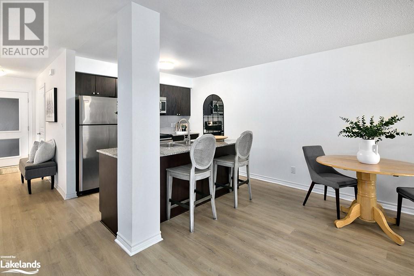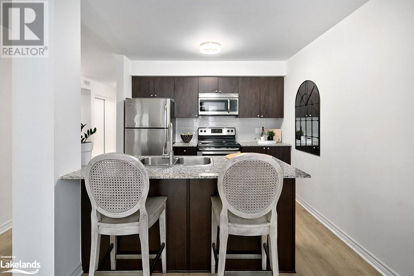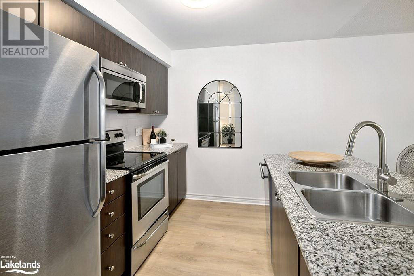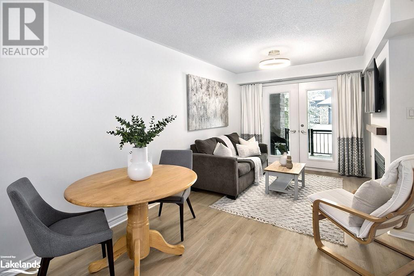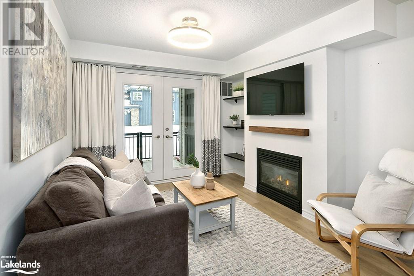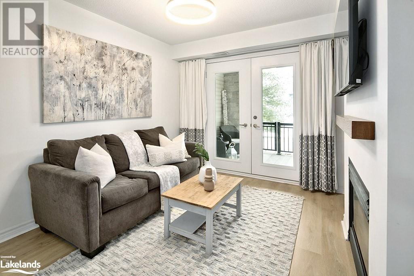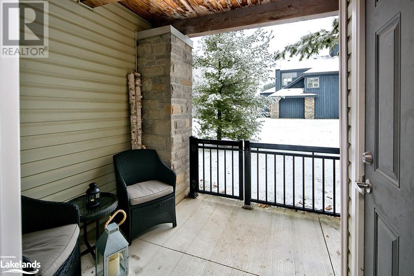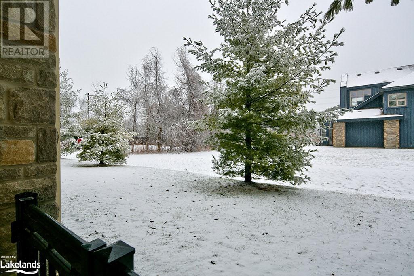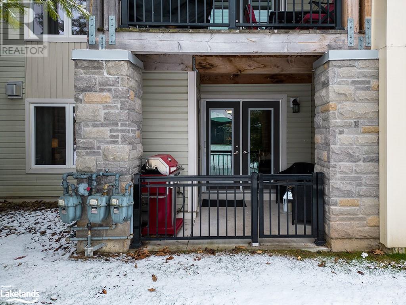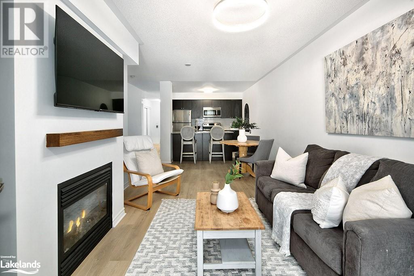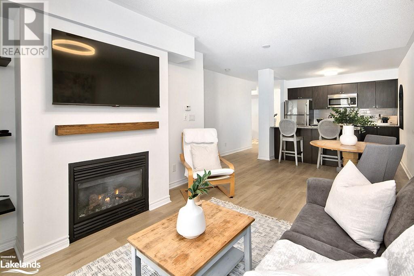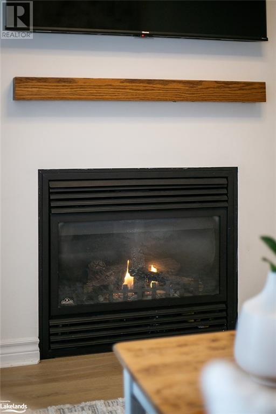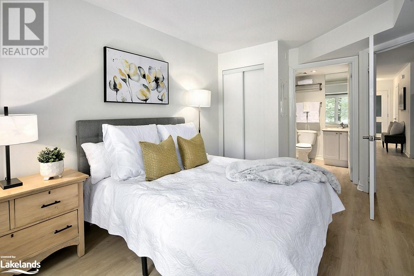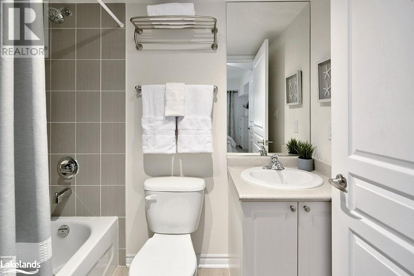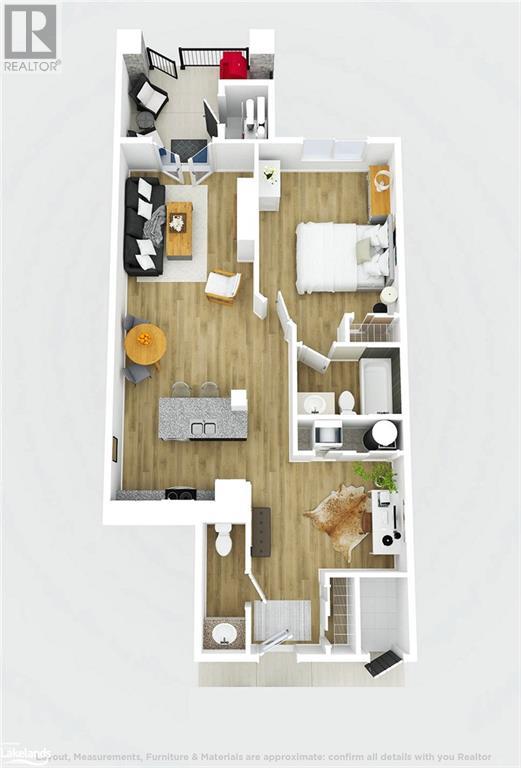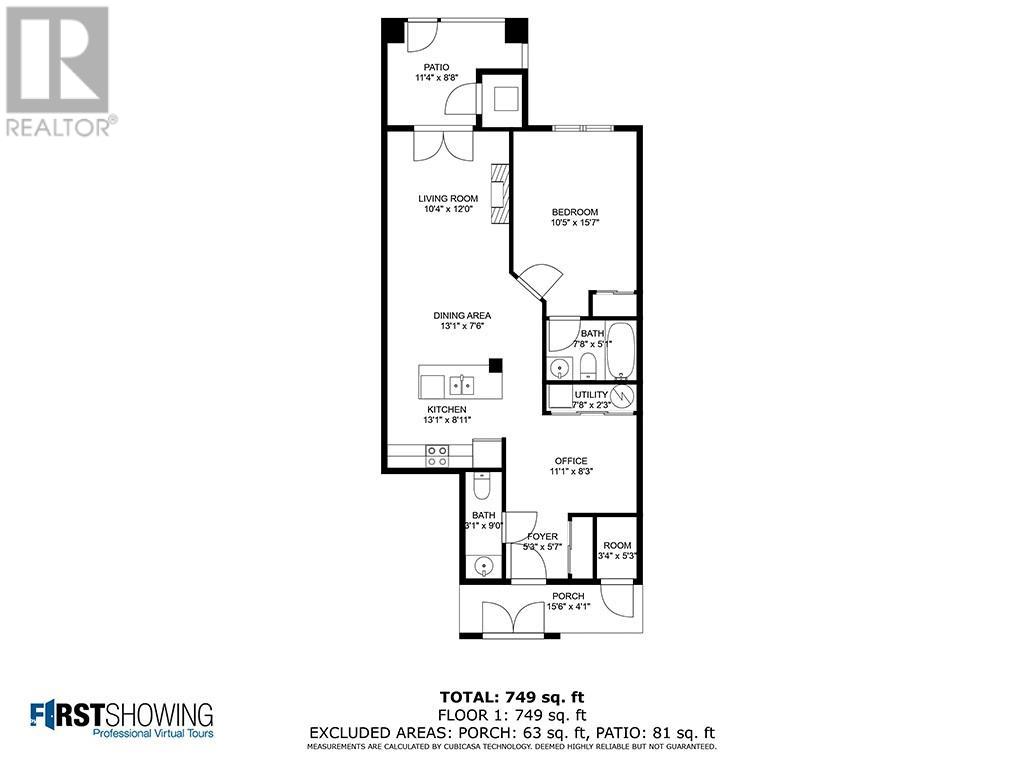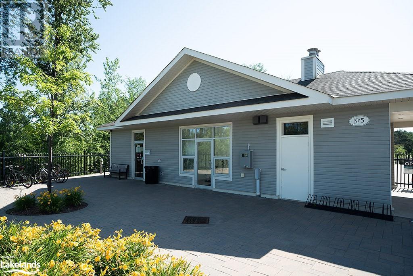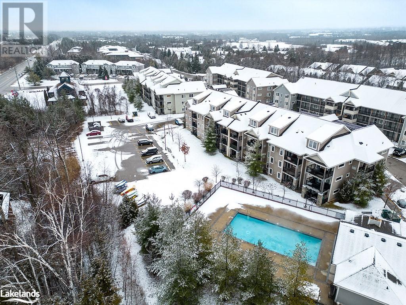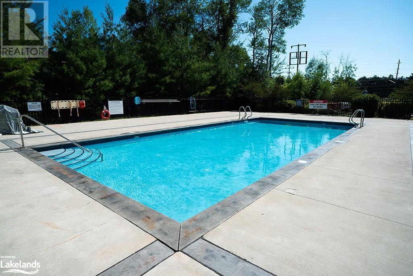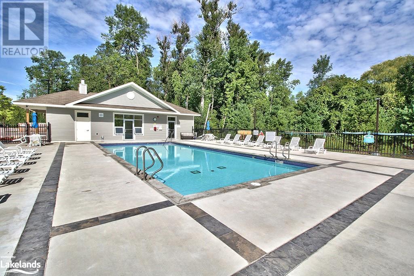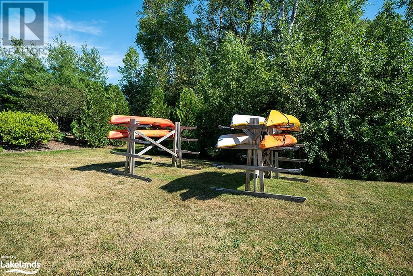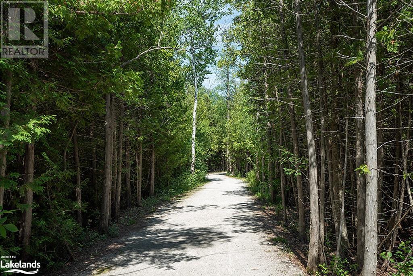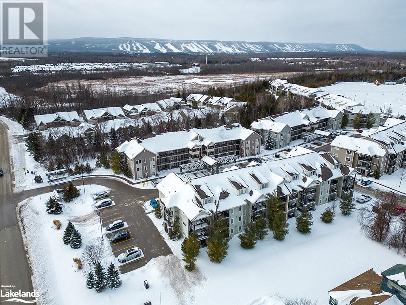1 Brandy Lane Drive Unit# 105 Collingwood, Ontario L9Y 0X4
Interested?
Contact us for more information
$429,000Maintenance, Landscaping, Other, See Remarks, Property Management, Water, Parking
$319.97 Monthly
Maintenance, Landscaping, Other, See Remarks, Property Management, Water, Parking
$319.97 MonthlyWelcome to this charming one bedroom + den condo nestled in the heart of Collingwood, between Blue Mountain and Georgian Bay, offering a perfect blend of comfort and contemporary one-floor living. Located in a vibrant and picturesque community, this condo provides an ideal retreat for those seeking an easy balance between owning your own home and not breaking the budget. Upon entering, you are greeted by an open-concept living space adorned with tasteful finishes, all new flooring and a warm colour palette. The living area, with gas fireplace is well-lit with ample natural light streaming through glass doors that lead to a private patio. The kitchen, with breakfast bar, is equipped with stainless appliances and granite countertops. The large primary bedroom has a private ensuite and is quiet and comfortable. The additional den can be used for an office, extra sleeping space for guests or a quiet reading nook. The condo complex offers convenient amenities, incl. additional visitor parking and year round heated Pool/rec centre. Located on the Trail system and bus route, residents can enjoy easy access to the town's vibrant downtown area, filled with boutique shops, delightful restaurants, and other amenities. Outdoor enthusiasts will appreciate the proximity to recreational activities such as hiking trails, ski resorts, and the picturesque shores of Georgian Bay. Welcome home to a place where every day feels like a retreat! (id:28392)
Property Details
| MLS® Number | 40526702 |
| Property Type | Single Family |
| Amenities Near By | Golf Nearby, Hospital, Park, Public Transit, Schools, Shopping, Ski Area |
| Communication Type | High Speed Internet |
| Community Features | Quiet Area |
| Equipment Type | Water Heater |
| Features | Cul-de-sac, Conservation/green Belt, Balcony, Paved Driveway |
| Parking Space Total | 1 |
| Pool Type | Inground Pool |
| Rental Equipment Type | Water Heater |
| Storage Type | Locker |
Building
| Bathroom Total | 2 |
| Bedrooms Above Ground | 1 |
| Bedrooms Total | 1 |
| Amenities | Exercise Centre |
| Appliances | Dishwasher, Dryer, Microwave, Refrigerator, Stove, Washer, Window Coverings |
| Basement Type | None |
| Constructed Date | 2012 |
| Construction Material | Wood Frame |
| Construction Style Attachment | Attached |
| Cooling Type | Central Air Conditioning |
| Exterior Finish | Stone, Vinyl Siding, Wood |
| Fire Protection | Smoke Detectors |
| Half Bath Total | 1 |
| Heating Fuel | Natural Gas |
| Heating Type | Forced Air |
| Stories Total | 1 |
| Size Interior | 775 |
| Type | Apartment |
| Utility Water | Municipal Water |
Land
| Access Type | Road Access |
| Acreage | No |
| Land Amenities | Golf Nearby, Hospital, Park, Public Transit, Schools, Shopping, Ski Area |
| Landscape Features | Landscaped |
| Sewer | Municipal Sewage System |
| Zoning Description | R3-32 |
Rooms
| Level | Type | Length | Width | Dimensions |
|---|---|---|---|---|
| Main Level | Storage | 3'4'' x 5'3'' | ||
| Main Level | Utility Room | 7'8'' x 2'3'' | ||
| Main Level | Porch | 11'4'' x 8'8'' | ||
| Main Level | Primary Bedroom | 15'7'' x 10'5'' | ||
| Main Level | 4pc Bathroom | 7'8'' x 5'0'' | ||
| Main Level | 2pc Bathroom | 3'1'' x 9'0'' | ||
| Main Level | Den | 11'1'' x 8'3'' | ||
| Main Level | Living Room | 12'0'' x 10'4'' | ||
| Main Level | Kitchen | 13'1'' x 8'11'' |
Utilities
| Cable | Available |
| Electricity | Available |
| Natural Gas | Available |
https://www.realtor.ca/real-estate/26410442/1-brandy-lane-drive-unit-105-collingwood

