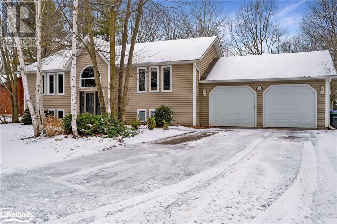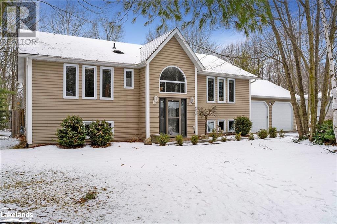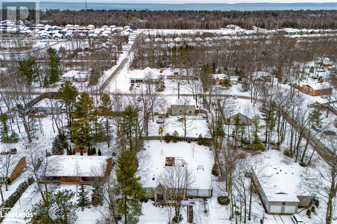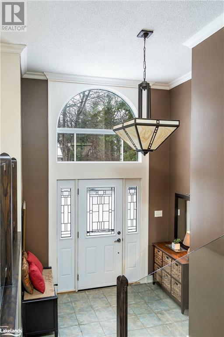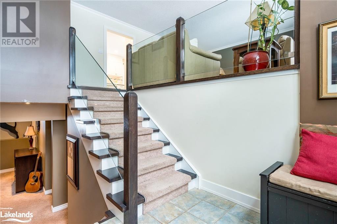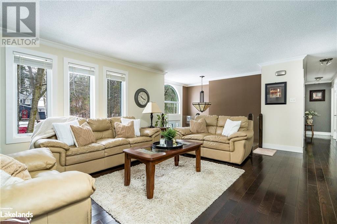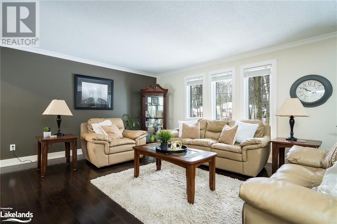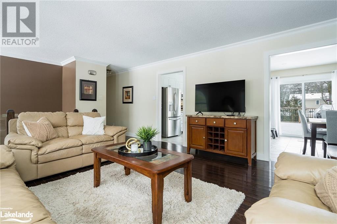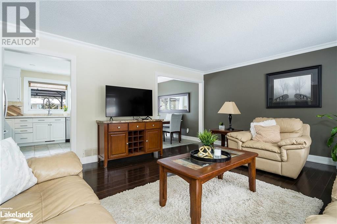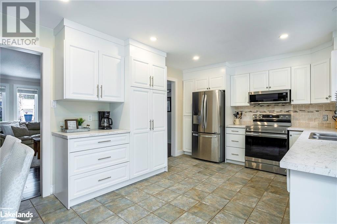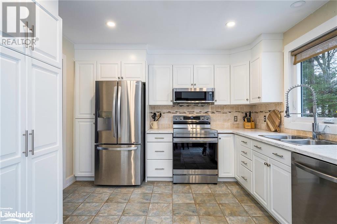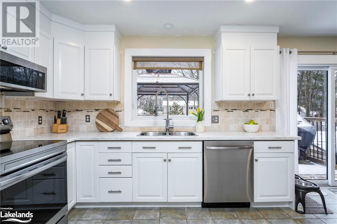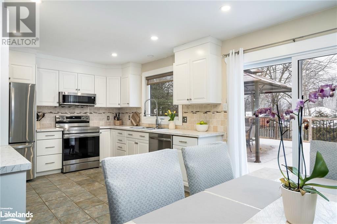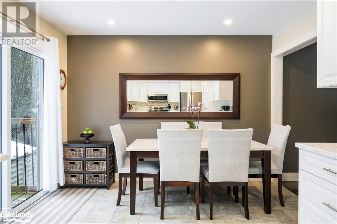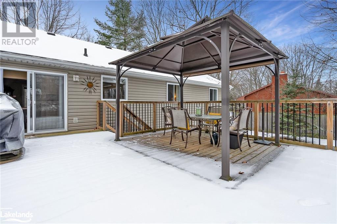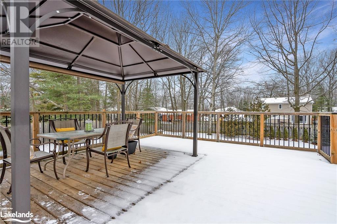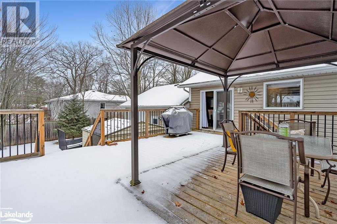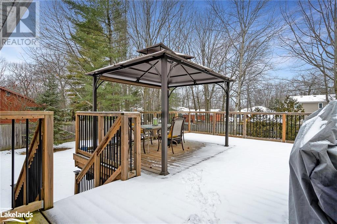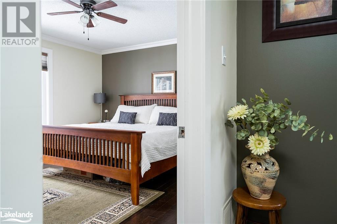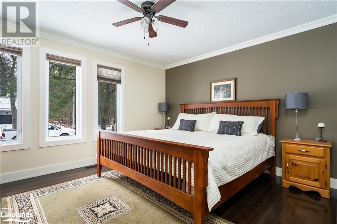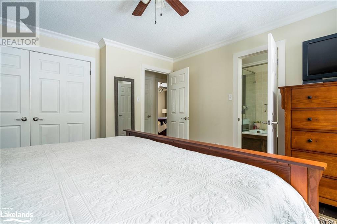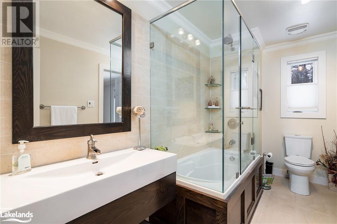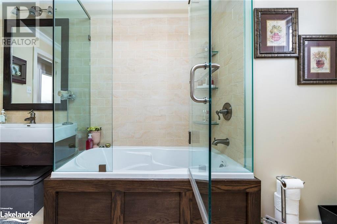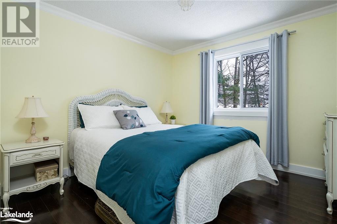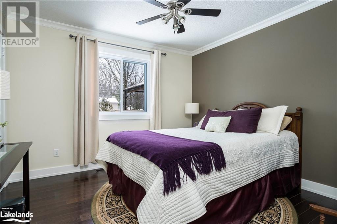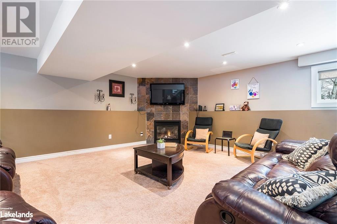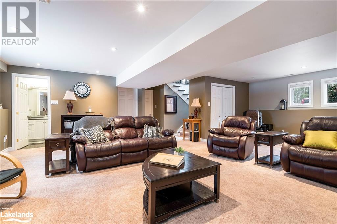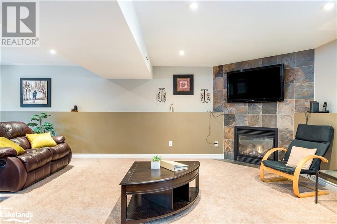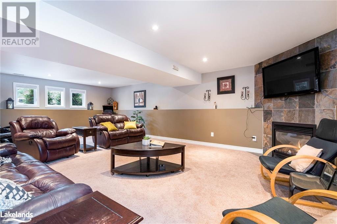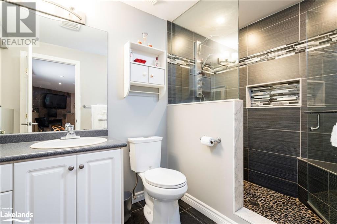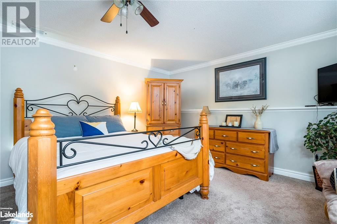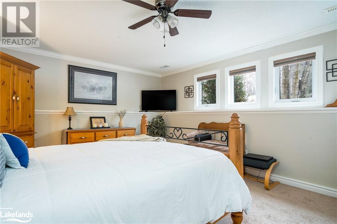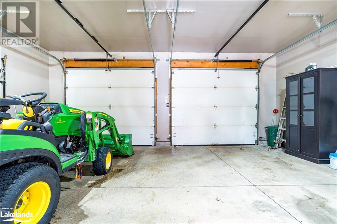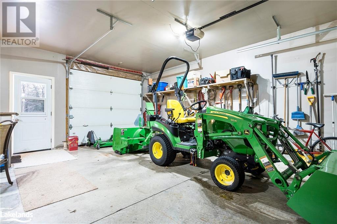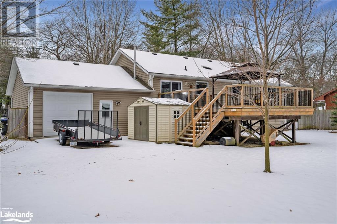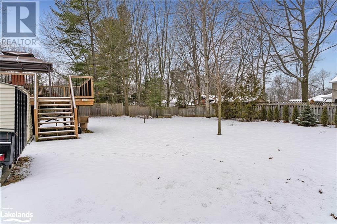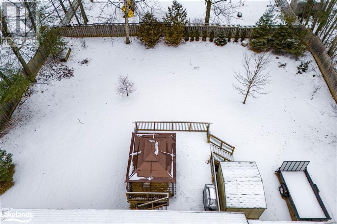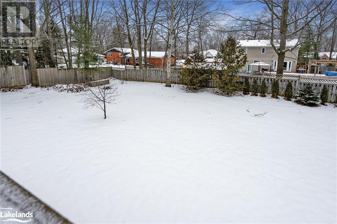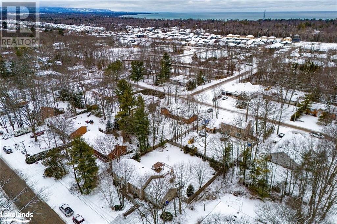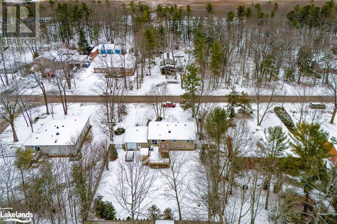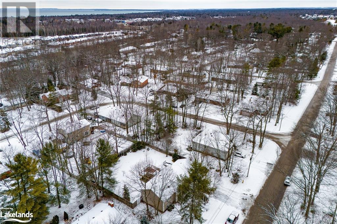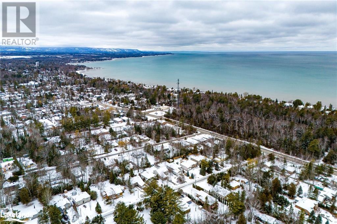4 Bedroom
2 Bathroom
1333
Raised Bungalow
Fireplace
Central Air Conditioning
Forced Air
$899,900
Welcome to 160 Wildwood Drive in Beautiful Bay Colony Estates, the neighbourhood admired for its large lots, luscious tree lined streets and private West end location. This striking home sits on an impressive 100 x 150 ft lot with a fully fenced yard and paved drive for 6 cars. This home is truly made for both entertaining and living, with spacious principal rooms, gorgeous hardwood floors and a massive back deck. The heart of the home, the kitchen - is bright and freshly upgraded with crisp, white cabinetry, new stainless steel appliances and custom pantry. On the lower level, find a fully finished recreation space to use however your imagination sees fit, home gym, theatre room, play room or a combination of all three. The basement separate entrance leads into the DREAMY GARAGE, fully insulated and drywalled with its own natural gas furnace, Dbl garage doors at the front, and a 3rd garage door at the rear that leads to a poured concrete pad. Pride of ownership is evident from the lush green lawns to the extensive list of upgrades: Furnace (2014), Garage Furnace (2019), Garage Doors (2018), Kitchen (2023), Shingles (2015), Windows Front (2015), Windows Rear (2017), Deck (2017) Appliances (2021-2023), Driveway (2015) and many more! If you are looking for a quiet neighbourhood, with the friendliest neighbours, land, vast trails, walking distance to schools, shopping and beach 6, and a 10 minute drive to Collingwood, then this is the home for you! Click the Brochures Tab below for more photos, full list of upgrades and floor plans. Welcome home! (id:28392)
Property Details
|
MLS® Number
|
40529007 |
|
Property Type
|
Single Family |
|
Amenities Near By
|
Beach, Golf Nearby, Hospital, Schools, Shopping, Ski Area |
|
Communication Type
|
High Speed Internet |
|
Community Features
|
Quiet Area, Community Centre, School Bus |
|
Equipment Type
|
Water Heater |
|
Features
|
Southern Exposure, Paved Driveway, Recreational, Sump Pump |
|
Parking Space Total
|
8 |
|
Rental Equipment Type
|
Water Heater |
|
Structure
|
Shed |
Building
|
Bathroom Total
|
2 |
|
Bedrooms Above Ground
|
3 |
|
Bedrooms Below Ground
|
1 |
|
Bedrooms Total
|
4 |
|
Appliances
|
Dishwasher, Dryer, Refrigerator, Stove, Water Softener, Washer, Microwave Built-in, Window Coverings, Garage Door Opener |
|
Architectural Style
|
Raised Bungalow |
|
Basement Development
|
Finished |
|
Basement Type
|
Full (finished) |
|
Constructed Date
|
2001 |
|
Construction Style Attachment
|
Detached |
|
Cooling Type
|
Central Air Conditioning |
|
Exterior Finish
|
Vinyl Siding |
|
Fireplace Present
|
Yes |
|
Fireplace Total
|
1 |
|
Heating Fuel
|
Natural Gas |
|
Heating Type
|
Forced Air |
|
Stories Total
|
1 |
|
Size Interior
|
1333 |
|
Type
|
House |
|
Utility Water
|
Municipal Water |
Parking
Land
|
Acreage
|
No |
|
Fence Type
|
Fence |
|
Land Amenities
|
Beach, Golf Nearby, Hospital, Schools, Shopping, Ski Area |
|
Sewer
|
Municipal Sewage System |
|
Size Depth
|
150 Ft |
|
Size Frontage
|
100 Ft |
|
Size Irregular
|
0.344 |
|
Size Total
|
0.344 Ac|under 1/2 Acre |
|
Size Total Text
|
0.344 Ac|under 1/2 Acre |
|
Zoning Description
|
R1 |
Rooms
| Level |
Type |
Length |
Width |
Dimensions |
|
Lower Level |
Utility Room |
|
|
19'5'' x 12'8'' |
|
Lower Level |
Recreation Room |
|
|
26'4'' x 26'4'' |
|
Lower Level |
3pc Bathroom |
|
|
5'8'' x 9'3'' |
|
Lower Level |
Bedroom |
|
|
16'10'' x 13'4'' |
|
Main Level |
4pc Bathroom |
|
|
6'0'' x 12'2'' |
|
Main Level |
Bedroom |
|
|
10'9'' x 11'1'' |
|
Main Level |
Bedroom |
|
|
10'10'' x 11'1'' |
|
Main Level |
Primary Bedroom |
|
|
13'1'' x 13'2'' |
|
Main Level |
Dinette |
|
|
6'11'' x 11'1'' |
|
Main Level |
Kitchen |
|
|
12'3'' x 11'1'' |
|
Main Level |
Living Room |
|
|
17'2'' x 15'7'' |
|
Main Level |
Foyer |
|
|
9'1'' x 7'1'' |
Utilities
https://www.realtor.ca/real-estate/26414004/160-wildwood-drive-wasaga-beach

