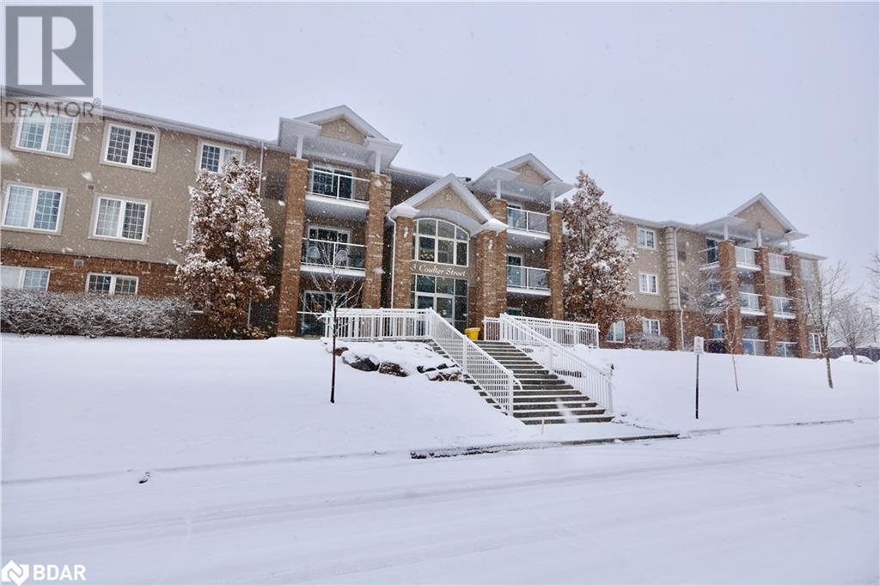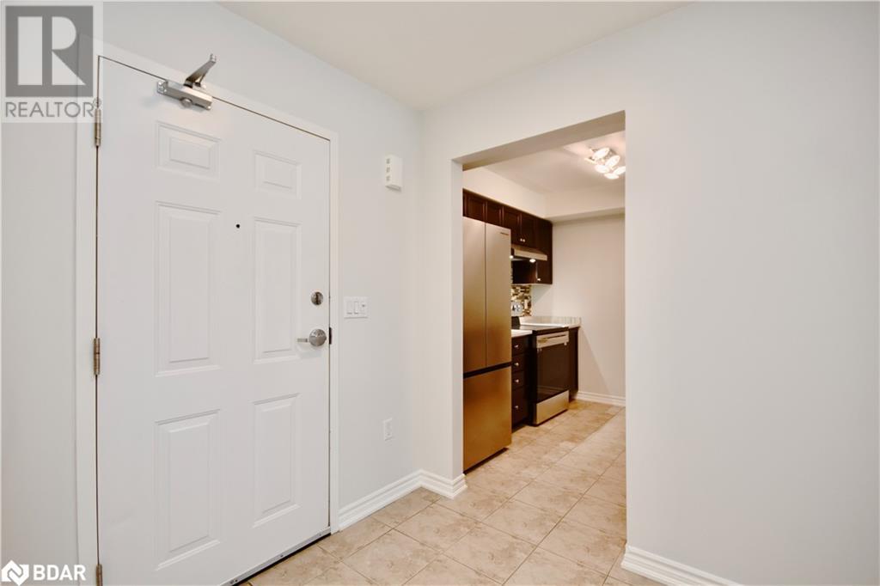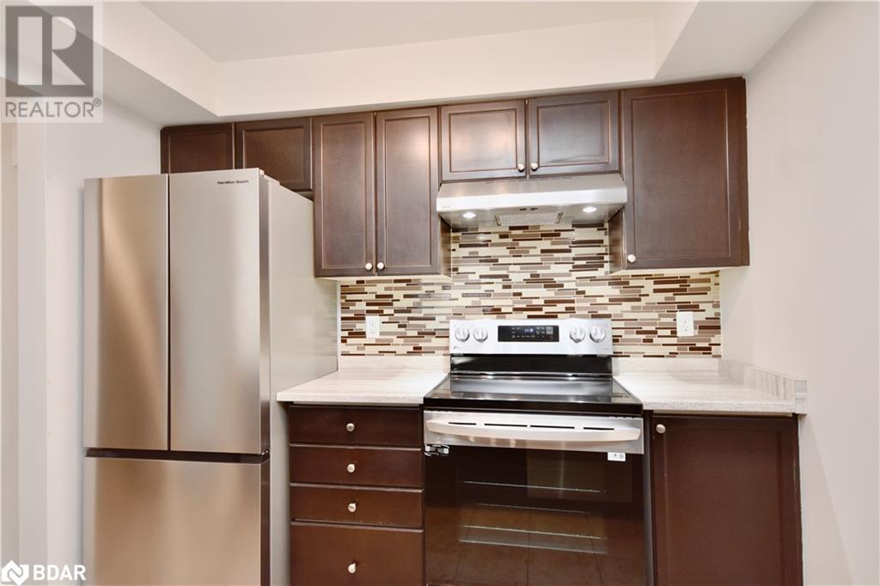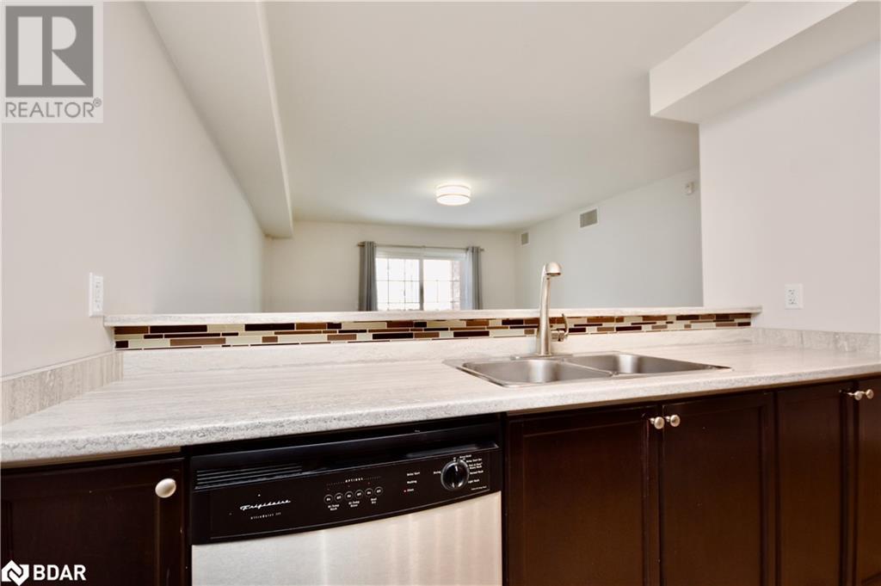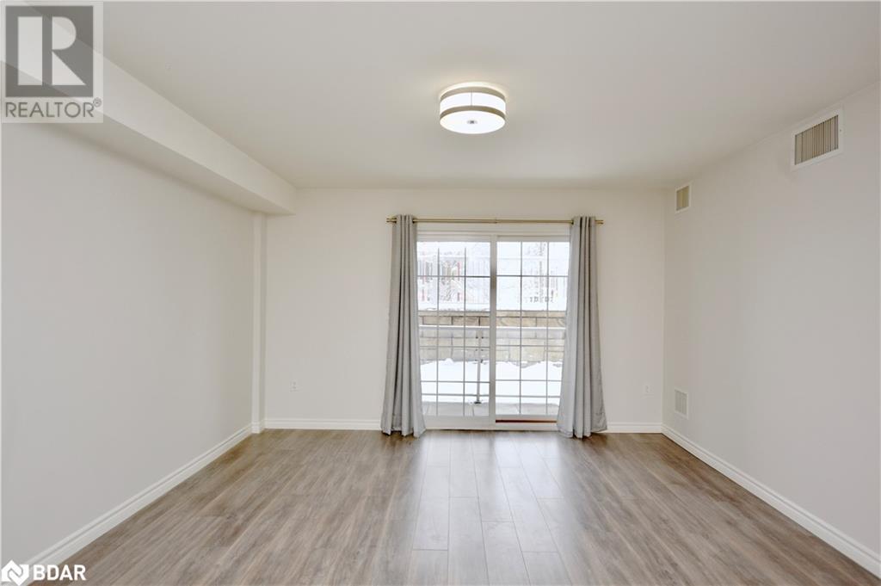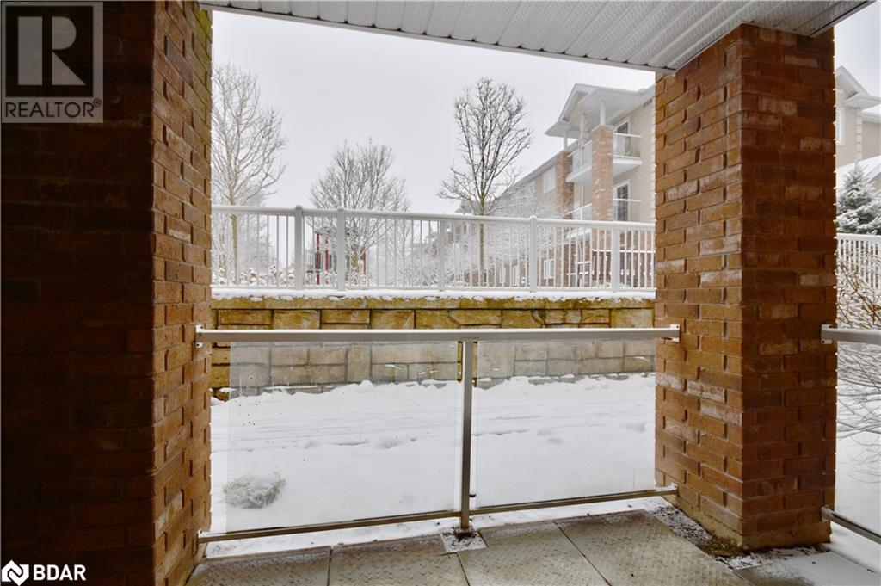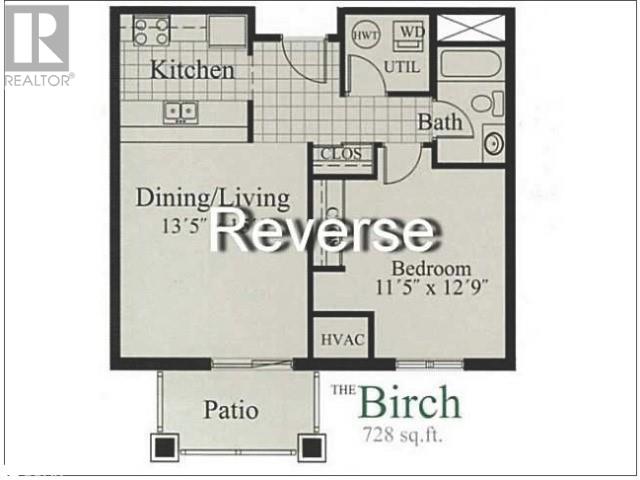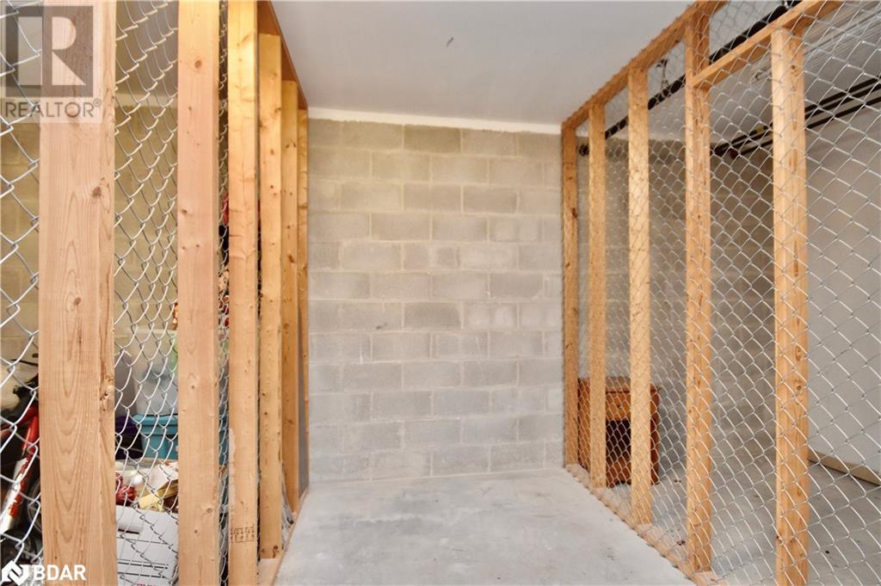43 Coulter Street Unit# 8 Barrie, Ontario L4N 6L9
Interested?
Contact us for more information
$393,000Maintenance, Insurance, Landscaping, Property Management, Other, See Remarks, Water, Parking
$607 Monthly
Maintenance, Insurance, Landscaping, Property Management, Other, See Remarks, Water, Parking
$607 MonthlyGreat central Barrie location minutes to the 400 and steps to shopping, restaurants, parks and public transit. Avoid the elevator with this 1 bedroom ground floor unit with 1 exclusive use parking spot conveniently located at the side entrance and 1 exclusive use locker in the building. This move in ready carpet free home is freshly painted and offers many recent improvements including new stainless steel refrigerator, smooth top stove and washer and dryer (2023), new a/c (2021), updated light fixtures, closet doors, laminate floor and smooth ceilings - no popcorn! The open concept kitchen living dining area has a walk out to a private patio facing the courtyard and room for your BBQ. Sunnidale Vistas is a pet friendly and smoke free property close to all the amenities. (id:28392)
Property Details
| MLS® Number | 40528610 |
| Property Type | Single Family |
| Amenities Near By | Hospital, Park, Public Transit, Shopping |
| Communication Type | High Speed Internet |
| Equipment Type | Water Heater |
| Features | Balcony |
| Parking Space Total | 1 |
| Rental Equipment Type | Water Heater |
| Storage Type | Locker |
Building
| Bathroom Total | 1 |
| Bedrooms Above Ground | 1 |
| Bedrooms Total | 1 |
| Appliances | Dishwasher, Dryer, Refrigerator, Stove, Washer, Hood Fan, Window Coverings |
| Basement Type | None |
| Constructed Date | 2010 |
| Construction Style Attachment | Attached |
| Cooling Type | Central Air Conditioning |
| Exterior Finish | Brick, Stucco |
| Heating Fuel | Natural Gas |
| Heating Type | Forced Air |
| Stories Total | 1 |
| Size Interior | 728 |
| Type | Apartment |
| Utility Water | Municipal Water |
Land
| Access Type | Highway Access |
| Acreage | No |
| Land Amenities | Hospital, Park, Public Transit, Shopping |
| Landscape Features | Landscaped |
| Sewer | Municipal Sewage System |
| Zoning Description | Res |
Rooms
| Level | Type | Length | Width | Dimensions |
|---|---|---|---|---|
| Main Level | Laundry Room | 5'3'' x 5'6'' | ||
| Main Level | 4pc Bathroom | 8'0'' x 5'0'' | ||
| Main Level | Primary Bedroom | 13'2'' x 11'0'' | ||
| Main Level | Living Room/dining Room | 15'3'' x 13'2'' | ||
| Main Level | Kitchen | 8'0'' x 8'8'' | ||
| Main Level | Foyer | 6'10'' x 6'0'' |
Utilities
| Natural Gas | Available |
https://www.realtor.ca/real-estate/26409702/43-coulter-street-unit-8-barrie

