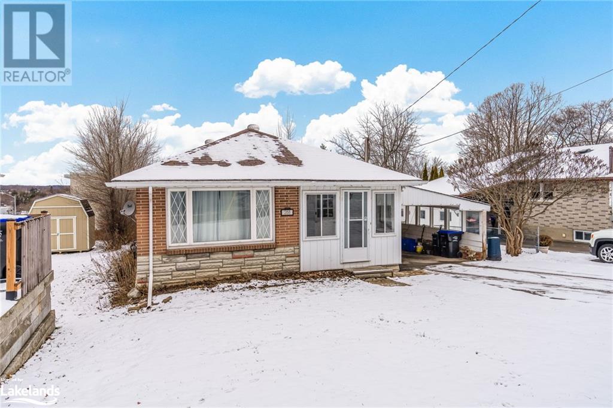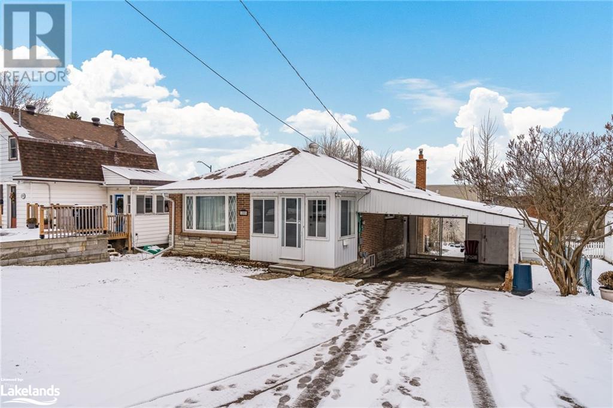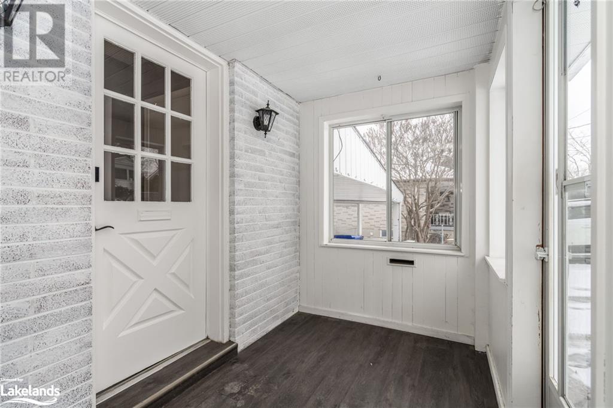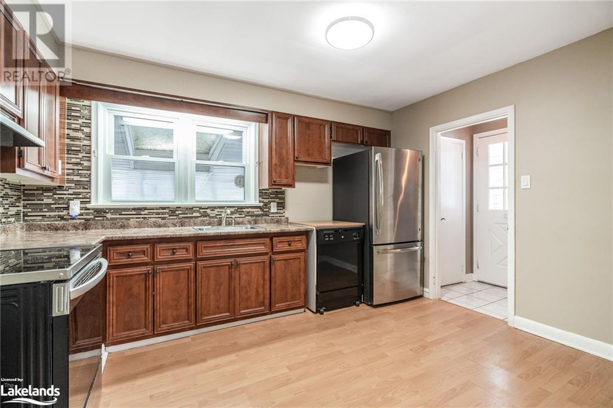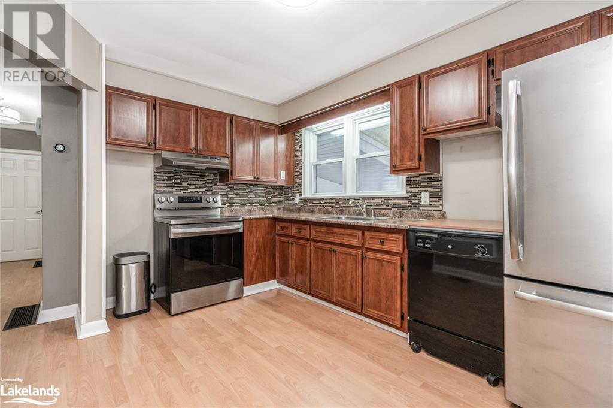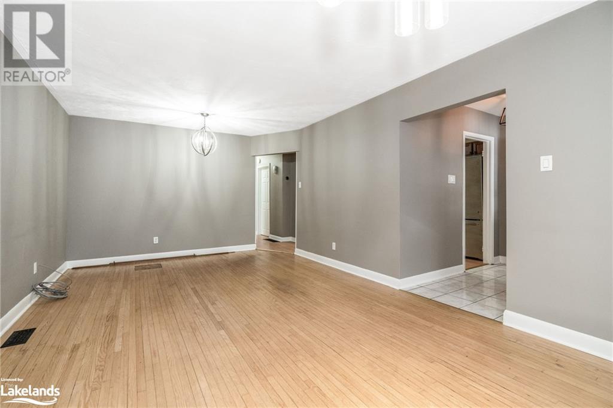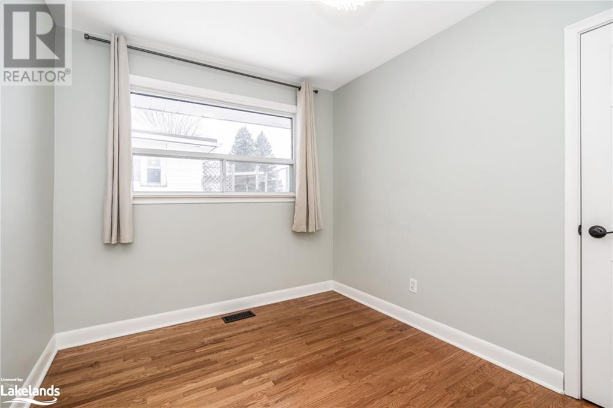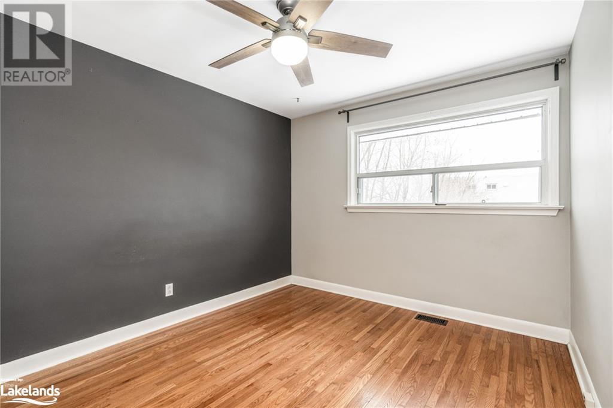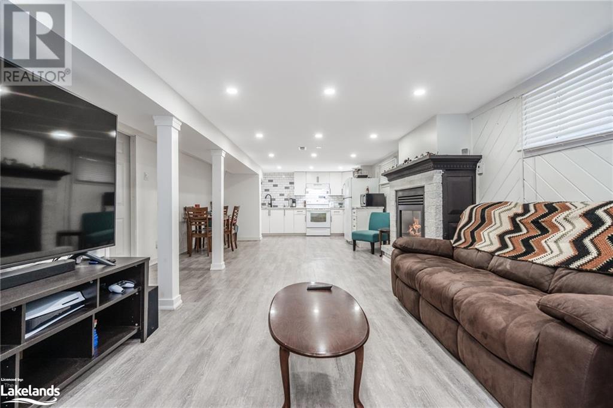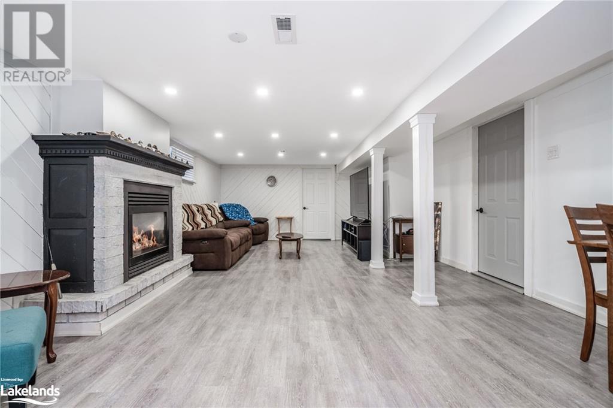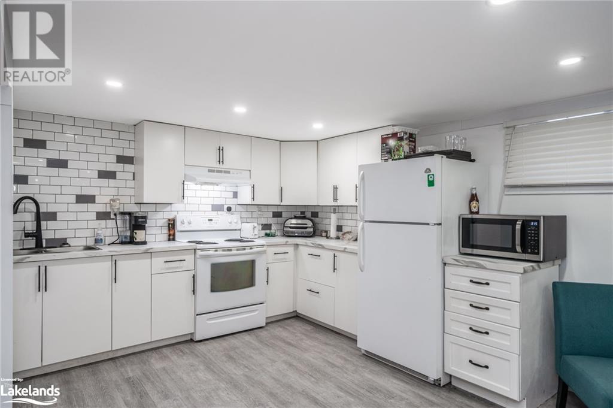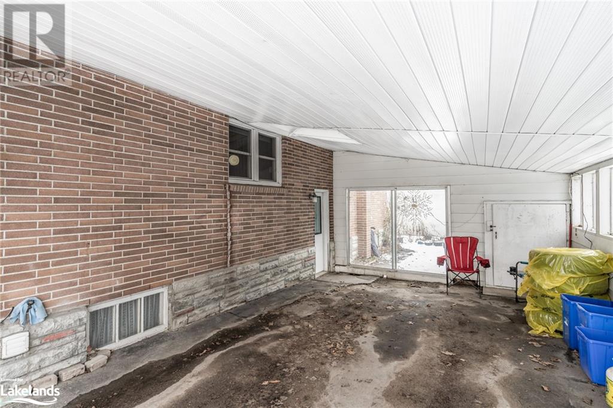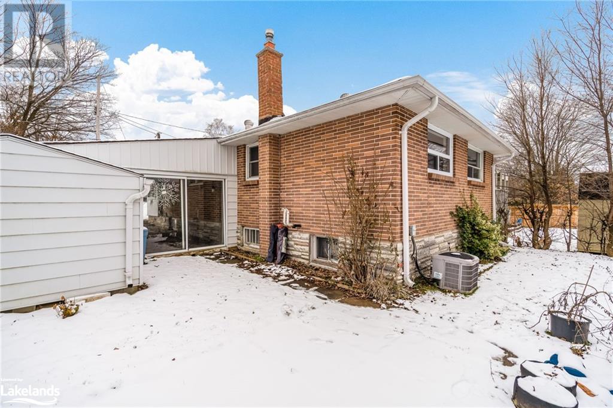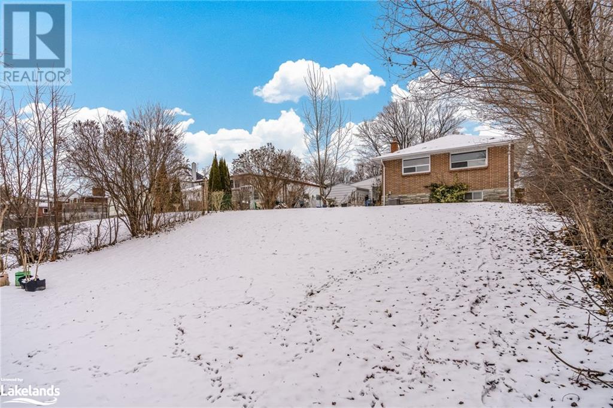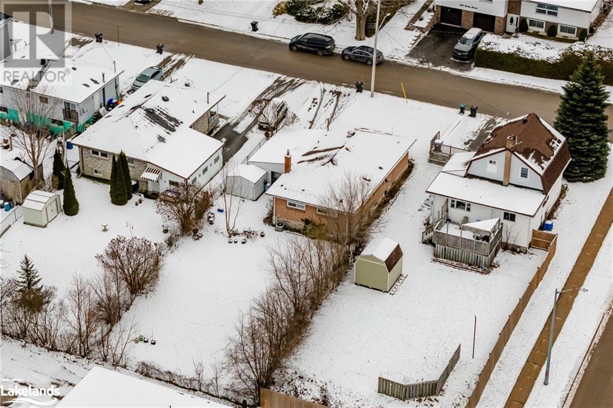4 Bedroom
2 Bathroom
942
Raised Bungalow
Central Air Conditioning
Forced Air
$559,900
Welcome To This Charming 4-Bed, 2-Bath All Brick Home On A Quiet, Family-Friendly Street. The Upper Level Features Three Bedrooms And A Bathroom, Providing Ample Space For A Growing Family. The Lower Level Showcases A Bright, Renovated In-Law Suite With One Bedroom, One Bathroom, And A Well-Appointed Eat-In Kitchen. The Thoughtfully Designed Layout With Separate Entrances Places A Premium On Privacy, Making It An Ideal Setting For Multi-Family Living. With Its Proximity To Various Amenities, This Property Invites You To Embrace A Lifestyle Of Ease And Tranquility. Don't Miss The Opportunity To Make This Your Dream Home! (id:28392)
Property Details
|
MLS® Number
|
40528562 |
|
Property Type
|
Single Family |
|
Amenities Near By
|
Beach, Golf Nearby, Hospital, Park, Place Of Worship, Playground, Public Transit, Shopping, Ski Area |
|
Equipment Type
|
Water Heater |
|
Features
|
Southern Exposure, Paved Driveway |
|
Parking Space Total
|
4 |
|
Rental Equipment Type
|
Water Heater |
Building
|
Bathroom Total
|
2 |
|
Bedrooms Above Ground
|
3 |
|
Bedrooms Below Ground
|
1 |
|
Bedrooms Total
|
4 |
|
Appliances
|
Dishwasher, Dryer, Refrigerator, Stove, Washer |
|
Architectural Style
|
Raised Bungalow |
|
Basement Development
|
Finished |
|
Basement Type
|
Full (finished) |
|
Constructed Date
|
1960 |
|
Construction Style Attachment
|
Detached |
|
Cooling Type
|
Central Air Conditioning |
|
Exterior Finish
|
Brick, Stone |
|
Heating Fuel
|
Natural Gas |
|
Heating Type
|
Forced Air |
|
Stories Total
|
1 |
|
Size Interior
|
942 |
|
Type
|
House |
|
Utility Water
|
Municipal Water |
Parking
Land
|
Access Type
|
Road Access, Highway Nearby |
|
Acreage
|
No |
|
Land Amenities
|
Beach, Golf Nearby, Hospital, Park, Place Of Worship, Playground, Public Transit, Shopping, Ski Area |
|
Sewer
|
Municipal Sewage System |
|
Size Depth
|
142 Ft |
|
Size Frontage
|
50 Ft |
|
Size Irregular
|
0.163 |
|
Size Total
|
0.163 Ac|under 1/2 Acre |
|
Size Total Text
|
0.163 Ac|under 1/2 Acre |
|
Zoning Description
|
Rs2 |
Rooms
| Level |
Type |
Length |
Width |
Dimensions |
|
Lower Level |
3pc Bathroom |
|
|
Measurements not available |
|
Lower Level |
Bedroom |
|
|
10'2'' x 10'2'' |
|
Lower Level |
Kitchen |
|
|
14'6'' x 9'1'' |
|
Lower Level |
Family Room |
|
|
23'7'' x 14'6'' |
|
Main Level |
Bedroom |
|
|
10'0'' x 8'5'' |
|
Main Level |
Bedroom |
|
|
12'3'' x 9'1'' |
|
Main Level |
Primary Bedroom |
|
|
12'2'' x 10'0'' |
|
Main Level |
3pc Bathroom |
|
|
Measurements not available |
|
Main Level |
Dining Room |
|
|
11'11'' x 9'6'' |
|
Main Level |
Living Room |
|
|
11'11'' x 11'3'' |
|
Main Level |
Kitchen |
|
|
12'9'' x 10'9'' |
|
Main Level |
Foyer |
|
|
7'7'' x 3'11'' |
Utilities
|
Cable
|
Available |
|
Natural Gas
|
Available |
|
Telephone
|
Available |
https://www.realtor.ca/real-estate/26410937/268-ruby-street-midland

