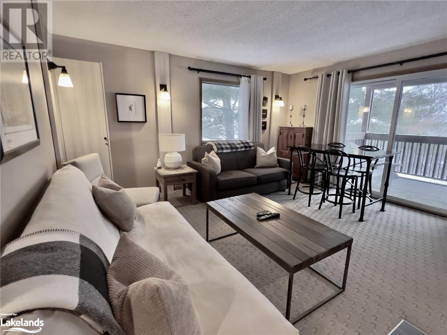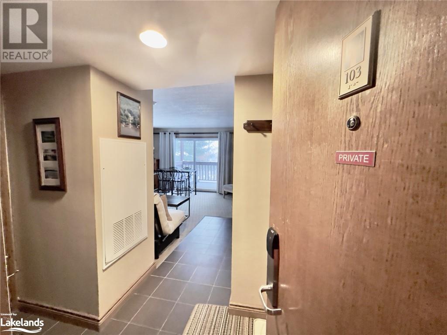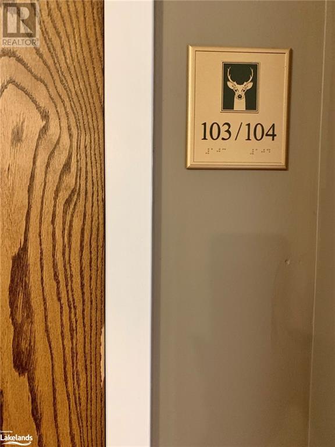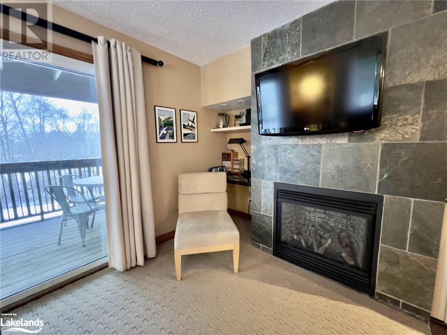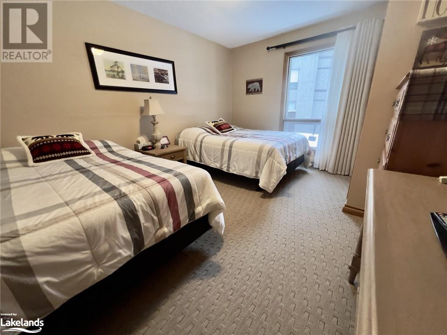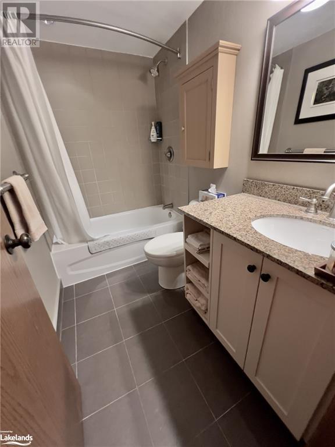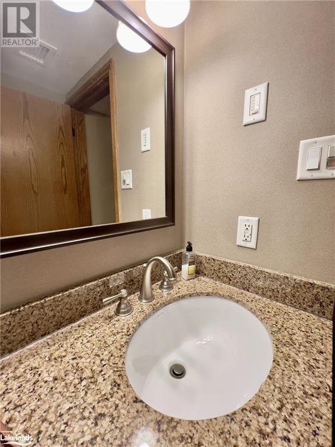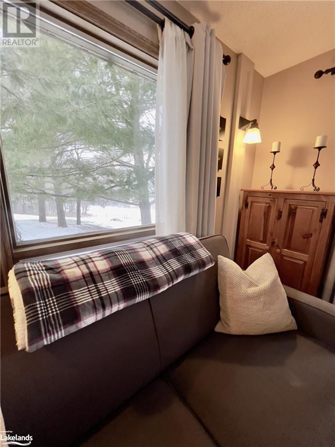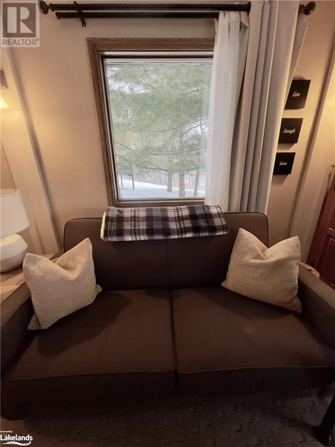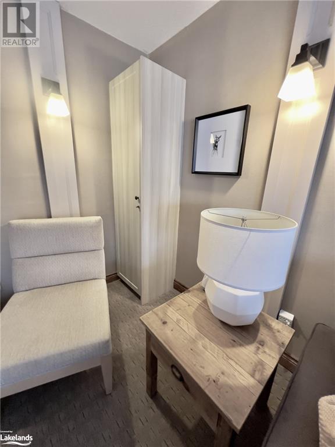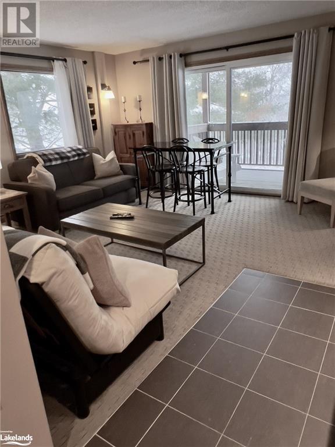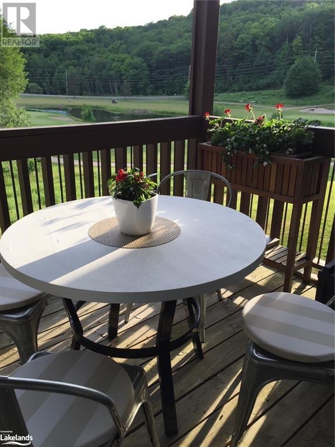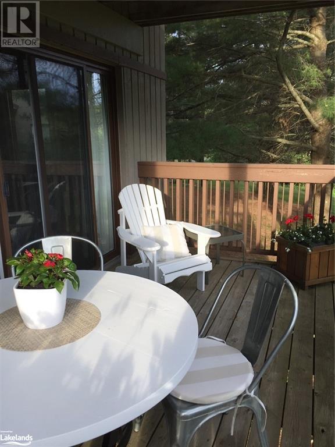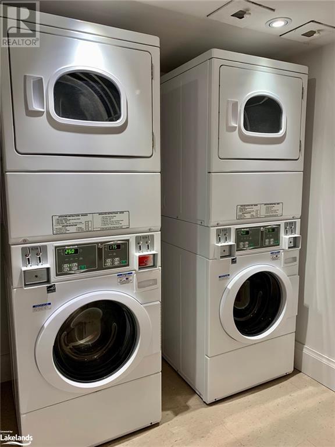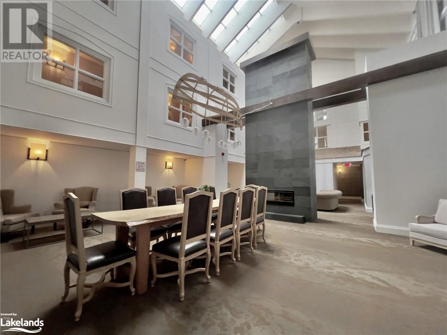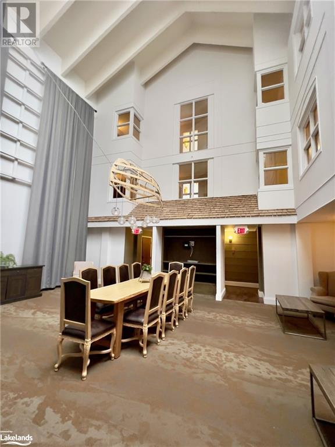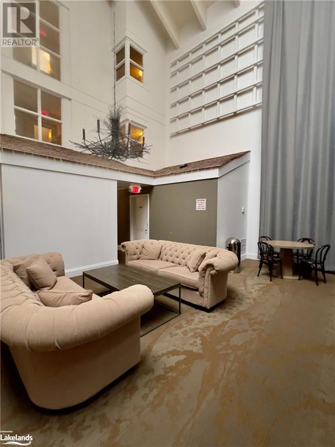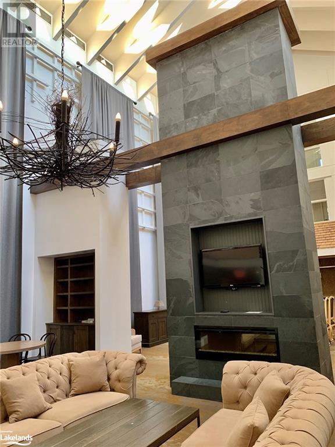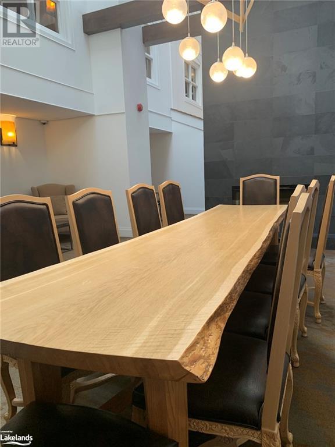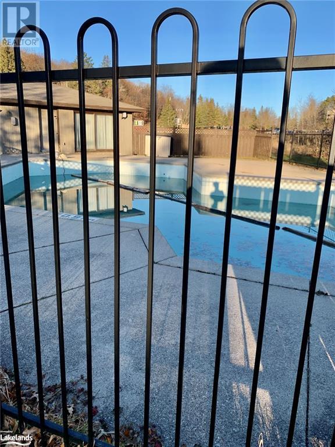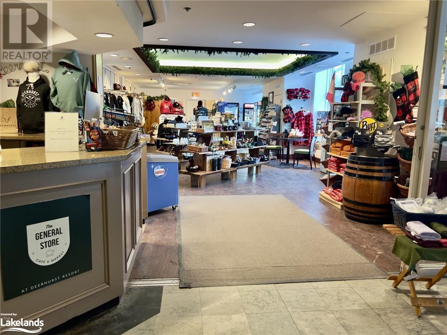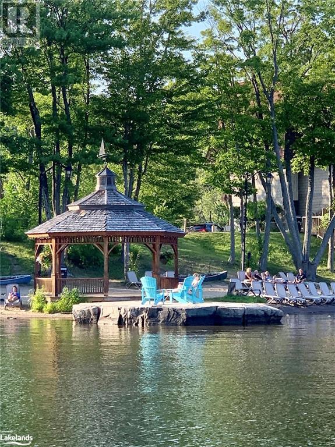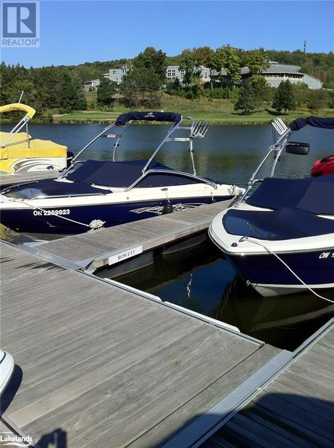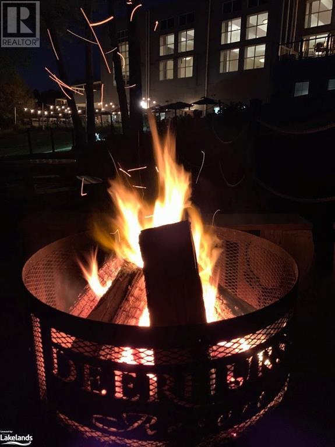54-103 Deerhurst Summit Drive Huntsville, Ontario P1H 2E8
Interested?
Contact us for more information
$265,000Maintenance,
$816.79 Monthly
Maintenance,
$816.79 MonthlyLooking to purchase a condo in Deerhurst? Consider the unique features of Unit 103 Building 54 Summit Lodge that make it stand out from the others... * Ground floor level entry - no hauling up the stairs * Corner unit - additional windows & less common walls * View of the golf course with large pine & trees * Sunsets from large patio * No HST - a savings of 13% * Seller is paying the $20,000 special assessment Jan.15/2024 * Newer AC * Sleeps 8 - two beds pull out couch & futon * Immediate closing * Condo fees of $816.79 include all utilities - nothing more to pay monthly * Taxes $1464.23 * Use of Deerhurst facilities with owner discounts- the main Lodge is steps away * Indoor/outdoor pools, gym, general store, restaurants, golf & waterfront * Showings arranged any time - not on the rental program Live the carefree Muskoka Lifestyle at an affordable price! (id:28392)
Property Details
| MLS® Number | 40528259 |
| Property Type | Single Family |
| Amenities Near By | Beach, Golf Nearby, Hospital, Marina, Place Of Worship, Schools, Shopping, Ski Area |
| Features | Southern Exposure, Visual Exposure, Conservation/green Belt, Balcony |
| Parking Space Total | 2 |
Building
| Bathroom Total | 1 |
| Bedrooms Above Ground | 1 |
| Bedrooms Total | 1 |
| Amenities | Party Room |
| Appliances | Dishwasher, Microwave, Refrigerator, Stove, Window Coverings |
| Basement Type | None |
| Construction Material | Wood Frame |
| Construction Style Attachment | Attached |
| Cooling Type | Central Air Conditioning |
| Exterior Finish | Wood |
| Heating Fuel | Natural Gas |
| Heating Type | Forced Air |
| Stories Total | 1 |
| Size Interior | 508 |
| Type | Apartment |
| Utility Water | Municipal Water |
Land
| Access Type | Water Access, Highway Access, Highway Nearby |
| Acreage | No |
| Land Amenities | Beach, Golf Nearby, Hospital, Marina, Place Of Worship, Schools, Shopping, Ski Area |
| Sewer | Municipal Sewage System |
| Zoning Description | C4 |
Rooms
| Level | Type | Length | Width | Dimensions |
|---|---|---|---|---|
| Main Level | Eat In Kitchen | 7'9'' x 5'8'' | ||
| Main Level | Foyer | 8'7'' x 5'3'' | ||
| Main Level | Bedroom | 14'7'' x 11'3'' | ||
| Main Level | 4pc Bathroom | 7'11'' x 5'0'' | ||
| Main Level | Living Room/dining Room | 17'0'' x 14'11'' |
https://www.realtor.ca/real-estate/26409029/54-103-deerhurst-summit-drive-huntsville

