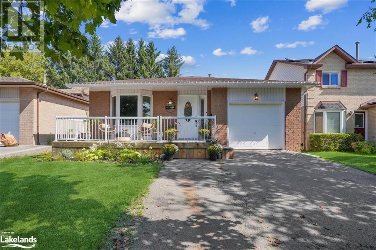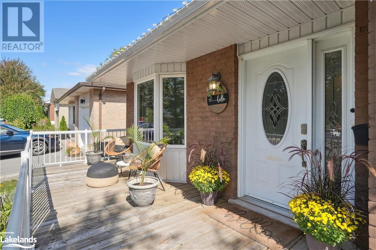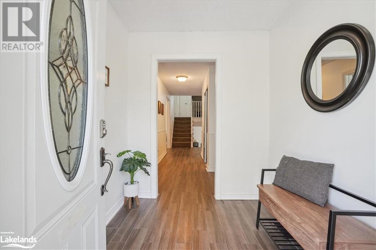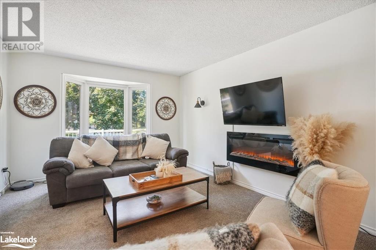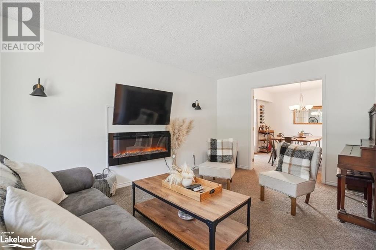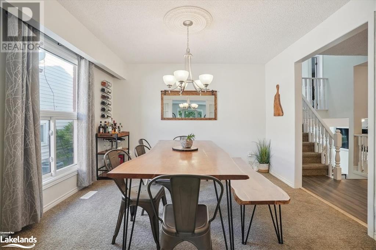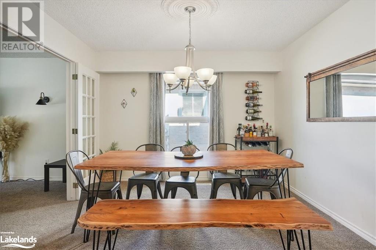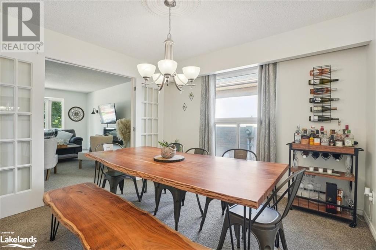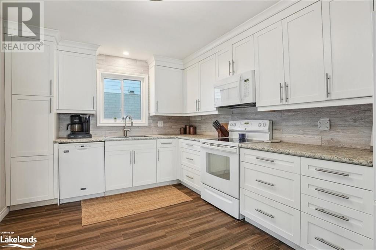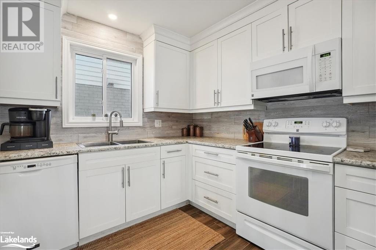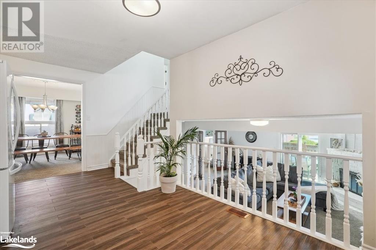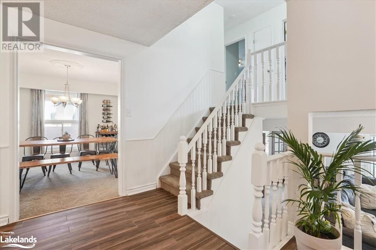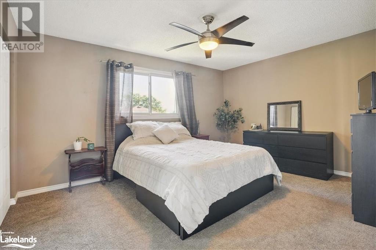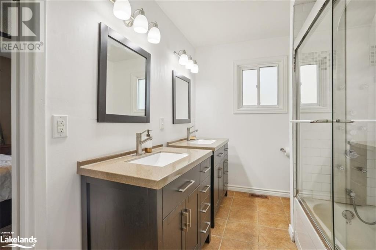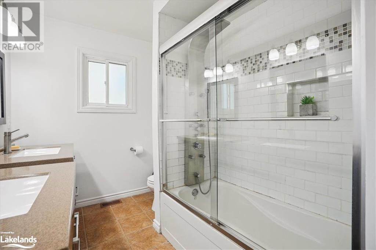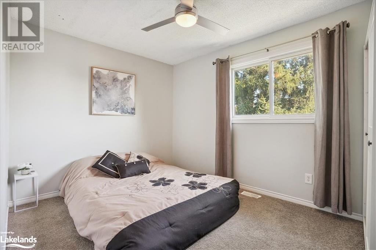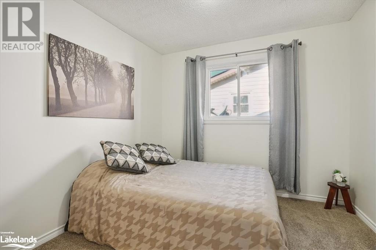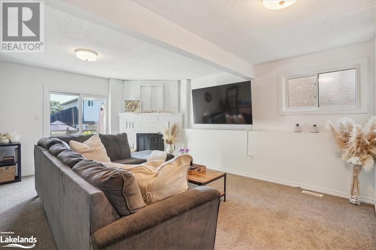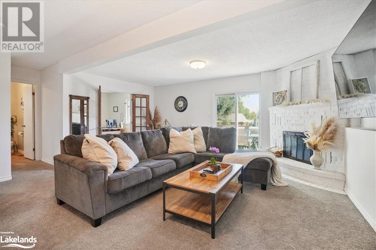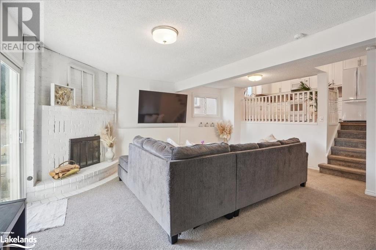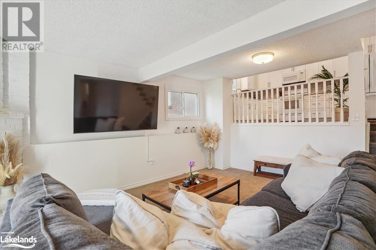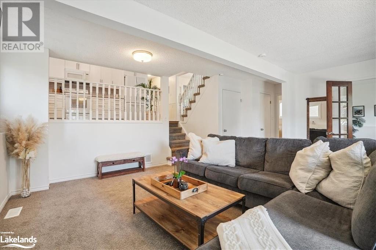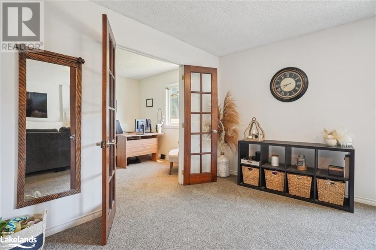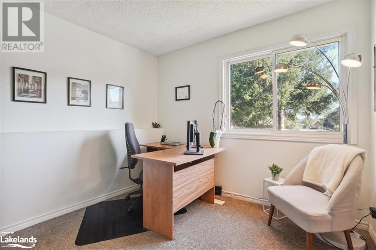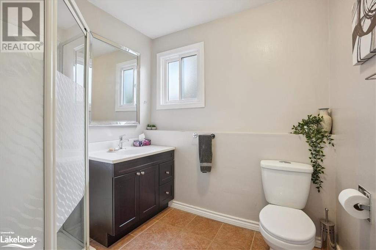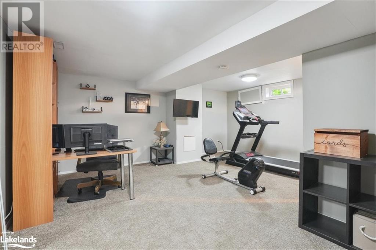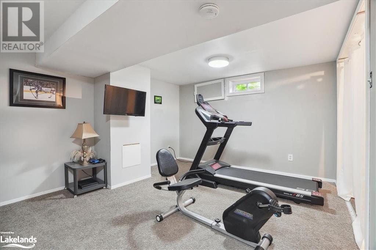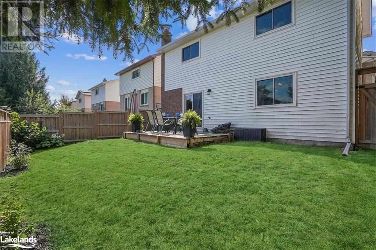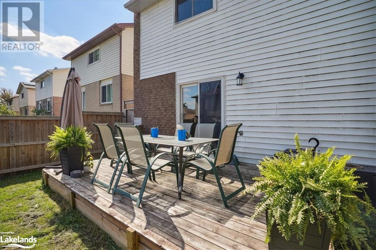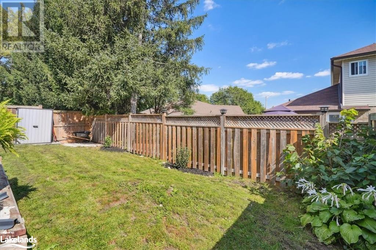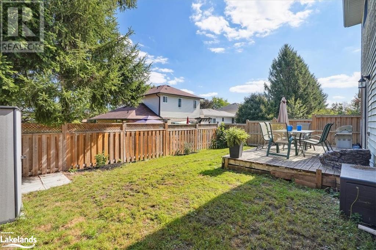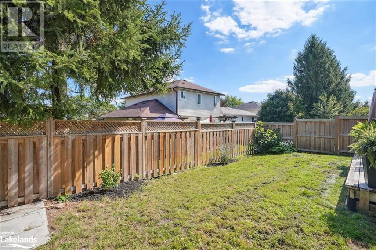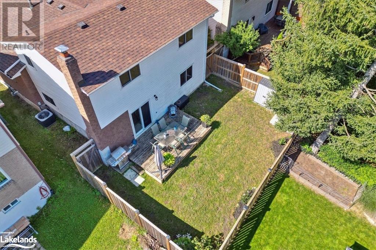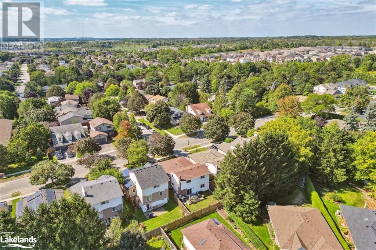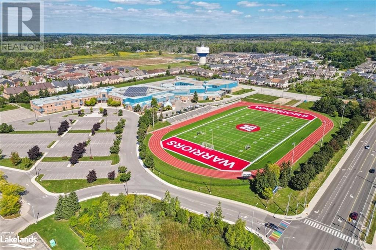4 Bedroom
2 Bathroom
1979
Central Air Conditioning
Forced Air
$960,000
Welcome to 90 Braeheid Avenue, nestled in the highly sought-after Waterdown West neighbourhood. This impressive 4-level back-split home offers exceptional convenience, with Guy B Brown Elementary Public School just a stone's throw away and Aldershot GO Station a 10 minute drive away. This home features an outstanding layout designed for hosting and relaxation. You'll appreciate the spacious and inviting family room, a separate dining room for formal gatherings, and a rec room in the basement that provides versatile living space. Step outside onto the deck and enjoy the fully fenced backyard - a perfect setting for outdoor gatherings. Prime location with easy access to shopping centers, the YMCA, restaurants and Highway 6, ensuring a seamless daily commute and effortless highway access. Bell Fibre high-speed internet, ensuring lightning-fast speeds for all your online and work from home needs. (id:28392)
Property Details
|
MLS® Number
|
40527830 |
|
Property Type
|
Single Family |
|
Amenities Near By
|
Golf Nearby, Hospital, Park, Public Transit, Schools, Shopping |
|
Communication Type
|
High Speed Internet |
|
Community Features
|
Community Centre |
|
Equipment Type
|
Water Heater |
|
Features
|
Paved Driveway |
|
Parking Space Total
|
3 |
|
Rental Equipment Type
|
Water Heater |
Building
|
Bathroom Total
|
2 |
|
Bedrooms Above Ground
|
4 |
|
Bedrooms Total
|
4 |
|
Appliances
|
Dishwasher, Dryer, Microwave, Refrigerator, Stove, Washer, Hood Fan, Window Coverings |
|
Basement Development
|
Partially Finished |
|
Basement Type
|
Partial (partially Finished) |
|
Constructed Date
|
1985 |
|
Construction Style Attachment
|
Detached |
|
Cooling Type
|
Central Air Conditioning |
|
Exterior Finish
|
Brick, Vinyl Siding |
|
Fixture
|
Ceiling Fans |
|
Foundation Type
|
Poured Concrete |
|
Heating Fuel
|
Natural Gas |
|
Heating Type
|
Forced Air |
|
Size Interior
|
1979 |
|
Type
|
House |
|
Utility Water
|
Municipal Water |
Parking
Land
|
Access Type
|
Highway Access, Highway Nearby |
|
Acreage
|
No |
|
Land Amenities
|
Golf Nearby, Hospital, Park, Public Transit, Schools, Shopping |
|
Sewer
|
Municipal Sewage System |
|
Size Depth
|
100 Ft |
|
Size Frontage
|
40 Ft |
|
Size Total Text
|
Under 1/2 Acre |
|
Zoning Description
|
R1-1 |
Rooms
| Level |
Type |
Length |
Width |
Dimensions |
|
Second Level |
Full Bathroom |
|
|
10'7'' x 6'9'' |
|
Second Level |
Bedroom |
|
|
8'11'' x 9'4'' |
|
Second Level |
Bedroom |
|
|
12'5'' x 11'8'' |
|
Second Level |
Primary Bedroom |
|
|
14'5'' x 11'8'' |
|
Basement |
Recreation Room |
|
|
17'6'' x 17'7'' |
|
Basement |
Laundry Room |
|
|
15'2'' x 9'8'' |
|
Lower Level |
Family Room |
|
|
19'3'' x 18'11'' |
|
Lower Level |
3pc Bathroom |
|
|
6'8'' x 7'4'' |
|
Main Level |
Bedroom |
|
|
9'6'' x 11'2'' |
|
Main Level |
Family Room |
|
|
11'7'' x 16'4'' |
|
Main Level |
Kitchen |
|
|
18'7'' x 10'1'' |
|
Main Level |
Dining Room |
|
|
11'7'' x 11'1'' |
https://www.realtor.ca/real-estate/26414026/90-braeheid-avenue-waterdown

