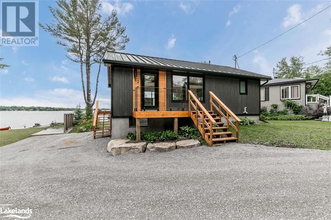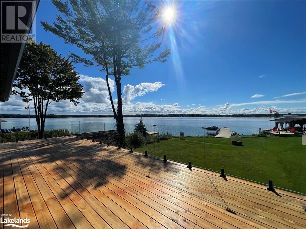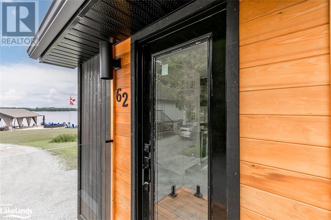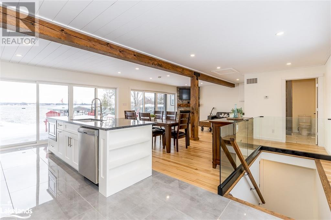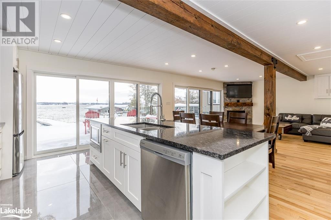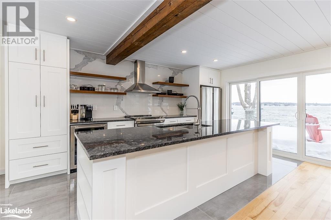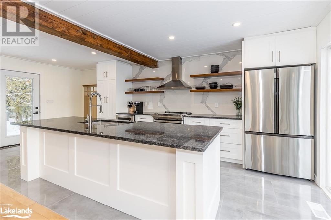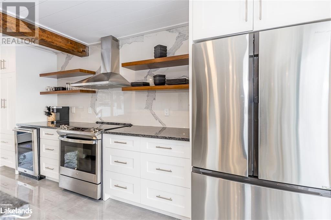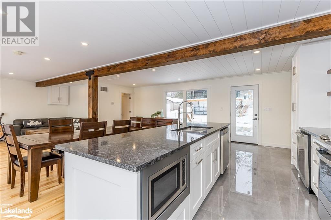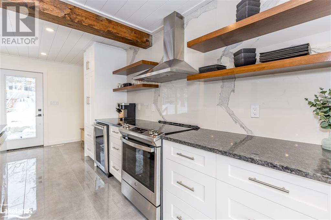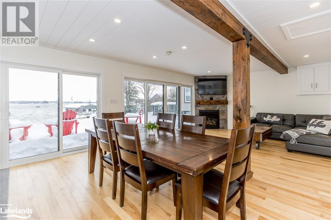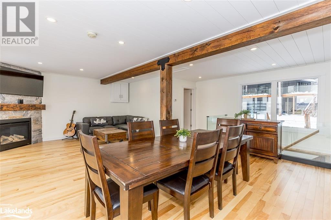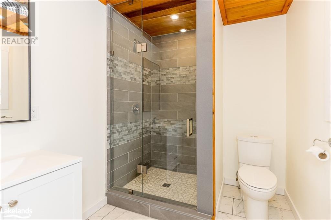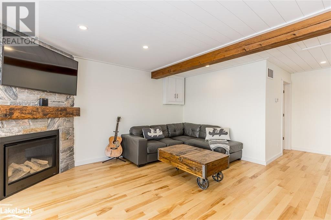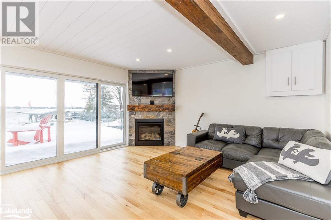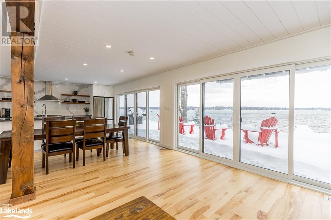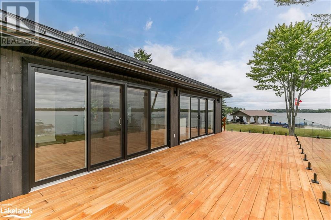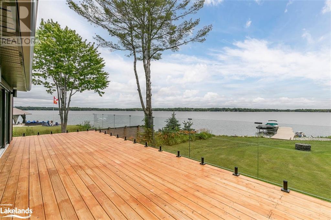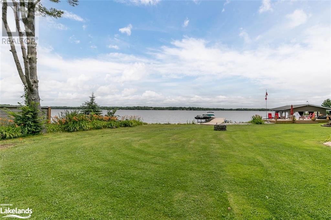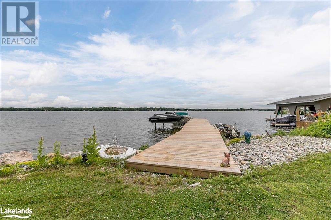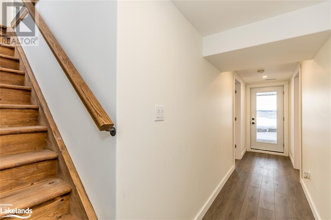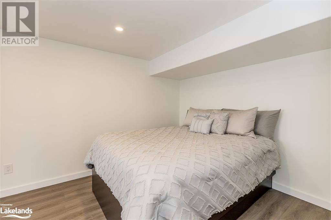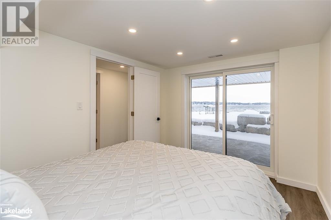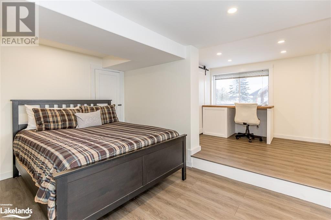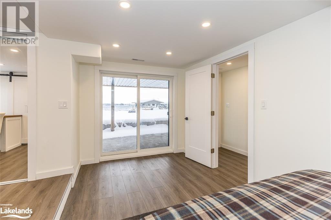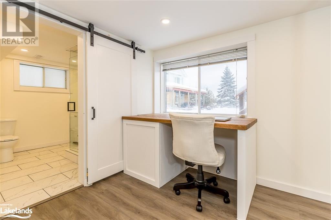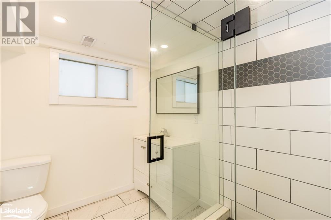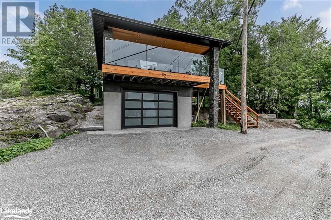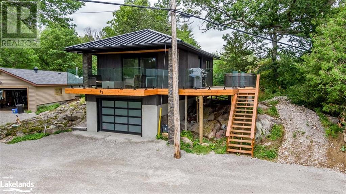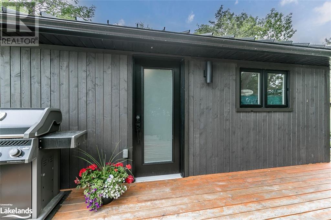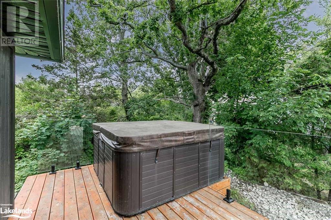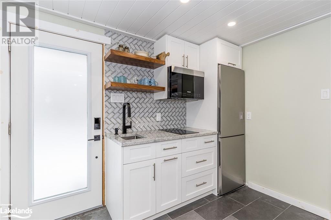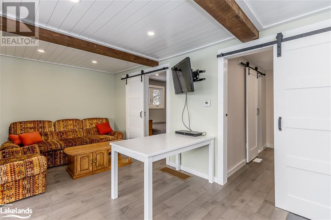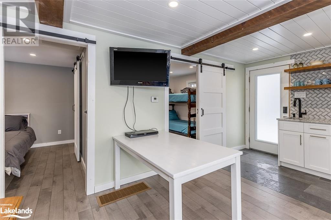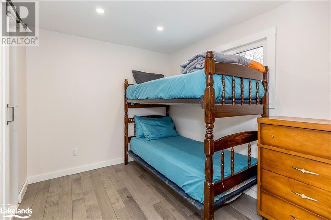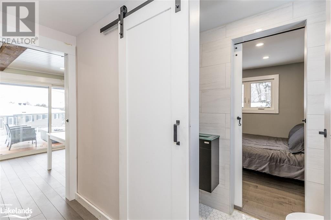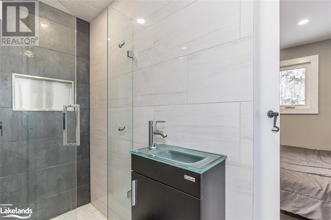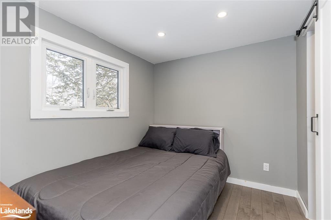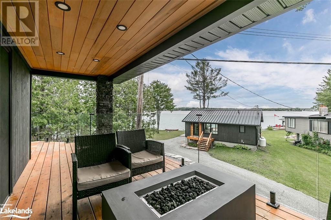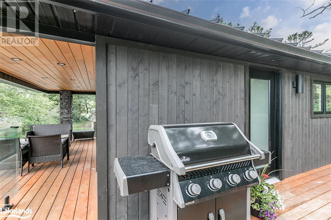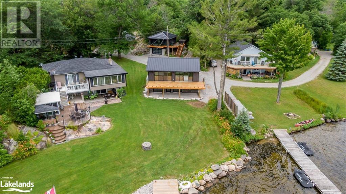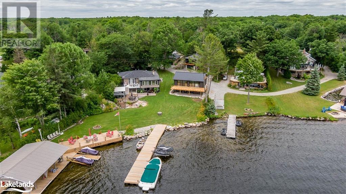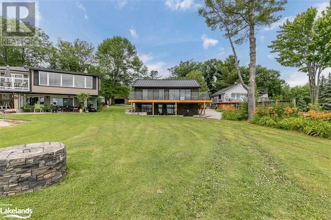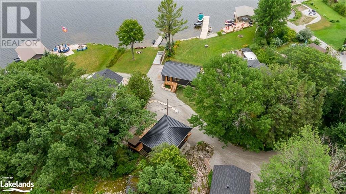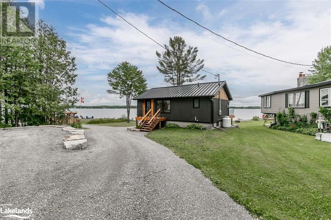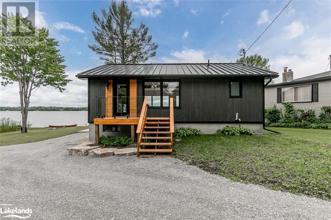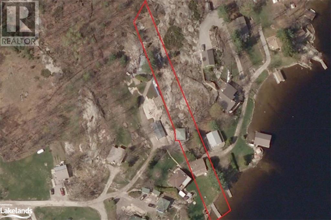4 Bedroom
3 Bathroom
1354
Raised Bungalow
Fireplace
None
Forced Air
Waterfront
$1,099,900
Welcome to your own piece of paradise on Little Lake of Gloucester Pool, nestled in the heart of Muskoka along the Trent Severn Waterway. This property boasts two self-contained, year-round units on a generous .58-acre lot, offering jaw-dropping views of Little Lake. As you step onto the hard-packed sandy shoreline & spacious dock, the beauty of Little Lake unfolds before you. The cottage itself is a true entertainer's delight, featuring a large open-concept kitchen, living, & dining room. Large sliding glass doors seamlessly connect the interior with the deck, creating an inviting space for gatherings. The kitchen is a highlight w/ a sizable island, black granite counters, open wood shelving, & a stunning porcelain backsplash. The propane fireplace adds warmth on chilly nights, & a 3-pc bath completes the main floor. Venture downstairs to discover the primary bedroom w/ a dressing area, walkout, & a 3-pc ensuite. Another bedroom w/ a walkout, plus the laundry/utility room, provide practical living spaces. Across the private, dead end road, a heated one-car garage awaits, offering guest accommodations above w/ 2 bedrooms, a Jack & Jill 3-pc bathroom, living area, & kitchenette equipped w/ fridge, countertop range, sink, & microwave. This property is fully winterized (spray foamed 2021) & features forced air propane heating, UV water system, dug well, metal roof, & wiring for a hot tub outside the primary walk out. The community is safe & welcoming, with fantastic neighbors. Situated on the Trent Severn Waterway, just 1 lock to Georgian Bay for day trips & only 1.5 hours from the GTA w/ convenient 4-min access off the 400 HWY. Explore the lake w/ numerous restaurants accessible by boat, & indulge in various recreational activities: golf, downhill skiing, hiking, spas, & snowmobile trails. Your Muskoka retreat awaits, offering a perfect blend of tranquility & adventure. Feel free to reach out if you have any questions or if you'd like to explore this property further! (id:28392)
Property Details
|
MLS® Number
|
40525199 |
|
Property Type
|
Single Family |
|
Amenities Near By
|
Beach, Golf Nearby, Marina, Place Of Worship, Playground, Shopping, Ski Area |
|
Communication Type
|
Internet Access |
|
Community Features
|
Quiet Area, Community Centre |
|
Equipment Type
|
Propane Tank |
|
Features
|
Southern Exposure, Country Residential, Recreational |
|
Parking Space Total
|
6 |
|
Rental Equipment Type
|
Propane Tank |
|
Structure
|
Shed |
|
Water Front Name
|
Little Lake |
|
Water Front Type
|
Waterfront |
Building
|
Bathroom Total
|
3 |
|
Bedrooms Above Ground
|
2 |
|
Bedrooms Below Ground
|
2 |
|
Bedrooms Total
|
4 |
|
Appliances
|
Dishwasher, Dryer, Stove, Washer, Microwave Built-in, Wine Fridge, Hot Tub |
|
Architectural Style
|
Raised Bungalow |
|
Basement Development
|
Finished |
|
Basement Type
|
Full (finished) |
|
Construction Material
|
Wood Frame |
|
Construction Style Attachment
|
Detached |
|
Cooling Type
|
None |
|
Exterior Finish
|
Wood |
|
Fireplace Fuel
|
Propane |
|
Fireplace Present
|
Yes |
|
Fireplace Total
|
1 |
|
Fireplace Type
|
Other - See Remarks |
|
Foundation Type
|
Block |
|
Heating Fuel
|
Propane |
|
Heating Type
|
Forced Air |
|
Stories Total
|
1 |
|
Size Interior
|
1354 |
|
Type
|
House |
|
Utility Water
|
Dug Well |
Parking
Land
|
Access Type
|
Road Access, Highway Access, Highway Nearby |
|
Acreage
|
No |
|
Land Amenities
|
Beach, Golf Nearby, Marina, Place Of Worship, Playground, Shopping, Ski Area |
|
Sewer
|
Septic System |
|
Size Frontage
|
64 Ft |
|
Size Irregular
|
0.58 |
|
Size Total
|
0.58 Ac|1/2 - 1.99 Acres |
|
Size Total Text
|
0.58 Ac|1/2 - 1.99 Acres |
|
Surface Water
|
Lake |
|
Zoning Description
|
Sr |
Rooms
| Level |
Type |
Length |
Width |
Dimensions |
|
Third Level |
Kitchen |
|
|
19'6'' x 9'6'' |
|
Third Level |
Bedroom |
|
|
8'10'' x 9'7'' |
|
Third Level |
Bedroom |
|
|
11'1'' x 9'6'' |
|
Third Level |
3pc Bathroom |
|
|
9'5'' x 2'8'' |
|
Lower Level |
Full Bathroom |
|
|
7'8'' x 7'0'' |
|
Lower Level |
Other |
|
|
7'3'' x 7'10'' |
|
Lower Level |
Primary Bedroom |
|
|
16'1'' x 7'11'' |
|
Lower Level |
Bedroom |
|
|
9'5'' x 12'3'' |
|
Lower Level |
Laundry Room |
|
|
9'3'' x 7'0'' |
|
Main Level |
3pc Bathroom |
|
|
6'6'' x 7'11'' |
|
Main Level |
Kitchen |
|
|
31'6'' x 21'5'' |
Utilities
https://www.realtor.ca/real-estate/26409154/62-valley-road-port-severn

