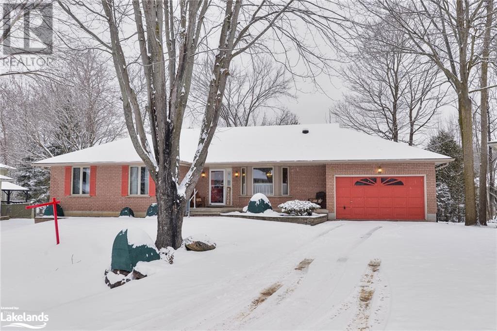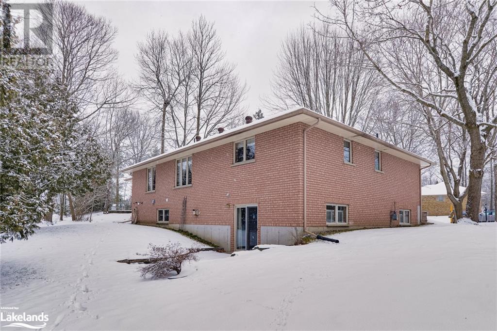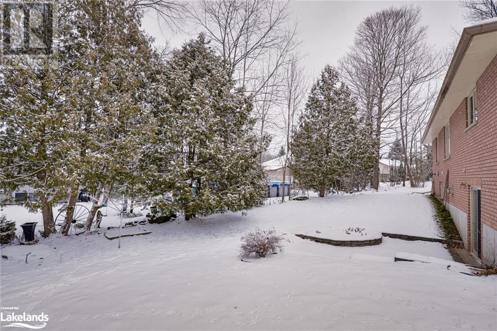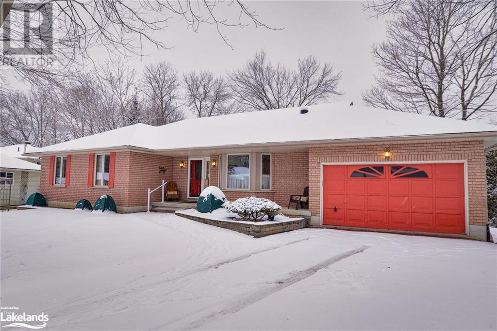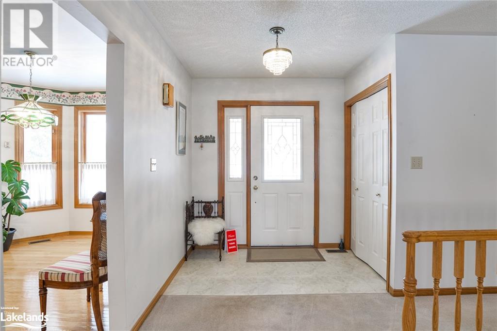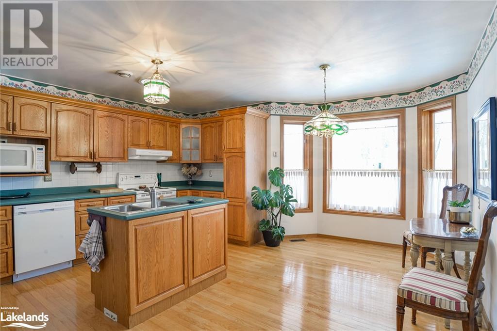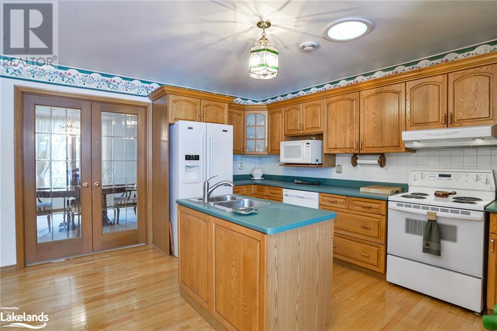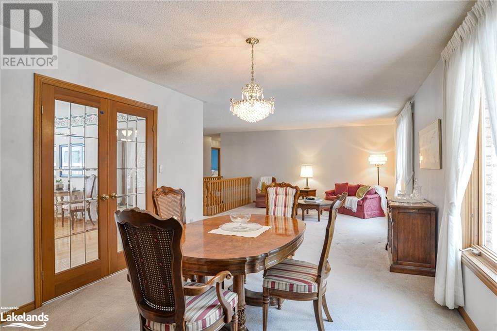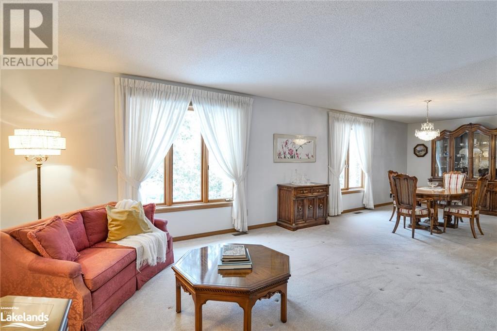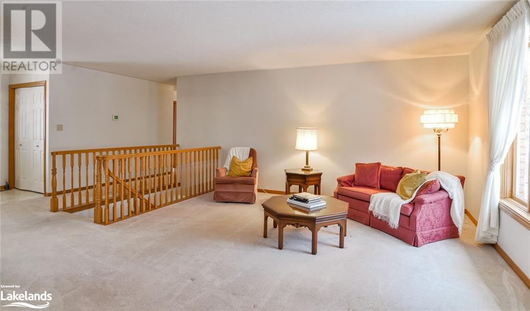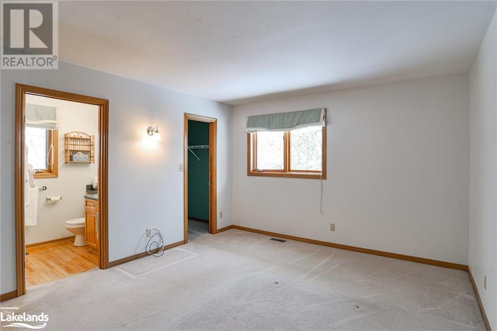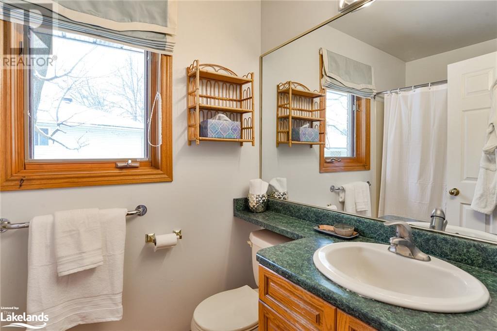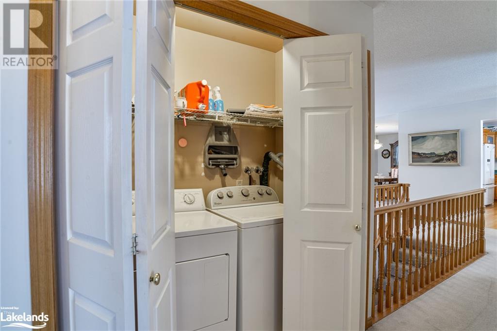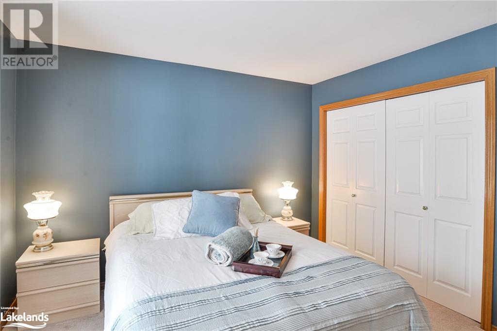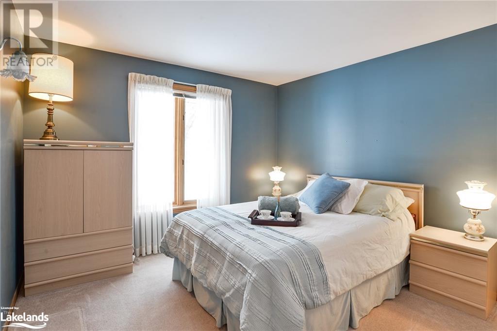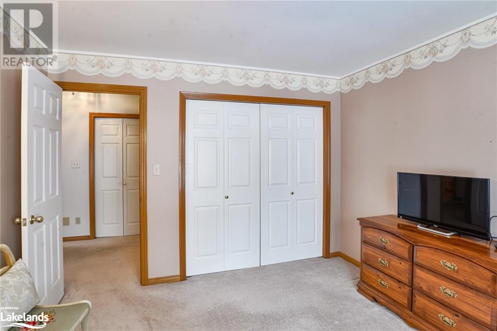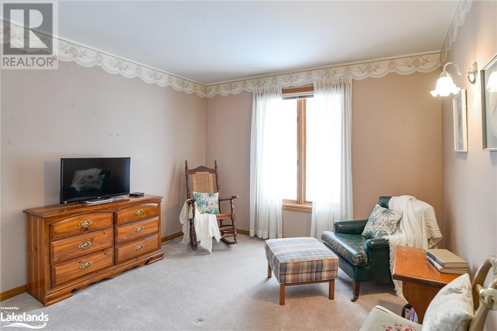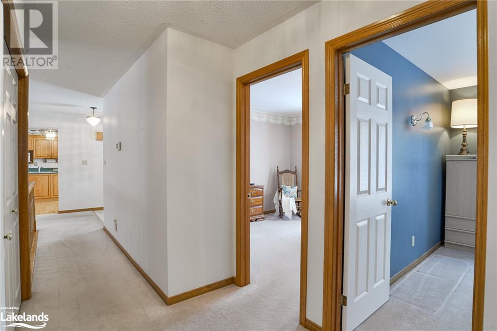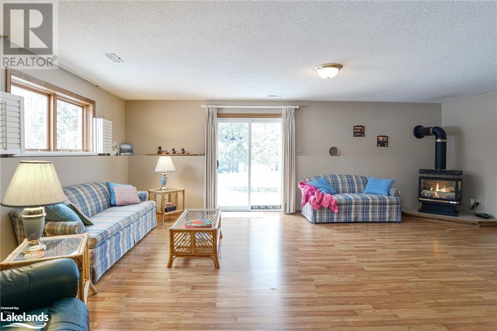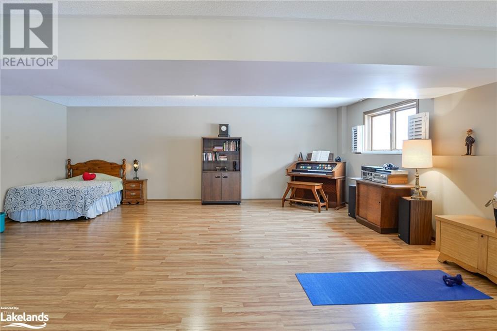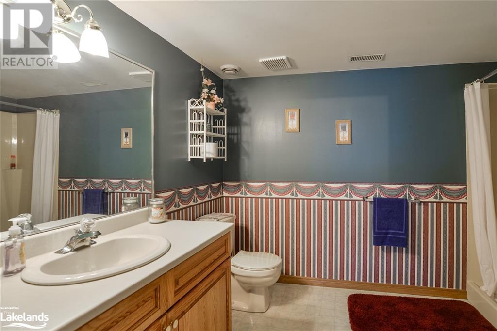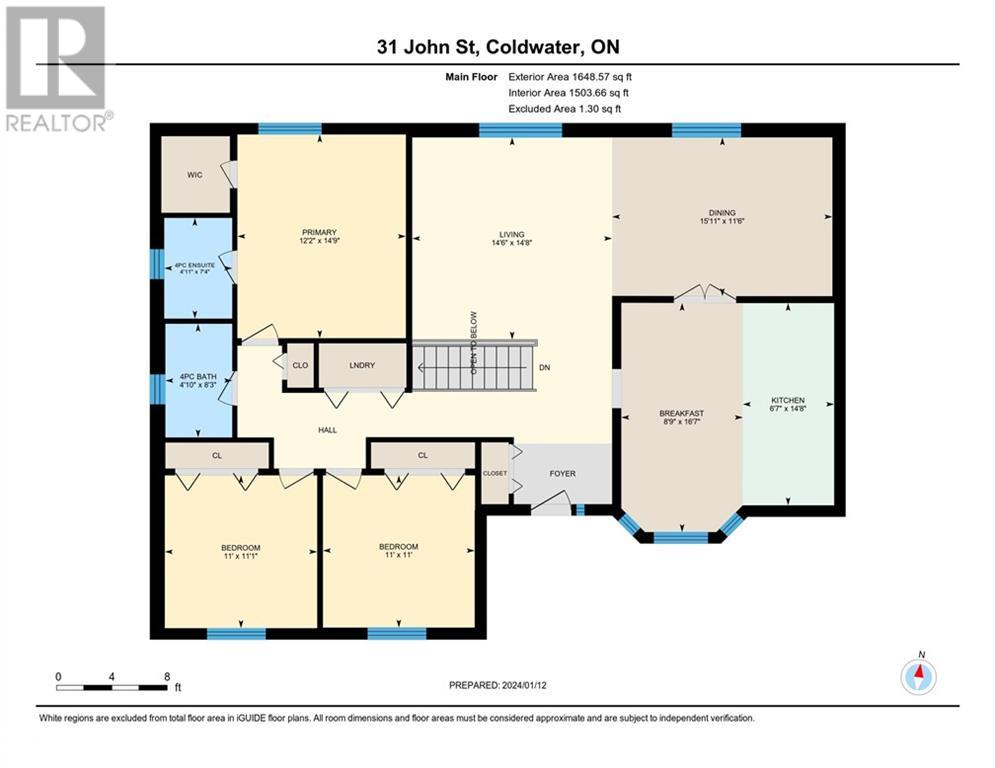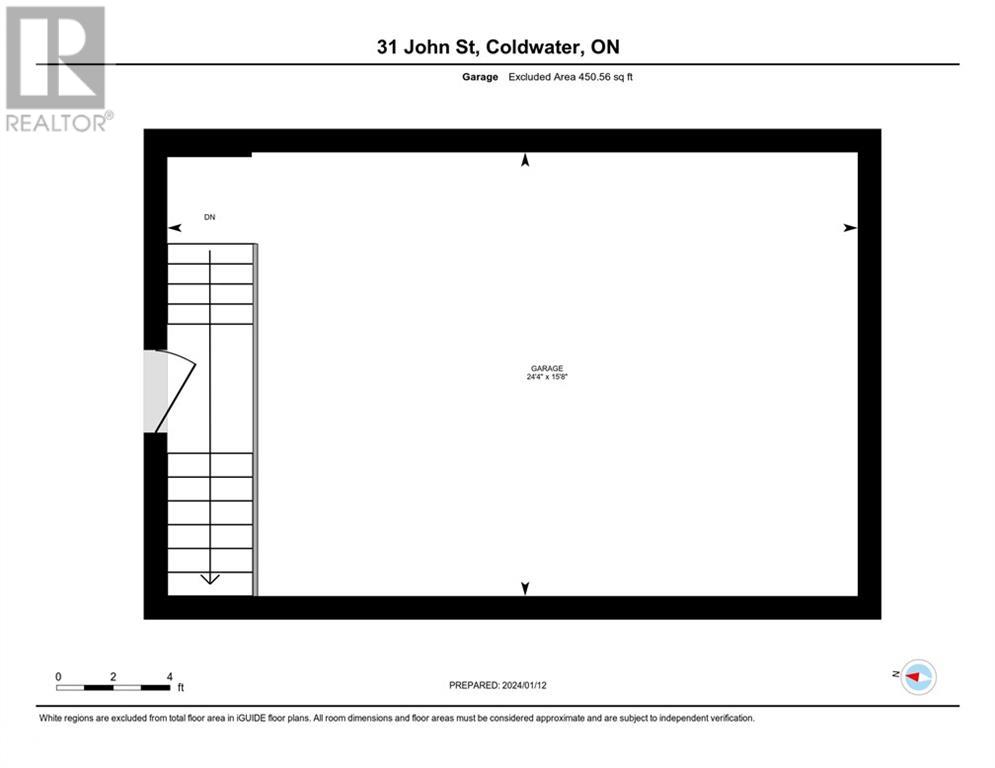3 Bedroom
3 Bathroom
1500
Bungalow
Fireplace
Central Air Conditioning
Forced Air
$749,000
Sought-after neighbourhood in Severn on a quiet mature street. Act quick on this lovingly maintained, solid brick bungalow with a walk-out basement! Enjoy the small town pace (with high speed fibre internet!!) walk to the river in just 9 minutes for fishing or drive to the Coldwater boat launch in 1 quick min to go kayaking. This well cared for home welcomes you with landscaped rose gardens & parking for 6+ on the interlock driveway. Inside you’ll find all the things you need in your next home; a primary bedroom with it’s own ensuite bathroom & walk in closet. Large eat-in kitchen showcases hardwood floors, centre island with sink & a bright bay window perfect for bird watching & guest greeting. French doors lead you to the combined dining/living rooms that overlooks the backyard. Hardwood floors in both main floor bathrooms. Convenient main floor laundry too. Get cozy by the gas stove fireplace in your finished basement featuring above grade windows with California shutters. Easy to entertain - sliding door walk-out to treed backyard & veggie garden. There’s even extra space to create another bedroom downstairs if desired. In law suite potential with 3 piece bathroom in basement, walk-up entrance to garage from the massive utility room complete w/ work bench & cold room + an area to add 2nd kitchen. Fridge, Stove, Washer, Dryer. HWT & Softener Owned. Freezer chest & Dishwasher AS IS. (id:28392)
Property Details
|
MLS® Number
|
40519042 |
|
Property Type
|
Single Family |
|
Amenities Near By
|
Playground |
|
Communication Type
|
High Speed Internet |
|
Community Features
|
Quiet Area, Community Centre |
|
Features
|
Southern Exposure |
|
Parking Space Total
|
6 |
Building
|
Bathroom Total
|
3 |
|
Bedrooms Above Ground
|
3 |
|
Bedrooms Total
|
3 |
|
Appliances
|
Central Vacuum, Dishwasher, Dryer, Freezer, Refrigerator, Stove, Water Softener, Washer, Window Coverings, Garage Door Opener |
|
Architectural Style
|
Bungalow |
|
Basement Development
|
Partially Finished |
|
Basement Type
|
Full (partially Finished) |
|
Constructed Date
|
1993 |
|
Construction Style Attachment
|
Detached |
|
Cooling Type
|
Central Air Conditioning |
|
Exterior Finish
|
Brick |
|
Fireplace Present
|
Yes |
|
Fireplace Total
|
1 |
|
Foundation Type
|
Poured Concrete |
|
Heating Fuel
|
Natural Gas |
|
Heating Type
|
Forced Air |
|
Stories Total
|
1 |
|
Size Interior
|
1500 |
|
Type
|
House |
|
Utility Water
|
Municipal Water |
Parking
Land
|
Access Type
|
Highway Access |
|
Acreage
|
No |
|
Land Amenities
|
Playground |
|
Sewer
|
Municipal Sewage System |
|
Size Depth
|
119 Ft |
|
Size Frontage
|
59 Ft |
|
Size Irregular
|
0.18 |
|
Size Total
|
0.18 Ac|under 1/2 Acre |
|
Size Total Text
|
0.18 Ac|under 1/2 Acre |
|
Zoning Description
|
R1 |
Rooms
| Level |
Type |
Length |
Width |
Dimensions |
|
Lower Level |
Cold Room |
|
|
25'4'' x 26' |
|
Lower Level |
Utility Room |
|
|
Measurements not available |
|
Lower Level |
Recreation Room |
|
|
35'3'' x 22'2'' |
|
Lower Level |
3pc Bathroom |
|
|
Measurements not available |
|
Main Level |
4pc Bathroom |
|
|
Measurements not available |
|
Main Level |
4pc Bathroom |
|
|
Measurements not available |
|
Main Level |
Primary Bedroom |
|
|
14'8'' x 12'2'' |
|
Main Level |
Bedroom |
|
|
11'0'' x 11'0'' |
|
Main Level |
Bedroom |
|
|
11'0'' x 11'1'' |
|
Main Level |
Laundry Room |
|
|
6'2'' x 3'2'' |
|
Main Level |
Eat In Kitchen |
|
|
16'9'' x 15'6'' |
|
Main Level |
Living Room/dining Room |
|
|
30'5'' x 13'6'' |
|
Main Level |
Foyer |
|
|
10'2'' x 7'1'' |
Utilities
|
Cable
|
Available |
|
Electricity
|
Available |
|
Natural Gas
|
Available |
|
Telephone
|
Available |
https://www.realtor.ca/real-estate/26414007/31-john-street-coldwater

