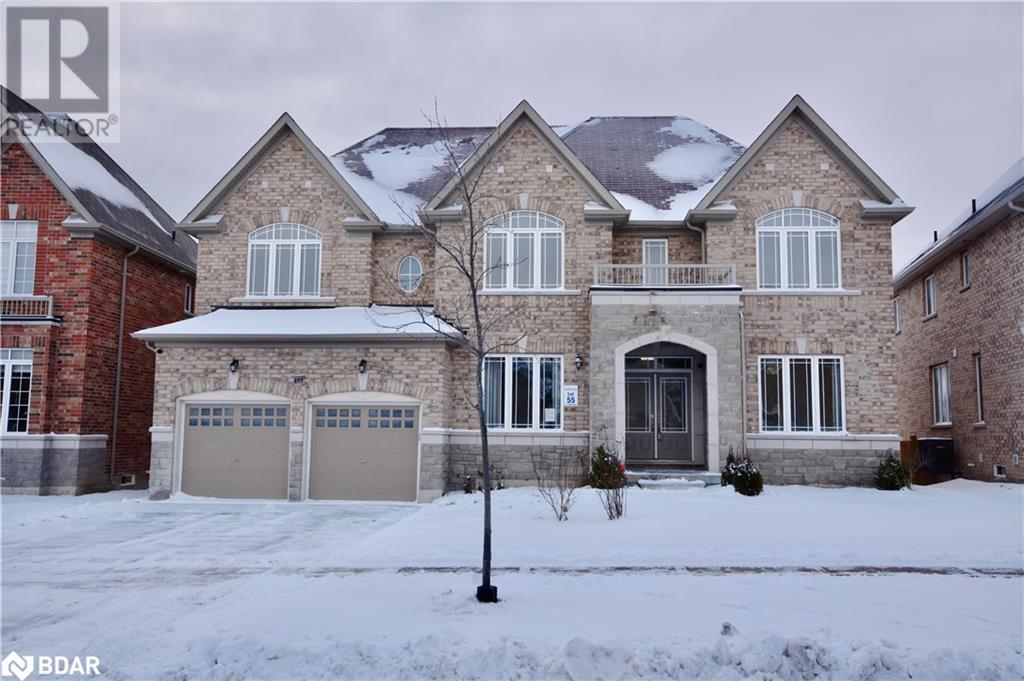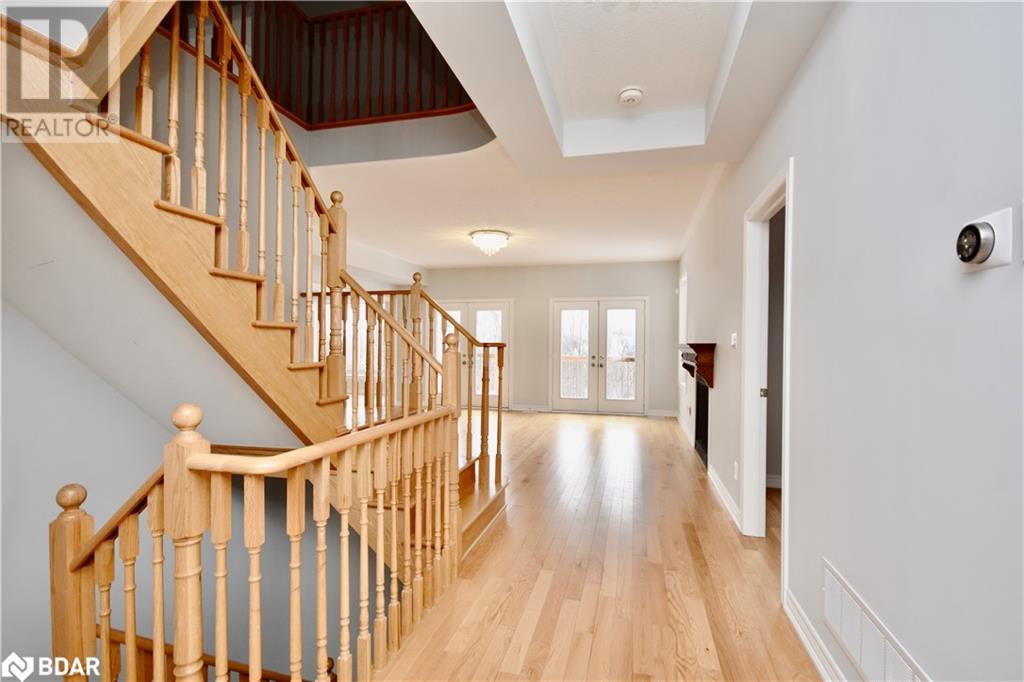897 Green Street Innisfil, Ontario L0L 1W0
Interested?
Contact us for more information
5 Bedroom
4 Bathroom
4371
2 Level
Central Air Conditioning
Forced Air
$1,424,900
This executive home offers over 4300 (Approx.)square feet of living space on an oversized treed ravine lot. Featuring 5/6 Bedrooms, 4 bathrooms, an open-concept layout including a grand kitchen and great room with an amazing ravine view. The primary bedroom features a sizable ensuite bath and walk-in closet, while the other four large bedrooms offer Jack and Jill baths. The lower level has a walk-out basement offering exceptional in-law potential. Located minutes to Lake Simcoe and Friday Harbour with convenient access to Highway 400. Put this home on your must see list! (id:28392)
Property Details
| MLS® Number | 40521432 |
| Property Type | Single Family |
| Amenities Near By | Golf Nearby, Marina, Park, Public Transit, Schools |
| Community Features | Quiet Area |
| Equipment Type | Water Heater |
| Features | Ravine, Paved Driveway |
| Parking Space Total | 4 |
| Rental Equipment Type | Water Heater |
Building
| Bathroom Total | 4 |
| Bedrooms Above Ground | 5 |
| Bedrooms Total | 5 |
| Architectural Style | 2 Level |
| Basement Development | Unfinished |
| Basement Type | Full (unfinished) |
| Constructed Date | 2017 |
| Construction Style Attachment | Detached |
| Cooling Type | Central Air Conditioning |
| Exterior Finish | Brick, Stone |
| Foundation Type | Poured Concrete |
| Half Bath Total | 1 |
| Heating Fuel | Natural Gas |
| Heating Type | Forced Air |
| Stories Total | 2 |
| Size Interior | 4371 |
| Type | House |
| Utility Water | Municipal Water |
Parking
| Attached Garage |
Land
| Acreage | No |
| Land Amenities | Golf Nearby, Marina, Park, Public Transit, Schools |
| Sewer | Municipal Sewage System |
| Size Frontage | 59 Ft |
| Size Total Text | Under 1/2 Acre |
| Zoning Description | R1-26 |
Rooms
| Level | Type | Length | Width | Dimensions |
|---|---|---|---|---|
| Second Level | Laundry Room | 17'4'' x 17'2'' | ||
| Second Level | 5pc Bathroom | Measurements not available | ||
| Second Level | 5pc Bathroom | Measurements not available | ||
| Second Level | Bedroom | 19'8'' x 10'2'' | ||
| Second Level | Bedroom | 16'2'' x 10'11'' | ||
| Second Level | Bedroom | 15'11'' x 13'3'' | ||
| Second Level | Bedroom | 12'11'' x 11'3'' | ||
| Second Level | 5pc Bathroom | Measurements not available | ||
| Second Level | Primary Bedroom | 20'2'' x 19'1'' | ||
| Main Level | Family Room | 17'4'' x 17'2'' | ||
| Main Level | 2pc Bathroom | Measurements not available | ||
| Main Level | Den | 15'1'' x 11'3'' | ||
| Main Level | Living Room | 14'7'' x 10'11'' | ||
| Main Level | Dining Room | 15'10'' x 11'2'' | ||
| Main Level | Breakfast | 15'1'' x 12'7'' | ||
| Main Level | Kitchen | 15'1'' x 13'3'' |
https://www.realtor.ca/real-estate/26412323/897-green-street-innisfil





