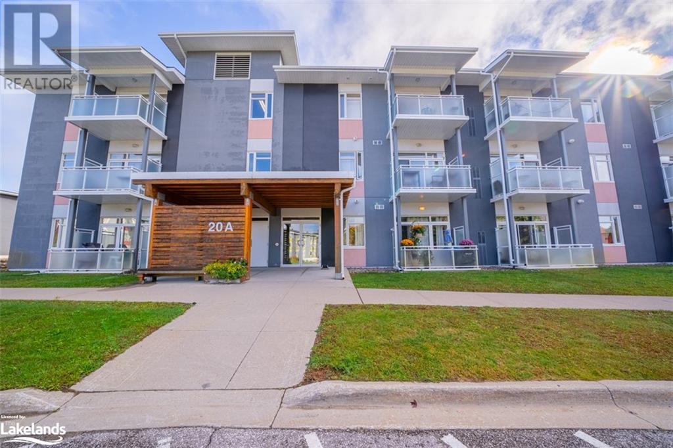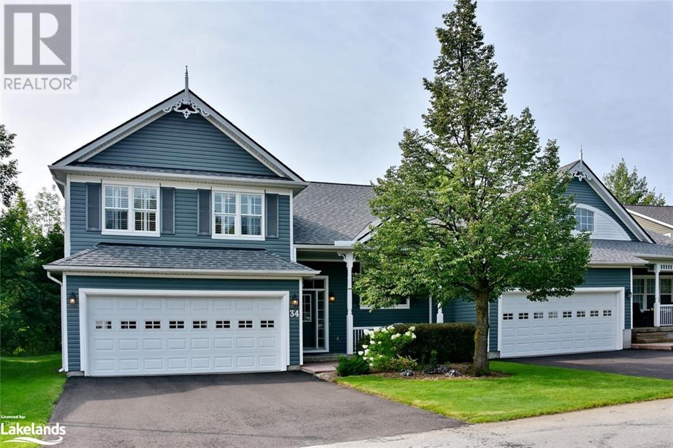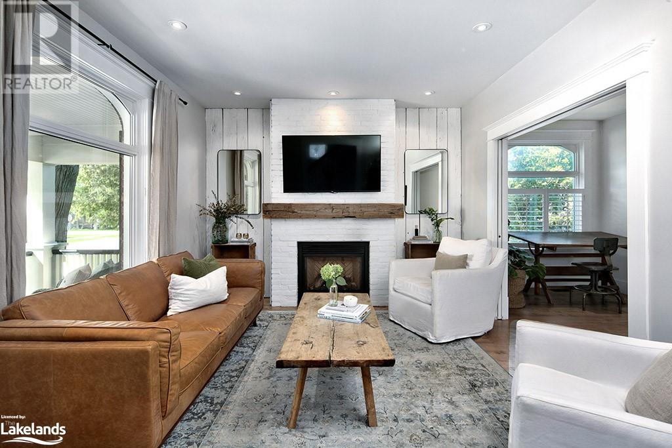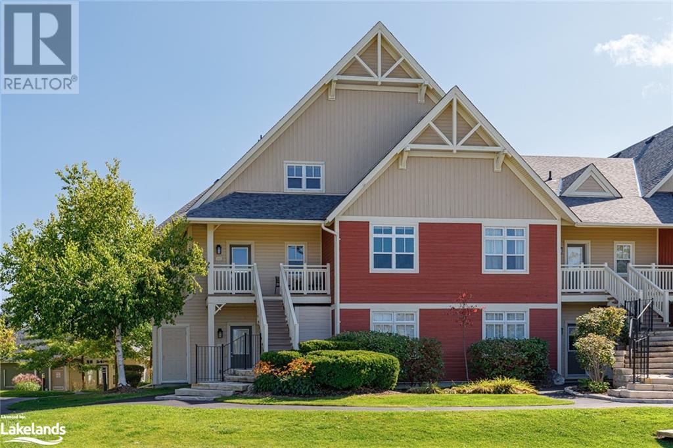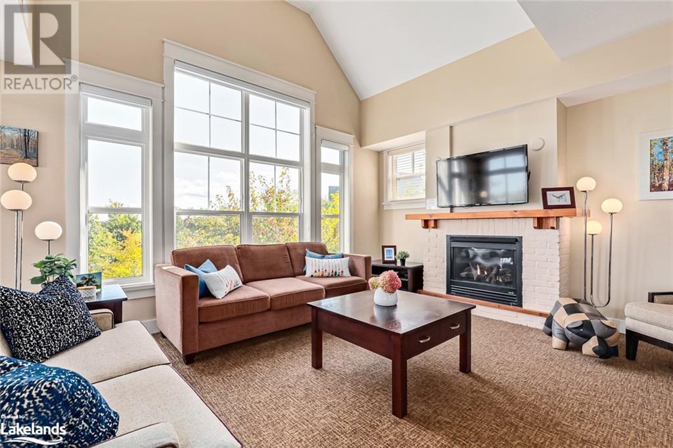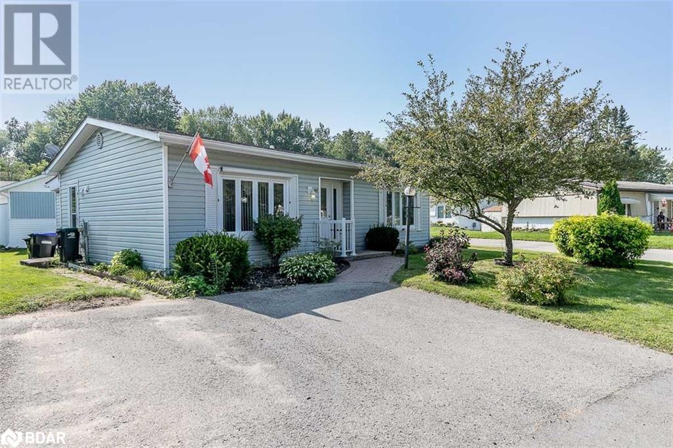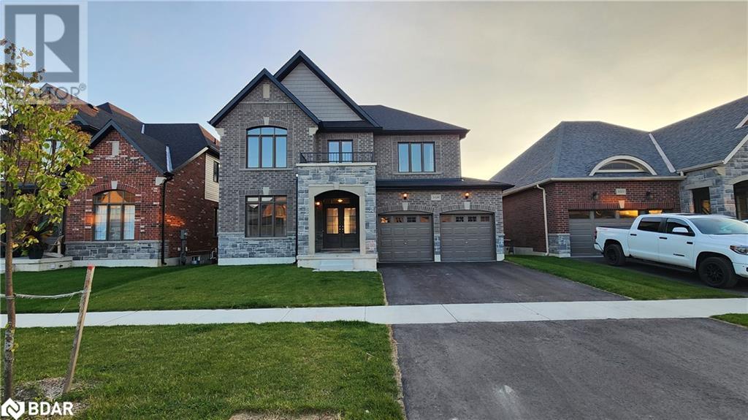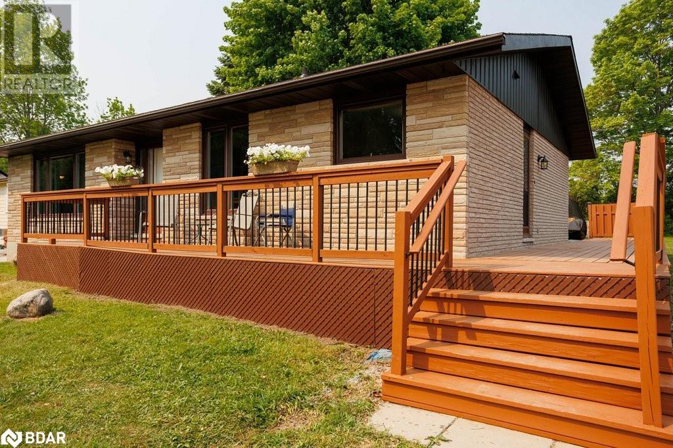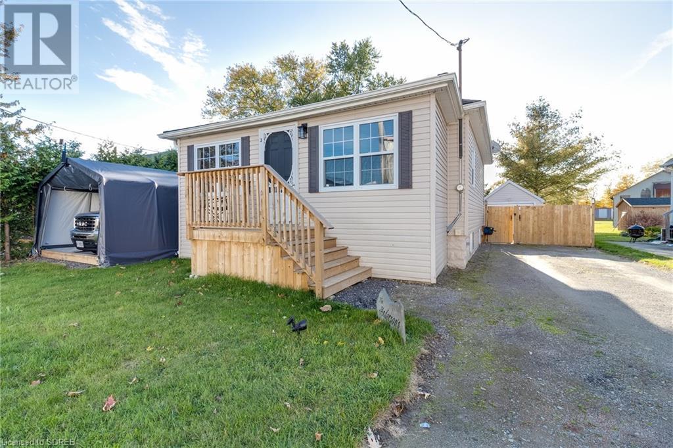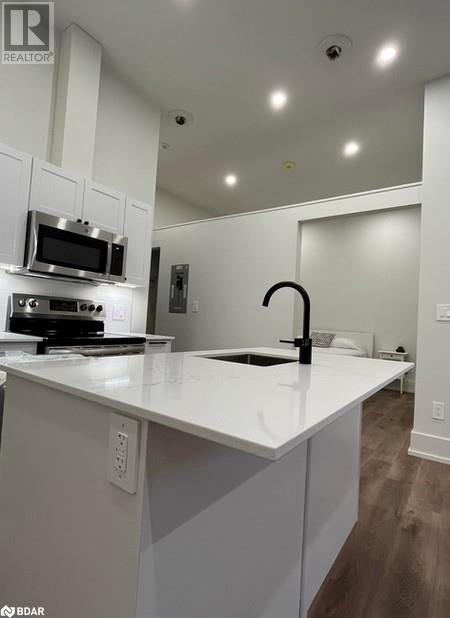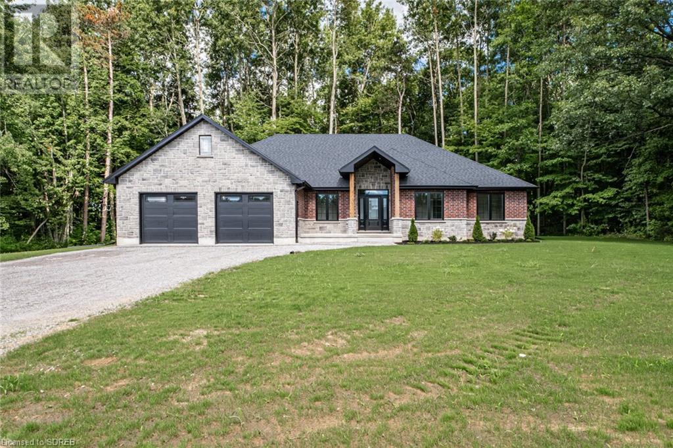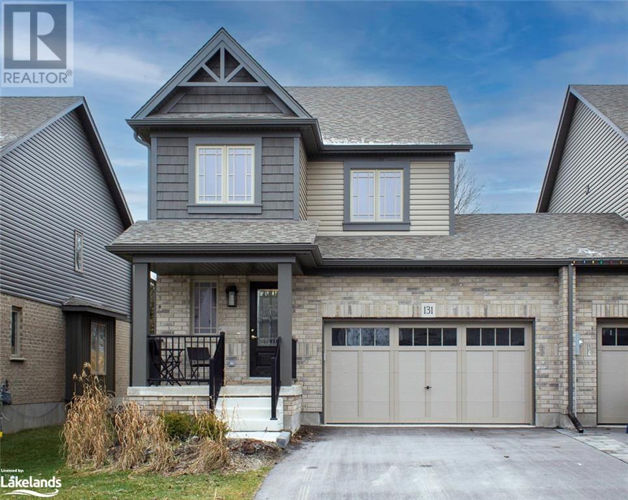20a Silver Birch Court Unit# 304
Parry Sound, Ontario
Discover a highly sought-after gem in Parry Sound – a bright, charming two-bedroom, two-bathroom condo. This immaculate corner unit boasts nearly 1100 sq. ft. of space, with the convenience of natural gas heating and central air. The master bedroom is a true haven, featuring an en-suite bathroom and a walk-in closet. This condo offers an ideal relaxing setting with high ceilings, a spacious living/dining area, and a balcony for those perfect moments. Additional features include an in-suite laundry/storage room, underground parking, a storage unit, and guest parking. This condo is move-in ready, offering immediate occupancy. Beyond the exceptional build quality of these condominium buildings, residents cherish the genuine and warm friendships that flourish in this welcoming community (id:28392)
RE/MAX Parry Sound Muskoka Realty Ltd.
34 Green Briar Drive
Collingwood, Ontario
COLLINGWOODS BEST VALUE 4 BED, 3 BATH CONDO CURRENTLY BEING OFFERED FOR SALE-IN ADDITION THERE IS AN ATTACHED 2 CAR GARAGE(with inside access), BASEMENT, SUNNY SOUTHERN EXPOSURE RAISED REAR DECK BACKING ONTO A GOLF COURSE (safe location from stray golf balls provided by trees-pond and course layout), PRIVATE POOL, ON A DEAD END STREET, BEAUTIFULLY MAINTAINED-ALL OF THIS AT A VERY ATTRACTIVE UNMATCHED $850k! Enjoy the private 18' x 6' front porch, or the raised 12' x 15' SOUTHERN exposure rear deck overlooking the treed privacy of the golf course!(no rear neighbours), a vaulted ceiling 16' x 22' living/dining area adjoining the 20' x 14' eat in kitchen complete with tile floors and granite counters, tiled back splash and under counter lighting, eat-at granite breakfast bar and access to rear deck and back yard, upper levels offers 2 bedrooms with 4 pc washroom in addition to the spacious principal suite including 4 pc ensuite, a few steps down from the kitchen area is the very cozy den with hardwood, gas fireplace and french doors to rear patio,, the 4th bedroom, a 3 pc washroom and the 18' x 18' attached double garage with new auto door, freshly paved double drive, central vac,-an additional unfinished level offers laundry, lots of storage, option to finish additional area for 5th bedroom (has window)/gym/office etc., California louvered window shutters throughout, NEST thermostat, NEW (10/23) 80,000 BTU (replacing the original 60K BTU furnace) York ECM, 2 stage high efficiency gas furnace offering lifetime heat exchanger warranty, 10 yr parts warranty, humidifier, A/C, gas hot water, C/Vac, alarm system, new roof '20, new paved dbl drive '23, Briarwood Estates offers quiet, mature, private, friendly Collingwood living-on bus route, X-country ski/snowshoe on golf course right at your back door, Collingwood Trail system, close to Town, beaches and Blue Mountain,-truly a quality offering very attractively priced with the ability and preference of a quick closing! (id:28392)
Royal LePage Locations North (Collingwood)
441 Maple Street
Collingwood, Ontario
Walk in and be amazed at this extensively remodeled old red brick century home at 441 Maple Street in Downtown Collingwood. This 3 bedroom, 3.5 bath home features hardwood flooring throughout, a large covered front porch, a laundry chute and some of the original home features such as pocket doors and brick interior walls. On the main floor enjoy the open concept kitchen with 4 stainless steel appliances, large windows for tons of natural light, a spacious mud/laundry room and a cozy living room with a gas fireplace . Upstairs, find your master suite with a walk in closet and ensuite 4 pc bathroom with heated flooring. Find an additional 2 bedrooms and 4 pc bathroom with heated flooring here as well. Walk up to the third level and enjoy the endless opportunities this space has to offer such as a master bedroom, large family room, office or art studio. You may also find the last 3 piece bath with heated flooring here too. Sitting on a 57 ft x 120 ft lot, this home will give its future owners a large driveway suitable for 5 cars, a carriage house for storage and an iconic large maple street for the ultimate shade and privacy. Enjoy being a short walk to Downtown Collingwood shops and restaurants or a 15 minute drive to Blue Mountain Village. Book your personal tour today and see all that this home has to offer. (id:28392)
Century 21 Millennium Inc.
125 Fairway Court Unit# 221
The Blue Mountains, Ontario
Bright 3 bed, 2 bath, 1449 sqft, 5-star accommodation, turn key. Located at Rivergrass walking distance to Blue Mountain Village, making it easy to access the ski slopes, other recreational activities, shops and restaurants. It's also close to hiking and cycling trails, providing year-round outdoor opportunities. Condo is fully furnished and equipped with all necessary accessories. This makes it easy to move in and start enjoying the property immediately. The main floor features a spacious family room with high cathedral ceilings and a cozy gas fireplace. There's also a private deck for outdoor enjoyment. An open Concept Kitchen with bar seating is perfect for entertaining. Two spacious bedrooms are located on the main floor, along with a 4-piece bathroom and laundry. The primary retreat on the second level includes a Juliette balcony, a 3-piece ensuite bathroom, and a double closet. Residents have access to community amenities, including a pool (open during the summer) and a year-round hot tub. The property offers a shuttle service to Blue Mountain Village, with a stop only steps away. Lockable ski locker (3x4x8 ft). (id:28392)
Royal LePage Locations North (Collingwood Unit B) Brokerage
125 Fairway Court Unit# 221
The Blue Mountains, Ontario
Bright 3 bed, 2 bath, 1449 sqft, great income earning, 5-star short term accommodation, turn key, immediate occupancy, property ready for the busy 2023/2024 winter season. Located at Rivergrass walking distance to Blue Mountain Village, making it easy to access the ski slopes, other recreational activities, shops and restaurants. It's also close to hiking and cycling trails, providing year-round outdoor opportunities. Condo is fully furnished and equipped with all necessary accessories. This makes it easy for the new owners to move in and start enjoying the property themsleves or renting it immediately. The main floor features a spacious family room with high cathedral ceilings and a cozy gas fireplace. There's also a private deck for outdoor enjoyment. An open Concept Kitchen with bar seating is perfect for entertaining. Two spacious bedrooms are located on the main floor, along with a 4-piece bathroom and laundry. The primary retreat on the second level includes a Juliette balcony, a 3-piece ensuite bathroom, and a double closet. Residents have access to community amenities, including a pool (open during the summer) and a year-round hot tub, offering relaxation options after a day of outdoor activities. The property offers a shuttle service to Blue Mountain Village, with a stop only steps away. Upgrades Include: window coverings throughout, thermostat, and light fixtures in washrooms/unit. Lockable ski locker (3x4x8 ft). (id:28392)
Royal LePage Locations North (Collingwood Unit B) Brokerage
109 Linden Lane
Innisfil, Ontario
So cute you will want to squeeze and hug this beautiful Corner lot Bungalow in the most perfect community of Sand Cove Acres, This lovely cozy home offers 2 beds , 1- 3 pc bath with stand up shower, eat in kitchen, family room, living room, in unit stackable laundry. the roof is approximately 11-12 years old, gas furnace is approximately 6-7 years old, and kitchen dishwasher unit. The corner lot and mature trees set the perfect setting to relax and enjoy your days and evenings. Enjoy gentle walks to the Community centre, pool, mini golf, library, excercise room, etc New Buyer Land Lease, land lease amount subject to change, approval of Parkbridge Community and First right of refusal to Purchase by Parkbridge. (id:28392)
Sutton Group Incentive Realty Inc. Brokerage
3120 Orion Boulevard
Orillia, Ontario
This nearly brand new home is stunning and you need to see to appreciate. Right from the moment you open the front door this home impresses. It is huge, nearly 2,800 sqft! Soaring ceilings in the foyer with the perfect work from home office/den right at the front door. The nice thing about this space, other then the large window and natural light, is that it has a private door that leads to the main floor powder room (custom change) a really nice convenience. The main floor has a large formal dining room that could be used for many uses and a large open concept living, dining and kitchen area that spans the entire width of the house. Kitchen features all brand new appliances. A walkout to an elevated deck is the perfect spot for your grill. Upstairs has 4 total bedrooms. The primary bedroom is of really good size and offers a view for miles. Two walk in closets, lots or storage space and a private ensuite with a large stand up shower, large soaker tub and dual vanity. There are two other nearly identical size rooms that share a jack and jill bathroom and the fourth bedroom is of very good size, has a walk in closet and their own private ensuite washroom with tub and shower. A laundry room with brand new washer and dryer rounds out the upper floor. Garage is of great size and offers inside entry. This home has some really nice finishes, tall baseboards and elegant trim. You will not be disappointed. The basement is unfinished and will be available for tenants use, however we will not be including the basement as part of the lease agreement. Inquire with listing agent for more information. Rent plus utilities. Full rental application required. (id:28392)
Century 21 B.j. Roth Realty Ltd. Brokerage
112 Greenfield Drive
Meaford, Ontario
Charming bungalow on a quiet cul-de-sac in a great neighbourhood. Situated on a large .33-ac lot, backing onto a greenspace lined by mature trees. This is a great home for those who like to entertain, with the spacious backyard, L-shaped porch, and a double-wide driveway that allows enough room to park 8 - 10 cars. The layout is great for the growing family, with plenty of extra space in the full, partially-finished basement. Conveniently located within 5 minutes of all amenities, including lots of shopping and restaurants in downtown Meaford and Georgian Bay, and 20 minutes from the all-season activities and skiing at beautiful Blue Mountain. Inclusions:Existing fridge, stove, range hood, B/I D/W, carbon monoxide detector, smoke detector, backyard shed. Exclusions:Washer & dryer. Rental Items:Water softener, and reverse osmosis filter. Directions: From ON-26 West, turn left onto Edwin St., turn left onto Miller St., turn right onto Greenfield Dr. Cross streets: Grey Rd 12 & Greenfield Drive. (id:28392)
Coldwell Banker The Real Estate Centre Brokerage
105 Croton Avenue
Delhi, Ontario
Nestled in a peaceful neighborhood within Delhi, Ontario, lies the perfect starter home at 105 Croton Ave. This cozy 2-bedroom, 1-bathroom bungalow is conveniently situated near a family-friendly park, providing ample space for children to play and families to enjoy. Inside, the home has been tastefully updated with modern finishes, ensuring it's move-in ready. The open kitchen features newer appliances, and the bathroom showcases elegant tile work. For added convenience, there's main floor laundry. The basement is a blank canvas, awaiting your personal touch. Whether you're dreaming of a family room, home gym, or an extra bedroom, the possibilities are endless. Additionally, a detached garage/workshop on the property provides space for hobbies and storage. This property presents an excellent opportunity for affordable homeownership in Delhi, Ontario, without compromising on comfort and charm. Take the next step toward making 105 Croton Ave your new home. Book your appointment today before this opportunity slips away. Don't miss your chance to see this fantastic property! (id:28392)
Mummery & Co. Real Estate Brokerage Ltd.
27 Peter Street N
Orillia, Ontario
A Beautiful and Unique Historic building with new custom apartments. Perfect for those who want upscale urban living. In the heart of downtown Orillia. Walk everywhere and enjoy many festivals, dining , shopping all the downtown waterfront park and marina offer. One of 8 units in total. A tenant mix of seniors and professionals. Unit 201 is a newly created unit on the 2nd floor, open concept , with new flooring, new appliances, new kitchen with quartz countertop, new bathroom, new heating and air conditioning, 10 ft ceilings, and a view overlooking the street and partial lake view. Optional outside heated parking on site. Secure Building with security entrances and security cameras. On site laundry. Independently metered utilities .contact listing agent for virtual tour and more details. (id:28392)
Simcoe Hills Real Estate Inc. Brokerage
705 24 Highway W
St. Williams, Ontario
A truly hidden gem! This brand new build 1,875 sq ft bungalow sits on 1.4 acres of wooded property. A wonderfully designed 3 bedroom, 2 bathroom bungalow, the open concept floorplan floods the house in natural light which reflects beautifully off the hardwood floors and quartz countertops. A built in fireplace let's you flow with the seasons and the walk out deck stretches the entire back of the house. Primary bedroom features large windows and walk out exit to greet the day on your deck. An incredibly well thought out walk in closet and a roomy 3 piece en-suite features both a tiled showed and a double vanity. Main floor laundry room shows the pride of craftsmanship in this home as it comes with folding table, sink and ample storage. Two more generously sized bedrooms and a full bathroom round out the stunning main floor of this home. The basement is both enormous and ready to become truly yours. A washroom and 2 further potential bedrooms are already framed and roughed in, and the remaining space is limited only by your imagination. The lot this house sits on is triumphant with the splendor of nature and quiet of the beautiful rural life that Norfolk county offers, while being stone's throw from a conservation area and the shores of Lake Erie. Just a short drive from both Turkey Point and Port Rowan! Book your visit today and see for yourself! (id:28392)
Royal LePage Trius Realty Brokerage
131 Stonebrook Way
Markdale, Ontario
Welcome to your dream home in the heart of Markdale! This easy-going and comfortable freehold end unit offers a hassle-free lifestyle in a prime location. Forced air gas heating makes heating comfortable and affordable. Step into your fully fenced backyard, complete with a tile slate back patio. Perfect for relaxing or entertaining, it's your own private retreat. Engineered hardwood floors on the main level add a touch of elegance to your living space. Easy to clean and maintain, they enhance the overall charm. No more lugging laundry up and down stairs! The convenience of upper-level laundry simplifies your daily routine. Electric forced air electric has been installed in the garage. Brand new appliances. Central vac rough-in ready for you final touch. Water has been hooked up to the refrigerator for easy access for water and crushed ice. A brand new back shed adds extra storage space for your belongings, keeping everything organized and easily accessible. The drywalled basement expands your living area, providing additional space for recreation or hobbies. A 3-piece bathroom in the basement adds to the convenience. Parking is a breeze with space for 4 cars on the driveway and 2 in the garage. Where you have guests over or a growing family, you'll never have to worry about finding a spot. This home was recently built in 2022. Enjoy the perks on a contemporary design and the assurance of modern construction standards. Proximity to the brand new hospital and Chapmans Ice Cream Head Office ensures that you're at the centre of convenience and community. In summary, this easy living freehold end unit townhome offers a perfect blend of style, comfort, and convenience. Don't miss the chance to call this wonderful place your home! (id:28392)
RE/MAX By The Bay Brokerage
