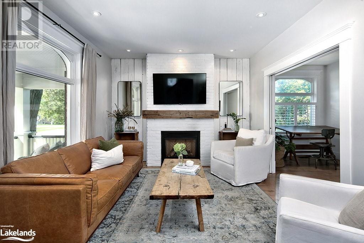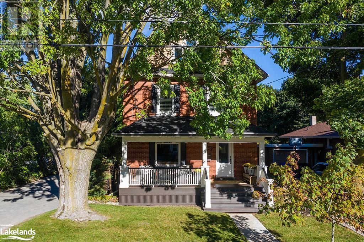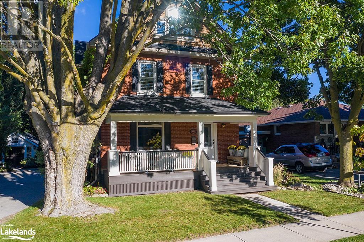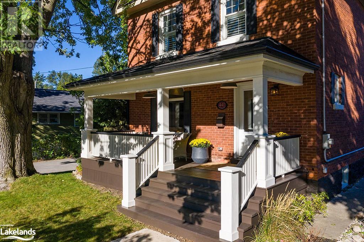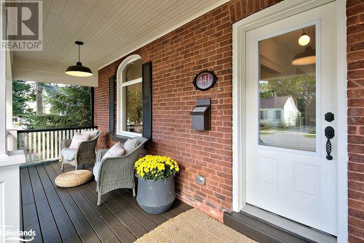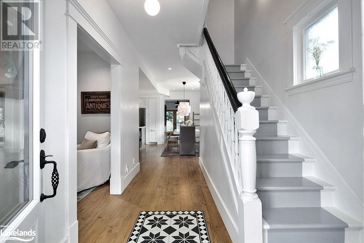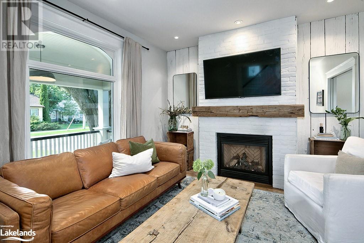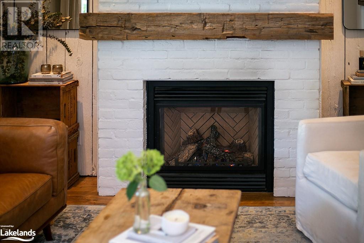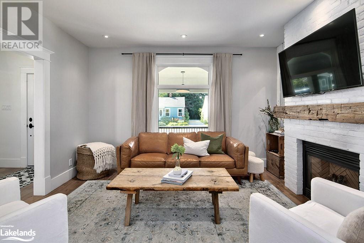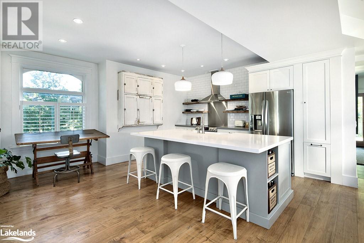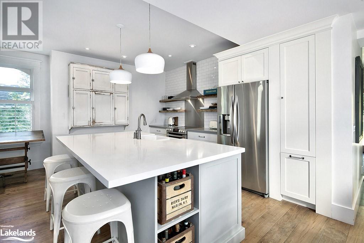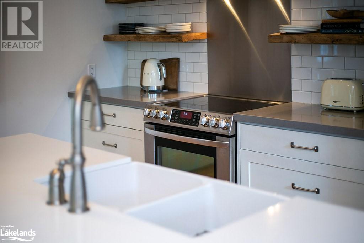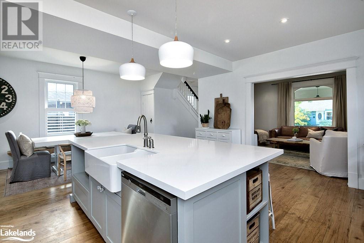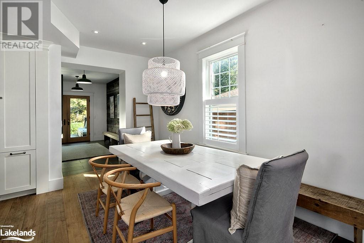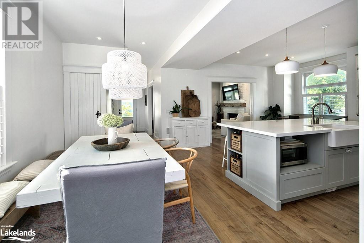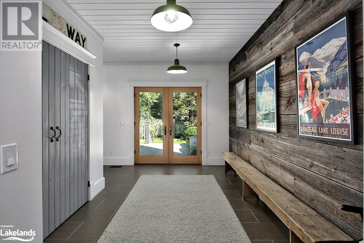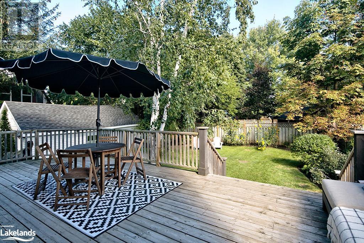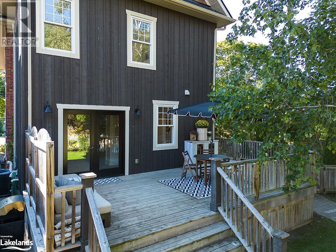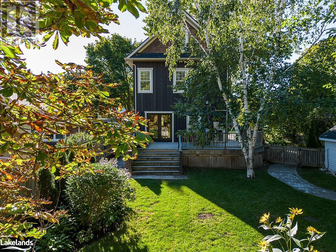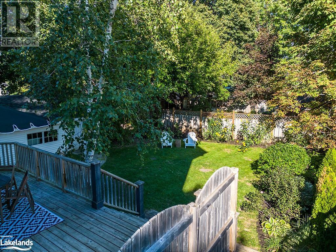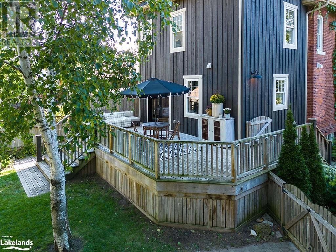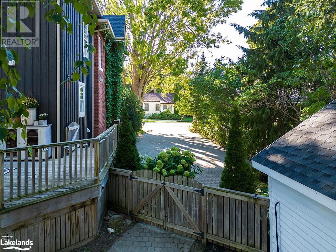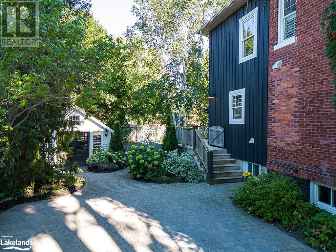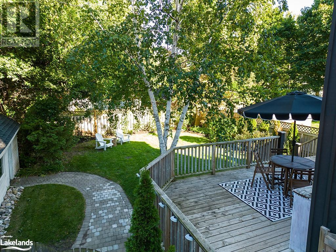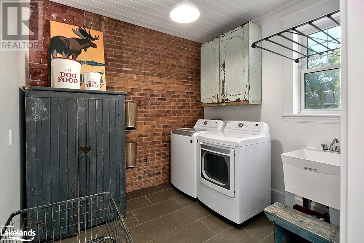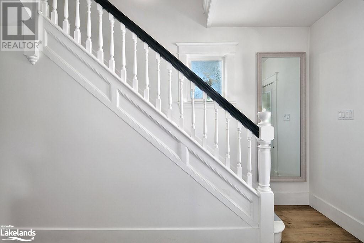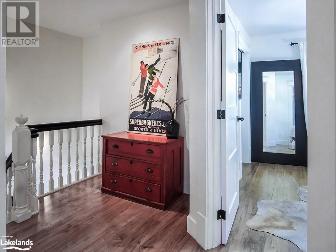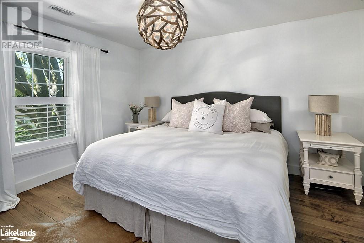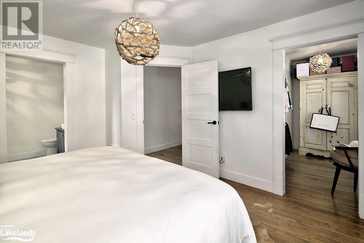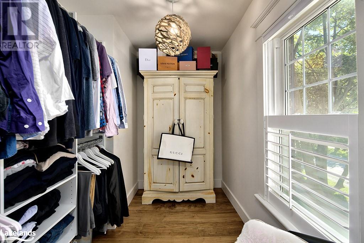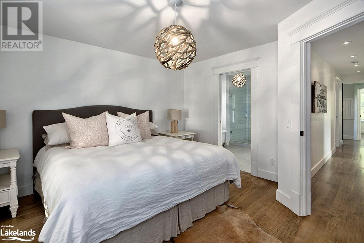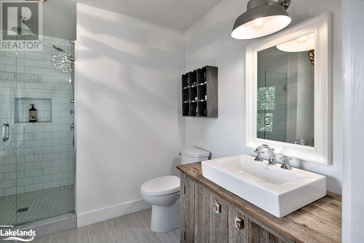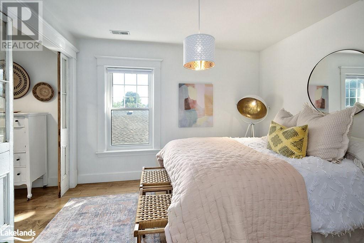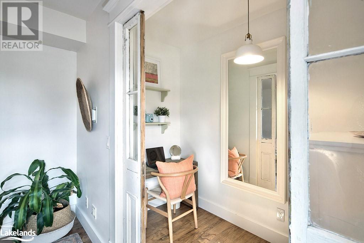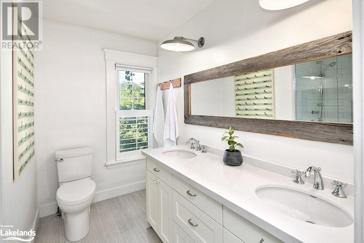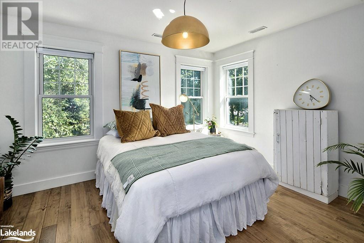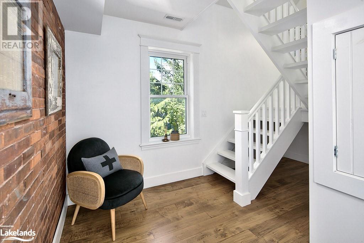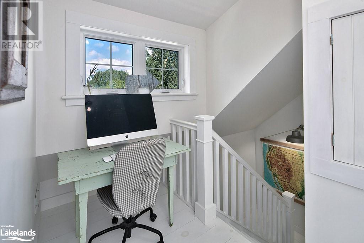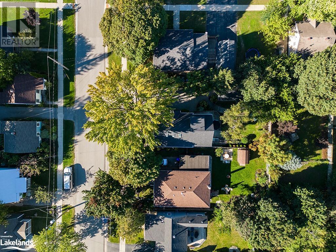3 Bedroom
4 Bathroom
2500
3 Level
Fireplace
Central Air Conditioning
In Floor Heating
$1,599,900
Walk in and be amazed at this extensively remodeled old red brick century home at 441 Maple Street in Downtown Collingwood. This 3 bedroom, 3.5 bath home features hardwood flooring throughout, a large covered front porch, a laundry chute and some of the original home features such as pocket doors and brick interior walls. On the main floor enjoy the open concept kitchen with 4 stainless steel appliances, large windows for tons of natural light, a spacious mud/laundry room and a cozy living room with a gas fireplace . Upstairs, find your master suite with a walk in closet and ensuite 4 pc bathroom with heated flooring. Find an additional 2 bedrooms and 4 pc bathroom with heated flooring here as well. Walk up to the third level and enjoy the endless opportunities this space has to offer such as a master bedroom, large family room, office or art studio. You may also find the last 3 piece bath with heated flooring here too. Sitting on a 57 ft x 120 ft lot, this home will give its future owners a large driveway suitable for 5 cars, a carriage house for storage and an iconic large maple street for the ultimate shade and privacy. Enjoy being a short walk to Downtown Collingwood shops and restaurants or a 15 minute drive to Blue Mountain Village. Book your personal tour today and see all that this home has to offer. (id:28392)
Property Details
|
MLS® Number
|
40524633 |
|
Property Type
|
Single Family |
|
Amenities Near By
|
Hospital, Park, Place Of Worship, Playground, Public Transit, Schools, Shopping |
|
Communication Type
|
High Speed Internet |
|
Community Features
|
Quiet Area, School Bus |
|
Equipment Type
|
Water Heater |
|
Features
|
Skylight, Sump Pump |
|
Parking Space Total
|
5 |
|
Rental Equipment Type
|
Water Heater |
|
Structure
|
Shed, Porch |
Building
|
Bathroom Total
|
4 |
|
Bedrooms Above Ground
|
3 |
|
Bedrooms Total
|
3 |
|
Appliances
|
Central Vacuum, Dishwasher, Dryer, Microwave, Refrigerator, Stove, Washer, Hood Fan, Window Coverings |
|
Architectural Style
|
3 Level |
|
Basement Development
|
Unfinished |
|
Basement Type
|
Full (unfinished) |
|
Constructed Date
|
1900 |
|
Construction Material
|
Wood Frame |
|
Construction Style Attachment
|
Detached |
|
Cooling Type
|
Central Air Conditioning |
|
Exterior Finish
|
Brick, Wood |
|
Fire Protection
|
Smoke Detectors |
|
Fireplace Present
|
Yes |
|
Fireplace Total
|
1 |
|
Foundation Type
|
Stone |
|
Half Bath Total
|
1 |
|
Heating Type
|
In Floor Heating |
|
Stories Total
|
3 |
|
Size Interior
|
2500 |
|
Type
|
House |
|
Utility Water
|
Municipal Water |
Land
|
Access Type
|
Road Access |
|
Acreage
|
No |
|
Fence Type
|
Fence |
|
Land Amenities
|
Hospital, Park, Place Of Worship, Playground, Public Transit, Schools, Shopping |
|
Sewer
|
Municipal Sewage System |
|
Size Depth
|
120 Ft |
|
Size Frontage
|
57 Ft |
|
Size Total Text
|
Under 1/2 Acre |
|
Zoning Description
|
R2 |
Rooms
| Level |
Type |
Length |
Width |
Dimensions |
|
Second Level |
Bedroom |
|
|
11'2'' x 13'5'' |
|
Second Level |
4pc Bathroom |
|
|
Measurements not available |
|
Second Level |
Bedroom |
|
|
15'7'' x 9'8'' |
|
Second Level |
4pc Bathroom |
|
|
Measurements not available |
|
Second Level |
Bedroom |
|
|
14'4'' x 12'2'' |
|
Third Level |
3pc Bathroom |
|
|
Measurements not available |
|
Third Level |
Family Room |
|
|
31'5'' x 15'10'' |
|
Main Level |
2pc Bathroom |
|
|
Measurements not available |
|
Main Level |
Laundry Room |
|
|
8'8'' x 9'1'' |
|
Main Level |
Mud Room |
|
|
13'5'' x 7'4'' |
|
Main Level |
Dining Room |
|
|
15'6'' x 7'4'' |
|
Main Level |
Kitchen |
|
|
17'6'' x 14'9'' |
|
Main Level |
Living Room |
|
|
12'1'' x 12'1'' |
Utilities
|
Cable
|
Available |
|
Electricity
|
Available |
|
Telephone
|
Available |
https://www.realtor.ca/real-estate/26378863/441-maple-street-collingwood

