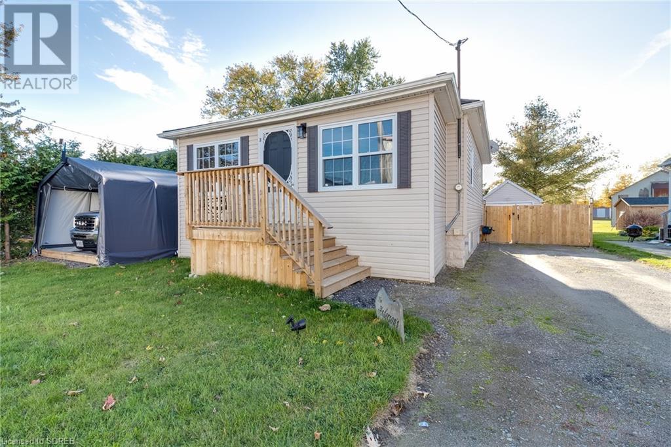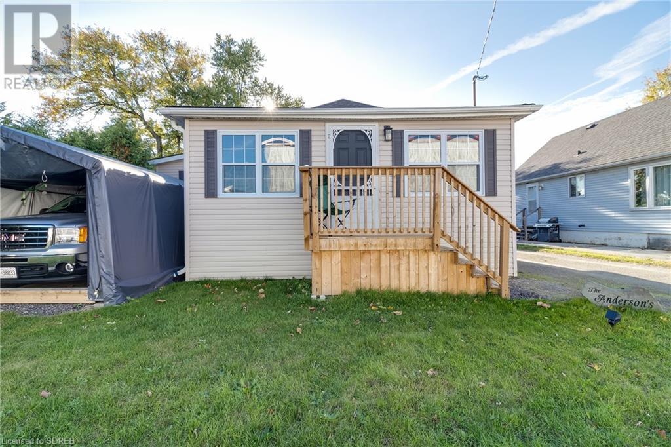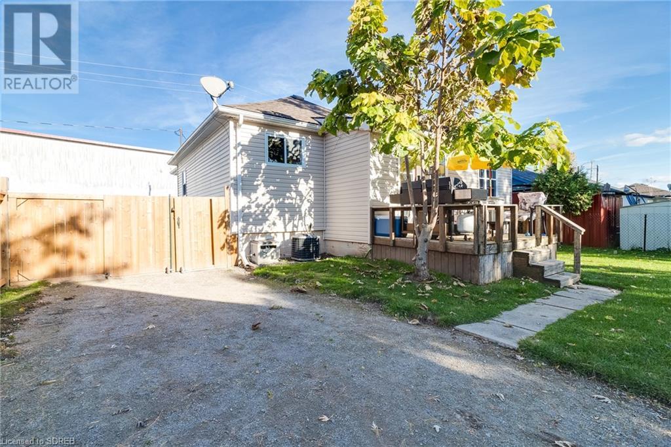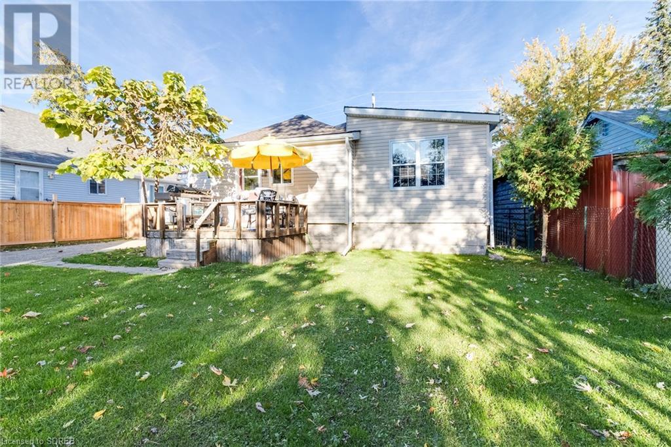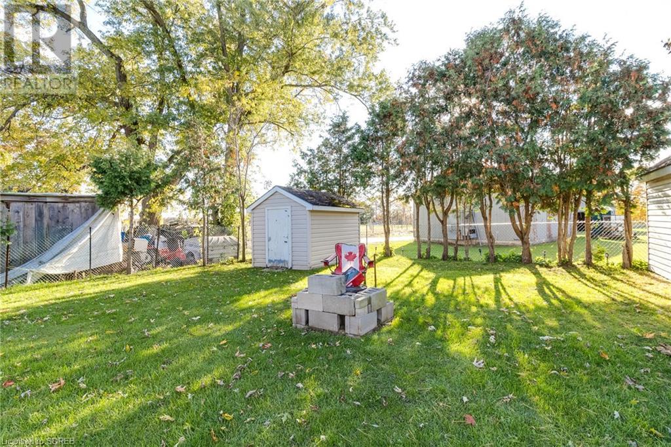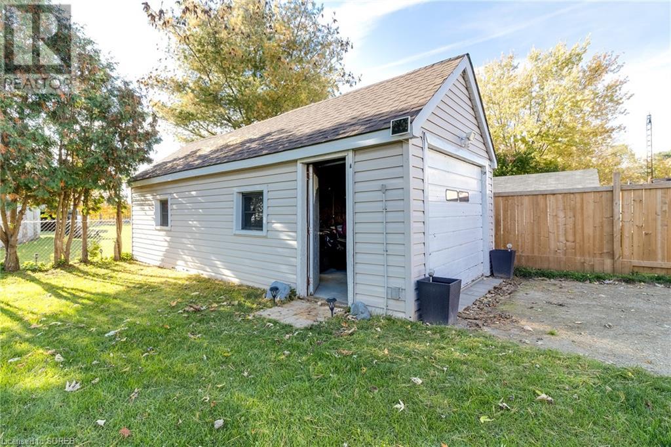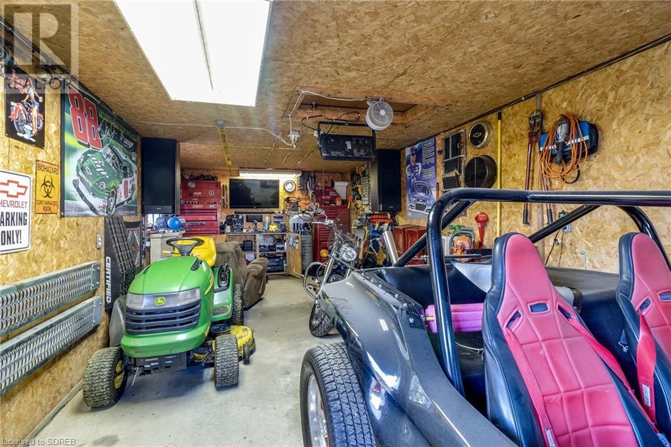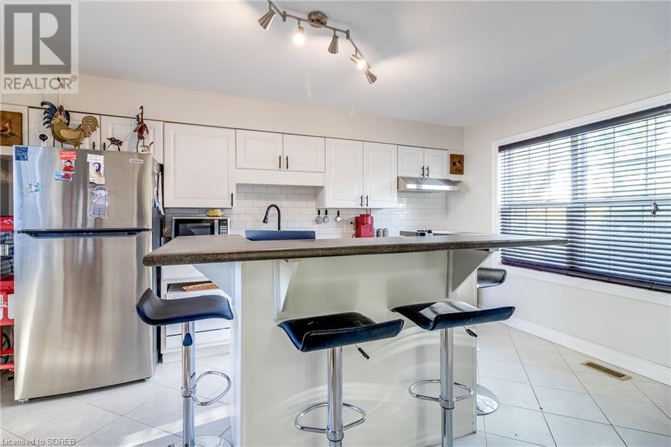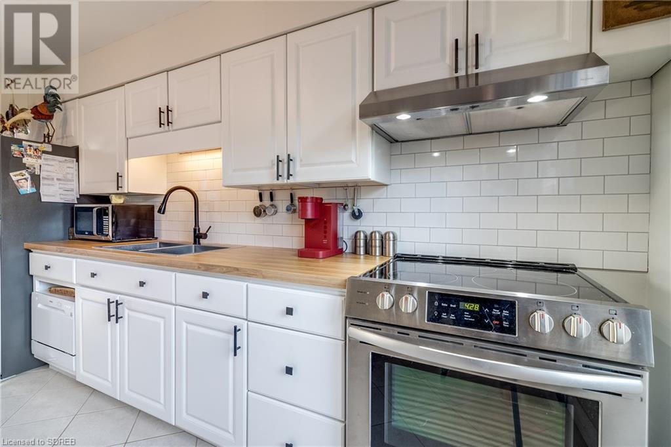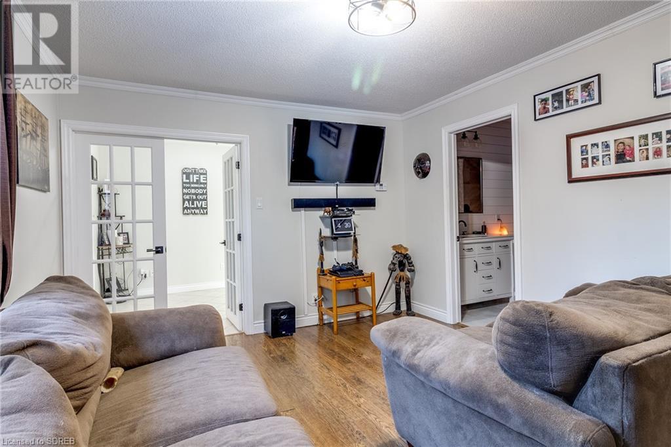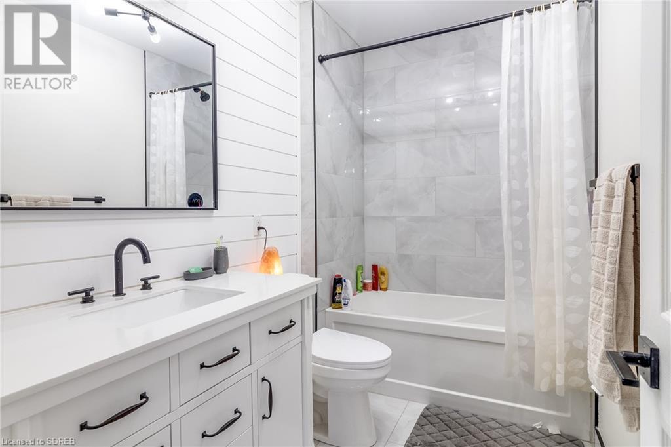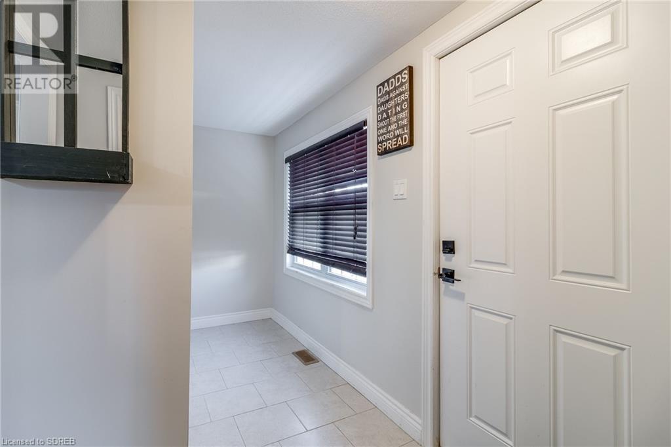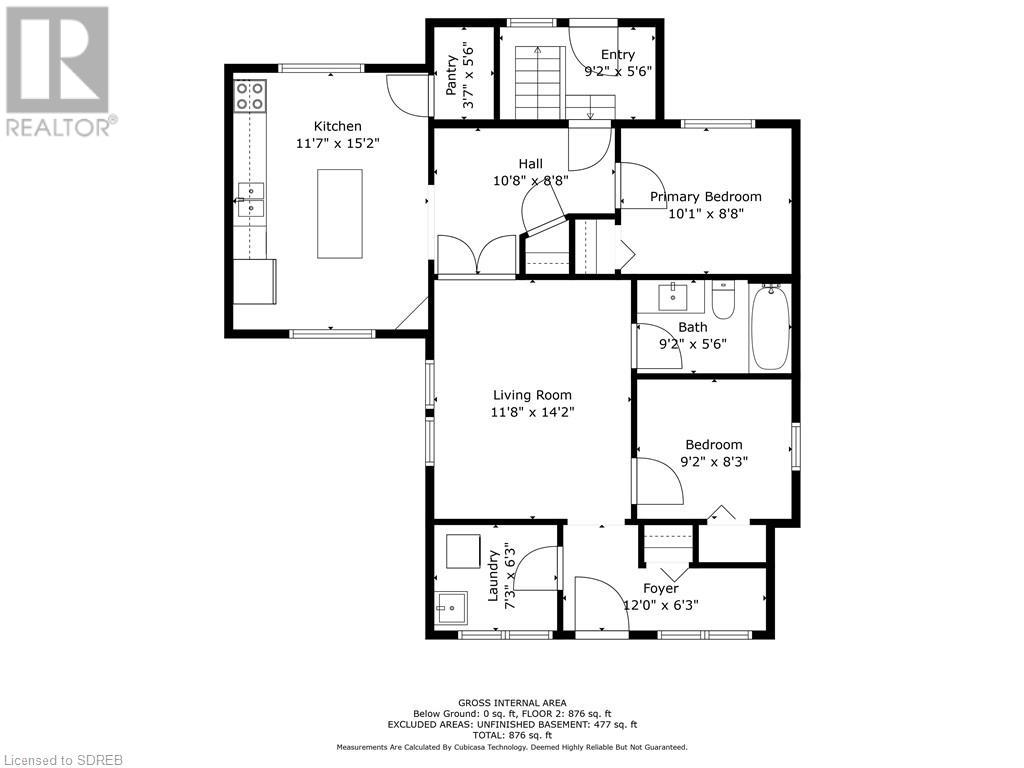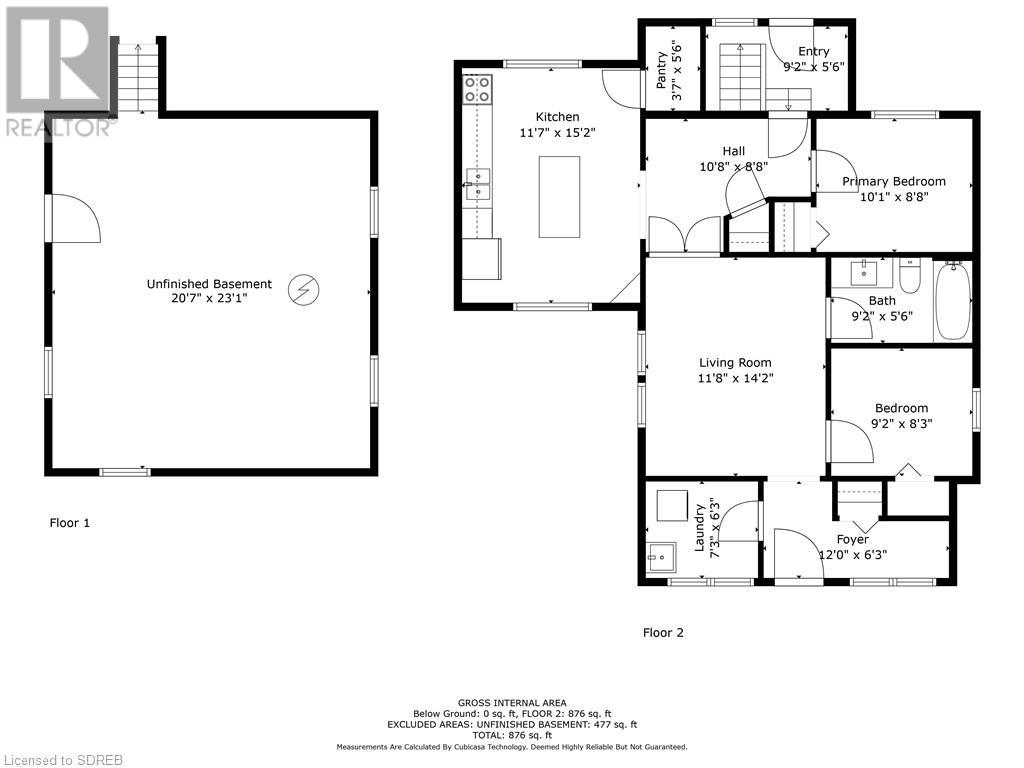2 Bedroom
1 Bathroom
950
Bungalow
Central Air Conditioning
Forced Air
$449,500
Nestled in a peaceful neighborhood within Delhi, Ontario, lies the perfect starter home at 105 Croton Ave. This cozy 2-bedroom, 1-bathroom bungalow is conveniently situated near a family-friendly park, providing ample space for children to play and families to enjoy. Inside, the home has been tastefully updated with modern finishes, ensuring it's move-in ready. The open kitchen features newer appliances, and the bathroom showcases elegant tile work. For added convenience, there's main floor laundry. The basement is a blank canvas, awaiting your personal touch. Whether you're dreaming of a family room, home gym, or an extra bedroom, the possibilities are endless. Additionally, a detached garage/workshop on the property provides space for hobbies and storage. This property presents an excellent opportunity for affordable homeownership in Delhi, Ontario, without compromising on comfort and charm. Take the next step toward making 105 Croton Ave your new home. Book your appointment today before this opportunity slips away. Don't miss your chance to see this fantastic property! (id:28392)
Property Details
|
MLS® Number
|
40524506 |
|
Property Type
|
Single Family |
|
Amenities Near By
|
Park, Place Of Worship, Playground |
|
Community Features
|
Quiet Area |
|
Equipment Type
|
Water Heater |
|
Parking Space Total
|
3 |
|
Rental Equipment Type
|
Water Heater |
Building
|
Bathroom Total
|
1 |
|
Bedrooms Above Ground
|
2 |
|
Bedrooms Total
|
2 |
|
Appliances
|
Dishwasher, Dryer, Refrigerator, Stove, Washer |
|
Architectural Style
|
Bungalow |
|
Basement Development
|
Unfinished |
|
Basement Type
|
Full (unfinished) |
|
Constructed Date
|
1940 |
|
Construction Material
|
Wood Frame |
|
Construction Style Attachment
|
Detached |
|
Cooling Type
|
Central Air Conditioning |
|
Exterior Finish
|
Aluminum Siding, Metal, Vinyl Siding, Wood |
|
Fire Protection
|
Monitored Alarm, Smoke Detectors |
|
Foundation Type
|
Brick |
|
Heating Fuel
|
Natural Gas |
|
Heating Type
|
Forced Air |
|
Stories Total
|
1 |
|
Size Interior
|
950 |
|
Type
|
House |
|
Utility Water
|
Municipal Water |
Parking
Land
|
Access Type
|
Road Access |
|
Acreage
|
No |
|
Fence Type
|
Partially Fenced |
|
Land Amenities
|
Park, Place Of Worship, Playground |
|
Sewer
|
Septic System |
|
Size Depth
|
110 Ft |
|
Size Frontage
|
50 Ft |
|
Size Irregular
|
0.128 |
|
Size Total
|
0.128 Ac|under 1/2 Acre |
|
Size Total Text
|
0.128 Ac|under 1/2 Acre |
|
Zoning Description
|
A |
Rooms
| Level |
Type |
Length |
Width |
Dimensions |
|
Basement |
Other |
|
|
20'9'' x 23'1'' |
|
Main Level |
Bedroom |
|
|
10'1'' x 8'8'' |
|
Main Level |
Dining Room |
|
|
10'8'' x 8'8'' |
|
Main Level |
Kitchen |
|
|
15'2'' x 11'7'' |
|
Main Level |
3pc Bathroom |
|
|
5'6'' x 9'2'' |
|
Main Level |
Bedroom |
|
|
8'3'' x 9'2'' |
|
Main Level |
Living Room |
|
|
14'2'' x 11'8'' |
|
Main Level |
Laundry Room |
|
|
6'3'' x 7'3'' |
|
Main Level |
Mud Room |
|
|
12'0'' x 6'3'' |
https://www.realtor.ca/real-estate/26377837/105-croton-avenue-delhi

