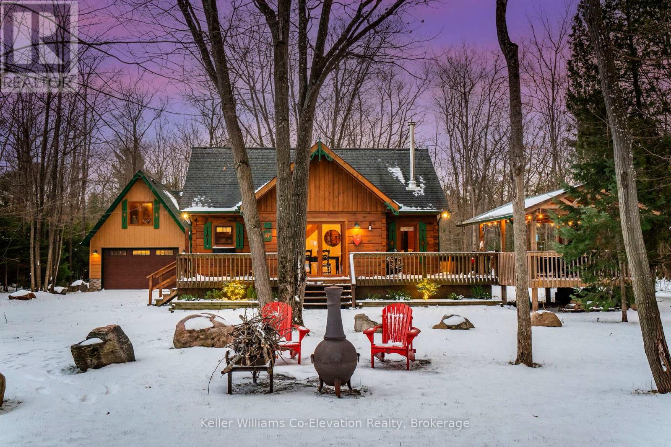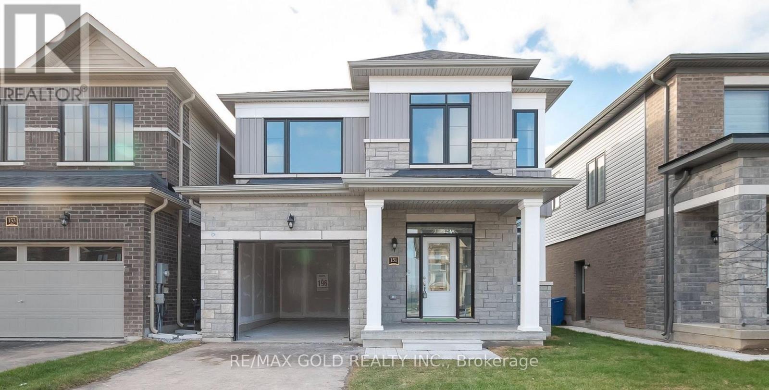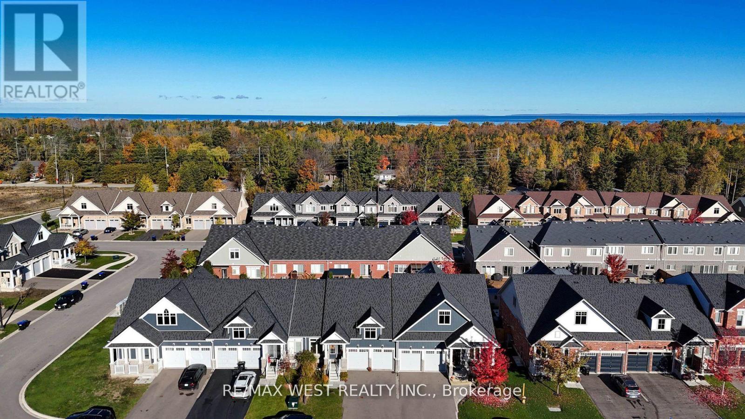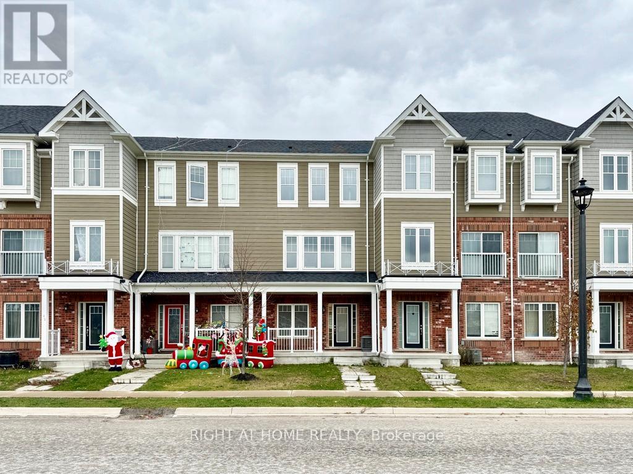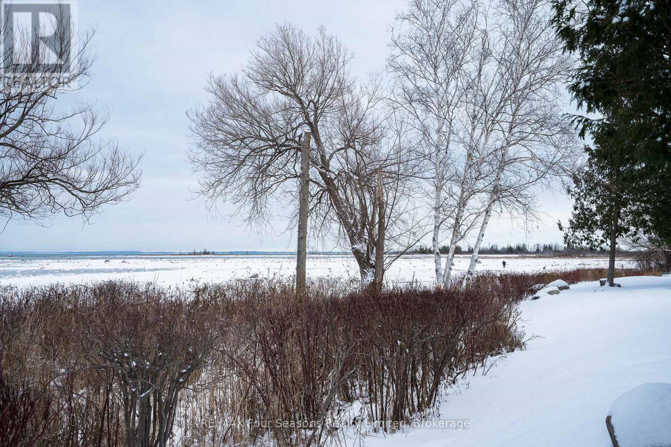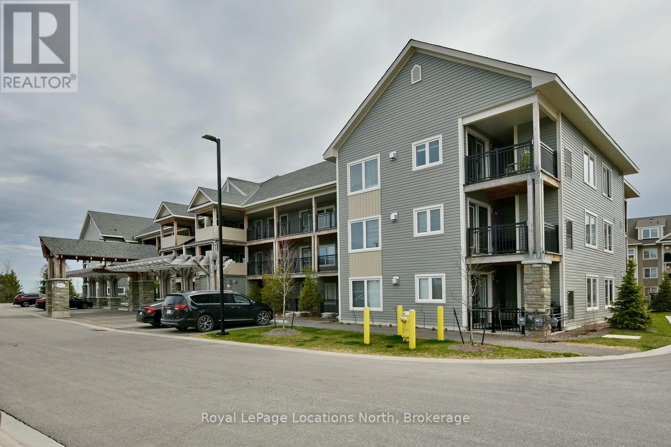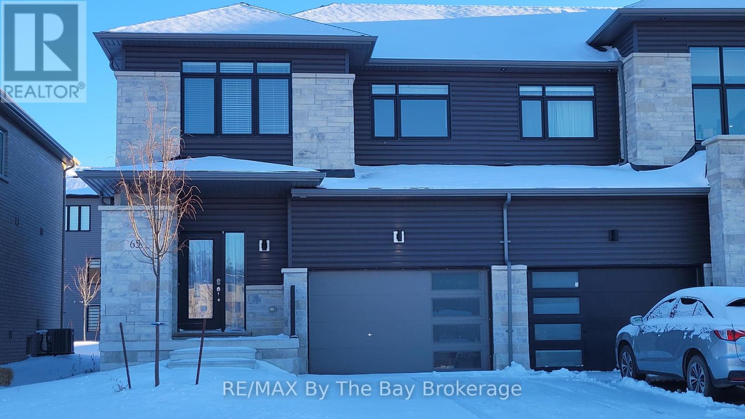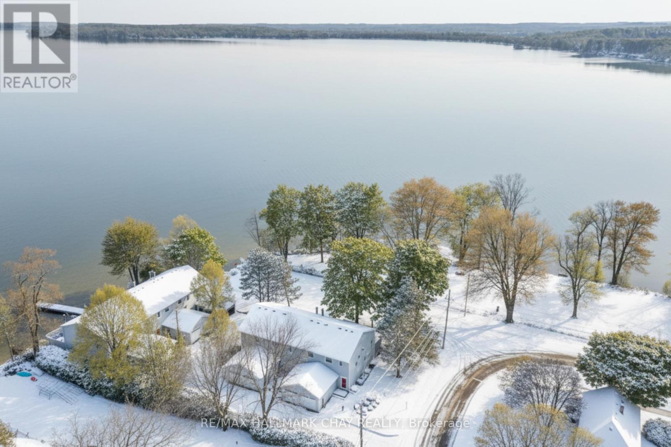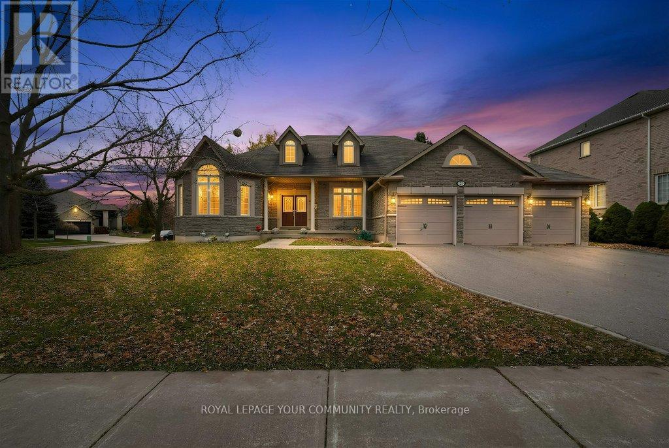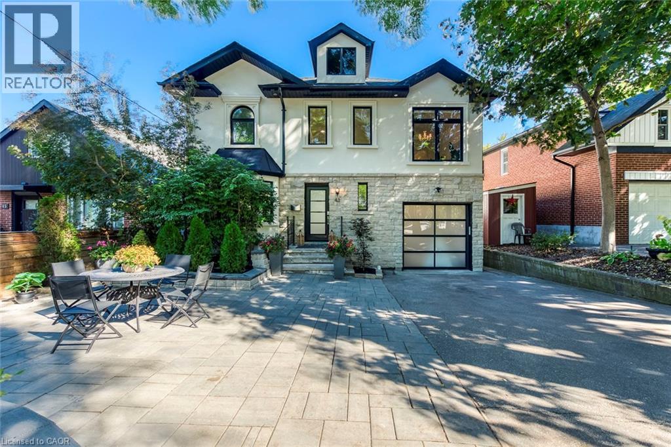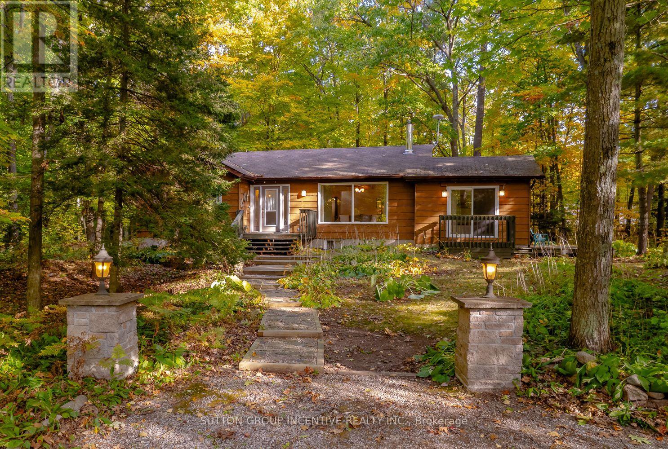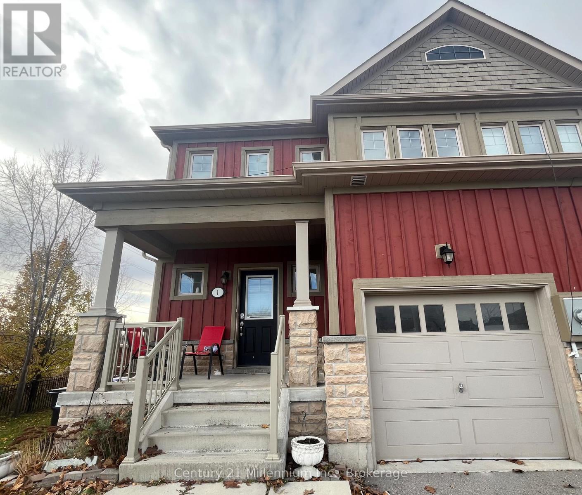23 Crown Court
Tiny, Ontario
Welcome home to The Tiny Beaches: Your dream four season escape on the shores of Georgian Bay. This one of a kind custom built White Pine Log Home blends the charm of a cottage with the amenities of the city and has direct access to a fabulous private beach out your back door - reserved for members only; offering the utmost seclusion and privacy. Enjoy a serene lifestyle with easy access to water activities, exclusive walking trails, and the natural beauty and legendary sunsets of Georgian Bay with access to some of Georgian Bay's most desirable private shoreline. This custom home features an open-concept layout with soaring vaulted ceilings, exposed beams and warm wood finishes throughout. The array of windows seamlessly blend the inside and outside natural beauty of the home and property. The home was built in 2008 with generational longevity in mind boasting a main floor primary bedroom, a spacious loft bedroom, and a finished lower level with a rec room that provides space for additional sleeping accommodations/expansion if needed. The home itself is extremely well built and insulated and efficient from a level of comfort year round including forced air heating and cooling, a free standing wood stove, gas fireplace in the main living area, radiant in-floor heating in the lower-level bathroom, hot water on demand, a generator panel, 200 AMP service and European-style windows and doors for peace of mind/additional security. The other star of the property is the detached 32' x 18' garage with 9ft ceilings and a finished loft that was added in 2019. An annual association fee of $150 grants access to 4 private sandy beaches, waterfront parks and boat launch. Discover the lifestyle that awaits on the shores of Georgian Bay! This home offers exceptional value and abundant potential in an unbeatable location. See for yourself all this property has to offer. High Speed Internet available at the property. Owners are very accommodating on closing dates. Shows 10/10. (id:58919)
Keller Williams Co-Elevation Realty
151 Terry Fox Drive
Barrie, Ontario
Welcome to 151 Terry Fox Drive - modern home in Barrie's desirable Innis? Shore neighbourhood This immaculate detached home by Fernbrook offers spacious, bright living with hardwood floors throughout and oversized windows filling the main floor with natural light - ideal for entertaining, relaxing, or starting your first home journey. The heart of the home is its clean, modern kitchen, equipped with stainless-steel appliances and ample counter and cabinet space. Upstairs you'll find 3 bedrooms. The primary suite features a walk-in closet and a private 4?piece ensuite with stand-up shower, offering a personal retreat after a long day. With 3 full washrooms and well-designed living space across two floors, this home balances practicality and style.But the perks don't stop inside - living at 151 Terry Fox Drive places you in the heart of a friendly, amenity-rich community. Innis? Shore is known for its family friendly environment, abundant green space, parks and recreation options. Close Proximity To Grocery Stores, Restaurants Primary & Secondary School (id:58919)
RE/MAX Gold Realty Inc.
22 Bianca Crescent
Wasaga Beach, Ontario
22 Bianca Crescent offers a beautifully finished bungalow style town-home ideally located just minutes from the beach and a short drive to Collingwood and Blue Mountains. This bright and spacious home features main-floor living with an open-concept layout and a convenient primary bedroom on the main level. The fully finished basement adds great versatility with two additional bedrooms, a full bath, and a cozy recreation area - perfect for family, guests, or a home office. Enjoy a double car garage, a private backyard space, and a peaceful neighbourhood close to trails, shopping, and the shores of Georgian Bay. Walk out to your spacious backyard where there is a natural gas hook up for your BBQ to enjoy those sunny summer days. Just a hop, skip, and a jump to Stayner and Collingwood, with cross-country ski and snowmobile trails nearby - and Blue Mountain Village's ski slopes only 20 minutes away, making it the perfect four-season home. A perfect blend of comfort, convenience, and lifestyle living in the heart of Wasaga Beach and to all the amenities you love! (id:58919)
RE/MAX West Realty Inc.
46 Village Gate Drive
Wasaga Beach, Ontario
Welcome to 46 Village Gate Dr, a bright and spacious 3-bedroom townhouse in the sought-after Georgian Sands community of Wasaga Beach, offering an open-concept main living area with a modern kitchen featuring a large island, a versatile second living room or home office, a generous primary bedroom with a semi-ensuite and views of Village Gate Pond Park, plus a huge rear deck, one-car garage, and long driveway. Surrounded by a growing four-season community, you'll enjoy close proximity to Wasaga Beach Provincial Park-the world's longest freshwater beach-along with nearby trails, parks, shopping, restaurants, and everyday conveniences, with new schools and retail amenities planned, making this home an ideal blend of comfort, and lifestyle. (id:58919)
Right At Home Realty
24 - 44 Trott Boulevard
Collingwood, Ontario
Imagine waking up to the peaceful hush of winter-snow gently falling over Georgian Bay and the soft glow of sunrise painting the sky right outside your bedroom window. This rarely available 3-bedroom, 2-bathroom ground-level waterfront condo offers an intimate, year-round connection to the bay, with spectacular views from every room and direct access to the outdoors. Beautifully upgraded throughout, the condo features a modern kitchen with quartz countertops and high-end appliances, a bright open-concept living and dining area, and a cozy gas fireplace that makes winter mornings and evenings especially inviting. Two walkouts lead to an expansive patio overlooking the bay-perfect for bundling up with a hot coffee as you take in the serene winter landscape, and for dreaming about the warm summer days to come. Whether dusted in fresh snow or sparkling under a summer sun, the scenery here is breathtaking. Winter sunrises and sunsets feel magical, and as the seasons shift, you'll be ready to enjoy the private beach, kayak storage, and outdoor living that summer brings. Life at this condo is designed for comfort, convenience, and four-season enjoyment. Recently completed exterior improvements (all assessments fully paid) offer peace of mind, and Bell Fibre with unlimited internet-included in your condo fees-keeps you connected if you work from home. Step outside to enjoy the natural beauty of Georgian Bay, or take a short drive into Collingwood for boutique shops and great restaurants. With world-class skiing just minutes away in winter and exceptional golfing, hiking, and waterfront activities in summer, this is a true four-season retreat. Whether you're seeking a full-time residence, a weekend escape, or both, this waterfront condo offers a rare opportunity to embrace nature, comfort, and a lifestyle that feels like a getaway in every season. (id:58919)
RE/MAX Four Seasons Realty Limited
307 - 7 Anchorage Crescent
Collingwood, Ontario
Amazing annual/seasonal furnished rental available in Wyldewood Cove! This beautiful bungalow style condo offers 3 beds & 2.5 baths, with stunning water views from 2 balconies & amazing hill views from the front! Collingwood's gorgeous waterfront condo development features year-round heated pool & pool house, dock, grand pergola waterfront area with canoe & kayak launch. This fabulous floor plan offers a main floor master & ensuite, with a lovely oversized balcony, 2 other bedrooms, plus a balcony off the great room. The unit has a spacious, bright open plan living area with many upgrades & high end finishings. Walk-out to covered balcony with southern exposure & views to die for! Bbq'ing delight! Modern kitchen has granite island counters, double sink, & stainless steel appliances. Laminate floors, gas fireplace & outdoor storage locker complete this wonderful floor plan. Close to everything the area has to offers from ski hills to fabulous shops & restaurants! 4 season living at it's best! Book your tour now! One assigned parking space. Rent is + utilities. Credit score references and rental application required. Can be seasonal or annual. (id:58919)
Royal LePage Locations North
65 Federica Crescent
Wasaga Beach, Ontario
Welcome to this stunning 3 bed, 2.5 bath end unit townhome, now available for lease in the highly sought-after subdivision off Sunnidale Road. This Modern home boasts a spacious and functional layout, perfect for families or professionals seeking a comfortable and convenient living space. As you enter the home, you are greeted with a large and inviting foyer, complete with a convenient two-piece bathroom. The main floor features a spacious family room, perfect for relaxing or entertaining, which overlooks the backyard and provides plenty of natural light. The modern kitchen is every chef's dream, with plenty of cabinetry for storage and appliances.. The breakfast area, which features sliding doors to the backyard, is perfect for family meals or coffee with friends. Upstairs, the primary bedroom is a true retreat, with double entry doors, a luxurious 5-piece ensuite bathroom with a separate shower, soaker tub, and double sinks. The spacious walk-in closet offers plenty of storage space for even the most extensive wardrobe. The second floor also features two additional generous-sized bedrooms, a large linen closet, and a main bathroom with sinks in one room and the toilet and tub in another, providing functionality and privacy. Main floor laundry and a full unfinished basement complete this stunning home, offering endless possibilities for extra living space or storage. Don't miss your chance to lease this beautiful end unit townhome in the desirable subdivision off Sunnidale Road. With its modern layout, convenient location, and luxurious features, it's the perfect place to call home. Some photos are virtually staged. (id:58919)
RE/MAX By The Bay Brokerage
4 - 1 Olive Crescent
Orillia, Ontario
Welcome to this beautifully upgraded end-unit waterfront townhouse condo-a perfect retreat for professionals, young couples, downsizers, or those seeking a peaceful getaway. With views of Lake Simcoe, over $100,000 in thoughtful renovations, and a low-maintenance lifestyle, this move-in-ready home is as serene as it is sophisticated.Step inside to a spacious foyer with custom closet organizers, setting the tone for the clean and well-designed layout throughout. The chef-inspired kitchen was fully remodeled in 2017 and features granite countertops, sleek ceramic flooring, stainless steel appliances, and a functional breakfast bar with bonus storageideal for both everyday meals and entertaining.The open-concept living and dining space is equally impressive, with newer vinyl flooring, a cozy wood-burning fireplace, and sliding doors that lead to your private deck. Out back, enjoy peaceful mornings or stunning sunset views under your electric awning, surrounded by raised flower beds and a secure gated enclosure for added privacy.Upstairs, both bedrooms have been enhanced with new laminate flooring, and the renovated main bathroom brings spa-like tranquility to daily routines. The primary suite offers an electric fireplace, in-suite laundry, a fully renovated ensuite bath, and a private balcony with western lake views-imagine waking up to the water every morning.The fully finished lower level provides even more space to unwind, with a large rec room finished with hardwood floors, a third full 3-piece bathroom, and extensive built-in cabinetry for smart storage solutions. The attached garage includes a generous mezzanine loft, perfect for seasonal or hobby storage.Set in an exclusive 9-unit waterfront complex, this home is directly across from Kitchener Park25 acres of green space, tennis courts, a dog park, and scenic walking trails. You'll also love being close to marinas, shopping, downtown Orillia, and Casino Rama. (id:58919)
RE/MAX Hallmark Chay Realty
2 Kootenay Ridge
Vaughan, Ontario
***Welcome To Prestigious Ambassador Hills, Where Timeless Design Meets Modern Comfort***This Rare Bungalow Opportunity Sits Proudly On An Expansive Lot Of Over Acre, Offering Privacy, Presence, And Endless Potential In One Of The Area's Most Sought-After Enclaves. With Fantastic Curb Appeal And A Triple Car Garage, The Home Makes A Striking First Impression, While The Interior Provides A Versatile Canvas For Your Vision.Inside, Discover Three Spacious Bedrooms And Generous Principal Rooms Enhanced By High Ceilings And Pot Lights That Create A Bright, Airy Atmosphere. The Heart Of The Home Is The Gourmet Kitchen, Perfectly Designed For Both Everyday Living And Entertaining, With Ample Space To Craft Culinary Experiences. The Adjoining Living Area Features A Gas Fireplace, Adding Warmth And Elegance To Gatherings With Family And Friends. The Flowing Layout Offers Natural Light Throughout, While The Unspoiled Basement With Separate Side Entrance Opens The Door To Countless Possibilities-Whether You Envision A Private Suite, Recreation Haven, Or Custom Workspace, The Foundation Is Already Here.Outdoors, The Property Continues To Impress. A Private Back Deck Overlooks The Lush Yard, Offering The Perfect Retreat For Morning Coffee, Family Gatherings, Or Summer Evenings Under The Stars. The Lot Size Provides Ample Room For Gardening, Play, Or Future Enhancements, All While Maintaining A Sense Of Seclusion And Tranquility. This Home Is More Than Just A Residence-It's A Chance To Create Something Uniquely Yours In A Community Known For Prestige, Convenience, And Enduring Value. With Its Combination Of Location, Lot Size, And Adaptable Floor Plan, It Represents A Rare Opportunity For Buyers Seeking Both Immediate Comfort And Long-Term Potential. Don't Miss Your Chance To Own In Ambassador Hills. Whether You're Drawn By The Gourmet Kitchen, The Triple Car Garage, Or The Promise Of Customization, This Bungalow Is Ready To Welcome Its Next Chapter. (id:58919)
Royal LePage Your Community Realty
43 South Kingsway Way
Toronto, Ontario
Striking contemporary smart home on a rare 40-ft Swansea lot, offering nearly 2,500 sq ft of modern living. Features 5+2 bedrooms, 5 baths, a grand 17' foyer, and an open-concept main floor with custom finishes. Includes a main-floor powder, 2 ensuite bedrooms and a large rear bedroom with cathedral ceilings and balcony. Fully finished 2 bed basement in law suite w/fireplace and wine cellar. Private fenced yard with oversized deck, EV charging outlet and 17' swim spa. Steps to High Park, Humber trails, Bloor West Village, TTC, Lake and top rated schools. (id:58919)
Right At Home Realty Brokerage
11 Bourgeois Court
Tiny, Ontario
Welcome to your dream escape in Tiny Township! This captivating year-round home or cottage is perfectly located on a tranquil court, just moments from the stunning sandy beaches of Georgian Bay. Ideal for a serene getaway or a vibrant family home, this property offers the best of both worlds. Upon entering, you'll find a spacious living room with a cozy gas fireplace, leading to an inviting open-concept dining area-perfect for entertaining. The home features two well-appointed bedrooms and a versatile den that can serve as a guest room or office. The lower level expands your living space with a generous family room, a soothing sauna, and a dedicated workshop. Step outside to your private oasis, where the expansive lot backs onto lush greenspace, perfect for summer barbecues or morning coffee on the patio. An insulated detached garage adds convenience and storage. Recent renovations, including fresh paint and new flooring, updated appliances, and new lighting make this home move-in ready. Conveniently located just 90 minutes from the GTA and a short drive to Penetanguishene and Midland, you'll have everything you need nearby. (id:58919)
Sutton Group Incentive Realty Inc.
1 Hughes Street
Collingwood, Ontario
Annual Rental on a desirable street - Credit report and References mandatory. Lovely new 3 bedroom, 3 bath Modern home in Pretty River. Available for 5 months and possibly more. Attached garage. Close to many amenities, walk to schools close by, hiking trail access right from this block of homes. 10 min to mountain, 5 min to shops, variety and grocery stores. Charming neighbourhood. No smoking & no pets. (id:58919)
Century 21 Millennium Inc.
