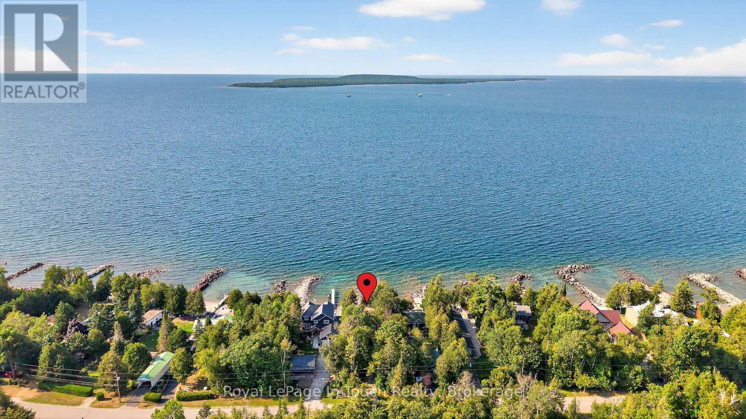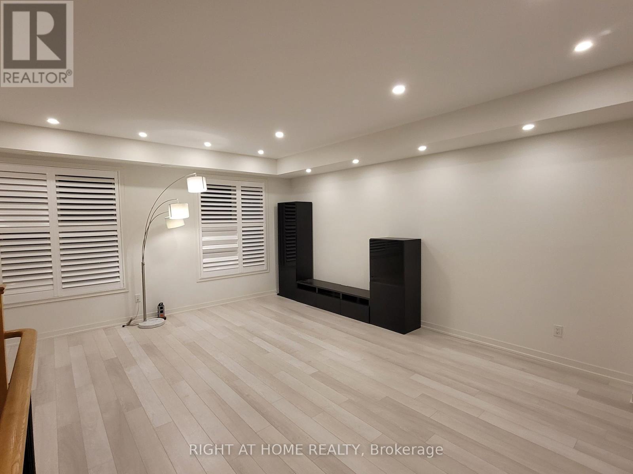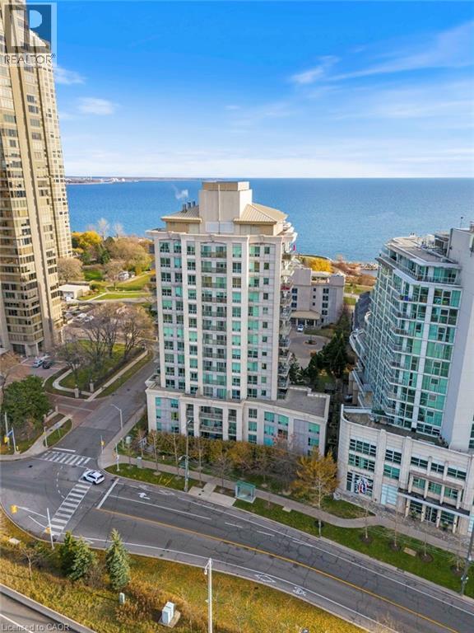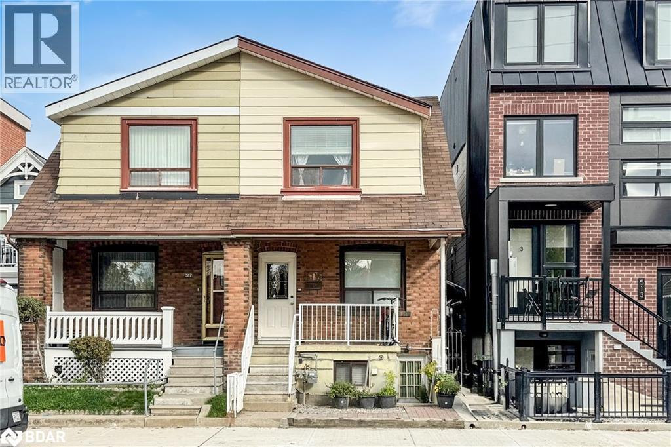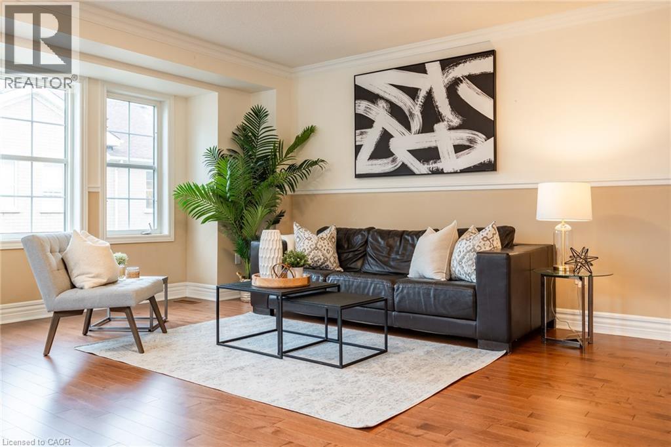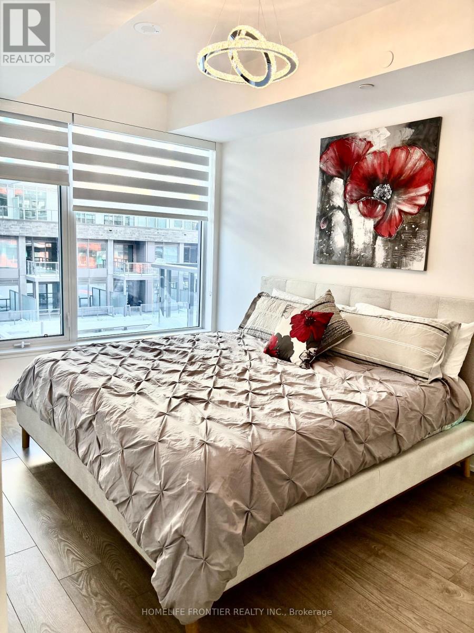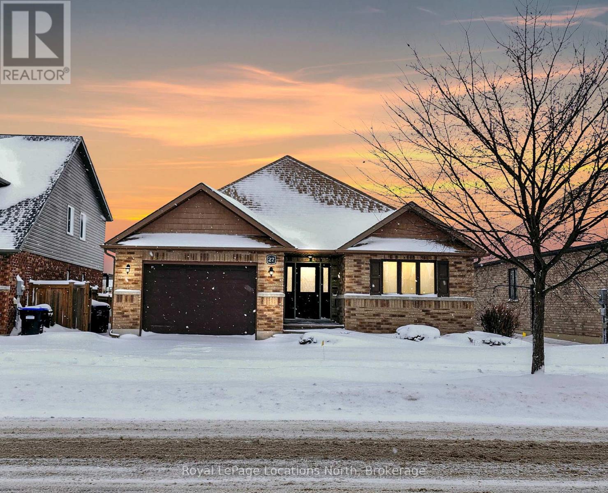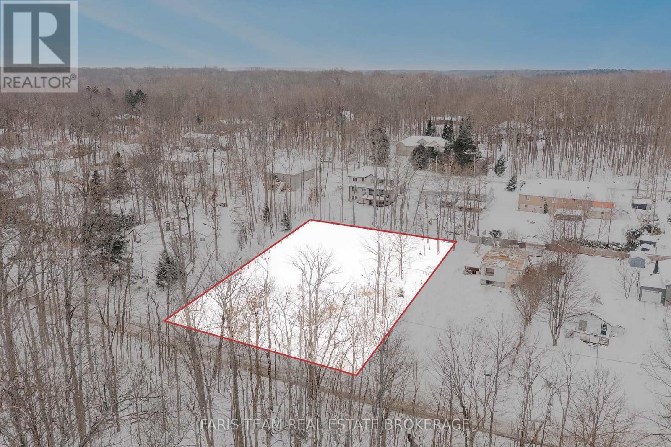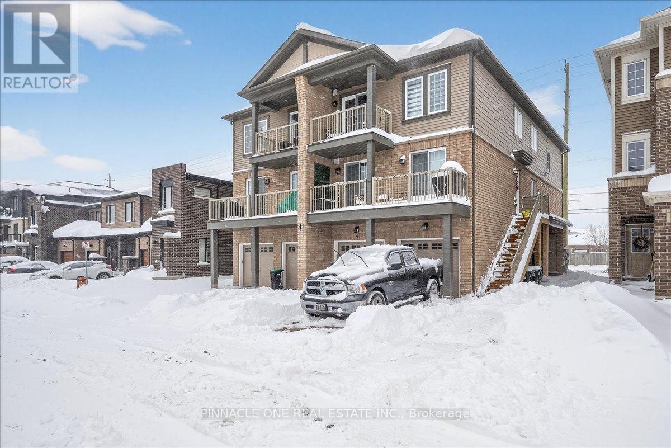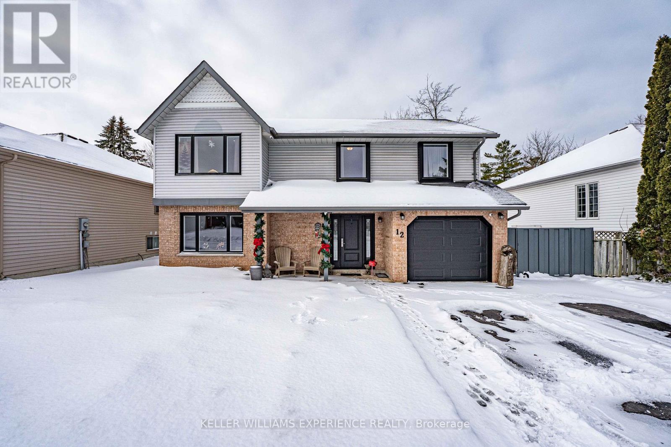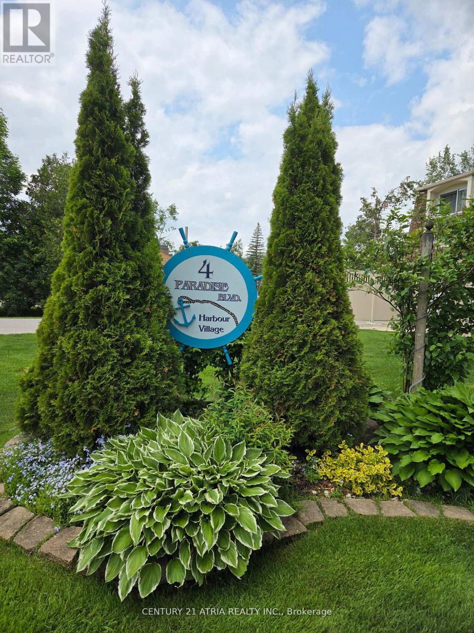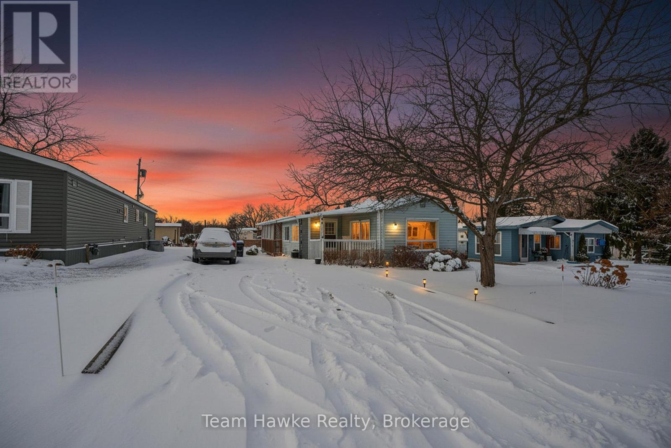2519 Champlain Road
Tiny, Ontario
Nestled Along The Beautiful Shores Of Georgian Bay, This Well Cared For 5-Bedroom Waterfront Home Or Cottage Boasts Long Breathtaking Views Out Over The Crystal Clear Water Across To Giants Tomb, Beckwith & Beausoleil Island. Relax And Enjoy A Drink On Your Sandy Shoreline, Entertain And Dine With Friends On The Deck And Go For A Refreshing Swim In The Pristine Waters Of Beautiful Georgian Bay. In The Evening, You Will Enjoy Some Of The Most Surreal Sunsets Imaginable While Listening To The Sound Of The Waves Crashing And Bonfire Cracking With The Nights Stars Above. This Is Where Memories Are Made. Located Just 1.5 Hours From The GTA, And 20 Minutes From Town, Your Beautiful Waterfront Oasis Awaits. Additional Features Include: New Roof (2025). Gorgeous North-Western Views/Sunsets Over The Water. 60 Feet Of Sandy Waterfront With Deep Lot. Great Boating With Breakwall/Groin Providing Shelter From Waves. Large Property/Very Private. Home Is Fully Winterized. High Speed Internet. Forced Air Natural Gas Heat. 2 Fireplaces (1 Wood Burning & 1 Natural Gas). Perfect Home To Create Lasting Memories - Priced To Sell! (id:58919)
Royal LePage In Touch Realty
196 Salterton Circle
Vaughan, Ontario
Bright, sun-filled modern freehold townhome in the heart of Maple community. Private driveway with no sidewalks. Open concept kitchen with granite countertops and stainless steel appliances, walk-out to private balcony. Spacious living and dining rooms. 9 ft ceiling on all floors and california shutters throughout the house. Pot lights and smooth ceiling on first and second floor. Interlocking frontage for ease of maintenance and fully fenced yard for added privacy. Steps to Maple Go station and just a short 35-minute train ride to downtown Toronto. Minutes to highway 400, Vaughan Mills and Wonderland. (id:58919)
Right At Home Realty
88 Palace Pier Court Unit# 902
Toronto, Ontario
Gorgeous Lake views! Fantastic two bedroom, two bathroom unit complete with two owned parking spaces and in suite laundry, this condo brings together comfort, convenience, and value for today’s discerning buyer. The kitchen is generous in size, with ample cabinetry, solid counter space, and updated stainless steel appliances that make cooking and entertaining easy. The primary bedroom features a walk in closet and a large four piece ensuite with a separate tub and shower. A second bedroom sits close to the upgraded three piece bathroom, giving the layout a nice sense of balance and privacy. Residents enjoy a full suite of building amenities, including concierge service, a gym, sauna, visitor parking, a car wash bay, and direct access to the waterfront trail. Transit, shops, restaurants, and daily conveniences are all within easy reach. (id:58919)
RE/MAX Escarpment Realty Inc.
515 Ossington Avenue
Toronto, Ontario
Welcome to a classic Toronto home in the heart of Palmerston-Little Italy, offering exceptional versatility for both investors and end users. Currently configured as three self-contained units, each with its own kitchen and bath, this property presents an excellent opportunity to generate rental income or live comfortably while offsetting expenses. Spanning three levels, each with separate entrances, bright & functional layouts. Separate laundry room with coin operated washer/dryer(2025) and separate hot water tank(2025). The detached two-car garage off the laneway adds rare value and potential for additional income if converted to a coach house. Enjoy Toronto’s most desirable amenities right at your doorstep — steps to Bloor, College, and Harbord, surrounded by trendy cafés, parks, and convenient transit options that make this location truly unbeatable. Whether you’re an investor seeking a turnkey income property or a homeowner looking for a flexible live-and-rent setup, 515 Ossington Avenue offers endless potential in one of the city’s most sought-after neighborhoods. (id:58919)
RE/MAX Aboutowne Realty Corp.
38 Archibald Mews
Toronto, Ontario
Welcome to this beautifully maintained end-unit townhome, offering 3+1 bedrooms, 3 bathrooms, and a walkout to a professionally hardscaped, low-maintenance backyard — perfect for relaxing or entertaining. The bright and spacious second floor features an open-concept layout with a chef’s kitchen, neutral-toned countertops, and an eat-in dining area. The expansive living/dining room is flooded with natural light from a wall of windows, creating a warm and inviting atmosphere. Upstairs, the generous primary bedroom includes two closets, updated lighting, and a private 4-piece ensuite. Two additional bedrooms offer ample space and large closets — ideal for a growing family or home office. A second 4-piece bathroom and convenient upstairs laundry complete the upper level. The ground floor offers flexibility as an additional bedroom, rec room, or home office space. Located in the sought-after Bendale community, this home is steps from a plaza with grocery stores, restaurants, banks, and shops. You're just minutes from Kennedy Subway & GO Station, Hwy 401, Scarborough Town Centre, Thompson Park, and more! (id:58919)
RE/MAX Escarpment Realty Inc.
255 - 333 Sunseeker Avenue
Innisfil, Ontario
**Beautifully Furnished** Spacious Brand New 1-bedroom In SUNSEEKER. Enjoy This Move-In Ready, Never Lived In, Fully Furnished with Brand New King Size Bed and Sofa Bed and TV, Upgraded Lighting, Zebra Blinds And Stylish Decor. Enjoy This Bright Condo With Large Sun Filled Balcony Overseeing Courtyard With Views of Lake Club and Pier. Many Upgrades Incl. Custom Kitchen Cabinetry, Polished Quartz Surfaces, Flooring, New Upgraded Light Fixtures In Living Area and Bedroom, Breakfast Bar. Includes Access To Outdoor Pool, Cabanas, Game Room, Stylish Lounge/Event Space, State-Of-The-Art Golf Simulator, Theatre. Steps From Boardwalk Retail Stores, Dining, Marina, Golf. Great Opportunity to Blend Luxury, Leisure and Lifestyle. Long/Short terms. (id:58919)
Homelife Frontier Realty Inc.
Entire Home - 27 Portland Street
Collingwood, Ontario
***Entire home (4 bedrooms, 3 bathrooms, 2 kitchen areas, 2 laundry areas, fenced backyard, garage and private driveway). Located in Pretty River Estates. This contemporary, bungalow is steps away from picturesque walking trails. 27 Portland Street is an easy hike/bike away from downtown Collingwood. The area provides year-round activities for nature enthusiasts (skiing, snowboarding and watersports). Main Floor: sloped ceilings, guest bedroom, 2 piece bathroom with laundry, primary bedroom with walk in closet and 4 piece bathroom, open concept living-dining room, kitchen with ample storage space and modern appliances. Lower floor: 2 spacious bedrooms, fireplace, laundry room and additional kitchen. Enjoy Apres-ski beverages on the backyard deck. Ideally situated within close proximity to supermarkets, cozy cafes, delectable restaurants, vibrant live music venues, prestigious golf courses, and the stunning Train Trail. A short drive will take you to Scandinave Spa and bustling Blue Mountain Village. Utilties extra. Seeking a wonderful candidate to rent this detached home. (id:58919)
Royal LePage Locations North
76 Mcarthur Drive
Penetanguishene, Ontario
Top 5 Reasons You Will Love This Property: 1) Spacious cleared double-sized half-acre lot, fully fenced and just steps from the water, ready for your vision 2) Property offering plenty of room for your dream home and outdoor living 3) Create the perfect lakeside retreat tailored to your lifestyle and design preferences 4) Settled in the peaceful and charming Midland Point, yet only minutes from town amenities 5) Convenient year-round road access with hydro already available for easy building. (id:58919)
Faris Team Real Estate Brokerage
4 - 41 Pumpkin Corner Crescent
Barrie, Ontario
FULLY FURNISHED top-floor unit in a modern stacked townhouse right off Mapleview in Barrie. This is the largest layout in the complex, offering three spacious bedrooms and two full bathrooms, beautifully finished and furnished with top-of-the-line furniture and design. Located just minutes from all major shopping, restaurants, schools, transit, and Highway 400, the convenience is unmatched. Available for a one-year lease, this home is perfect for anyone seeking a stylish, turnkey space in a highly accessible and well-connected neighbourhood. Water and internet included in rent. If the furniture is not required, the terms are open to negotiation. (id:58919)
Pinnacle One Real Estate Inc.
12 Riverdale Drive
Wasaga Beach, Ontario
Tons of natural light, effortless indoor/outdoor living, and a perfect location for active families - this warm and inviting 2-storey home offers over 1,800 sq ft of well-designed living space in the heart of Wasaga Beach. Bright and functional, the home features numerous recent upgrades, including new windows and doors (2023-2025), a new furnace and A/C (2025), new induction stove (2023), fresh paint, pot lights, a paved driveway, and an owned hot water tank. A charming powered garden shed adds extra convenience for storage or hobbies.The layout promotes easy everyday living with great indoor/outdoor flow. Enjoy a drive through gated fully fenced, serene backyard, complete with a 2-tiered deck, ideal for BBQs, relaxing, and entertaining. The lot is nicely landscaped, offering curb appeal and low-maintenance enjoyment. Located just steps from shopping, parks, schools, trails, and all the amenities and attractions Wasaga Beach is known for, this home truly checks the boxes for families and active lifestyles. Motivated seller-don't miss this opportunity! (id:58919)
Keller Williams Experience Realty
24 - 4 Paradise Boulevard
Ramara, Ontario
!! WATERFRONT!! Beautifully renovated, open concept by professional designer top to bottom to code. A truly affordable townhome, live full-time or as a weekend retreat. Very bright open concept features 24 custom pot lights and laminate flooring throughout. Crown molding with custom drape valance on main floor. Fully updated dream custom kitchen with granite contertops and backsplash, s/s appliances, b/i microwave and dishwasher, lazy susan and custom pull-out drawers. This fresh renovation is a modern open concept overlooking patio, lagoon and natural woods. Plenty of room to entertain or cozy up to the romantic b/i wall mounted dazzling propane fireplace. Convenient new powder room and coat closet complete the main floor. The 2nd floor features large primary bdrm with on-suite walk-in closet and a gorgeous glass juliett balcony overlooking the lagoon and woodlands. There is also plenty of closet space, stacked laundry, shiny new 4pc bathroom, and a 2nd large bdrm also complete with glass juliett balcony. Lagoon city is your recreational dream. No where in the world do you have all these amenities at your doorstep. Boat or jet ski from your door (mooring wall is shared and not owned) and only 2 minutes to sparkling Lake Simcoe and the beautiful Trent Canal System. One minute from your door is a private, groomed sandy beach and enjoy a swim in the shallow private lagoon. Kids love it! Kayak or Paddleboard on over 16km of scenic lagoons. In winter enjoy a crystal wonderland with walks on the lagoons, as well as through the miles of picturesque hiking, cross country skiing and snowmobile trails. Lagoon city is centrally located only 1.5hrs from mid Toronto. Only 5kms away to grocery, gas, lcbo, drug store, restaurants, convenience store, Tim Hortons, Dentist ,Doctor, full marina and emergency service. Only 25 mins away is exciting Casino Rama. Or 30 Mins to Orillia is a major hospital, cineplex, live theatre, major restaurant and most box stores. (id:58919)
Century 21 Atria Realty Inc.
44 Northland Drive
Midland, Ontario
Discover easy living at Smith's Camp, a welcoming community tucked along the shores of Little Lake. This mobile home features a wide, open layout with a seamless flow through the living, kitchen, and dining areas. No narrow hallway feel. Two bedrooms, a generous 4-piece bath with in-suite laundry, and excellent outdoor space make this an ideal place to settle in. Enjoy morning coffee on the covered front porch, unwind on the covered back deck, and take advantage of several sheds for extra storage. Located minutes from amenities, waterfront recreation, and Highway 12. (Lot Fees $311.65 + Taxes $65.76) (id:58919)
Team Hawke Realty
