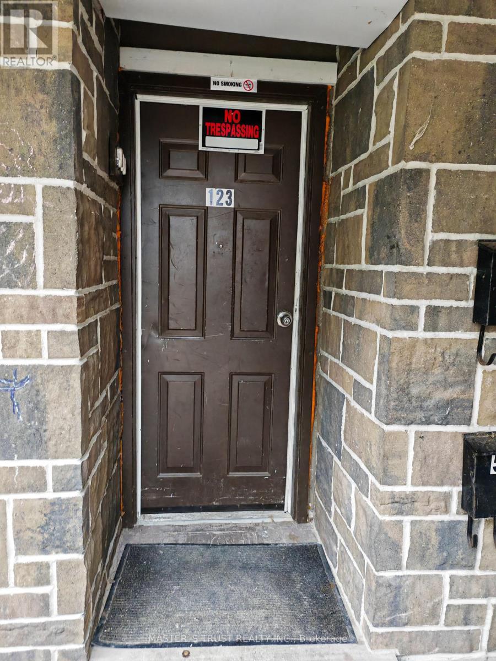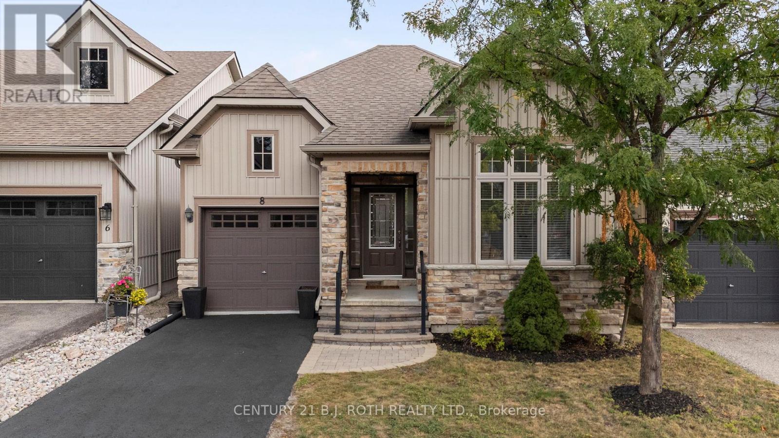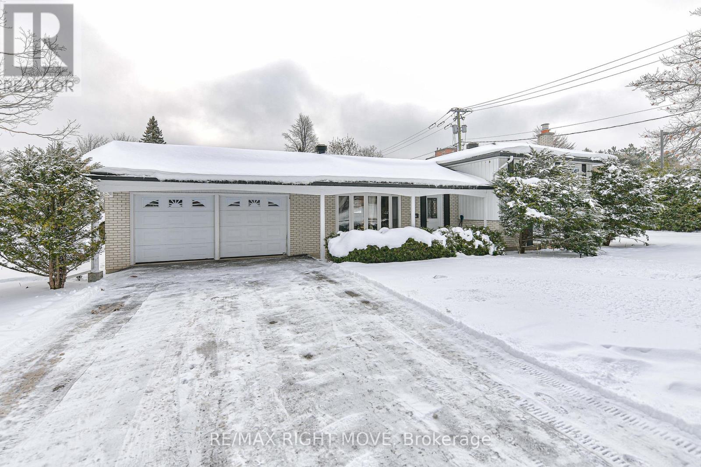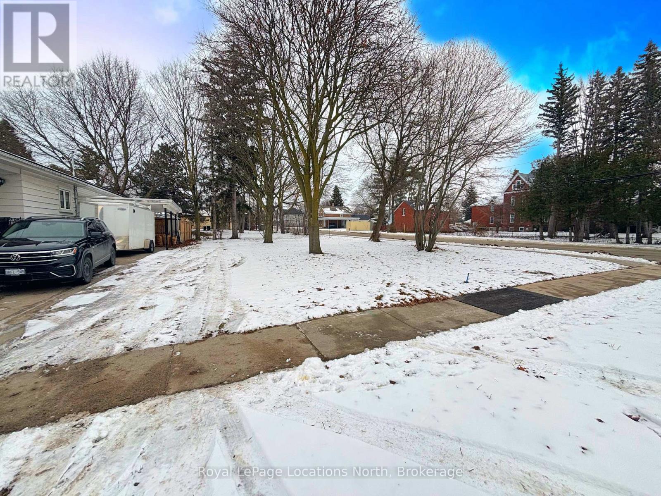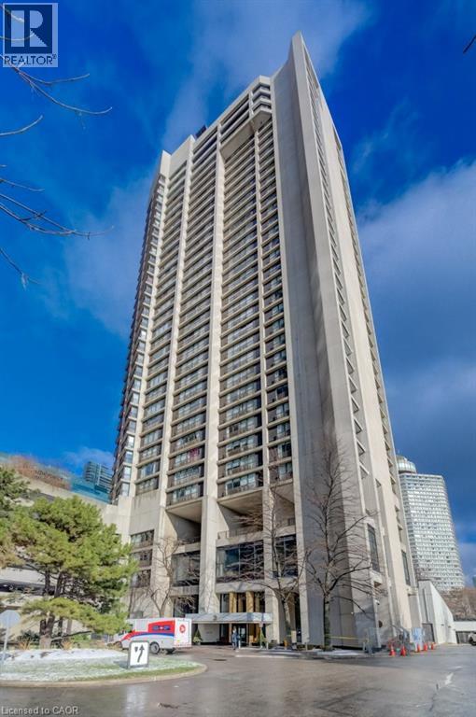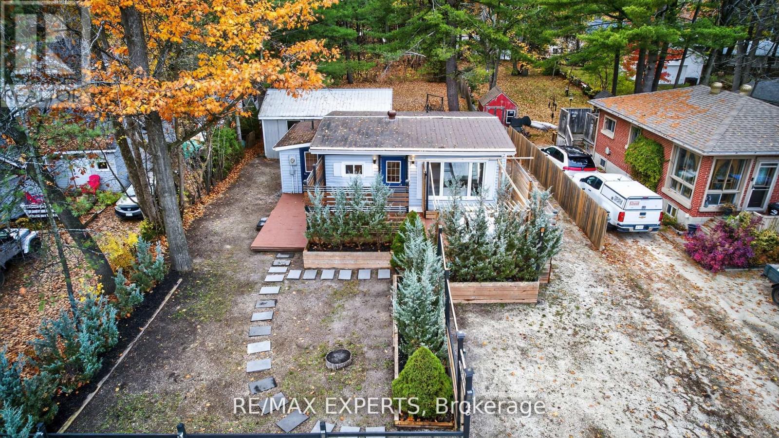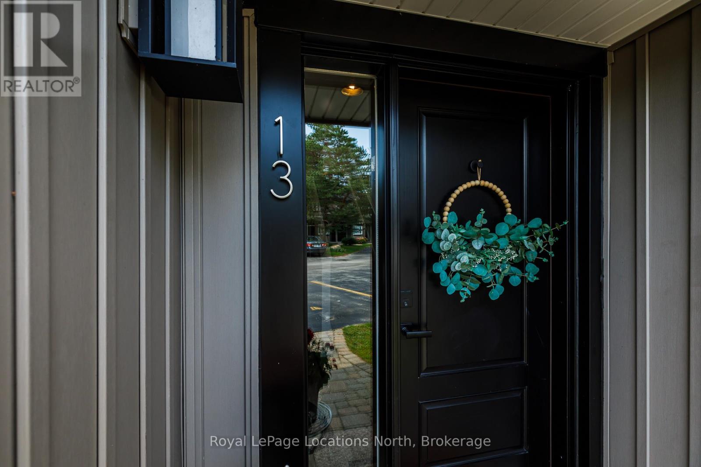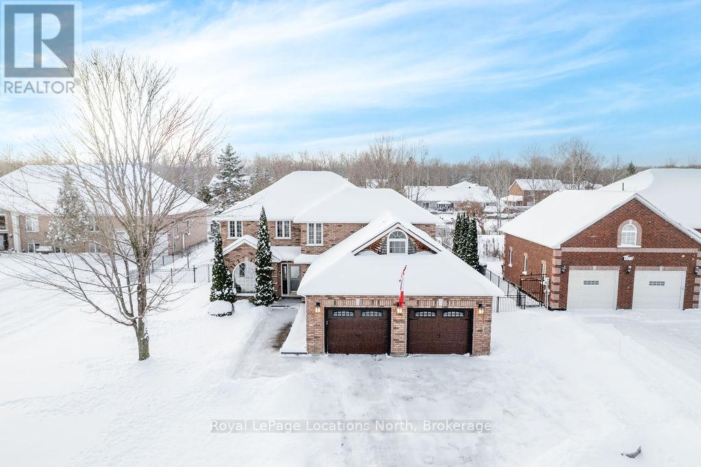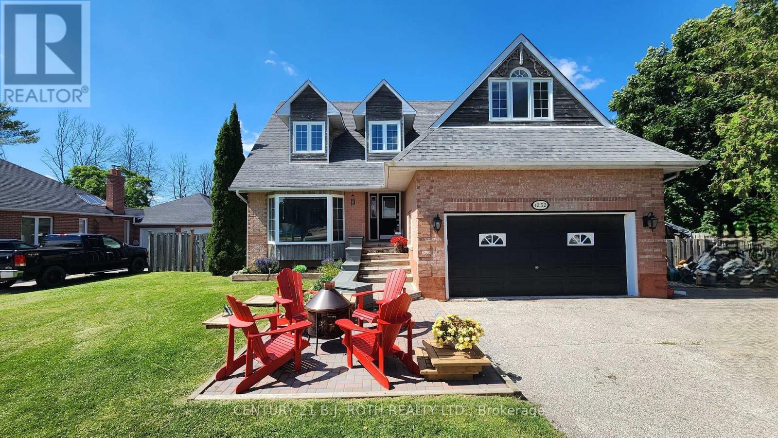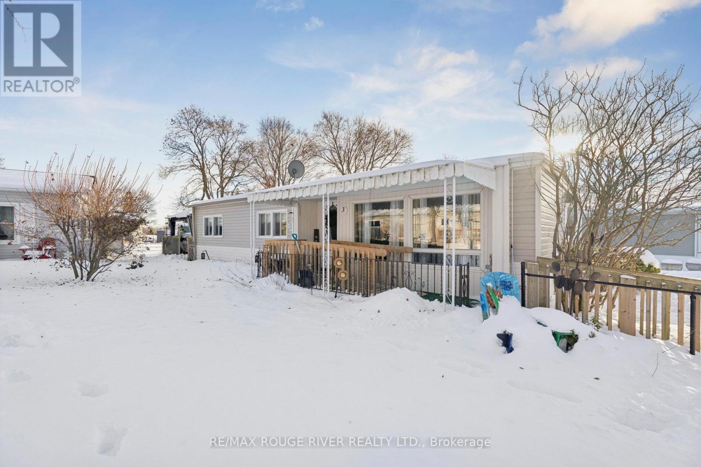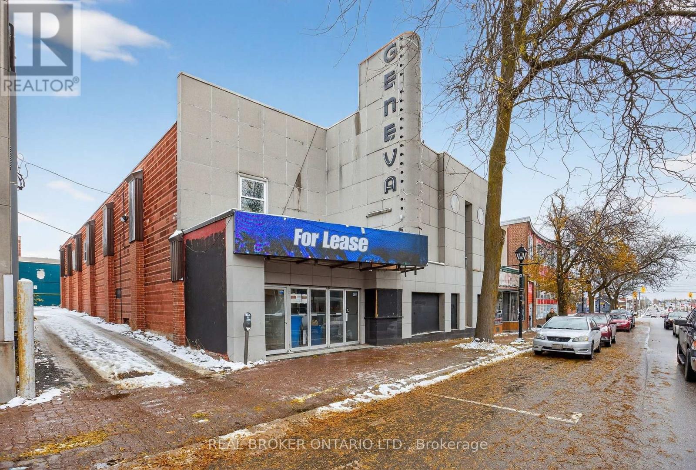3 - 356 Barrie Road
Orillia, Ontario
Beautifully new renovated 2 bedroom apartment features 2 designated parking spaces. Lots of Windows bring in tons of natural light. Fresh paint and new laminate flooring throughout the whole unit. Recently renovated Kitchen and bathroom make your modern living style. Gas and Water are included, Tenant is responsible for hydro. This property is walking distance to school, bus stop, minutes drive to groceries, restaurants, and hospital. Your dream home awaits here!! (id:58919)
Master's Trust Realty Inc.
8 Canterbury Circle
Orillia, Ontario
Welcome to 8 Canterbury Circle, formerly the builders model home, showcasing premium finishes and thoughtful upgrades throughout. Nestled in a charming enclave of well-kept bungalows in Orillia's desirable North Ward, this quiet street is lined with homeowners who take pride in their properties, creating a warm and welcoming community. Designed with mature buyers in mind, the spacious layout offers the ease of single-level living, including main-floor laundry, without sacrificing style or comfort. The main level features 2 bedrooms, 2 full bathrooms, and an open-concept kitchen with a central island that flows seamlessly into the dining and living areas. Step through the living room to a large deck, perfect for morning coffee or evening barbecues. Quality interior finishes include 9' ceilings, upgraded trim and door casings, laminate flooring, timeless white shaker cabinetry, stone backsplash, under-cabinet lighting, stainless steel appliances, designer light fixtures, a cozy gas fireplace, a front loading laundry pair, and a tiled glass-enclosed shower in the primary ensuite. The fully finished lower level adds versatility with a large bedroom, full bathroom, and a spacious recreation room. Lower patio sliders are equipped with security shutters for added peace of mind. Outside, enjoy an oversized single-car garage and driveway, stone front steps with railings, and a private backyard retreat. Whether you're considering retirement or downsizing, this home offers the perfect blend of comfort, community, and convenience. ** This is a linked property.** (id:58919)
Century 21 B.j. Roth Realty Ltd.
437 Highland Avenue
Orillia, Ontario
Welcome to 437 Highland Avenue, located in one of Orillia's most desirable North Ward neighbourhoods. This well-maintained 3-level side split offers approximately 1,200 sq. ft. of living space on the main and upper levels, plus an additional 600 sq. ft. on the lower level. The main and upper floors feature hardwood flooring throughout, creating a warm and inviting feel. The home includes 3 bedrooms and 1.5 bathrooms, highlighted by a 4-piece semi-ensuite that connects directly to the primary bedroom. Perfect for families and hobbyists alike, the property offers an attached 2-car garage and a generous laneway backing onto Fitton's Road, providing parking for up to four additional vehicles. The lower level adds exceptional functionality with a cozy rec room, complete with a new gas fireplace (2024), convenient lower-level laundry, a walkout to the backyard (2023), and an expansive crawl space offering excellent storage. Set on a 50' x 125' lot, the backyard includes a newly renovated gated deck-the ideal spot for relaxing or entertaining outdoors. Recent updates provide added comfort and peace of mind, including shingles (2019), a new gas furnace (2021), A/C unit (2025), and a Firman generator (2025). Enjoy incredible walkability to schools, grocery stores, downtown Orillia, Couchiching Golf Club, Couchiching Beach Park, and nearby trails. Don't miss your opportunity to make 437 Highland Avenue your next home! (id:58919)
RE/MAX Right Move
149 Minnesota Street
Collingwood, Ontario
Incredible opportunity to build your dream home on this newly created lot on desirable Minnesota St. This is an exceptional opportunity as the lot has municipal water, sewer, natural gas and hydro are available for connection. 50 x 100 foot corner lot offers R2 zoning (possibility for a duplex) and is located in a well established area and still close to all amenities including downtown, waterfront, parks, schools, trails, skiing and golf. Taxes are not assessed yet. Buyer is responsible to complete their due diligence. (id:58919)
Royal LePage Locations North
33 Harbour Square Unit# 1017
Toronto, Ontario
Welcome to Harbour Square Condos — where luxury living meets unforgettable lakefront views! This exceptional 2-bedroom plus den, 2-bathroom split-level suite offers approximately 1,400 sq. ft. of thoughtfully designed living space, highlighted by unobstructed south-facing views of Lake Ontario from nearly every room. The expansive open-concept living and dining area features gleaming hardwood floors and seamlessly flows into a well-appointed kitchen, complete with a breakfast bar ideal for casual dining or entertaining. Upstairs, the private primary bedroom boasts panoramic lake vistas and a 4-piece ensuite bath. A second spacious bedroom and a versatile den—perfect for a home office, guest room, or reading nook—provide added comfort and flexibility. Harbour Square offers a true resort-style lifestyle with unmatched amenities, including a 24-hour concierge, fitness centre, indoor pool, saunas, squash courts, party rooms, and a rooftop terrace with BBQs, gardens, and a private park. Additional conveniences include guest parking, a car wash, on-site management, and a complimentary downtown shuttle service. The building also features a secure underground connection to the Harbour Castle Hotel for easy year-round access. Situated just steps from the waterfront boardwalk, ferry terminal, restaurants, shopping, schools, and transit, this is premier downtown lakefront living—without the 2–3 hour drive to the cottage. A rare opportunity to enjoy Toronto’s waterfront at its finest. (id:58919)
Chestnut Park Realty Southwestern Ontario Limited
Chestnut Park Realty Southwestern Ontario Ltd.
48 Sunnidale Road S
Wasaga Beach, Ontario
Attention first-time homebuyers or cottage seekers! This lovely freehold property has no condo fees, has been recently renovated and is completely move-in ready for you! Whether you are looking for a place to call your own, or a little getaway property near the beach, this property has what you need! Large tree-lined 270' lot offers tons of privacy and nature. Large freshly painted deck for entertaining outdoors. Spacious and welcoming inside layout. Open concept main floor with large windows that let in tons of natural light. Full kitchen with all appliances. 2 cozy bedrooms and freshly painted 3-piece bathroom. Large open concept basement with rec room, gas fireplace and separate entrance to backyard. Large shed/garage in backyard for vehicle, storage or man cave. Large oversized tree-lined lot. Enjoy the peace and serenity Wasaga Beach has to offer. Great investment opportunity. Live in, or rent out. Just a 5 minute walk to Beach 4, Circle K, Barcelo's, Iron Skillet, The Nottawasaga River (incredible salmon/steelhead fishing), Georgian Bay, nature trails and parks. Close to YMCA, Superstore, LCBO, Shoppers and more! Simply move in and start enjoying everything Wasaga Beach has to offer! Life is better by the beach! Don't miss this one! (id:58919)
RE/MAX Experts
13 - 5 Harbour Street E
Collingwood, Ontario
AVAILABLE IMMEDIATELY. READY FOR SKI SEASON!! Wait no longer. Experience refined living in this beautifully appointed 3-bedroom, 3-bathroom end-unit condo townhouse, perfectly situated just steps from the marina and moments from the heart of downtown Collingwood. Designed for comfort and elegance, each spacious bedroom boasts its own private en-suite bathroom ideal for hosting guests or creating personal retreats for the whole family. This light-filled end unit offers enhanced privacy and exceptional natural light throughout, featuring the open-concept main living/dining area with a wood fireplace, cathedral ceilings, stainless steel appliances, oversized island with granite countertops and undermount sink. Walk out to a sun-drenched private, balcony perfect for morning coffee or evening entertaining, or enjoy direct access to the lower level patio and green space. Tastefully finished with quality materials, this home is move-in ready and designed for low-maintenance, four-season enjoyment. Located just minutes from world-class skiing at Blue Mountain, waterfront trails, golf, and Collingwood's vibrant shops and dining this is a rare opportunity to enjoy luxurious, carefree living in one of the areas most desirable communities. Ready for ski season! Low monthly condo fee $544. QUICK CLOSING AVAILABLE Could come fully furnished!! (id:58919)
Royal LePage Locations North
3580 Linda Street
Innisfil, Ontario
A SHORT WALK TO THE WATER. Discover this all brick, 4 bedroom, 3 bathroom, family home with an additional main floor office space, ideally located in a sought-after, family-friendly area just steps from water access + the amenities of Friday harbor located next door. Situated on a beautifully landscaped lot just under half an acre, this property offers exceptional outdoor and indoor living. The main floor welcomes you with lots of natural light offering many windows and an inviting layout. The custom kitchen offers granite countertops, stainless appliances, gas stove and convenient side door to a covered porch perfect for barbequing. An elegant separate dining room with hardwood, is perfect for everyday living and hosting family holidays. The cozy sunken living room is open to the kitchen. Upstairs, the large primary bedroom is a true retreat, complete with an updated ensuite (featured in a magazine) + a private open balcony overlooking the lush backyard. Three additional bedrooms and a second updated bathroom offer the space any family dreams of. As you enter the lower level, the hardwood staircase leads you to the professionally designed basement perfect for hosting. Featuring a dry bar, custom fireplace, pool table, large TV to watch the game + plenty of space for the guys poker night. Step outside to enjoy the wraparound deck, a spacious patio perfect for entertaining + a custom designed front walkway. Additional highlights include a convenient 2-car garage with inside entry to main floor laundry, newer garage doors, fully fenced yard with rod iron fence, 2 sheds, driveway re-done approx 2014 with armor stone features, updated lighting and much more. This home is a rare find, so don't miss out. Above grade square footage: 2700 Below grade square footage: 1110. (id:58919)
Royal LePage Locations North
1252 Shore Acres Drive
Innisfil, Ontario
Opportunity to lease a large estate in Gilford. Backing onto Harbour View Golf Course and a short walk to Kon Tiki Marina/ Cook's Bay/ Lake Simcoe, this home is a haven for those who appreciate the outdoors. The property features an inground pool, multi-level decks, hot tub, fire pit and a fully fenced in yard. Inside, the house boasts three generously sized bedrooms, along with a versatile loft area that caters to a variety of needs, be it a bedroom, home office, a playroom, an artist's retreat. What would you use the space for? The primary suite offers an escape from the hustle, overlooking the golf course and backyard, lot's of closet space and a beautifully renovated private ensuite with large walk in shower. A fully finished lower level adds even more living space, ideal for a growing family or hosting guests. This property is a commuters dream, with quick access to Highway 400, future proximity to Highway 413, and just 15 minutes to the Bradford GO Train station. 20 minutes south of Barrie and 10 minutes to Tanger Factory Outlets. Gilford is conveniently located near Bradford and Alcona, offering a balance of small-town charm and urban convenience. Also available as an all-inclusive lease for $8,200 per month. Your monthly payment covers all utilities (heat, hydro, water), snow clearing, grass cutting, pool and hot tub maintenance, high-speed Internet, TV service, and more. Some furnishings can also be included to make your move effortless. This property isn't just a home; it's a lifestyle waiting to be embraced. Do not wait, schedule your private tour today. (id:58919)
Century 21 B.j. Roth Realty Ltd.
307 - 699 Aberdeen Boulevard
Midland, Ontario
Welcome to Waterfront Living at Tiffin Pier - Steps from Georgian Bay. Enjoy carefree, resort-style living in this beautifully appointed 1,488 sq. ft. corner suite in one of Midlands most desirable boutique waterfront residences. This sun-filled 2-bedroom, 2-bath condo features an open-concept layout with panoramic southeast views of Georgian Bay, the Wye River, and the iconic Martyrs' Shrine - an inspiring setting for both morning coffee and evening relaxation. Thoughtfully upgraded with 9-foot ceilings, crown moulding, hardwood and ceramic flooring, granite countertops, stainless steel appliances, and in-suite laundry. The bathrooms feature heated floors and a luxurious whirlpool tub. Step out to your private balcony with a gas BBQ hookup and take in the surrounding natural beauty. Amenities include a fully equipped fitness centre, swim-spa pool, sauna, steam room, guest suites, and party room. Opportunity to own or lease your own slip in the condo marina, visible from your balcony. The unit also comes with two underground parking spaces, a heated storage locker, and indoor bicycle storage. Just steps to walking and biking trails, the Trans Canada Trail, marina, and downtown Midland's shops, restaurants, and vibrant arts and culture. A perfect blend of comfort, elegance, and lifestyle - ideal for entertaining or quiet enjoyment. Live your best life on the shores of Georgian Bay. (id:58919)
Bosley Real Estate Ltd.
35 Hawthorne Drive
Innisfil, Ontario
Welcome to 35 Hawthorne Dr. in the highly sought-after Sandy Cove Acres Retirement Community, one of Ontario's premier 55+ lifestyle destinations offering an unmatched blend of comfort, recreation, and convenience. This charming and well-maintained bungalow features bright, inviting living spaces designed for effortless single-level living, beginning with a spacious living room filled with natural ldeal for relaxing or hosting guests. The adjoining dining area flows into a functional kitchen offering ample cabinetry, generous counter space. The home includes two comfortable bedrooms, including a peaceful primary suite with large windows, along with a versatile second bedroom perfect for guests, hobbies, or a home office. At the back of the home, an additional finished space provides exceptional flexibility-perfect as a large family room, entertainment area, craft space, or easily utilized as a 3rd bedroom-and features a walkout to a private deck that extends into the backyard for peaceful outdoor enjoyment. A clean, well-kept bathroom, dedicated laundry area, and thoughtful storage throughout add everyday convenience. The property is surrounded by mature landscaping and enjoys a quiet location within this beautifully maintained 300-acre community filled with greenery and walking paths. Enjoy resort-style amenities including three full clubhouses featuring two outdoor heated pools, a fully equipped fitness centre, shuffleboards, darts, billiards, hobby and craft rooms, a woodworking shop, libraries, social lounges, dedicated event spaces, and a full calendar of activities such as dances, theatre nights, bingo, cards, exercise classes, arts and crafts, and community gatherings. The on-site Sandycove Mall adds everyday convenience with a drugstore, variety store, restaurant and caf, hair salon, clothing boutique, and foot-care clinic, while professional management provides snow removal, grounds care, and community maintenance for a low-stress, maint free lifestyle. (id:58919)
RE/MAX Rouge River Realty Ltd.
16 West Street S
Orillia, Ontario
A chance to bring the historic Geneva Hall in Orillia back to life. Offering about 6,100 square feet, this property works for an event centre, concert hall, retail concept, art gallery, or a creative operator looking to build something special. The space includes a bar, stage, kitchen, digital marquee and an open layout that can be adapted to a wide range of uses. It's a well-known building in the community with a strong presence and real potential. Looking for the right operator with a clear vision. A one-of-a-kind opportunity to reintroduce this landmark to Orillia. (id:58919)
Real Broker Ontario Ltd.
