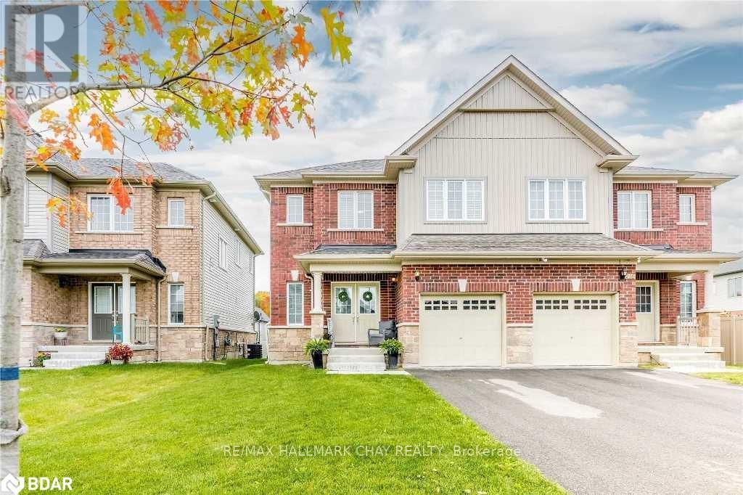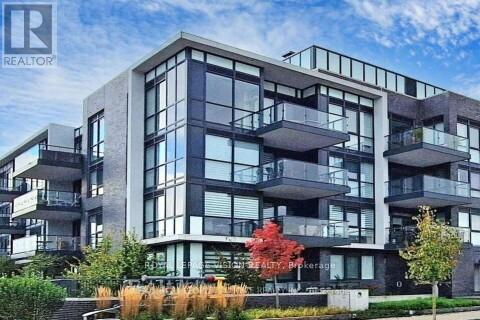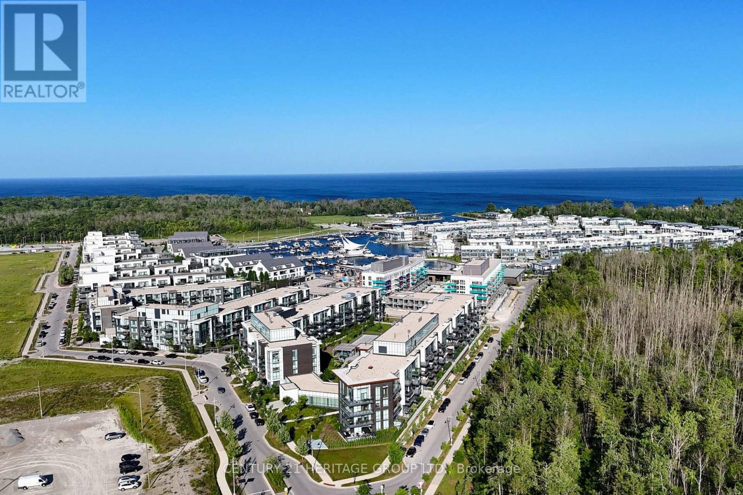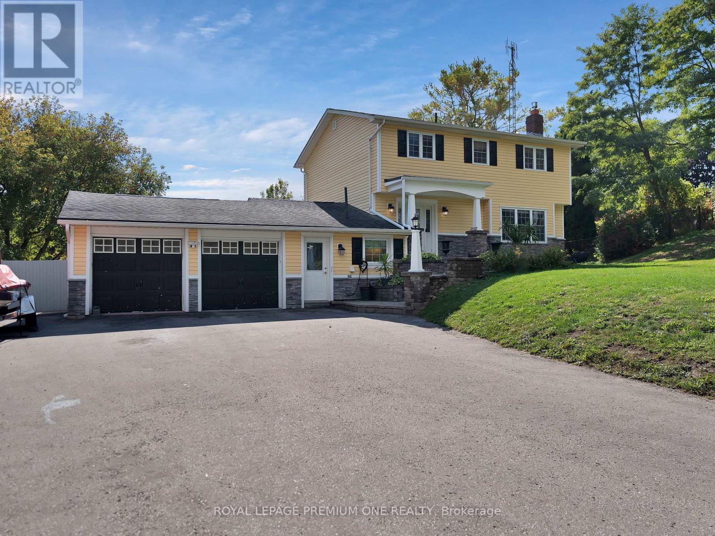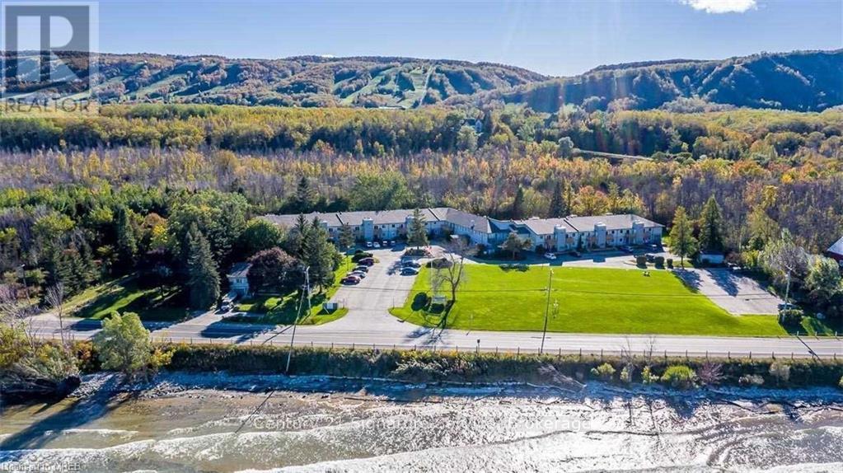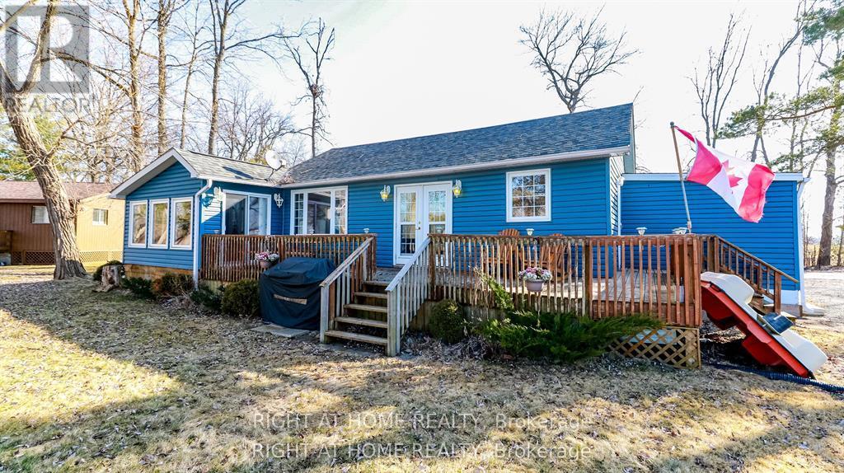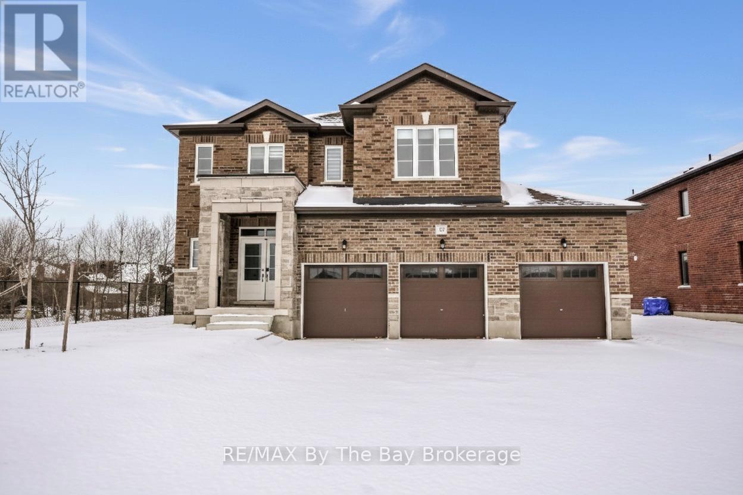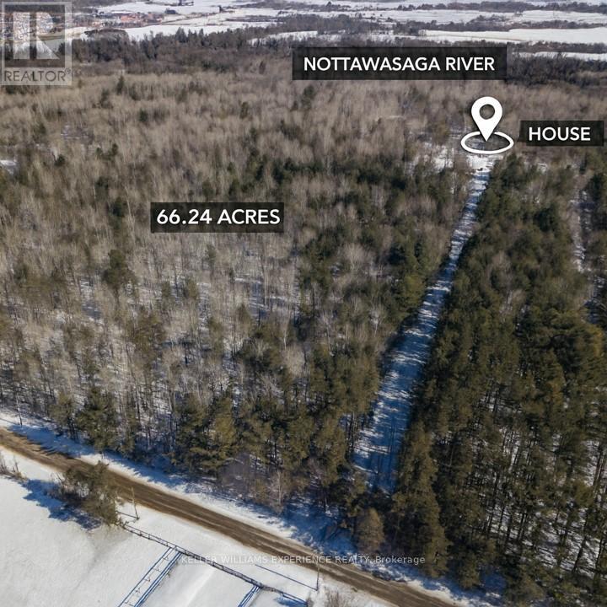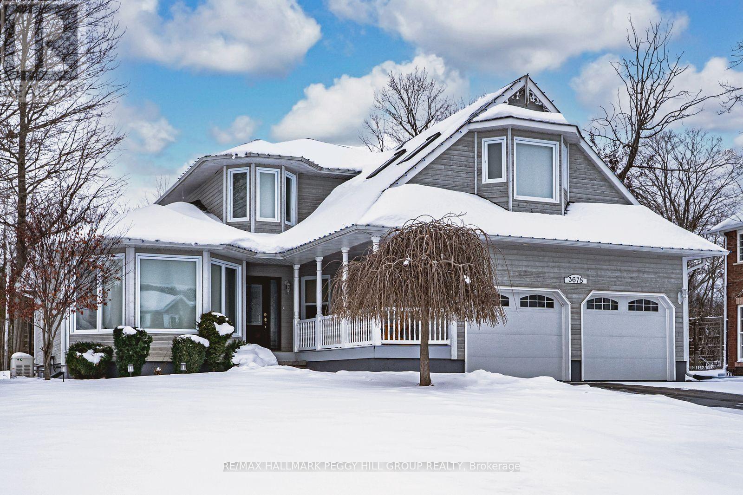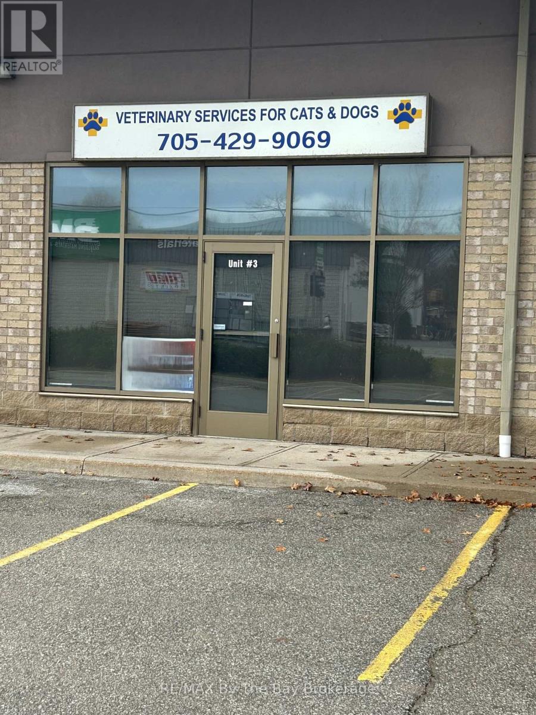1521 Mosley Street
Wasaga Beach, Ontario
Amazing potential to build on this commercially zoned property. Vacant lot awaits buyer with inspiration to create something special here. Build to suit! Great opportunity to build a bakery, restaurant, coffee shop etc. Main Street Exposure, have your business seen 24/7 in a growing community with lots of vehicle traffic! Serve Collingwood and Wasaga beach by delivery with this location! Wasaga beach thrives on small businesses! We need more! Build it and they will come! (id:58919)
RE/MAX Experts
214 Isabella Drive
Orillia, Ontario
Welcome home to this spacious, open-concept semi-detached home in Orillia's highly sought-after West Ridge Neighbourhood. Stainless steel appliances, 9' ceilings on the main floor, and inside garage access. Spacious primary bedroom with 5-piece ensuite. This is a quiet neighbourhood - close to all amenities including Costco, Lakehead University, parks and exemplary schools. Available February 1st. (id:58919)
RE/MAX Hallmark Chay Realty
407 - 375 Sea Ray Avenue
Innisfil, Ontario
Live everyday in an all season resort!! Bright and luxurious unit with floor to ceiling windows. Balcony and windows overlooking green field. BBQ on balcony. Close to all amenities. everyday is a vacation! Lots of summer and winter activities. LCBO, Starbucks, local grocery Store, Restaurants with patio, Ice cream store, etc. all within the complex. Private for residence sandy beach area with membership to the beach club. Tennis court, volleyball, playground, bike rentals, basketball court. This building features rooftop terrace with bbq, pool, furnished with outdoor furnitures. (id:58919)
Royal LePage Vision Realty
2386 South Orr Lake Road
Springwater, Ontario
Welcome to 2386 South Orr Lake Rd, a timeless country lake house in serene Springwater. This stunning raised bungalow has been completely renovated and tastefully designed with nothing left to do but move in and enjoy lake life. Every inch has been thoughtfully curated for comfort and function, showcasing lake and forest views from every oversized window. Twelve-foot ceilings greet you in the elegant, magazine-worthy foyer leading to an extra-wide staircase and bright open-concept living space - perfect for entertaining. Offering approximately 1,957 finished square feet, the home features a custom two-toned kitchen with quartz counters, stainless-steel appliances, pantry, and abundant storage. Relax by the bay window overlooking the Simcoe County Forest or enjoy your morning coffee on the oversized new back deck with gas BBQ hookup. The main level offers 2 bedrooms and a stylish bath, while the lower level includes 2 more bedrooms, a full bath, and a versatile flex space with custom closets. Convenient mudroom access from the insulated, drywall-finished garage with 12-ft ceilings and built-in shelving. Professionally updated in 2023 with new electrical, HVAC, plumbing, septic, and owned water heater, plus a new central A/C (6 months old) and generator hookup. Exterior highlights include beautiful stone accents, pot-lit eaves, professional landscaping, a freshly paved driveway for up to 6 vehicles, and a secondary gravel pad ideal for a boat or RV. Ideally located within walking distance to Orr Lake Park, a peaceful lakeside retreat offering beach access, scenic views, and outdoor recreation - perfect for summer relaxation or winter ice fishing. Close to snowmobile and ATV trails, schools with convenient bus routes, and just 6 minutes to Hwy 400 and 1 hour to Toronto. A truly move-in-ready home blending modern design, quality craftsmanship, and the best of lake-country living. (id:58919)
Exp Realty
225 - 375 Sea Ray Avenue
Innisfil, Ontario
The Much Sought-After Aquarius Building at Friday Harbour! This fully upgraded corner one-bedroom + den offers a bright southeast exposure overlooking the courtyard and pool, with stunning views of the Marina and Lake Club from the spacious balcony. High-end finishes throughout this modern unit. Enjoy luxury resort-style living with access to Friday Harbour's renowned amenities, including the boardwalk with boutique shops and restaurants, championship golf course, scenic nature trails, and year-round events. Whether you're looking for a weekend getaway or a full-time residence, Friday Harbour offers a unique waterfront lifestyle just an hour from Toronto. (id:58919)
Century 21 Heritage Group Ltd.
6921 4th Line
New Tecumseth, Ontario
This is not just a house its a lifestyle. Tucked away on nearly an acre of scenic countryside, this remarkable residence blends timeless craftsmanship with modern comfort. Every corner showcases an unmatched level of care, from the finely detailed millwork and elegant wainscoting to the chef-inspired kitchen designed for both function and flair. Sunlit windows frame serene views you'll cherish day after day. The luxurious primary suite offers a peaceful haven with its own lounge or office area, perfectly positioned to capture sweeping southerly vistas. Designed for relaxation and entertaining, the home features a sparkling swimming pond, a sprawling multi-level deck with automated awning, and thoughtfully landscaped outdoor spaces that invite year-round enjoyment. Car lovers will be captivated by the heated, insulated 3-car garage complete with a hoist and rear bay door all accessible by a private laneway with gated parking. Additional upgrades such as a newly renovated main bath, standby generator, and custom built-ins around the cozy fireplace elevate both style and practicality. If needed can easily be converted back to a 4 bedroom. Surrounded by nature yet close to The Bruce Trail, Woodington Lake Golf Course, and the charming town of Tottenham, this one-of-a-kind property offers the perfect balance of tranquility and convenience. A rare opportunity to own a residence where quality, character, and comfort come together. (id:58919)
Royal LePage Premium One Realty
60 - 209472 Highway 26 W
Collingwood, Ontario
SEASONAL LEASE, COLLINGWOOD! Available for the ski season. This is a lovely 2-bed, 1 bath, upper unit - upgraded and decorated - 2 Queen beds + Pull-out sofa in family room. Open concept kitchen, dining, and family room with walk-outs to a fabulous deck overlooking Georgian Bay. Close to all trails, shopping, and downtown Collingwood. Minutes to Blue Mountain Village and all ski resorts. A must see! Utilities are not included in the rent - $2500 utility/damage/cleaning deposit required and to be reconciled at the end of the lease. Tenant to supply own linens/towels and have tenant liability insurance. Tenant MUST provide a permanent residence address other than the subject property. No smoking or vaping of any substance allowed inside the condo. No pets allowed for renters as per the Condominium regulations.Use of the fireplace is Strictly Prohibited! (id:58919)
Century 21 Signature Service
20 Long Point Road
Tay, Ontario
Welcome to this quaint waterfront home with westerly views over Georgian Bay, providing endless sunsets, hours of relaxation, swimming in the shallow sandy beachfront, fishing and watersports on the Bay for the enthusiasts. The Living, Kitchen/Dining and Family rooms all have views to the Bay, with 2 walkouts to the deck, and the spacious yard for family games and campfires. The home is complemented with 3 bedrooms, 3 piece bath and a laundry room with an additional storage area. Situated in a quiet area, it also has easy access to Hwy 400, 90 Min to the GTA and 15 min to Mount St Louis Moonstone for your winter enjoyment as well. This home is available for a 1 year lease, and comes fully furnished. Year Round waterfront enjoyment. (id:58919)
Right At Home Realty Brokerage
30 Misty Ridge Road
Wasaga Beach, Ontario
Brand New detached home for Lease in the premium newly developed neighborhood, boasting over 3,200 sq. ft. of beautifully finished living space, this home features a triple car garage and thoughtfully designed with high end finishes throughout, including upgraded hardwood floors and tiles on the main 9' high ceiling level, premium kitchen cabinetry and top of the line brand new appliances. This bright and airy home offers 4 oversized bedrooms. The double entry door primary suite features 2 large his & her walk-in closets, a luxurious 5-piece ensuite with a double vanity, stand-alone soaker tub and walk-in shower. Two other bedrooms share a full 4 pcs. jack & jill bathroom and walk-in closets. Third additional bedroom with 4pcs ensuite bathroom and walk-in closet. The fully finished basement with an open-concept layout, pot lights, tiled floors, and detailed trim, plus ample storage, a 3 pc bath with walk-in shower. Located just minutes from shopping, dining, golf, and the beautiful shores of Wasaga Beach. This home delivers comfort, and modern convenience at every turn. (id:58919)
RE/MAX By The Bay Brokerage
8137 4th Line
Essa, Ontario
Discover the perfect canvas for your dream home on over 66 acres of exceptional countryside, beautifully backed by the peaceful Nottawasaga River in Angus. This expansive property offers remarkable investment potential and genuine multi-family possibilities, making it an outstanding opportunity for an ambitious contractor, renovator, investor, or skilled handyman ready to bring a vision to life. The existing home is being sold "as is" - with no active utilities and requiring either a full renovation or complete rebuild - giving you the freedom to design and create the future you imagine without limitations. For nature lovers, the land itself is the true prize. Wander or ride along your private network of trails, enjoy abundant wildlife, or spend quiet mornings fishing on the river just steps from your door. Surrounded by mature trees, the property offers unmatched privacy and a sense of calm that's increasingly rare. Best of all, this serene, rural escape sits just minutes from in-town amenities - the perfect blend of country tranquility and everyday convenience. (id:58919)
Keller Williams Experience Realty
3678 Kimberley Street
Innisfil, Ontario
STUNNING 3,700+ SQ FT FAMILY RETREAT STEPS TO LAKE SIMCOE & FRIDAY HARBOUR, SHOWCASING MODERN UPGRADES, SUNLIT OPEN-CONCEPT LIVING, & A RESORT-INSPIRED BACKYARD! Welcome to a captivating home that combines everyday convenience with luxurious living, just a short stroll from Lake Simcoe and Friday Harbour's vibrant marina, dining, and shopping, with golf, nature preserves, and South Barrie's amenities only minutes away. Nestled on a private 0.47-acre treed lot with tidy landscaping and a lush forest backdrop, this home showcases an expansive driveway for 10 vehicles, plus a heated double garage with 220V power and interior access. The backyard oasis is designed for entertaining, complete with a sprawling deck with a pergola, a hot tub, a BBQ gas line, and endless green space. Step inside to a bright and airy layout where oversized windows and walkouts fill the open-concept living and dining areas with natural light, while the kitchen boasts granite countertops, abundant cabinetry, and a breakfast nook with panoramic views. A family room, office, powder room, and laundry further enhance the main floor. Upstairs, retreat to the primary suite with a private sitting room overlooking the trees, dual closets, and a spa-inspired ensuite with a deep soaker tub and a dual vanity. Three additional upper bedrooms, highlighted by a loft bathed in sunlight from skylights, offer versatile living options and are served by a 4-piece bath. The basement extends the living area with a wet bar, a theatre room, two bedrooms, and a full bath. Refined details elevate this home, from hardwood and laminate flooring to heated bathroom floors, complemented by peace-of-mind features such as a 14KV Generac generator, invisible pet fence, newer roof, furnace, A/C, water softener, hot water tank, and an updated sump pump. Offering a rare blend of natural beauty and luxurious comfort, this #HomeToStay delivers a lifestyle that is as inviting as it is unforgettable! (id:58919)
RE/MAX Hallmark Peggy Hill Group Realty
3 - 1288 Mosley Street
Wasaga Beach, Ontario
Centrally located retail space on Mosley Street with high traffic exposure . This approx. 1120 sq.ft. unit is located in a well maintained plaza with ample on site parking ideal for retail or office use. (id:58919)
RE/MAX By The Bay Brokerage

