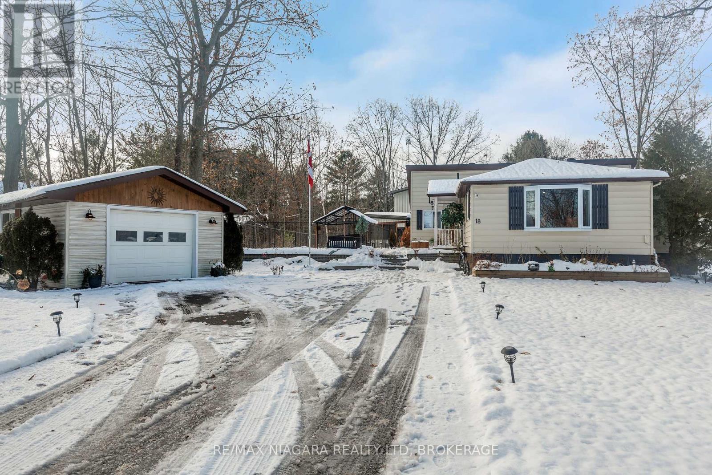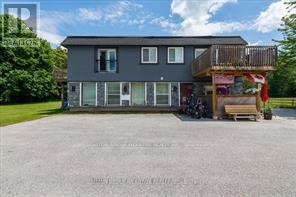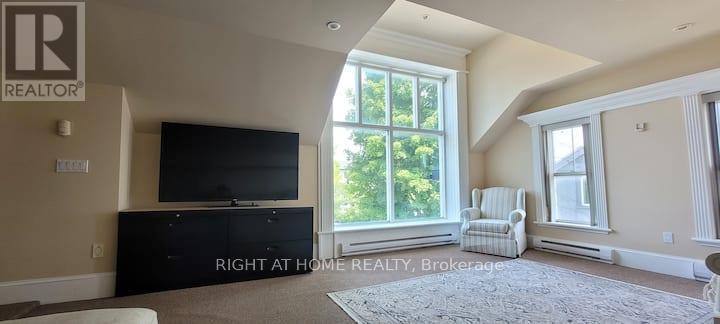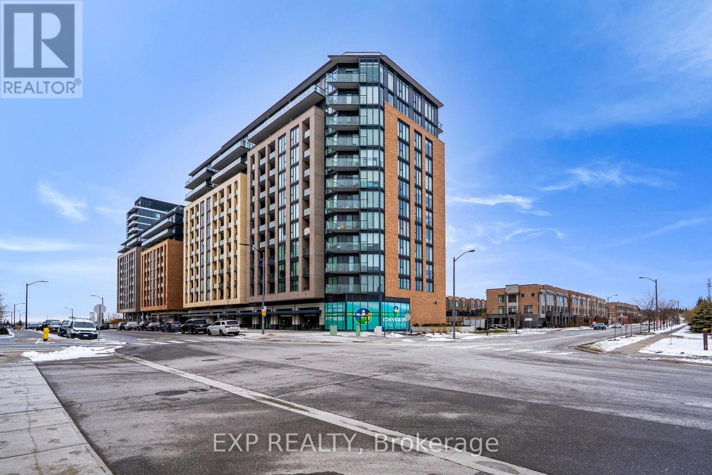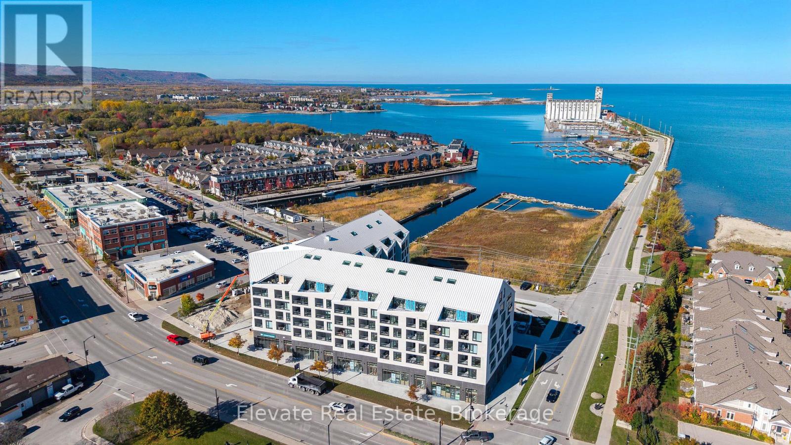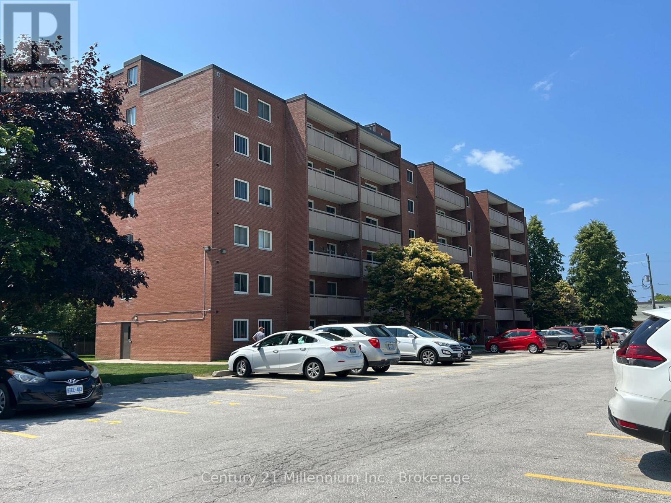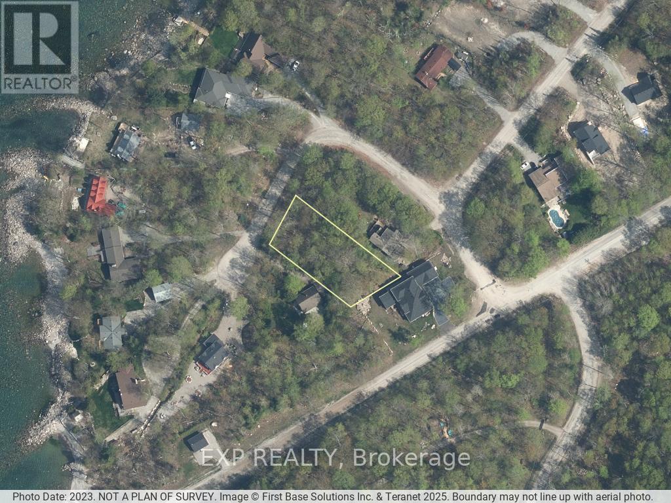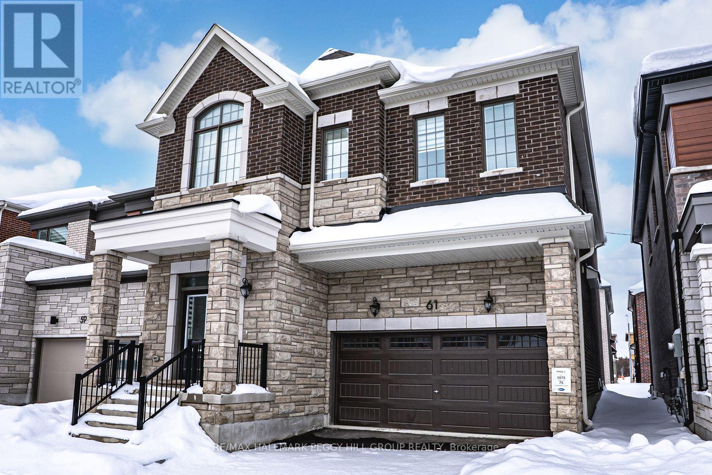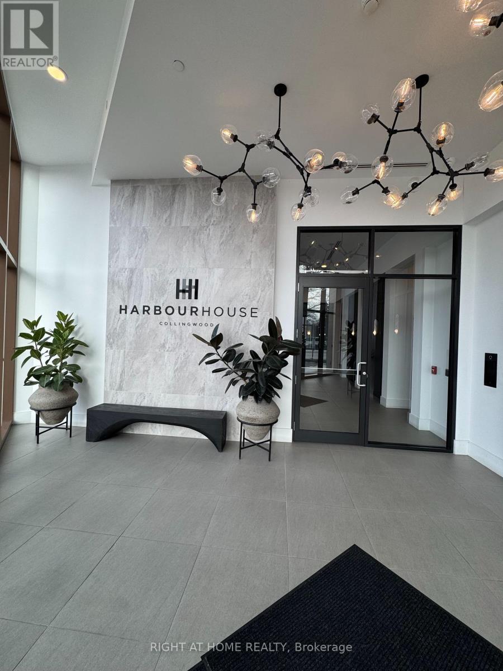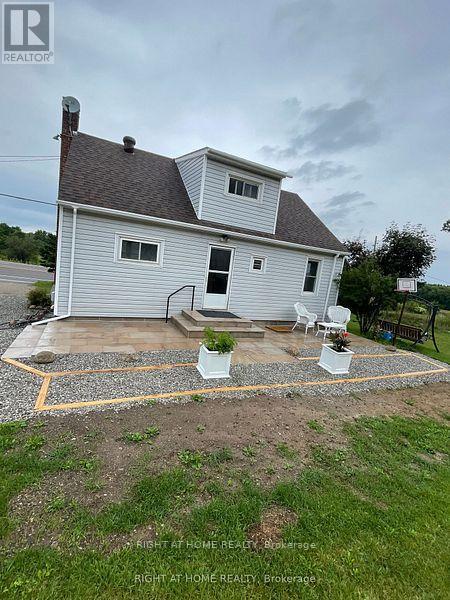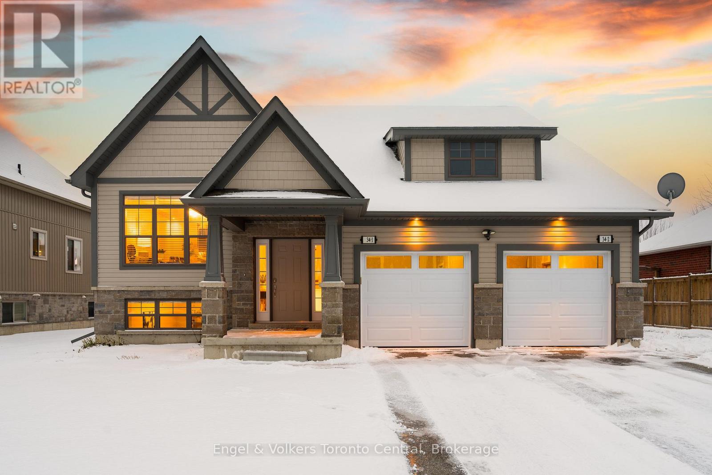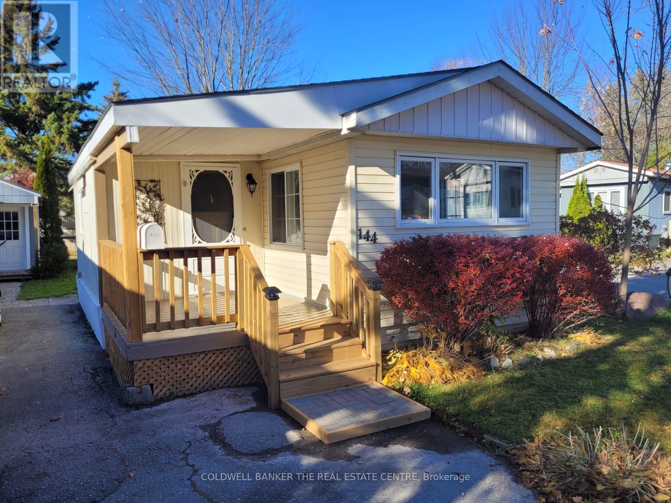18 Sallows Drive
Tay, Ontario
Welcome to 18 Sallows Dr - a fully renovated bungalow perfectly positioned to enjoy tranquil views of Georgian Bay. Located on a quiet cul-de-sac in the charming village of Victoria Harbour, this move-in-ready home offers a thoughtful blend of comfort, style, and modern updates. Step inside to find 3 bedrooms plus a dedicated office, along with a spacious eat-in kitchen featuring brand-new appliances. The home has seen extensive renovations, including new shingles (2018/2019), new air-conditioner, a vaulted ceiling with R31 spray foam insulation, new LVP flooring, updated lighting, and a fully renovated bathroom. Enjoy outdoor living on this generous property complete with a detached garage and powered shed, plus parking for up to 5 vehicles. A major bonus for the new owner is the new Jacuzzi J-435 hot tub, perfect for relaxing year-round.Ideally situated just minutes from marinas, golf courses, ski hills, and the renowned Tay Rail Trail - which features over 17 km of scenic paved pathways - this location offers endless opportunities for recreation and relaxation. (id:58919)
RE/MAX Niagara Realty Ltd
12369 County Road 16
Severn, Ontario
Multi-residential investment opportunity with 10-unit 2-story apartment (8 are legalized), 9 are leased. This asset is currently producing a net income of $68,980.49 (8 units). Including all 9 leased units, the net income increases to $84,580.49. If the property were fully leased, the potential NOI is over $100,000. The Landlord pays for all utilities; separate hydro meters are available that have never been hooked up. The property contains 3 septic beds and 1 drilled well. The building is being sold in an as-is where-is capacity. There is outstanding capital required; Seller estimates $70,000. The 2025 expenses are currently estimated. (id:58919)
Sutton Group Incentive Realty Inc.
104 Laclie Street
Orillia, Ontario
Beautiful Spot right across the street from Couchiching Beach park. Fully furnished. Open to short term for teachers or hospital workers. Long term available aswell. (id:58919)
Right At Home Realty
730 - 100 Eagle Rock Way
Vaughan, Ontario
Modern Living Meets Urban Convenience at 100 Eagle Rock Way, Suite 730. Welcome to Unit 730, a bright and stylish 1+1 bedroom suite offering the perfect blend of comfort, convenience, and contemporary design in the heart of Vaughan. This beautifully maintained condo features 595 sq ft of thoughtfully designed open-concept living, complete with a rare oversized terrace-your own private outdoor escape with serene north-facing views. Inside, warm hardwood floors guide you through the airy living and dining area, ideal for relaxing or entertaining. The modern kitchen shines with stainless steel appliances, a built-in microwave, a built-in dishwasher, and ample storage. The spacious bedroom features a large wall of windows and double closet, while the versatile den offers the perfect space for a home office, study nook, or creative corner. Enjoy year-round comfort with central air, in-suite laundry, and inclusive maintenance fees covering heat, water, parking, and building insurance. Your new home also includes an owned underground parking space and an owned locker for added convenience. The building boasts fantastic amenities, including a rooftop deck/garden, sleek gym, party/meeting room, and plentiful visitor parking, making it an ideal spot for first-time buyers, downsizers, or investors looking to join one of Vaughan's most desirable communities. With easy access to transit, shopping, parks, and major highways, this suite delivers comfort, style, and unmatched convenience. Only 1 minute drive, or a 2-minute walk to the Go Station for easy commute downtown. (id:58919)
Exp Realty
305 - 31 Huron Street
Collingwood, Ontario
Experience elevated waterfront living at Harbour House, Collingwood's most coveted new luxury residence. This brand-new, fully upgraded corner suite offers sweeping, unobstructed views of Georgian Bay, the iconic Collingwood Terminals, and the Blue Mountain Escarpment. Featuring 930 sq. ft. of beautifully appointed interior space plus a 100 sq. ft. balcony, this 2-bedroom, 2-bath suite blends modern coastal aesthetics with exceptional craftsmanship. Highlights include 9-ft ceilings, a quartz waterfall island with matching backsplash, oversized 2' x 3' stone tiles, custom built-ins, marble window sills, zebra blinds, a concealed dishwasher, and a fully integrated security system. Every finish has been thoughtfully selected to create an atmosphere of comfort, sophistication, and effortless style. Resort-inspired amenities include a fitness studio, guest suites, secure fobbed entry, heated underground parking, and a private storage locker. Professionally managed, this suite promises a refined, worry-free living experience for discerning tenants. With Scandinavian-inspired architecture that reflects Collingwood's four-season lifestyle, the building harmonizes nature, design, and modern convenience. Steps to fine dining, boutiques, trails, and the waterfront-and minutes to Blue Mountain, golf, and beaches-this is Collingwood's premier address for executive living. Ideal for professionals, retirees, or anyone seeking a sophisticated home base in Ontario's most vibrant year-round destination. (id:58919)
Elevate Real Estate
202 - 460 Ontario Street
Collingwood, Ontario
Best buy in Collingwood in this two bedroom, second floor, west facing, elevatored apartment condo. Bayview Terrace is a clean, quiet well maintained building on the bus route and is a 5 minute walk to trails, Sunset Point, beach, park, soccer fields and Legion. Convenient elevator and open concept floor plan allows for accessibility needs. The mortgage payment with 5% down is $1324.00 monthly, and condo fees of $591 include heat, hydro, water, and maintenance fees. Updated windows, patio door and living room flooring. Private patio facing west off the living room. Laundry room is just down the hall for convenience. No maintenance, utilities, all included in condo fees making it easy to budget, and the location is perfect. Easy to view, closing is flexible. (id:58919)
Century 21 Millennium Inc.
Lot 18 Mulberry Court
Tiny, Ontario
Build your dream home in one of Tiny Township's most desirable neighbourhoods. This ideal lot on Mulberry Crescent is nestled in a peaceful, private setting that offers a truly tranquil lifestyle-perfect for families, retirees, or those seeking a seasonal escape. A standout feature of this property is the 1/33 ownership of a nearby private beachfront, providing exclusive access to a stunning shoreline ideal for relaxing, strolling, or enjoying breathtaking sunsets. Conveniently located close to the town of Lafontaine and just 90 minutes from the north end of the GTA, this property offers the perfect balance of nature, privacy, and accessibility. (id:58919)
Exp Realty
61 Ennerdale Street
Barrie, Ontario
OVER 2,600 SQ FT OF BRAND-NEW LIVING WITH PREMIUM FINISHES IN BARRIE'S GROWING SOUTH END! 61 Ennerdale Street sits in Barrie's thriving south end, offering a fresh start in a brand-new, never-lived-in home filled with natural light, premium finishes, and over 2,600 square feet to settle into. The curb appeal immediately catches your eye with its striking brick-and-stone exterior, paired with a double-door entry and sleek black accents, while the double-car garage and roomy driveway make coming and going refreshingly simple. Inside, the atmosphere shifts into something warm and inviting, where a stylish kitchen with stainless steel appliances, a subway-tiled backsplash, and quartz countertops sets the tone for effortless meals and easy gatherings, and an open-concept living area with an electric fireplace adds a relaxed glow to evenings at home. The second level is designed with everyday life in mind, featuring a smartly located laundry space that finally ends the routine of hauling loads up and down the stairs, along with generous bedrooms that give everyone room to unwind. The primary bedroom offers an extra touch of luxury with its own private ensuite, creating a comfortable retreat at the end of a long day. Natural light pours through every corner, highlighting thoughtful upgrades that elevate the entire space, while zebra blinds are already installed, so you can move in without missing a beat. With Costco, Walmart, Park Place, and a long list of shopping and dining options all within 10 minutes, daily errands become quick trips, leaving more time to enjoy the lifestyle this growing neighbourhood delivers. (id:58919)
RE/MAX Hallmark Peggy Hill Group Realty
314 - 31 Huron Street
Collingwood, Ontario
Experience luxury waterfront living at the highly anticipated Harbour House in Collingwood. This brand-new, never-lived-in 1 bedroom + den suite offers 9-ft ceilings, hardwood floors and expansive windows, the unit offers a bright and inviting atmosphere throughout. The modern kitchen features quartz countertops, integrated appliances, and clean, minimalist finishes, opening to a spacious living area with a walkout to your private balcony. The den provides excellent flexibility-perfect for a home office, guest space, or cozy retreat. An underground parking spot is included for added convenience. Harbour House delivers an elevated lifestyle with premium amenities including a fitness studio, party room/lounge, guest suites, pet spa and an impressive rooftop terrace complete with BBQs and panoramic waterfront views. this prime location puts you just steps from the harbor, scenic trails, vibrant shops, and fine dining, with Blue Mountain only minutes away. Don't miss this rare chance to own a residence in Collingwood's newest luxury waterfront community. (id:58919)
Right At Home Realty
8162 Highway 12 Road W
Oro-Medonte, Ontario
Beautiful ,Tasty Renovated Open-Concept 1-1/2 Story House On Hwy12, Close To Shopping, Home Depot , Restaurants ...... 2 Bedrooms And One Full Baths, Newer Floor All Through The House , Pot Lights, Newer Washroom, Freshly Paint, Granite Counter Top, Newer Stainless-Steel Appliances, Newer Gravel On Parking Spots. (id:58919)
Right At Home Realty
34 Findlay Drive
Collingwood, Ontario
OVER 3700 SQ FT OF PREMIUM LIVING SPACE LUXURY CUSTOM-BUILT BUNGALOW WITH RARE 3 BDRM EXECUTIVE LEGAL ACCESSORY APARTMENT IN PREMIER COLLINGWOOD LOCATION. Discover this versatile custom-built luxury bungalow set on an expansive 66' x 166' private lot. This residence features 7 bedrooms (4+3) and 4 full bathrooms (2+2)-a rare opportunity for upscale multi-generational living (in-law suite), premium DUPLEX rental income (upper and/or lower),or single-family use. The main level delivers true WOW FACTOR with soaring ski-chalet style cathedral ceilings crowning the open-concept great room, dining area, and gourmet kitchen, where a wall of windows invite natural light and provide views of the large southern exposure private backyard. A walkout leads to a large deck with stairs to the fully fenced yard-ideal for entertaining, family play, gardening, or pets. The main floor offers a flexible family room/den, with 4 bedrooms, including a large primary suite with walk-in closet and spa-like ensuite featuring granite double-sink vanity, soaker tub, and large glass shower. The Executive Legal Accessory Apartment impresses with premium finishes. With its own private entrance, private patio, separate garage, laundry, own utility meters, and in-floor radiant heating, this space offers 3 spacious bedrooms, an open-concept kitchen/dining/living area with plentiful natural light throughout. The primary suite has its own ensuite and walk-in closet. Luxury finishes and premium upgrades are found throughout: granite countertops, kitchen islands, pot lighting, stainless steel appliances, gas fireplace, premium ceramic tile, perennial gardens, and separate garages. Situated in one of Collingwood's most desirable areas-close to schools and a short walk to Historic Downtown, steps to Georgian Trail, and minutes to ski clubs, beaches, golf, and all area amenities. Less than 1.5 hours from the GTA, this property offers an unparalleled blend of elegance, flexibility, and lifestyle (id:58919)
Engel & Volkers Toronto Central
144 - 580 West Street S
Orillia, Ontario
Opportunity Knocks in Lakeside Estates! Idyllically set within the 17.4-acre Lakeside Estates, this 2-bedroom 1 bathroom modular home offers the perfect blend of peaceful living and urban convenience, securing an affordable, low-maintenance lifestyle with incredible potential, nestled right in the heart of Orillia. You simply cannot beat this exceptional location, just steps to the sparkling shores of Lake Simcoe, as well as numerous walking trails and beautiful local beaches. Located steps from Kitchener Park and situated on a desirable corner lot, the property boasts excellent proximity to vibrant downtown Orillia, where charming shops, unique restaurants, and cozy cafes await. Commuting is simple with easy access to major arteries, including Highways 12 and 400. Set on a quiet street within this friendly community atmosphere, this property is a perfect home for a buyer ready to enjoy this cozy home. Appreciate the reduced cost of ownership that comes with a manufactured home, giving you the financial freedom to create a space that perfectly suits your needs. The interior features a sizeable living room and dining room with large windows, flooding the space with natural light, alongside a kitchen with ample cabinet space and floating shelves. Further conveniences include in-unit laundry amenities, 2 dedicated driveway parking spaces, and an included storage shed. This affordable opportunity is perfect for first-time buyers, downsizers, or investors looking for a prime location with a strong sense of community. Don't miss out-book your showing today and envision the possibilities! (id:58919)
Coldwell Banker The Real Estate Centre
