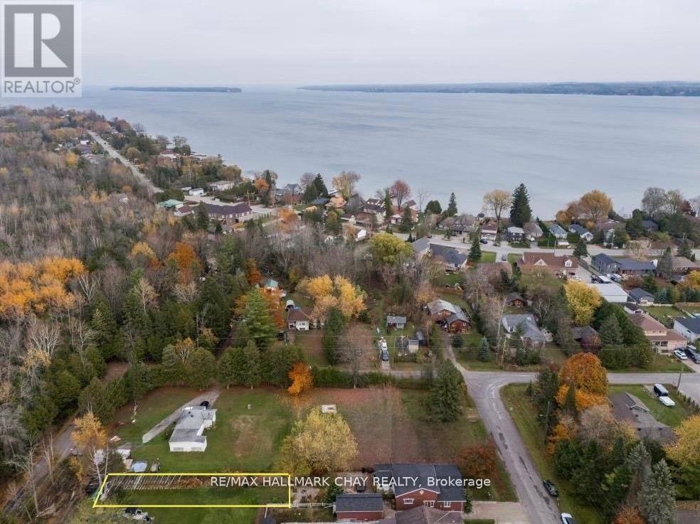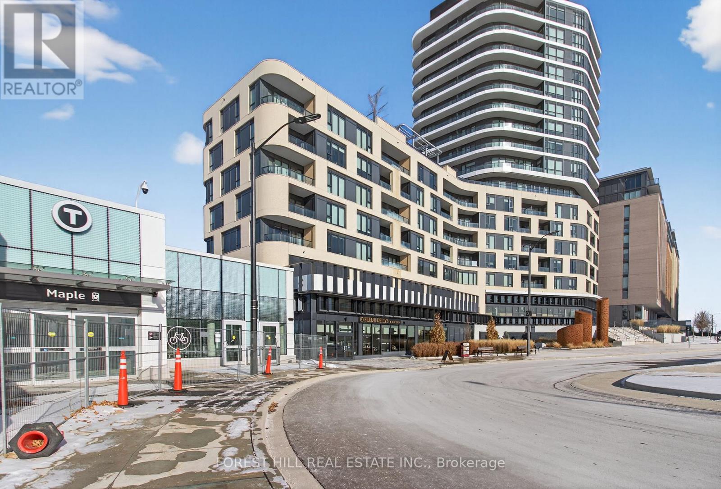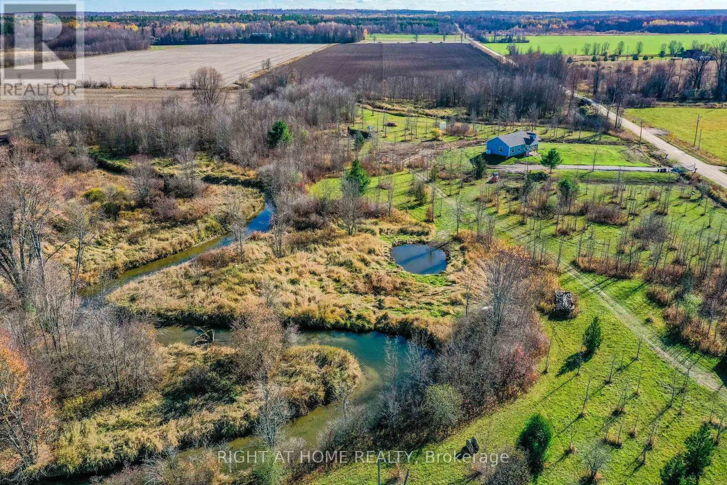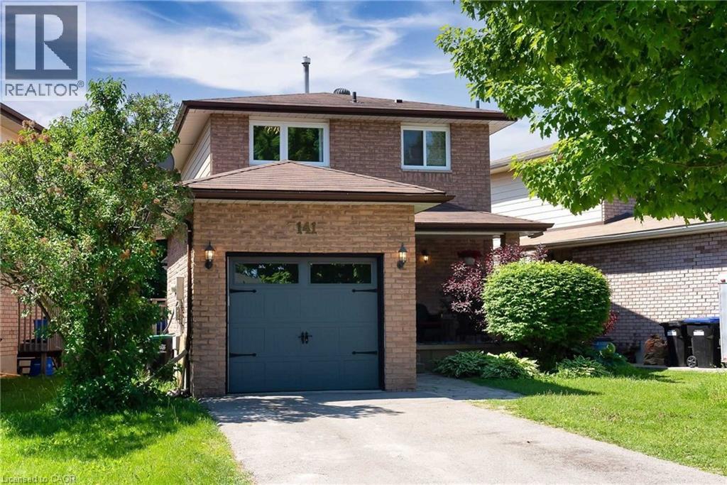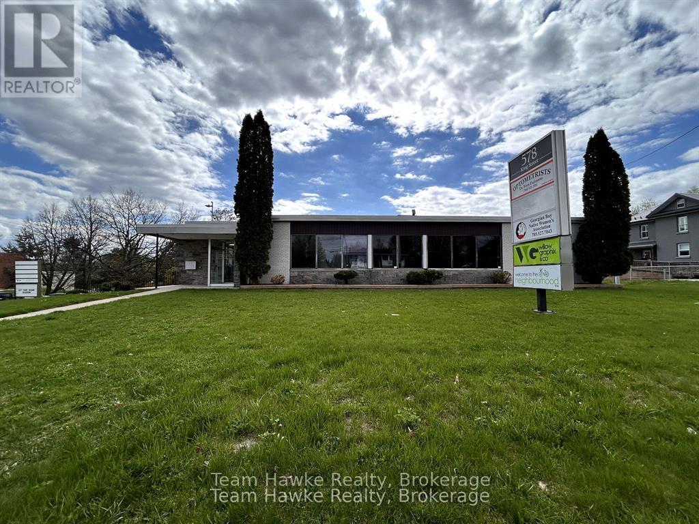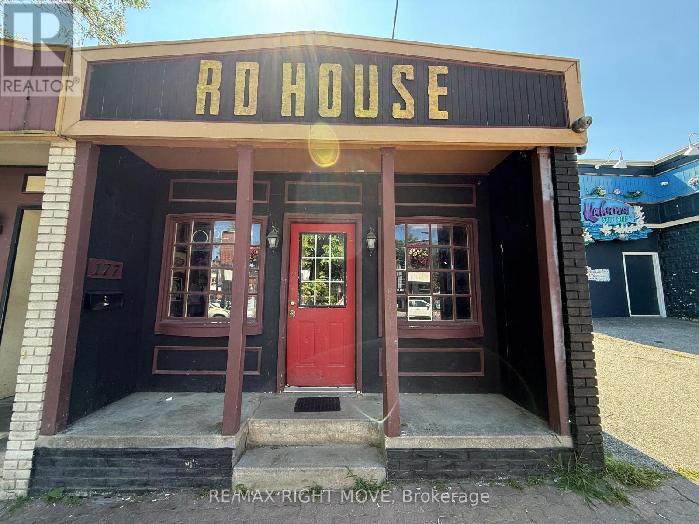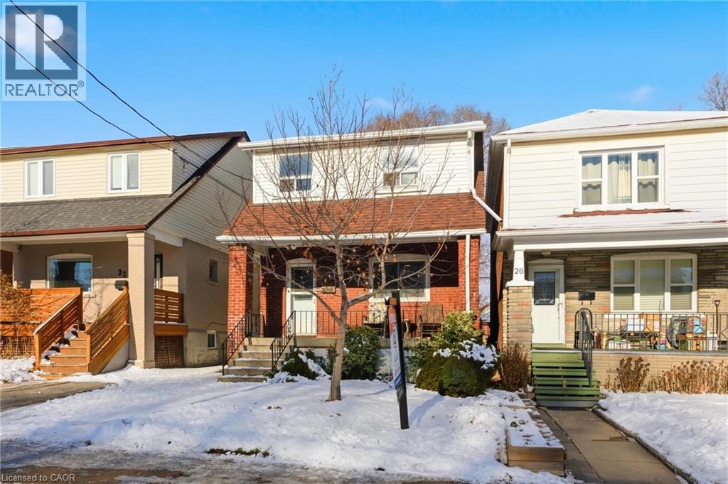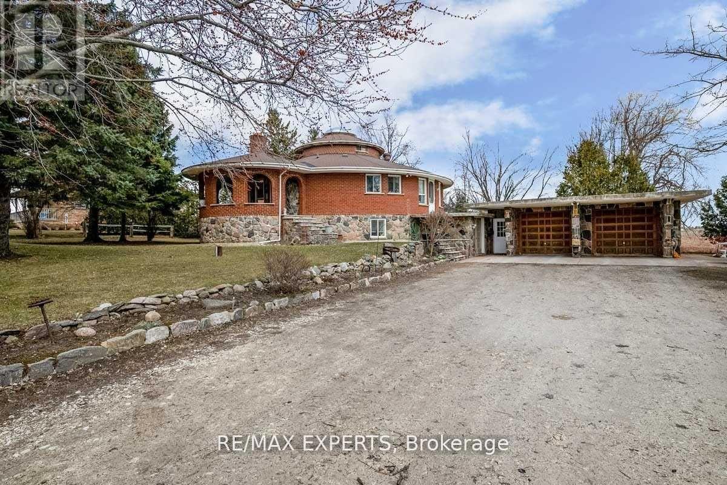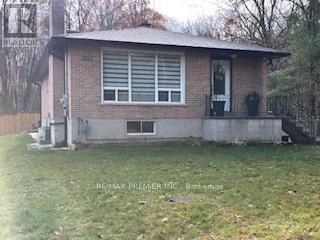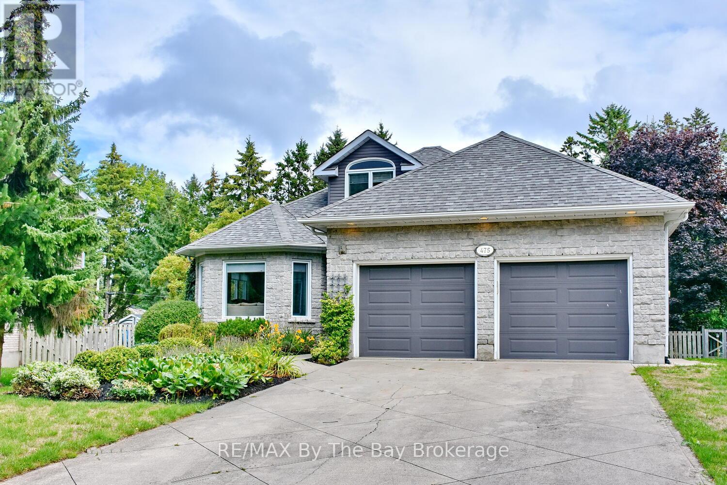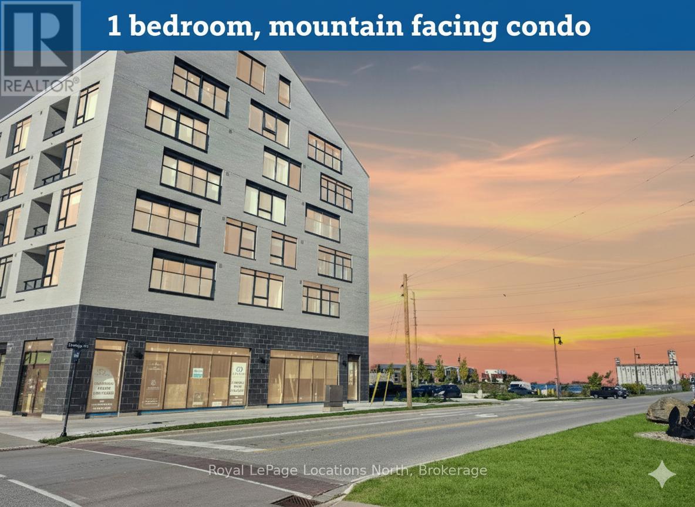1047b Larch Street
Innisfil, Ontario
Incredible Opportunity with Exclusive Residents-Only Access to Belle Aire Private Beach! Build your dream home or cottage on this sprawling 50 x 145 lot in the peaceful hamlet of Belle Ewart, Innisfil. Perfectly positioned in a highly sought-after area, this property offers the serenity of nature with the convenience of being just minutes from the sparkling shores of Lake Simcoe. The lot is mostly cleared and provides a flat, ready-to-build canvas for your vision. Enjoy exclusive private beach rights, along with nearby marinas, golf courses, parks, and essential amenities. Whether youre seeking a tranquil getaway or year-round living, this location delivers the perfect balance of natural beauty and lifestyle convenience. Just 20 minutes to Barrie or Bradford, this is your rare chance to own a piece of paradise. Don't settle for good enough build your dream life here! ** the assessed value is based on the vacant land and is subject to reassessment. (id:58919)
RE/MAX Hallmark Chay Realty
529 - 100 Eagle Rock Way
Vaughan, Ontario
Welcome to this beautiful 2-bedroom, 2-bathroom condo located at 100 Eagle Rock Way, Unit 529, in the highly sought-after community of Vaughan! This modern and spacious suite features 9' ceilings and a functional layout filled with natural light, making it the perfect place to call home. The condo offers a well-appointed kitchen with sleek countertops, stainless steel appliances, and ample cabinet space. The open-concept living and dining area seamlessly extends to a private balcony-ideal for enjoying your morning coffee or relaxing in the evening. Both bedrooms are generously sized, with the primary bedroom featuring an ensuite bathroom for added comfort and privacy. A second full bathroom, in-suite laundry, and thoughtful finishes complete the space. Unbeatable location! Just steps from Maple GO Station, commuting is effortless. Enjoy nearby shops, restaurants, and everyday amenities all within walking distance. Experience the perfect blend of convenience, comfort, and lifestyle in this vibrant neighborhood. A fantastic leasing opportunity-don't miss out! (id:58919)
Forest Hill Real Estate Inc.
2293 Hampshire Mills Line
Severn, Ontario
Imagine waking up each morning in a brand-new bungalow, sunlight streaming through the windows, and the gentle sound of the river flowing just steps from your door. This beautifully designed 3-bedroom, 2-bath home offers over 1,221 sq. ft. of open-concept living-combining comfort, style, and modern efficiency in a serene country setting. Set on nearly 10 private acres wrapped by the picturesque North River, this property is a true retreat. Whether you dream of a self-sufficient lifestyle, growing your own food, raising chickens, or starting a small-scale agri-business, the land offers endless potential. Hops and strawberries already flourish here perfect for value-added farming, a local brewery partnership, or a seasonal farm stand. Outdoor enthusiasts will love the peace and privacy, along with space for kayaking, fishing, gardening, or simply relaxing by the water. The flat terrain and natural beauty also make it ideal for trails, eco-tourism, or a pick-your-own experience. This property is equally suited to urban buyers seeking an escape from city life, retirees looking for comfortable one-level living, or anyone who values nature, recreation, and modern amenities-all without sacrificing convenience. Enjoy the best of both worlds: tranquil country living just 10 minutes north of Orillia's shops, dining, and services. Discover the space, lifestyle, and possibilities you've been searching for-right here by the river. Virtual staging has been used in some images to demonstrate furniture placement and design ideas. (id:58919)
Century 21 B.j. Roth Realty Ltd.
Right At Home Realty
141 Cunningham Drive
Alliston, Ontario
Welcome to 141 Cunningham Drive, New Tecumseth, a well-updated detached home located in a quiet, family-friendly neighborhood. This property offers 4 bedrooms (3+1) and 3 bathrooms, providing comfortable and functional living space ideal for families or end-users. The main level features updated finishes throughout, including quality vinyl flooring, pot lighting, modern fixtures, and newer appliances. The kitchen includes quartz countertops, contemporary cabinetry, tile backsplash, and crown molding, opening into bright living and dining areas. A feature accent wall with an electric fireplace adds warmth to the main living space. The finished basement offers additional flexibility with a large recreation area, bedroom or office space, and ample storage. Outside, enjoy excellent curb appeal, single-car garage parking, and a large driveway. The fully fenced backyard features both deck and grassed areas, perfect for everyday enjoyment. (id:58919)
Real Broker Ontario Ltd.
2 - 578 King Street
Midland, Ontario
This bright and modern 2,100 sq. ft. main floor unit offers an excellent opportunity for your business. Situated on King Street, a key arterial road, the property benefits from strong visibility and exposure. Renovated within the past five years, the space offers a welcoming and professional environment to both your clients and staff. Other mentionable perks would include private on-site parking, an accessible entry, and its central location between downtown and HWY12. The layout is well-suited for a professional office use, wellness studio, medical office, the list goes on. Zoned Highway Commercial, offering zoning that supports a broad range of permitted uses. NOTES: TMI $6.46 / sq. ft. + HST, Proportionate Share of Utilities: $520.39/month (inclusive of HST) (id:58919)
Team Hawke Realty
177 Mississaga Street E
Orillia, Ontario
Client Remarks: Welcome to a fantastic leasing opportunity in the heart of Downtown Orillia. This well-located commercial unit is situated just half a block north of Front Street, one of the busiest intersections in the city. The location benefits from excellent visibility and steady pedestrian traffic in both directions. Zoned C1 Downtown Central Business District, this space permits a wide variety of uses. Potential tenants could operate a coffee shop or cafe, retail store, hair salon or barbershop, professional office (such as insurance, legal, or financial services), sales and service establishment, studio, or specialty boutique. The landlord is seeking a professional tenant whose business hours will not extend beyond 8:00 PM, in consideration of a neighbouring bar. This makes the unit ideal for daytime or early evening operations. This is a prime opportunity for anyone looking to establish or relocate their business in a high-visibility, high-traffic area of Orillia's vibrant downtown core. The lease is $1600 per month plus taxes and utilities. Electric heat. Some chattels are negotiable. Current taxes are estimated to be $320.91 per month. (id:58919)
RE/MAX Right Move
24 Mahoney Avenue
Toronto, Ontario
Welcome to this charming 3-bedroom, 2 storey detached home in the heart of Mount Dennis, offering a rare opportunity to add your finishing touches and make it your own. Set on a quiet street, the property features a private backyard, driveway and garage. This home has a great layout with charming character while the basement boasts a finished rec room providing additional living space. Located in a well-connected neighbourhood close to parks, schools, transit, and the Humber River trail system, and with quick access to Highways 401 and 400, this home combines convenience, potential, and an excellent Toronto location. It won’t last! (id:58919)
RE/MAX Escarpment Realty Inc.
5767 Highway 27 Street
Innisfil, Ontario
This bright and spacious 12 rooms and 3 bedrooms with 3 washroom homes features a well-designed layout tailored for modern living. This offers flexible usage-ideal for a home office, guestroom, or creative retreat and the convenience of nearby amenities - transit routes, shopping, parks, etc.].Live comfortably in this inviting, move-in-ready property that blends style, function, and convenience-don't miss out! (id:58919)
RE/MAX Experts
639 Pine Grove Avenue
Innisfil, Ontario
Country living at its best! Welcome to this lovely, fully renovated Bungalow, situated in a quaint rural community, close to Innisfill Beach and Friday Harbour, nearby golf courses, including Allandale Golf Course, Marinas, Horseback riding, and many more thrilling activities. It's yours to be discovered. (id:58919)
RE/MAX Premier Inc.
16 Ivory Road
Barrie, Ontario
Stunning New 4 Bed Home, Sun Filled Open Concept, Large Windows Allowing For Plenty Of Natural Light, 9Ft Ceiling On the Main Floor, Modern Kitchen Has Centre Island. & Stainless Steel Appliances, Primary Bdrm Has W/I Closet, Ensuite With Glass Shower, Huge Convenient 2nd Floor Laundry. Great Opportunity To Live In An Up-And-Coming South Mapleview Neighborhood. Mins To Hwy 400 And Barrie South Go Station, Amazing Location Close To All Amenities. Stainless Steel Appliances will be installed. Appliances Virtually staged. (id:58919)
Century 21 Skylark Real Estate Ltd.
475 Minnesota Street
Collingwood, Ontario
Welcome to this charming home with a sought-after 'Minnesota St' address! 475 Minnesota is a beautifully maintained 2+1 bedroom, 2.5 bath bungaloft, ideally situated on one of Collingwood's most desirable streets. Nestled in this quiet, established neighbourhood just minutes from the waterfront, downtown shops, local walking/biking trails, and Blue Mountain, this warm and inviting home offers the perfect blend of character, comfort, and convenience. Built with timeless design in mind, this home features a spacious main-floor primary suite, an airy open-concept family room/kitchen area with large windows and loads of natural light. The updated and functional kitchen has ample cabinetry, a cozy breakfast/eating area, and walkout access to a very private backyard - perfect for entertaining or relaxing after a day on the trails or slopes. Upstairs, the loft area offers a 3rd bedroom space or studio, as well as a home office space. A full, finished basement provides a games & recreation room, an exercise/workout room, a 2 piece washroom, large workshop or hobby area, as well as a generous storage/utility area. Additional features include a gas fireplace in the family room, main-floor laundry, double garage with inside entry, walkout to the private patio from the kitchen, and abundant mature trees and landscaping. Recently upgraded Windows, Appliances, Furnace and A/C, plus On-Demand hot water(owned), over the last 5 years, plus updated Kitchen w Solid surface countertops. Whether you're looking for a year-round home or a weekend retreat, this well-cared-for, original owner, never-offered-before property checks all the boxes! Close to local amenities such as the Curling Club, Arena, YMCA, Dog Park, Sports Fields and the Hospital. Don't miss your opportunity to own this gem of Collingwood charm, on Minnesota's tree-lined street! (id:58919)
RE/MAX By The Bay Brokerage
322 - 31 Huron Street
Collingwood, Ontario
Stunning brand new Harbour House Condominium located in Collingwood. Just steps away from downtown Collingwood and scenic waterfront walking trails. This well-designed 1 bedroom condo offers 690 sq. ft. of living space along. The enclosed balcony encompasses 70 sq. ft and offers a side view of Blue Mountain. The condo is ready for immediate occupancy, and the rental price includes the furniture as shown. The suite boasts high-end finishes such as premium flooring, quartz kitchen countertops with a matching backsplash, built-in appliances including an over-the-range microwave and refrigerator. In-suite laundry. 4-piece bathroom with stone countertop and lavish bathtub. There is one designated underground parking space along with visitor parking available. Building amenities include bike storage, an exercise room, a pet wash area, and guest suites. It is conveniently located just a short distance from skiing, hiking, golfing, and fantastic restaurants in the downtown core of Collingwood. (id:58919)
Royal LePage Locations North
