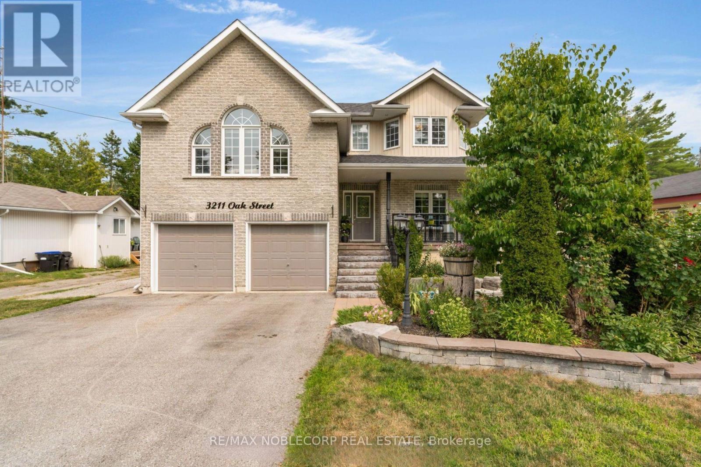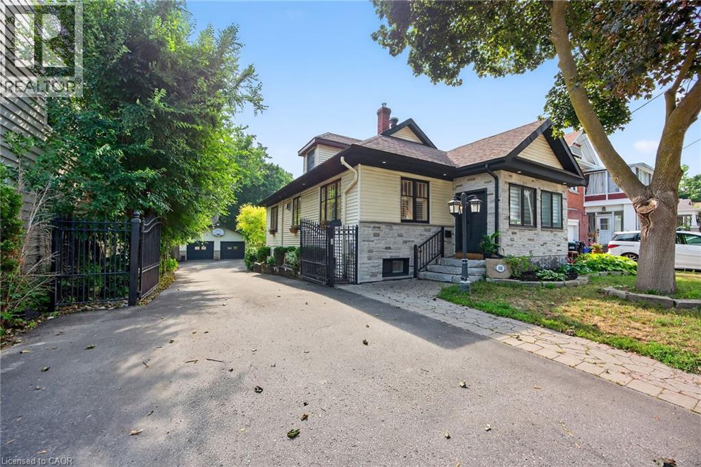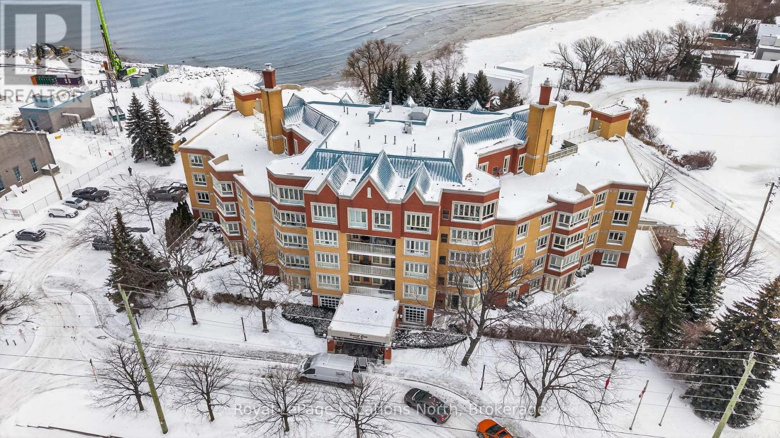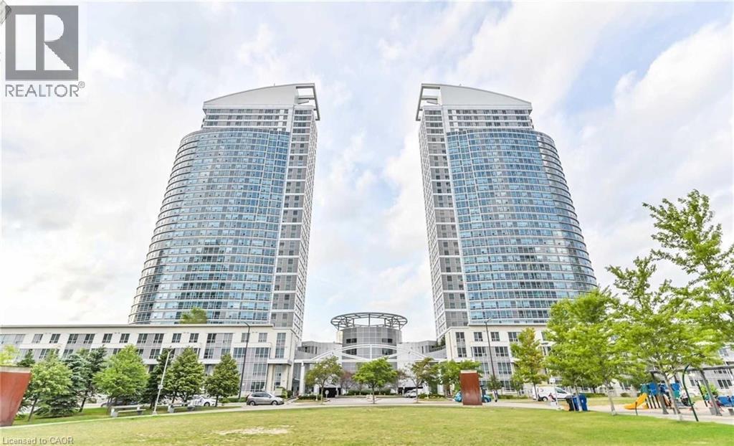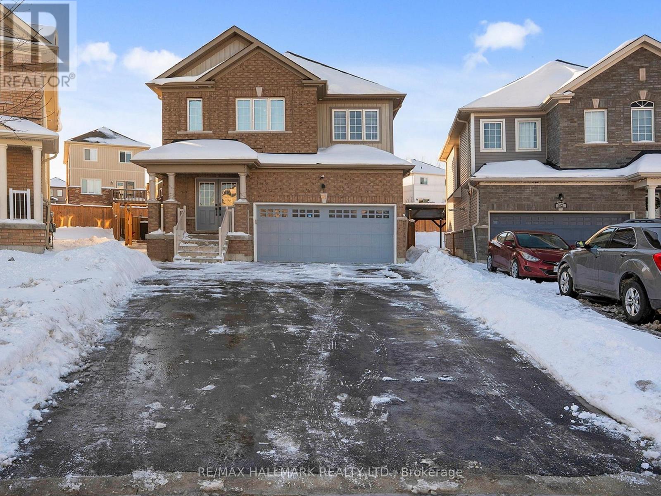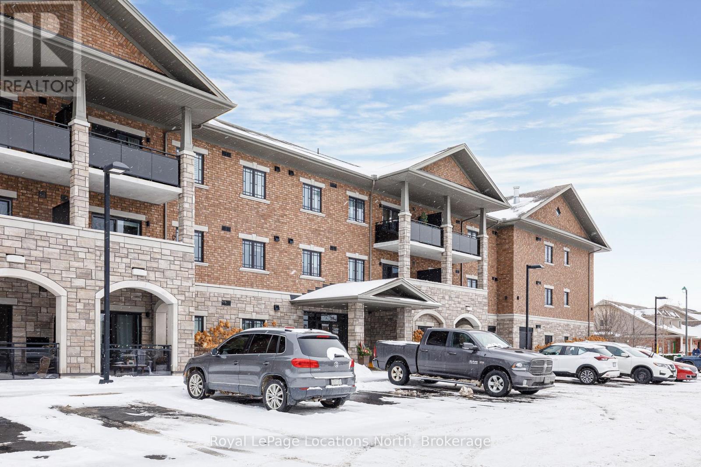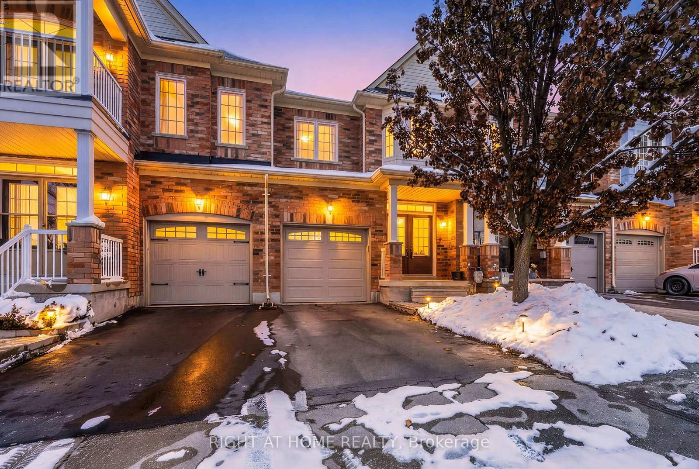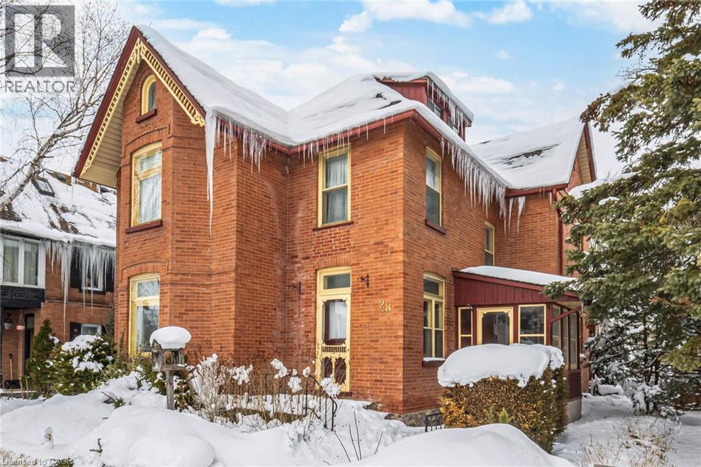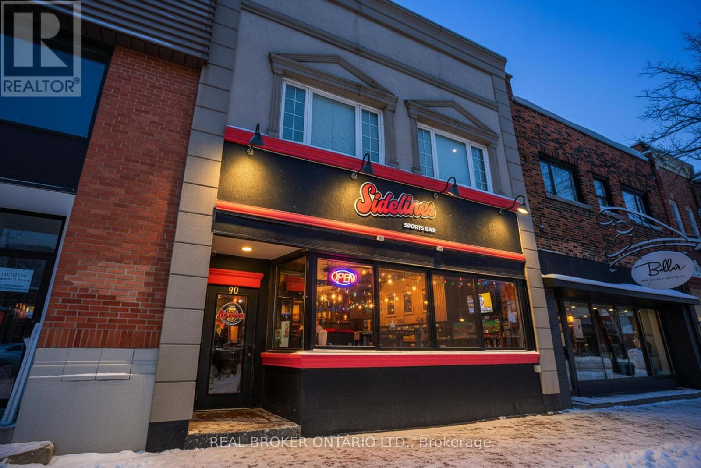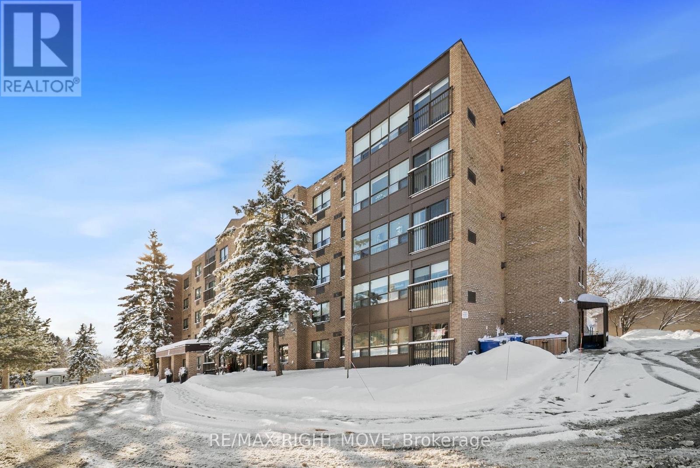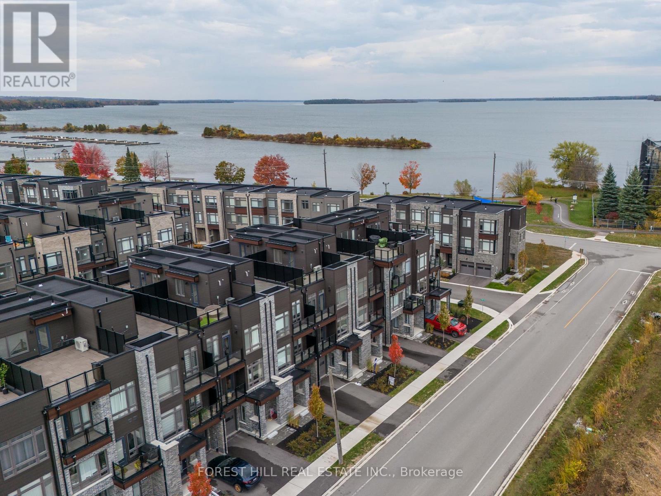3211 Oak Street
Innisfil, Ontario
Welcome to this stunning 3,000 sqft detached home set on a HUGE lot in sought-after Innisfil Beach. Offering 4 spacious bedrooms and 3 beautifully updated baths, this family-friendly property delivers exceptional comfort and style. Enjoy a giant family room perfect for gatherings, the ultimate backyard oasis for entertaining. Ideally located just steps from the beach, Friday Harbour, and the scenic shores of Lake Simcoe, this home offers the perfect blend of luxury, lifestyle, and convenience. (id:58919)
RE/MAX Noblecorp Real Estate
108 Owen Street
Barrie, Ontario
In the heart of downtown Barrie, where tree-lined streets meet the charm of vibrant city life, 108 Owen Street offers a rare blend of character, comfort, and modern elegance. Just a short drive to Kempenfelt Bay and the marina and a five minute walk to effortless access to Lake Simcoe’s endless possibilities; from boating and fishing to leisurely waterfront strolls, all while enjoying the convenience of parks, shops, dining, and entertainment only moments from your door. Behind the gated entry, lush gardens and mature landscaping set the stage for a home designed as much for gathering as it is for quiet moments. The backyard unfolds into a private oasis with an in-ground pool, hot tub, outdoor shower, chef’s outdoor kitchen, and a magnificent stone fireplace that turns summer evenings into cherished memories. The detached 31 x 24.5ft double garage with workshop, equipped with a 60-amp panel, provides both practicality and potential, while generous parking accommodates a boat or trailer with ease. Inside, sunlight spills across warm natural wood beam accents in the kitchen and living room, where a gas fireplace offers a welcoming glow. The main floor features a dedicated office, a spacious bedroom, bathroom and plenty of entertaining space. Upstairs, the master suite is a private sanctuary with steam shower, sky light, and tranquil night sky views. The walk-out lower level is an entertainer’s delight offering a second bedroom, a gas fireplace, a wet bar, and a projector TV create the perfect setting for gatherings, with seamless access to the pool terrace. With 200-amp service, central vac, abundant storage, and a long list of stunning upgrades, this home is entirely move-in ready. 108 Owen St. is a place where every space feels intentional, where beauty and comfort meet, and where the next chapter of life can be written with ease and grace. (id:58919)
Keller Williams Innovation Realty
401 - 16 Raglan Street
Collingwood, Ontario
Collingwood's Exclusive Sunset Cove Waterfront Condo Community has a rare offering; an updated end unit with unobstructed PANORAMIC Georgian Bay Views! Located in a private, quiet corner of the 4th floor, this 1,289 sqft, 2 bedroom, 2 full bathroom condo is flooded with natural light all day long. The floorplan allows for layout options with a wide, oversized living space to include a dining + reading + lounging space. Enjoy cozy nights in front of the fireplace watching our local surfers conquer the Bay. The primary suite also has a water view + walk-in closet + 5pc ensuite and the spare bedroom converts easily to a den/sitting room with its beautiful Murphy Bed. Enjoy the upscale convenience and security of Sunset Cove, with heated underground parking, storage, library, patio/BBQ area, professionally maintained grounds & always friendly concierge service. The Gathering Room welcomes residents to enjoy the pool table, ping-pong, viewing parties & kitchen facilities. During warmer months, enjoy the salt water pool and private sandy beach on the shores of Georgian Bay. Sunset Cove is a short walk from all our historic downtown has to offer; restaurants, shopping, waterfront, parks & more. If you are looking for luxurious, effortless living with convenience, warmth and community, book your private viewing today. (id:58919)
Royal LePage Locations North
36 Lee Centre Drive Unit# 2306
Toronto, Ontario
2 Bed, 1 Bath & 1 Under Ground Parking.Close To All Amenities, TTC, LRT & Hwy 401, Scarborough Town Centre, Centennial College & U Of T, Park, Super Recreational Facilities, Guest Suite, 24Hr Concierge. (id:58919)
Sutton Group Realty Experts Inc
84 Diana Drive
Orillia, Ontario
Welcome to 84 Diana Dr in Orillia's sought-after West Ridge community. This fully upgraded LEGAL DUPLEX offers ideal flexibility for multi-generational families, investors, or those seeking an INCOME-PRODUCING PROPERTY.The main unit features a bright OPEN-CONCEPT LAYOUT with hardwood and PORCELAIN TILE flooring, a modern kitchen with quartz countertops, backsplash, large island, and pot lighting throughout. Additional highlights include second floor laundry, upgraded smooth ceiling drywall with pot lights and featured pendant lighting, upgraded vinyl and porcelain tile throughout the second floor, a powder room on the main floor, and an attached NO-COLUMN GARAGE with extensive storage and tire racking. Recent upgrades include a brand new oak staircase (converted from carpet), new porcelain tiles throughout main living areas, washrooms, foyer, kitchen, bathrooms, and laundry, an upgraded laundry sink, and stainless steel appliances. Enjoy the pie-shaped backyard with a wide space, 100+ sq ft insulated shed, concrete and interlock walkways to the second entrance and shed, plus a screened cedar gazebo ($7,000).The upper unit offers four spacious bedrooms, three full bathrooms including a luxurious 5-PIECE PRIMARY ENSUITE with freestanding tub and separate shower and an additional two bathrooms for sharing. The bright WALK-OUT BASEMENT includes a LEGAL ONE-BEDROOM PLUS DEN SUITE with full bath and private yard access-CURRENTLY TENANTED. The den works perfectly as a home office or guest space.The property is located close to parks, trails, shopping, restaurants, Lakehead University, and the shores of Lake Couchiching, offering modern comfort and an active four-season lifestyle.Extended driveway accommodates 6+ cars including 2 in the garage.For a full list of upgrades please see the full upgrade list attached to the listing. (id:58919)
RE/MAX Hallmark Realty Ltd.
34 Robertson Street
Collingwood, Ontario
PRETTY RIVER ESTATES: A very popular location close to Collingwood and only a short drive to Blue Mountain and The Village. This freshly painted end semi offers 3 Beds and 3 Baths, over 1,700 finished sq ft of living space that is bright and welcoming. Open Concept Kitchen/Living/Dining with majority of stainless appliances being brand new together with an updated Kitchen comprising new centre island countertop & light fixture. A cozy gas fireplace makes the living space cozy for those cooler Winter evenings. Staircase to 2nd floor where double doors open into the Primary bedroom, with double doors and a spacious walk-in closet and 4PC en-suite with new vanity. Far reaching views across open countryside. A further 2 bedrooms with another 4PC bathroom complete with new vanity and a large laundry room complete the 2nd floor. A large unfinished basement awaits your personal touch to finish how you wish. The rear garden has a new fence and lawn to savour sultry Summer evenings. Enjoy everything this wonderful property and spectacular 4 Season area has to offer in beautiful Southern Georgian Bay. Some photos have been virtually staged. (id:58919)
Chestnut Park Real Estate
303 - 1 Chamberlain Crescent
Collingwood, Ontario
Welcome to the luxury residence known as Dwell at Creekside. Built by Devonleigh Homes this Linden model offers 2 bedrooms, 1 bath and 924 square feet of comfortable living space. Open concept with a walk-out to a covered terrace. Great location on the top level, end unit with south facing views! Kitchen updated by Cabneato approx 5 years ago including cupboards, counters and tile backsplash. Over-sized pantry cupboard. Stainless steel appliances, bar stools and small freezer included. In-suite laundry has a laundry tub. Primary bedroom offers double windows and walk-in closet. 2nd bedroom is west facing and has a huge closet for storage. Parking space located just outside the main door! Additional parking space is $50 per month. Assigned storage locker included and additional bicycle storage available. There is also an elevator, mail room, garbage/recycling room and ample visitor parking. Located next to the lobby is the owner's meeting room with kitchenette that may be booked for use at no cost. Dwell is a very quiet building consisting of retirees, snowbirds and weekenders. Located close to shopping, trails, skiing, golf and Georgian Bay. Come and check out this well appointed unit available for immediate possession today! (id:58919)
Royal LePage Locations North
9 - 320 Ravineview Drive
Vaughan, Ontario
Welcome to this beautifully maintained 3 bedroom, 2.5 bathroom townhouse nestled on a quiet, private street in one of the area's most sought-after communities. Bright and spacious, this home features a thoughtfully designed open-concept layout with 9-ft ceilings, hardwood flooring on the main level, and large windows that flood the space with natural light. The generous eat-in kitchen offers ample cabinetry and breakfast area which leads to the fenced backyard. Upstairs, you have a spacious primary bedroom with a walk-in closet and private 4-pc ensuite. There are two more well-sized bedrooms and another shared bathroom-ideal for growing families. There is also a convenient main-floor powder room and laundry add everyday functionality.The unfinished basement provides a blank canvas to customize to your needs-whether a home gym, office, rec room, or additional living space-offering excellent future value. Enjoy tranquil views of surrounding green space and ponds, all while being minutes from top-rated schools, parks, scenic walking trails, the new Cortellucci Vaughan Hospital, Maple GO Station, and Hwy 400. Low monthly maintenance fees cover snow removal and garbage. (id:58919)
Right At Home Realty
28 Queen Street
Innisfil, Ontario
S-P-A-C-I-O-U-S! With incomparable Charm, explore a 3-storey, 3 bedroom, and unique home in the heart of Cookstown! With classic architecture, you can enjoy history and small town living right in your very own home. Walk into a beautifully styled entrance way that looks straight out of a storybook yet full of natural light! Enjoy a comfortable kitchen overseeing a family room and a living room full of potential to make your very own. Not only are the bedrooms spacious and colourful, a unique add-on to a stylistic eye, there is a huge attic perfect to turn into a loft or your very own hobby-room. Perfect for owner-operators of walk-in clinic, pharmacy, x-ray, endo, ultrasound or even for service providers like: lawyers, accountants, real estate, mortgage, architects, insurance brokers. Don't miss this amazing opportunity to enjoy some of Canada's finest history in a charming town. (id:58919)
Exp Realty
90 Mississaga Street E
Orillia, Ontario
Turnkey restaurant space in the heart of Downtown Orillia, offering approximately 1,600 sq ft and a licensed capacity for 83. Fully renovated with a complete commercial kitchen and a full-service bar featuring 16 draft taps, the layout works equally well as an established sports bar or as a blank canvas for a new concept.Steps to Lake Couchiching, the marina, and in Orillia's active downtown core, this location benefits from steady local traffic and strong seasonal energy driven by festivals, live music, and waterfront activity. A 5+5 lease is available, and recent improvements mean minimal startup costs for the next operator. Whether you're looking to take over a proven sports bar or bring a fresh idea to life, this is a ready-to-go opportunity in one of Orillia's most vibrant commercial areas. (id:58919)
Real Broker Ontario Ltd.
204 - 54 Fittons Road W
Orillia, Ontario
Clean, quiet, and easy living. This well kept 1 bedroom, 1 bathroom plus den condo is located in a nicely maintained and peaceful building. The unit is clean and tidy and offers a functional layout with a versatile den that works well as a home office, reading nook, or extra storage. Bright living space, practical kitchen, and comfortable bedroom make this a great option for first time buyers, downsizers, or investors. Move in ready with nothing to do but unpack and enjoy low maintenance condo living in a well run building. Condo Fees include - water, Building Insurance, Parking, Common Elements, Garbage. (id:58919)
RE/MAX Right Move
146 Elgin Street
Orillia, Ontario
Modern Lakeside Living in Orillia. Step into this upgraded and elegant 3-storey townhome offering 1,444 sq. ft. of stylish open- concept living just steps from the waterfront, marinas, and vibrant downtown Orillia. Designed with modern comfort and convenience in mind, this home is ideal for professionals, couples, or small families seeking the perfect blend of contemporary design and relaxed lakeside charm. The main-level foyer welcomes you with a bright and versatile space-perfect for a home office or cozy den-and offers direct access to an Impressive Oversized 10' x 26' garage with Extra Depth for parking and storage. The second floor showcases a sun-filled, south-facing open-concept living and dining area that flows seamlessly onto a private balcony, perfect for morning coffee or an evening nightcap. The modern kitchen features quartz countertops, upgraded stainless steel appliances, and a layout made for entertaining. Upstairs, retreat to the primary suite with its own ensuite bath, while a second bedroom and full main bathroom provide the ideal setup for guests or family. At the top, your private rooftop terrace awaits with a gas hook-up, plus this is a true oasis in the sky. Whether you're hosting friends, catching a sunset, or simply relaxing under the stars, this space offers the ultimate outdoor escape with sweeping neighbourhood views. Additional features include upgraded finishes throughout, convenient in-unit washer and dryer, and parking for two vehicles (garage + driveway). Located just minutes from the Port of Orillia, shops, restaurants, trails, and quick highway access, this home offers the best of lakeside living with every modern convenience. Modern. Convenient. South-Facing. Lakeside Living at Its Best. **occupancy within 2 weeks if needed** (id:58919)
Forest Hill Real Estate Inc.
