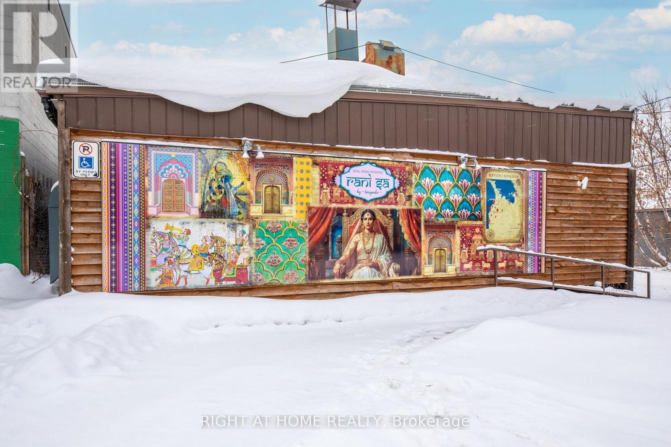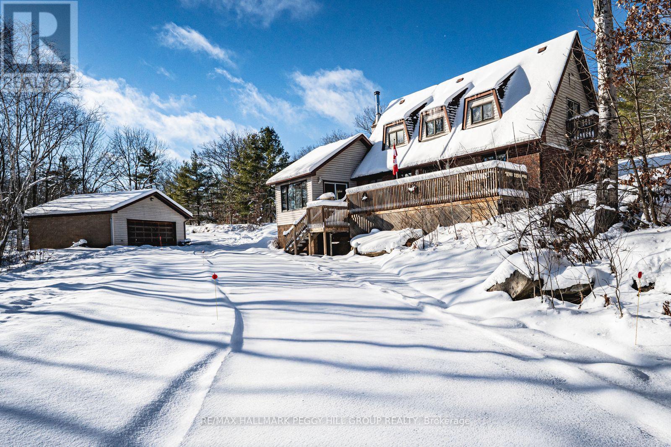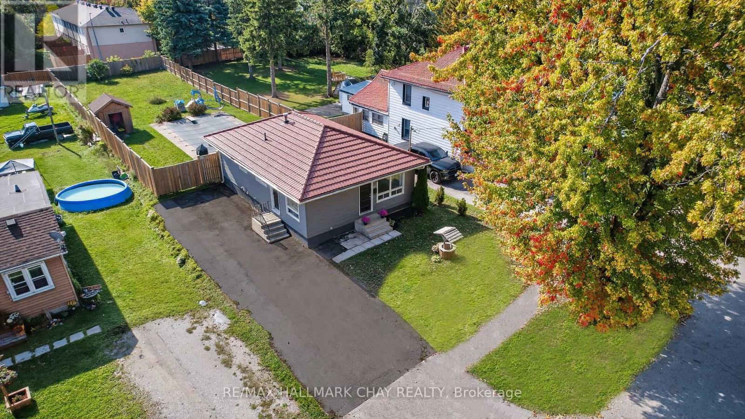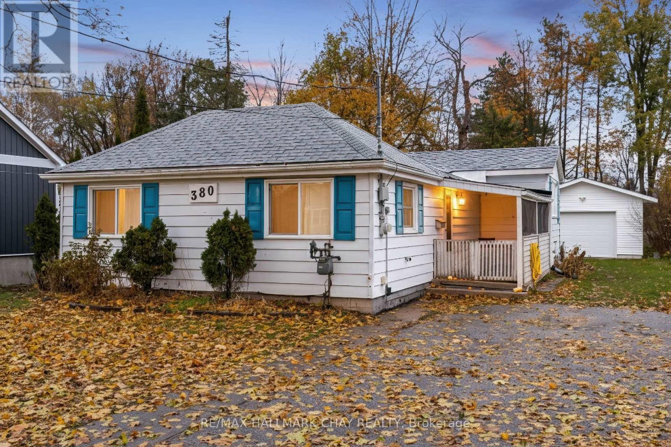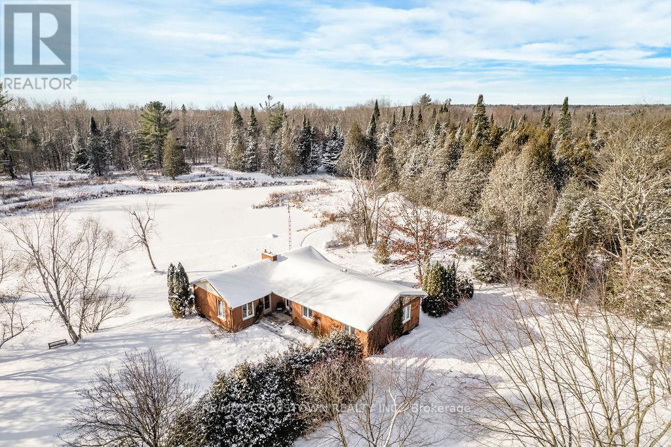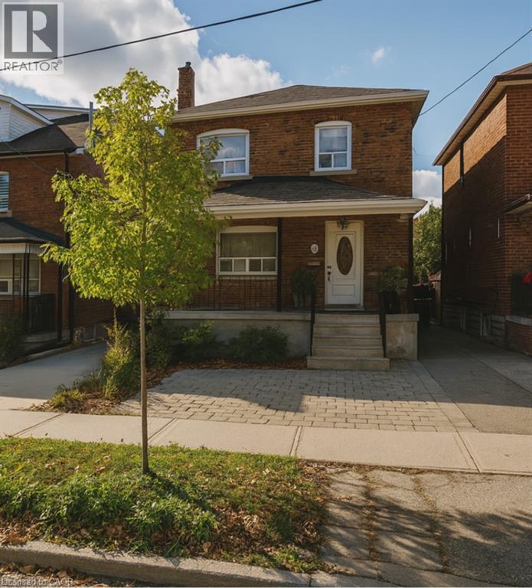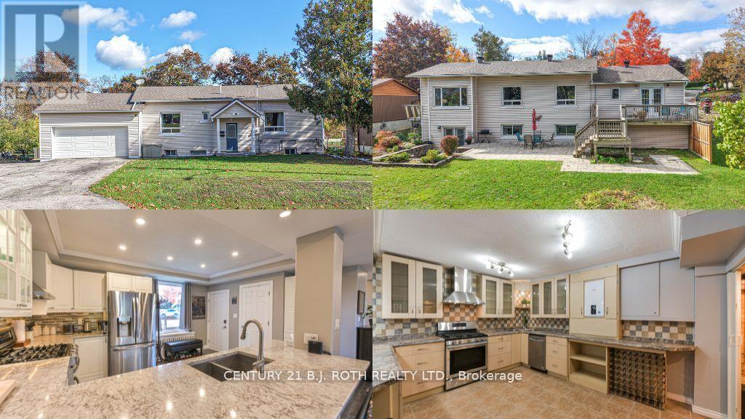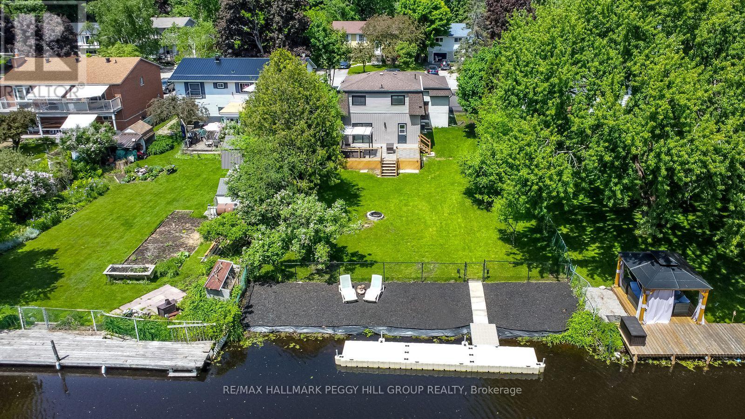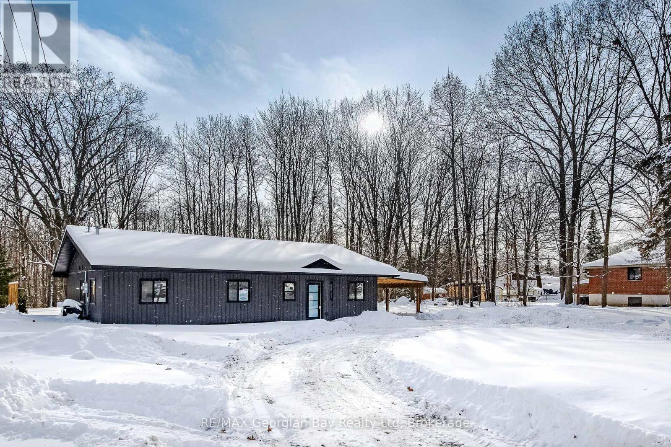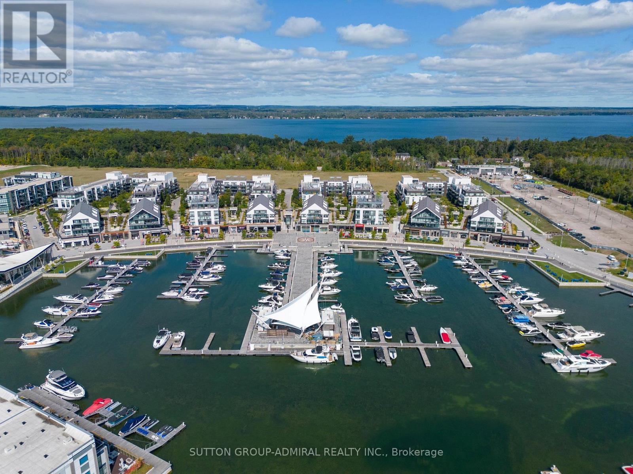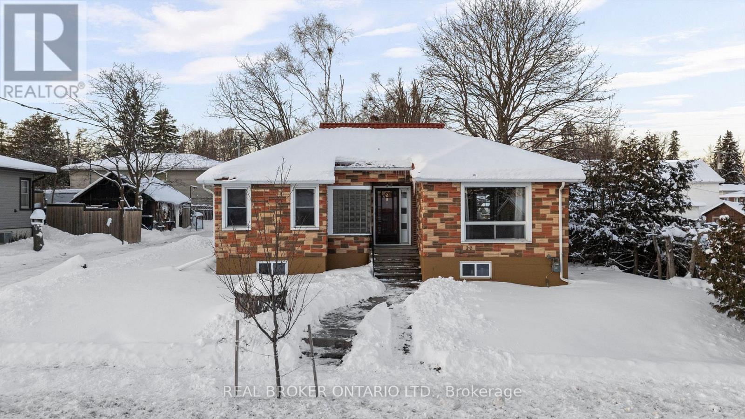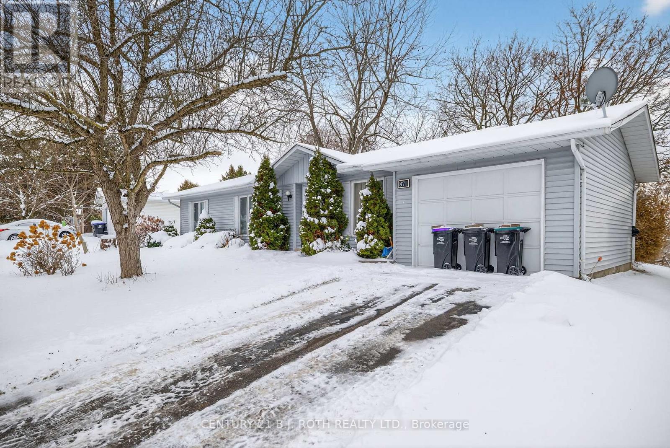345 King Street
Midland, Ontario
A rare opportunity to own a prime freestanding commercial building in the heart of Midland. This fully tenanted 2,100 sq. ft. property offers ample on-site parking and exceptional exposure in a high-traffic area, ensuring steady customer flow. With a secure five-year lease in place, it's an ideal, turn-key investment for those seeking a high-potential commercial asset. (id:58919)
Right At Home Realty
1506 Torpitt Road
Severn, Ontario
EXPLORE, RELAX, ENJOY - 1.3 PRIVATE ACRES OF MUSKOKA BEAUTY WITH DEEDED SPARROW LAKE ACCESS & ENDLESS NATURE AT YOUR DOORSTEP! Imagine waking up surrounded by the sights and sounds of Muskoka, where 1.3 acres of peaceful forested land and striking Muskoka stone create a private retreat just steps from Sparrow Lake. With 15 ft of deeded water access and 200 acres of Crown Land at your back door, every day offers a new adventure, from morning hikes and fishing trips to quiet evenings by the water - all just 25 minutes from the amenities of Gravenhurst and Orillia. A long, tree-lined driveway leads you to a home designed for both relaxation and gathering, with parking for over 20 vehicles offering plenty of room for guests, RVs, boats, and recreational toys. A garage and a separate 24' x 28' workshop provide ample space for storage, hobbies, and all your outdoor equipment. The bright open-concept family room boasts vaulted ceilings, oversized windows with stunning forest views, a cozy wood-burning fireplace, and a seamless walkout to the expansive front deck. The spacious eat-in kitchen with a walkout to a secondary deck makes outdoor dining a breeze, while the main floor bedroom and 3-piece bath add everyday convenience. Upstairs, two bedrooms - including one with a private balcony - share a well-appointed 4-piece bath, creating a serene setting to unwind and recharge. This is more than a #HomeToStay - it's your gateway to the Muskoka lifestyle you've been waiting for! (id:58919)
RE/MAX Hallmark Peggy Hill Group Realty
67 Simcoe Street
Orillia, Ontario
Well Maintained 2 Bedroom Bungalow With Many Upgrades Completed Throughout, Nestled On Deep 1/4 Acre Lot With 16 x 32 Ft Inground Pool In The Growing Community Of Orillia! Inside Boasts Open Concept Layout With Over 1,700 SqFt Of Total Available Living Space! Living Room With Large Window Overlooking Front Yard & New Laminate Flooring! Formal Dining Room Is Perfectly Positioned Between Living Room & Kitchen. Spacious Kitchen With Wood Cabinets, Modern Backsplash, & All New Stainless Steel Appliances, Including Fridge With Water Hook-Up! Huge Primary Bedroom Features Laminate Flooring, Upgraded Closet (2025), & Walk-Out To Backyard Deck! 2nd Bedroom With Laminate Flooring, Closet, & Large Window Overlooking Backyard. Unfinished Basement Is Unfinished Awaiting Your Personal Touches! Plus Separate Entrance Creating In-Law Suite Potential! Massive Backyard Is An Entertainers Dream With Inground Pool With New Liner (2018), Wood Deck (2018), & New Hot Tub (2022)! Plus Tons Of Privacy With New Fence (2018) & Garden Shed Perfect For Extra Storage! Recent Upgrades Include: Furnace (2023), A/C (2023), Owned Water Heater (2023), Steel Roof (2017), All New Appliances (2023), New Updated 100AMP Electrical Panel (2022)! Perfect Turn-Key Home Ready For New Memories To Be Made! Large 5 Car Driveway Has Ample Parking For Everyone! Nestled In Prime Location Just Minutes To Grocery Stores, Rec Centres, Multiple Golf Courses, Schools, Shopping, Restaurants, & Highway 12! (id:58919)
RE/MAX Hallmark Chay Realty
380 Gill Street
Orillia, Ontario
Charming 2 Bedroom, 1 Bathroom Bungalow Available For Lease! Comfortable & Convenient Living Features A Spacious Living Room With Walk-Out To The Newer Constructed Deck (2022). Bright, Eat-In Kitchen Features Centre Island & Dining Area Combined With Fireplace, Perfect For Hosting! 2 Spacious Bedrooms Each With Closet Space. Newly Updated Bathroom Offers A Modern Glass Walk-In Shower. Lower Level Includes Generous Rec Room, Perfect For Entertaining, Along With Laundry & Utility Area For Added Convenience. A Screened Porch (16'9" x 6') Provides Extra Seasonal Living Space, And The Deep, Partially Fenced Backyard Features Mature Gardens And Storage Sheds. Located Close To Many Amenities, Including Rec Centres, Lake Simcoe, Groceries, Schools, & Activities For The Whole Family To Enjoy! 3 Driveway Parking Spaces. No Garage Access. Tenants To Pay For All Utilities. Looking For A+ Tenants! No Smoking, No Pets. Reference Letters, Recent Pay Stubs, Letter Of Employment, Credit Reports & Rental App Required. (id:58919)
RE/MAX Hallmark Chay Realty
12036 County Rd 27
Springwater, Ontario
Stunning Country Retreat overlooking your own private 6 acre pond, complete with wildlife and creek. Discover an extraordinary opportunity to own 25 plus acres of serene, natural beauty in the highly sought-after community of Midhurst. Set an impressive 800 feet back from the road, this stunning property offers exceptional privacy and tranquility, surrounded by mature trees trails and open space. A charming bungalow provides comfortable living while offering endless potential to make it your own.Perfect for outdoor enthusiasts, this expansive property is ideal for ATVs, snowmobiles, snowshoeing, cross-country skiing, and enjoying all your recreational toys year-round. With endless possibilities-whether you're envisioning a private estate, or peaceful getaway-this property delivers space, freedom, and lifestyle. All of this, just minutes to Barrie, Georgian Mall and with quick access to Highway 400, offering the perfect balance of seclusion and convenience. A rare chance to create your own private retreat in one of Simcoe County's most desirable locations. (id:58919)
RE/MAX Crosstown Realty Inc.
10 Fairbank Avenue
Toronto, Ontario
For more info on this property, please click the Brochure button below. A rare detached legal duplex in midtown Toronto offering strong income today with significant development upside. Situated on a 25 ft × 125.5 ft lot, the property includes two private rear laneway parking spaces, 6 bedrooms, and 3 bathrooms across three self-contained units, each with its own kitchen and living space. Approved architectural permits allow the main house to expand from a legal duplex into a legal 4-unit multiplex, with an additional 2-storey garden suite permitted at the rear—positioning the property for five legal units at full build-out. Fire separations, egress paths, and structural notes are already documented, creating a clear, low-friction pathway for redevelopment. Located in the rapidly improving Fairbank neighbourhood, the home is steps to parks, schools, community facilities, and the soon-to-open Fairbank LRT Station, with Eglinton West subway access nearby. The area continues to benefit from major transit and infrastructure investment, supporting long-term value growth. Marketed as a Strong CMHC Candidate, this is an exceptional opportunity for investors seeking both immediate income and future scalability. (id:58919)
Easy List Realty Ltd.
16 First Street
Orillia, Ontario
Exceptional Investment or Multi-Family Opportunity in Orillia's Sought-After North Ward! Welcome to this beautifully maintained legal duplex, double attached garage, two spacious 2-bedroom units, each featuring its own private walkout to a large rear yard - perfect for families, downsizers, or savvy investors looking for strong rental potential. Both units boast bright, open-concept layouts with generous living areas, modern kitchens, and updated finishes throughout. Each residence enjoys separate entrances, individual laundry facilities, gas fireplace, ductless heat pumps, along with a hot water boiler(replaced 2025) system c/w on demand hot water for the entire building ensuring complete comfort and privacy for both occupants. Large windows flood the interiors with natural light, while walkouts to the backyard provide seamless indoor-outdoor living and plenty of space for gardening, entertaining, or simply relaxing in the fresh air. Nestled in a quiet, family-friendly neighbourhood, this property offers the best of convenience and lifestyle. Just minutes from the shimmering shores of Lake Couchiching, you'll have easy access to beaches, walking trails, and waterfront parks. Everyday amenities are right at your doorstep - Costco, shopping centres, restaurants, Lakehead University and schools are all nearby. Commuters will appreciate the quick connection to Highway 11, while public transit and local bus stops make getting around town effortless. This duplex represents a rare opportunity to own a turn-key property in one of Orillia's most desirable areas. Live in one unit and rent the other for additional income, or add this solid, low-maintenance property to your investment portfolio. With its prime location, flexible layout, and strong community appeal, this home checks all the boxes for comfort, convenience, and long-term value. Don't miss your chance to secure this exceptional North Ward legal non-conforming duplex - where quality living meets smart investment. (id:58919)
Century 21 B.j. Roth Realty Ltd.
59 Lankin Boulevard
Orillia, Ontario
TURN-KEY WATERFRONT HOME WITH ACCESS TO LAKE SIMCOE, HIGH-END FINISHES, & EXTENSIVE UPDATES INSIDE & OUT! Morning coffee hits differently when your backyard opens to the Lankin Canal, a floating dock waits just steps away, and Lake Simcoe is right at your fingertips, all set on a 59 x 150 ft lot with EP land across the water. The fully updated 4-level backsplit, supported by a pre-home inspection already completed, offers a bright, functional interior with updated flooring, fresh paint, updated windows, stylish lighting and pot lights, custom window coverings, and a layout designed for everyday living and entertaining. The custom kitchen anchors the main level with stone countertops, a waterfall breakfast bar with pop-up outlets, two-tone cabinetry, built-in stainless steel appliances, a pot filler, gold hardware, and generous pantry storage, flowing into a bright living/dining area with a contemporary chandelier, fluted accent wall, and a built-in bar with wine fridge. The primary suite presents a generous walk-in closet and an updated 5-piece semi-ensuite featuring heated flooring, dual sinks, a soaker tub, and an oversized walk-in shower. A few steps down, the lower level offers a family room with an updated linear gas fireplace, walkout to the yard, and a functional laundry/kitchenette area with sink and exterior access, while the basement adds two additional bedrooms, a den, and office space. Extensive updates continue beyond the finishes, including an electrical panel with most wiring replaced, EV charger-ready garage, bathrooms with updated plumbing, stair railings, a patio door, vinyl siding with soffits, gutters and flashing, a front deck, back deck railings, staircase and deck tiles, driveway, an exterior gas line for a BBQ, garage door sealing, and a water circulation system. Conveniently located just off Hwy 12 with groceries, dining, and the hospital within 10 minutes, plus 5-minute access to a public boat launch and Mariposa Landing. (id:58919)
RE/MAX Hallmark Peggy Hill Group Realty
1311 Everton Road
Midland, Ontario
Move-in-ready at its finest! Come visit this gorgeous bungalow on a generous property of over 1/2 an acre in Midland, near downtown amenities, marinas, trails and the sparkling shores of Georgian Bay. This stunning 3 bedroom, 2 bathroom home offers the perfect blend of modern living, natural charm and sophistication. Nestled on an expansive lot backing onto trees, this home provides a peaceful retreat just minutes from the heart of downtown for your shopping and dining pleasure. Step inside to discover a thoughtfully curated interior featuring stylish finishes, an abundance of natural light, and open-concept living spaces. Whether you're relaxing in the living room, preparing meals in this gorgeous kitchen, or entertaining friends and family, every corner of this home has been designed with comfort and elegance in mind. Outside, enjoy the tranquility of your spacious yard ideal for snowshoeing, fort building, an ice rink or simply soaking in the serene surroundings with your favourite hot beverage in hand. Gain peace of mind from all the improved elements of this home, new in 2024-2025 including septic system, shingles, windows and doors, exterior cladding, water heater, engineered hardwood flooring and tile, kitchen and bathroom fixtures, appliances - even a pot-filler! Here is your chance to own this beautiful gem, surrounded in nature near Georgian Bay. Some images are virtually staged and one exterior image includes a detached garage rendering, for concept only. Zoning allows for an accessory building, accessory dwelling unit, etc. Buyers to make their own inquiries regarding potential uses for the property to ensure it meets their needs. Schedule your personal visit today. (id:58919)
RE/MAX Georgian Bay Realty Ltd
431 - 415 Sea Ray Avenue
Innisfil, Ontario
Welcome To The Magnificent Resort Style living At 415 Sea Ray Ave. Unit 431 * Stunning View Overlooks In-ground/Outdoor Pool * Bright Sunfilled Open Cozy,Comfy, Relaxing Balcony* Modern Chef's Kitchen * Quartz Countertop *Centre Hall Floor Plan With Bedrooms On Either Side And 2 Luxurious Spa Like Bathrooms * Soaring 10 Feet Ceilings * Floor To Ceiling Picture Windows *Escape The Hustle And Bustle Of The Busy City And Come Check Out This Dreamy Condo * Enjoy All That The Grounds Have To Offer!!! Friday Harbour Is Definitely A Gem Nestled Amongst Amazing Golf Course And Much More!!! (id:58919)
Sutton Group-Admiral Realty Inc.
20 Rose Avenue
Orillia, Ontario
Welcome to this charming and well-maintained raised bungalow offering exceptional value and versatility. Blending rare original character with thoughtful updates, this move-in-ready home features a modernized kitchen, durable steel roof, and a large lot-providing peace of mind today with opportunities to add value over time.The lower level offers excellent in-law suite or income potential, with the option for a separate entrance, making it ideal for multi-generational living or as a smart investment opportunity. Whether you're a first-time buyer looking to enter the market, a downsizer seeking manageable living, or a savvy investor adding to your portfolio, this property delivers flexibility and strong long-term appeal.Centrally located close to the hospital, health clinics, schools, parks, and shopping, with many amenities within walking distance. An outstanding opportunity at an attractive price point-this is a home that truly checks all the boxes.Welcome to this charming and well-maintained raised bungalow offering exceptional value and versatility. Blending rare original character with thoughtful updates, this move-in-ready home features a modernized kitchen, durable steel roof, and a large lot-providing peace of mind today with opportunities to add value over time.The lower level offers excellent in-law suite or income potential, with the option for a separate entrance, making it ideal for multi-generational living or as a smart investment opportunity. Whether you're a first-time buyer looking to enter the market, a downsizer seeking manageable living, or a savvy investor adding to your portfolio, this property delivers flexibility and strong long-term appeal.Centrally located close to the hospital, health clinics, schools, parks, and shopping, with many amenities within walking distance. An outstanding opportunity at an attractive price point-this is a home that truly checks all the boxes. (id:58919)
Real Broker Ontario Ltd.
87 Tecumseth Pines Drive
New Tecumseth, Ontario
Welcome to Tecumseth Pines, a welcoming Adult Lifestyle Community perfectly situated between Orangeville and Newmarket, just minutes from the charming town of Tottenham. This sought-after rural setting provides a relaxed atmosphere where like-minded neighbors enjoy a peaceful way of life. This beautifully maintained home is one of the most desirable models in the subdivision, offering the rare advantage of a full basement. Move-in ready and thoughtfully designed, it features an attached garage, along with a private lot that backs onto a ravine with no homes behind. From the bright solarium, you'll enjoy breathtaking views throughout all four seasons, surrounded by mature trees that add natural beauty, privacy, and shade. Inside, the main floor offers nearly 1,200 square feet of comfortable living space, complemented by an additional 300 square feet in the lower level and more than 800 square feet available for storage or future finishing. This home combines functionality with charm, making it an ideal retreat for retirement living. Residents of Tecumseth Pines also benefit from access to the community Recreation Centre, which includes an indoor pool, sauna, fitness area, billiards, darts, and a spacious hall for social events. It's the perfect place to stay active, connect with neighbors, and enjoy a vibrant lifestyle. This exceptional property offers a rare opportunity to embrace comfort, community, and natural surroundings in one of the area's most desirable adult communities. Land lease fees apply ($1,107.21 is what the current owner is paying per month. Covers: Land Lease, Property Tax, Use of Use of the Community Centre, In-door Pool, Tennis/Pickleball Courts, Bocci Courts, Shuffle Board, Library, Workshop, Billiards Room, Gym) Note: Use the legal description for the entire park when draft APS. Also allow 24 hrs irrevocable on any offers (id:58919)
Century 21 B.j. Roth Realty Ltd.
