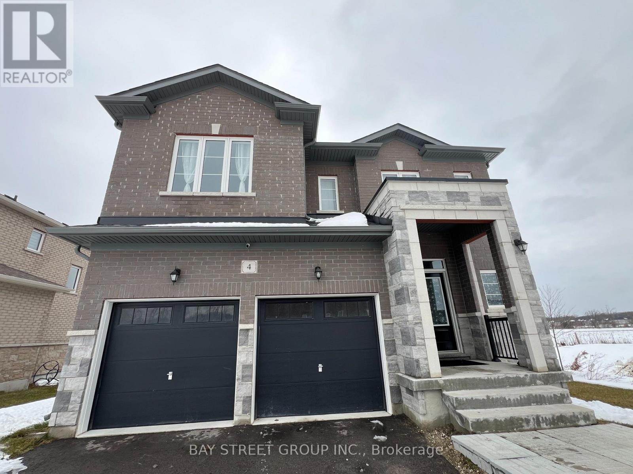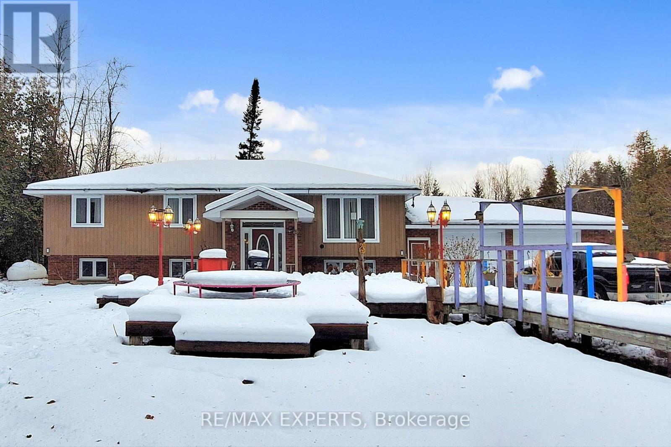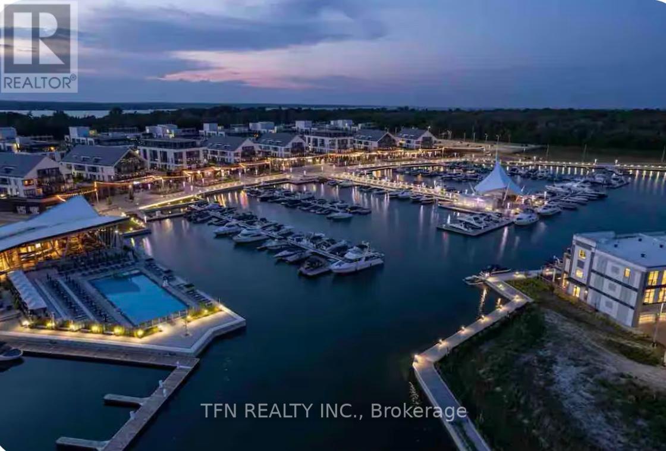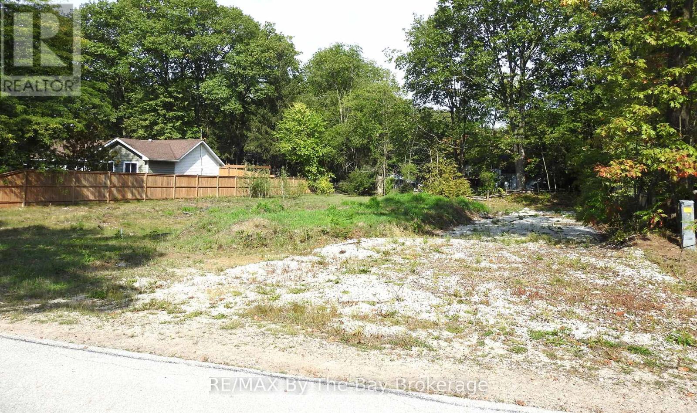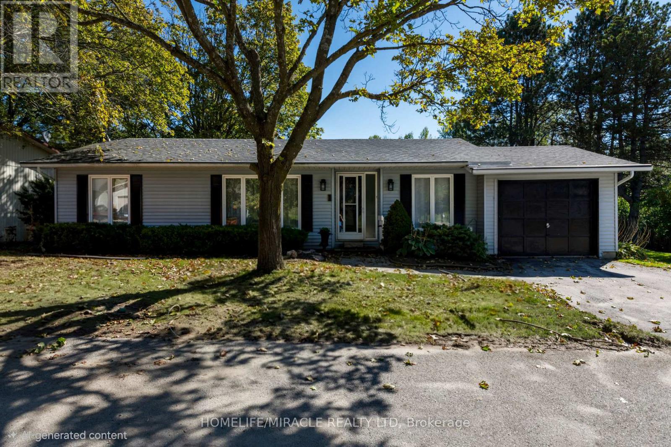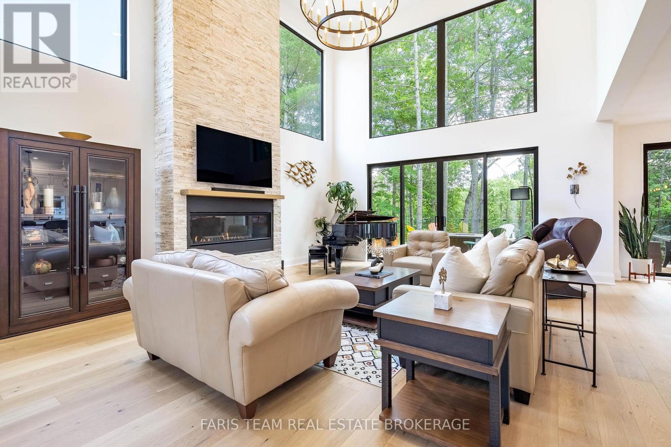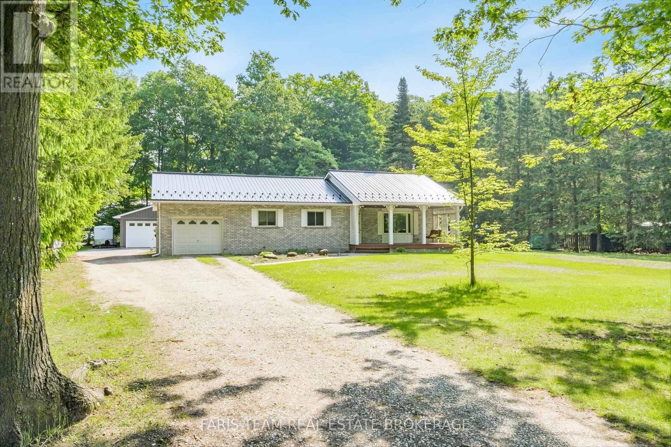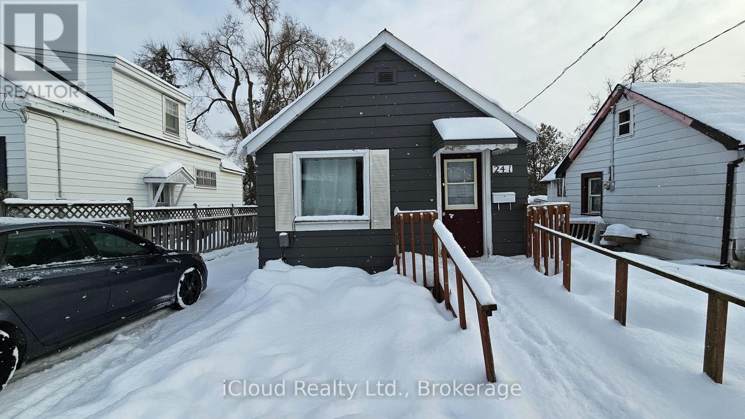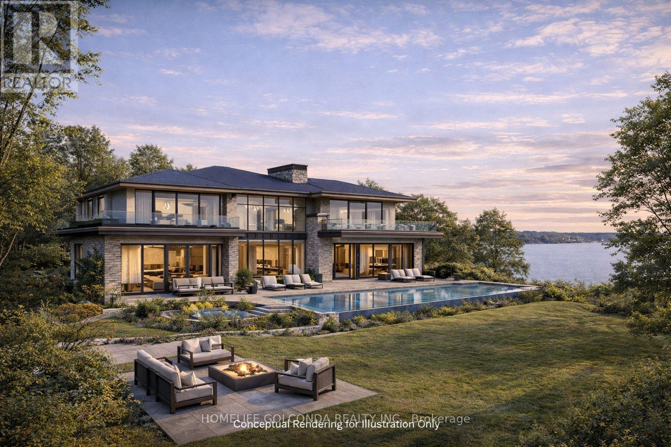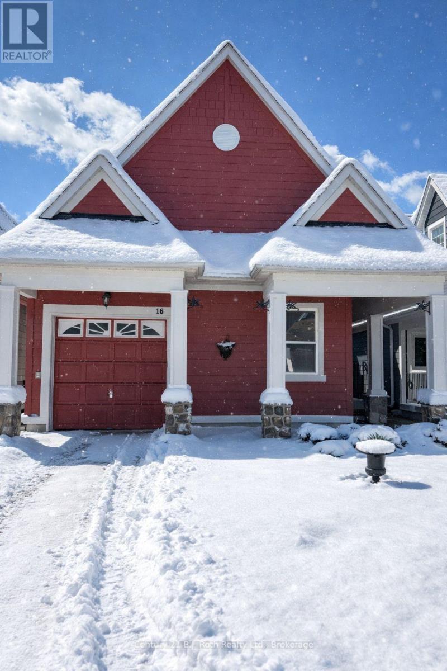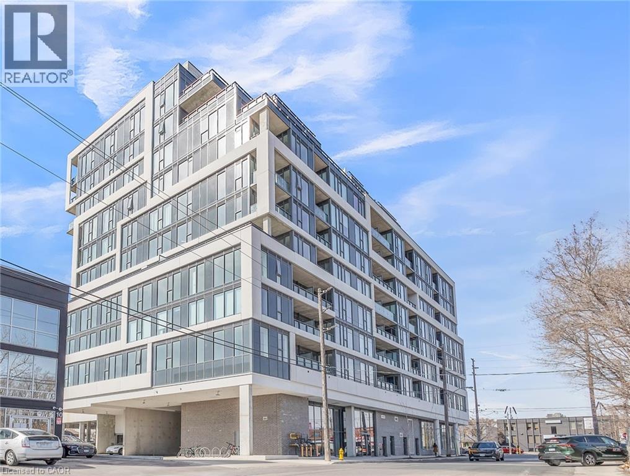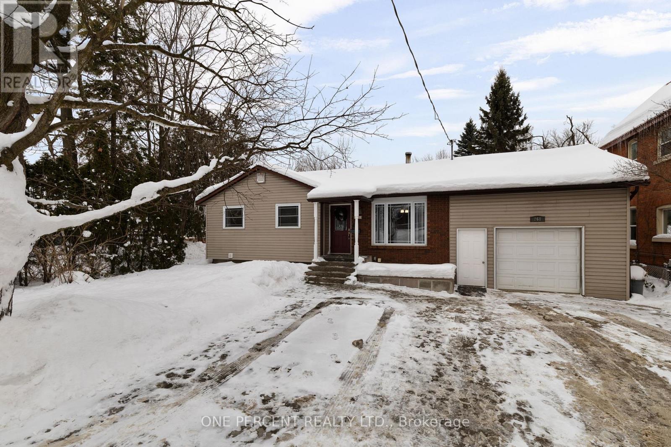4 Middleton Drive
Wasaga Beach, Ontario
Absolutely Stunning Gorgeous Breathtaking Detached 4 bedrooms Home, only 4-years Young. Features 9 Ft Ceilings on First Floor, One of the best-designed models on the street. Completely Renovated/ Upgraded 4 Bedroom Family Home, Backyard backing onto farmland .Nestled On A Premium Lot. Features Inviting Foyer With Double Entry Doors; Open Concept Main Floor; Plank Hardwood Floors Throughout 1st Floor, Large Windows Bring In Lots Of Natural Lights; 4 Bathrooms. On 2nd Floor; 5 Walk-In Closets; Large Gourmet Kitchen With Centre Island and Modern New Backsplash , Breakfast Area with Walkout to Deck 13'x18'.Brilliant Layout! , All New Stainless Steel Appl-s and Eat-in Area; SS Built-In Dishwasher, 2 nd Floor Office/Media/Library Room; Master bedroom Ensuite Spa Like & Full Wall Glass shower Stall. Walking Closet & His & Her's Walk-In Closets; Modern Chandeliers in the house; Iron Pickets; Main Floor Laundry; Basement Cold Room; Exclusions: All Arts Work on the wall, Drive Way For 4 Cars, total 6 cars ((No Sidewalk). Unique Customized Accent Walls through all House. Looks like Castle/Museum .You need to see it to believe it. (id:58919)
Bay Street Group Inc.
3180 Fleming Boulevard
Innisfil, Ontario
Offering space, privacy, and tranquility, this home is located on a quiet dead-end road and sits on a sprawling 7-acre lot surrounded by natural scenery. The home features a spacious and functional layout ideal for family living. The main floor includes a large eat-in kitchen with ample storage and a walk-out to a generous deck, perfect for entertaining or enjoying the outdoors. 3 oversized bedrooms are located on the main level, with two additional bedrooms in the basement, offering flexible space for a home office, recreation room, or additional living space. The basement recreation room offers an ideal space for entertaining, hobbies, or creating a games room. Outside, the grounds provide endless opportunities for gardening, outdoor activities, or simply enjoying the serene surroundings. Conveniently located within walking distance to Mapleview Beach and just a 5-minute drive to Barrie, with easy access to beaches, shopping, and everyday amenities. (id:58919)
RE/MAX Experts
106 - 415 Sea Ray Avenue
Innisfil, Ontario
Welcome To This Beautiful One Bedroom Condo Luxury Apartment Located In An Amazing Location Right On Lake Simcoe, Steps To A Stunning Sandy Beach. Enjoy The Peaceful Atmosphere In Every Corner Of This Upgraded Unit - Functional Kitchen With Plenty Of Storage, Stainless Steel Appliances, Kitchen Island With Built-In Dishwasher, Automated Blinds And Dimmable Pot Lights. Great Amenities Such As Fitness Centre, Swimming Pool, Hot-Tub, Golf, Basketball Court And Much More. Successful Operation Of Short-Term Rentals With 4.9 Stars Ranking On Booking.com And AirBnB. Including One Underground Parking And One Locker. Existing Furniture Is Optional. (id:58919)
Tfn Realty Inc.
Lot 49 Wilhelm Street
Wasaga Beach, Ontario
Discover this stunning vacant lot perfectly situated in the desirable Wasaga Beach neighborhood. Spanning approximately 99.28 feet wide and 145 feet deep, this double wide lot offers ample space for your dream home or weekend escape. Located just minutes from Georgina Bay, enjoy easy access to boating, sailing, and water activities in this gorgeous area. Wasaga Beach is renowned for its natural beauty and outdoor recreation opportunities. The neighborhood is close to ski hills, hiking trails, cross country trails, snowmobiling, golf courses, and biking trails making it an ideal location for outdoor enthusiasts. The community offers a peaceful, scenic setting with everything you need nearby. Conveniently located, the property is only 20 minutes from Collingwood's hospital, shopping centres, and vibrant amenities. Whether you're looking for a permanent residence for your family or a seasonal retreat, this lot provides a fantastic opportunity to enjoy the best of Georgian Bay living in a friendly live community. (id:58919)
RE/MAX By The Bay Brokerage
1 Tecumseth Pines Drive
New Tecumseth, Ontario
Welcome to 1 Tecumseth Pines, a beautifully maintained home in one of Simcoe's most sought-after adult lifestyle communities. Perfectly located close to Highways 400, 27 and 50, this serene community offers easy access to surrounding towns and everyday conveniences while providing the peace and beauty of country living. Residents enjoy resort-style amenities including a recreation center with an indoor swimming pool, tennis and pickleball courts, exercise room, billiards, bocce, shuffleboard, darts, a multipurpose hall, woodworking shop, and a cozy library complete with a music and television area. Whether you prefer an active or relaxed lifestyle, there is always something to enjoy within this vibrant community. This spacious three-bedroom, two-bathroom home offers an open-concept layout with a bright kitchen and dining area that flow into the living room and out to a large covered deckperfect for morning coffee or evening gatherings. The primary bedroom features an ensuite bathroom, while main-floor laundry adds everyday convenience. The full basement provides excellent storage or potential for additional living space.Pride of ownership is evident throughout this clean and well-cared-for home. Move in and experience the perfect blend of comfort, community, and convenience. (id:58919)
Homelife/miracle Realty Ltd
183 Woodland Drive
Wasaga Beach, Ontario
Top 5 Reasons You Will Love This Home: 1) Exceptional waterfront home showcased on the A&E series Lakefront Luxury, a testament to its design, setting, and standout appeal, experience tranquil riverside living with 55' of direct frontage on the scenic Nottawasaga River, set on a deep 290' treed lot, complete with a private 5'x20' dock ideal for kayaking, paddleboarding, or fishing, with Georgian Bay just moments away 2) This newly built custom home is a visual standout from the moment you arrive, featuring 19' ceilings, oversized windows with views of the river and forest, and a striking wood staircase with glass railing creating an unforgettable entrance, along with a double garage and spacious driveway combining convenience with serious curb appeal 3) Designed to impress, the chefs kitchen offers ceiling-height cabinetry, quartz counters, under-cabinet lighting, thoughtful extras like built-in spice racks and garbage organizers, a large island with a built-in cooktop, premium built-in appliances, a coffee station, beverage fridge, and walk-in pantry complete the perfect space for gatherings of any size 4) Enjoy seamless indoor-outdoor living with double 12'x8' patio doors opening onto a glass-railed deck nestled among mature trees, along with a cozy stone gas fireplace, private home office, elegant powder room with heated floors, a practical mudroom, and engineered hardwood flowing throughout the main and upper levels for a cohesive upscale feel 5) The primary suite presents tray ceilings and a luxurious 5-piece ensuite with heated floors, rainfall shower with body jets, soaker tub, smart toilet, and smart mirror, alongside two additional upper level bedrooms, each featuring their own private ensuites, and a finished basement adding more versatility with two bedrooms, a kitchenette, gym/recreation space, and a 5-piece steam shower spa bathroom, with heated floors, for the ultimate in comfort and relaxation. 3,279 above grade sq.ft. plus a finished basement. (id:58919)
Faris Team Real Estate Brokerage
1941 Vespra Valley Road
Springwater, Ontario
Top 5 Reasons You Will Love This Home: 1) This ranch bungalow showcases attractive curb appeal and sits on over half an acre, combining peaceful rural living with quick access to Barries amenities, schools, shopping, restaurants, and commuter routes less than 10 minutes away 2) Standout 40'x28' detached workshop (2020) featuring full insulation, 100-amp service, year-round functionality, heating, and a rough-in for radiant in-floor heating, making it an ideal space for hobbyists, trades, or substantial storage needs 3) The inviting heart of the home is a custom cherry wood kitchen with a large centre island, providing the perfect setting for entertaining, meal prep, or gathering with family and friends 4) Designed for comfort and convenience, the home features three bedrooms on the main level, an attached garage with inside entry, and the lasting security of a newer metal roof (2021) 5) Outdoors, enjoy a spacious back deck overlooking mature trees, while nature enthusiasts will love nearby trails, including direct access to the Trans Canada Trail for biking, strolling, or exploring the great outdoors. 1,177 above grade sq.ft. plus a finished basement. (id:58919)
Faris Team Real Estate Brokerage
241 John Street
Orillia, Ontario
Cozy 2 Bedroom + 1 Washroom home. Huge backyard, quiet neighbourhood, Minutes Away From The Port Of Orillia, hospital, schools, and more. (id:58919)
Icloud Realty Ltd.
1811 Ridge Road W
Oro-Medonte, Ontario
Premium lakefront vacant land located on prestigious Ridge Road West in Shanty Bay, offering an exceptional opportunity to secure a direct waterfront parcel in one of Lake Simcoe's most established luxury enclaves.This site presents excellent flexibility for a custom-built luxury residence or long-term investment, with the ability to design and build in harmony with the natural landscape and shoreline (subject to approvals). Its location provides both privacy and convenient access to Barrie, Highway 400, and year-round amenities. For buyers seeking a larger-scale opportunity, the sale of the vacant land may also be considered together with the entire adjoining property (id:58919)
Homelife Golconda Realty Inc.
16 - 5 Invermara Court
Orillia, Ontario
For Lease Beautiful 3 Bed, 2 Bath Home in Desirable Gated Community! Step into comfort and convenience with this charming 3-bedroom, 2 full-bath home located in sought-after Sophie's Landing. Featuring brand-new flooring throughout, this home offers a spacious layout with main floor laundry and an attached garage for easy living. Enjoy access to fantastic community amenities including a sparkling pool , scenic waterfront areas and residents only docks. The cute backyard is ideal for entertaining or unwinding after a long day. Located in a prime area close to shops, dining, and more, this home has everything you need. Don't miss this rare rental opportunity! (id:58919)
Century 21 B.j. Roth Realty Ltd.
859 The Queensway Unit# 412
Toronto, Ontario
Imagine living just steps from cafés, bakeries, boutique shops, and great restaurants, where urban convenience meets a more relaxed pace. Perfectly located for those who want easy access to Toronto without the downtown intensity, Unit 412 offers the ideal balance of connectivity and comfort. This bright, open concept suite features a modern kitchen with quartz countertops, backsplash, and stainless steel appliances, flowing seamlessly into the living area and spacious den- perfect for a home office, dining space, lounge, or guest area. The sun filled bedroom overlooks a private balcony with unobstructed courtyard views, ideal for enjoying morning coffee and peaceful sunrises. Residents enjoy top tier amenities including a gym, yoga studio, media room with wet bar and billiards, playroom, 24/7 concierge, and a landscaped courtyard with BBQs. Ideally situated near Sherway Gardens, major transit routes, and Humber College’s Lakeshore Campus, this home is perfect for commuters, first time buyers, investors, students and busy professionals alike. Unit 412 isn’t just a home, it’s a lifestyle. *Please note: some photos include virtual staging to demonstrate potential design options.* (id:58919)
Royal LePage Wolle Realty
268 Mississaga Street W
Orillia, Ontario
Welcome to 268 Mississaga St W, a move-in-ready bungalow conveniently located within walking distance to downtown Orillia amenities, the waterfront, shops, and restaurants. The home offers a practical, functional layout with a fully finished lower level that provides flexible living space and the potential for an in-law suite or future income with some minor modifications. The main floor offers three bedrooms, a full bathroom with heated floors, a spacious kitchen, and a welcoming living and dining area centered around a shared wood-burning fireplace, adding warmth and character to the home. The fully finished lower level includes a large family room, a spacious bedroom, and a 3-piece bathroom combined with laundry. A rear door on the home provides the opportunity to adapt the space into a more private living area, and a small kitchenette could be added, with plumbing easily accessible, supporting future in-law or income potential. Outside, enjoy a large backyard complete with a deck that has been prepared for the future addition of an above-ground pool - perfect for entertaining or creating your own private oasis. An attached single-car garage with generous loft storage adds even more practicality and convenience. A solid opportunity for buyers looking for walkability, flexible living space, and future in-law or income potential in a central Orillia location! (id:58919)
One Percent Realty Ltd.
