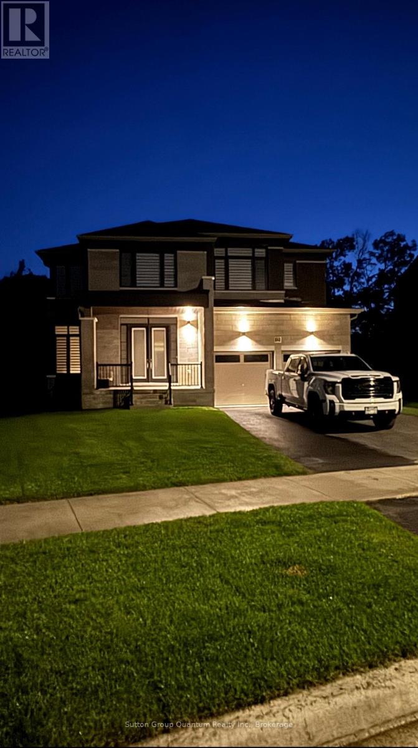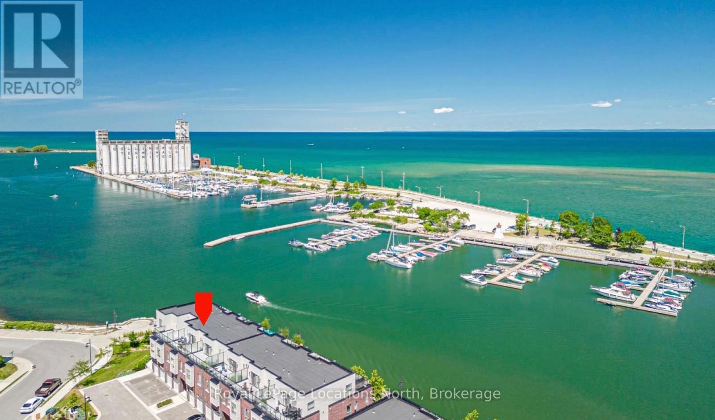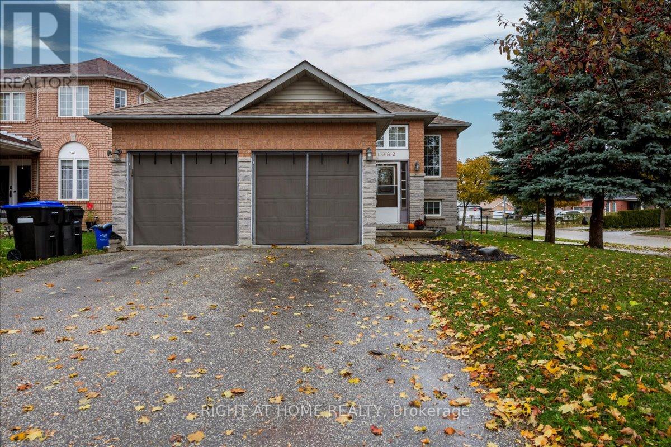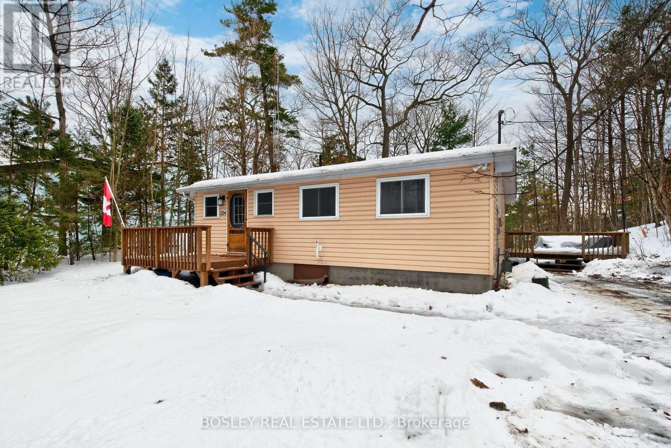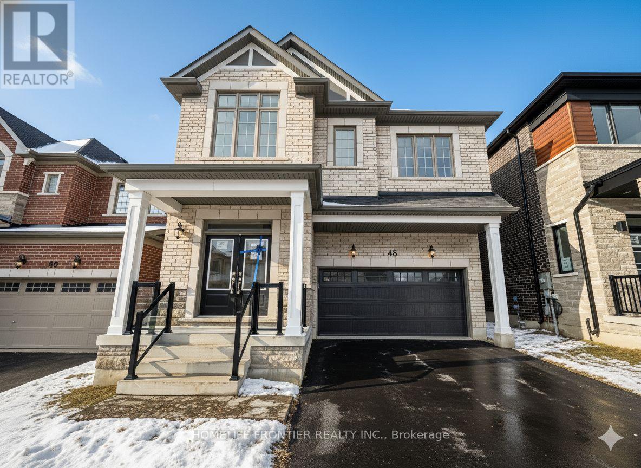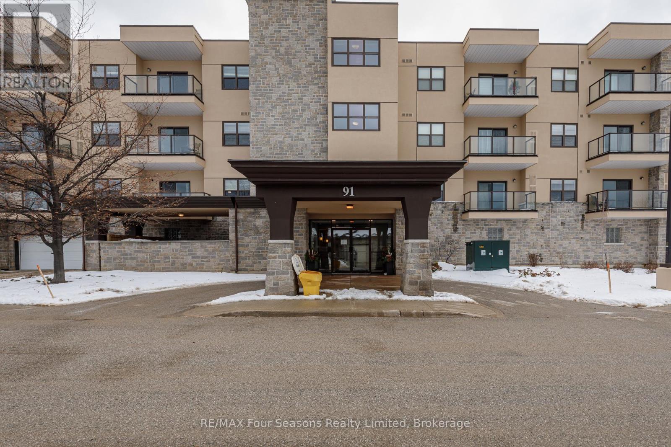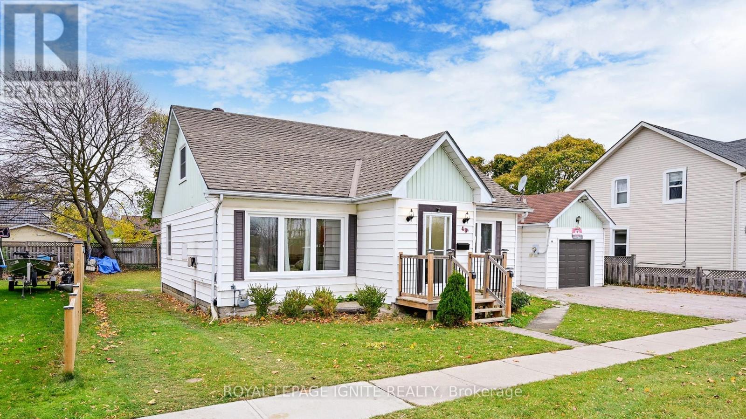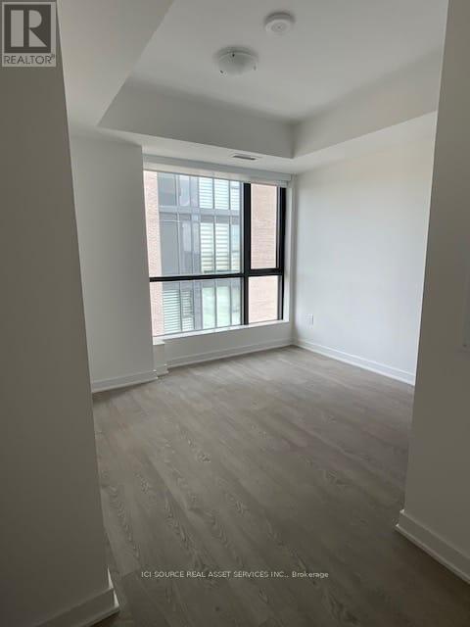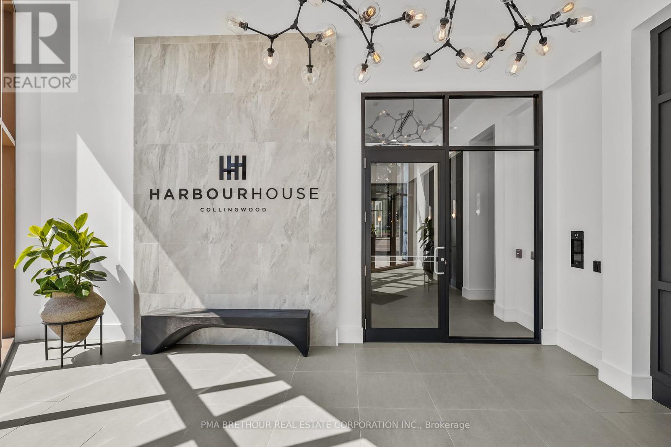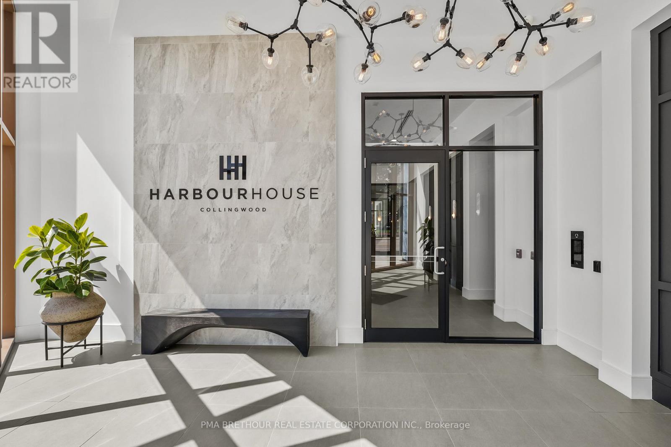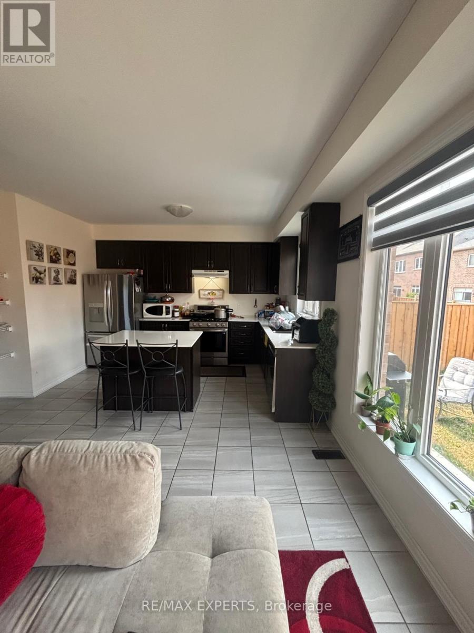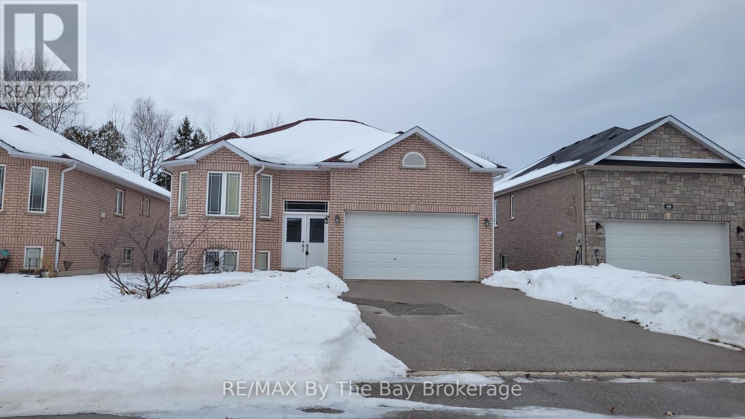174 Rosanne Circle
Wasaga Beach, Ontario
Exclusive brand-new luxury detached home situated on a premium deep ravine lot, offering soaring ceilings and exceptional builder upgrades throughout. Designed to seamlessly blend modern elegance with timeless comfort, this impressive residence provides approximately 3,147 sq. ft. of refined living space.Ideal for large families or professionals, the home features 4 spacious bedrooms plus a versatile den that can easily serve as a 5th bedroom or home office. Each bedroom enjoys private or semi-private bathroom access, offering comfort and privacy for all occupants.The heart of the home highlights a chef-inspired kitchen with abundant cabinetry, a butler's pantry, and generous storage-perfect for entertaining and everyday living. The open-concept layout flows effortlessly into a bright family room with large windows, a cozy fireplace, and a welcoming dining area, while an expansive living room provides the perfect space to relax. Retreat to the serene primary suite, complete with a luxurious ensuite and tranquil ravine views. Step outside to a charming private deck, ideal for enjoying nature and outdoor gatherings. Additional highlights include:- Soaring ceilings throughout- Bright, sun-filled interiors- Spacious car garage- Premium ravine lot with privacy- Close proximity to ski hills, golf courses, and year-round recreational activities. A rare opportunity to enjoy brand-new luxury living in one of Wasaga Beach's most desirable locations. (id:58919)
Sutton Group Quantum Realty Inc.
4 Huronic Court
Collingwood, Ontario
Magnificent luxury waterfront residence in downtown Collingwood's sought-after Shipyards community - this is a rare offering! Built in 2021, this stunning 3-storey plus basement townhouse features expansive views of Georgian Bay and the Collingwood grain terminals from walkout patios on all three levels. Spacious and thoughtfully designed, the home offers 3,200 sq ft of finished living space across 4 floors, with 3 bedrooms, 3 full bathrooms, 2 half bathrooms, and a private in-home elevator servicing all floors. The primary suite is breathtaking, featuring a private balcony walkout, elegant wainscoting, a large walk-in closet, and a stunning ensuite with double vanity, glass shower, and a standalone soaker tub. The bright chef's kitchen boasts high-end stainless steel appliances and a large 4-stool waterfall island, offering ample storage and an ideal space for entertaining, while overlooking the cozy living room with a gas fireplace - again, with abundant views of Georgian Bay. The upper family room is complete with impressive wall-to-wall built-in cabinetry, housing a wet bar and a Sub-Zero wine fridge with multiple temperature zones. 2 rooftop terraces provide incredible outdoor spaces to enjoy sunrises over Georgian Bay and sunsets across the ski hills and escarpment. The finished basement adds versatility with a full bathroom and a luxurious glass-enclosed steam shower, with the elevator providing seamless access from bottom to top. Perfectly positioned right on the water, step outside to enjoy boating, kayaking, paddle boarding, or sailing, stroll along the harbour walkway, and take advantage of being just steps from downtown Collingwood. Enjoy easy walking access to shops, restaurants, the LCBO, and groceries, while remaining a short drive to ski hills, golf courses, hiking trails, and beautiful beaches. This is truly one of Collingwood's most sought-after waterfront lifestyles. (id:58919)
Royal LePage Locations North
Royal LePage First Contact Realty
1082 Kensington Street
Innisfil, Ontario
Welcome to 1082 Kensington St, a beautifully maintained all-brick raised bungalow on a desirable corner lot with no sidewalk in Alcona! Offering a generous 2,211 sq. ft. of living space, this home features two fully equipped kitchens and a layout ideal for multi-generational living or rental potential. The bright, freshly painted, carpet-free main floor showcases a stunning kitchen with refaced and stained cupboards (Aug 2025), main floor laundry, and a seamless walkout from the kitchen to the deck-perfect for morning coffee or summer BBQs. Enjoy the lower-level patio for entertaining, surrounded by a fully fenced yard for privacy and peace of mind. Thoughtful updates include windows replaced in 1997, garage doors and screens updated about 5 years ago for bug-free evenings, and a roof done in 2017. The fully insulated double-car garage offers year-round functionality, while the bright lower level features above-grade windows, a spacious 2-bedroom in-law suite with 3 appliances, a 3-pc bath with stand-up shower, 200-amp service, and a second laundry hookup in the furnace room. With ample storage under the stairs, a landscaped patio, a single gate on the west, and a double-wide gate on the east for utility access-plus parking for up to 6 vehicles-this property perfectly blends comfort, function, and curb appeal. Directly across the street, a beautiful and tranquil walking trail leads to a scenic pond, adding to the peaceful, family-friendly charm of this prime Alcona location close to the beach, grocery stores, schools, and tons of amenities! (id:58919)
Right At Home Realty
1204 Tiny Beaches Road N
Tiny, Ontario
Welcome to paradise on the shores of Georgian Bay. This newly renovated 3-bedroom, year-round home can be referred to as a semi-waterfront and offers deeded access to six private sandy beach parks, including one steps from your backyard. Enjoy morning coffee by the beach, famous Georgian Bay sunsets, and long leisurely shorelines strolls. The bright open-concept layout offers charm, comfort, and smart use of the space-ideal for relaxing, entertaining, or working from home. Designed for low maintenance living, it lets you spend more time outdoors. Features include gas forced air heating, central air, municipal water and Bell Fiber high speed internet. Set on a private, tree-lined corner lot just steps from the beach and a short stroll to a local ice cream shop and deli. A short drive to Lafontaine and Midland amenities and cultural attractions. Less than 2 hour drive to the GTA. Perfect as a year-round home, cottage, or lifestyle investment. This is where weekends stretch longer, sunsets linger, and every day feels like a getaway. Your Georgian Bay lifestyle awaits you-schedule a showing today! (id:58919)
Bosley Real Estate Ltd.
48 Gretzky Avenue
Barrie, Ontario
Welcome to your brand-new, never-lived-in Mattamy Logan a stylish 2,661 sq ft detached home with a true double-car garage, vacant and ready for you to move in right away. From the foyer, you're met with 9 ft ceilings on both levels, an airy open concept layout, and seamless hardwood throughout the entire home absolutely no carpet all finished in fresh, modern, neutral paint that makes the space feel bright, clean, and upscale. Showpiece gourmet kitchen: upgraded soft-close cabinets quartz waterfall island with extended seating, matching quartz counters and full-height backsplash, a deep stainless sink with a premium pull-down faucet, and organized pull-out garbage/recycling. The kitchen flows effortlessly into the great room, where a sleek electric fireplace creates a warm focal point for everyday living and entertaining. Comfort and efficiency are built in with an air-source heat pump, furnace-mounted humidifier, gas BBQ line off the rear patio, and garage door opener already installed all the practical upgrades you want from day one. Upstairs, the rare five-bedroom layout delivers incredible flexibility for large families, guests, or a home office setup. Every bedroom has direct bathroom access. The primary suite is a true retreat, offering a deep soaker tub, oversized frameless glass shower with rainfall head, double sinks, a private water closet, and a spacious walk-in closet. Two additional bedrooms also enjoy walk-in closets and ensuite access, while the remaining bedrooms share a smart Jack-and-Jill bath perfect for kids or extended family. All upper bathrooms are upgraded with quartz counters and premium fixtures, and all bedrooms offer well-appointed closets, including mirrored sliding doors. Snow removal paid for the entire season & Free Rogers Fibe Internet service (speed. 2.5GB Speed with unlimited usage) up until Nov 2026 (id:58919)
Homelife Frontier Realty Inc.
310 - 91 Raglan Street
Collingwood, Ontario
Enjoy an exceptional active retirement lifestyle in this bright and beautifully updated 2-bedroom, 2-bathroom condominium located in the sought-after Raglan Village community. This well-maintained unit features brand new luxury vinyl flooring in the living room and new quartz countertops in the kitchen, adding both style and durability. A unique walk-in closet/pantry provides exceptional storage and organization - an incredibly functional and handy feature rarely found in comparable units. The open living space is filled with afternoon sun and extends to a private balcony with a view to the escarpment, ideal for relaxing or enjoying the fresh air. Additional highlights include indoor ground-level parking, in-suite laundry, and a convenient storage unit located directly behind the parking space. The primary bedroom offers a comfortable retreat with an ensuite step-in shower and grab bar, providing added safety and accessibility. Residents enjoy full access to the Raglan Club, featuring an impressive selection of amenities including a therapeutic swimming pool and hot tub, fully equipped exercise room, bar/bistro, games room, and library - ideal for maintaining an active and social lifestyle. A variety of organized social activities are also available for those who wish to participate, along with convenient access to the dining room/restaurant located within the attached Raglan Retirement Residence. Ideally situated close to Georgian Bay, Sunset Point Park, and the Collingwood General and Marine Hospital, this condo combines comfort, convenience, and community living. Available immediately - move in and start enjoying all that Raglan Village has to offer. (id:58919)
RE/MAX Four Seasons Realty Limited
48 Moberly Street
Collingwood, Ontario
Charming Home in the Heart of Collingwood! Welcome to 48 Moberly Street, a beautifully maintained property located in one of Collingwood's most desirable neighbourhoods. This home boasts a perfect blend of modern updates and timeless charm. SpaciousLayout, Bright and inviting living spaces with plenty of natural light. Updated Kitchen Equipped with stainless steel appliances, ample storage, and a stylish backsplash. Generously sized rooms, ideal for families or guests. Large backyard with a deck, perfect for entertaining or relaxing in your private retreat. Prime Location Minutes from Collingwood's vibrant downtown, trails, Beach, schools, and amenities. Whether you're seeking a year-round residence or a weekend getaway, this property offers thelifestyle you've been dreaming of in the heart of Collingwood. Don't miss this opportunity!. (id:58919)
Homelife Today Realty Ltd.
411 - 120 Eagle Rock Way
Vaughan, Ontario
1+den 2 washroom and balcony great area near station *For Additional Property Details Click The Brochure Icon Below* (id:58919)
Ici Source Real Asset Services Inc.
212 - 31 Huron Street
Collingwood, Ontario
Brand new Move-in ready 1 Bed & Den condo, never lived in. Features a breakfast bar and sleek built-in fridge. The versatile den is perfect for use as a second bedroom, home office, or cozy retreat. Building amenities include: Gym, Guest Suites, Pet Spa & separate exterior gear/equipment wash room. Located in prime downtown Collingwood, this condo is steps away from Georgian Bay. Ideal for anyone looking for a fresh, modern space to call home. (id:58919)
Pma Brethour Real Estate Corporation Inc.
210 - 31 Huron Street
Collingwood, Ontario
Brand new, move-in ready condo, never lived in. Furnished as a 2 Bedroom suite, features a breakfast bar and sleek built-in fridge. Building amenities include: Gym, Guest Suites, Pet Spa & separate exterior gear/equipment wash room. Located in prime downtown Collingwood, this condo is steps away from Georgian Bay. Ideal for anyone looking for a fresh, modern space to call home. (id:58919)
Pma Brethour Real Estate Corporation Inc.
2300 Grainger Loop
Innisfil, Ontario
Family dream house having 4 Bedroom with Detached house Located In High Demand Alcona Just Steps To All Amenities Like No Frill, Restaurants, Banks and Short Drive To Local Beach. South Barrie Go Station Is 10 Min Drive. It has 4 Spacious Bedrooms With Two Full Washrooms, One Two Piece Washroom, 2nd Floor Laundry. Lease Does Not Include Utilities and basement . (id:58919)
Keller Williams Legacies Realty
42 Tona Trail
Wasaga Beach, Ontario
3 bedroom room home for rent in Wasaga Beach's west end. Large eat in kitchen with deck off the sliding patio doors. Living/dining room with gas fireplace. Primary bedroom has 3 piece ensuite bath. Full unfinished basement with walk out to backyard. Utilities, hot water tank rental, snow removal and grass maintenance are in addition to rental amount. First and Last months rent required. Full Equifax credit report in PDF format directly downloaded from Equifax.ca, employment letters with three recent paystubs along with a completed rental application. No smoking. (id:58919)
RE/MAX By The Bay Brokerage
