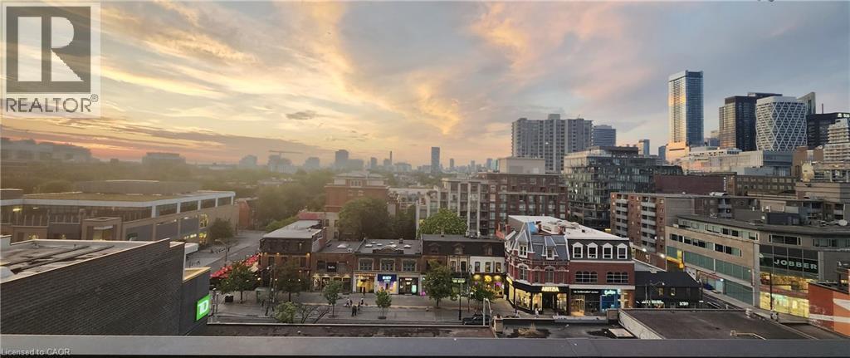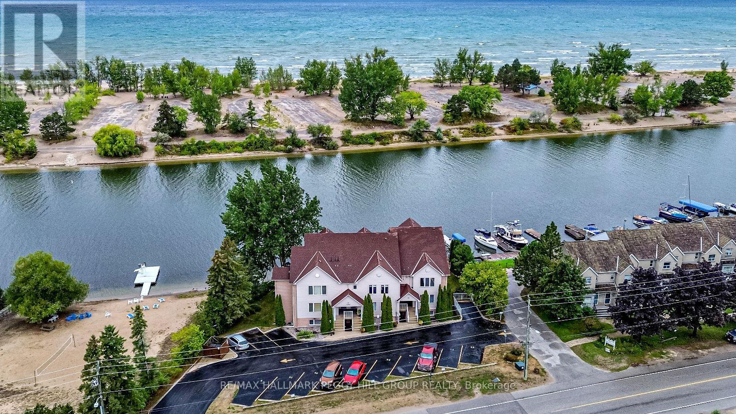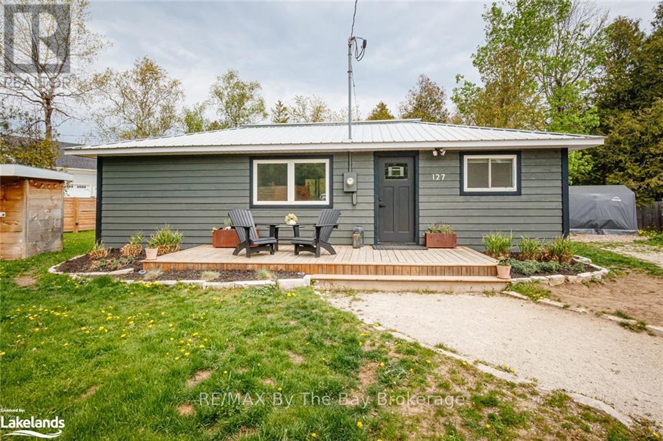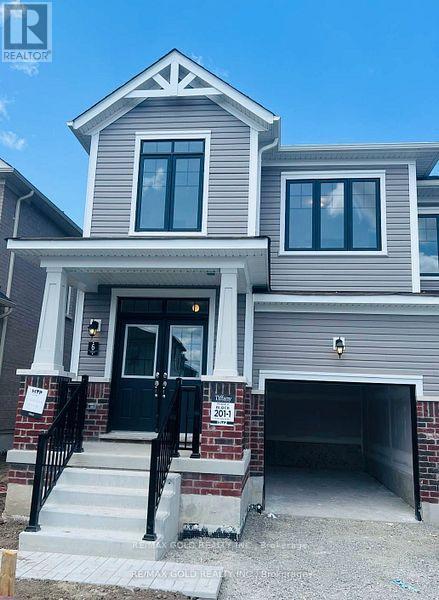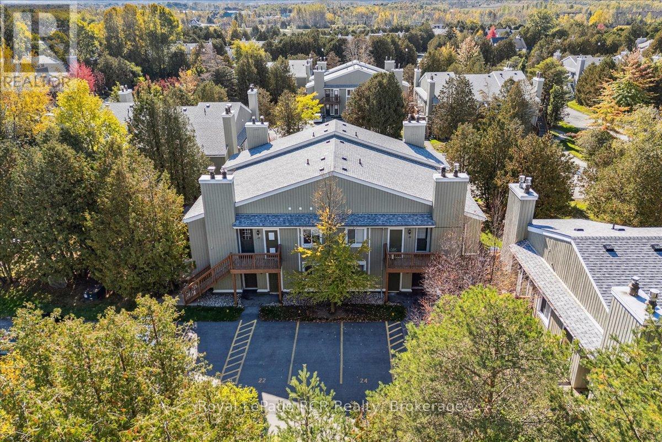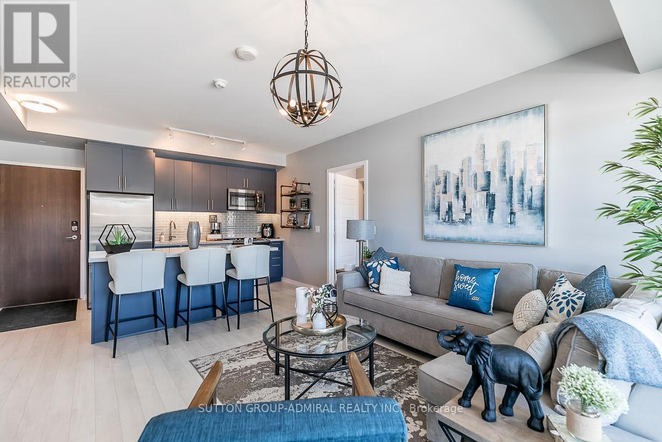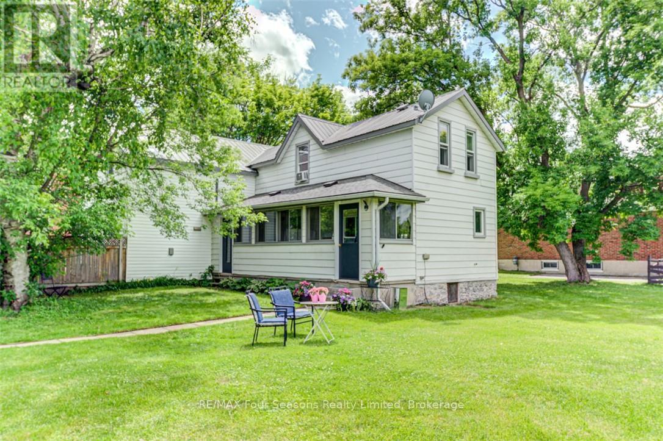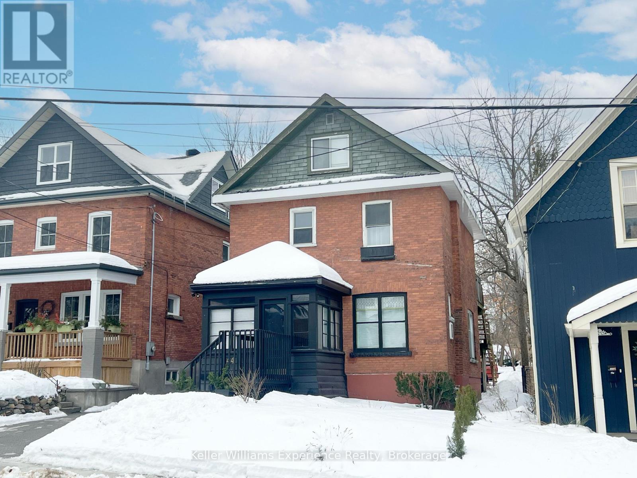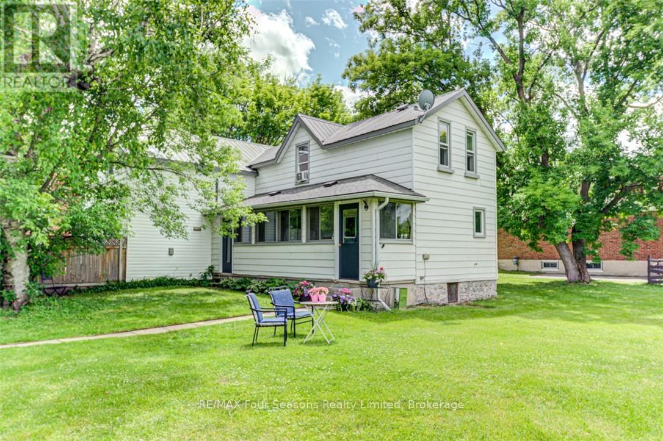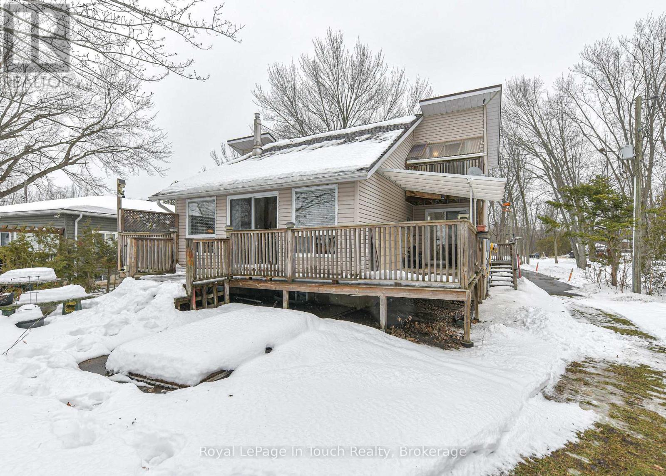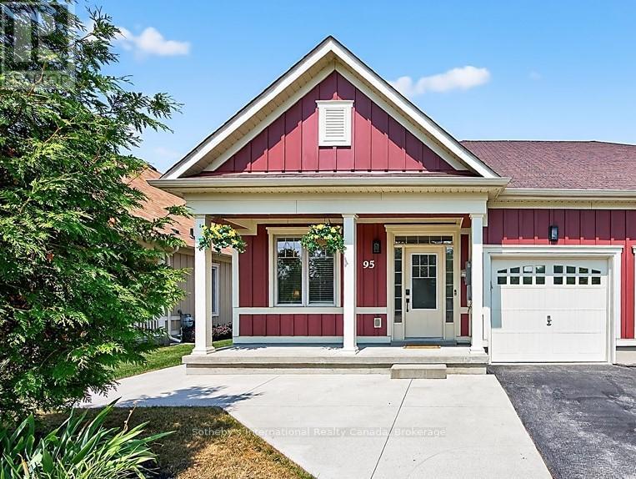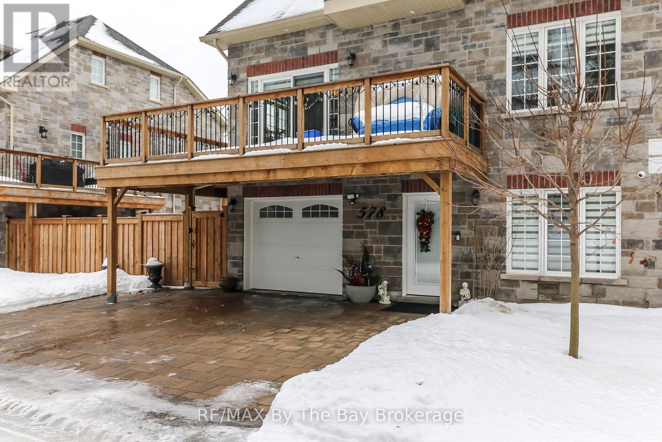330 Richmond Street W Unit# 910
Toronto, Ontario
The most amazing location, situated in the heart of Toronto’s Harbourfront and Entertainment Districts. Residents of 330 Richmond Condos enjoy 24 hour concierge, 12th floor amenities with fitness centre, yoga studio, saunas and spa treatments. Entertainment area featuring the games room with billiard tables, lounge areas, TV and a theatre room. Party room with lounges, caterer’s kitchen and private dining area with access to the outdoor terrace. The Sky Lounge with a spectacular view of Toronto features an outdoor pool, with lounge areas, cabanas, a tanning deck, fireplace, and barbecues. Steps to CN Tower, Rogers Centre, Ripley's Aquarium, Starbucks, cafes and restaurants. The underground PATH, Union Station, Scotiabank Arena, the financial and entertainment districts. Minutes to Toronto's Harbourfront, the multi-use Martin Goodman walking, running and cycling trail, dog park, HTO Beach. The city's finest entertainment lounges, restaurants and theatres on King Street West. (id:58919)
RE/MAX Real Estate Centre Inc.
3b - 194 River Road E
Wasaga Beach, Ontario
SPACIOUS & RARE WATERFRONT CONDO WITH DOCK ACCESS & INCREDIBLE VIEWS! Imagine mornings on the Nottawasaga River, coffee in hand as the sunlight sparkles across the water, followed by a paddle or a quick boat ride to Georgian Bay from the dock before wandering down to the world's largest freshwater beach. After time spent by the shore, return to your bright and spacious top-floor condo, one of only three in a boutique building of nine, where 1,478 square feet of comfort and style await with bamboo and tile flooring, crown moulding and pot lights. Prepare delectable meals in the open concept kitchen with its white cabinetry and breakfast bar, then sit down to enjoy them in the dining area while watching the river drift by. As evening settles in, gather in the living room by the glow of the gas fireplace or open the double garden doors and step onto the balcony for barbecues and sunsets over the water. At the end of a long day, retreat to your generously sized primary bedroom with a walk-in closet and private three-piece ensuite, while guests settle into a welcoming second bedroom with its own full bathroom. Everyday ease is built in with in-suite laundry and parking, and when you are ready for more, you are just steps from shops, restaurants, entertainment, a marina and parks, with Barrie, Collingwood and The Blue Mountains only a short drive away. Here, every day unfolds like a story, filled with beauty, ease and endless possibilities for waterfront living! (id:58919)
RE/MAX Hallmark Peggy Hill Group Realty
127 Glenlake Boulevard
Collingwood, Ontario
Renovated Bungalow for lease available Immediately! Utilities are extra. This home features 2 bedrooms and 1 bathroom situated on a mature lot.Beautiful kitchen with stainless steel appliances. Laminate flooring through out. Located on mature lot with deck for enjoyment. (id:58919)
RE/MAX By The Bay Brokerage
6 Hylton Drive
Barrie, Ontario
3-Bedroom Townhouse Built by Tiffany Builder. Featuring 9-foot ceilings and a spacious open-concept layout with a large great room. Modern kitchen equipped with stainless steel appliances. Laundry conveniently located on the second floor. Situated in a prestigious and growing community with schools, recreation facilities, parks, shops, and more. Upgraded hardwood flooring and tile throughout. Your clients will not be disappointed. (id:58919)
RE/MAX Gold Realty Inc.
17 - 15 Dawson Drive
Collingwood, Ontario
Welcome to 15 Dawson Dr, Suite 17, a beautifully updated 2 bedroom, 2 bathroom condo designed for comfortable, year round living. The open concept living and dining area is bright and inviting, perfect for everyday living. The kitchen features quartz countertops, super functional cabinetry, a Bosch dishwasher, and a Samsung fridge, blending style with practicality. Recent updates also include new flooring, refreshed bathrooms, updated ceilings, and modern lighting throughout. The spacious primary bedroom is filled with natural light and features a walk in closet, private ensuite, and its own balcony, a great spot to unwind. A second bedroom and full bath provide flexibility for guests, family, or a home office. Snow removal right up to your front door included in your condo fees! Enjoy an active lifestyle with a pool, tennis courts, golf courses, trails, and a variety of restaurants all nearby. Centrally located on the west side of Collingwood, you are just minutes from the water, ski hills, and downtown Collingwood, offering the best of four season living. (id:58919)
Royal LePage Rcr Realty
A216 - 241 Sea Ray Avenue
Innisfil, Ontario
Cozy & Beautifully Furnished Black Cherry Unit With Large Balcony To Enjoy Marina & Water Views. Wake Up With Eastern Morning Sun To Start Your Day. Perfect Split Bedroom Floor Plan For Privacy & Function. This Open Concept Design Is Warm & Inviting Featuring Custom Closet Organizers, Kitchen For Cooking & Entertaining, Perfect Island For Eating Or Working. Come To Friday Harbour To Experience The Dynamic Community, Incredible Amenities, Resort Living & So Much More. Available For Short Or Long Term Rental With Flexible Occupancy. (id:58919)
Sutton Group-Admiral Realty Inc.
393 Second Street
Collingwood, Ontario
TRIPLEX~ Great Opportunity for Investors~ ANNUAL RENTAL INCOME~$61 800/ yr, $5150 per month AND Tenants pay all utilities as well as snow removal! This well maintained triplex with 3 self contained units each having 2 Bedrooms and a 4 pc bath (separately metered) is in a fabulous location and situated on an extremely large lot~ 97 X 133 Ft. Endless Possibilities with Potential for Development~ Town of Collingwood permitting up to four units providing parameters met (sever lot and create 4 units per lot)~ Potential to Build Garage/ Coach House~ Sever and Build 2 Homes on Newly Created Lots, Live in One Unit and Rent the Other Two, Continue to Use Strictly as an Investment Property, Convert to Single Family Residence or a Beautiful Lot to Build your Dream Home! This Property has had Many Upgrades Including~ Metal Roof, Asphalt Roof ( Apartment 3), Some Newer Windows, Some Newer Vinyl Siding Replaced and Windows Capped, Upgraded Electrical~ Breakers for 2 Units, Flooring, Newer Appliances/ 3 Hot Water Heaters (Includes all Appliances and Hot Water Heaters Owned) and Designer Paint throughout. A++ tenants! Looking to get into the investment market? The rental market continues to be very strong in desirable Collingwood. Look no further~ this is the one! Walking Distance to Historic Downtown, Restaurants, Theatres, Shopping, Sparkling Waters of Georgian Bay and all that Collingwood has to Offer. Short Drive to Blue Mountain Village, Thornbury and The Longest Freshwater Beach in the World! (id:58919)
RE/MAX Four Seasons Realty Limited
344 First Street
Midland, Ontario
This updated century home offers timeless charm and exceptional flexibility, set within DC-F2 zoning that supports a variety of uses. Ideal for a growing or multi-generational family, or those simply seeking a spacious and adaptable home, this property easily accommodates a range of lifestyles. The home features a thoughtful and versatile layout with generous living space across multiple levels. The upper level includes two bright bedrooms and a large private deck overlooking the peaceful backyard, while the main floor offers three additional bedrooms and preserves the character of the original home, enhanced by tasteful modern updates. A full basement provides ample storage and added functionality. Perfectly situated in a prime, walkable location just steps from downtown, Georgian Bay and the marina, as well as shops, restaurants, and local amenities, this home seamlessly blends historic character, modern comfort, and everyday convenience. (id:58919)
Keller Williams Experience Realty
393 Second Street
Collingwood, Ontario
TRIPLEX~ Great Opportunity for Investors~ ANNUAL RENTAL INCOME~$61 800/ yr, $5150 per month AND Tenants pay all utilities as well as snow removal! This well maintained triplex with 3 self contained units each having 2 Bedrooms and a 4 pc bath (separately metered) is in a fabulous location and situated on an extremely large lot~ 97 X 133 Ft. Endless Possibilities with Potential for Development~ Town of Collingwood permitting up to four units providing parameters met (sever lot and create 4 units per lot)~ Potential to Build Garage/ Coach House~ Sever and Build 2 Homes on Newly Created Lots, Live in One Unit and Rent the Other Two, Continue to Use Strictly as an Investment Property, Convert to Single Family Residence or a Beautiful Lot to Build your Dream Home! This Property has had Many Upgrades Including~ Metal Roof, Asphalt Roof ( Apartment 3), Some Newer Windows, Some Newer Vinyl Siding Replaced and Windows Capped, Upgraded Electrical~ Breakers for 2 Units, Flooring, Newer Appliances/ 3 Hot Water Heaters (Includes all Appliances and Hot Water Heaters Owned) and Designer Paint throughout. A++ tenants! Looking to get into the investment market? The rental market continues to be very strong in desirable Collingwood. Look no further~ this is the one! Walking Distance to Historic Downtown, Restaurants, Theatres, Shopping, Sparkling Waters of Georgian Bay and all that Collingwood has to Offer. Short Drive to Blue Mountain Village, Thornbury and The Longest Freshwater Beach in the World! (id:58919)
RE/MAX Four Seasons Realty Limited
166 Duck Bay Road
Tay, Ontario
Welcome to your own slice of Georgian Bay. This inviting 3-bedroom, 2-bathroom waterfront home/cottage sits on an expansive 80 x 529 ft lot, offering privacy, space, and lovely water views in every season. With 1,502 sq ft of comfortable living space and a charming 1-1/2 storey design, this property is ideal for family gatherings, weekend escapes, or year-round enjoyment. Cozy up indoors or step outside to the large deck, perfect spots to relax, entertain, and soak in the peaceful surroundings. Outdoor enthusiasts will love the excellent boating and fishing, while winter brings easy access to snowmobile trails, making this a true four-season retreat. A triple garage provides plenty of room for vehicles, water toys, and cottage gear. Tucked away yet conveniently close to a Hwy 400, this cottage offers the perfect balance of seclusion and accessibility. Whether you're dreaming of summer days on the water or cozy winter weekends by the bay, this Georgian Bay home/cottage is ready to be enjoyed. (id:58919)
Royal LePage In Touch Realty
95 Wally Drive
Wasaga Beach, Ontario
Beautifully finished freehold semi-detached home in Wasaga Beach offering 2 bedrooms and 2 bathrooms and attached garage! Neutrally painted throughout with 9' ceilings and a spacious kitchen featuring an abundance of cabinetry, a quartz breakfast bar, tiled backsplash, stainless steel appliances and doors leading to a private fenced yard with patio area and shed. The living area features a gas f/p and lots of natural light. The primary suite has 11' vaulted ceilings, an ensuite with shower and walk in closet and the guest bedroom is a great size and has access to a full bathroom. Attached single car garage with inside entry and driveway parking for 2 cars. Hot water is on demand! Located minutes from the beach, shops, restuarants and community centre. Ideal empty nester/retirees home or a weekend getaway for the family and no condo fees!! (id:58919)
Sotheby's International Realty Canada
578 Mosley Street
Wasaga Beach, Ontario
**Immaculate Main Floor Bachelor Apartment - Fully Furnished** Welcome to this beautifully maintained, fully furnished above-grade bachelor apartment, offering effortless living just steps from the beach. This bright and stylish space shows 10+ and is ideal for a single professional seeking comfort, privacy, and convenience. The open-concept living and kitchen area is thoughtfully designed, complemented by a spacious bedroom and a stunning 3-piece bathroom. Enjoy the ease of your own in-suite laundry, central vacuum, and utilities included-heat and hydro covered. Step outside to your private, fenced outdoor sitting area, perfect for relaxing after a long day. One dedicated parking space is also included. Simply bring your suitcase-nothing to do but move in. (id:58919)
RE/MAX By The Bay Brokerage
