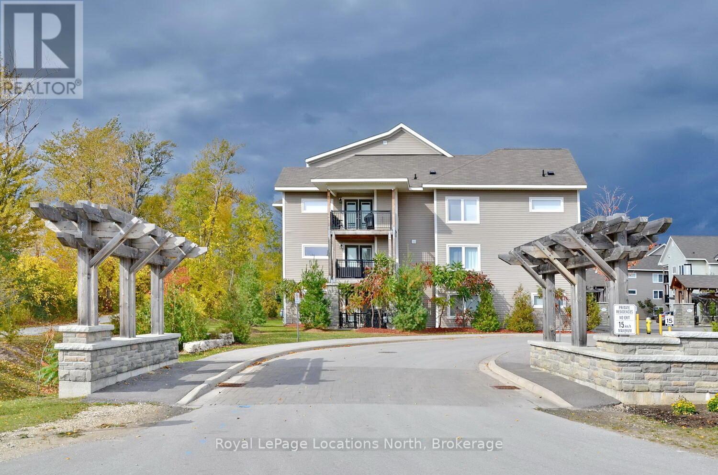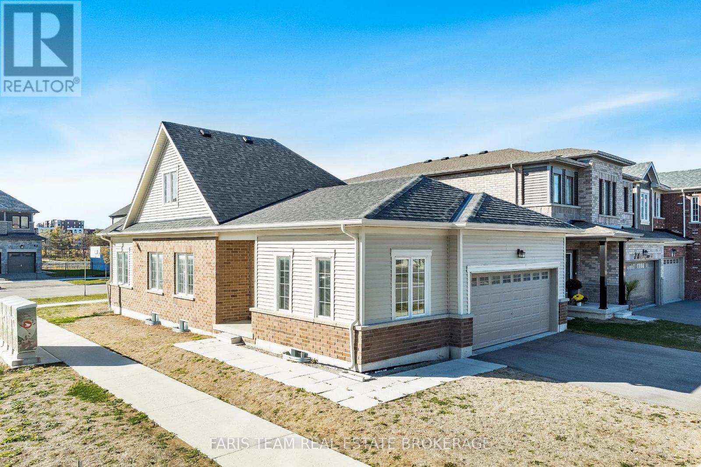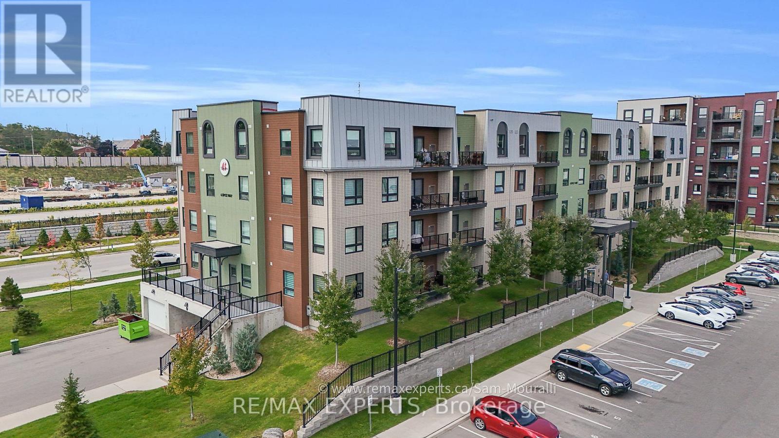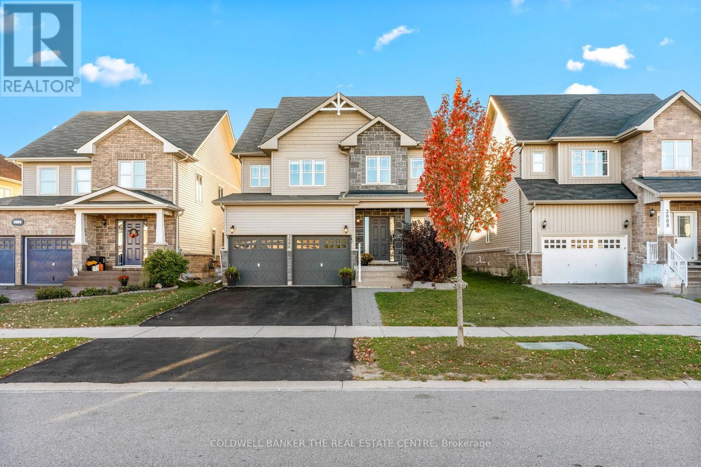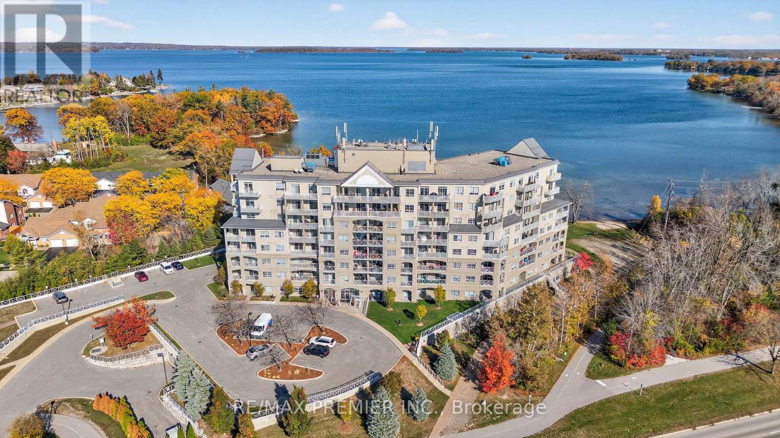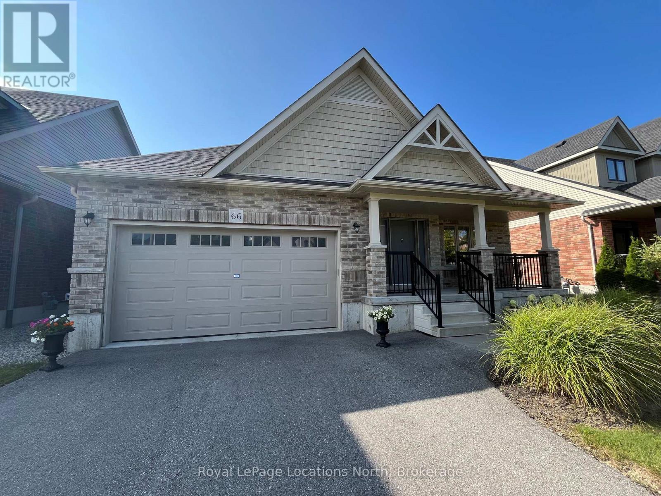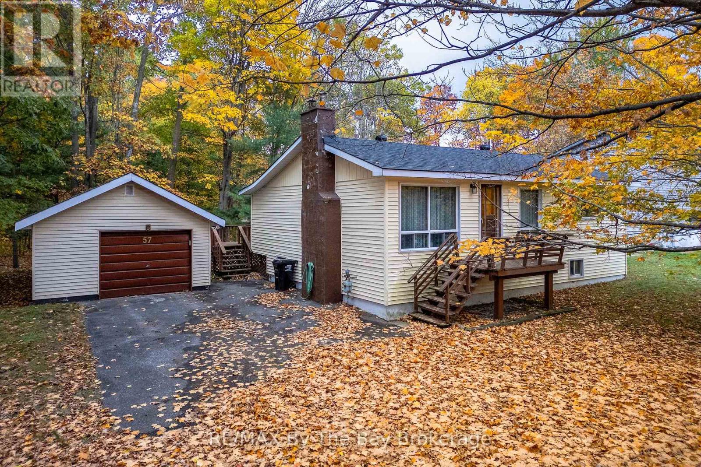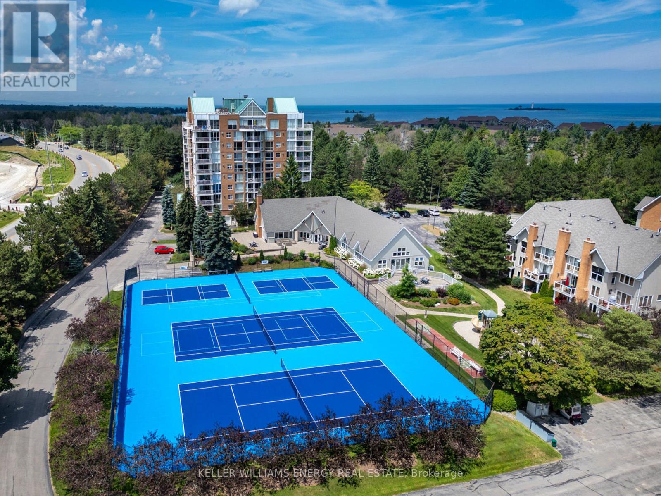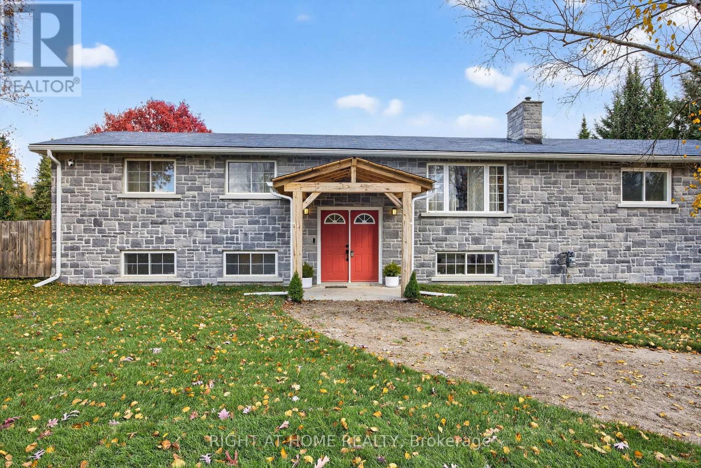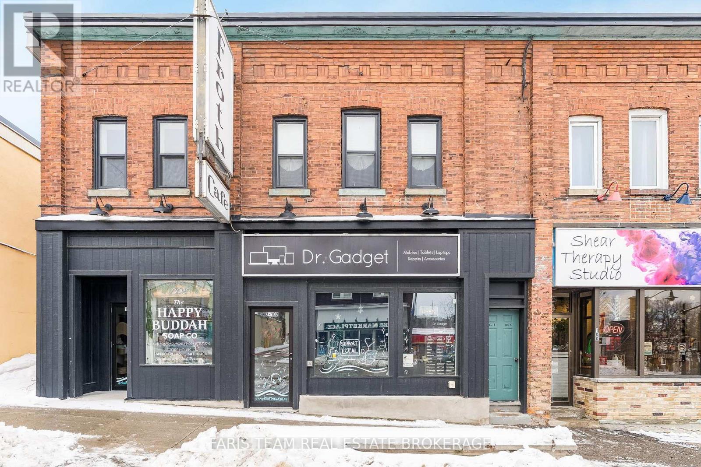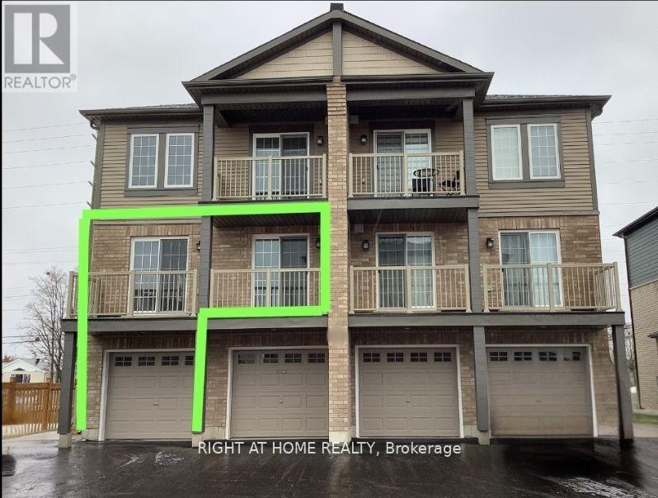102 - 1 Brandy Lane Drive
Collingwood, Ontario
Welcome to your perfect four-season retreat in Collingwood! This modern, open-concept 2-bedroom, 2-bath condo offers effortless main-floor living with no stairs-ideal for those seeking convenience, comfort, and a carefree lifestyle. Thoughtfully designed, this popular floor plan features neutral, timeless finishes and a bright, airy layout that flows seamlessly from the kitchen through to the living and dining areas. The inviting great room includes a cozy gas fireplace for those crisp winter evenings and walkout access to a private patio-perfect for morning coffee or après-ski relaxation. The spacious kitchen offers plenty of counter space and open sightlines that make entertaining easy. Both bedrooms are a good size, with the primary suite featuring an ensuite bath and closet space. Enjoy the convenience of an in-suite laundry room and an oversized locker ideal for bikes, skis, or outdoor equipment. Set in one of Collingwood's most desirable condo communities, this property is designed for year-round enjoyment. In summer, take advantage of the heated outdoor saltwater pool, scenic walking trails, and quick access to Georgian Bay just across the road. In winter, you're only minutes from Blue Mountain's world-class ski slopes, cozy cafés, and boutique shopping in downtown Collingwood. Additional amenities include an exercise room, kayak storage, and plenty of visitor parking. With affordable condo fees that include water and sewer, this low-maintenance home offers unbeatable value for those seeking a weekend getaway, full-time residence, or smart investment in a thriving four-season community. Experience the best of Collingwood living-where golf, skiing, trails, and waterfront adventures are all at your doorstep. Move in and start enjoying the relaxed, active lifestyle you've been dreaming of! (id:58919)
Royal LePage Locations North
1 Harvest Crescent
Barrie, Ontario
Top 5 Reasons You Will Love This Home: 1) This stunning 3-year-old bungaloft offers over 1,800 square feet of thoughtfully designed living space, with two bedrooms on the main level and one on the upper level, perfect for families, downsizers, or those who crave effortless, open-concept living 2) Step inside to soaring ceilings, rich laminate floors, and an inviting layout that flows seamlessly from the bright kitchen to the dining and living areas, a space made for gatherings, laughter, and connection 3) Indulge in the serenity of the primary suite, complete with a spacious walk-in closet and spa-inspired ensuite, while all three full bathrooms shine with elegant granite finishes 4) The private upper loft offers a versatile retreat, featuring a third bedroom and cozy sitting area that's ideal for guests, a quiet home office, or your own personal escape 5) With a double-car garage, a private two-car driveway, and a prime location just minutes from Highway 400 and new schools, this home delivers convenience and everyday luxury. 1,807 above grade sq.ft. plus an unfinished basement. (id:58919)
Faris Team Real Estate Brokerage
207 - 6 Spice Way
Barrie, Ontario
Welcome to 6 Spice Way, Enjoy Living in a prime Barrie location! Experience style, comfort, and convenience in this stunning 2-bedroom, 1-bath condo offering 941 sq. ft. of bright, open-concept living. With 9-foot ceilings, modern finishes throughout, this unit provides the perfect balance of sophistication and functionality. The thoughtfully designed layout features sleek kitchen with stainless steel appliances and quartz countertops, flowing seamlessly into a the living and dining area, ideal for relaxing or entertaining guests. Located just minutes from Friday Harbour, shopping, scenic trails, and the Barrie South GO Station, residents enjoy the best of both urban and nature-inspired living with easy access to Highway 400 for commuters. Enjoy access to building amenities, including an outdoor kitchen and lounge area, fitness Centre, and yoga studio, all designed to complement your active lifestyle. Don't miss this opportunity to lease a beautiful condo in one of Barrie's most desirable communities, where modern comfort meets vibrant living. (id:58919)
RE/MAX Experts
3086 Emperor Drive
Orillia, Ontario
Step into this beautiful detached 2-storey home located in the heart of Orillia's highly sought-after West Ridge community! Bright and spacious, the main floor boasts an open-concept layout perfect for modern family living. Enjoy a chefs kitchen featuring a gas range, oversized island, and two separate dining areas, ideal for hosting large gatherings. The cozy living room is anchored by a natural gas fireplace, and convenient main floor laundry, inside garage access, and a large entryway add to the functionality. The unfinished basement offers endless potential with a rough-in for a bathroom design your dream rec room, home gym, or additional living space to suit your needs. Upstairs, you'll find four spacious bedrooms, including a generous primary suite with double doors, a walk-in closet, and a luxurious 5-piece en-suite. An additional 4-piece bath serves the remaining bedrooms. The backyard is low-maintenance and built for entertaining with a full deck, private hot tub and gazebo, sports pad, armour stone landscaping, and just the right amount of green space for kids or pets to play. All of this, within walking distance to parks, top-rated schools, Costco, Rotary Place, and the best shopping and restaurants in West Ridge. With quick access to Hwy 11, this home is the perfect blend of convenience, comfort, and style. Tenant responsible for utilities and snow removal. (id:58919)
Coldwell Banker The Real Estate Centre
414 - 354 Atherley Road
Orillia, Ontario
Come And Experience Exceptional Lakeside Living In This Impeccable Upgraded 3-Bedroom, 2-Bath Condo With Direct Waterfront Access On Lake Couchiching And Its Own Private Sandy Beach. Move-In Ready, Bright, Elegant And Modern, This Unit Offers So Much- 9 Feet Ceiling, New Custom Blinds, Carpet Free, Pot Lights In The Bathrooms, All New Light Fixtures Throughout, Ensuite Laundry For Your Convenience, Flooded With Natural Light, Thanks To Large Windows And 2 Spacious Balconies, One With A Private Screen Door And Natural Gas Hookup, Ready For Your Private BBQ Gatherings, Large Kitchen With Granite Countertops, Breakfast Bar, Backsplash And All New Stainless Steel Appliances, Master Bedroom Offers Large Walk-In Closet And Spacious 4 Pc Ensuite With A Jetted Soaker Bathtub, 1 Underground Parking And A Storage Locker. The Condo Building Is A Direct Waterfront With A Private Lake Access, Sandy Beach, Canoe And Kayak Racks, Paddle Boards, Walking Paths, Exceptionally Beautiful Parks And Tranquil Walking And Biking Trails, As The Millennium Trail And The Tudhope. An Entertainers Delight-This Most Desirable Orillia Condo Complex Has It All- Resort Style Amenities Which Include -Fitness Room, Indoor Pool, Sauna, Hot Tub, Large Fitness Room, Overlooking The Lake, Specious Just Redone Party Room With A Cozy Fireplace, Outdoor Patio With Gas BBQ, Bike Storage, Guest Suites, Visitors Parking, Full Time Concierge, Private Car Wash. Pet Friendly! Very Convenient Location, Close To Hwy 11, Hwy 12 And Downtown Orillia. (id:58919)
RE/MAX Premier Inc.
66 Hughes Street
Collingwood, Ontario
Short-Term Ski Rental Available: January - March. Experience the charm of Collingwood this winter in this beautifully maintained bungalow, conveniently located just 10 minutes from private ski clubs and Blue Mountain. Enjoy the vibrant downtown area, with shops, restaurants, just 5 minutes away. Spacious living room with seating for all and walk out to a south-facing deck. Granite countertops, Frigidaire stainless steel appliances, and island seating. Fully equipped with plenty of small appliances. Formal dining room, perfect for family meals or can be used as an office. Main Floor Laundry/mudroom off of garage, convenient for your winter stay. Primary Bedroom with queen bed, ensuite bath and large walk-in closet. Second bedroom has a double bed and large closet. Extra bed in unfinished basement if you have extra guests & sauna perfect to unwind after a day on the hill. Driveway fits 4 cars, homeowner's car is stored in the garage during the stay. Deposit: 50% upon signing the lease, balance due 3 weeks prior to occupancy. Security Deposit: $3000, applied toward bills and final exit clean. No smoking or pets. Enjoy an unforgettable winter season in Collingwood! (id:58919)
Royal LePage Locations North
57 Tall Pines Drive
Tiny, Ontario
Wonderful raised bungalow with full basement, oversized detached garage on a beautifully treed, huge lot (100x 150 ft) close to Georgian Bay beaches, parks and amenities. Located in a very quiet area 5 mins to Beach, 15 mins to Penetang, 20 mins to Midland. Enjoy FORCED AIR GAS FURNACE (baseboards not in use), updated 3 pc bath, front and back deck and more. Just bring your decorating ideas and make this place your own year round HOME or COTTAGE! (id:58919)
RE/MAX By The Bay Brokerage
901 - 24 Ramblings Way
Collingwood, Ontario
Welcome to the lifestyle you've been waiting for in Collingwood's prestigious Rupert's Landing. If you're ready to leave behind the hustle of city life - but not your love of style, space, and connection - this rarely offered 2-bed, 2-bath corner suite in one of Collingwood's premier gated waterfront communities is the perfect match. Perched on the 9th floor of Bayview Tower, this light-filled 1,300 sq ft residence offers panoramic views of Georgian Bay and the Niagara Escarpment, including front-row seats to Blue Mountain's seasonal fireworks from your private covered balcony. Inside, discover design that feels both elevated and effortlessly livable. Floor-to-ceiling windows flood the open-concept living, dining, and den spaces with natural light. The chef's kitchen features quartz waterfall counters, stainless appliances, custom cabinetry, and a built-in beverage centre. Whether you're entertaining or relaxing by the gas fireplace, every detail has been thoughtfully curated. The spacious primary suite includes modern built-ins, a designer feature wall, and a renovated 3-piece ensuite with walk-in shower and double-sink vanity. The second bedroom is bright and versatile-ideal for guests or a stylish home office. A generous foyer, in-suite laundry, and ample storage complete this refined, maintenance-free home. Enjoy access to an exclusive recreation centre with indoor pool, sauna, gym, racquetball court, tennis/pickleball courts, and a private marina with direct bay access for kayaking and paddleboarding. Minutes to Downtown Collingwood's boutique shops, restaurants, golf, trails, and ski hills, plus the year-round resort amenities of Blue Mountain. Collingwood is celebrated as a four-season playground on the shores of Georgian Bay-offering an unmatched blend of nature, community, and comfort. Don't miss this rare opportunity to experience waterfront living at its finest. (id:58919)
Keller Williams Energy Real Estate
Keller Williams Community Real Estate
207 Scarlett Line
Oro-Medonte, Ontario
Welcome to your country retreat on 10 beautiful acres in Hillsdale - the perfect setting for your future hobby farm! This lovingly updated property offers a blend of rural tranquility and modern comfort, featuring an eat-in kitchen with a breakfast bar, gas range, built-in microwave oven, stainless steel appliances and tiled backsplash. The open-concept kitchen and dining area are ideal for farm-to-table entertaining, with a walkout to the sunroom, the perfect spot to enjoy your morning coffee while watching the kids play in the yard. A brand new separate apartment with storage space and its own laundry offers the perfect in-law suite or income potential. The fully finished basement offers more living space with a cozy gas fireplace, workshop, 2 additional bedrooms, and an office area. Outside, the property includes multiple outbuildings: Insulated shop with gas heater, Barn with horse paddocks, tack area with loft (previously used as a horse farm) Chicken coop and fenced areas. Three storage containers (two 320 sq ft and one 760 sq ft) with 3 dedicated water lines also servicing the barn and coup. New garage roof, New exterior stone, New frontyard sod, New basement flooring, three water pumps for flood protection, sunroom with pet door, and two stunning mature white oak trees in the front and backyard. The property is zoned RU/Agricultural for just over 4 of the 10 acres, with the balance zoned EP. Freshly painted throughout and move-in ready. This property offers endless opportunities for country living, small-scale farming, or multi-generational use. You don't want to miss this one! (id:58919)
Right At Home Realty
102 Main Street
Penetanguishene, Ontario
Top 5 Reasons You Will Love This Property: 1) This turn-key property offers a rare opportunity to own a completely updated commercial/residential building in a high-visibility location 2) Each unit has been fully renovated with brand-new appliances, kitchens, bathrooms, electrical, HVAC systems, flooring, and lighting, delivering stylish, comfortable living spaces 3) Ideal for small businesses, both commercial units have been thoughtfully upgraded for mobility access, with one already leased, providing immediate rental income 4) The buildings exterior has also been refreshed, including a new roof (2024), offering curb appeal and peace of mind with minimal upkeep required 5) Move-in or lease out with ease, residential units come mostly furnished, and immediate possession is available, with a total of 3,045 square feet. 3,045 above grade sq.ft. (id:58919)
Faris Team Real Estate Brokerage
111 Andrew Street S
Orillia, Ontario
Attention Contractors/Handy Man! Excellent opportunity in the heart of downtown Orillia! This 2 bedroom home is ideally situated within walking distance to shops, restaurants, parks and all amenities. Featuring natural gas fireplace, eat-in kitchen with gas stove and double sink, 4PC bath with laundry, living room, 2 bedrooms, 100 AMP and partially fenced yard and two storage sheds (1 has power). This property is full of potential for those looking to invest, renovate or rebuild. The home does require extensive work, including roof repairs, but offers an incredible chance to create something special in a highly sought-after location. (id:58919)
RE/MAX Georgian Bay Realty Ltd
#2 - 31 Pumpkin Corner Crescent
Barrie, Ontario
Perfecly Price, Elegant And Contemporary 2 Bedroom Stacked Condo in Sought-After Barrie South! Experience refined urban living in this bright and spacious stacked condo. Designed with an open-concept living, dining, and kitchen area that exudes sophistication and comfort. Sun-filled interiors, sleek finishes, and a functional layout create a seamless blend of style and practicality.Enjoy the convenience of in-suite laundry, generous natural light throughout, and a low-maintenance lifestyle perfectly suited to today's modern professional or quality Investor. Ideally situated close to premier shopping, excellent schools, scenic parks, public transit, and Highway 400, this residence offers the ultimate balance of elegance and accessibility. Perfect for discerning buyers seeking a contemporary home that combines luxury, comfort and an exceptional Barrie location without breaking the bank. (id:58919)
Right At Home Realty
