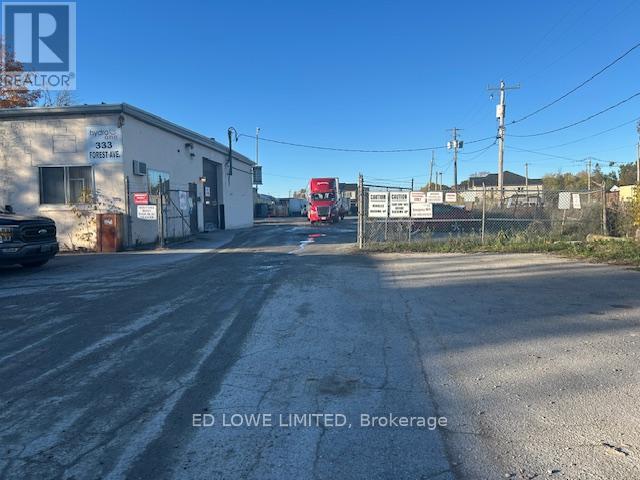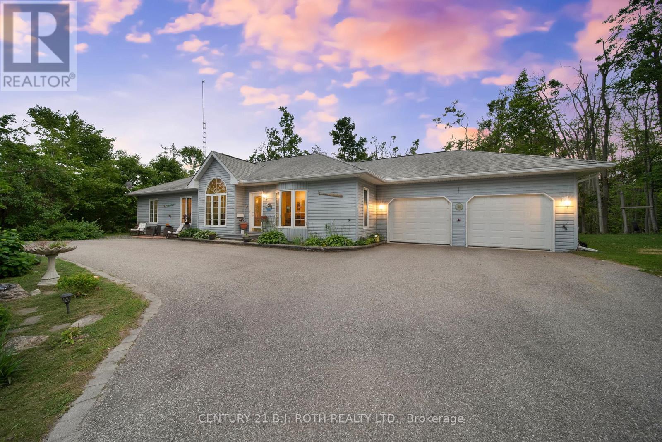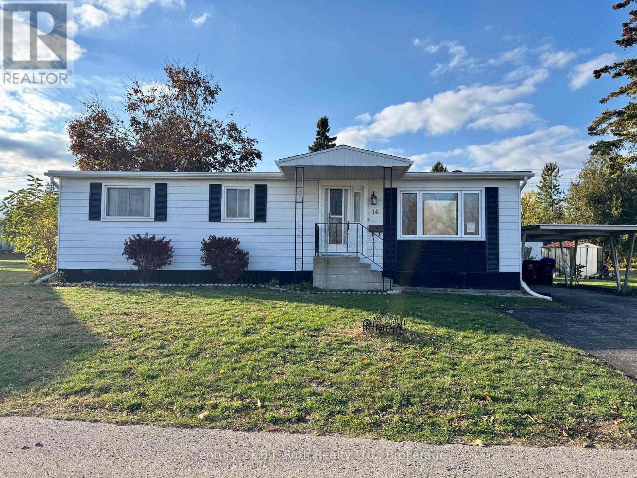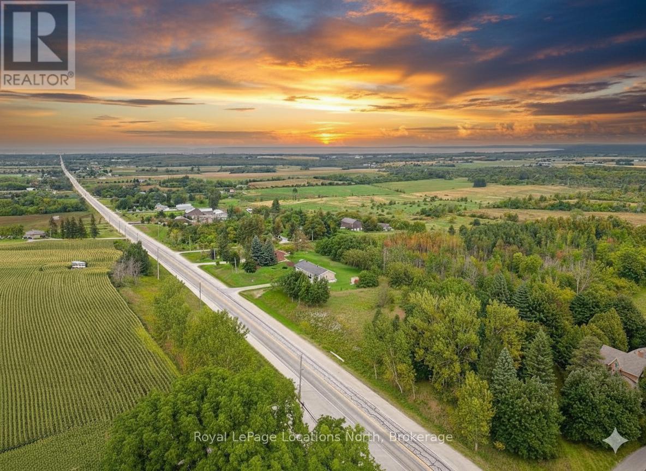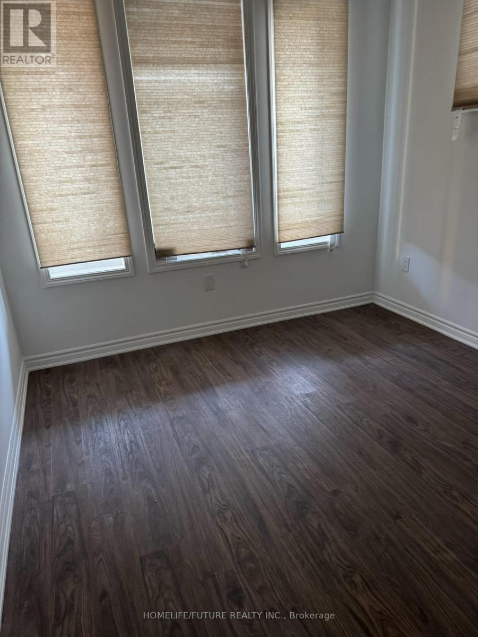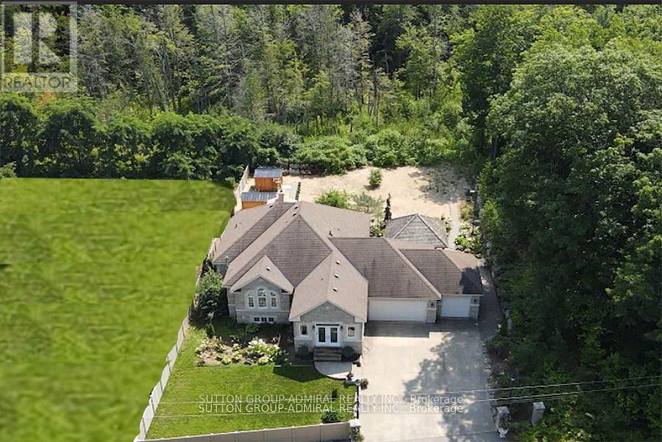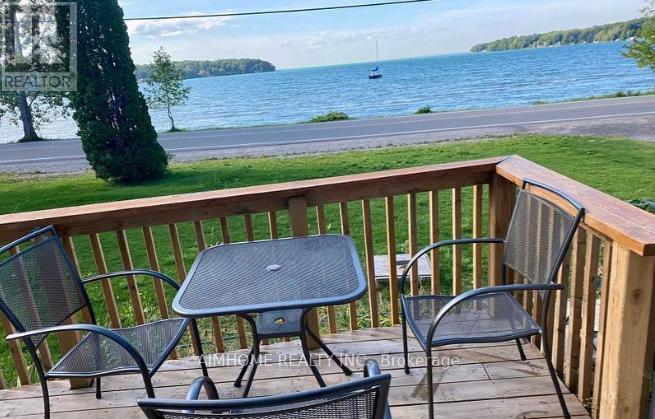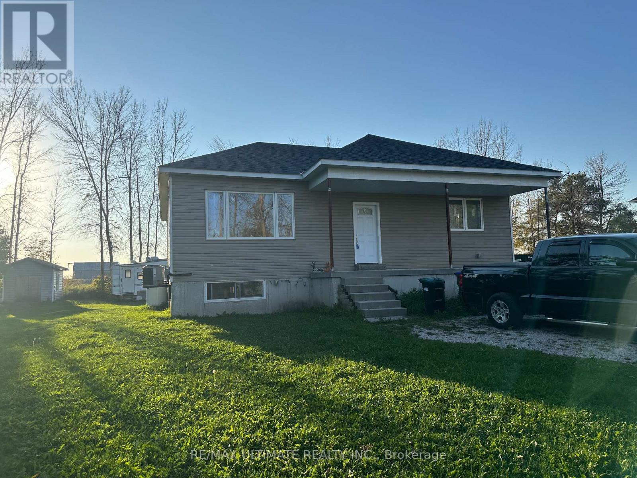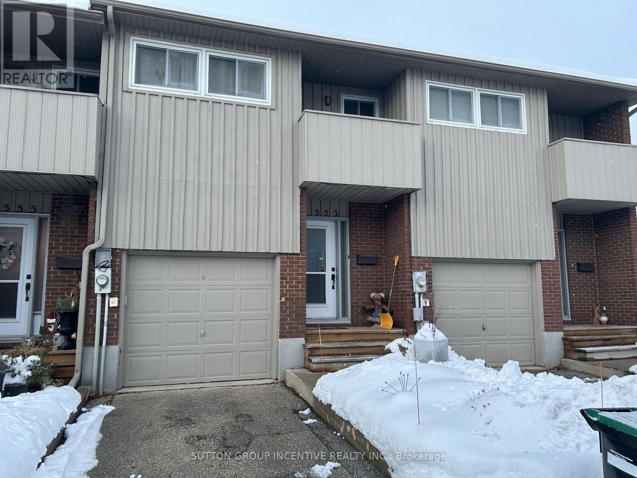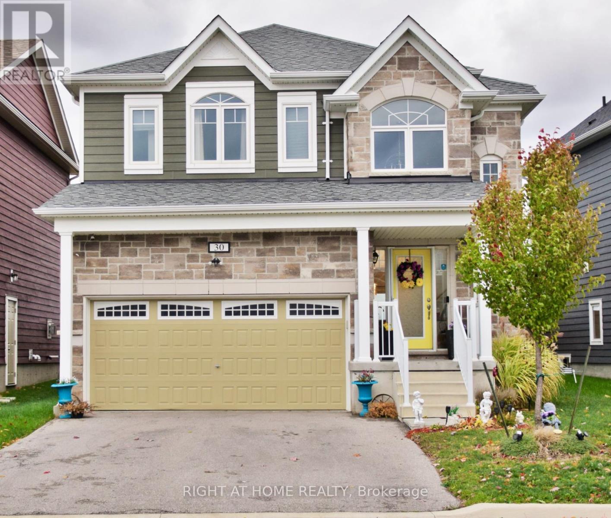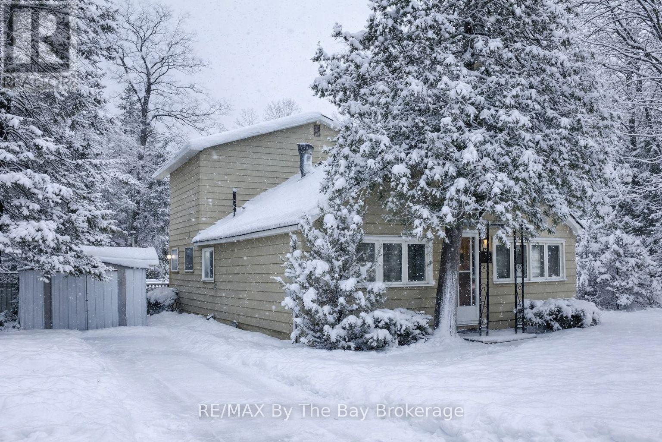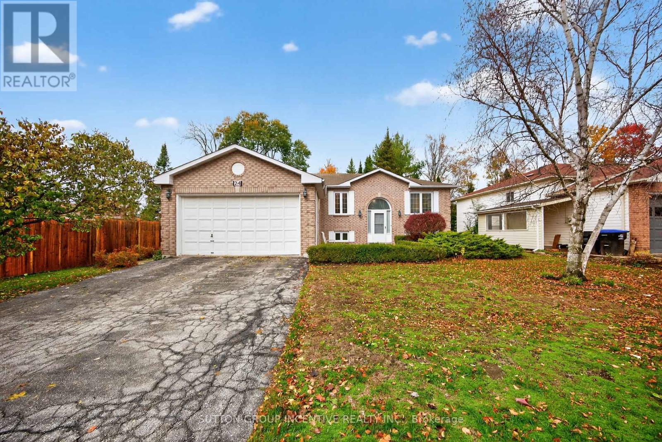333 B Forest Avenue S
Orillia, Ontario
Industrial Land with Buildings. Prime opportunity for industrial use or storage on over 2 acres of fully fenced land with a locked gate for security. Main building (2,500 s.f. - 50' x 50'), clear height 18' with two overhead doors (14' x 12' and 12' x 12'). Spacious warehouse area with two large offices (storeroom) and two smaller offices and washroom. Outbuilding (800 s.f.) has two smaller offices, washroom with high ceilings 22' and large 16' x 16' overhead door. Excellent access to highway 12 and Highway 11 providing convenient connectivity for logistics and operations. Ideal for construction companies, equipment storage, or light industrial operations. Tenant pays utilities. (id:58919)
Ed Lowe Limited
4 Beechwood Crescent
Oro-Medonte, Ontario
This sprawling bungalow offers approximately 2,150 sq. ft. of living space on the main level, plus an additional 2000 sq. ft. in the mostly finished basement. Located on a quiet cul-de-sac in a highly sought-after area, this home sits on over an acre of beautifully treed land.The main level features 3 bedrooms, 2 bathrooms, a sun-filled living room with vaulted ceilings, a dine-in kitchen, separate dining area, and a bright sunroom. A main-floor laundry/mudroom connects directly to the attached double garage for added convenience.The professionally finished basement provides flexible living space and includes an additional 3-piece bathroom.Step outside to a private, tree-lined yard surrounded by mature hardwoods-perfect for outdoor dining, evening fires, or relaxing in the hot tub. There's even a wooded play area for kids to explore.With its prime location, generous living space, and expansive property, this home is truly great opportunity. (id:58919)
Century 21 B.j. Roth Realty Ltd.
14 Muir Drive
Oro-Medonte, Ontario
Welcome to 14 Muir Drive in the Family friendly community of Fergus Hill Estates. This 3 bedroom, 1 bath 1200 sq ft Modular featuring a ton of updates including flooring, shingles and eavestrough and gutter guard, kitchen doors, hardware, sink, countertops, flooring, natural gas fireplace, A/C, lighting and room fans, bathroom and laundry room cupboard door fronts to name a few!! You really can just move in and enjoy as everything has been done for you. Fergus Hill Estates is a community consisting of 152 manufactured homes close to Bass Lake Provincial Park, Rotary Place Rec Centre, shopping, restaurants and Lakehead University to name a few! All offers must include a Park Approval Clause new fees will be lot fees: $655.00, taxes: $20.00, water $21.96 for a total monthly fee of $696.96 there is a $250.00 non refundable application fee to apply for park approval (id:58919)
Century 21 B.j. Roth Realty Ltd.
2923 County Road 124
Clearview, Ontario
This is your chance to create your dream elevated estate home with breathtaking panoramic views of Collingwood shipyards, Georgian Bay and the stunning Escarpment. Situated on a nearly 1-acre lot, this centrally located property offers convenience and access to incredible amenities. With just a short 7-minute drive to Devil's Glen and 15 minutes to Osler Bluff, outdoor enthusiasts will be delighted by the proximity to skiing and snowboarding. Located within one of Ontario's premier four-season playgrounds, this area offers an array of activities for every interest. Indulge in vineyard or brewery tours, discovering the region's finest wines and craft beers. Immerse yourself in the natural beauty of the surroundings, from scenic drives along the escarpment to tranquil walks in nature. This idyllic location provides the perfect balance between tranquility and adventure, making it an ideal setting to build your dream home. Don't miss out on this incredible opportunity to embrace the best of what this area has to offer. Vendor takeback is available. (id:58919)
Royal LePage Locations North
2966 Murphy Place
Innisfil, Ontario
Welcome To 2966 Murphy Place, A Beautiful 2-Bedroom, 2-Bath Bungalow Townhome In Innisfil's New Lakehaven Community By Mattamy Homes. This Bright And Modern Home Features An Open Concept Layout, Stainless-Steel Appliances, Quartz Countertops, And Main-Floor Laundry For Ultimate Conveniences. The Primary Bedroom Offers A Walk-In Closet And Private Ensuite, While The Second Bedroom Is Perfect For Guests Or A Home Office. Enjoy One-Level Living With An Attached Garage, Private Driveway, And A Cozy Backyard For Outdoor Relaxation. Located In A Quiet, Family-Friendly Neighbourhood Close To Lake Simcoe, Innisfil Beach Park, Schools, Shopping, And Highway 400. Perfect For Professionals, Retirees, Or Small Families. Available Immediately. Tenant Responsibilities For Utilities, Snow Removal, And Lawn Care. No Smoking! (id:58919)
Homelife/future Realty Inc.
9 Tucson Road E
Tiny, Ontario
Absolutely Amazing Custom-Built Bungalow Surrounded by Mature Trees. This home offers a generous total living area of 4,700 sq ft, including a 2,350 sq ft main level and a fully livable 2,350 sq ft lower level with 9-foot ceilings and a separate entrance, which can generate additional income to help pay your mortgage, ensuring privacy and convenience for tenants or guests. The lower level features a living room, dining room, and 2 bedrooms with heated flooring and a wood-burning fireplace. Home w/ the Beautiful brick and stone exterior with a triple car garage. Inside features hardwood flooring throughout, pot lights, and a custom kitchen with granite countertops, backsplash, modern-style cabinetry, and a walkout to a large deck with a brick oven and private backyard. Spacious family room with a large window overlooking the front yard. The primary bedroom includes a large walk-in closet. Enjoy the beautiful backyard complete with a natural wood sauna, wood shed, gazebo, and BBQ areaa true outdoor oasis. Just steps to Sawlog Bay, where you can enjoy the fresh air, amazing lake fishing, and relaxing days on the sandy beach. (id:58919)
Sutton Group-Admiral Realty Inc.
2858 Lakeshore Road E
Oro-Medonte, Ontario
Spectacular 5yr old Linwood Georgian II home with a great lake view of Carthew Bay! Shallow beach area makes this a perfect spot for families with children to enjoy swimming, kayaking or boating. Cathedral ceilings, large windows, skylights, a custom kitchen with quartz counter tops, coffee bar & pantry cabinets. Large dining & great room, fireplaces. .very large family room. Primary bedroom has a deck, walk in closet, spectacular ensuite with spa tub. The backyard has deck and patio area and a 30'x40' pond to enjoy nature. and 12ft gazebo, plenty of storage with a 12'x8' garden shed, 20ft Container, and 8'x10' shed. There is room to park an RV on the east side of property. This home has total 4 decks to maximize enjoyment of the outdoors and beautiful scenery. (id:58919)
Aimhome Realty Inc.
4122 Dalrymple Drive
Ramara, Ontario
Opportunity Awaits Near Lake Dalrymple! Welcome to 4122 Dalrymple Drive - a 3-bedroom bungalow currently under construction and being sold as-is with open permits and requiring a well, offering a fantastic opportunity to finish and customize your dream home or cottage. Located in a quiet lakeside community just steps from Lake Dalrymple, this property is ideal for those seeking a renovation project or investment potential. The layout is designed for open-concept living with space for a bright kitchen, comfortable living area, and three well-sized bedrooms. Set on a large, private lot surrounded by mature trees, the property offers plenty of room for parking, outdoor entertaining, or future expansion, ample room for gardening, or a garage addition. Enjoy the natural beauty and recreational lifestyle of Lake Dalrymple - known for great fishing, boating, snowmobiling and year-round outdoor fun - all within 20 minutes of Orillia, Beaverton and close to amenities. Bring your tools and vision - this property is ready for your finishing touches! (id:58919)
RE/MAX Ultimate Realty Inc.
553 Tenth Street
Collingwood, Ontario
Attention first time home buyers!! This 4-bedroom (3+1) townhouse condo is priced to sell. With a few little cosmetic upgrades, you could transform this gem into a fantastic, affordable starter home. The main floor is spacious with a kitchen and eating area followed by a sunken living room that opens to the back yard. Upstairs you will find 3 nice sized bedrooms, a full bathroom as well as a 2-piece ensuite off the primary bedroom. The basement has an unfinished family room area plus a finished bedroom and another full bathroom. Enjoy affordable, low maintenance living, in the amazing town of Collingwood! Property has recently been outfitted with a new deck, new patio door and new upper balcony door. Driveway was just repaved. Attic insulation was just upgraded. Brand new furnace just installed too! (id:58919)
Sutton Group Incentive Realty Inc.
30 Sandhill Crane Drive
Wasaga Beach, Ontario
Live the Beach Lifestyle in This Bright 4-Bedroom Family Home!Welcome to your dream home in beautiful Wasaga Beach! This stunning 4-bedroom, 4-bathroom detached home with a 2-car garage perfectly blends modern comfort with coastal charm.Step inside and be greeted by 9 ft ceilings, an open-concept layout, and sun-filled living spaces designed for today's lifestyle. The modern kitchen features sleek cabinets, a large center island, and stainless-steel appliances, ideal for family gatherings or entertaining friends.Upstairs, enjoy the convenience of upper-level laundry and a spacious Primary suite complete with a walk-in closet and elegant ensuite. Two additional bedrooms share a stylish Jack & Jill bathroom, while a fourth bedroom offers flexibility for guests, a home office, or a growing family.Step out through the large backyard door to your private outdoor Backyard - perfect for summer BBQs, relaxation, or kids at playing. All of this on a quiet street, just a short walk to the beach! Don't miss this opportunity to own a modern family home in one of Wasaga Beach's most desirable areas! Book your private showing today - bring your buyers and come experience what makes this home truly special! (id:58919)
Right At Home Realty
15 Sylvan Avenue
Wasaga Beach, Ontario
Spacious and comfortable 3+1 bdrm home a few STEPS to the BEACH in a quiet area but near new west end amenities, 10 mins to Collingwood, 15 mins to Blue Mountain and more. Heated by GAS FURNACE and gas woodstove and best of all, a HUGE private treed yard (101 ft x 223 ft) with several sheds and possible bunkie. The lot is severable and has 2 water and sewer hookups already installed. Newer furnace, some windows replaced, newer shingles, main flr laundry and extra bdrm or office, sep dining room and big kitchen. Come and see what it's all about! (id:58919)
RE/MAX By The Bay Brokerage
24 Port Royal Trail
Wasaga Beach, Ontario
Welcome to this charming 4-bedroom, 2-bathroom raised bungalow, nestled on a spacious, fully fenced premium lot surrounded by mature landscaping. The front exterior features a welcoming stone walkway and sitting area. Inside, you'll find a cozy open-concept living and dining room, ideal for relaxing or entertaining. The eat-in kitchen features plenty of natural light and a convenient walk-out to a large deck and patio, ideal for summer barbecues and outdoor entertaining. The main level includes a comfortable primary bedroom, two additional bedrooms, and a well-appointed 4-piece bathroom. The lower level extends your living space with a generous recreation room, a versatile fourth bedroom or home office, a laundry area, and plenty of storage. Located in a quiet, family-friendly neighborhood close to great schools, shopping, scenic walking trails, parks, and Wasaga Beach. This home offers the perfect blend of comfort, convenience, and charm. Upgrades include: High Efficiency Furnace. (id:58919)
Sutton Group Incentive Realty Inc.
