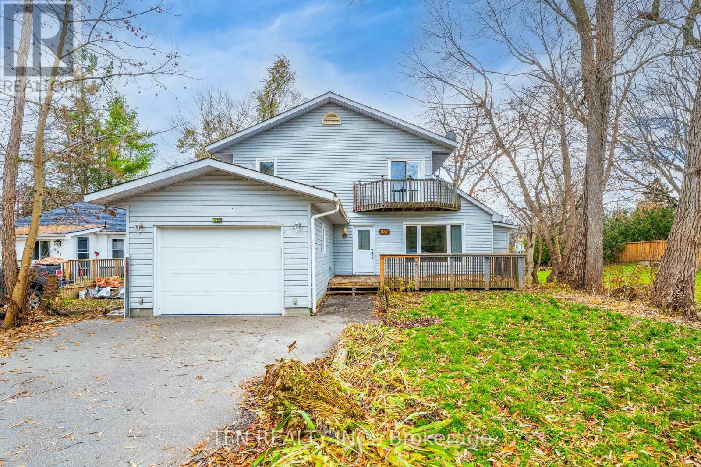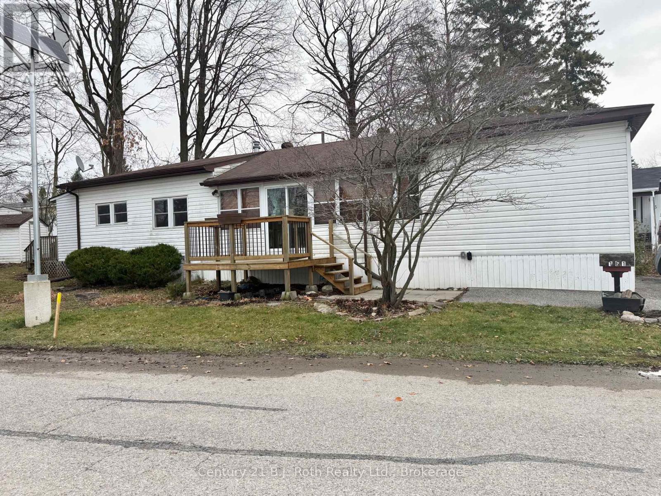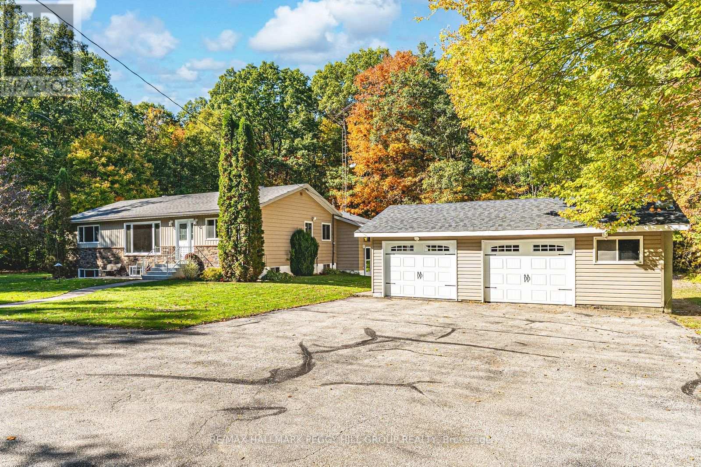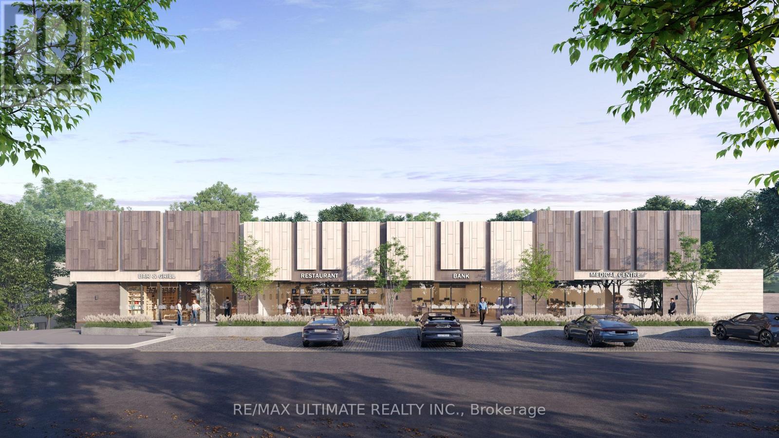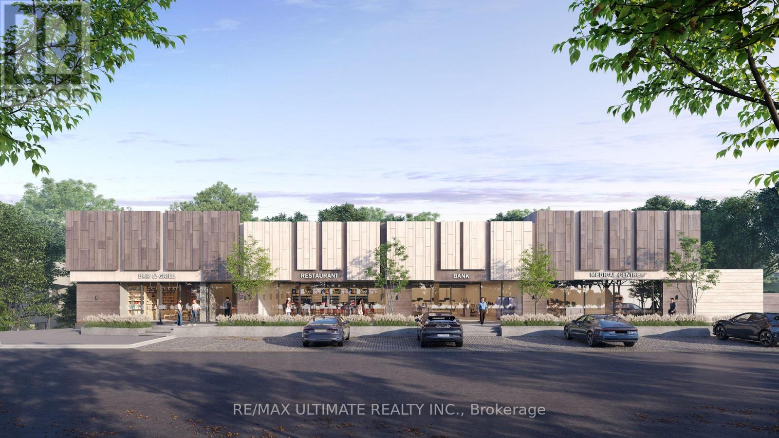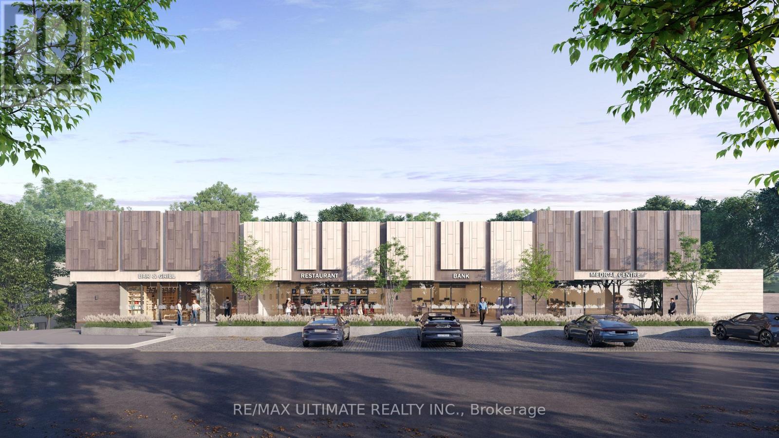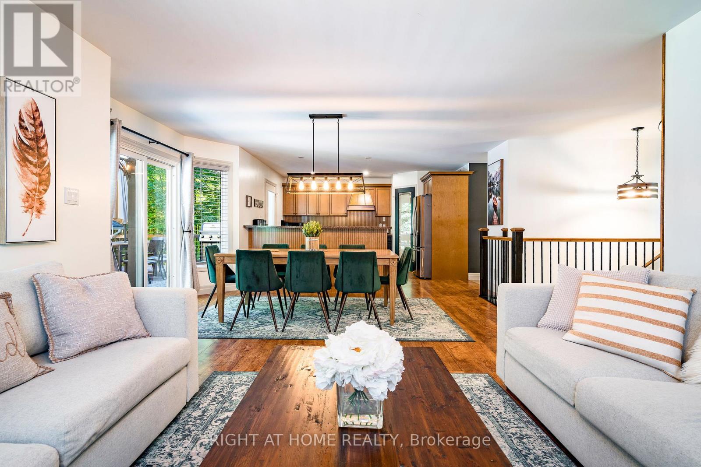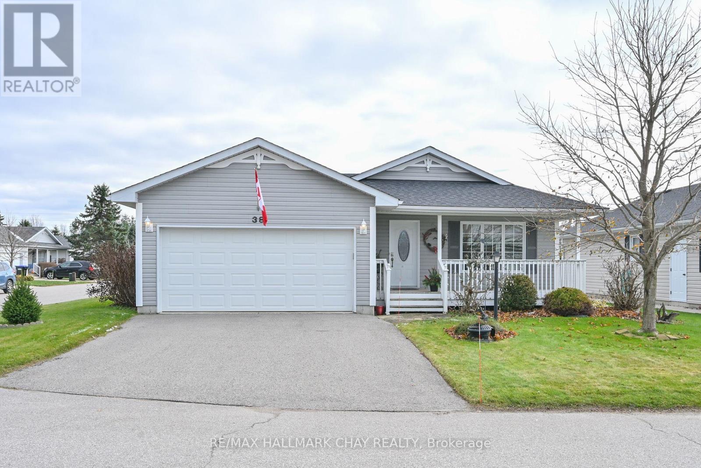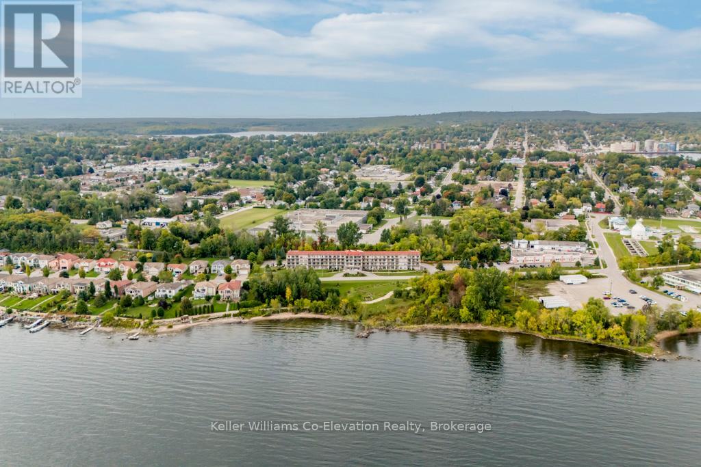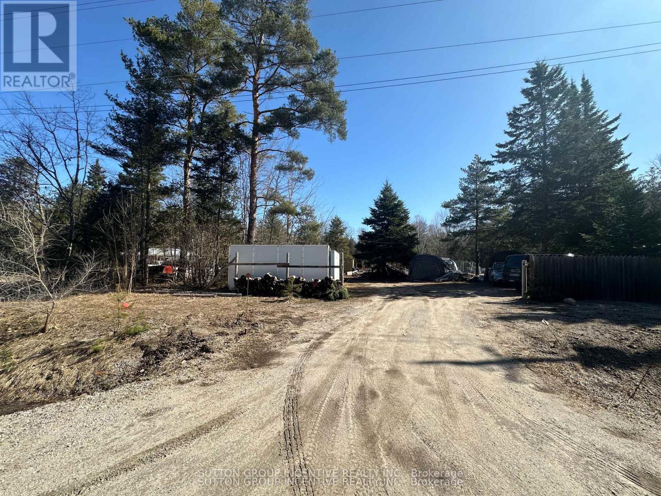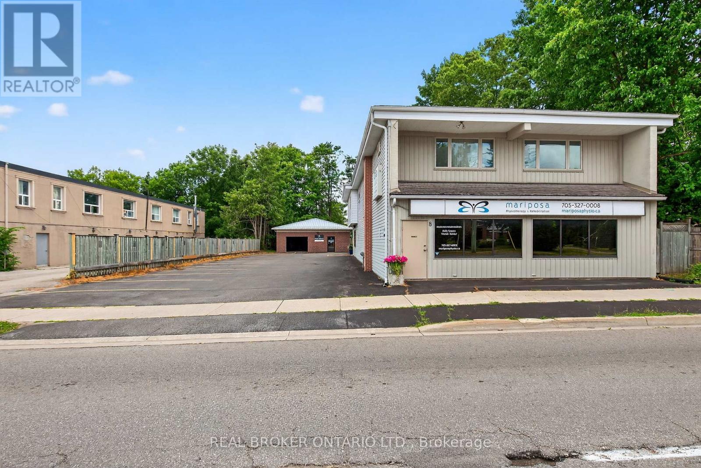986 Robinson Street
Innisfil, Ontario
Welcome To This Amazing Property, Steps To Lake Simcoe With Public Waterfront. This Lovely House Offers Three Bedrooms With Three Bathrooms In A Family Friendly Community. Renovated Top To Bottom. Updated With Kitchen Island And Stone Countertop, Backsplash, Specious Living Room With Walk-Out To Deck, Potlights, Double Sink Vanity And More. Modern Design, Large Backyard & Driveway. Owned Water Heater. Amazing Opportunity To Live-In Or Run A Year-Round B&B Rental Business. (id:58919)
Tfn Realty Inc.
161 - 580 West Street S
Orillia, Ontario
This large 3-bedroom, 1-bath mobile home offers generous living space and unique features, ready for your personal touch. With a little updating and TLC, it can truly shine as the perfect cozy family home. Key Features: large living room with fireplace- a warm and inviting area for family relaxation 3 Season Sunroom- enjoy natural light and fresh air most of the year without pesky mosquitos, Family Room-flexible space for entertainment, hobbies or playroom, 3 Bedrooms for families, or even a home office. Conveniently located on a bus route, close to ball diamonds, play area and water. This mobile is just waiting for someone with vision to bring out its full potential. Lot fees $665.00Tax: $59.43Total Monthly: $724.43 (id:58919)
Century 21 B.j. Roth Realty Ltd.
350 5 Concession W
Tiny, Ontario
34-ACRE COUNTRY RETREAT WITH AN INGROUND POOL, IN-LAW POTENTIAL & LIMITLESS POSSIBILITIES! Set on an incredible 34-acre property surrounded by towering trees and peaceful natural beauty, this sprawling bungalow offers true country living with endless room to roam, complete with manicured trails perfect for walking, biking, or snowmobiling. Embrace a lifestyle defined by nature and tranquillity, just minutes from Georgian Bay's beautiful beaches, local parks, and a grocery store, with Wasaga Beach only 15 minutes down the road. The property makes an unforgettable first impression with a circular driveway offering parking for more than 20 vehicles, a detached double garage, multiple sheds, and plenty of space for a future shop. The expansive backyard features an inground pool surrounded by a generous patio, perfect for outdoor entertaining or quiet relaxation. Over 3,200 finished square feet, including more than 1,850 on the main level, provide an abundance of living space for families, multi-generational living, or those dreaming of a country retreat. The large kitchen features white cabinetry, built-in appliances, a centre island, and an open connection to the formal dining room, making it ideal for hosting gatherings. The bright living room overlooks the treed front yard, while the family room features a cozy wood fireplace and a walkout to the backyard. A separate sun-filled hot tub room with a fireplace offers an additional sliding door walkout leading to the pool and patio area. The finished basement extends the possibilities with in-law potential, complete with a second kitchen, living room, den, rec room, two bedrooms, and a full bathroom. Whether you envision a peaceful family haven, a multi-generational escape, or simply a property with room to grow, this exceptional #HomeToStay is filled with opportunity and ready for your personal touch to make it truly yours! (id:58919)
RE/MAX Hallmark Peggy Hill Group Realty
115 Mary Street
Orillia, Ontario
Welcome to 115 Mary Street, a well-cared-for home in a convenient, family-friendly part of Orillia. This inviting property blends original charm with thoughtful improvements, offering plenty of comfort inside and out. Upstairs you'll find three good-sized bedrooms with large closets, updated flooring in two of the rooms, and a beautifully renovated four-piece bathroom. The main floor features a bright living room with hardwood flooring, a spacious eat-in kitchen, and a flexible back room that works well as a fourth bedroom, office, or playroom, along with a powder room and convenient main-floor laundry. The updated back deck (summer 2025) overlooks the large backyard, perfect for outdoor dining, playtime, or relaxing in the sunshine. Recent upgrades include an owned furnace and owned water heater (both 2 years old), updated attic insulation, reinforced foundation on the rear addition, upgraded laundry room, reverse-osmosis system, water softener, carbon filter, newer back door, and updated light fixtures. Set on a quiet street just a short walk to one of Ontario's most captivating and charming downtowns, this home offers easy access to Mariposa Market, Mark IV Brothers Coffee, the Orillia Public Library, Rustica Pizza Vino, local shops, bookstores, and scenic strolls to Couchiching Beach Park with its well-maintained waterfront, parks, trails, and public spaces. Enjoy a wonderfully balanced lifestyle in a vibrant community. (id:58919)
Sutton Group Incentive Realty Inc.
4 - 201 Woodside Drive
Orillia, Ontario
Exceptional retail leasing opportunity in a high-exposure Orillia commercial corridor near Westmount Dr N and Coldwater Rd W. This recently upgraded property offers modern building systems, improved site layout, and excellent signage potential. Flexible unit configurations ranging from 2,500-10,000 sq. ft. allow tenants to customize based on operational needs. Zoned C4, the space supports a wide range of commercial uses including medical and health services, retail, bakery/café, daycare, fitness/wellness, and professional offices. The site benefits from strong vehicle and pedestrian traffic, positioned directly beside a busy Tim Hortons with drive-thru and across from Shoppers Drug Mart, ensuring consistent visibility and customer flow. Ample parking available on site. Full property details and permitted uses are included in the attachments. (id:58919)
RE/MAX Ultimate Realty Inc.
2 - 201 Woodside Drive
Orillia, Ontario
Exciting new retail leasing opportunity in a thriving Orilla commercial node, positioned at the corner of Westmount Drive North and Coldwater Road West. The property is part of a redevelopment featuring updated infrastructure, modern systems, and a versatile commercial layout suitable for a wide range of users. Unit 2 is perfect for Day Care use. we can also accommodate verify of usages including restaurant, medical office, Pharmacy, Physiotherapy, Massage, Bar and grill. Located beside a high-traffic Tim Hortons with drive-thru and directly across from a busy Shopper Drug Mart, this site offers strong exposure and a steady flow of both pedestrian and vehicle activity. Available unit sizes range from 2,500 sq. ft. to 10,000 sq. ft., with flexible options to combine units based on tenant requirements. Ideal location for business seeking strong traffic and exposure. Additional details attached. (id:58919)
RE/MAX Ultimate Realty Inc.
3 - 201 Woodside Drive
Orillia, Ontario
High-exposure retail space available in a prime Orillia location near Westmount Dr N and Coldwater Rd W. Updated building with flexible layouts suited for medical, retail, fitness, daycare, bakery, and professional uses under C4 zoning. Units from 2,500-10,000 sq. ft., with options to combine. Strong visibility next to Tim Hortons drive-thru and across from Shoppers Drug Mart. (id:58919)
RE/MAX Ultimate Realty Inc.
137 Desroches Trail
Tiny, Ontario
Escape to this beautiful property surrounded by nature, just a relaxing 15-minute walk from Lafontaine Beach. With 2,740 sq ft of living space, this open-concept home is bright, inviting, and perfect for both quiet living and entertaining. Enjoy large bedrooms, cozy features, and seamless indoor-outdoor flow with walkouts to a spacious back deck-ideal for dining, relaxing, or hosting under the stars.The bright lower level offers high ceilings, big windows, a generous rec room, and a games area-perfect for movie nights and gatherings. Outside, unwind in the hot tub, fire up the BBQ with the gas hook-up, or enjoy evenings around the fire pit. The attached 1-car garage, detached 2-car garage, and large driveway provide ample parking and hobby space.Recent updates include: dishwasher (2024), hot water tank (2024, owned), stove (2021), one set of washer/dryer (2021), lighting (2021), hot tub (2021), locks (2021), interior paint & feature walls (2021). The double car garage was upgraded in November 2025 with insulation, drywall, taping, paint, new pot lights, and two new automatic garage door openers. Water is included in the property tax bill. Photos are from when the property was rented on a short-term rental basis - currently not staged (id:58919)
Right At Home Realty
38 Kentucky Avenue S
Wasaga Beach, Ontario
Desirable 2 bedroom detached home featuring lots of light in every room. Views overlooking treed blvd from Sunroom give you a peaceful feeling. Enjoy a morning coffee on your privately situated deck or watch the sunset from covered front porch. Recent upgrades include new kitchen counter tops, broadloom, paint, etc., 40 year shingles, insulated & drywalled double garage w/built-in workbench & inside entry. Man door to patio. This home has a wonderful open flow from front hall to living/dining room to kitchen to sunroom . Vaulted ceilings in principal rooms. Great spacious kitchen to work in or gather at counter to chat with friends & family while cooking. This home is filled with love and is now waiting for its new owner in this terrific adult community with Rec. Hall with indoor pool, exercise room, amazing library , billiards room, and every activity imaginable like darts, shuffleboard, cards, dances, BBQ's , yoga, horseshoes and Thursday afternoon music. Various outings to concerts, casinos, and boat cruises are planned through Social events to join if you wish. Monthly fees for new owners are: Land Rent - $800.00 & approximate taxes of $200.59 for a total of $1000.59 (id:58919)
RE/MAX Hallmark Chay Realty
208 - 280 Aberdeen Boulevard
Midland, Ontario
Well-maintained 1 bed, 1 bath condo with an open layout and walkouts from both the living room and bedroom to a full-length balcony. Enjoy year-round views of Georgian Bay and direct access to the Trans Canada Trail. The unit comes with two owned parking spaces. BBQs are permitted, and the grounds feature attractive landscaping. Building amenities include a party room along with a gazebo and outdoor BBQ area. A great option for anyone looking for a comfortable condo with convenient features and scenic surroundings. (id:58919)
Keller Williams Co-Elevation Realty
7183 Hwy 93 Highway
Tay, Ontario
Opportunity knocks at 7183 Highway 93 in the growing community of Wyebridge. This prime piece of land is an excellent option for builders, investors, and developers seeking a well-located lot with strong long-term potential. Situated just 8 km from Midland, 10 km from Penetanguishene, and 24 km from Wasaga Beach, this location offers easy access to shopping, dining, healthcare, and year-round recreation, while still maintaining the quiet charm of a rural setting. The surrounding area is ideal for active lifestyles and nature lovers, with popular attractions like the Tay Shore Trail, Wye Marsh Wildlife Centre, and Awenda Provincial Park just a short drive away. The nearby Wyebridge Community Centre and Midland Cultural Centre offer additional community amenities and programming that enhance quality of life for future residents. Whether you're looking to build a custom home or hold land as a strategic investment, this property provides flexibility. For those needing more space, the seller is willing to offer up to 100 feet of frontage for an added cost creating even greater opportunity for expanded development potential. With excellent visibility on Highway 93 and a steadily growing demand for rural residential and recreational properties in Simcoe County, this lot is a smart addition to any builder or investors portfolio. Seller is open to a property trade for a condo in Hollywood or Hallandale, Florida, and is willing to add cash or hold a mortgage for the difference. A great opportunity for buyers with flexibility (id:58919)
Sutton Group Incentive Realty Inc.
8 Westmount Drive S
Orillia, Ontario
PRIME DOWNTOWN ORILLIA INVESTMENT OPPORTUNITY! Exceptional mixed-use property at the high-traffic corner of Mississaga St & Westmount Drive offers unbeatable visibility and cash flow potential. This fully-leased investment features 4 total units with 2 commercial spaces and 2 residential apartments, all occupied by quality long-term tenants ensuring stable income from day one. The main building houses a thriving ground-floor commercial business with 2 apartments above generating consistent rental income, while the secondary building contains a commercial unit with garage storage and is strategically designed with structural support for future second-floor expansion creating incredible value-add opportunity. Currently profitable with excellent upside through the pre-planned second story addition, this property allows you to expand your revenue stream while building equity in this prime downtown location. The property boasts a 20+ car paved parking lot with professional striping and has been meticulously maintained by caring long-term owners. Perfect for savvy investors seeking immediate cash flow plus future growth potential in Orillia's vibrant downtown core, the combination of established income, quality tenants, ample parking, and expansion possibilities makes this a rare find in today's market with maximum exposure at this premium corner location. (id:58919)
Real Broker Ontario Ltd.
