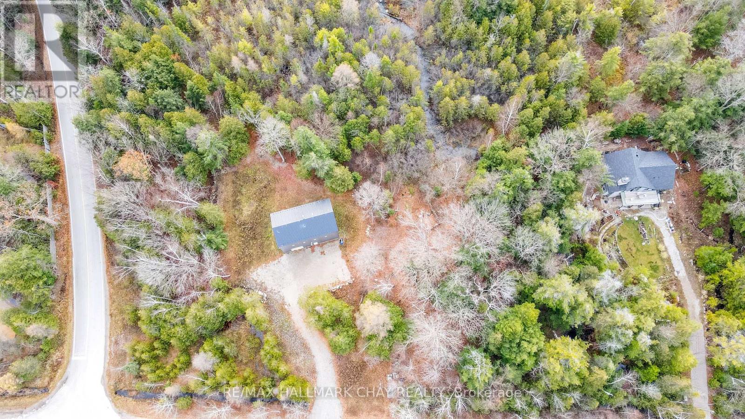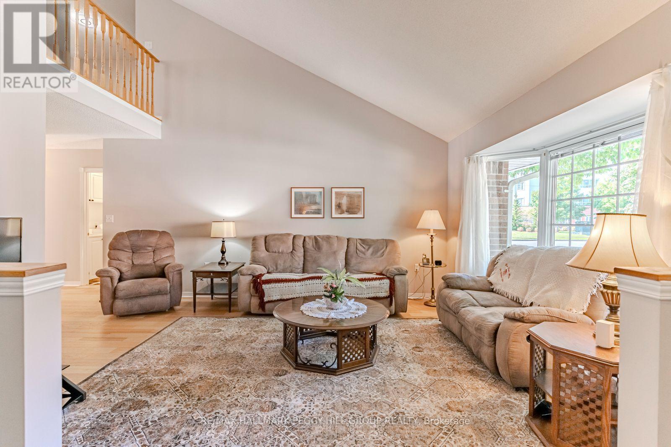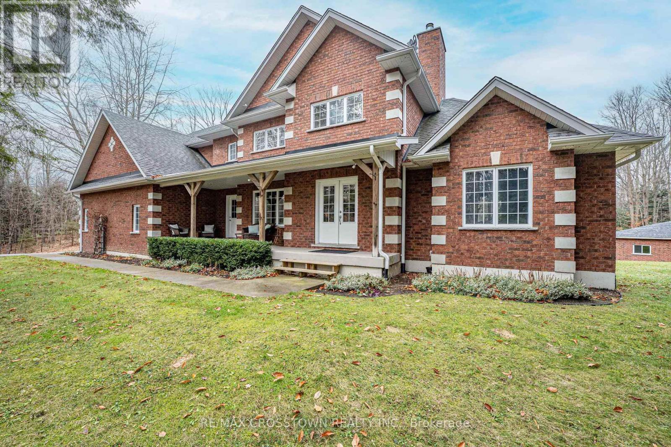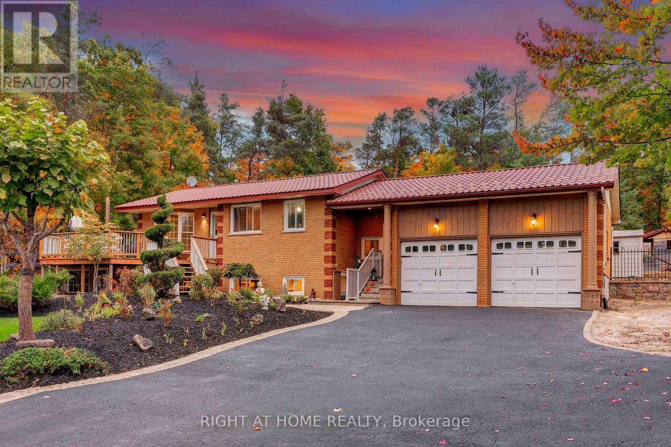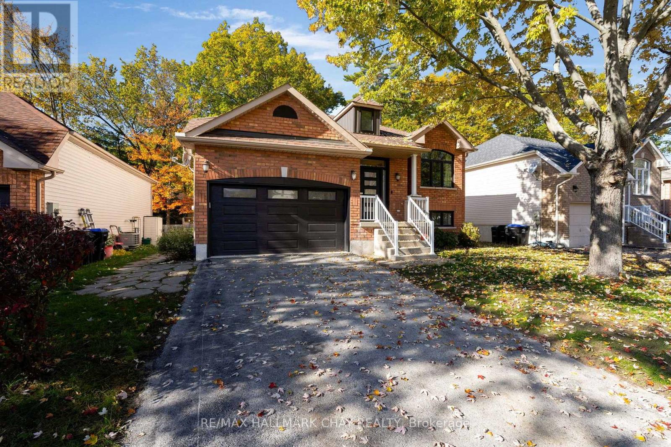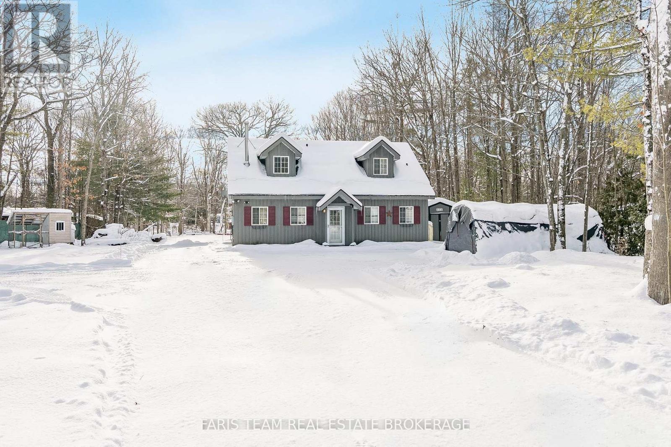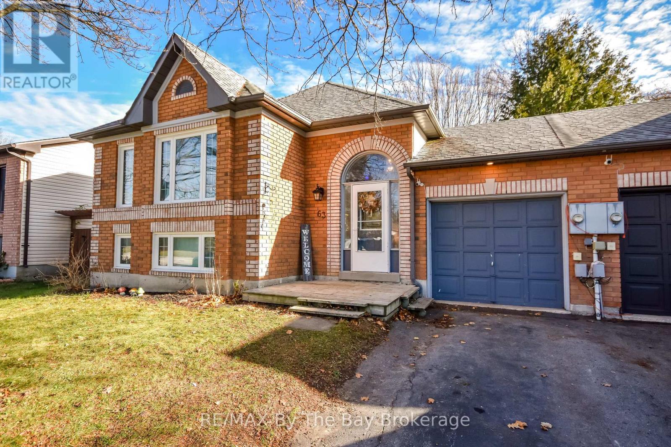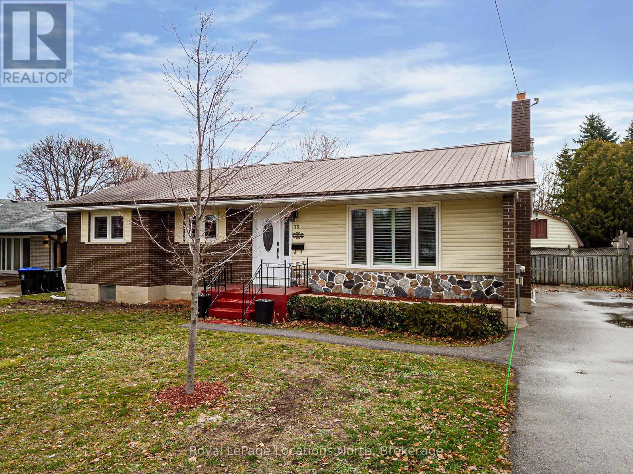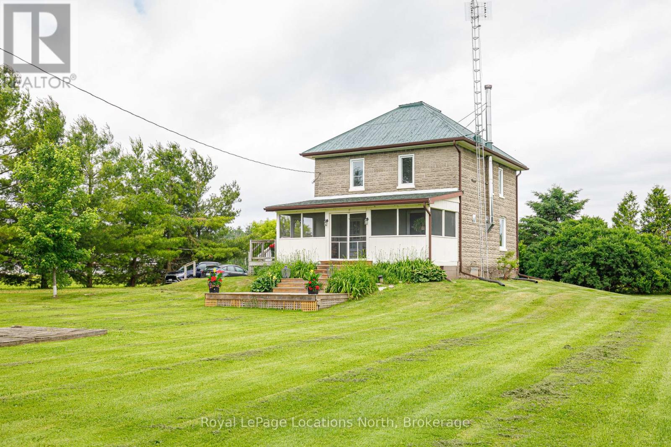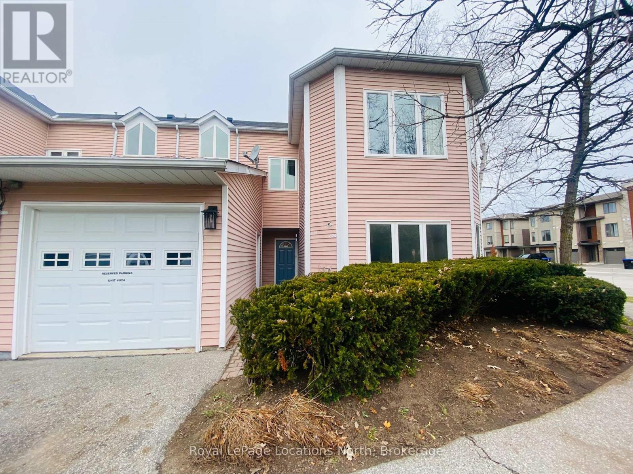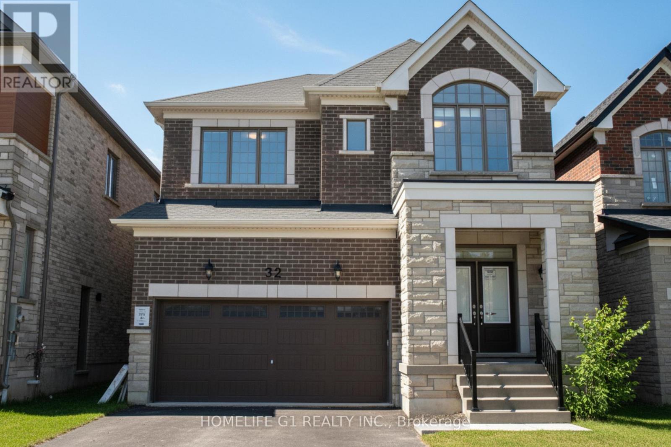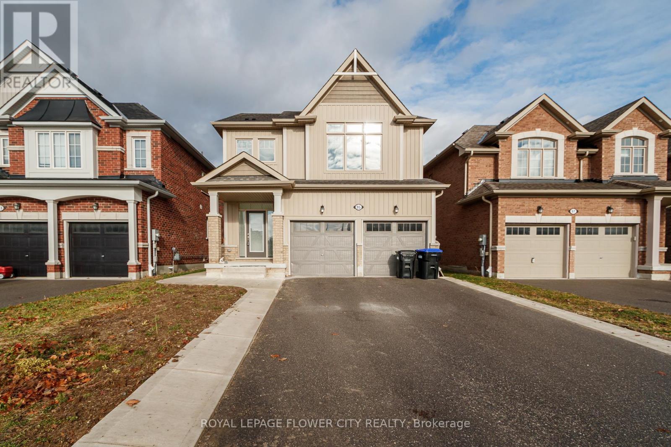2576 Champlain Road
Tiny, Ontario
*** DON'T JUDGE THIS HOUSE BY ITS LOOKS *** 2 Separate lots, 1 House on 1.1 acres * Energy-efficient, custom-built with sustainability and safety in mind * Fireproof & tornado-proof construction * Over 1,000 sq. ft. of living space, with a 2nd bedroom on the main floor left to the buyer's imagination and needs * Lots of options for a future-oriented buyer: build 2nd house on the vacant lot or add a greenhouse or just enjoy nature * Great potential for small or large builder, live while you build * Features a sophisticated heating system: in-floor radiant heaters powered by a high-efficiency electrical boiler, plus rough-in for a woodstove to heat the entire house * Located across from Lake Huron beach & park, on a quiet dead-end street backing onto the famous Awenda Provincial Park * Contact the listing agent for specifications on this unique home - too many to list *** (id:58919)
RE/MAX Hallmark Chay Realty
402 - 40 Museum Drive
Orillia, Ontario
ENJOY A RELAXED ADULT LIFESTYLE IN ORILLIA'S LEACOCK POINT COMMUNITY! Looking for a low-maintenance, well-cared-for condo close to the water, parks, and walking trails? This beautifully maintained 2-bedroom, 2-bathroom townhome in the scenic Villages of Leacock Point adult lifestyle community offers peaceful living with easy access to everything you need. Enjoy a short stroll to the Leacock Museum National Historic Site, the tranquil shores of Lake Couchiching, Tudhope Park, and nearby walking and biking trails, with local dining options and essential amenities also within easy reach. The property is just minutes from the City of Orillia, where you'll find all the conveniences for a comfortable lifestyle. Offering over 1,900 sq ft of thoughtfully designed living space, this bright and inviting home begins with a covered front porch and continues inside with a vaulted ceiling and elegant bay window in the living room. The dining area features a sliding door walkout to a private deck, while the timeless kitchen includes classic white cabinetry with crown moulding, a subway tile backsplash, complementary countertops, a butler's pantry, and a convenient pass-through window. A main floor bedroom sits beside a full bathroom, offering flexibility for guests. Upstairs, a versatile loft provides flexible space for a home office, sitting area, or hobby room, while the primary suite offers double-door entry, large windows, a walk-in closet, and a 4-piece ensuite. Added conveniences include main-floor laundry, an inside entry from the attached garage, and an unfinished basement ready for your ideas. Pride of ownership shines throughout, and residents enjoy access to a private clubhouse with Rogers Ignite phone, cable, and internet included in the condo fees. Embrace a relaxed, maintenance-free lifestyle with lawn care and snow removal provided - this is easy, comfortable living in one of Orillia's most desirable adult communities near the beauty of Lake Couchiching. (id:58919)
RE/MAX Hallmark Peggy Hill Group Realty
19 Gillespie Trail S
Essa, Ontario
Welcome to 19 Gillespie Trail, a custom all-brick, carpet-free two-storey on 2.7 private acres, offering nearly 5,000 sq. ft. of finished space with 4 bedrooms, 4 bathrooms, and a main-floor den that can serve as a 5th bedroom. Thoughtfully crafted and wrapped in mature trees, it blends country serenity with commuter convenience just off Simcoe County Rd 90 and minutes to Hwy 400.A handcrafted maple staircase-milled from a tree once on the property-sets a warm tone. The open-concept main level features cherry hardwood and a spectacular floor-to-ceiling stone fireplace with a high-efficiency wood-burning insert. The chef's kitchen boasts cherry cabinetry, granite counters, and a walk-in pantry, flowing to a sunroom and deck overlooking the private backyard. Also on this level are laundry and inside entry to an oversized 2.5-car garage.Upstairs, maple hardwood carries through generously sized bedrooms, including a luxurious primary suite. The fully finished walkout lower level adds versatility with a second wood stove, bar area, rough-in for a kitchenette (ideal in-law or guest potential), and a massive cold room.Outdoors, a separate 34' x 40' detached shop is fully insulated, wired with 100-amp service, and has its own driveway-perfect for hobbyists, car enthusiasts, or extra workspace. Enjoy open views, total privacy, and no rear neighbours. Walk to Simcoe County Forest for swimming, hiking, and outdoor adventure, with the Nottawasaga River nearby. On a school bus route-space, nature, and convenience in one exceptional property. (id:58919)
RE/MAX Crosstown Realty Inc.
RE/MAX By The Bay Brokerage
1243 Crossland Road
Springwater, Ontario
This beautifully updated home offers the ideal mix of functionality, style, and outdoor living. Step inside to find a bright, open layout featuring new flooring and a beautifully designed kitchen. With a separate entrance, the lower level provides excellent potential for an in-law suite or private apartment, making it perfect for multi-generational families or added income opportunities.Outside, the property is a true entertainers dream with extensive landscaping, a dedicated BBQ and entertaining area, and plenty of space to relax and enjoy the peaceful surroundings. A charming bunkie with heat and hydro comfortably sleeps three ideal for guests, a studio, or a cozy getaway space.Whether you're looking for a country retreat or a smart investment, 1243 Crossland Road delivers comfort, flexibility, and endless possibilities. (id:58919)
Right At Home Realty
38 Rose Valley Way
Wasaga Beach, Ontario
Welcome to 38 Rose Valley Way in the sought-after waterfront community of Wasaga Beach! This detached raised-bungalow offers a functional layout with 2+1 bedrooms, 3 baths, and modern open-concept living. The curb appeal of this stunning property features mature trees and established gardens, as well as a covered front porch and upgraded entry door with window accents. Spacious and welcoming foyer with plenty of room to grab your coat and put on your boots - interior access to the garage - then head upstairs to the primary living space or downstairs where it is fully finished with options for extended family, guests, home office or separate suite income potential. Fantastic functional layout of this home offers two upper level bedrooms, two baths - as well as open concept kitchen / living / dining spaces for family time, entertaining. Upgraded kitchen features hardwood cabinetry, stainless steel appliances, and ample workspace/storage. Warmth of natural bamboo flooring flows throughout the main level and into the bedrooms. Primary suite includes a walk-in closet and renovated ensuite with over-sized shower. Extend your living space into the bright, fully finished lower level that provides an additional bedroom, 3 pc bath, large rec room, kitchenette, laundry and walk-out to a private, tree-lined yard. Enjoy outdoor living with upper and lower decks, mature landscaping, and a fully fenced yard. Located minutes from Wasaga Beach's famous and historical 14 km of freshwater shoreline, plus golf, trails, skiing, and year-round recreation that this exceptional locale offers. Schools, shopping, fine & casual dining, as well as many entertainment options are all nearby, making this property ideal for families, hosting and entertaining guests, or income potential. Experience outstanding four-season living in one of Ontario's most desirable waterfront communities! (id:58919)
RE/MAX Hallmark Chay Realty
7516 Island Crescent
Ramara, Ontario
Top 5 Reasons You Will Love This Home: 1) Step inside the charming Cape Cod-styled 1.5-storey home featuring fresh paint and full of character, this inviting three bedroom, two bathroom home delivers timeless design and modern comfort 2) Added convenience of a main level primary bedroom complete with a walk-in closet and a walkout to the rear deck for peaceful morning or evening relaxation 3) Ample room for everyone with two additional bedrooms and a full bathroom on the upper level, providing plenty of space for family, guests, or a home office 4) Set on over an acre of land with natural stone accents, the property is high and dry with direct water access, perfect for outdoor enthusiasts 5) The expansive yard offers endless potential to expand, garden, or simply enjoy the serenity of your private retreat. 1,659 above grade sq.ft. *Please note some images have been virtually staged to show the potential of the home. (id:58919)
Faris Team Real Estate Brokerage
63 Fernbrook Drive
Wasaga Beach, Ontario
Welcome to 63 Fernbrook Drive; where comfort, convenience, and Wasaga Beach living come together. This bright and spacious bungalow offers approx. 1,800 sq. ft. of finished living space, perfect for families, downsizers seeking low-maintenance living, or first-time buyers looking for a peaceful, established neighbourhood. The main level features an open-concept layout ideal for entertaining, with seamless flow between the living, dining, and kitchen areas filled with beautiful natural light throughout. The finished lower level adds even more versatility, offering a generous rec room, full 4-piece bathroom, utility space, and an additional bedroom. Enjoy being walking distance to serene trails and greenspace, and just a short stroll from Wasaga's sandy beachfront, with Collingwood, Blue Mountain, the YMCA, parks, medical services, shopping, and dining all close by. An incredible opportunity in one of Wasaga Beach's most desirable pockets. This home is ready for you.... move in and make it yours. (id:58919)
RE/MAX By The Bay Brokerage
35 Walnut Street
Collingwood, Ontario
Charming Bungalow on a Tree-Lined Street in the Heart of Collingwood. Welcome to 35 Walnut Street, a warm and inviting 3-bedroom, 2-bath bungalow ideally located on one of Collingwood's lovely treed streets, just minutes from downtown shops, restaurants, Harbourview Park, and the shores of Georgian Bay. This home offers an ideal blend of comfort, convenience, and lifestyle. Step inside to a bright main floor featuring California shutters throughout, a cozy living room with a gas fireplace and a dining area with sliding doors that lead to a spacious back deck. The kitchen offers a functional layout, and the main level continues with three comfortable bedrooms and a full bathroom. The lower level provides additional living space with a large rec room, bathroom/laundry area, cold room and ample storage, ideal for hobbies, gatherings, or simply relaxing. Sitting on a generous lot, the property includes a large 16 Ft x 28 Ft 2-storey detached garage, a fully fenced backyard, and plenty of outdoor space to enjoy. Major updates have been completed for peace of mind, including newer windows (within the last 5 years), a tankless water heater, and a durable metal roof. A large two story detach garage/ shop completes this property. This home also features a whole home Generac generator for reliable, automatic backup power and peace of mind year-round. Whether you're starting out, downsizing, or looking for a weekend escape in Collingwood, this home offers exceptional value in a sought-after location close to trails, parks and Georgian Bay's natural beauty. (id:58919)
Royal LePage Locations North
5576 Concession 6 Rd Sunnidale
Clearview, Ontario
This is where peace and tranquillity meet comfort and convenience. A century-old rural farmhouse with all the modern conveniences of today's living and no concerning neighbours to get in the way of life. This 4-bedroom home is located just east of Creemore in the quiet Hamlet of New Lowell. It sits on 1.1 acres of open, private space. The covered, screened-in front porch is where you will spend most of your summer evenings, watching the time go by. As you enter the home, you are greeted by the open Living and Dining rooms, which have recently had a WETT-certified, freestanding wood-burning fireplace installed. The main floor also has a back entrance mudroom for all your outdoor clothing, a 2-piece bathroom & a laundry room just beyond the kitchen. Upstairs, you will find 4 bedrooms and a 4-piece bathroom. The unfinished basement has a walkout to the backyard, providing convenient access to a storage area. The Water Softener, UV Water Treatment System, and Hot Water Tank are all owned. The windows were replaced in 2015 for energy efficiency. No Need for an unsightly propane tank, as this home is on natural gas. The electrical panel was updated and ESA-certified 4 years ago. The detached garage is 16.5 x 20 ft. For outdoor enthusiasts, this area offers a variety of trails for hiking, cycling, and sledding in winter. Skiing and golfing are readily available nearby, and you are 20 minutes away from the World's Largest freshwater beach. (id:58919)
Royal LePage Locations North
824 - 32 Dawson Drive
Collingwood, Ontario
ANNUAL LEASE Utilities included in the rental price! Enjoy easy, ground-floor living in this bright and spacious 1-bedroom, 1-bath end unit, perfectly situated among mature trees and natural surroundings. This well-maintained home offers a peaceful setting while keeping you close to the best of the area including golf, skiing, hiking, trails, and restaurants are all just minutes away. Inside, you'll find an inviting open-concept kitchen and living area, ideal for relaxing or entertaining. A cozy gas fireplace anchors the space, providing warmth and ambiance throughout the cooler seasons. Sliding glass doors lead to your covered patio, opening to a beautifully maintained common green space, perfect for morning coffee or quiet evenings outdoors. The spacious sun-filled bedroom offers plenty of room to unwind. A large full bath with separate tub and shower completes the layout. This is a wonderful opportunity to enjoy low-maintenance living in a serene, nature-rich setting of Collingwood. (id:58919)
Royal LePage Locations North
32 Foxley Heights
Barrie, Ontario
Beautiful house that is newly constructed in the heart of Barrie. (id:58919)
Homelife G1 Realty Inc.
95 Tracey Lane
Collingwood, Ontario
Gorgeous Must-See Detached Home - Perfect for First-Time Buyers & Investors! Welcome to this beautiful 3-bedroom, 3-washroom detached home located in one of Collingwood's most desirable neighbourhoods. Featuring an inviting open-concept layout with a separate family room and dining area, this home offers the perfect blend of comfort and functionality. The bright, modern kitchen features a spacious eat-in breakfast area with a walkout to the backyard, ideal for family gatherings and entertaining. Upstairs, the primary bedroom features a walk-in closet and a luxurious ensuite with double sinks, along with the added convenience of an upper-level laundry. This property also includes (Mortgage Helper)a legal 2-bedroom 1 Washroom basement apartment with a separate entrance and laundry room, providing an excellent opportunity for rental income or multi-generational living. Located just minutes from Downtown Collingwood, Cranberry and Blue Mountain Golf Courses, and Collingwood Harbour, this home puts recreation, dining, and amenities at your doorstep. (id:58919)
Royal LePage Flower City Realty
