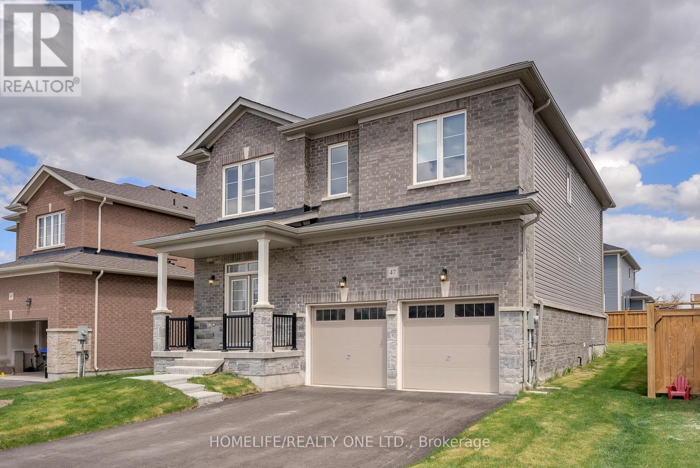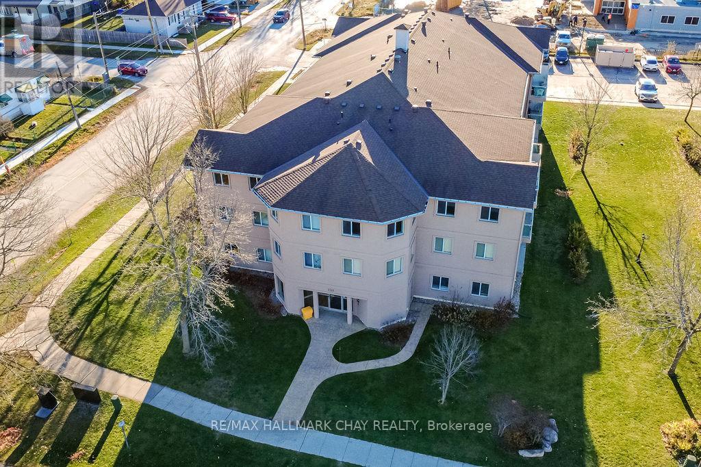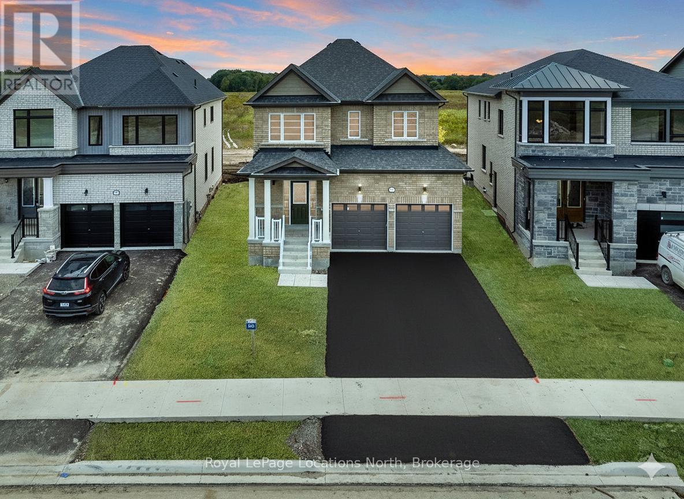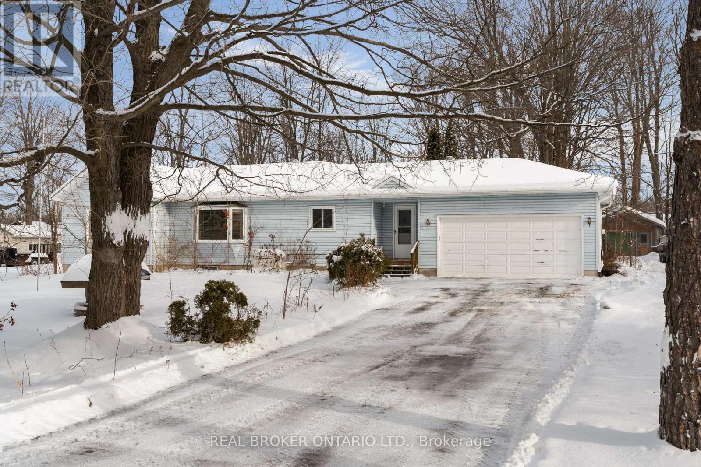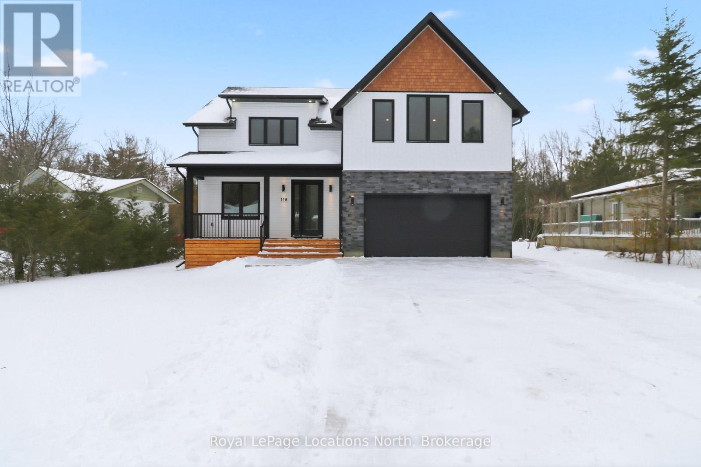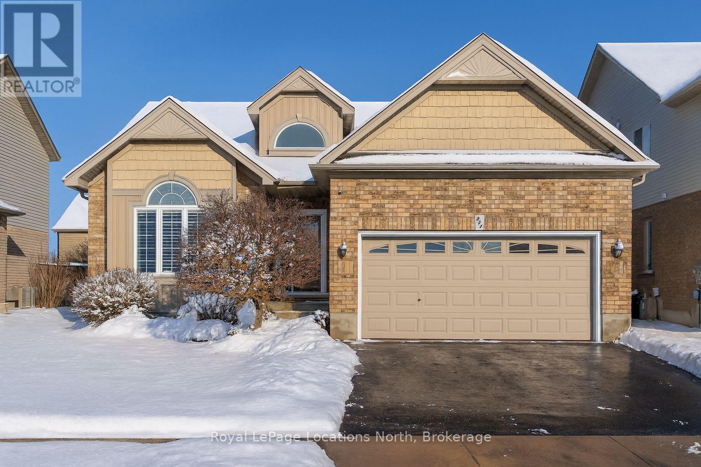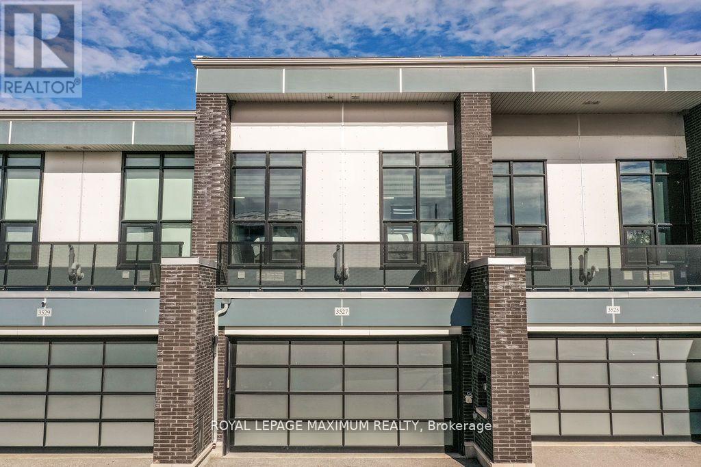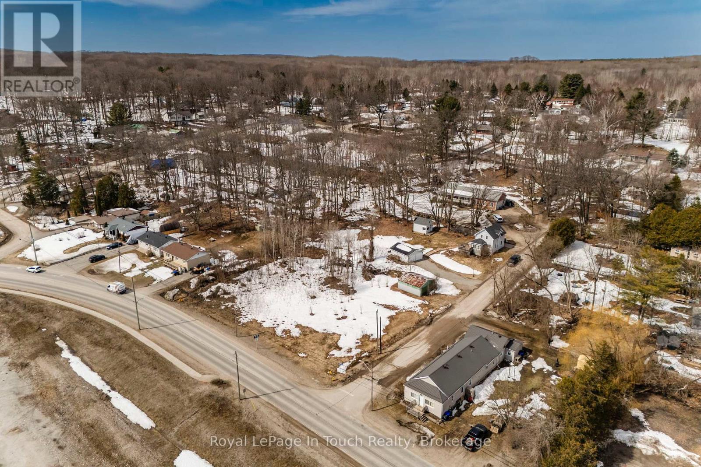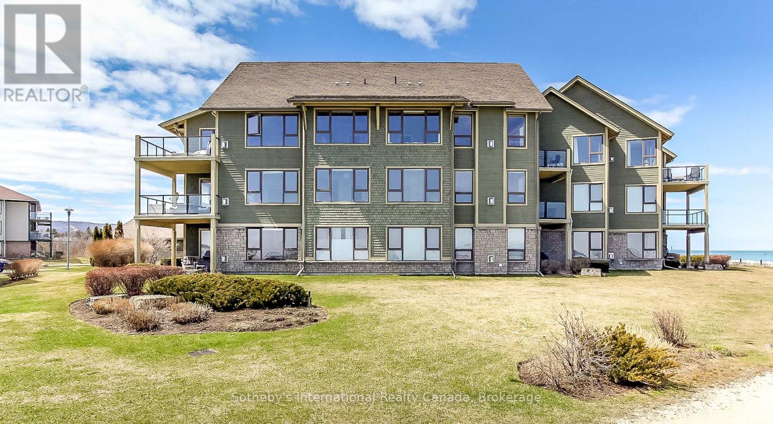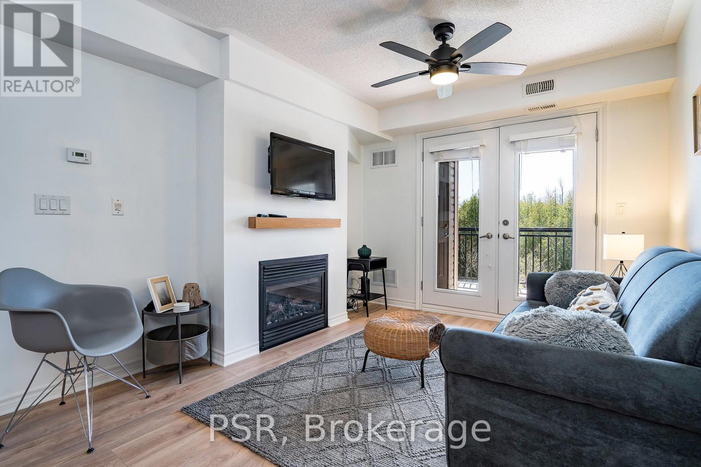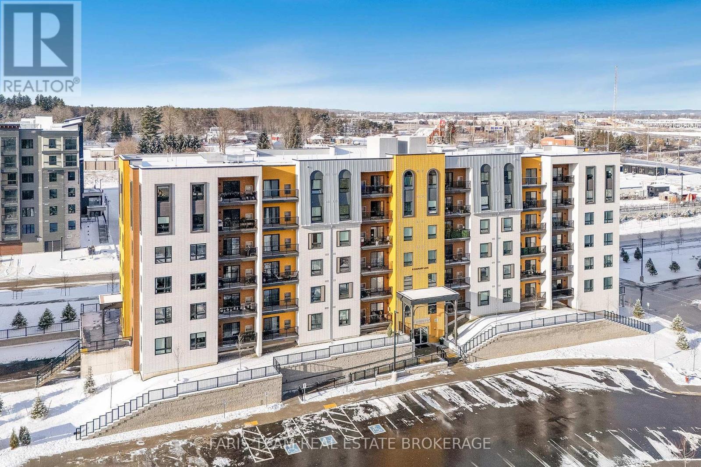47 Autumn Drive
Wasaga Beach, Ontario
Welcome To This Stunning 4-Bedroom, 2 Storey Home Built In 2022, Ideally Nestled In A Prestigious Newly Developed Area! This Spectacular Residence Offers Functional And Elegant Layout, Featuring A Spacious Foyer That Opens Into A Bright, Open-Concept Dining Area With Soaring Ceilings And Upgraded Cabinetry, Quartz Countertops, And A Large Centre Island Overlooking The Inviting Family Room - Perfect For Entertaining Or Family Gatherings. Enjoy Seamless Indoor-Outdoor Living With A Convenient Walkout To The Backyard. (id:58919)
Homelife/realty One Ltd.
203 - 125 Bond Street
Orillia, Ontario
Welcome Home to Easy Winter Living in Lake Country! While the snow piles up outside, life stays blissfully simple at 125 Bond Street, Orillia - one of the largest and most comfortable units in the building. Whether you're dreaming of downsizing, simplifying, or settling in before the holidays, this bright and spacious 2-bedroom, 2-bath condo offers the perfect blend of comfort and convenience. Step inside and you'll immediately feel how much room you have to breathe. A generous layout, a primary bedroom with private ensuite and walk-in closet, in-suite laundry, and dedicated storage all make daily living wonderfully practical - with zero shovelling, salting, or winter maintenance on your to-do list. Highlight Features: Elevator access for easy, year-round convenience; Private balcony for a peaceful morning coffee (snowfall views included!); Prime parking spot just steps from the front door - no trekking through slush; Large, smart layout, perfect for full-time living, downsizing, or investment; Positioned in a highly desirable part of Orillia, you're minutes to the charming downtown, shops, restaurants, and the city's vibrant cultural spots. Commuters and weekend explorers will love the quick access to Highway 11, and when the fresh air calls, you're right between Lake Simcoe and Lake Couchiching, offering beautiful winter walking trails and four-season recreation. And here's the best part - you can make this home yours before the holidays. Imagine starting the new year in a place that feels calm, comfortable, and entirely maintenance-free. If you're ready for a fresh start - or simply want a smart, well-located place to call home - this condo delivers space, simplicity, and a lifestyle that lets you focus on what really matters. Just come in, unpack, and enjoy life... no shovel required. (id:58919)
RE/MAX Hallmark Chay Realty
158 Union Boulevard
Wasaga Beach, Ontario
Detached, all brick home, nestled within South Bay at Rivers Edge. Built in 2023 by Lancaster Homes. There are currently no neighbours in front or behind (until the next phase is built). Walking distance to Wasaga Beach Public Elementary School. Pond and trail system nearby. Main Floor: Vinyl flooring, kitchen with stainless steel appliances, quartz countertops, living/dining areas and powder room. Upper Floor: 4 spacious bedrooms, along with 3 full bathrooms & laundry room. Basement: unfinished with plenty of storage space. Double car garage with automatic garage door opener. Air Conditioning. Window coverings. Quick drive to restaurants, Wasaga Beach, Collingwood and ski hills. Ideal for families, military relocations and individuals looking for a 'work-life' balance. Enjoy the 4 seasons with plenty of outdoor activities at your doorstep! A+ applicants welcome - provide credit report, references, proof of income. This property is being rented unfurnished. Rooms are virtually staged. Utilities are not included. Book your showing today. (id:58919)
Royal LePage Locations North
4233 Carlyon Line
Orillia, Ontario
SITUATED JUST A HOP SKIP AND A JUMP FROM BOX STORES, LAKE COUCHICHING AND ALL OF ORILLIA'S AMENITIES THIS MASSIVE ALMOST 0.8 ACRE PROPERTY IS READY FOR YOUR FAMILY TO START MAKING MEMORIES. WITH MASSIVE FRONT DRIVEWAY YOU CAN FIT ALL OF YOUR TRAILERS, BOATS, TOYS AND VEHICLES WITH EASE PLUS DOUBLE GARAGE WITH INSIDE ACCESS IS A HANDY BONUS. A LARGE FOYER GREETS YOU WITH CLOSET AND COULD EASILY ACT AS A COMMON SPACE IF ONE WERE TO ADD A BASEMENT IN-LAW SUITE. ONCE INSIDE THE MAIN SPACE YOU WILL NOTICE A CARPET FREE HOME WITH LARGE FRONT BAY WINDOW, HARDWOOD FLOORING, GAS STOVE, STAINLESS STEEL DISHWASHER AND PLENTY OF CUPBOARD SPACE IN THE KITCHEN. THE DINING ROOM HAS A SLIDING DOOR TO THE BACK DECK PERFECT FOR SUMMER BBQ'S. SPEAKING OF OUTSIDE, YOU COULD EASILY HAVE VOLLEYBALL, TRAMPOLINE, A ZIP LINE AND ALL OF THE BELL'S AND WHISTLES FOR KIDS AND STILL HAVE AN ENORMOUS AMOUNT OF EXTRA SPACE. BACK INSIDE THE PRIMARY SUITE IS SPACIOUS WITH WALK THROUGH DUAL SIDE CLOSET, MAIN FLOOR LAUNDRY AND 3-PIECE ENSUITE. THE GUEST ROOM OR KIDS BEDROOM HAS TWO CLOSETS, HARDWOOD FLOORING AND FACES THE MATURE, PRIVATE BACK YARD. A 4-PIECE BATHROOM IS ALSO ON THIS LEVEL FOR GUESTS OR KIDS AND DOWNSTAIRS A FULL BASEMENT WITH A FINISHED ROOM AND UNSPOILED AREA, AWAITING FOR YOUR IDEAS AND TOOL BELT. GENERATOR, 200 AMP PANEL, 4 MINUTES TO THE ORILLIA MALL, CANADIAN TIRE, AND GROCERY STORE, 7 MINUTES TO DOWNTOWN, 10 MINUTES TO COUCHICHING BEACH. ITS NO WONDER THE OWNERS STAYED FOR DECADES! (id:58919)
Real Broker Ontario Ltd.
118 Valerie Crescent
Wasaga Beach, Ontario
Stunning Custom-Built Home ...Just Steps from Allenwood Beach! Welcome to your dream home in Wasaga Beach! This brand-new, sun-filled custom build by Wakelin Homes is just a 4-minute walk to the pristine sands of Allenwood Beach, one of Wasaga's most sought-after shorelines. Nestled on a private, tree-lined lot with protected wetlands in the backyard, this home offers both tranquility and style. This home was built to be extremely energy efficient a High Efficiency air source heat pump, upgraded insulation including the ICF ( Insulated Concrete Foundation) and R29 insulation in the walls exceeding the building code. Inside, you'll find engineered hardwood flooring throughout the main and upper levels, creating a warm and sophisticated atmosphere. The main floor features recessed lighting, a spacious mudroom, a dramatic two-storey family room, and a truly show-stopping, magazine-worthy eat-in kitchen- perfect for entertaining. Highlights include a custom kitchen with a large central island, quartz countertops, stainless steel appliances, a coffee bar, a pantry, and an abundance of custom cabinetry. Upstairs, the primary suite is your private retreat with three separate closets and a luxurious 5-piece ensuite, complete with glass shower and a standalone soaker tub overlooking the backyard nature oasis. Two additional generously sized bedrooms share a well-appointed main bathroom. You'll also love the convenient second-floor laundry room, featuring ample cabinetry and a folding counter. The fully finished basement offers even more living space, with oversized windows that flood the area with natural light, laminate flooring, and a modern 4-piece bath, ideal for guests or family movie nights. Heated Double car garage with high ceilings and completely finished with insulation & drywall. 4 car concrete driveway. Covered deck on the front and rear of house. Covered under Tarion Warranty, this home is the perfect blend of elegance, comfort, and location. (id:58919)
Royal LePage Locations North
RE/MAX Prime Properties
1119 Sajnovic Place
Ramara, Ontario
Experience ranch-style or resort-style living on this remarkable 100-acre property, offering exceptional privacy, abundant space, and endless possibilities for recreation or hobby farming. At the centre of the property sits a beautifully crafted custom bungalow designed to accommodate large or multi-generational families, complete with a separate basement apartment with its own kitchen. The land is an outdoor enthusiast's dream, featuring extensive year-round hiking trails, large cleared areas ideal for camping, ATV-ing, snowmobiling, and a variety of other activities, plus a separate guest cabin that enhances the retreat-like atmosphere. Whether you envision exploring your private forest, gardening, stargazing, or simply enjoying peaceful country living, the setting offers it all. Move-in ready and available fully furnished, the home provides a seamless transition into your new lifestyle. A long private driveway ensures tranquility while keeping you just minutes from local conveniences-only 5 minutes to Dalrymple Lake, 20 minutes to Casino Rama, and 30 minutes to Orillia. (id:58919)
Dream Home Realty Inc.
341 Holden Street
Collingwood, Ontario
Nestled on a picturesque street in the sought-after Creekside community, this exceptional bungalow offers effortless, turn-key living. Thoughtfully designed and meticulously maintained, this home combines elegant style, comfort, and practicality, perfect for both everyday living and entertaining. From the moment you arrive, you'll be charmed by beautifully landscaped gardens and a welcoming west-facing front porch. Inside, the bright and spacious foyer with vaulted ceiling leads to an open-concept living area filled with natural light. A stunning picture window and cozy gas fireplace create an inviting atmosphere. The new kitchen is a dream showcasing timeless cabinetry, a sit-up breakfast bar, and newer stainless steel appliances. Step from the dining area to the private backyard, featuring a large deck with hot tub surrounded by lush cedar hedging for exceptional privacy. The main floor features two generous bedrooms and two full bathrooms, including a peaceful primary suite with walk-in closet, ensuite, and direct access to the deck, the perfect spot for morning coffee. The guest bedroom enjoys its own access to a thoughtfully designed 3-piece bath with a curb-free, walk-in shower using the premium Schluter waterproofing system, ideal for accessibility and ease of use. Main floor laundry adds everyday convenience. The finished lower level offers bright, versatile living space with recessed lighting, a gas fireplace, a third bedroom, stunning full bathroom (also with curb-less shower), and an expansive flex room. A double garage with inside entry completes this exceptional home. Designed with accessibility in mind from wider doorways to barrier-free bathrooms and ideally located across from a park and steps to the Collingwood Trail system, this home offers the perfect blend of lifestyle, comfort, and community - a place where every detail has been carefully considered for years of enjoyment. (id:58919)
Royal LePage Locations North
3527 Riva Avenue
Innisfil, Ontario
Rare 4-Bedroom Waterfront Retreat in Friday Harbour Resort! Welcome to this customized and uniquely designed marina townhome located in the prestigious Friday Harbour Resort. This exceptional property features a rare 4-bedroom layout on the second floor, thoughtfully divided into two private wings- each with 2 bedrooms and a full bathroom, creating the perfect setup for two families or multi-generational living. Ideally situated directly across from the Beach Club and just steps from the lake, this home offers the ultimate in convenience and lifestyle. The main floor boasts soaring 10-ft ceilings, elegant black cabinetry, stainless steel appliances, and a massive centre island-ideal for gathering and entertaining. The open-concept living and dining areas offer breathtaking lake views and flow seamlessly onto a private, spacious deck-just steps from your own exclusive boat slip. Upstairs, the primary bedroom features a walk-out to a wide balcony, the perfect spot to enjoy a peaceful morning coffee with panoramic water views. The 2-car garage is equipped with epoxy floors, slat walls for added organization, and even includes a second fridge. Recently operated as a successful Airbnb rental, this turn-key opportunity can continue seamlessly, as the property is available fully furnished. Whether you're seeking an income-generating investment or a personal waterfront retreat, this home offers the best of both worlds-generate revenue while keeping it available for your own enjoyment whenever desired. Enjoy all the world-class amenities Friday Harbour has to offer: a championship golf course, private beach, marina, nature trails, shops, restaurants, a grocery store, and year-round entertainment. This is more than just a home-it's a lifestyle. (id:58919)
Royal LePage Maximum Realty
204 Gianetto Drive
Midland, Ontario
Build your Dream Home! Breath taking views of Midland Harbour! This generously sized 0.7 acre building lot offers a rare opportunity in one of Midland's most desirable areas. With over 200ft of Frontage & 164ft depth, there is ample space to create the custom home or cottage retreat you've always imagined. Located directly across from Bay Port Marina, this property is just minutes away from all amenities including, shopping, dining, Peterson Park, scenic walking, hiking and biking trails. Whether you're seeking a tranquil retreat or a place to raise your family, this property offers the ideal setting for your vision to come to life. Don't miss out on the opportunity to secure this incredible piece of land. Seize this chance to turn your vision into reality. Enjoy the perfect balance of natural beauty and convenience in a vibrant community. Plus, the potential to sever the lot. A rare find in a prime location! (id:58919)
Royal LePage In Touch Realty
550 Mariners Way
Collingwood, Ontario
EXECUTIVE SKI-SEASON RENTAL at highly desirable Lighthouse Point. This 3 bed, 2 bath, waterfront condo is the perfect place to escape to for the ski-season! One floor living accessible by an elevator (2nd floor) with incredible panoramic views of Georgian Bay. Large deck with lounge seating for 10 including dining table and Weber BBQ. Master suite w/queen bed; including whirlpool tub and separate shower in ensuite, 2nd guest bedroom with double loft beds, 3rd bedroom w/double bed. Take advantage of all that Lighthouse Point has to offer including indoor pool, 2 hot tubs, saunas, walking trails, gym and more all located minutes to downtown Collingwood and Blue Mountain Resort. **$2500 utility/damage deposit and $200 cleaning deposit. Towels and Linens included. **Available mid-Dec to Feb 28 with flexibility**NO PETS**Will consider one or two months** (id:58919)
Sotheby's International Realty Canada
204 - 8 Brandy Lane Drive
Collingwood, Ontario
This welcoming condo offers the perfect blend of comfort and convenience for year round living. Situated directly on the Georgian Trail, residents can enjoy daily walks or bike rides along its scenic stretch from Collingwood to Meaford. The complex features a heated outdoor pool available throughout the year and is ideally located just five minutes from downtown Collingwood, ten minutes from Blue Mountain, and fifteen minutes from Wasaga Beach. The furnished suite includes a primary bedroom with a Queen bed and full ensuite, along with a second bedroom suitable for a single occupant or office. The open concept kitchen is equipped with granite countertops and a water purification system, flowing into a dining area and living room with a cozy gas fireplace. A private balcony provides quiet, unobstructed views of the Georgian Trail, while the building offers both elevator and stair access. Large storage locker adjacent to unit included. Utilities extra, cable and Wi Fi available at the tenant's discretion. One designated parking space is included. Tenants are asked to provide their own bed pillows. This is a non smoking residence, ideal for those seeking a comfortable home in a friendly community. ALSO AVAILABLE AS A SKI SEASON RENTAL with price adjustment. (id:58919)
Psr
102 - 8 Culinary Lane
Barrie, Ontario
Top 5 Reasons You Will Love This Condo: 1) Second surface parking space available for $25,000 in addition to one owned underground spot, enjoy this rare opportunity to own a spacious two-bedroom corner condo offering exceptional convenience and long-term value, all paired with a 1,207 sq. ft. layout is filled with natural light in every room, including the den, thanks to premium corner exposure and an open-concept design that feels bright and airy 2) Featuring laminate hardwood in the main living areas, upgraded appliances, custom closet and pantry organizers, and an oversized washer and dryer, every detail enhances comfort and style 3) The expansive kitchen offers ample counterspace and storage, while the living and dining areas extend seamlessly to a private balcony with a gas line for barbeques, a true entertainers delight 4) The primary bedroom easily accommodates a king-sized bed, along with a second bedroom perfect for family or guests and a sunlit den providing a flexible space for a home office, gym, or creative retreat 5) Built in 2023, this vibrant community offers top-notch amenities including a fitness centre, basketball court, children's playground, outdoor barbeque areas, and a communal kitchen, all just steps from everyday conveniences. 1,207 fin.sq.ft. (id:58919)
Faris Team Real Estate Brokerage
