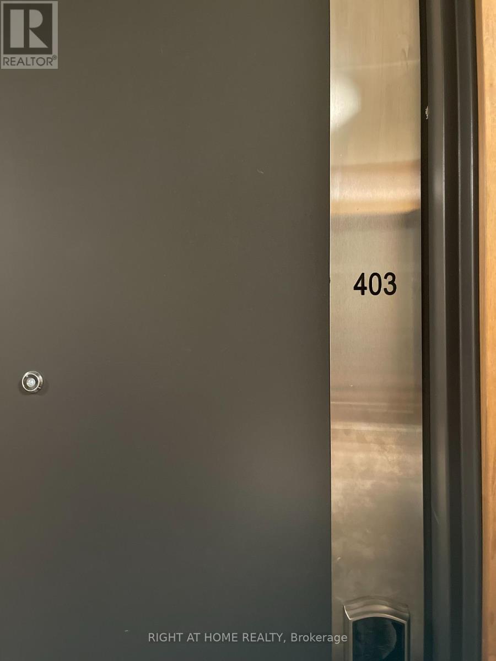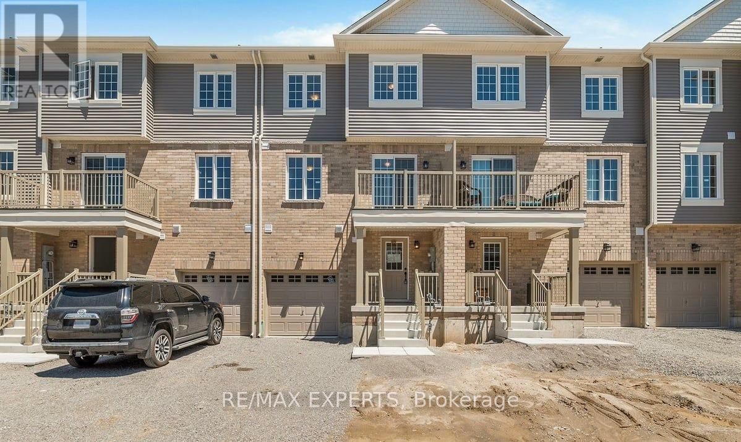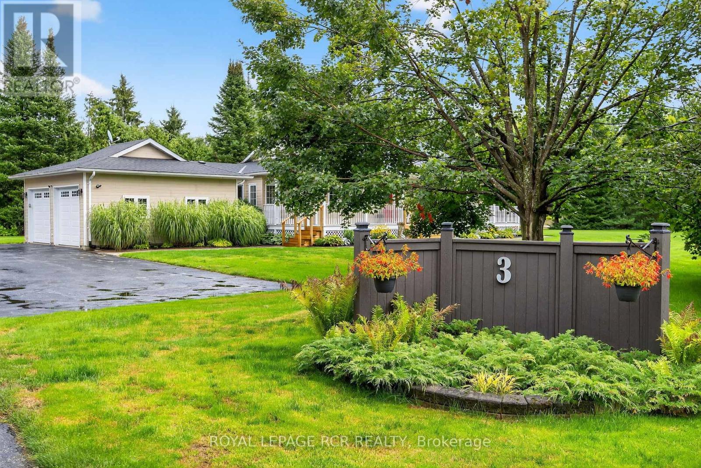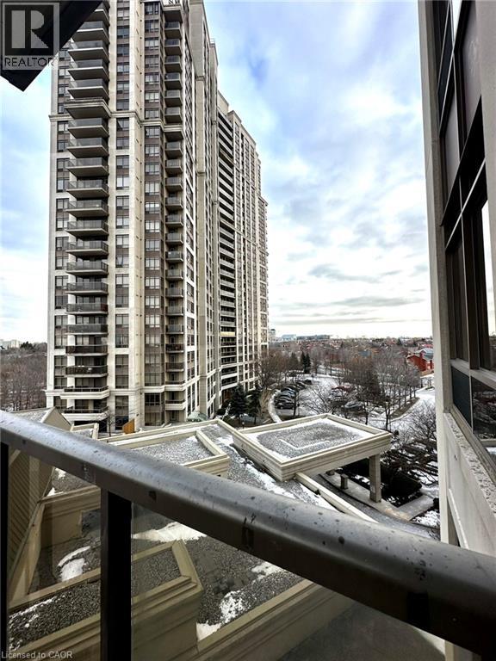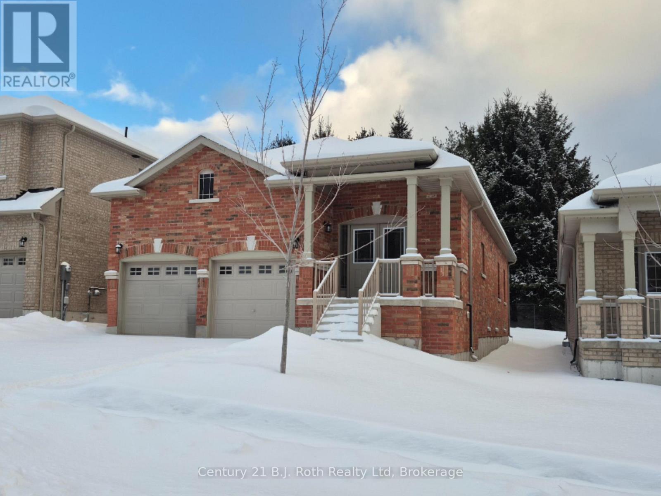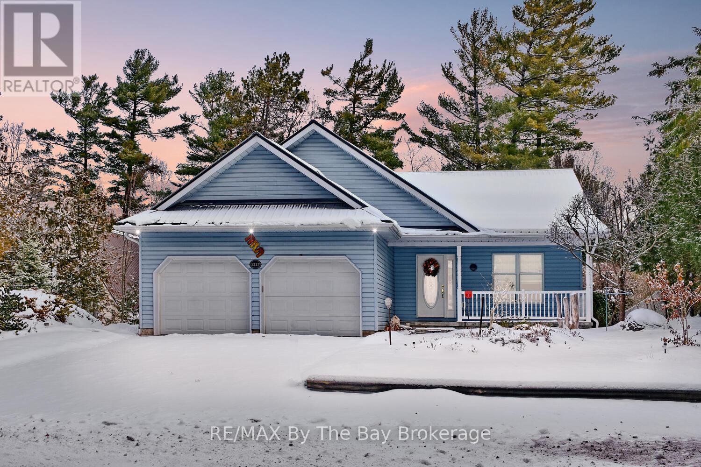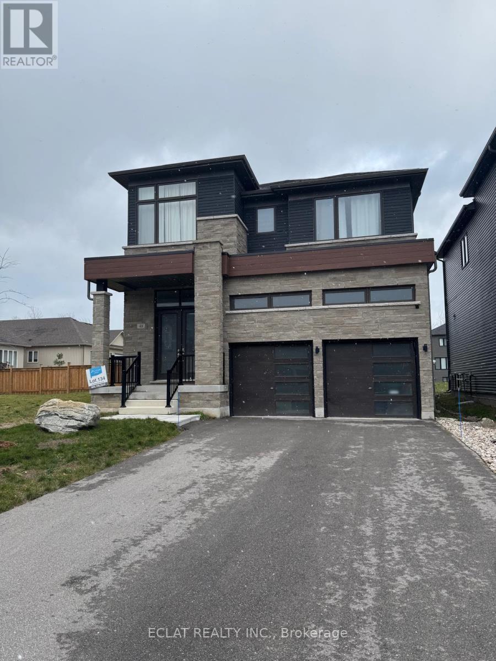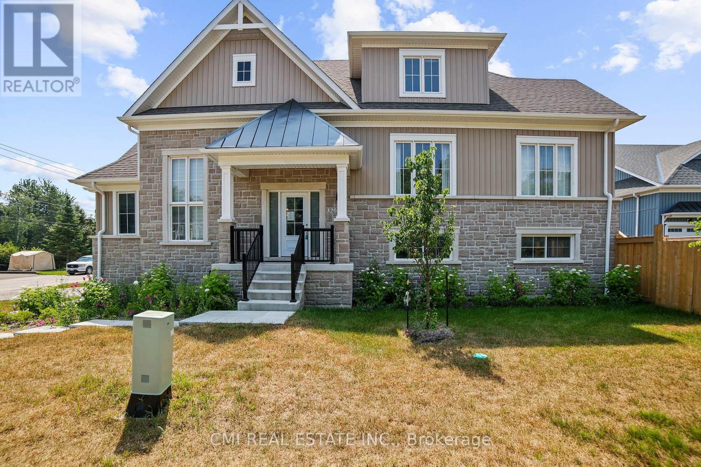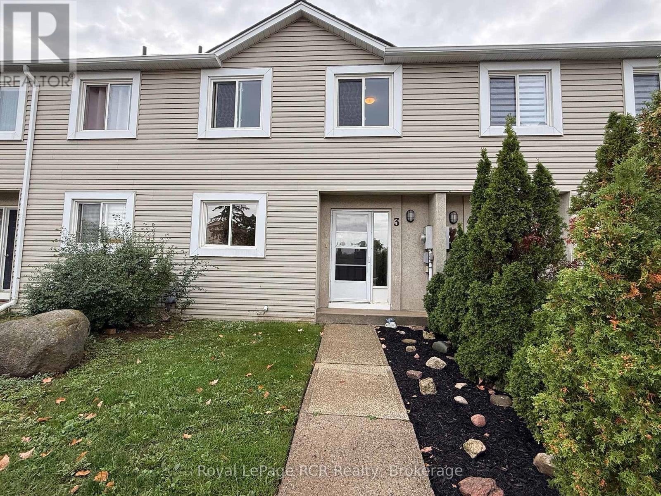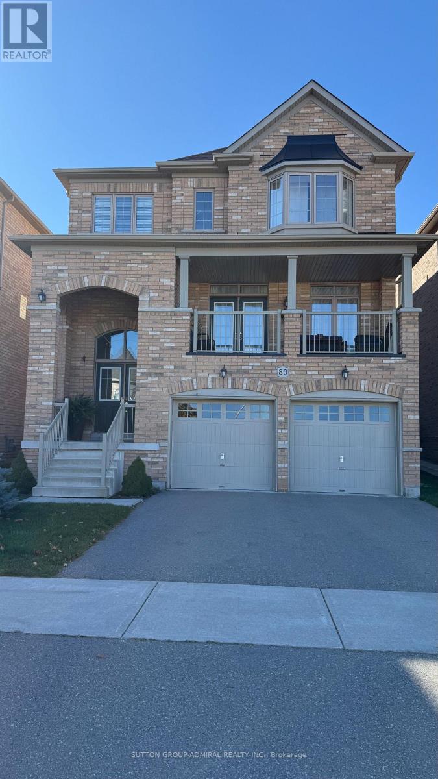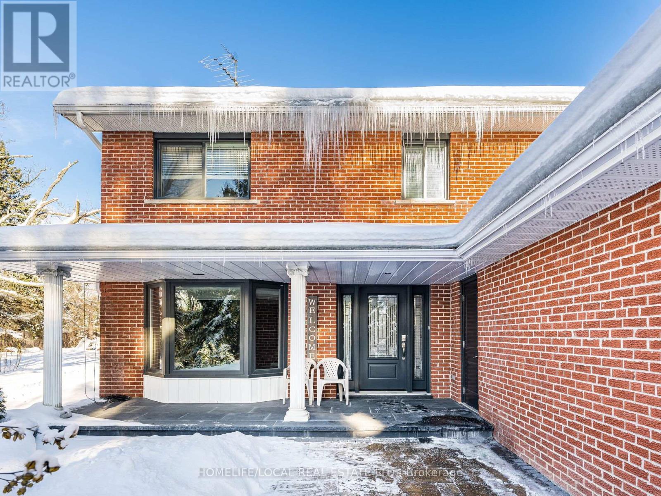403 - 375 Sea Ray Avenue
Innisfil, Ontario
PENTHOUSE UNIT - Courtyard/Pool View in Aquarius Building. Aqua suite with two split bedrooms, Spacious Bright Luxury suite. Open concept kitchen and living area - overlooking the Pool, Large Centre Island with lots of Cabinetry and extra Storage space, Granite Breakfast Bar, 2 full baths, Primary bedroom has a large Walk in Closet. Walk out to Large Balcony overlooking the courtyard Pool - Master Planned Friday Harbor Resort All Season Community living. Take a stroll on the Boardwalk, Golf at the Nest Golf Club, Nature Walks in the 200 Acre Nature Reserve, Shops and Restaurants, LCBO, Shopping and much more. Come take a look at one of the most distingished Resort Lifestyle Community, Minutes to Barrie and 1 hour to Downtown Toronto. (id:58919)
Right At Home Realty
14 Rosanne Circle
Wasaga Beach, Ontario
Experience modern living in this newer 4 Bedrooms home with an open concept Kitchen and separate dining room. Located just a 10 minutes drive from Wasaga Beach, This residence offers the perfect blend of style and convenience. The second floor features a laundry room for added ease. Each Bedroom is a cozy retreat, and the master suite includes a walk- in closet and En-suite bathroom. With a prime location, Don't miss the chance to lease this pristine home. Plus, There is a den on the main floor that can be used as a home office, adding to the functionality of this beautiful property. (id:58919)
Save Max Empire Realty
20 Silo Mews
Barrie, Ontario
Beautiful, only one-year-old townhouses , bright and modern 2+1 bedroom, 1 bathroom home features stylish laminate flooring throughout and a spacious open-concept kitchen with a large island, withquartz counters top perfect for everyday living . great size bedrooms ,property Ideally located at Mapleview & Prince William Way, steps to major shopping plazas, restaurants, transit, and the GO Station. A fantastic opportunity to enjoy contemporary living in a prime, commuter-friendly neighbourhood. (id:58919)
RE/MAX Experts
3 Nevis Ridge Drive
Oro-Medonte, Ontario
Welcome Home to Hawkstone. This Beautifully Upgraded and Impeccably Maintained One Acre Bungalow Property Sits Nestled in a Warm and Inviting Community Where Neighbours Know Neighbours. The 3 Bedroom Home Features a Factory Painted and Treated Wood Composite Exterior, a Wrap Around Porch that Transitions to a Rear Deck with Hot Tub, Ample Seating, BBQ and Meal Prep Area, Dining Areas, and Beautiful Gardens. The Bright Kitchen Features Black Stainless Steel Appliances, Granite Counters, Loads of Natural Light as well as Ample Storage and Space to Create Culinary Masterpieces. The Primary Bedroom Features a Built In King Size Bed, Dresser and Bedside Tables, an Ensuite that Also Houses the Washer and Dryer and His and Her Closets. Two of the Main Floor Bedrooms are Currently Used for a Sewing Room and an Office so Possibilities Abound. Don't cram the Two Car Garage with Everything you need to Store - because also on the Property is a Large Garden Shed and a Gas Heated Man Cave Workshop/Extra Garage with Garage Door and Man Door. Room to Host Large Gatherings with enough Driveway Space for 20 Vehicles. The Basement Showcases a Rec Room with a Gas Fireplace, Built in Speakers and 3D TV, another Bedroom, and a Flex Space with a Murphy Bed. The Bathroom doesn't just have the basics - Enjoy a 8 x10 foot Sauna Fin Cedar Sauna to Melt Your Cares Away and the Obvious Health Benefits. (id:58919)
Royal LePage Rcr Realty
710 Humberwood Boulevard Unit# 606
Toronto, Ontario
Welcome to 710 Humberwood Boulevard, Unit #606 – Toronto, Spacious 2-Bedroom Condo with Breathtaking Ravine Views. Step into the highly sought-after Mansions of Humberwood by Tridel, where comfort, convenience, and nature-inspired living come together. This beautifully maintained 2-bedroom end unit is perfectly positioned on the 6th floor, offering unobstructed panoramic views of the Humber Conservation Area—a serene backdrop you can enjoy year-round. Inside, the condo features a thoughtfully designed layout with an open-concept living and dining area, allowing for plenty of natural light. The modernized kitchen (renovated in 2023) showcases elegant upgrades including: Luxurious marble slab countertops, Freshly painted cabinetry, A sleek 33-inch black undermount sink, Brand-new Whirlpool over-the-range microwave with integrated exhaust fan, Both bedrooms are generously sized, offering comfort and functionality, ideal for small families, working professionals, or those looking for a stylish retreat close to the city. Residents of this prestigious Tridel community enjoy an impressive selection of amenities such as: Indoor swimming pool, Fully equipped fitness center and sauna, Outdoor BBQ area, Elegant party rooms, Guest suites for overnight visitors, 24-hour concierge and security for peace of mind. This lease includes one conveniently located Underground parking spot. Perfectly situated in a prime location, you’re just minutes from Humber College, Woodbine Mall, major TTC transit routes, and top highways including 401, 427, 407, and 409. Plus, Toronto Pearson Airport is only a short drive away, making this an exceptional spot for commuters and frequent travellers. A rare opportunity to lease a move-in ready condo with stunning views and unmatched convenience. A must-see property! (id:58919)
RE/MAX Twin City Realty Inc.
18 Revol Road
Penetanguishene, Ontario
Located in a growing new development in Penetanguishene, this all-brick bungalow is ready for its next tenants! The neighbourhood offers a wonderful blend of families and retirees, creating a warm and welcoming community feel. This 3-bedroom, 2-bath home features an open-concept layout that's perfect for everyday living and entertaining. You'll appreciate the ample storage, including a spacious kitchen, a large linen closet, and an unfinished basement. The main floor includes a convenient laundry closet located next to a bright open den area. A stunning front entryway allows natural light to flow throughout the home, while the primary bedroom offers a walk-in closet and a 4-piece ensuite. New fridge will be at the premises when rented. Tenant responsibilities: tenant insurance, utilities, hot water tank rental, grass cutting, and snow removal. To apply, please provide a rental application along with a credit check, letter of employment, and driver's license. A lease agreement and deposit will be required upon approval. (id:58919)
Century 21 B.j. Roth Realty Ltd
1327 River Road E
Wasaga Beach, Ontario
Welcome to this charming 3 bedroom home OR 2 bedrooms plus a den just steps away from the beautiful shores of Georgian Bay/Allenwood beach and close to all the amenities of Wasaga Beach. Enjoy this creative custom built floor plan with living space all on 1 floor. If you are looking for a full-time year round home with beach days and quiet evenings in a charming backyard oasis then this Wasaga Beach gem is exactly what you have been looking for. Enjoy your creative custom floor plan with living space all on one floor featuring its open concept kitchen, living room with cathedral ceilings and gas fireplace, separate dining room. Large primary bedroom with ensuite and walk in closet, spacious second bedroom , 3 piece bath with main floor laundry and additional bedroom /den. There is a year round sunroom and also a screened in covered porch with attached deck, large patio and fully fenced in backyard oasis. Along with so many other features this home offers a fully accessible extra high crawl space (5'8") that is fully heated and air conditioned for lots of storage. Large 2 car garage with inside entry, large driveway for extra parking and just a few steps to the closest path to the beach. Forced air gas furnace (2022), water heater (2024) and updated steel roof. Whether it is viewing sunsets from the charming front porch or spending time around the fire in the private back yard this lovely low maintenance custom lifestyle property can be enjoyed in every season and provide all the year round living amenities just minutes away. (id:58919)
RE/MAX By The Bay Brokerage
48 Simona Avenue
Wasaga Beach, Ontario
Welcome to this beautiful town of Wasaga Beach! This spacious property offers 4 generous bedrooms and 4 stylish bathrooms, providing plenty of room for family and guests to relax in comfort. The primary suite features a private ensuite complete with a luxurious soaking tub and separate shower - the perfect retreat after a day at the beach. Step inside to find gleaming hardwood floors that lend an elegant touch throughout the main level. The open-concept living area is filled with natural light, creating a warm and inviting atmosphere ideal for hosting and everyday living. The modern kitchen is equipped with stainless steel appliances and ample counter space, making meal preparation effortless. With 4 dedicated parking spaces, convenience is never an issue. Tenants are responsible for all utilities, including the hot water tank. (id:58919)
Eclat Realty Inc.
3205 Mosley Street
Wasaga Beach, Ontario
Waterview! Nestled on the sandy shorelines of Wasaga Beach, presenting this 2-yr old detached bungaloft offering 3beds, 3 bath approx 2200sqft of living space on premium 50ft corner lot steps to schools, parks, beaches, recreation, conversation, shopping, & much more! Short drive to Collingwood, Blue Mountain, & HWY 400 providing amazing connectivity. Purchase a new home on a budget in a developed neighborhood down the street from beach access. Two-car garage w/ large driveway (no sidewalk) provides ample parking. Bungaloft layout ideal for first time home buyers, buyers looking to downsize or buyers looking for a primary bedroom on the main level. Step into the split level bright foyer w/ access to the garage. Explore the expansive dining & living space w/ gorgeous fireplace. Eat-in gourmet kitchen w/ modern cabinetry, quartz counters, & accent colored center island W/O to rear deck. Main-lvl large primary bedroom w/ 3-pc ensuite. Head upstairs to find a small loft (can be used as an office or sitting area), two additional beds & 5-pc bath ideal for guests or kids. Full sized bsmt awaiting your vision (can be converted to recreational space, in-law suite or rental). Enjoy a fully fenced private backyard ideal for summer entertainment & pet lovers! (id:58919)
Cmi Real Estate Inc.
3 - 15 Watts Crescent
Collingwood, Ontario
3 bedroom condo in a quiet residential neighbourhood in Collingwood. Spacious entry with closet, a well-designed kitchen with new appliances and sink (2025), white cabinetry and black countertops. The living room features a gas fireplace (serviced 2025) that is capable of heating the home, although there are also updated electric baseboard heaters. Walkout from the living room to a small yard with privacy screens. Upstairs you will find a 4 piece bath and 3 bedrooms, including the master with a 4 piece ensuite and walk-in closet. The lower level is also finished with a family room, den or office with a closet, the laundry room and the storage/mechanical room with efficient natural gas hot water heater (rented), 100 amp breaker panel, and storage shelving. All exterior maintenance is included: grass, snow, yard, roof, siding etc. so you can spend your time enjoying all the activities and events in this vibrant community. Walking trail to Mountainview School and just minutes to shopping. Seller would be willing to negotiate the installation of a/c heat-pump. (id:58919)
Royal LePage Rcr Realty
80 Inverness Way
Bradford West Gwillimbury, Ontario
ChatGPT said:Sought-after Inverness Way! Approx. 3,000 sq ft of renovated living in a family-friendly pocket of Bradford, minutes to shopping, parks, schools and Hwy 400. This 4-bed, 4-bath home features smooth ceilings, hardwood flooring, pot lights and a bright, functional layout.Main floor offers elegant principal rooms and an updated chef's kitchen with island, quartz counters and stainless appliances, open to a generous family room with fireplace-perfect for everyday living and entertaining. Walk out to a huge, private backyard with large deck and no neighbours behind. Enjoy morning coffee on the open front balcony overlooking the yard.Upstairs: four great-sized bedrooms, including a spacious primary with walk-in closet and renovated 5-pc ensuite. Additional bathrooms are tastefully updated. Finished touches continue in the lower level with rec/office space and ample storage (flexible to your needs).2-car garage, double driveway, upgraded trim, modern fixtures and turnkey finishes throughout. A true move-in ready home in a highly desired community. (id:58919)
Sutton Group-Admiral Realty Inc.
1958 Innisfil Heights Crescent
Innisfil, Ontario
Spacious 1.8-Acre Innisfil Estate Offering the Perfect Blend of Rural Tranquility and Urban Convenience. Nestled on a private, tree-lined lot, this well-kept property provides exceptional space both inside and out. The home features hardwood and porcelain tile flooring, a generous dining room ideal for family gatherings, and a large living room filled with natural light. A beautiful sunroom extends the living space and offers views of the expansive grounds. This home offers a well-designed layout with a separate dining room ideal for hosting gatherings, and the convenience of main floor laundry. The main floor family room provides a comfortable space for everyday living, while a mix of hardwood, ceramic, and laminate flooring adds both style and durability throughout. The bright eat-in kitchen includes ample cabinetry and a sliding door walk-out to the back deck-perfect for outdoor dining, barbecuing, or simply enjoying the peaceful surroundings. All bedrooms are spacious, with the primary bedroom offering its own dressing area for added convenience. An attached triple garage provides plenty of parking. Mature trees create a secluded setting at the front of the property, while the vast open lawn and adjoining field provide endless opportunities for gardening, play, or future customization. Outside, the property is beautifully landscaped and includes a deck/patio, fenced/hedged yard, and a garden shed for extra storage. The eat-in kitchen offers a bright, functional space perfect for daily meals or casual entertaining. Just minutes to Hwy 400, schools, shopping, and all nearby amenities-ideal for commuters seeking space without sacrificing convenience. Owner is willing to lease back the property. This fully renovated home features top-end materials throughout. The rear portion of the lot fronts onto Innisfil Beach Rd and offers the potential to build a 2nd dwelling. According to the owner, municipal sewer services are expected to be available within the next 3 years. (id:58919)
Homelife/local Real Estate Ltd.
