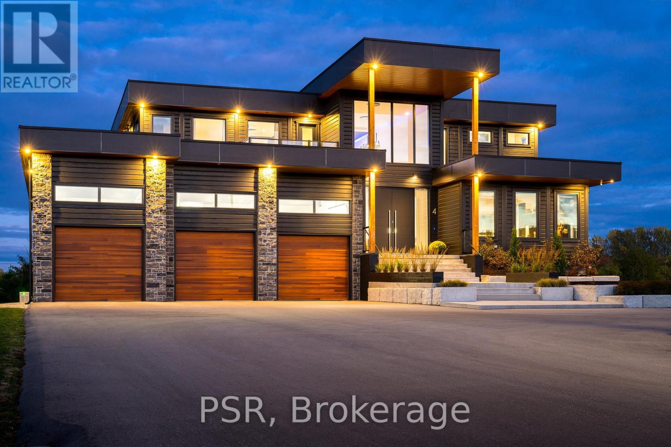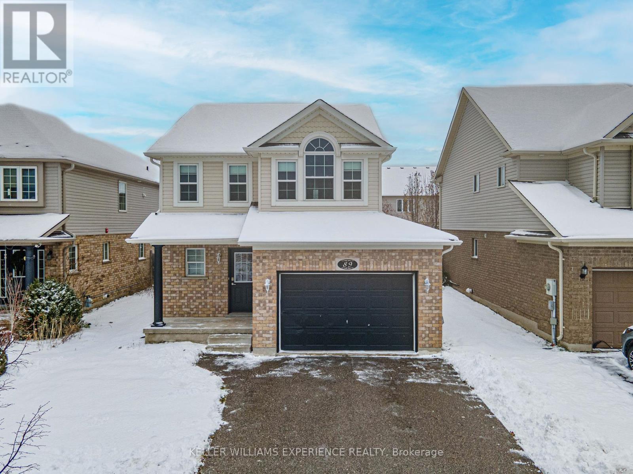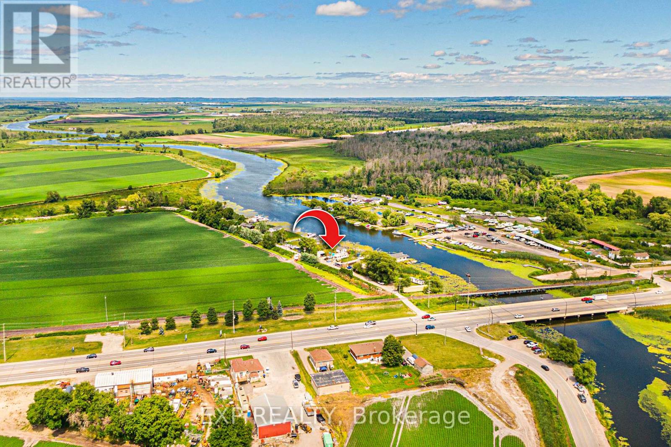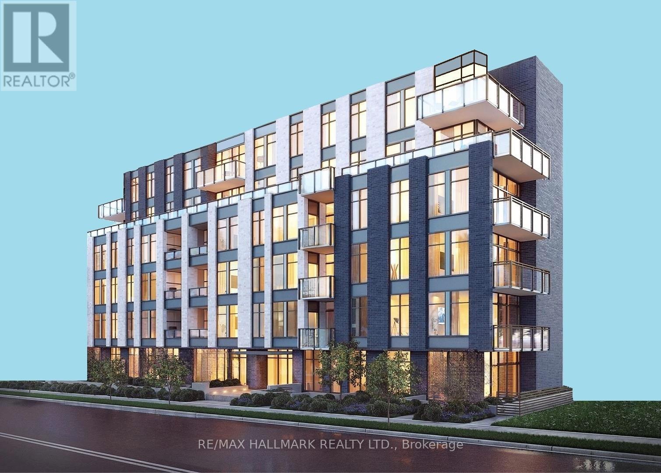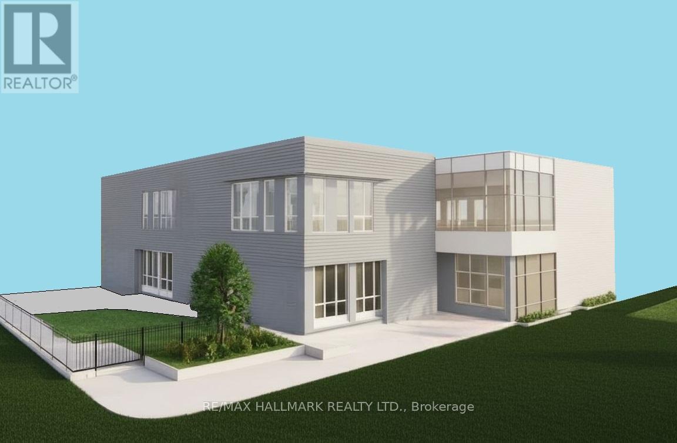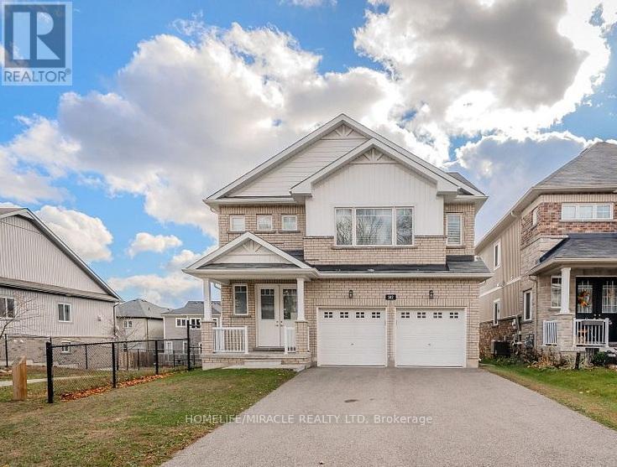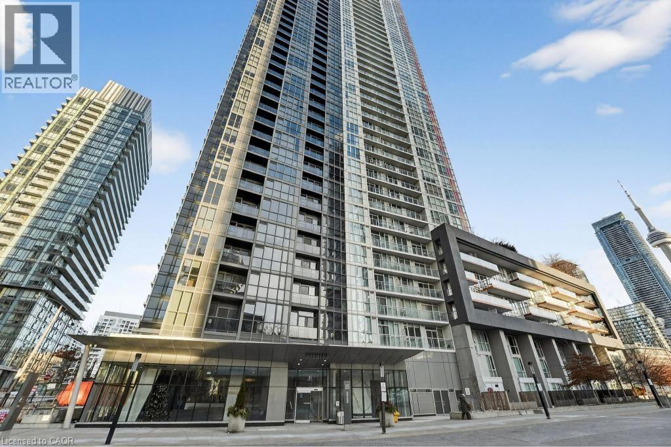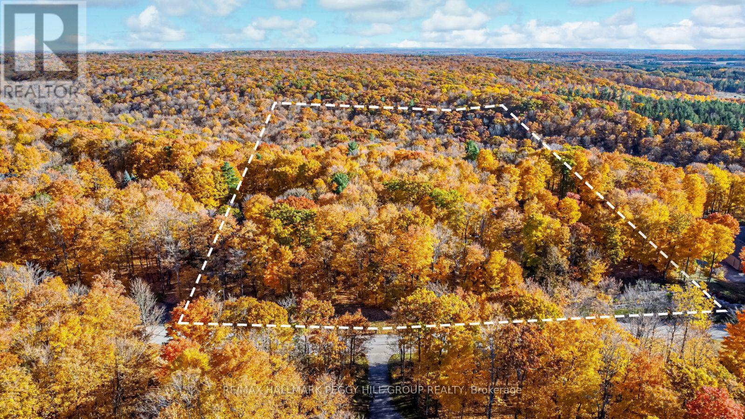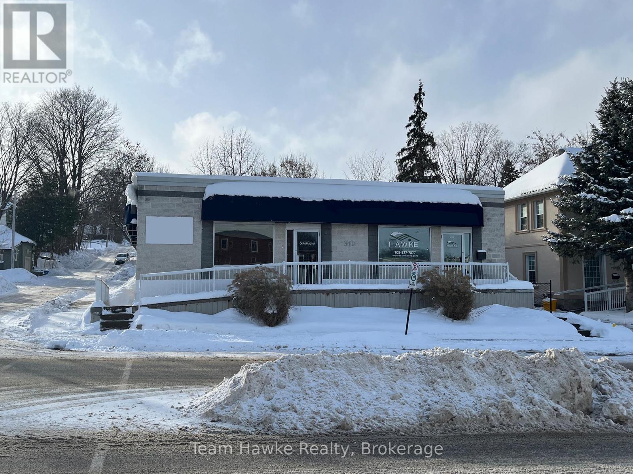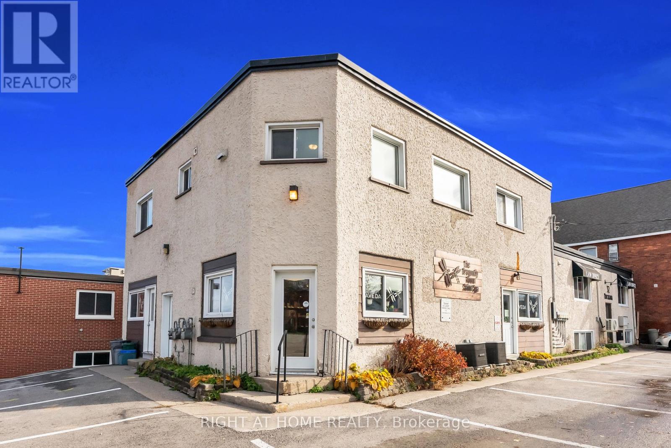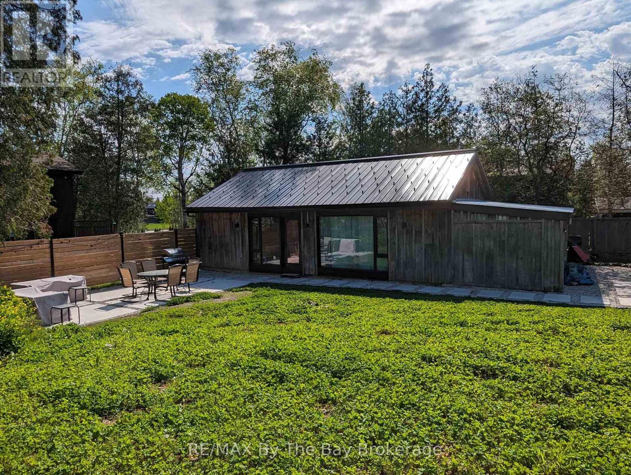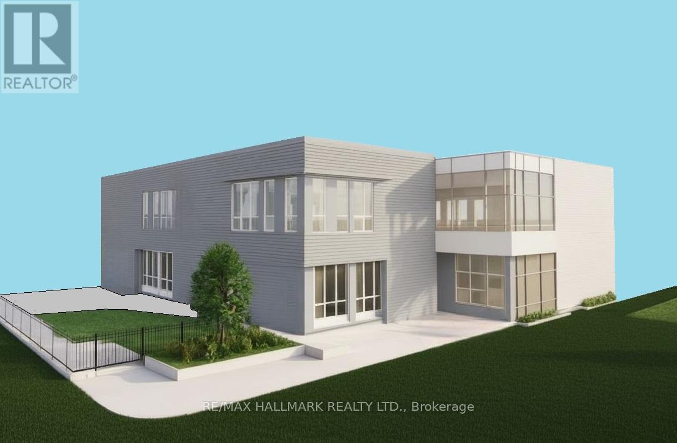4 Raintree Court
Clearview, Ontario
Welcome to the extraordinary living experience offered by 4 Raintree Court, nestled in the heart of Ontario's ski country. This luxurious home in the exclusive Windrose Estates combines elegance and sophistication with functional amenities for today's modern families. This custom-built home offers five spacious bedrooms, seven bathrooms, a home theatre, fully equipped gym, sauna, hot tub and heated pool over 8,600 square feet of interior space on a one-acre lot. High ceilings, custom lighting design, multiple skylights and walls of windows work with the wood accent walls to create a contemporary space that is flooded with light. In-floor radiant heating keeps the space cozy and warm throughout ski season as you sit by the fireplace watching the snow fall. The grand kitchen and dining area serve as the heart of this home, with soaring 23ft ceilings and the 10ft high by 16 ft wide sliding doors overlooking the backyard and 10-acre parkland beyond. Equipped with top-of-the-line appliances and designer counters and finishes, the kitchen is a perfect space for those who love to cook and entertain. The outdoor entertainment area includes a new outdoor kitchen, conversation area featuring patio heaters, heated pool and a waterfall that cascades from the upper roof into the pool. The property offers stunning mountain views of Osler Bluffs and Blue Mountain which can be enjoyed from throughout the home. Both resorts are less than ten minutes from the estate, as is downtown Collingwood. Simcoe County is known for its vibrant community atmosphere and natural beauty. From hiking trails to farmers' markets and local festivals-there's always something to see or do here. Notably, Clearview Township allows you to snowmobile or side by side directly out of your own property to the trails located right in the neighbourhood. 4 Raintree Court is more than just a house-it's a lifestyle destination that combines stylish luxury living within your own personal sanctuary. (id:58919)
Psr
89 Connor Avenue
Collingwood, Ontario
Welcome to 89 Connor Ave - a wonderful family home that offers comfort, space, and the kind of everyday ease that makes life feel just right. Thoughtfully laid out and filled with natural light, it's a place where gatherings come naturally and family routines run smoothly. The home features a bright, open-concept living space with inside entry to the garage and a handy man door leading to the fenced backyard. The spacious eat-in kitchen provides plenty of cabinetry, stainless steel appliances, and a walkout to the yard - ideal for busy mornings or relaxed weekend meals. Upstairs, you'll find three good-sized bedrooms. The primary suite stands out with cathedral ceilings, large walk-in closet and semi-ensuite access to a generous 4-piece bathroom complete with a soaker tub and separate shower. The basement adds valuable flexibility with a 4th bedroom, a 3-piece bathroom, and excellent storage - perfect for a teen retreat, in-law space, or visiting guests. Outside, the private, fully fenced backyard features a large deck, offering a great spot to unwind or entertain. Full of warmth and convenience, this beautiful family home is located in the highly desirable Georgian Meadows community - a safe, family-focused neighbourhood with its own play park and direct access to Collingwood's scenic hiking trails. Ideally close to ski hills, golf, shopping, and everyday amenities, it offers a lifestyle that truly checks all the boxes. (id:58919)
Keller Williams Experience Realty
17 Private Drive
Bradford West Gwillimbury, Ontario
Rare Waterfront Opportunity On The Holland River! This 50 X 100 Ft Property Is Accessed Via A Private Road With Direct Access To Yonge St Offering A Prime Waterfront Setting With A Short Boat Ride To Lake Simcoe And Access To The Trent-Severn Waterway-Perfect For Boating, Fishing, And Year-Round Outdoor Activities. Conveniently Located Just 1 Minute To Gas Station, 2 Minutes To Bradford GO, 5 Minutes To Newmarket, And 35 Minutes To Toronto, With Easy Access To Major Highways. The Property Features A Fixer-Upper With Active Hydro Service And Unbeatable Low Taxes For Affordable Waterfront Ownership. There Is Potential To Install A Dock, And A Pile Driver Is Included To Make Rebuilding Easy. Covered Parking For Two Plus Additional Parking For Five Vehicles Ensures Ample Space, While Two 20-Ft Sea Cans Provide 320 Sq Ft Of Storage. An I-Beam Is Also In Place, Perfect For Lifting Boats And Motors. Bring Your Vision And Seize This Incredible Opportunity To Own Waterfront Property! 60 Amps Hydro Service. Dwelling Built 1912. Roof 2012. Piles/Pillars Replaced With Permit 2004. (id:58919)
Exp Realty
327 Old Muskoka Road
Orillia, Ontario
Rare Institutional I3 Development Site - 0.41 Acres, Outstanding Opportunity To Build A 5-6 storey Retirement Home / Long-Term Care Facility With Up To 54,540 SQFT Of GFA Plus 1 Level Of Underground Parking. Fully Serviced With Sewer, Water And Gas At Lot Line. Prime Location Only 29 Mins To Barrie, 1 Hour To Vaughan, And 1 Hour 40 Mins To Toronto. Steps To A Beautiful Site With Stunning Lake Views. *(Seller Offering 1st Mortgage VTB.)* (id:58919)
RE/MAX Hallmark Realty Ltd.
327 Old Muskoka Road
Orillia, Ontario
Rare Institutional I3 Development Site - 0.41 Acres. Excellent Opportunity To Build A 2-Storey, 14,544 SQFT Child Care Centre In A Strong, Family-Oriented Neighborhood. Fully Serviced With Water, Sewer, And Gas At The Lot Line. Enjoy Fantastic Lake Views And Close Proximity To Key Amenities. Located Just 9 Minutes To Walmart, Home Depot, Metro, Best Buy, And Starbucks, And Only 29 Mins To Barrie, 1 Hour To Vaughan, And 1 Hour 40 Mins To Toronto. *(Seller Offering 1st Mortgage VTB.)* (id:58919)
RE/MAX Hallmark Realty Ltd.
242 Diana Drive
Orillia, Ontario
Beautiful and spacious 3 bedroom 2 Bath Basement located in a highly sought after , family-oriented neighborhood .Spacious Living/Dining And Modern Kitchen With Quartz Countertop, SS appliances. Spacious 3 Bedroom , No Carpet, . Enjoy the convenience of nearby Parks, Community Centre, and all major amenities , Costco, . And Much More! (id:58919)
Homelife/miracle Realty Ltd
85 Queens Wharf Road Unit# 3105
Toronto, Ontario
Welcome to a stunning 1+Den condo unit in Toronto’s sought-after Waterfront Community. This bright, modern suite features floor-to-ceiling windows that showcase sweeping South-facing lake views, plus a spacious den ideal for a home office or guest space. Enjoy unbeatable convenience just steps to the lake, waterfront trails, CN Tower, restaurants, parks, and transit. Exceptional building amenities include a fully-equipped gym, indoor pool, whirlpool, sauna, yoga studio, basketball court, rooftop BBQ terrace, massage room, party room, 24-hr concierge & more. Includes 1 parking spot and 1 locker. A perfect blend of lifestyle, comfort & location! Book your private showing today! (id:58919)
Exp Realty Of Canada Inc
17 Maple Ridge Road
Oro-Medonte, Ontario
BUILDING LOT IN ONE OF ORO-MEDONTE'S MOST PRESTIGIOUS ENCLAVES SURROUNDED BY MULTI-MILLION-DOLLAR HOMES! Dreaming of building a luxury residence in a distinguished setting where every home tells a story of craftsmanship and class? This 1.18-acre property delivers the space, privacy, and natural beauty to design something extraordinary. Backing onto protected EP land, it offers a peaceful backdrop that enhances both the landscape and the lifestyle. The neighbourhood reflects quiet sophistication, where each home is thoughtfully built and proudly maintained. With gas, hydro, and high-speed internet available at the lot line, everything is in place to bring your vision from concept to creation. Enjoy golf, skiing, and Lake Simcoe just minutes away, reach Barrie in under 15 minutes, and arrive at Pearson Airport in about an hour. This is a property for those who see potential not just in a lot, but in a lasting address. (id:58919)
RE/MAX Hallmark Peggy Hill Group Realty
1 - 310 First Street
Midland, Ontario
Great commercial opportunity in the heart of Downtown Midland with parking! Offering a total of 2,200 sq. ft. of finished space (1,100 sq. ft. per level), this property delivers great flexibility for a wide range of business types under DC zoning. Whether you're looking for space for your professional office, wellness services, creative space, or a client-facing operation, this location checks the boxes. Functional main level layout suited to reception, workstations, private offices, or meeting areas. The completely refinished lower level (Spring2025) expands your possibilities with additional offices, kitchenette, and storage. Set right in the thick of downtown, this address offers fantastic walkability. Your staff and clients will appreciate being steps away from it all, with public transit nearby. Whether you're establishing a new operation or relocating, this building provides the versatility and visibility today's businesses need. (id:58919)
Team Hawke Realty
32 Matchedash Street N
Orillia, Ontario
CASH FLOW FROM DAY 1: Here is your chance to add a Freehold, Mixed Use, Multiplex to your portfolio. Located just minutes from Orillia's Growing, Vibrant Waterfront, this well maintained, HANDS OFF INVESTMENT property with LOW ANNUAL EXPENSES, features FIVE INCOME PRODUCING UNITS with long term, stable tenants, making it the perfect addition or start to an investment portfolio. Unit Details - SUITE 101: Main Level Commercial unit, Tenanted by Salon - SUITE 102: Main Level Commercial Unit, Tenanted by Law Office - UNIT A: Second Level Residential Unit, 3 Bedrooms, 1 Bathroom - UNIT B: Lower Level Residential Unit, 2 Bedroom, 1 Bathroom, Tenanted by same Law Office - UNIT C: Lower Level Residential Unit, 1 Bedroom, 1 Bathroom - Possibility to subdivide a commercial unit into a 6th unit. Additionally, the property features a Newly Paved Parking Lot (2023) with 15 parking spaces, and over $100,000 worth of upgrades and updates since 2022, including a renovation in Suite 102, Unit B, and Unit C (2025). This property stands out from the rest with its strong tenant mix with long term, reliable occupants, future development options, ideal location just seconds from the waterfront, staple amenities and stores. This is a rare opportunity to purchase a cash flow positive investment early into the gentrification and growth of an established city. (id:58919)
Right At Home Realty
Ipro Realty Ltd.
117 Glenlake Boulevard
Collingwood, Ontario
Beautifully Renovated Bungalow for Lease Available Immediately! Utilities are extra.This bungalow features 2 bedrooms and 1 bathroom. Spacious primary bedroom with built in closets. Cozy living room with electric fireplace. Large kitchen with stainless steel appliances. Large concrete patio outside to enjoy the summer months. Located on large lot with mature trees. (id:58919)
RE/MAX By The Bay Brokerage
327 Old Muskoka Road
Orillia, Ontario
Landlord Willing To Build Up To A 2-Storey, 14,544 SQFT Child Care Centre For A Long-Term A++ Tenant. Triple Net Lease With Institutional I3 Zoning & Lot Services Already In Place. Ideal Opportunity For A Child Care Operator Seeking A Custom-Built Facility In A Strong, Family-Oriented Area. Located In A Great Neighborhood With Fantastic Lake Views From The Site. Just 9 Minutes To Walmart, Home Depot, Metro, Best Buy, And Starbucks, And Only 29 Mins To Barrie, 1 Hour To Vaughan, And 1 Hour 40 Mins To Toronto. (id:58919)
RE/MAX Hallmark Realty Ltd.
