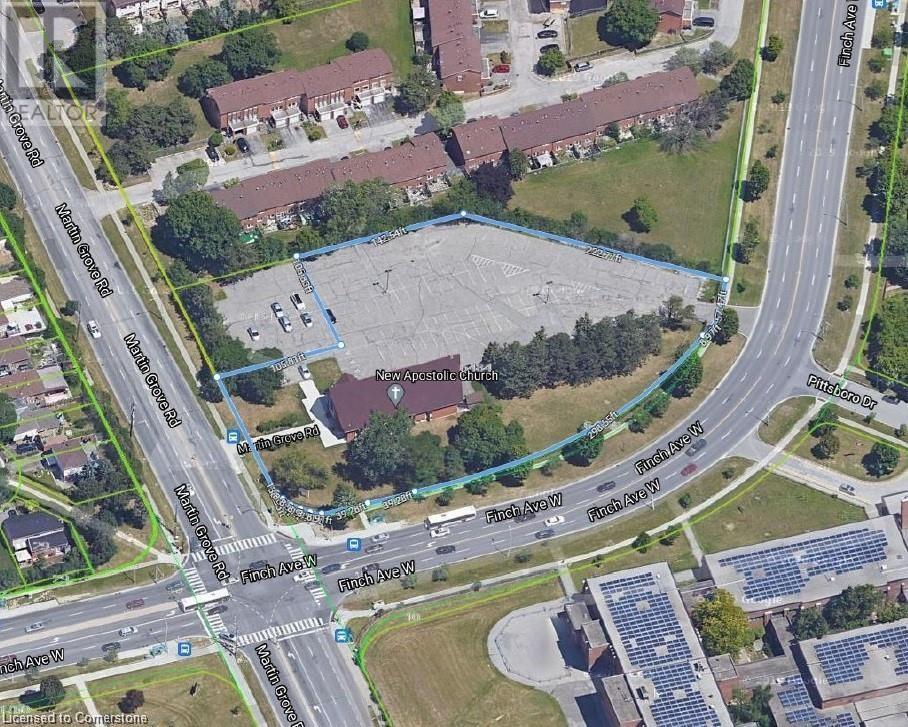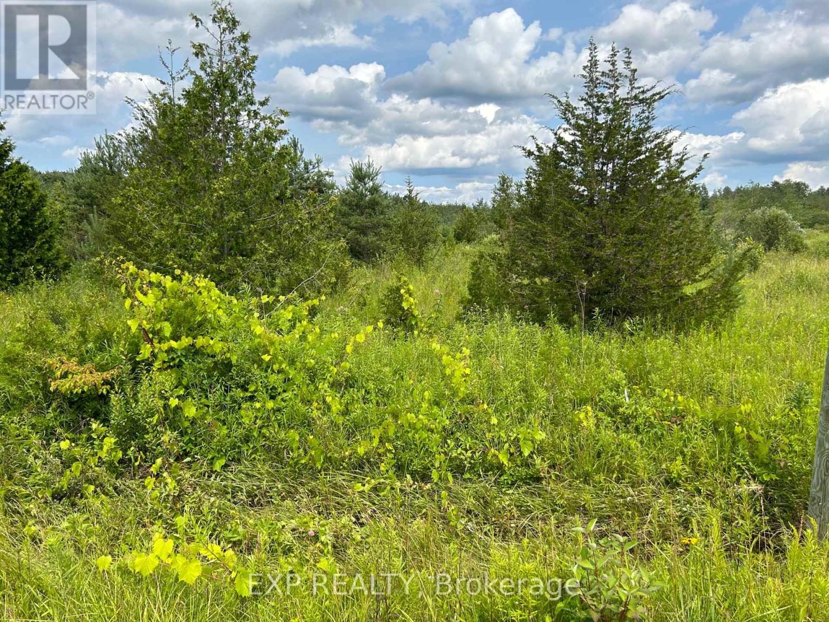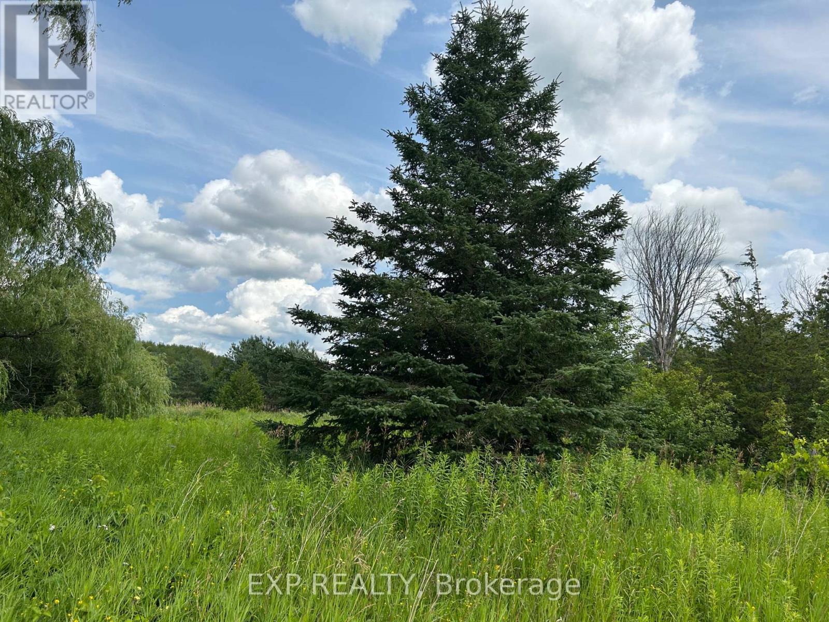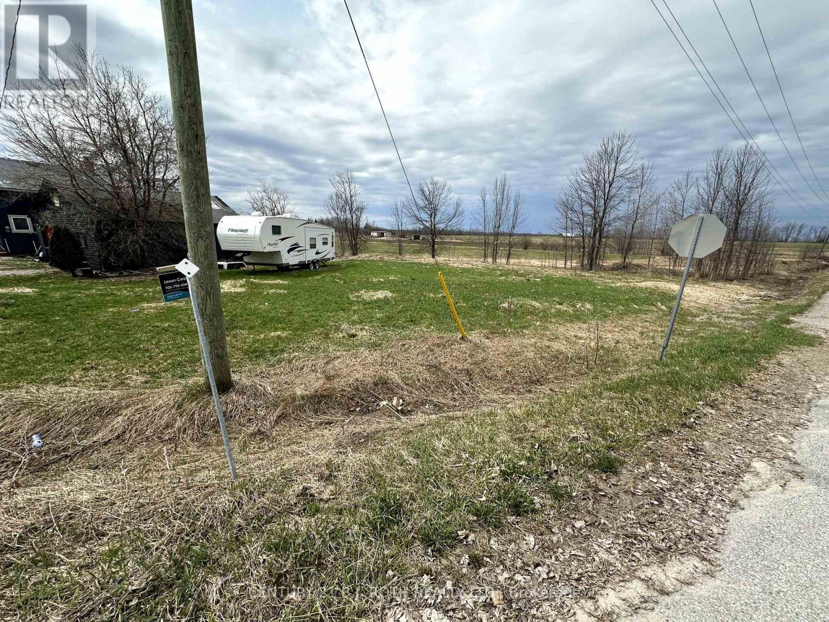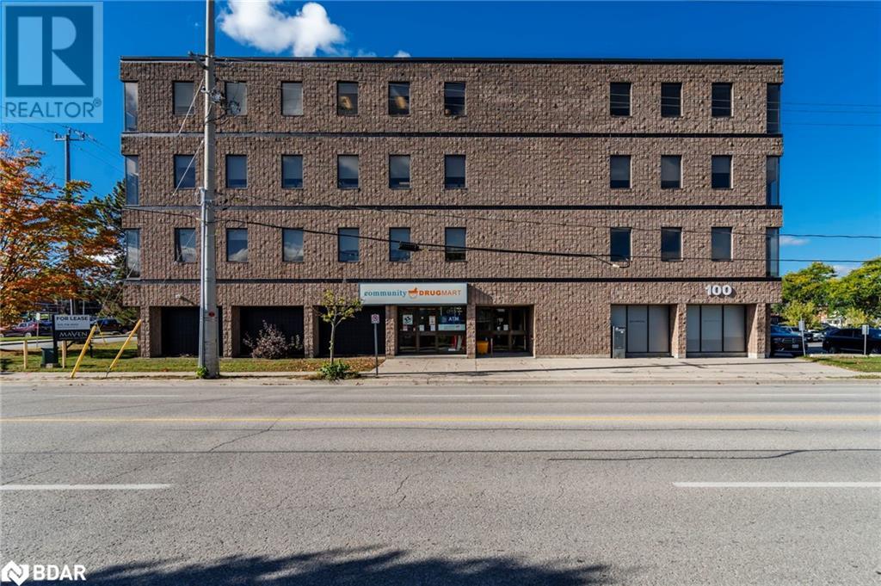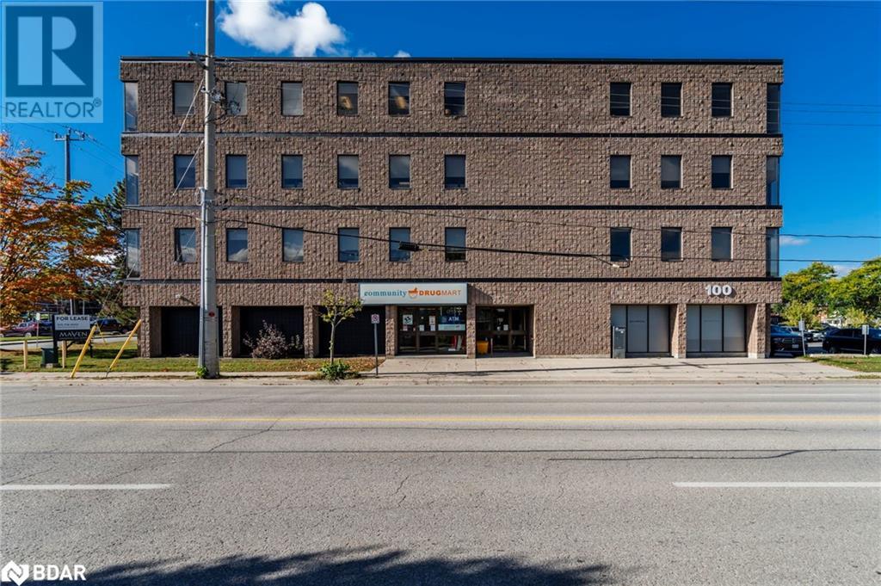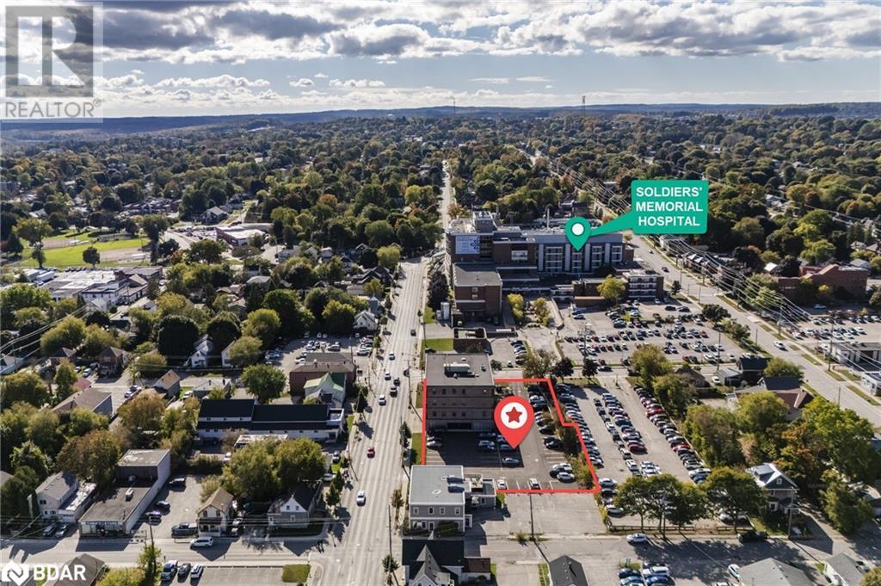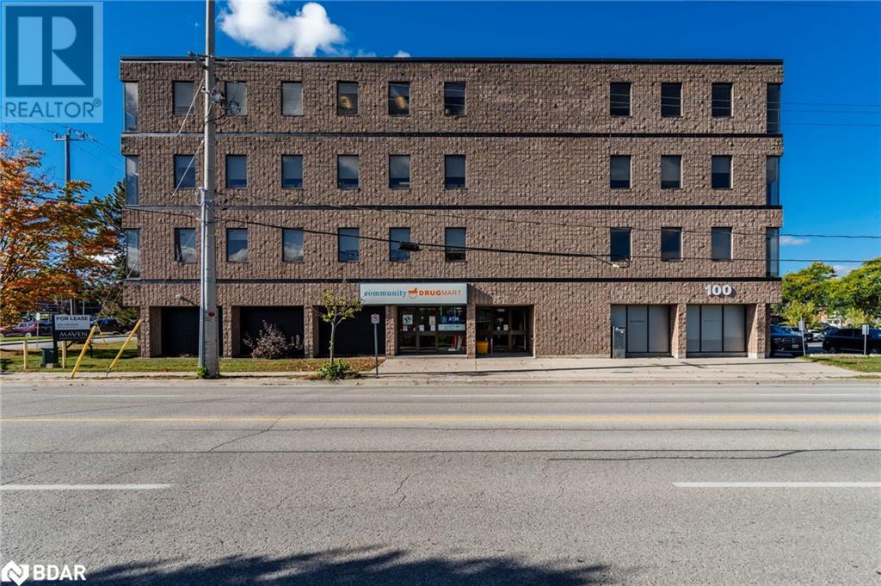30 Bayswater Drive W
Wasaga Beach, Ontario
Updated Home On A Huge Lot Moments From The Beach! Large & Private 60X200Ft Lot With Severance Potential & Water & Sewer At The Lot Line! Steps From The Lake & Mins From Amenities!New Kitchen and updated washrooms Newer Siding, 3 Re-Built Decks, New Shingles (2021), New Exterior Doors, New Main Level Flooring (2020), Updated 2nd Level Flooring (2016), Some New Interior Doors, & Upgraded Pot Lights, Trim, & Paint! You Won't Want To Miss Out On This .Brokerage Remarks (id:58919)
RE/MAX West Realty Inc.
6 - 20 Balsam Street
Collingwood, Ontario
Great Retail Exposure In The Busy Harbour Center Plaza. Highway Commercial C5 Zoning Allows For A Variety Of Retail and Service Related Uses. Unit # 6 Has 2529 Sqft Of Flexible Space. Convenient, Accessible In Town Location Across From Canadian Tire. Lots Of Parking. Tmi $5.98 PSF **EXTRAS** Tenants To Satisfy Themselves In Regards To Permitted Uses (id:58919)
Right At Home Realty
6484 Finch Avenue W
Toronto, Ontario
Prominent arterial Intersection with Finch West Light Rail Transit Access. Humber college nearby. Zoning Bylaw amendment required to permit residential use. Current use includes a 5,806 sq.ft. Church building with 4,466 sq.ft. finished basement. Ideal site for future multi unit resdidential development. Directions Northeast corner of Martin Grove Road and Finch Avenue West (id:58919)
Citimax Realty Ltd.
1125 Wood Road
Tay, Ontario
Build Your Dream Home on This Private 2+ Acre Lot! Discover the perfect blend of privacy and convenience with this spacious lot in a serene country setting. Plenty of room for your dream home and more! Close to major highways for easy commuting. Enjoy the best of both worlds with nature and modern conveniences just minutes away. Your vision starts here , dont miss this opportunity to create your perfect home in a peaceful and picturesque setting! (id:58919)
Exp Realty
1155 Wood Road
Tay, Ontario
Over 2 Acres of Endless Possibilities! This spacious building lot offers the perfect canvas to create your dream home. Nestled in a serene country setting, it provides privacy and tranquility while being conveniently close to.Easy access for commuting or exploring nearby towns. All the essentials just a short drive away. Imagine the endless opportunities to design your ideal home and enjoy the peaceful lifestyle youve always wanted. Don"t wait, this rare find wont last long! (id:58919)
Exp Realty
3364 Monck Road
Ramara, Ontario
Residential corner vacant lot situated in Ramara on .22 acres. Build your dream home. Close to Orillia amenities. Estate sale, buyer to perform due diligence regarding zoning and uses. Development charges are the responsibility of the Buyer. (id:58919)
Century 21 B.j. Roth Realty Ltd.
100 Colborne Street W Unit# 301
Orillia, Ontario
4,805SF of office space near the hospital. This unit currently features a large cubicle office layout with 2 private offices, 2 conference rooms, and a kitchenette. Landlord will install a fully accessible washroom meeting today's standards. The facility offers a hydraulic elevator, secure key fob access and 76 paid parking spots on site (2.8 spots per 1,000 SF). The space comes fully furnished by request. A strategic opportunity combining location, functionality, and security to meet the high standards of professionals. Balance of the floor also available as continuous SF totaling 6,834SF. (id:58919)
Maven Commercial Real Estate Brokerage
100 Colborne Street W Unit# 300
Orillia, Ontario
6,834SF of office space near the hospital - fully furnished and ready for you to plug and go, eliminating down time for your operations. This unit features a large cubicle office layout with 52 cubicles, 4 private offices, 2 conference rooms, a kitchenette, 3 washrooms (including fully accessible washrooms meeting today's standards), a hydraulic elevator and secure key fob access. 76 parking spots on site (2.8 spots per 1,000 SF). The space comes fully furnished, ready for you to plug and go, eliminating down time during the move. A strategic opportunity combining location, functionality, and security to meet the high standards of professionals. Landlord willing to demise the space into 2 units of appx 4805sf and 2029sf. Additional 604sf unit also available on 4th floor. (id:58919)
Maven Commercial Real Estate Brokerage
100 Colborne Street W Unit# 302
Orillia, Ontario
2,029SF of office space near the hospital. This unit currently features a large cubicle office layout with 2 private offices and 3 washrooms including fully accessible washroom meeting today's standards. Landlord will convert 1 (or 2) of these washrooms into a kitchenette at the tenant’s request. The facility offers a hydraulic elevator, secure key fob access and 76 paid parking spots on site (2.8 spots per 1,000 SF). The space comes fully furnished by request. A strategic opportunity combining location, functionality, and security to meet the high standards of professionals. Balance of the floor also available as continuous SF totaling 6,834SF. (id:58919)
Maven Commercial Real Estate Brokerage
100 Colborne Street W Unit# 403
Orillia, Ontario
604SF of office space near the hospital. This unit, located on the 4th floor amongst medical practitioners, features 3 private offices, a kitchenette, washroom, and large reception area, with an additional common area washroom down the hall. The facility is fully accessible, offering a hydraulic elevator, secure key fob access and 76 paid parking spots on site (2.8 spots per 1,000SF). A strategic opportunity combining location, functionality, and security to meet the high standards of professionals. Additional space available on the 3rd floor, adding further square footage ranging from 2,029SF – 6,834SF. (id:58919)
Maven Commercial Real Estate Brokerage
105 - 9170 County Rd. 93
Midland, Ontario
Office Space For Only $1,000 Per Month. Enjoy Maximum Exposure With This Prime Retail Corner Located At The Gateway To Midlands Main Retail Corridor. With An Average Annual Daily Traffic (AADT) Count Of 17,300 Vehicles In 2022, This Is One Of The Busiest Corners Of All Simcoe County Roads. Signalized Intersection At The Corner Of Hwy 93 & Young St. Offers Easy Access & Direct Frontage Along Three Mian Roads. Ample On-Site Parking & Very Close To Public Transit Stop. Surrounded By National & International Retail Brands Offering Both Synergy And Stability To The Strong Retail Node. Monthly Rent Includes TMI & Utilities. (id:58919)
Royal LePage In Touch Realty
102 - 9170 County Rd. 93
Midland, Ontario
Office Space For Only $600 Per Month. Enjoy Maximum Exposure With This Prime Retail Corner Located At The Gateway To Midlands Main Retail Corridor. With An Average Annual Daily Traffic (AADT) Count Of 17,300 Vehicles In 2022, This Is One Of The Busiest Corners Of All Simcoe County Roads. Signalized Intersection At The Corner Of Hwy 93 & Younge St. Offers Easy Access & Direct Frontage Along Three Mian Roads. Ample On-Site Parking & Very Close To Public Transit Stop. Surrounded By National & International Retail Brands Offering Both Synergy And Stability To The Strong Retail Node. Monthly Rent Includes TMI & Utilities. (id:58919)
Royal LePage In Touch Realty


