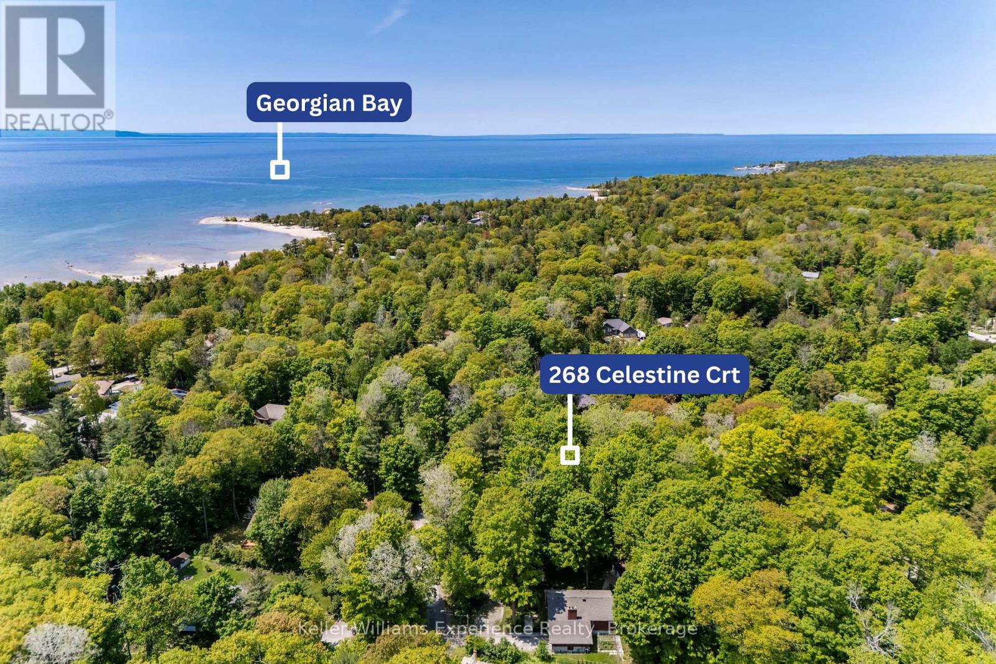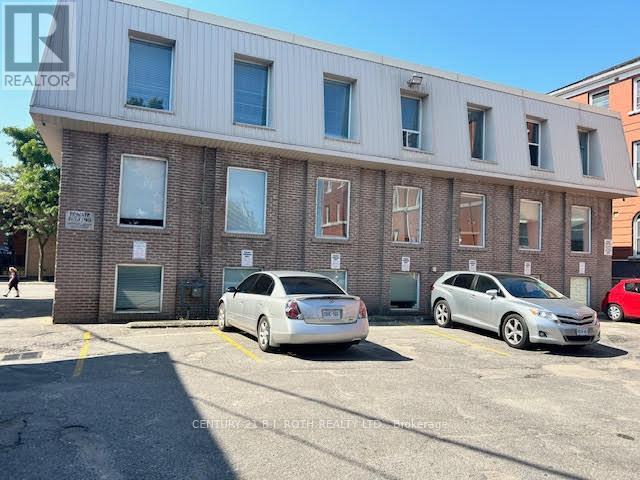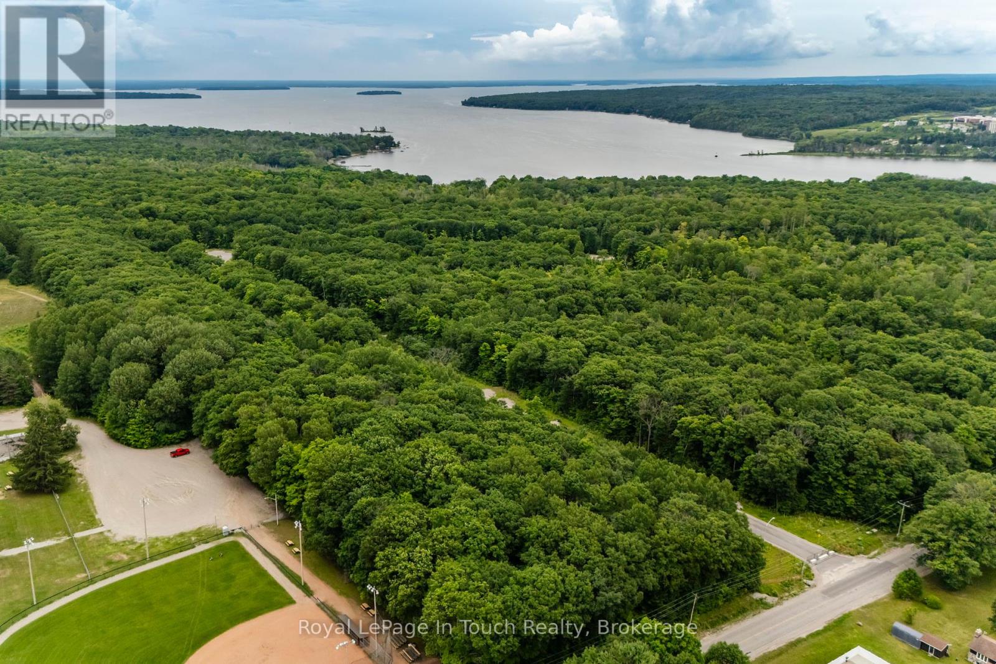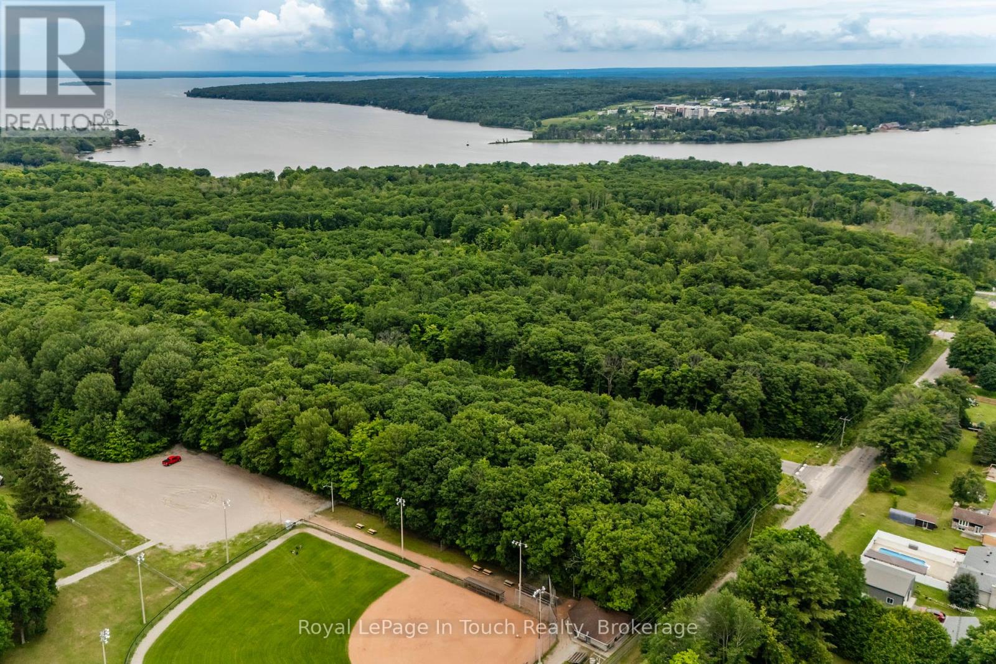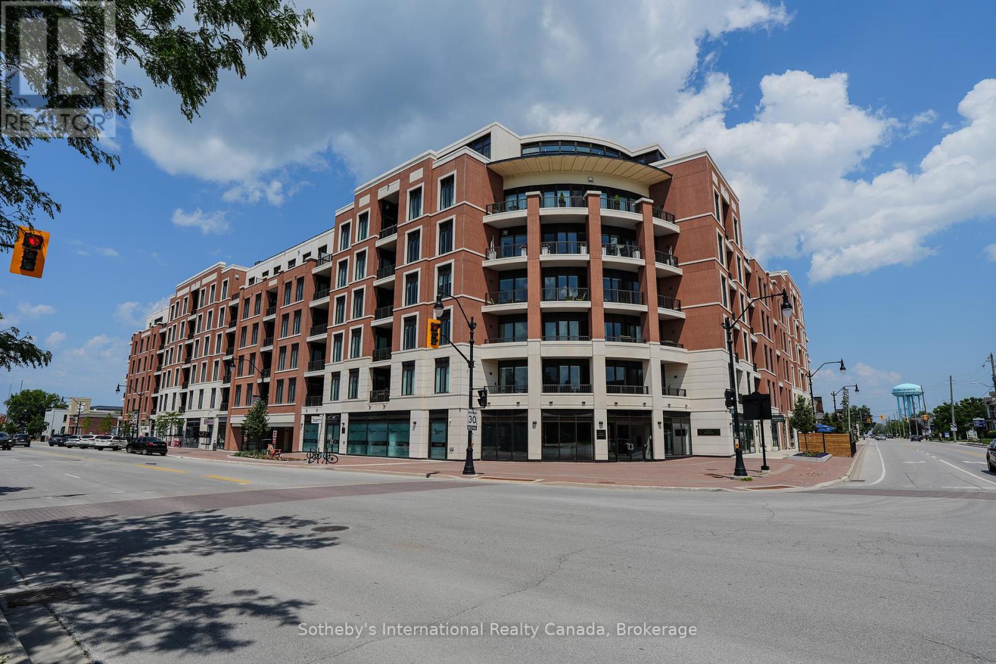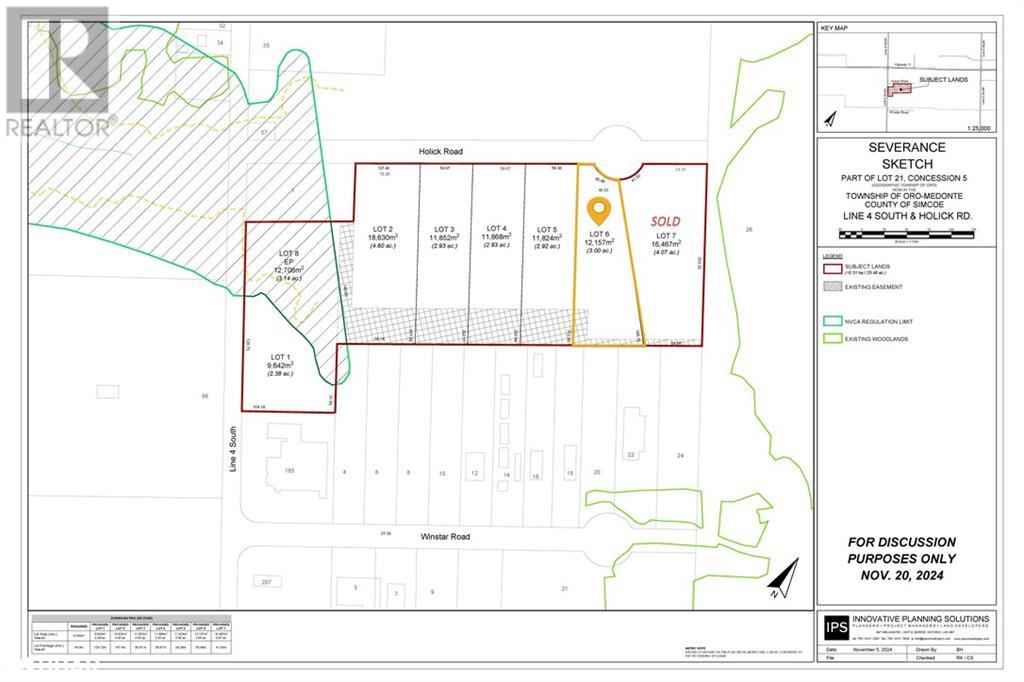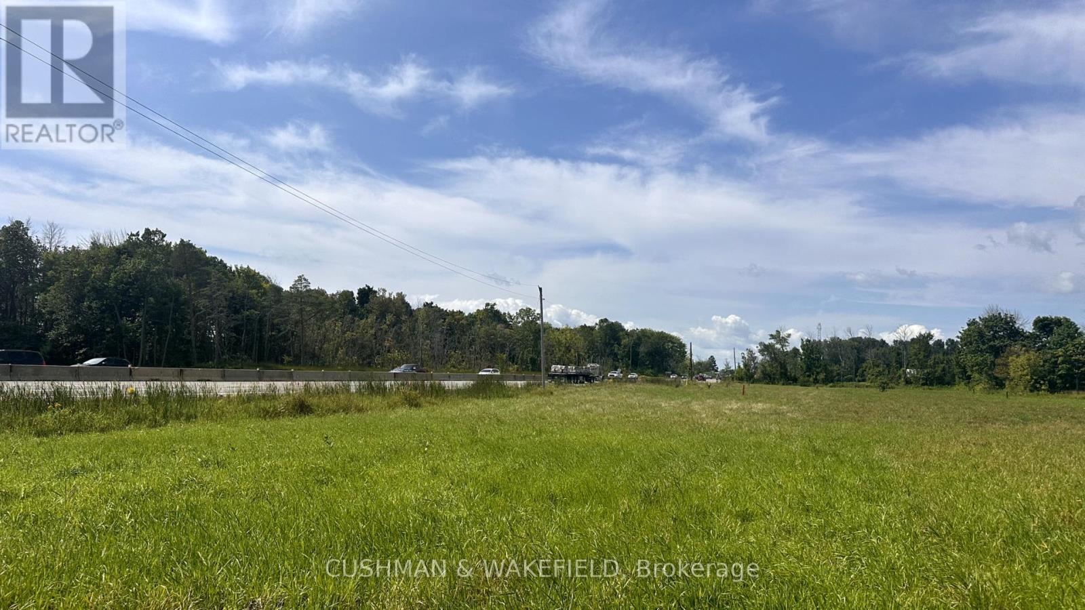1535 Mosley Street
Wasaga Beach, Ontario
Great Commercial Property currently tenanted with an A+ tenant. Located at a high traffic location with ample parking this is a great investment now (keep the tenant) or for the future. (id:58919)
RE/MAX By The Bay Brokerage
Lot 268 Celestine Court
Tiny, Ontario
Tucked away in a quiet cul-de-sac, this primed private lot, framed by towering mature trees, presents an idyllic canvas to build the home or cottage youve always envisioned. With its peaceful atmosphere, this perfect property is a rare find in a tranquil, family-friendly community. Just minutes from the pristine sandy shores of Georgian Bay, youll discover the allure of the 16th Concession beaches! Beyond the beach, the property is perfectly positioned to access a variety of local amenities, parks, and the charming village of Lafontaine, making it not only a peaceful retreat but also a place to embrace outdoor adventures and community. The charm of Tiny Township lies in its balance of natural beauty and small-town warmth, offering the ideal setting for creating a life that feels both connected to nature and enriched by the best of community living. Whether its quiet walks through the woods or summers by the water, this location promises a lifestyle of simplicity and serenity, just waiting for you to call it home. (id:58919)
Keller Williams Experience Realty
102 - 10 Peter Street N
Orillia, Ontario
WOW! Finally affordable office space in downtown Orillia! Lowest per square footage cost for office space in a well maintained, great location building, steps to the main downtown corner, Mississaga St. and Peter St. Spacious move in ready 424 sq. ft. office unit facing the rear of the building and parking lot. Great for start-up business or existing such as: Accountant, Bookkeeper, Lawyer, Notary, Appraiser, Home Inspector, Mediation, Counselling, Website design, Technical services, Administrative services, Wholesale / Distribution Brokerage services, Logistics, ... the use options are endless in today's 'thinking outside the box' business ideas. Perfect and affordable opportunity to move your home-based business to a professional office space or finally start your dream business/service. One parking spot per unit, with an abundance of additional parking nearby, street parking or municipal parking lot. Applications for Lease will need to include: Rental application (id:58919)
Century 21 B.j. Roth Realty Ltd.
752 County Road 90
Springwater, Ontario
Prime Development Land - Barrie’s Targeted Growth Area. Almost 40 Acre site with approx. 23 acres of flat, useable land accessed off Highway 90/Dunlop St W, immediately beside Barrie’s settlement boundary line, surrounded by industrial, commercial, and mixed-use designated lands. Located inside the Barrie Expansion study area. At less than $183K per acre, this land presents plenty of possibility to procure profit, where lands just on the other side of the city boundary line are selling for $1M+ per acre. Make a great investment today! Current use is outside storage of lumber and landscaping materials. (id:58919)
Maven Commercial Real Estate Brokerage
Lot 66 Whispering Pine Circle
Tiny, Ontario
Build your dream home here on this mature lot in the beautiful Toanche Settlement area of Tiny Township. Located minutes from a marina, boat launch, park and playground, the OFSCA trail system, shopping and other local amenities. Natural Gas, Hydro, and Bell Fibre all available. Full development charges apply. (id:58919)
Royal LePage In Touch Realty
Lot 65 Whispering Pine Circle
Tiny, Ontario
Well treed building lot located in the Toanche Settlement within minutes to a marina, boat launch, park & playground. Build your dream home here in this new subdivision, where amenities are a short drive away. Enjoy rural living at its best! Full development charges apply. (id:58919)
Royal LePage In Touch Realty
213 - 1 Hume Street
Collingwood, Ontario
Welcome to this brand new "Baron" unit in downtown Collingwood's prestigious "Monaco" building with over 10k of upgrades, offering 930 sq.ft. pf living space. This 2 bed, 2 bath condo comes complete with underground parking, EV charger and Storage locker and has everything you need to make this an ideal full time home or spectacular recreational property. Located in the heart of the downtown core, steps to restaurants and shops and minutes to Georgian Bay and Blue Mountain, this location is truly amazing. The secure building with Virtual Concierge access has an elegant foyer, dedicated mail room and lounge area. The elevators take you from your dedicated undergound parking space to your unit through beautifully decorated space. The modern unit with 10' ceilings and 8' doors is elegant and welcoming as well as practical featuring premium vinyl flooring. The kitchen features quartz counters, upgraded cabinetry, s/s appliances and a handy breakfast bar. The floor to ceiling living room windows flood the space with natural light and the unit is fitted with custom window coverings throughout. The primary bedroom features sliding doors to private West facing balcony, 3 piece ensuite and walk in closet and guest bedroom/den has access to a 4 piece bathroom and lots of closet space. The facilities include a gym with stunning views of the mountains, rooftop patio with BBQ, seating and amazing Bay and Mountain views. The party room has a full kitchen, TV and seating and is the ideal place to relax and unwind after a hard day at work or play! Access to Gordon's Market & Cafe is on ground floor of building!! Seller is open to selling the property furnished. (2 domestic pets allowed per unit) (id:58919)
Sotheby's International Realty Canada
10953 Jane Street
Vaughan, Ontario
*** Location Location Location*** Attention practical users, Builders, Developers, Investors, Excellent Opportunity In The Heart Of Vaughan, Large Lot face in Jane ST, ZONE Future Development, potential of Commercial, Property include (1) One House And (1) One Shop, Deep lot for perfectional users, Land Scaping or Any other usage, lots of parking space in the back, COMBINE WITH NEXT DOOR AT 10967 Jane Street, FOR TOTAL FRONT 127.12 FT+61.FT = total Front(188.12 FT) X (304.FT)DEPTH This Property Has Lots Of Potential, Buyer To Perform Their Own Due Diligence Regarding Zoning Standards And Approval, Close To All Amenities; Go Vaughan, Civic Centre, New Hospital, Future Development Site! Endless Opportunities. *** NO SALE SIGN ON THE PROPERTY*** ***EXTRAS*** ZONING( Future Development Site) also Future Development And big Project Across, Buyer To Perform Their Own Due Diligence Regarding Zoning Standards And Approval !!! (id:58919)
Century 21 Heritage Group Ltd.
10953 Jane Street
Vaughan, Ontario
*** Location Location Location*** Attention practical users, Builders, Developers, Investors, Excellent Opportunity In The Heart Of Vaughan, Large Lot face in Jane ST, ZONE Future Development, (1) one house and (1) one shop in the property, Deep lot for perfectional users, Land Scaping or Any other usage, lots of parking space in the back of the property, potential of Commercial, COMBINE WITH NEXT DOOR AT 10967 Jane Street, FOR TOTAL FRONT 127.12 FT+61.FT = Front(188.12 FT) X (304.FT)DEPTH This Property Has Lots Of Potential, Buyer To Perform Their Own Due Diligence Regarding Zoning Standards And Approval, property include One House And One Shop, Close To All Amenities; Go Vaughan, Civic Centre, New Hospital, Future Development Site! Endless Opportunities. *** NO SALE SIGN ON THE PROPERTY*** ***EXTRAS*** ZONING( Future Development Site) also Future Development And big Project Across, Buyer To Perform Their Own Due Diligence Regarding Zoning Standards And Approval !!! (id:58919)
Century 21 Heritage Group Ltd.
2 & 3 - 2559 Lakeshore Drive
Ramara, Ontario
Opportunities awaits with this 50 foot lot directly across from Lake Simcoe! Attention Developers!! Stunning Western lake views with gorgeous sunsets. Purchase individually or alongside the neighbouring property. Close to boat launch, beaches and trails - build your dream home out of the city or bring the trailer and enjoy your own slice of paradise! Neighbouring property also for sale, buy together or on its own. **EXTRAS** Existing structures not habitable - no water, septic, hydro or heat and significant damage to the structure. (id:58919)
Affinity Group Pinnacle Realty Ltd.
Lot 6 Holick Road
Oro-Medonte, Ontario
Prime Industrial Opportunity: Unlock potential with land already zoned for industrial use, with 50% lower land costs than Barrie and development charges at just 1/3 the price. Situate your business off Hwy 11, just North of Barrie with similar GTA commute times that avoid the congestion of being inside Barrie. This Industrial neighbourhood is serviced with natural gas and 3-phase power. Lot has potential for up to 50,000 sf building, depending on use, with 2.75 usable acres. (id:58919)
Maven Commercial Real Estate Brokerage
136 Line 10 N
Oro-Medonte, Ontario
HWY 11 Commercial Land! C2 - 500 FT of HWY 11 Frontage** * Easy access to both North and South bound ramps to HWY 11. * Exposure - 30,000 - 50,000 vehicles passing daily. Discover an exceptional opportunity to acquire a prime parcel of land strategically located at the northwest corner of HWY 11 and Line 10 North, just north of the picturesque Lake Simcoe. This expansive parcel offers excellent visibility and accessibility, making it ideal for a variety of commercial or development ventures. Surrounded by vacant land to the north and west, this property provides a blank canvas for your vision. **EXTRAS** High traffic exposure on Highway 11 - Convenient access to major transportation routes - Surrounded by a mix of commercial and retail establishments - Potential for various development opportunities - Close proximity to recreational. (id:58919)
Cushman & Wakefield
Royal LePage Signature Realty

