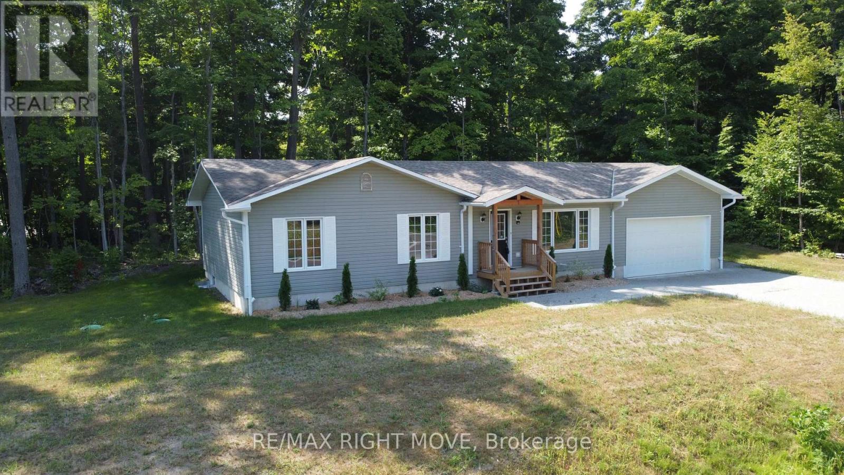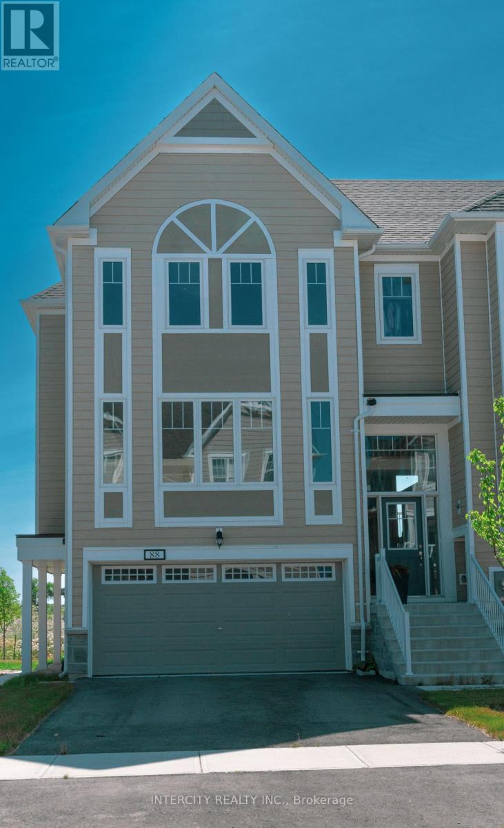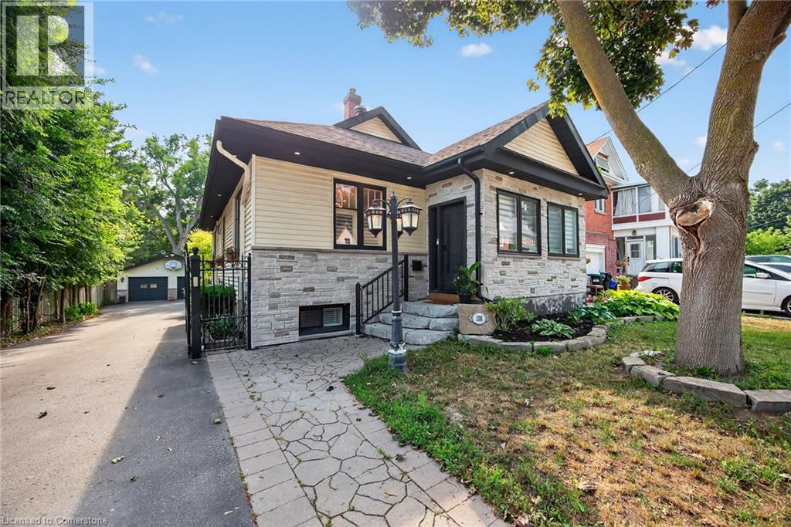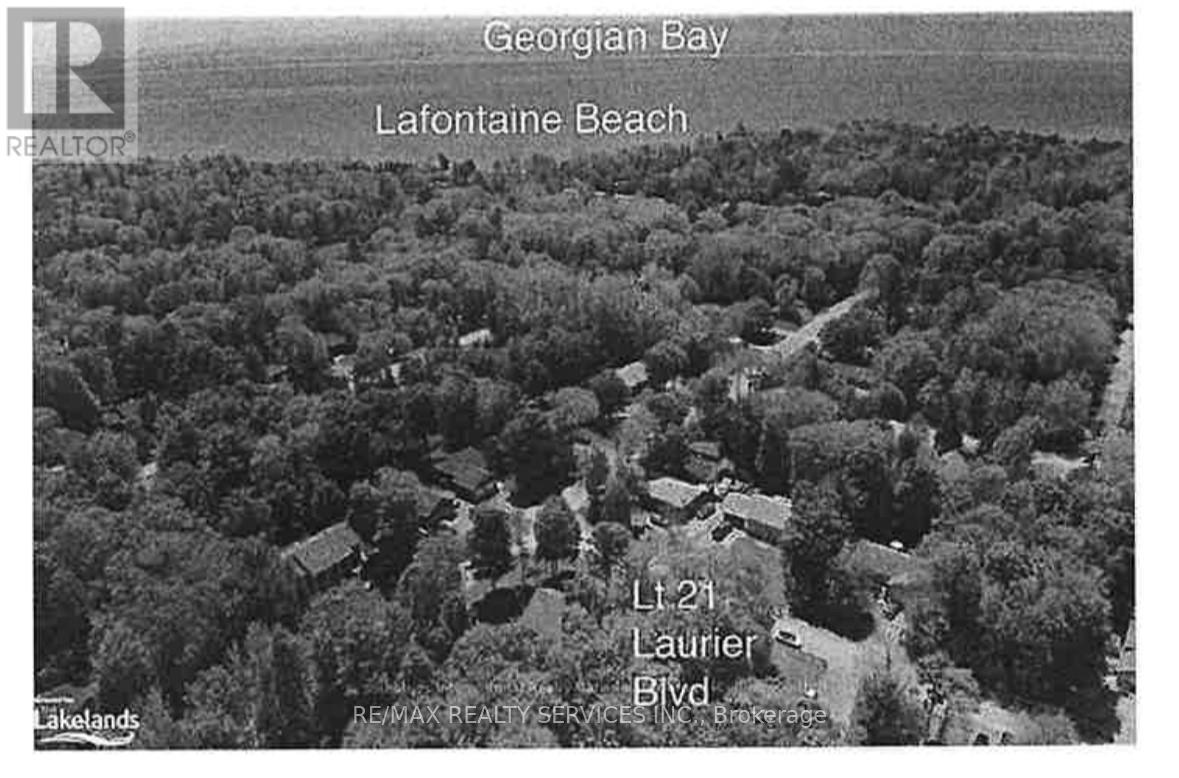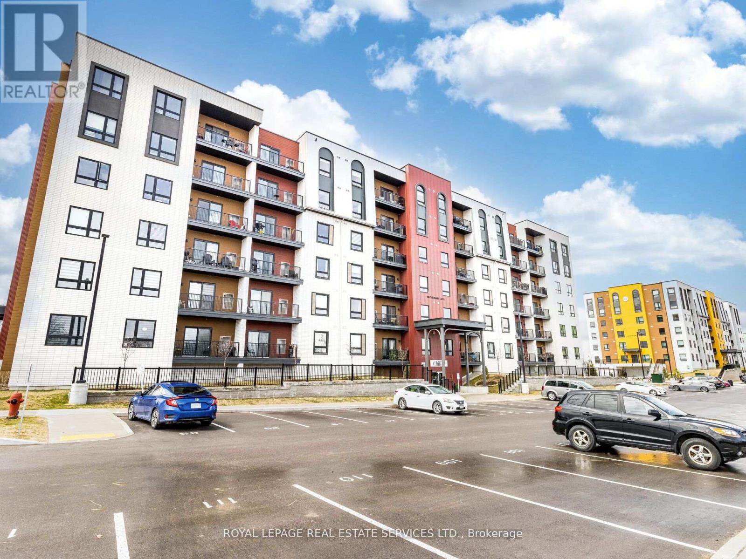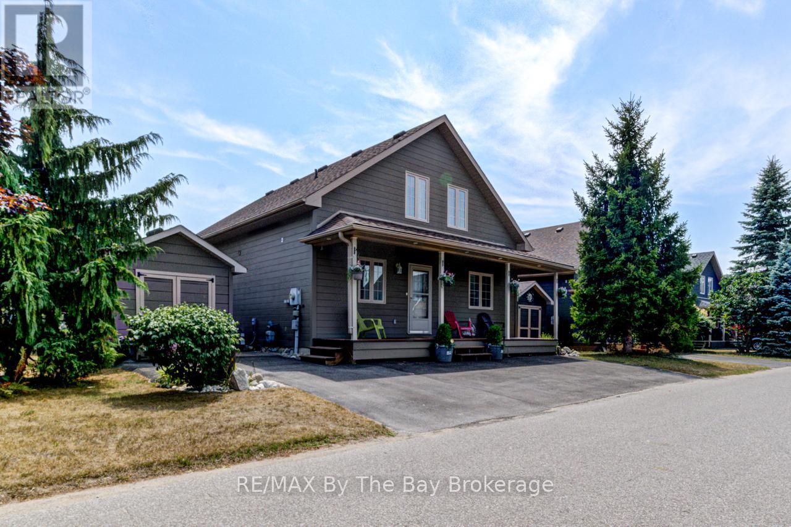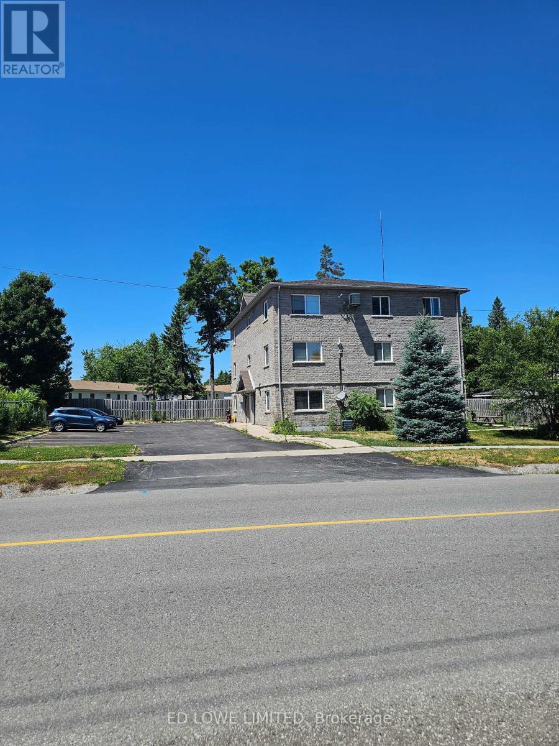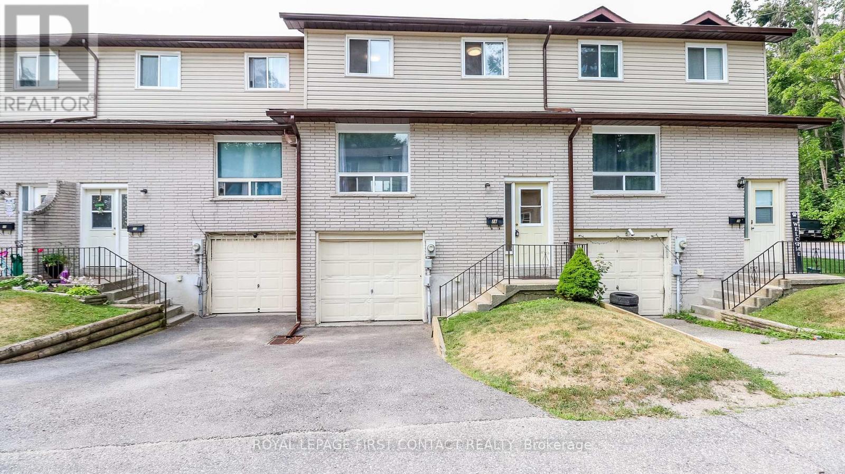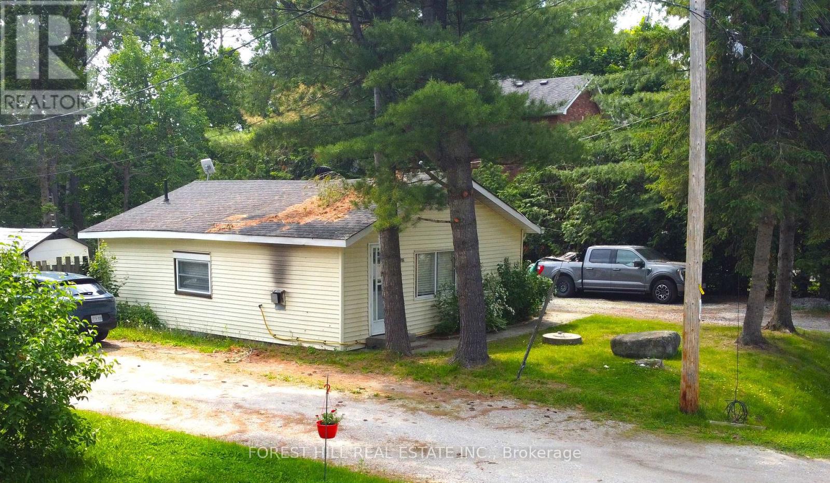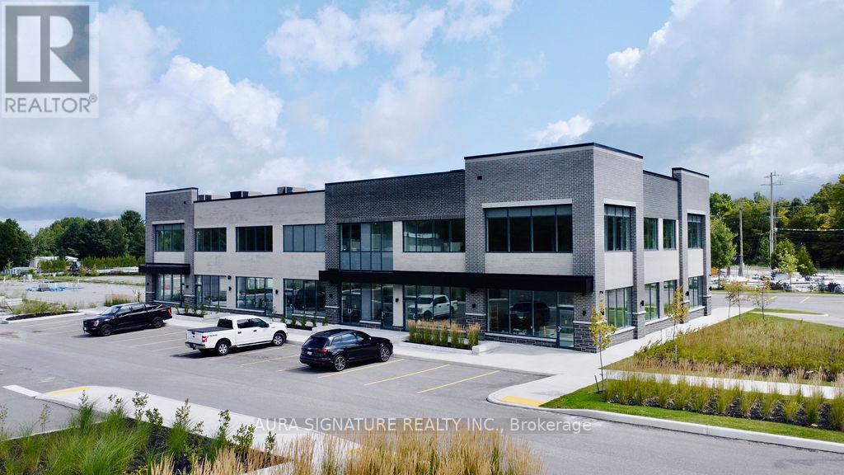1 Ojibway Court
Tiny, Ontario
This beautifully remodelled 3-bedroom bungalow offers modern comfort in a peaceful lakeside setting. Fully renovated in 2024, every detail has been thoughtfully updated to create a bright, functional home that's perfect for first-time buyers, down sizers, or anyone seeking a low-maintenance getaway near Georgian Bay.With 1,450 sqft of open-concept living space, you'll love the fresh floors, new paint, and stylish kitchen featuring new stainless steel appliances. The unfinished basement includes new windows and a rough-in for a Third bathroom offering room to grow. Enjoy daily walks by the Bay, summer swims, or quiet evenings in a welcoming, close-knit community. This move-in-ready home is the perfect blend of comfort, style, and location. (id:58919)
RE/MAX Right Move
88 Sandhill Crane Drive
Wasaga Beach, Ontario
Brand New, Never Lived In - 88 SandHill Crane Drive. Premium Corner Lot! Stunning Views! Prime Location! Backing Onto Golf Course & Pond! Be the first to call this stunning 3-bedroom, 3-bathroom freehold townhouse your home. Located in the desirable Georgian Sands community, this brand-new build offers modern finishes, a functional layout, and a lifestyle steps from beaches, golf, trails, and all season recreation. Enjoy a bright, open-concept main floor with 9-foot ceilings, a sleek kitchen w/island & appliances. Spacious living and dining areas ideal for entertaining. The second floor features a large primary bedroom w/ walk-in closet and 3-piece ensuite, two additional bedrooms, a full bath. This is a never-before-occupied home, an attached 2 car garage with inside access, and a large private backyard. Perfect as a full-time residence, investment property, or a weekend escape near Blue Mountain, Collingwood and Wasaga Beach's main attractions. Don't miss your chance to own a move-in-ready, untouched home in this growing community. Book your private showing today! (id:58919)
Intercity Realty Inc.
4 - 4337 Burnside Line Line
Orillia, Ontario
For Lease: Versatile Commercial Property $1875 per month and $525 per month MIT. Located at 4337 Burnside Line Unit 4. Discover the perfect location for your business in the heart of Orillia! This versatile commercial property offers two distinct units: Main Floor Unit: Ideal for retail or office use, this spacious and welcoming unit features a high-visibility storefront, large display windows, and a functional layout to accommodate a variety of business types. Upper Floor Unit: A bright, professional space perfect for offices, studios, or boutique businesses. This unit boasts ample natural light and a comfortable, private atmosphere. Located in a bustling area with easy access to local amenities, ample foot traffic, and nearby parking options, this property provides an excellent opportunity to establish or expand your business. (id:58919)
RE/MAX Right Move
108 Owen Street
Barrie, Ontario
In the heart of downtown Barrie, where tree-lined streets meet the charm of vibrant city life, 108 Owen Street offers a rare blend of character, comfort, and modern elegance. Just a short drive to Kempenfelt Bay and the marina and a five minute walk to effortless access to Lake Simcoe’s endless possibilities; from boating and fishing to leisurely waterfront strolls, all while enjoying the convenience of parks, shops, dining, and entertainment only moments from your door. Behind the gated entry, lush gardens and mature landscaping set the stage for a home designed as much for gathering as it is for quiet moments. The backyard unfolds into a private oasis with an in-ground pool, hot tub, outdoor shower, chef’s outdoor kitchen, and a magnificent stone fireplace that turns summer evenings into cherished memories. The detached 31 x 24.5ft double garage with workshop, equipped with a 60-amp panel, provides both practicality and potential, while generous parking accommodates a boat or trailer with ease. Inside, sunlight spills across warm natural wood beam accents in the kitchen and living room, where a gas fireplace offers a welcoming glow. The main floor features a dedicated office, a spacious bedroom, bathroom and plenty of entertaining space. Upstairs, the master suite is a private sanctuary with steam shower, sky light, and tranquil night sky views. The walk-out lower level is an entertainer’s delight offering a second bedroom, a gas fireplace, a wet bar, and a projector TV create the perfect setting for gatherings, with seamless access to the pool terrace. With 200-amp service, central vac, abundant storage, and a long list of stunning upgrades, this home is entirely move-in ready. 108 Owen St. is a place where every space feels intentional, where beauty and comfort meet, and where the next chapter of life can be written with ease and grace. (id:58919)
Keller Williams Innovation Realty
Lot 21 Laurier Boulevard
Tiny, Ontario
Nestled along the serene shores of Tiny, Ontario. Located near 3 popular beaches: Cove Beach, Ishpiming Beach and Lafontaine Beach. partially cleared and includes a gravel driveway and shed. Buyer are responsible for all hook ups and septic installation and all development costs/ approvals. 1.5 Hours from Toronto. (id:58919)
RE/MAX Realty Services Inc.
2766 Ireton Street
Innisfil, Ontario
Incredible opportunity to build your dream home or cottage retreat on a premium lot just steps from one of Innisfil's most beautiful beaches. This expansive 50 ft x 340 ft property offers exceptional potential, with added privacy from environmentally protected land at the rear. The lot allows for the construction of a single-family home and up to two accessory buildings, covering a total of up to 6,000 sq. ft., offering flexibility for a detached garage, studio, guest suite, or workshop (subject to municipal approvals). The existing cottage on the property presents a significant advantage, offering a savings of over $123,000 in development charges, as per the Town of Innisfil, adding tremendous value for future development. A unique double-wide culvert allows for the creation of a full double driveway, making parking easy for residents and guests. Located under an hour from Toronto and close to schools, beaches, parks, restaurants, shopping, and the GO Station. (id:58919)
Sutton Group Incentive Realty Inc.
211 - 10 Culinary Lane
Barrie, Ontario
Stunning Renovated Corner Unit in Bistro 6 - Culinary-Inspired Condo Living in Barrie! Welcome to this gorgeous, sun-filled corner unit featuring over $60,000 in high-end renovations and modern finishes. Located in the sought-after Bistro 6 community, this spacious 3-bedroom condo showcases 9 smooth ceilings, premium laminate flooring, pot lights, and fully upgraded bathrooms - one with a sleek glass shower enclosure. The chef-inspired kitchen is an entertainers dream, boasting deluxe cabinetry, granite countertops, modern lighting, custom shelving, and stylish fixtures. The primary bedroom offers a serene retreat, while two additional bedrooms provide flexibility for family, guests, or a home office. Enjoy the convenience of a dedicated laundry room, custom-designed closet organizers, and full swing closet doors. Step outside to a large private balcony overlooking a protected green space, complete with a gas BBQ hookup - perfect for outdoor dining and relaxation. Includes one underground and one surface parking space, plus a private locker for extra storage. Resort-style amenities include a state-of-the-art fitness center, basketball court, kids' playground, chefs kitchen/lounge, and an outdoor kitchen with pizza ovens - ideal for gatherings and entertaining. Just minutes to the Barrie South GO Station, parks, restaurants, shops, schools, and the lake! (id:58919)
Royal LePage Real Estate Services Ltd.
47 Madawaska Trail
Wasaga Beach, Ontario
Quite possibly one of the finest 'Muskoka' Models you'll find in the sought-after, gated family community of Wasaga CountryLife. This beautifully updated 1.5-storey, four-season wood chalet offers 1,635 sq/ft, including bonus sunroom with 278 sq/ft of luxurious living space backing onto scenic Lake Wasaga, providing peaceful water views. Located just a short walk to the shores of Georgian Bay, this 3-bedroom, 2-bathroom retreat features vaulted tongue-and-groove pine ceilings and an open-concept kitchen, dining, and living area anchored by a cozy gas fireplace. Enjoy the spacious 10' x 27' sunroom and adjoining sun deck both perfect for relaxing or entertaining while overlooking the pond. Tastefully updated since its original 2006 build, this home includes newer appliances (including an induction stove with double oven), wood laminate flooring, central air, a paved driveway, and extensive landscaping. As part of the resort community, residents have access to a wide range of amenities including indoor and outdoor pools, a splash pad, pickleball and tennis courts, a sandy beach area, and play grounds all nestled in a beautifully treed, secure setting. (id:58919)
RE/MAX By The Bay Brokerage
82 Fittons Road E
Orillia, Ontario
Turn-key investment property! Excellently maintained, purpose built, legal 8 unit apartment building. Located in northern Orillia in a quiet, well established neighborhood close to all amenities. Built in 2016 this 8-plex has 7, 2 bedroom units and 1, 1 bedroom units. Strong rents which are mostly close to market value this property is approximately a 5.31% return on cash investment. Very little maintenance required, generally fairly hands off property. All tenants pay their own utilities. Units have been well kept and maintained since construction with miscellaneous updates to the building since it was constructed. 9 parking spots and 1 handicapped parking spot. Do not go direct or bother tenants. Financials available upon inquiry. Buyer or their agent to verify that financials provided are true and accurate. (id:58919)
Ed Lowe Limited
76 - 1095 Mississaga Street W
Orillia, Ontario
Welcome to unit 76 at 1095 Mississaga St W in Orillia. This home is perfect for first time buyers and downsizers. The main floor has been updated with new flooring, paint and kitchen countertop. You will truly enjoy the size of the living room/dining room, with patio doors to a deck, perfect for a BBQ and patio set. The second floor has 3 bedrooms and a 4 piece bath. The basement has laundry and lots of space for extra storage. With plenty of updates this home is move in ready and conveniently located in Orillia. (id:58919)
Royal LePage First Contact Realty
3195 Cowan Avenue
Innisfil, Ontario
Unlock the Potential at 3195 Cowan Avenue. Tucked away on a peaceful cul-de-sac, this charming bungalow offers a rare canvas for renovators and savvy investors alike. Set on an impressive 250-foot deep lot with serene forest views and no rear neighbours, this property provides endless possibilities to reimagine, rebuild, or restore. Enjoy the tranquility of nature just minutes from the vibrant lifestyle of Friday Harbour, Lake Simcoe, sandy beaches, and top-rated golf courses. Whether you're dreaming of your next flip or forever home, this location delivers the perfect balance of privacy and proximity. (id:58919)
Forest Hill Real Estate Inc.
B-208 - 710 Balm Beach Road E
Midland, Ontario
Welcome To Midland Town Centre. Units Are Available For Immediate Occupancy. This Upscale Master Planned Development Is Conveniently Located At Sundowner Rd & Balm Beach Rd E. Minutes From Georgian Bay Hospital. The Site Offers Multiple Entrances, Road Signage, And Ample Parking. This Site Features Retail, Medical, Professional Offices And A Designated Standalone Daycare Facility. Great Opportunity To Establish Your Business In This Modern Plaza. (id:58919)
Aura Signature Realty Inc.
Team Hawke Realty
