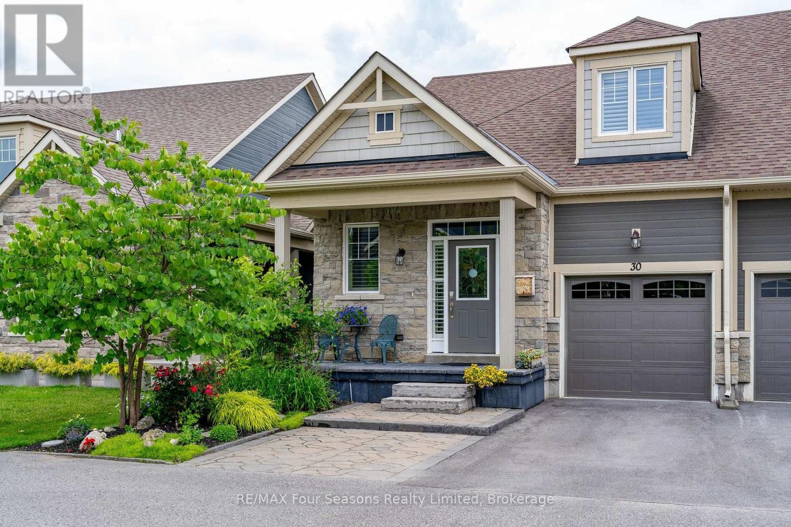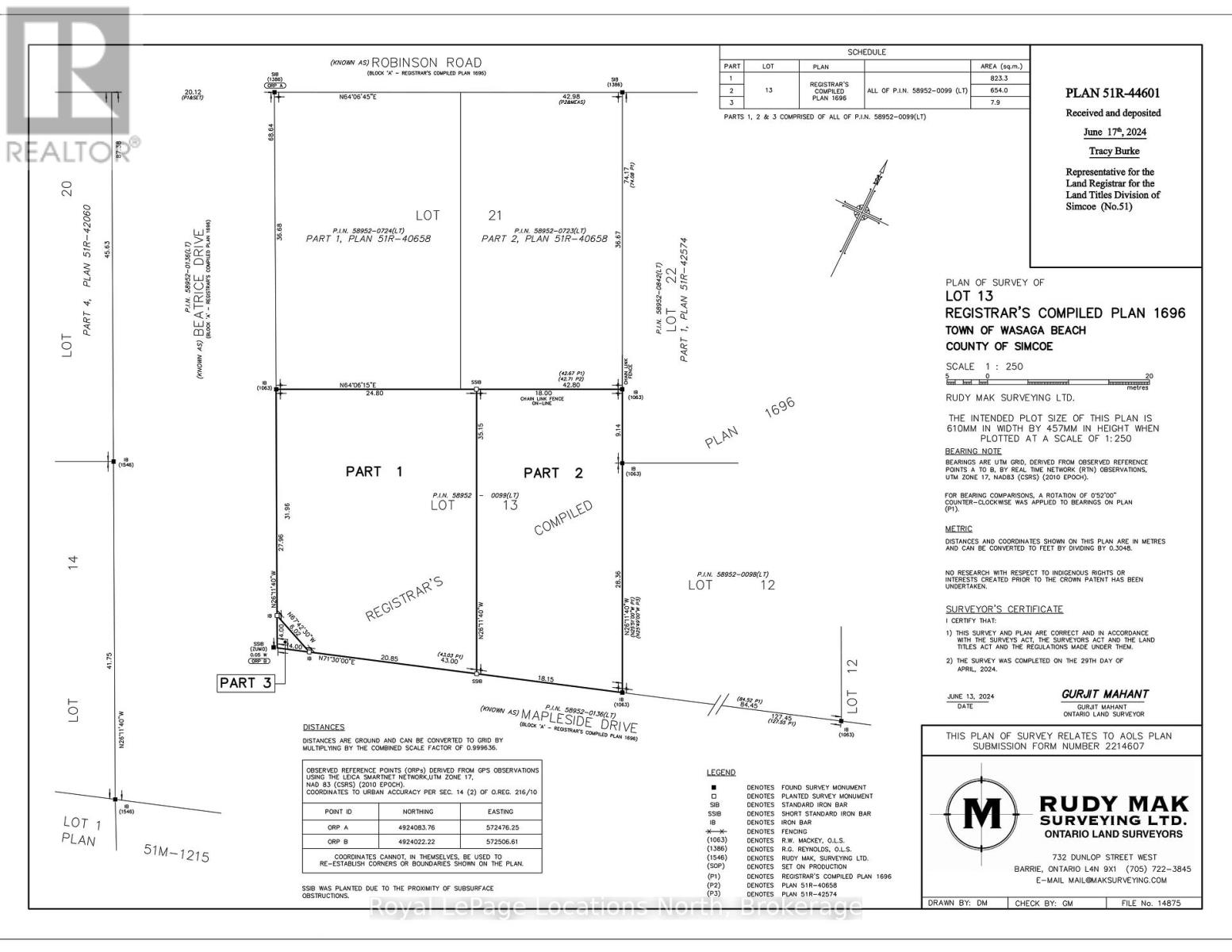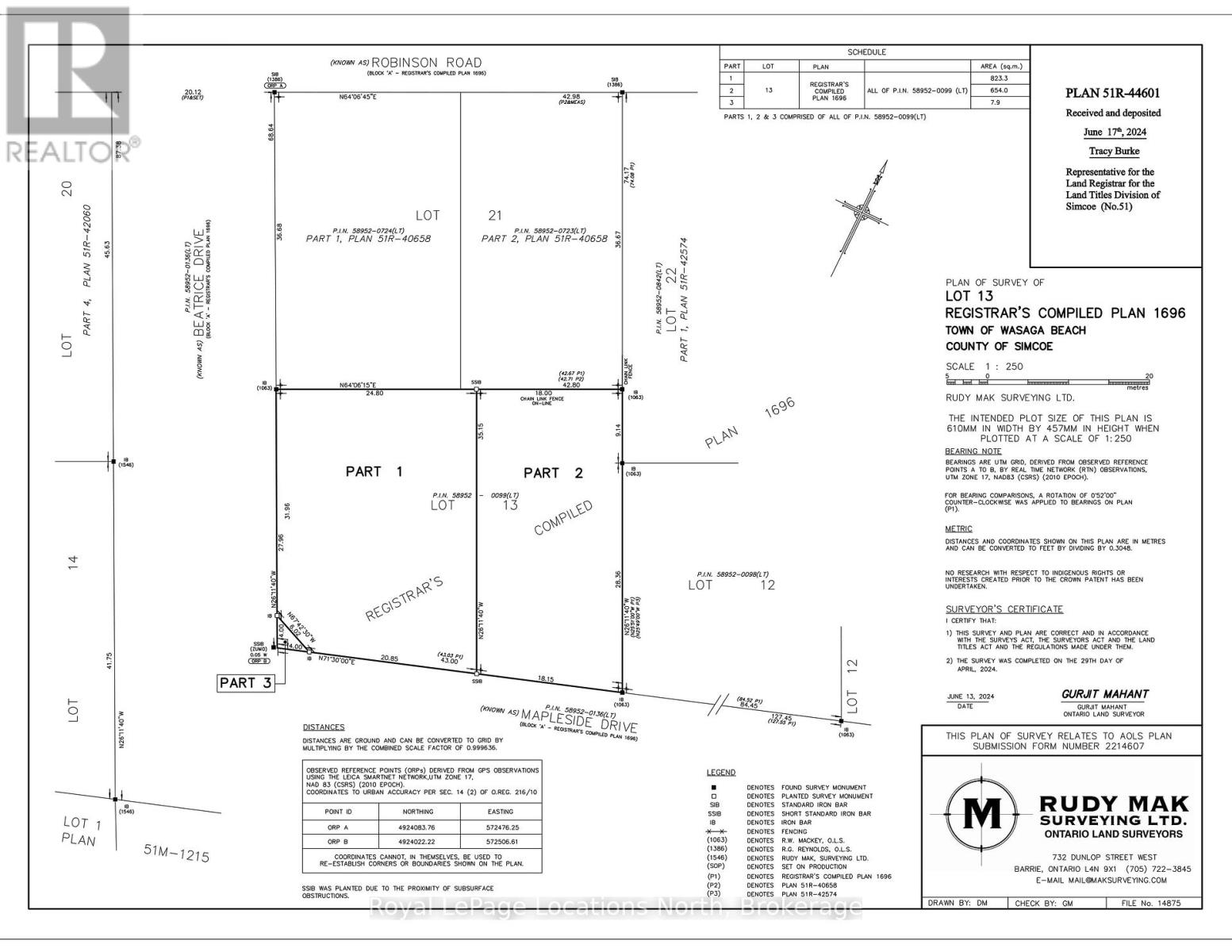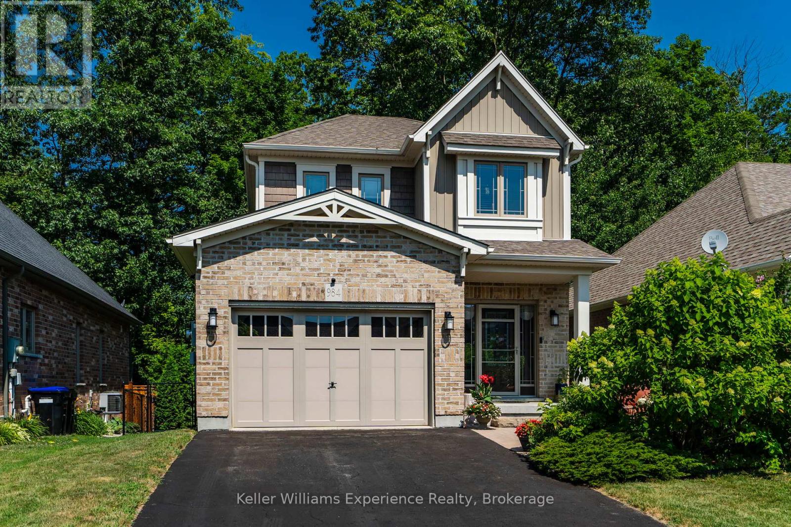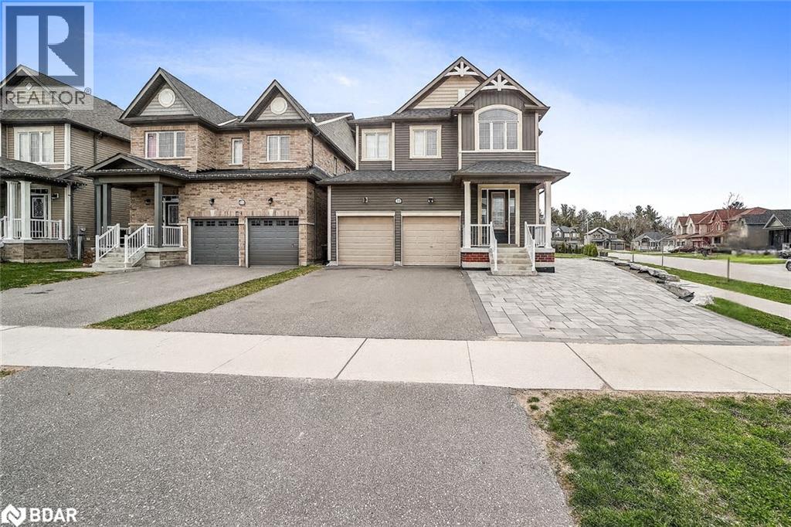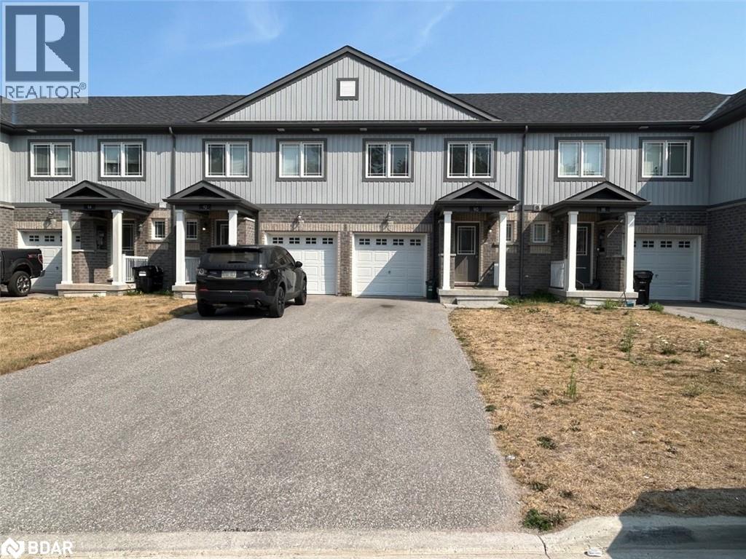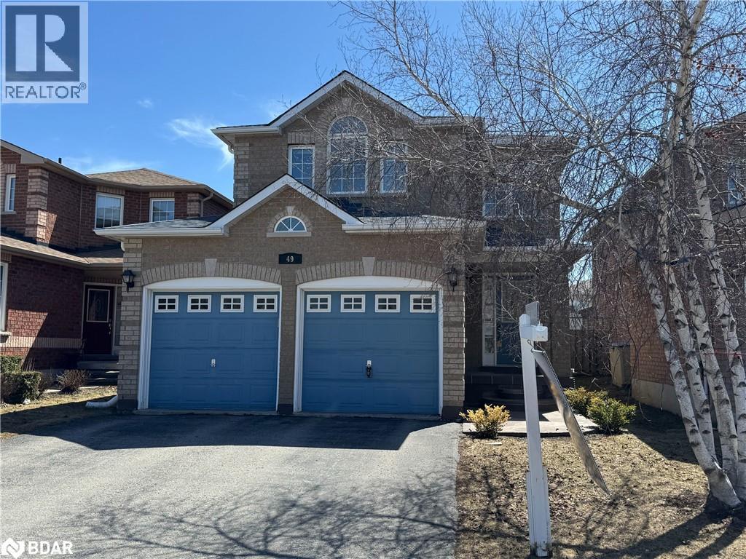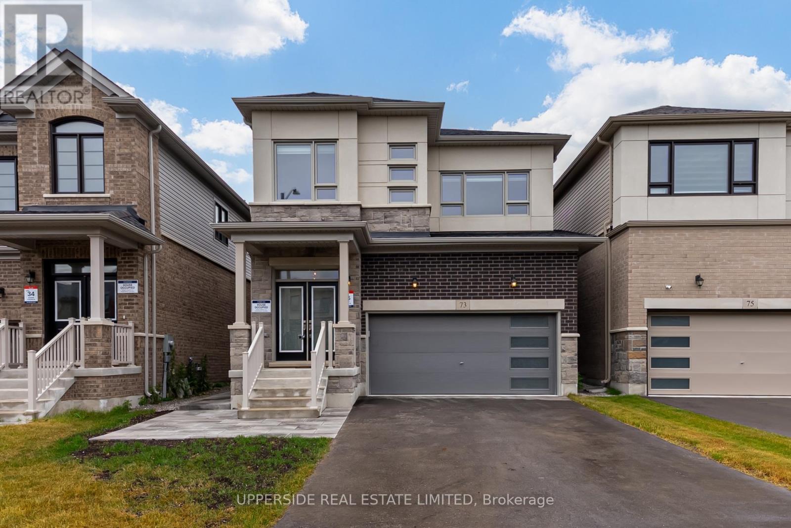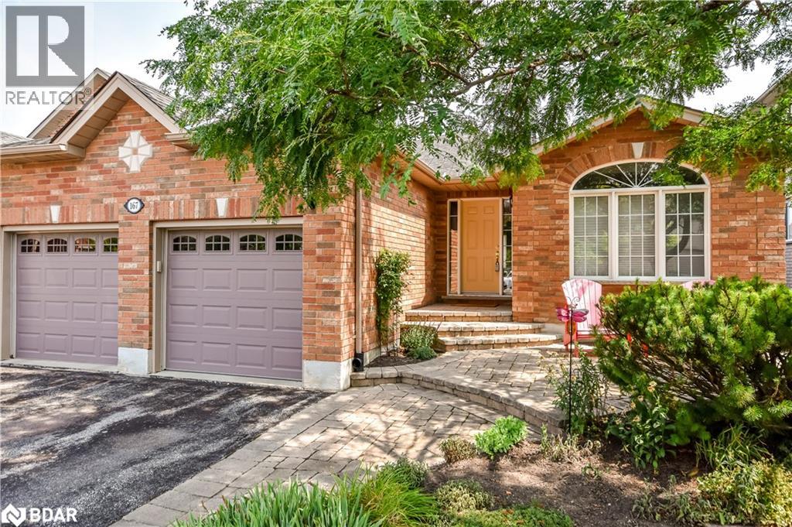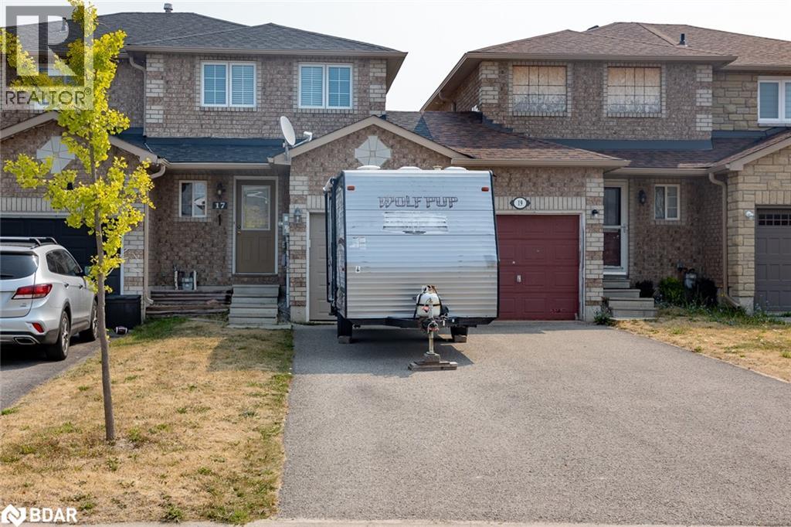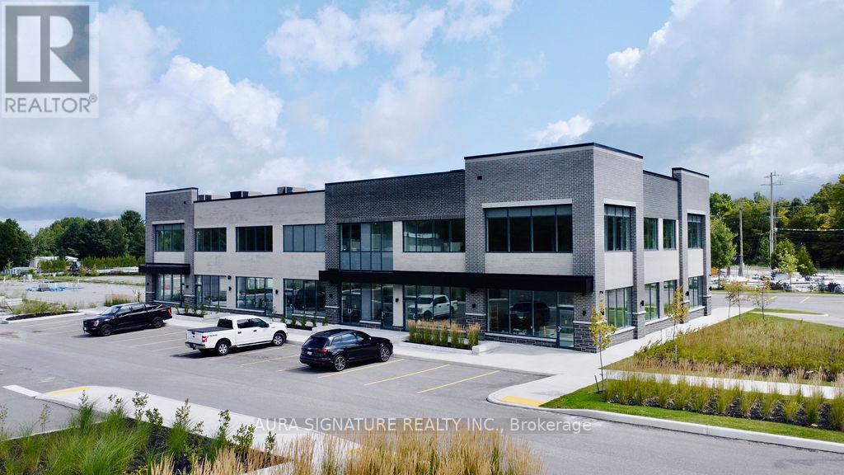2766 Ireton Street
Innisfil, Ontario
Incredible opportunity to build your dream home or cottage retreat on a premium lot just steps from one of Innisfil's most beautiful beaches. This expansive 50 ft x 340 ft property offers exceptional potential, with added privacy from environmentally protected land at the rear. The lot allows for the construction of a single-family home and up to two accessory buildings, covering a total of up to 6,000 sq. ft., offering flexibility for a detached garage, studio, guest suite, or workshop (subject to municipal approvals).The existing cottage on the property may also provide an opportunity for development charge savings, adding further value. A unique double-wide culvert allows for the creation of a full double driveway, making parking easy for residents and guests. Located under an hour from Toronto and close to schools, beaches, parks, restaurants, shopping, and the GO Station. (id:58919)
Sutton Group Incentive Realty Inc.
30 Kari Crescent
Collingwood, Ontario
Your Next Chapter Starts Here in Balmoral Village! Set in one of the areas most sought-after neighborhoods, this beautifully maintained 3-bedroom, 4-bathroom 1,740 Sq. Foot BUNGALOFT offers the ideal combination of nature, comfort, and low-maintenance living. Step inside to a sun-filled, open-concept layout featuring an upgraded kitchen with a large quartz island perfect for cooking and entertaining-engineered hardwood flooring, and a welcoming family room with a cozy gas fireplace. The spacious main-floor primary suite features a spa-inspired 3-piece ensuite with a glass walk-in shower and serene views of protected greenspace. Upstairs, the versatile loft offers a perfect space for a home office or den, along with a second bedroom and full ensuite. The fully finished lower level adds even more living space with a third bedroom and bathroom, a comfortable sitting area with fireplace, and room for entertaining plus a walkout to beautifully landscaped gardens. Additional features include an inground sprinkler system, central vacuum, and an attached single-car garage. As a resident of Balmoral Village, you'll enjoy access to the private Recreation Centre featuring a heated saltwater pool, fitness room, golf simulator, social lounge, and reading areas. Located just steps to the Georgian Trail and minutes from shopping, dining, and the sparkling shores of Georgian Bay this is carefree living at its finest. (id:58919)
RE/MAX Four Seasons Realty Limited
13 Pt 2 Mapleside Drive
Wasaga Beach, Ontario
Cleared & ready to build 60'x93' lot with full municipal services available, located in the desirable Bay Sands community on the west end of Wasaga Beach. Opportunity to buy adjoining lot for more space & privacy. Municipal water, sewer, gas, and hydro are all at the lot line. Just a short walk to the world's longest freshwater beach and all the amenities Wasaga Beach has to offer. Property taxes are subject to reassessment. (id:58919)
Royal LePage Locations North
13 Pt 1 Mapleside Drive
Wasaga Beach, Ontario
Cleared & ready to build 68'x91' corner lot with full municipal services available, located in the desirable Bay Sands community on the west end of Wasaga Beach. Opportunity to buy adjoining lot for more space & privacy. Municipal water, sewer, gas, and hydro are all at the lot line. Just a short walk to the world's longest freshwater beach and all the amenities Wasaga Beach has to offer. Property taxes are subject to reassessment. (id:58919)
Royal LePage Locations North
984 Cook Drive
Midland, Ontario
Welcome to this beautifully crafted custom-built Devonleigh 2-storey detached home located on sought-after Cook Drive in Midland. Featuring 3 bedrooms and 4 bathrooms, this stunning residence offers an open concept main floor with gleaming hardwood floors, a spacious kitchen with quartz countertops, stainless steel appliances, and a gas stove perfect for entertaining. The primary suite is a true retreat, showcasing a large walk-in closet and a modern ensuite complete with a glass shower, updated vanity, and luxurious soaker tub. Enjoy added comfort with dedicated office space, a cozy reading nook, and inside entry to a garage with additional storage. The fully finished basement includes a versatile bedroom or family room, a large bathroom, walk-in closet, and extra flexible space for your needs. Step outside to a fully fenced, landscaped yard on a premium lot backing onto green space perfect for privacy and outdoor enjoyment. Ideally located within walking distance to schools, parks, shopping, Little Lake Park, and downtown Midland, this Devonleigh-built home is the complete package for comfortable and stylish living. (id:58919)
Keller Williams Experience Realty
31 Wood Crescent
Angus, Ontario
Stunning family home situated on a premium-sized corner lot. This beautifully upgraded property offers an open-concept living space filled with natural light, featuring 9-ft ceilings and hardwood floors throughout. The chef's kitchen is a true showstopper, complete with ample countertops, a pot filler faucet, and a walkout to the patio - perfect for entertaining. Upstairs, you'll find 4 spacious bedrooms, with 2 ensuite bathrooms and a 3rd for conveince for family or guests. The primary suite boasts a spa-like ensuite with a massive double shower and his/her sinks. A convenient upper-level laundry room adds to the home's thoughtful design. The unspoiled basement, with large windows, offers endless possibilities for an in-law suite or additional living space. Ideally located just minutes from Base Borden, Alliston, and Barrie, this home is ready to welcome your family! All measurements, taxes, maintenance fees and lot sizes to be verified by the Buyer. The Seller makes no representation or warranty regarding any information which may have been input the data entry form. The Seller will not be responsible for any error in measurement, description or cost to maintain the property. Buyer agrees to conduct his own investigations and satisfy himself as to any easements/right of way which may affect the property. Property is being sold as is and Seller makes no warranties of representations in this regard. Seller has no knowledge of UFFI Warranty. (id:58919)
Keller Williams Experience Realty Brokerage
90 Franks Way
Barrie, Ontario
STUNNING townhouse on QUIET street and convenient location! Minutes to Lake Simcoe, GO Train, HWY 400, parks, and more! Features: Tile and hardwood throughout main floor, stainless steel appliances, large fully fenced backyard, main floor 2pc bathroom, inside access from garage, 3 bright bedrooms, 4pc bathroom upstairs, 2nd floor laundry, and unfinished basement for storage! (id:58919)
RE/MAX Crosstown Realty Inc. Brokerage
49 Catherine Drive
Barrie, Ontario
Almost 1700 sq ft 2 storey with extensive upgrades. Amazing eat-kitchen with huge island, dining area and walkout to fenced yard with shed. Large livinging room. (Could also be used as a living/dining area) 3 good sized bedrooms including primary with walk-in closet with organized. 4 pce ensuite. Updated 3 piece bath on upper level as well as laundry for your convenience. Great south end location, close to shopping transit and easy access to main highways. Double attached garage with inside entry. Basement is unfnished awaiting your personal touches. (id:58919)
RE/MAX Hallmark Chay Realty Brokerage
Lower - 73 Gemini Drive
Barrie, Ontario
Introducing a brand new, never-lived-in legal basement apartment in the sought-after Terra by Great Gulf community in Barrie. Thoughtfully designed and approved by the City of Barrie, this self-contained lower-level suite offers the perfect blend of comfort, privacy, and style. With its private separate entrance, this bright and modern unit features a functional open-concept layout, quality finishes, and attention to detail throughout. Ideal for a single professional or couple, the suite offers generous living space, a full kitchen, private laundry, and a contemporary bathroom all crafted with care and built for convenience. Enjoy the peace of mind of living in a newly constructed home with all the benefits of a legal unit in a quiet, family-friendly neighborhood. Located close to transit, shopping, parks, and schools, this is a rare opportunity to lease a high-quality apartment in one of Barrie;s newest communities. (id:58919)
Upperside Real Estate Limited
167 Crompton Drive
Barrie, Ontario
Prime location and priced to sell! Welcome to 167 Crompton Drive, nestled in one of Barrie’s most prestigious neighborhoods. This exquisite all-brick executive bungalow checks every box and more. A beautifully laid unistone walkway welcomes you to the grand front entrance, opening into a spacious, open-concept layout. Prepare to be amazed by the expansive great room—the warm gas fireplace, gleaming hardwood floors, recessed lighting, and large windows create a bright and inviting space that’s truly the heart of the home. The gourmet kitchen is a chef’s paradise, featuring sleek quartz countertops, a generous island, premium stainless steel appliances, and a walk-in pantry for all your essentials. The oversized dining room makes hosting family and friends effortless. Retreat to your luxurious primary bedroom, complete with a custom built-in wardrobe, gas fireplace, large ensuite and heated flooring in both main-level bathrooms. The fully finished walkout basement adds even more living space, outfitted with radiant heated floors, abundant natural light, and a spacious rec room anchored by a second gas fireplace. You'll also find a built-in desk, a stylish 4-piece bath, two additional oversized bedrooms—including one with its own gas fireplace—and a versatile storage room/workshop. Step outside to appreciate the curb appeal: a double driveway with no sidewalk, an attached double garage, and a stunning unistone patio that flows from the front and wraps around to the fenced backyard. Thoughtfully landscaped, this outdoor oasis is perfect for relaxing or entertaining. Ideally located near Little Lake, top-rated schools, parks, shopping, dining, Georgian College, Royal Victoria Hospital, and Barrie Country Club—with quick access to Highway 400. (id:58919)
17 Majesty Boulevard
Barrie, Ontario
Start Your Home ownership journey here! If you've been dreaming of getting into the market, this well-maintained all-brick townhome in one of Barrie's most popular south east neighbourhoods might be the perfect place to start. Offering 2 comfortable bedrooms with laminate flooring and a semi-ensuite bath, this home provides just the right amount of space for a young couple, small family, or anyone ready to say goodbye to renting. A fully finished room in the basement adds a flexible bonus space ideal for a home office, workout zone, or cozy movie room. Step outside from the living room to your private, fenced back yard, perfect for barbecues, pets, or simply enjoying your morning coffee. The single-car garage includes a handy man door to the yard, and the extra-long driveway with no sidewalk means you'll never stress about parking. Move in this fall and make it your own. The current tenant is set to leave October 1st and has looked after the home well. Whether you're looking for comfort, convenience, or a chance to build equity, this one is worth a look! (id:58919)
B-208 - 710 Balm Beach Road E
Midland, Ontario
Welcome To Midland Town Centre. Units Are Available For Immediate Occupancy. This Upscale Master Planned Development Is Conveniently Located At Sundowner Rd & Balm Beach Rd E. Minutes From Georgian Bay Hospital. The Site Offers Multiple Entrances, Road Signage, And Ample Parking. This Site Features Retail, Medical, Professional Offices And A Designated Standalone Daycare Facility. Great Opportunity To Establish Your Business In This Modern Plaza. (id:58919)
Aura Signature Realty Inc.
Team Hawke Realty

