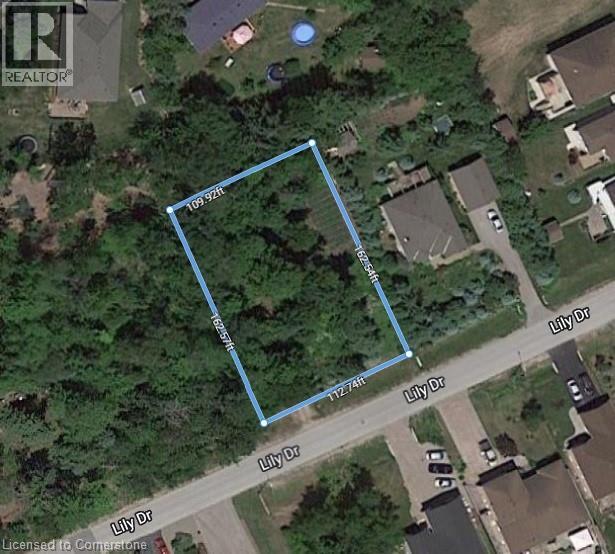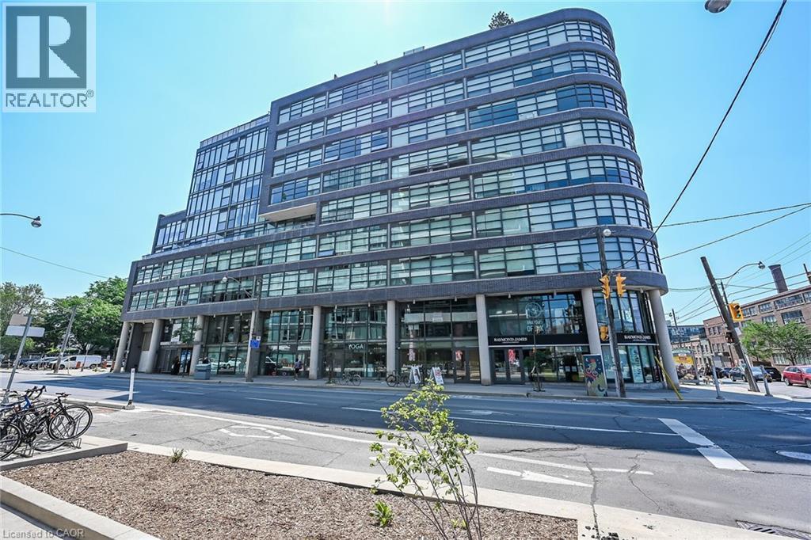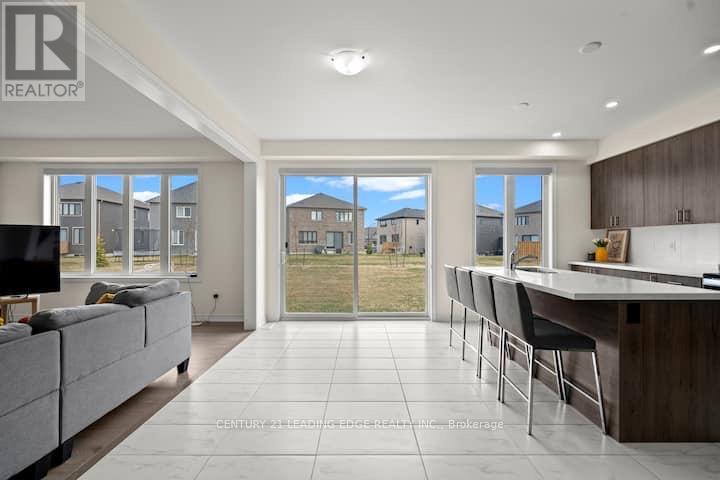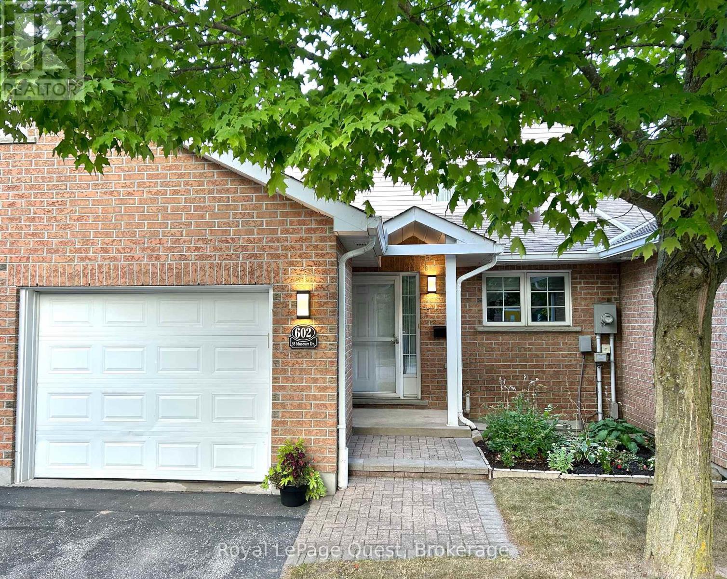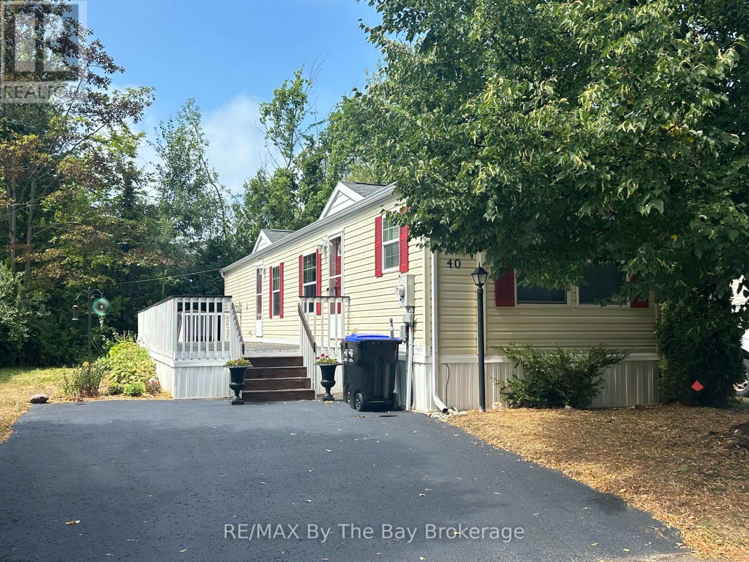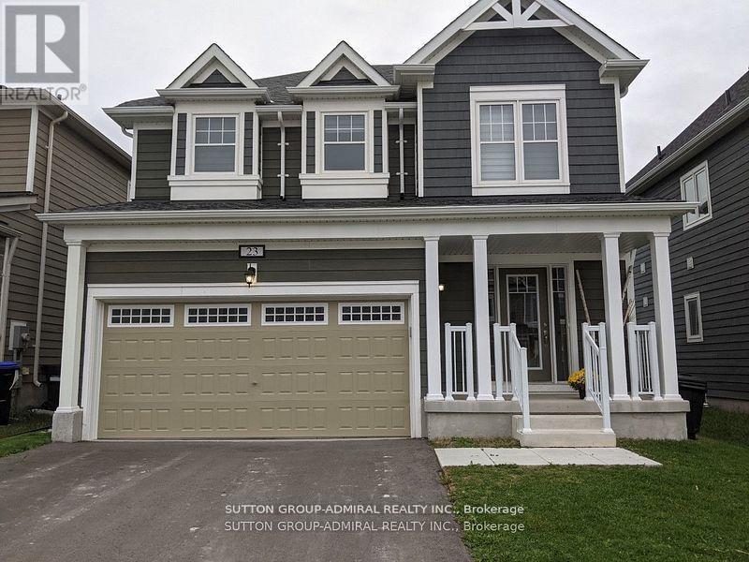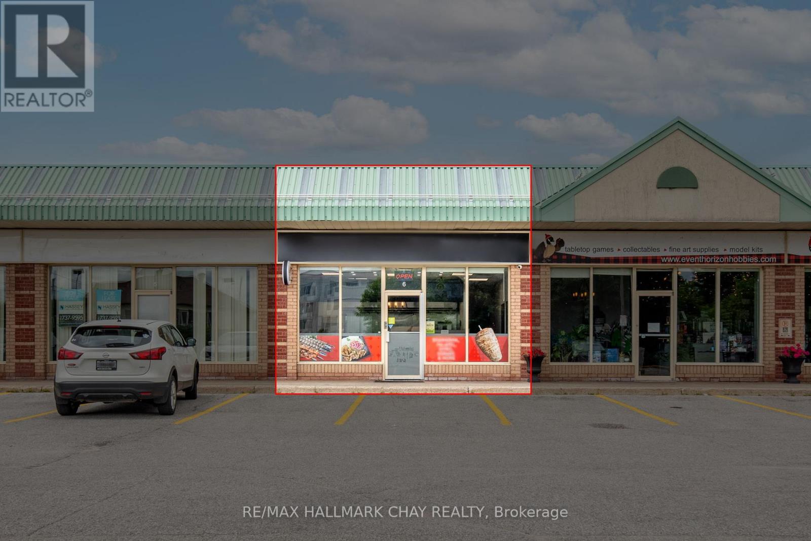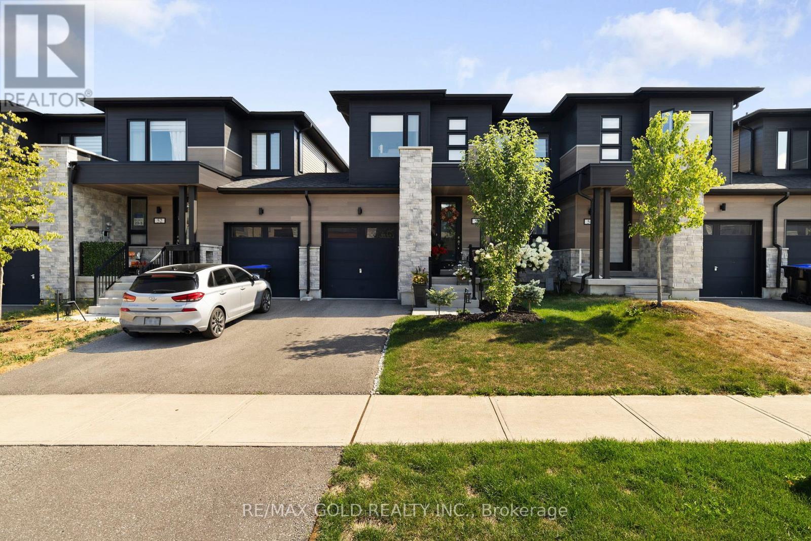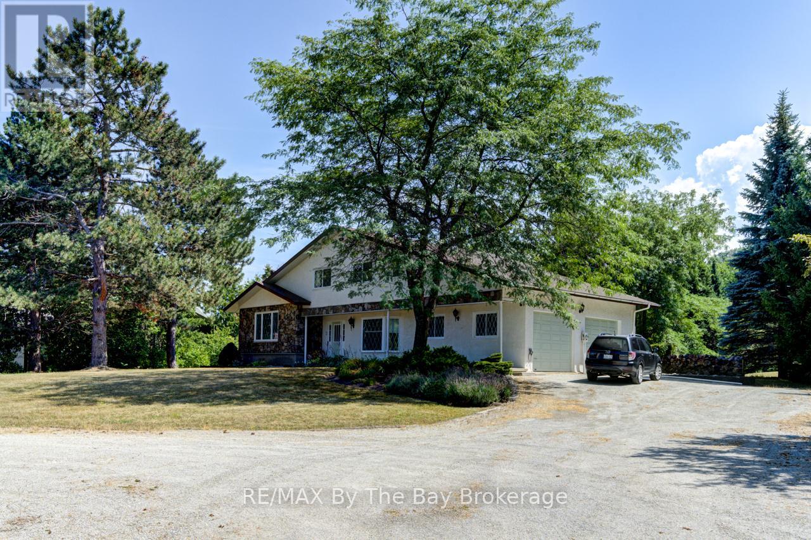Lot 34 Lily Drive
Wasaga Beach, Ontario
Fantastic opportunity awaits with this expansive double-wide development lot! Spanning 112 x 162 feet, this picturesque property is situated in a rapidly growing subdivision within one of Wasaga's most prestigious neighborhoods. Merely a 4-minute stroll to the renowned world's longest freshwater beach, it offers unparalleled convenience and luxury. Whether envisioning your dream home, cottage retreat, or investment venture, the possibilities are limitless. With ample space for a pool, guest house, or potential severance for separate development, creativity knows no bounds. Towering trees grace the lot, providing natural shade, privacy, and a canvas for imaginative landscaping endeavors. Nearby amenities abound, including major retailers, popular eateries, recreational facilities, and entertainment options. Plus, enjoy quick access to Collingwood's skiing facilities and the allure of Blue Mountain. Municipal services, such as natural gas, water, sewage, and high-speed fiber optic connectivity, are readily available, ensuring seamless living. Seize the chance to capitalize on this prime location offering boundless prospects! (id:58919)
Exp Realty Of Canada Inc
1201 Dundas Street E Unit# 902
Toronto, Ontario
Welcome to Suite 902 at the Flat Iron Lofts—aka your new “I can’t believe I live here” home. This bright + spacious 1-bedroom + den corner unit is basically the cool, effortlessly stylish friend we all secretly want to be. With floor-to-ceiling windows along the entire south wall, you’ll have sunlight pouring in all day—perfect for plants, selfies, and pretending you’re in a movie every time you make coffee. Inside, the vibe is industrial-chic-meets-modern-comfort: Exposed concrete ceilings? Check. Wide-plank hardwood floors? Check. A kitchen that doesn’t pretend it’s tiny and actually fits full-sized appliances? Absolutely. Cook, entertain, or simply stand in the kitchen eating snacks like the adult you are—it all works here. Then there’s the balcony. Oh, the balcony. This outdoor oasis is huge—basically a bonus room in the sky. It’s got a gas BBQ hookup, so you can grill like a champion, host sunset dinners, or just lounge with a drink and judge the traffic below like royalty. The views? Delightfully Toronto. The sunsets? Honestly spectacular. You’ll also get access to a rooftop terrace with jaw-dropping skyline views. Great for photos, bad for ever wanting to live anywhere else. Let’s talk Leslieville: You’re steps to parks, transit, and the holy trinity of neighbourhood bliss—amazing coffee, unbeatable brunch, and shops you didn’t know you needed but suddenly can’t live without. Queen East and Gerrard are basically your backyard. Suite 902 isn’t just a condo—it’s your new favourite place to be. And trust us, your friends will suddenly want to visit a lot. (id:58919)
Royal LePage Burloak Real Estate Services
165 Rosanne Circle
Wasaga Beach, Ontario
Gorgeous 2 story detached house offers a bright and open concept kitchen, dining room, and great room area, 4 bedrooms, and 3.5 bathrooms. Laundry room is located on the second floor. Spacious primary bedroom with 5 piece primary ensuite bathroom and walk-in closet. Attached garage with access to inside the home. Landlord requires Full Equifax report, Employment letter, Pay stubs, References, Rental Application. (id:58919)
Century 21 Leading Edge Realty Inc.
602 - 55 Museum Drive
Orillia, Ontario
Spacious, bright "bungaloft" townhouse in the retirement community of the Villages of Leacock. Just shy of 1,700 square feet of above ground living space, this property has two bedrooms, each with their own ensuite bathroom, a main level living/dining area that has a walk-out to a private back deck and a large loft area. The basement offers an additional 800+ square feet (approx.) currently used for storage and utilities but can be converted into additional living/recreational space if desired. This unit has in suite laundry on the main level and a garage. Located with convenient access to parks, walking trails, Lake Couchiching & Lake Simcoe, grocery stores, downtown Orillia and the many amenities it has to offer. (id:58919)
Royal LePage Quest
40 Georgian Glen Drive
Wasaga Beach, Ontario
This beautifully maintained two-bedroom, one-bath modular home on leased land offers the perfect blend of comfort and convenience. Ideally located just a short walk to shopping, restaurants, groceries, the beach, and more, this charming property features an inviting open-concept layout with a bright kitchen and dining area centered around a stylish island, perfect for casual meals or entertaining. Step outside to enjoy a spacious deck, ideal for relaxing or hosting friends in the warm weather. Whether youre looking for a year-round residence or a seasonal retreat, this home is ready to welcome you. (id:58919)
RE/MAX By The Bay Brokerage
34 Edgewater Road
Wasaga Beach, Ontario
Have you ever dreamed of being a part of your own luxury custom built home on 88 feet of prime riverfront in Wasaga Beach? Well this is your answer with the help of quality home builder Father and Son Construction. Currently under construction by a quality local builder, this stunning custom home offers modern luxury and exceptional craftsmanship on a quiet street on the Nottawasaga River surrounded by high end custom built homes. Thoughtfully designed for both comfort and elegance this stunning contemporary style home offers over 5,000 sf of finished living space with a triple car garage, covered deck with a lower level walkout for direct access and stunning views of the river. This home offers spectacular curb appeal with its contemporary architectural design meanwhile throughout the interior of the home has been designed with entertaining in mind along with all the premium finishes for luxury daily living. From its grand 16' ceilings, panoramic windows, gourmet chef inspired kitchen stunning great room and grand master suite this home will leave a lasting impression with this its high quality craftsmanship. This is a rare opportunity to jump in to this custom build making your own stamp on some of the final touches. Every day this home is one stop closer to bringing your dream come to life designed and built by a trusted local builder in Wasaga Beach. (id:58919)
RE/MAX By The Bay Brokerage
23 Hills Thistle Drive
Wasaga Beach, Ontario
Gorgeous Detached Home In Wasaga Beach On A Premium Lot! Built By Elm Development! Situated In The Heart Of Georgian Sand Wasaga Beach! Spacious 4 Bedroom, 2 Full Baths On 2nd Flr, & Powder Rm On Main, 9Ft Ceilings. Modern kitchen w/backsplash, Lots Of Window & Natural Light, Second Floor Laundry, Carpet less Property, Newer Appliances, Zebra window covering thruout, Access From The Garage And Much More! Tarion Warranty! Easy Access To Wasaga Beach Provincial Park, Golf Course, Shopping, Coffee Shop., Beaches. (id:58919)
Sutton Group-Admiral Realty Inc.
2b - 855 Ridge Road W
Oro-Medonte, Ontario
Newly Renovated Office space with 24 hour keyed access available. Shared entry and seating area. All inclusive rent $1500 per/month includes internet , utilites and parking. Visible road signage. 3 separate office spaces available for lease (id:58919)
Royal LePage Quest
6 - 845 King W
Midland, Ontario
Excellent Opportunity to Own and Operate a Successful Shawarma Restaurant Business in Midland in a busy commercial plaza, A profitable Shawarma Restaurant Business, located in the heart of Midland. Low gross rent of $2,525 per month (including TMI and HST) Current lease in place with a 5-year renewal option. The well-designed 1185 sq ft layout is optimized for low labour costs, making it ideal for streamlined operations. This is a fully operational, franchise approved location with strong brand recognition and a loyal customer base. Prime location with excellent visibility and high foot traffic, Fully equipped kitchen with modern fixtures and Walk in Fridge and Freezer, Strong weekly sales with room for growth. Ample parking and easy accessibility ongoing support and training from the franchise, Ideal for owner-operators or investors, Whether you're an experienced business owner or looking for a stable, turnkey opportunity, this is your chance to own a reputable and growing franchise in the fast casual dining space. Please do not go direct or speak with employees. (id:58919)
RE/MAX Hallmark Chay Realty
54 Eberhardt Drive
Wasaga Beach, Ontario
Welcome to this stunning, like-new freehold townhouse, a true gem just three years old and expertly upgraded to feel like a model home. Situated less than a 10-minute walk from Wasaga Beach, this property perfectly blends modern luxury with an unbeatable location. This is one of the most sought-after layouts from the builder, featuring a sleek stone elevation that offers fantastic curb appeal. Step inside and be captivated by the open-concept design and a floor plan built for both comfort and entertaining. Access from the garage to the inside of the house. The main floor features beautiful hardwood floors and soaring high ceilings that create a bright and airy atmosphere. The gourmet custom kitchen is a chef's dream, boasting quartz countertops, a large island, and high-end stainless steel appliances. No detail has been overlooked. The elegant oak stairs with iron pickets lead you to the second floor, where you'll find the convenient second-floor laundry and a private oasis in the primary bedroom, which also features hardwood floors. The luxurious ensuite bathroom is a spa-like retreat, complete with a modern vanity and a floating tub, perfect for unwinding after a long day. Enjoy seamless indoor-outdoor living with a walk-out from the family room to a wooden deck in the backyard, ideal for summer barbecues and relaxing evenings. With shopping and restaurants just a stone's throw away, you'll have everything you need right at your fingertips. This home is more than just a place to live; it's a lifestyle. Don't miss your chance to own this exceptional property. (id:58919)
RE/MAX Gold Realty Inc.
99 Sufi Crescent
Toronto, Ontario
Attention Investors amazing opportunity 99 Sufi Crescent. A great investment property located in a very desirable neighbourhood. Located in a well-established community with easy access to major highways, top-rated schools, shopping centers, and public transit. Will continue to be an area which is in high demand with a strong future. Limitless Potential. Located in a high-growth area, this property has the potential for significant value appreciation, making it an ideal long-term investment. (id:58919)
RE/MAX West Realty Inc.
8223 30/31 Side Road
Clearview, Ontario
Country Living, Minutes from Town! Wake up to birdsong, enjoy nature in your backyard, and explore the nearby Bruce Trail, all just 10 minutes from Collingwood! Discover this charming 3-bedroom 3 bath 3859sqft home nestled on over 2 acres in a serene setting with easy access to Collingwood, Blue Mountain and the Bruce Trail. Enjoy the sun-filled eat-in kitchen with walkout to the backyard, where you'll be surrounded by trees, birds, and privacy. Featuring a family room with propane gas fireplace and formal living room with vaulted ceilings and wood burning fireplace. Heat Pump offers economical heating throughout. Brand new water softener system. The full, partially finished basement offers plenty of space to customize, while the current laundry, storage, and workshop area could be converted back into an attached double-car garage. A separate detached two-car garage, ample parking, and sweeping views add to the appeal. On school bus route. This property offers endless potential, bring your ideas and make it your own! (id:58919)
RE/MAX By The Bay Brokerage
