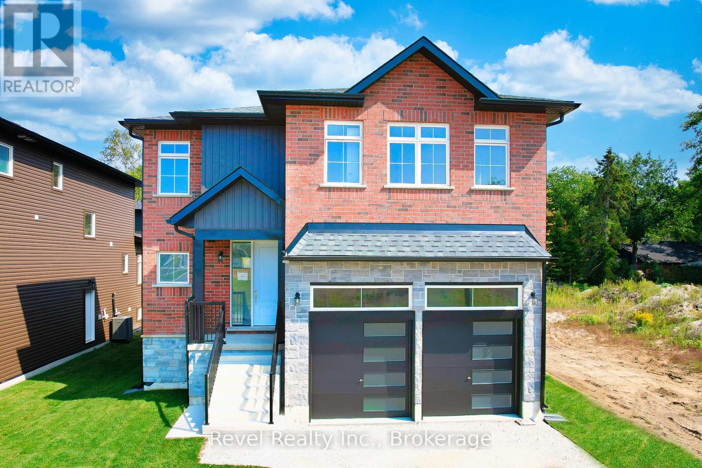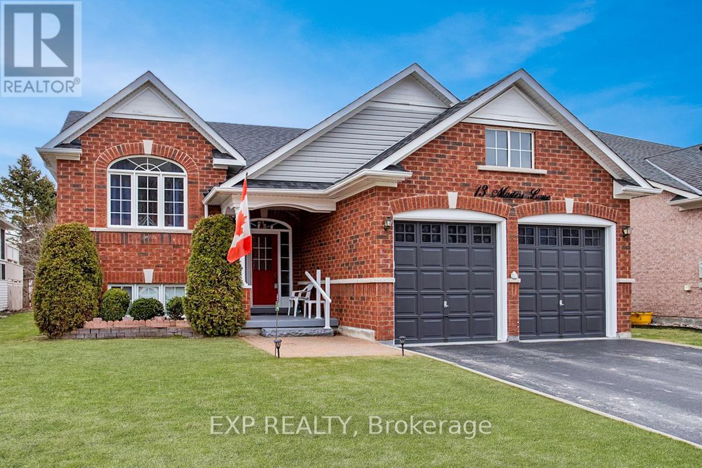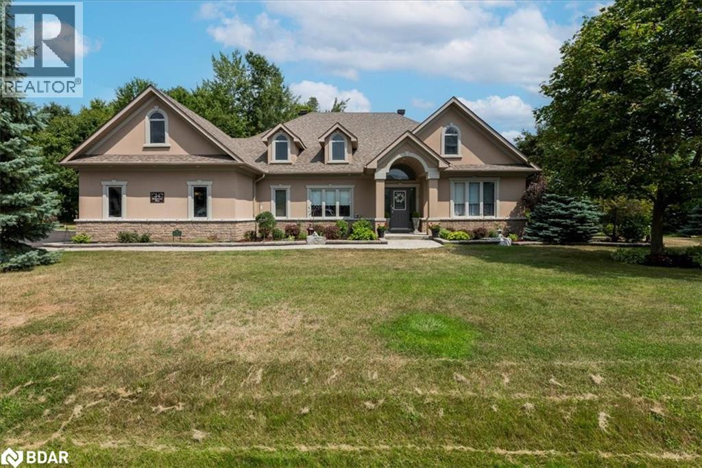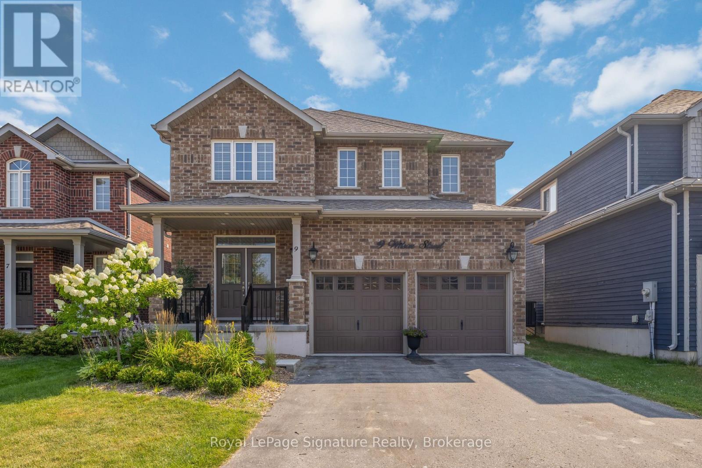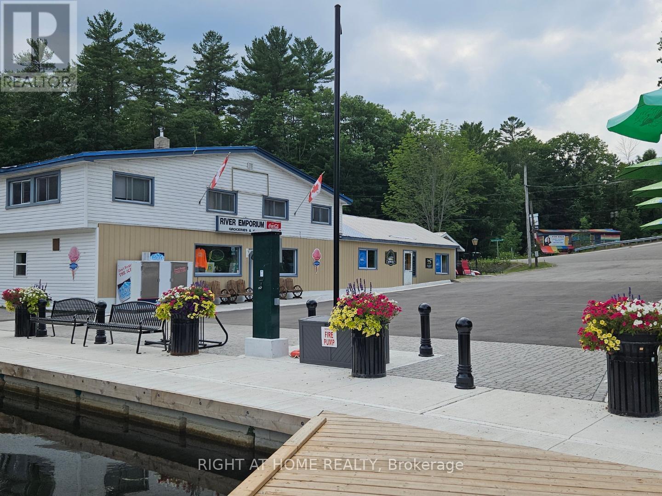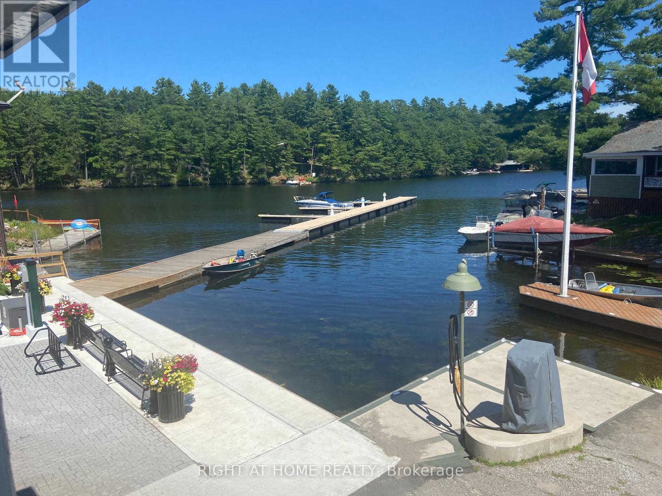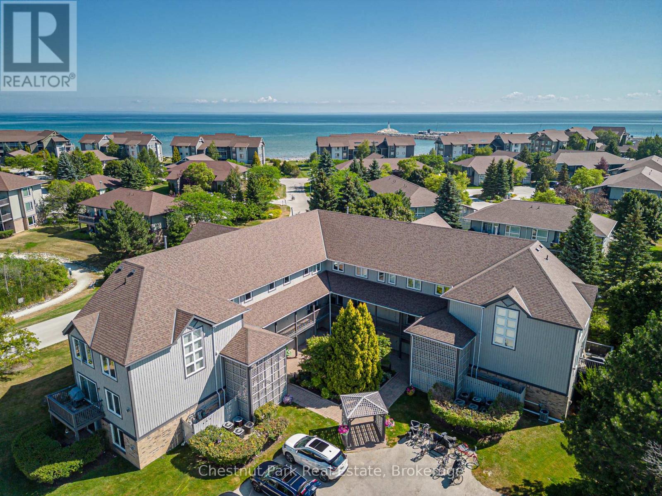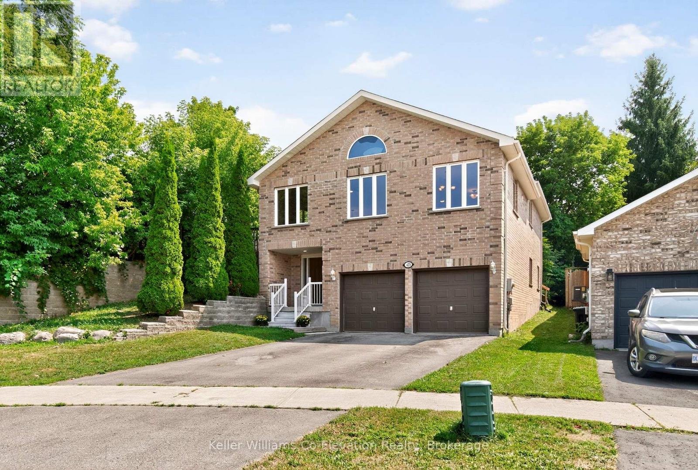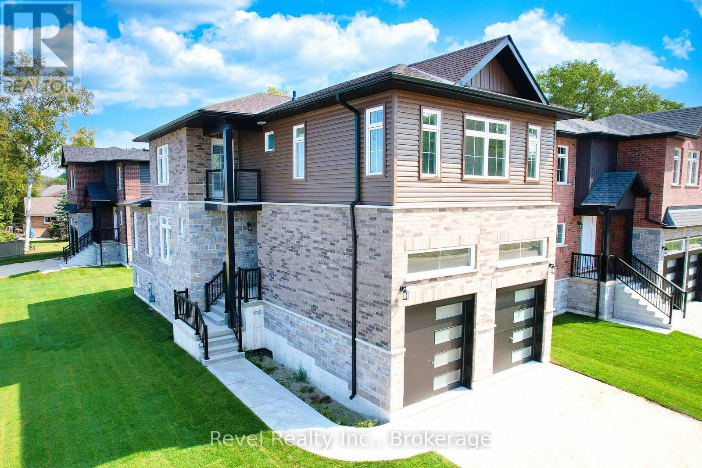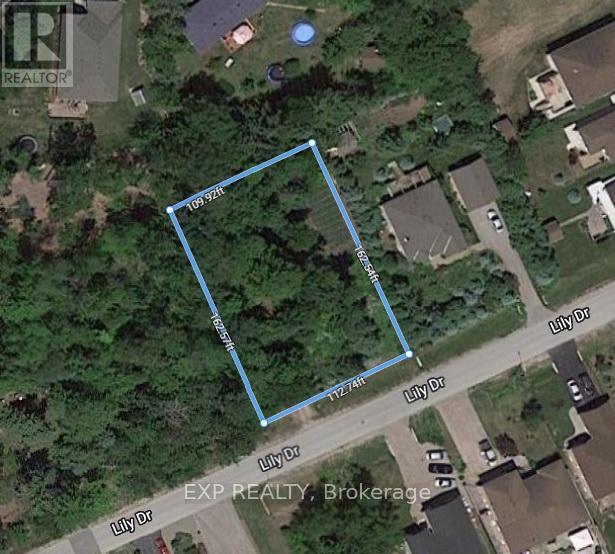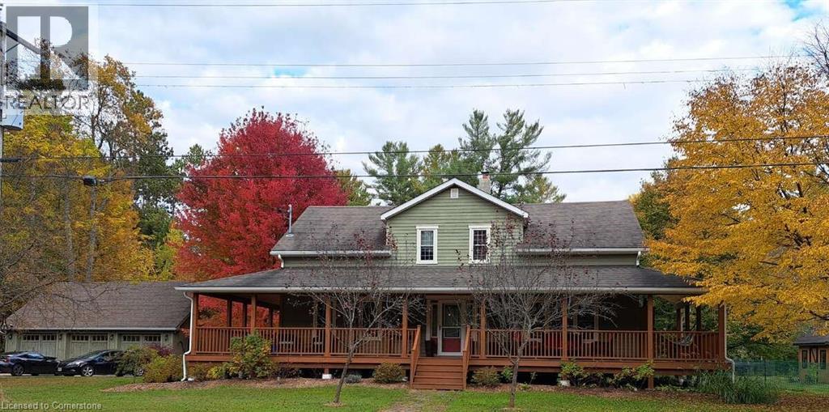43 Joanne Crescent
Wasaga Beach, Ontario
Welcome to your new coastal escape in the desirable West End of Wasaga Beach! This bright and stylish 'Fairview' Model by Mamta Homes offers 1,967 sq. ft. of thoughtfully designed living space, perfect for families who want to enjoy life near the water. With a short walk or bike ride to the trails or beach, you'll love the blend of nature, convenience, and lifestyle this location provides.The open-concept main floor is made for connection, whether you're hosting friends or enjoying a quiet family dinner. A spacious living area seamlessly flows into the modern kitchen, which features sleek quartz countertops, extended upper cabinets, and a walk-in pantry for effortless organization. The primary suite is a sun-filled retreat on the main floor and complete with a spa-like ensuite and generous walk-in shower. Two additional bedrooms are located upstairs along with a full bath offer plenty of space for a growing family, while the conveniently located laundry room keeps daily life simple. The unfinished basement is ready for your personal touch whether that's a playroom, home gym, or media space. This brand-new home is move-in-ready! Located close to schools, shopping, medical services, and only minutes from the beach, you'll also be just 20 minutes from Blue Mountain, 40 minutes to Barrie and 90 minutes from the GTA. One of the Sellers is a Licensed Realtor. HST is included with purchase as a primary residence; HST is extra when purchased as a secondary or recreational property. (id:58919)
Revel Realty Inc.
13 Masters . Lane
Wasaga Beach, Ontario
13 Masters Lane Nestled in one of Wasaga Beach's most sought-after golf course communities. This spacious home blends lifestyle, location, and opportunity. Just minutes from the clubhouse, provincial park, and the world-famous beach, you'll enjoy a setting where recreation meets relaxation. Inside, the thoughtful layout offers 3 bedrooms and 3 full bathrooms, including a generous primary suite with walk-in closet and private ensuite. The main floor features a welcoming foyer, convenient laundry room with garage access, and a versatile bonus room perfect as a formal dining area, home office, den, or even a third main-floor bedroom.The fully finished lower level provides ideal space for extended family or guests, with in-law potential, abundant storage, and areas for hobbies or additional living. A newer furnace ensures year-round comfort and peace of mind. Curb appeal is highlighted by mature landscaping, an in-ground sprinkler system, and an inviting front entrance. Whether you choose to personalize with updates or enjoy the generous layout as is, this home offers a fantastic opportunity in a prime neighbourhood. All within a short drive to shopping, sandy beaches, scenic trails, skiing and more. This is your chance to live in an established, friendly community where every day feels like a getaway. (id:58919)
Exp Realty
51 - 5263 Elliott Side Road
Tay, Ontario
Set on one of the largest lots in the Bramhall Community by Parkbridge, this home offers rare privacy with no future build beside you and a backdrop of trees behind. Its one of the most spacious units in the park, and what truly sets it apart is the number of living areas where you can relax and enjoy. Inside, the open-concept main living space combines a generous living room, updated kitchen, and dining area large enough for family dinners or casual entertaining. Beyond that, you'll find two comfortable bedrooms and two bathrooms, including a convenient half-bath. But the bonus living spaces are what make this home unique: a bright 3-season sunroom overlooking the trees, perfect for quiet mornings or evening drinks, plus the oversized driveway that doubles as a spot for outdoor seating or gatherings in the summer. Whether you're downsizing or simply want the ease of community living without giving up room to spread out, this home delivers comfort, privacy, and more places to unwind than you'd expect, all on one of the best lots in the park. (id:58919)
Keller Williams Co-Elevation Realty
34 Heatherwood Drive
Springwater, Ontario
Step into a world of elegance, comfort, and effortless luxury in this stunning executive bungalow, perfectly situated on a prominent corner lot with meticulously landscaped gardens. Combining sophisticated design with functional accessibility, this home offers soaring 9-foot ceilings, hardwood floors, crown moulding, and a vaulted great room that creates a warm and inviting atmosphere. The chef-inspired eat-in kitchen boasts granite countertops and walkout access to a spacious deck, ideal for entertaining, while a private deck off the primary suite provides a peaceful retreat. Designed with accessibility in mind, the home features extra-wide doors and hallways, a custom zero-barrier steam shower, and a Bruno vertical lift from the garage for seamless mobility. Additional highlights include a three-car side-facing garage, central vacuum, reverse osmosis water system, Generac generator, advanced air filtration, lead glass windows and a modern security system. The fully finished lower level offers a versatile in-law suite and a generous living area with a gas fireplace, perfect for extended family or guests. With excellent proximity to schools, a bus stop just steps away, and thoughtful upgrades throughout, this turnkey home is ready to welcome its next owners. Experience refined living, elegant design, and unmatched convenience in one exceptional residence. (id:58919)
Keller Williams Experience Realty Brokerage
9 Wilson Street
Collingwood, Ontario
Welcome to this beautiful family home in the sought-after Mountain Croft community of Collingwood, offering comfort, style, and space for everyday living. Featuring a double car garage and main floor laundry, this home is designed for convenience. The heart of the home is the stunning renovated kitchen, complete with stainless steel appliances, a pot filler, and an oversized island with seating for family and friends. The open-concept living room, warmed by a gas fireplace, seamlessly connects to the kitchen, making it perfect for entertaining. A versatile front room offers flexibility as a den, formal dining, or home office.Step through double doors to the backyard retreat, featuring a stamped concrete patio (patio has been set up for snow melt/radiant heat as well as conduit for a future hot tub) with pergola, maturing trees, landscaped gardens, and a firepit for cozy evenings. Upstairs, the oversized primary suite boasts a walk-in closet and spa-like 5-piece ensuite. Three additional bedrooms and a 4-piece bath complete the upper level, providing space for the whole family.The lower level offers over 900 sq. ft. of unfinished spaceideal for storage now, with potential to add future living space and value. Located in a welcoming neighbourhood with a community park and great schools nearby, and just a short drive to downtown Collingwoods shops, dining, and waterfront. This home combines modern upgrades with a family-friendly layout in an ideal locationready for you to move in and make it your own. (id:58919)
Royal LePage Signature Realty
1725 Earl Haid Avenue
Severn, Ontario
This is a great opportunity to own a home with commercial potential and live in cottage country on the water. Prime Commercial Opportunity Looking for the perfect location to elevate your business? a versatile commercial property offering immense potential for a variety of ventures. Property Highlights: Strategic Location: Situated in the growing Severn Township, this property benefits from excellent visibility and accessibility, ensuring your business gets noticed. Enjoy easy connections to major routes, making commuting and logistics a breeze. Flexible Space: With ample square footage, this property can be adapted to suit diverse needs, whether you're planning retail operations, office space, a service-based business, or a combination. The layout provides the flexibility to design a space that perfectly aligns with your vision. High Growth Area: Severn Township is experiencing significant development and population growth, offering a thriving customer base and a dynamic economic environment for businesses to flourish. Investment Potential: Capitalize on the increasing demand for commercial properties in this rapidly expanding region. Represents a smart investment for both owner-operators and investors alike. Ideal for Retail Store Service Businesses. Don't miss this chance to establish or expand your business in a prime Severn Township location. Offers the space, location, and potential you need to succeed. Water view residence on Severn River with bonus commercial property on main floor. Almost 1600 square feet 3 bedroom, 2 bathroom residence on second floor plus seasonal rental Bunkie. Large walk in beer cooler. Many chattels and fixtures included. Currently store closed for the season. Screened in second floor porch to relax with morning coffee. Street freshly paved and redone waterfront pavers. Township owned dock for boaters to stop and shop. Has had recent renovations. Primary bedroom with large walk in closet, ensuite with laundry. Property sold as is. (id:58919)
Right At Home Realty
1725 Earl Haid Avenue
Severn, Ontario
Escape to Lakeside Living! Discover your dream home in the heart of Ontario's stunning cottage country! This charming property at 1725 Earl Haid in Severn Township offers the perfect blend of tranquility and convenience, ideal for families, retirees, or anyone seeking a peaceful retreat. Imagine: Spacious and inviting interiors perfect for entertaining or relaxing with loved ones. Separate Bunkie for guests or Airbnb rental. A waterfront lot providing ample space for outdoor activities, gardening, or simply enjoying the fresh air. On the Severn River with good proximity to the shimmering waters of Lake Couchiching and Lake Simcoe, offering endless opportunities for boating, fishing, and watersports. Easy access to local amenities including shops, restaurants, schools, and parks, ensuring all your daily needs are met. Enjoy the vibrant community of Severn Township, known for its friendly atmosphere and picturesque landscapes. 1725 Earl Haid is more than just a house; it's a lifestyle. Experience the joy of lakeside living without sacrificing modern comforts. Don't miss this incredible opportunity! Whether you're looking for a year-round residence or a fantastic weekend getaway, this property has it all. Water view residence on Severn River with bonus commercial property on main floor. Almost 1600 square feet 3 bedroom, 2 bathroom residence on second floor plus seasonal rental Bunkie. Large walk in beer cooler (not in use). Many chattels and fixtures included. Currently store closed for the season. Screened in second floor porch to relax with morning coffee. Street freshly paved and redone waterfront pavers. Township owned dock for boaters to stop and shop. Has had recent renovations. Primary bedroom with large walk in closet, ensuite with laundry. Property sold as is. This is a great opportunity to own a home with commercial potential and live in cottage country on the water. (id:58919)
Right At Home Realty
701 Johnston Park Avenue
Collingwood, Ontario
Welcome to 701 Johnston Park Avenue! This highly sought-after ground floor unit offers the convenience of no stairs and easy access to the waterfront and recreation center. The one-bedroom, one-bathroom layout features an open concept design, providing a perfect canvas for your personal touches. Enjoy a lovely outdoor patio surrounded by nature, and bask in the brightness of large windows that flood the space with natural light. The unit is equipped with a gas fireplace, a four-piece bathroom, and a primary bedroom with a spacious closet. This property is an excellent choice for those seeking a low-maintenance and economical living option. Experience a wealth of on-site amenities, including two private beaches, nine tennis courts (which include pickleball facilities), and two outdoor pools. Enjoy access to a private marina and over 2 kilometers of waterfront walking trails along Georgian Bay. Additionally, the expansive recreation center features an indoor pool, hot tubs, a sauna, a party room, a fitness center, a children's games room, and much more! Collingwood is renowned for its premier downhill skiing, hiking, and vibrant shopping and dining opportunities. The development boasts a balanced mix of full-time and part-time residents, with rental restrictions in place to ensure ultimate enjoyment for owners. Don't miss this fantastic opportunity! (id:58919)
Chestnut Park Real Estate
423 Irwin Street
Midland, Ontario
A Home That Fits Your Life, and Everyone in It. With four bedrooms, two full bathrooms, and a layout built for real comfort, this all-brick raised bungalow offers the space and flexibility families need. A rare main floor bedroom with a full bath gives aging parents, adult children, or long-term guests their own private retreat, no more tucking loved ones away in the basement. Oversized windows flood the home with natural light, creating an inviting atmosphere in every room. Upstairs, three more bedrooms provide space for family, guests, or home offices. The open backyard is ready for barbecues, gardening, or simply enjoying quiet evenings after a long day of work. The attached double garage is a true luxury, keeping both cars snow-free all winter with room left for storage and gear. Solid all-brick construction adds lasting durability, while the spacious design makes everyday living easy and gatherings effortless. Set in a welcoming, established neighbourhood close to parks, schools, and shopping, this home delivers the space, comfort, and convenience you've been searching for, once you're here, you wont want to leave. (id:58919)
Keller Williams Co-Elevation Realty
45 Joanne Crescent
Wasaga Beach, Ontario
Welcome to your bright and beautiful new home in the West End of Wasaga Beach! This stunning Moon Palace Model by Mamta Homes offers 1,965 sq. ft. of modern living space, perfect for families looking to relax and enjoy life near the beach. With a view of the escarpment and just a short stroll or bike ride to Beach Area 6, this home combines nature and convenience in one perfect location. The open-concept main floor is designed for family gatherings, with a spacious living area, sleek quartz countertops, extended upper cabinets, and a handy walk-in pantry to keep things organized. The upstairs features a bright and inviting primary suite with a beautiful ensuite bathroom and a generous walk-in shower, along with two additional bedrooms and a second bathroom ideal for a growing family. Plus, the laundry room is conveniently located close to the bedrooms, making life easier. The unfinished basement offers an excellent opportunity to personalize the space, whether you need a playroom, home gym, or extra storage. This brand-new home is excited to welcome its first owners! Located close to schools, shopping at the Superstore and LCBO, the Medical Centre, and only minutes from the beach, this home offers the best of Wasaga Beach living. With Blue Mountain just 20 minutes away and the GTA only 90 minutes, it's the perfect spot for family fun and relaxation. One of the Sellers is a Licensed Realtor. HST is included when the property is purchased as a primary residence only. HST is not included when purchased as a secondary or recreational property. (id:58919)
Revel Realty Inc.
Lot 34 Lily Drive
Wasaga Beach, Ontario
Exceptional Wasaga Beach Development Lot - Double-Wide & Steps to the Shore. Opportunity knocks with this rare 112' x 162' double-wide lot in one of Wasaga Beach's most desirable neighborhoods. Located in a vibrant, up-and-coming subdivision and just a short 4-minute walk to the iconic sandy shoreline, this property is a blank canvas for your dream build or investment vision. Picture a custom home, cottage escape, or multi-use development there's room for it all. Add a pool, guest house, or explore the potential to sever and create two premium lots. The property's mature trees offer privacy, shade, and a stunning natural setting for inspired landscaping. With municipal water, sewer, natural gas, and high-speed fiber optic services available, your build will be as seamless as it is spectacular. Shopping, dining, recreation, and entertainment are all nearby, ensuring the ultimate blend of convenience and lifestyle. This is more than land - it's an opportunity to secure your spot in one of Wasaga Beach's most prestigious communities. (id:58919)
Exp Realty
18 Mill Street
Angus, Ontario
For more info on this property, please click the Brochure button. Beautiful three-bedroom, three-bath property sitting on a quiet dead end street. Enjoy relaxing in the hammock on the large covered front deck (57 x 8) or chose the rear deck (25 x 10), which overlooks a small stream running through mature trees in a park-like setting. This home was completely renovated in 2008 including all new wiring, plumbing, mechanical, windows, roof, siding, landscaping, well, septic tank, and more. Many of the original features of the original home were preserved, including a centrally located chimney and much of the mill work, which contributes to the unique character of this home. Custom features include sound-proofing insulation in all bathroom and bedroom walls and in-floor heating in the master bath. The large detached garage (24 x 36) is fully insulated and includes three oversized bays and an upper level perfect for a woodworking or additional storage. The back barn (23x11), which is also insulated and heated is perfect for a home gym or guest bunkie, and it has great potential for a legal ADU. If you are looking for peaceful country living in town, this is the property for you. (id:58919)
Easy List Realty Ltd.
