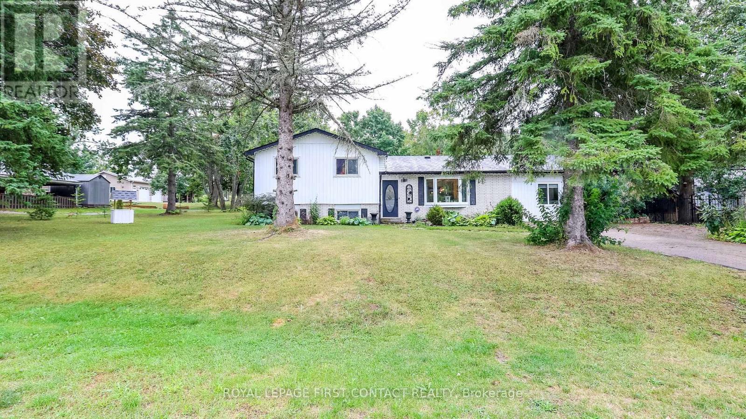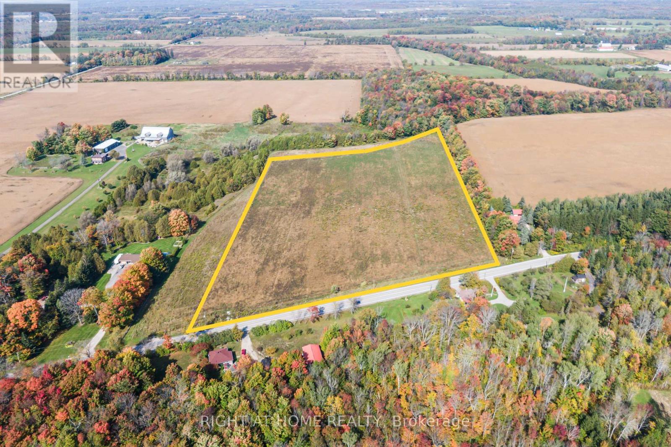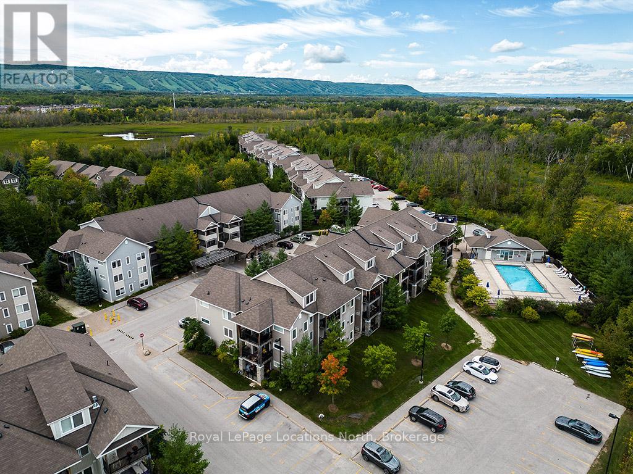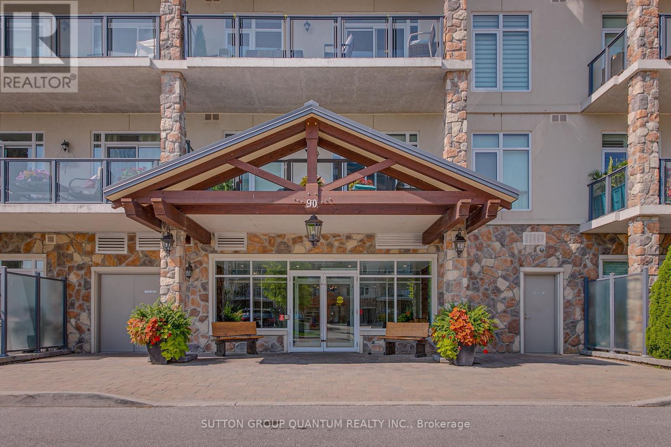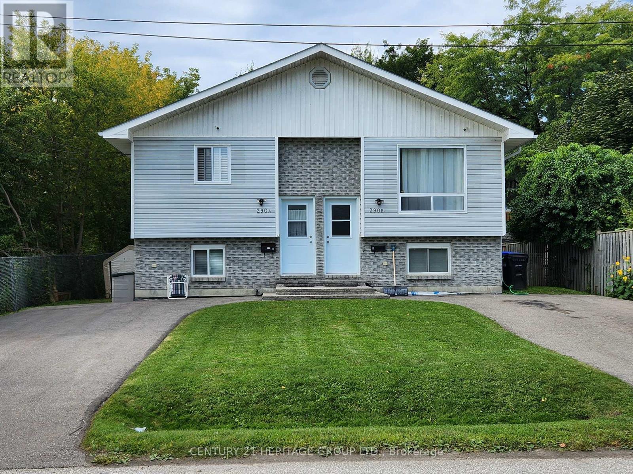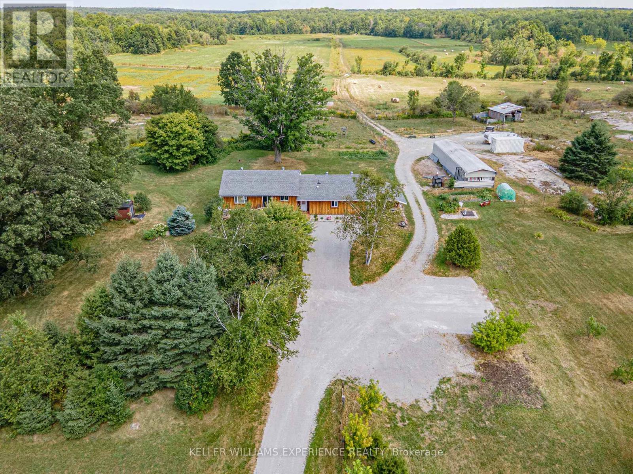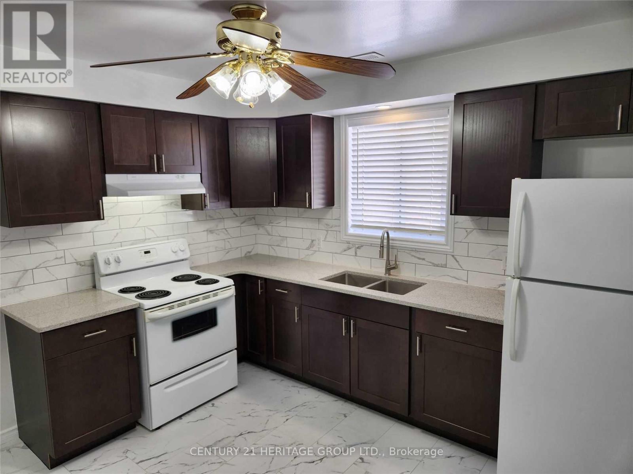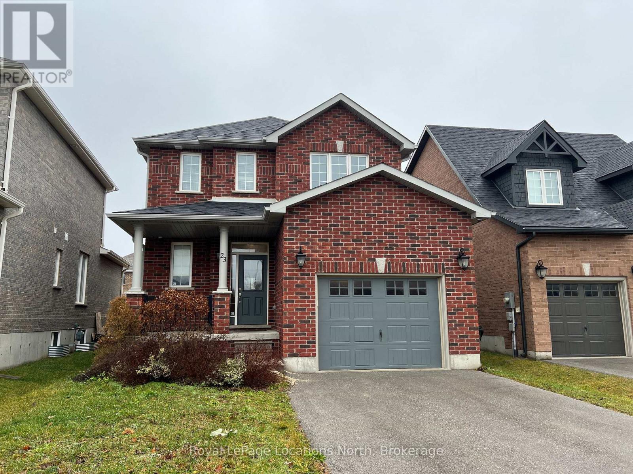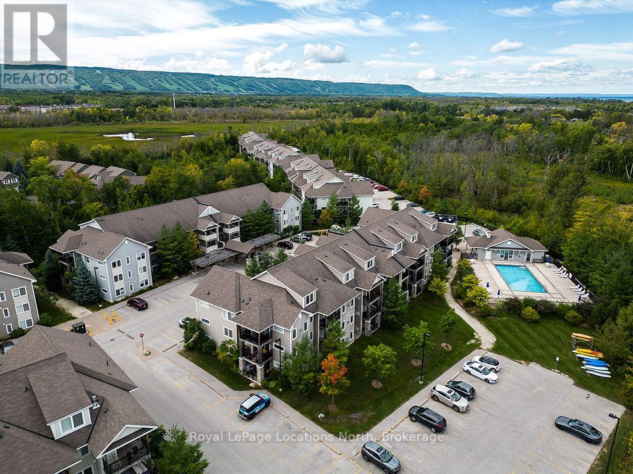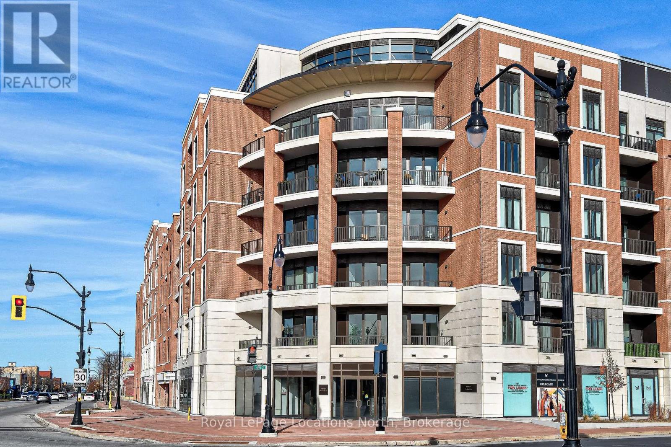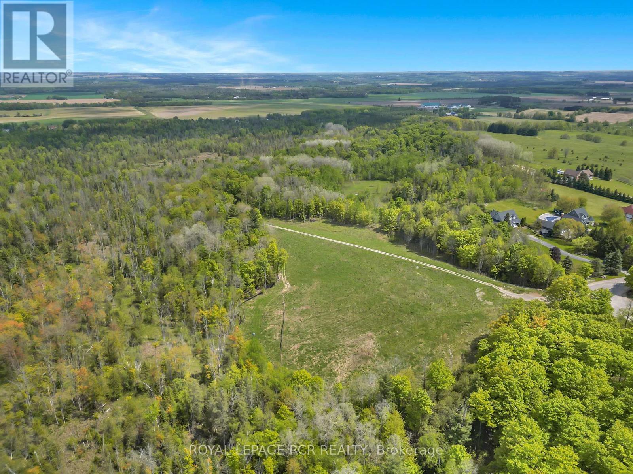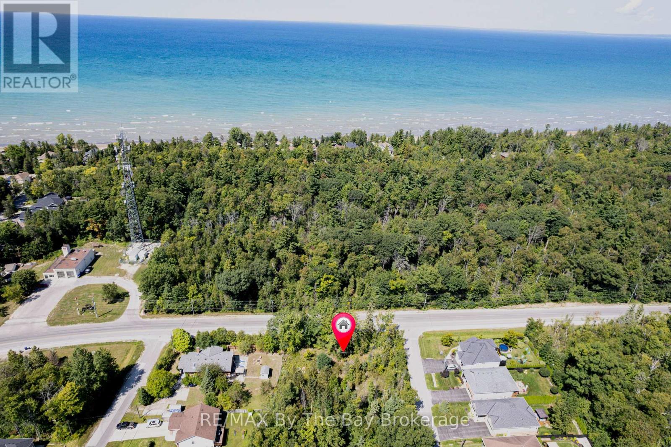14 Conder Drive
Oro-Medonte, Ontario
Welcome to this lovely renovated home on a huge lot not far from either Orillia or Coldwater! The foyer welcomes you into this open concept home with a beautiful kitchen with a large island, spacious living room and dining area with patio doors out to your backyard! The main floor also includes the primary bedroom with walk-in closet and an ensuite bathroom with 2 sinks and a massive shower!....plus an office and laundry room that has a door to your backyard! The upper floor has 3 nice sized bedrooms and a shared bath! The lower level has a rec room plus another bathroom, plus lots of storage in the crawl space! Your lovely yards has plenty of room for fun....a 2-tiered deck, a large shed plus a garage at the back of the property! (id:58919)
Royal LePage First Contact Realty
250 Ridge Road W
Oro-Medonte, Ontario
Bring your agri-business vision to 12.8 acres at 250 Ridge Rd W, minutes to Lake Simcoe. Prime Agricultural Parcel in Oro-Station - Unique Development Opportunity! Discover the potential of this exceptional vacant farmland which is gently sloped from back to front. Zoned A/RU (Agricultural/Rural), this versatile property offers an extensive range of permitted uses, making it perfect for investors, entrepreneurs, or those seeking their rural dream property. Permitted Uses Include: 1) Agricultural Operations: Intensive farming, specialized agriculture, market gardens, and hobby farming 2) Equestrian Facilities: Perfect for horse enthusiasts and equestrian ventures 3) Business Opportunities: Custom workshops, farm produce sales outlets, bed & breakfast establishments 4) Unique Cannabis Opportunity: Cannabis Production and Processing Facility permitted with specific setback requirements 5) Conservation & Forestry Uses: Environmental stewardship opportunities 6) Commercial Ventures: Veterinary clinics, private clubs, portable asphalt plants. Single detached dwellings are specifically not permitted on this parcel under current zoning exceptions. Located in the heart of Oro-Medonte's agricultural corridor, you'll enjoy fertile soils ideal for various agricultural ventures while maintaining convenient access to urban amenities. Perfect For: 1) Agricultural entrepreneurs and commercial farmers 2) Cannabis cultivation and processing ventures 3) Equestrian facility developers 4) Specialty workshop and business operations 5) Conservation-minded investors. This exceptional property offers rare commercial agricultural opportunities with unique cannabis cultivation rights, one of only TWO properties in Oro-Medonte with this right. The specific zoning exceptions create distinctive investment potential in one of Ontario's most desirable rural areas. Flexible terms may be available including a VTB. (id:58919)
Right At Home Realty
305 - 3 Brandy Lane Drive
Collingwood, Ontario
Welcome to this beautifully cared for 2-bedroom, 2-bathroom condo located in the sought-after Wyldewood community in Collingwood. Perfect as a full-time residence or weekend escape, this turn-key third-floor suite offers modern comfort, thoughtful upgrades, and access to the very best of the Collingwood lifestyle. Ideally situated in the desirable Brandy Lane neighbourhood, this bright and airy unit features a spacious open-concept layout with large patio doors that open up to a lovely balcony. A modern kitchen equipped with stainless steel appliances, granite countertops, and a generous island with breakfast counter opens into the dining and living areas. A cozy gas fireplace adds warmth and ambiance, creating an inviting space to relax or entertain. Enjoy your private covered balcony for a peaceful morning coffee or just reading a book, and featuring a gas BBQ hookup perfect for year-round outdoor cooking. The spacious primary suite includes a large closet and a private 4-piece ensuite bathroom, while the second bedroom is ideal for guests. There is also a den which would be perfect for a home office. A second full bathroom, in-suite laundry and central air conditioning provide everyday comfort and convenience. Additional highlights include elevator access, a large exclusive-use storage locker just steps from the front door ideal for skis, bikes, and seasonal gear and dedicated parking located right outside the buildings main entrance. Residents can enjoy access to the year-round heated outdoor pool, Collingwood and Georgian walking/biking trails. Just minutes from Georgian Bays waterfront, downtown Collingwood, Blue Mountain Resort, and the charming towns of Thornbury, Meaford, and Creemore, this location is a hub for swimming, sailing, skiing, hiking, biking, golfing, shopping, and dining. Don't miss your opportunity to experience the ultimate in four-season living in one of Collingwood's most coveted communities. (id:58919)
Royal LePage Locations North
606 - 90 Orchard Point Road
Orillia, Ontario
Welcome to your dream waterfront retreat! This beautifully upgraded and impeccably maintained 2-bedroom condo offers resort-style living at its finest in the prestigious Orchard Point Harbour community on Lake Simcoe. Step inside this bright and spacious residence featuring elegant hardwood floors throughout, 8' interior doors, and crown moulding that adds a touch of luxury to every room. The open-concept kitchen, dining, and living areas are perfect for entertaining, complete with a seamless walkout to the large private balcony the ideal spot to relax and take in breathtaking lake views. The balcony also includes a gas hookup for outdoor grilling and year-round enjoyment. The primary bedroom is a serene escape, offering a walkout to the balcony with stunning waterfront views, a spa-like 5-piece ensuite bath for ultimate comfort, and a spacious W/I closet outfitted with custom shelving and organizers. A generous laundry room provides added convenience and storage. Orchard Point Harbour offers a truly elevated lifestyle with resort-style amenities including a party room, billiards and theatre room, guest suite, library, hot tub, outdoor pool, and gym. For boating enthusiasts, boat slips are available to rent--making lake living even more convenient. Just minutes from shopping, restaurants, parks, rec center, and entertainment. Don't miss this rare opportunity to own this luxurious lakefront condo and enjoy the ultimate in comfort, style, and convenience! (id:58919)
Sutton Group Quantum Realty Inc.
290 George Street
Midland, Ontario
Perfect Starter Home with Rental Income! This low-maintenance legal duplex, built in 1989, is ideal for first-time buyers looking to live and earn. With over $70,000 in cosmetic upgrades, its move-in ready and designed to offset your living costs with rental income. The upper unit, fully renovated in 2021 and currently vacant, features 3 bright bedrooms, 1 bath, over 1,000 sq. ft. of living space, a large kitchen with breakfast area, in-suite laundry, and central air perfect for your own home. The lower unit, recently updated in July 2025 (approx. 870 sq. ft.), offers 2 bedrooms, 1 bath, a generous kitchen with breakfast area, in-suite laundry, and central heating, and is currently rented, providing instant income. Both units enjoy private driveways, separately metered utilities, and exterior wired security cameras. Outdoors, there's a deck and potential space to add a garden suite for extra revenue. Located close to the waterfront and downtown strip, all essential amenities are just minutes away, and Balm Beach is only a 15-minute drive. Whether you choose to rent both units or live upstairs while renting the lower unit, this duplex offers flexibility, income potential, and a great opportunity for first-time buyers to step into homeownership with confidence. (id:58919)
Century 21 Heritage Group Ltd.
1213 Taylor Line
Severn, Ontario
Calling All Farmers! Discover the perfect blend of country living and farming opportunity with this nearly 200-acre property in Coldwater. The charming bungalow offers plenty of space for family living or in-law potential, featuring an open-concept living room and eat-in kitchen filled with natural light. With 3 generously sized bedrooms and 2 full bathrooms, including a primary suite with walkout to a private deck, this home is designed for comfort and convenience. With another full kitchen, a walkout to a deck, a second living room, a dining area and 3rd bedroom creating an ideal setup for an in-law suite or separate quarters. Step outside to enjoy a covered patio with space to BBQ and host gatherings. The farm itself spans close to 200 acres, with approximately 80 acres currently dedicated to hay. Mature Hardwood trees and Sugar Bush in the back of property. A barn and 40'x80' Coverall provide ample storage, while a pond - maintained twice a year by Ducks Unlimited - adds to the property's charm and functionality. This is a rare opportunity to own a versatile farm property that combines comfortable living with endless agricultural potential. (id:58919)
Keller Williams Experience Realty
B - 290 George Street
Midland, Ontario
3 Bedroom 1 Bathroom Unit For Lease In Midland with Tons of privacy. Over 1000 Sq. Ft. Of Living Space With Ensuite Laundry and Central A/C. This is a Non-smoking building. Restriction on Pets as the Lower Tenant Has Allergies. High Speed Internet and Heat included in the rent. 10 Minute Walk To Downtown Strip And Midland Bay Landing Park. Short Drive To All Amenities And Hwy 12. 15 Minute Drive To Balm Beach. (id:58919)
Century 21 Heritage Group Ltd.
23 Lockerbie Crescent
Collingwood, Ontario
Annual Lease available in Mountaincroft Subdivision. This 1,760 square foot home features an open concept main floor with hardwood floors, gas fireplace in the family room, stainless steel appliances, 2pc bath, lots of natural light and a walk-out to your partially fenced backyard. Upstairs features 3 bedrooms, laundry and a 4pc bath. Your large primary bedroom also includes a walk-in closet and 4pc ensuite with glass shower. Located in a family friendly neighbourhood with lots of kids, close proximity to the neighbourhood park and local schools. Currently tenanted until September 15, 2025. All new applicants to provide a rental application, credit check, references and employment letters. 24 hour notice required for any showings. Photos are from 2024 prior to be Tenancy. (id:58919)
Royal LePage Locations North
305 - 3 Brandy Lane Drive
Collingwood, Ontario
Modern Condo in Wyldewood - Perfect for Professionals! Live the Collingwood lifestyle in this stylish 2-bedroom, 2-bath condo in the sought-after Wyldewood community. With an open-concept layout, stainless steel appliances, granite counters, and a gas fireplace, this home is designed for both comfort and convenience. The private covered balcony with gas BBQ hookup is ideal for year-round relaxation and entertaining. The spacious primary suite includes a 4-piece ensuite, while the second bedroom and den offer flexibility for guests or a home office. In-suite laundry, central air, and elevator access add everyday ease, along with a dedicated parking space and storage locker right outside your door. Wyldewood residents enjoy a heated year-round outdoor pool and direct access to the areas scenic trails. Just minutes to Georgian Bay, downtown Collingwood, Blue Mountain, and dining, shopping, restaurants and recreational amenities, this condo is the perfect rental for those seeking a balanced, four-season lifestyle. No Smoking! First and Last months rent required. Furniture not included. (id:58919)
Royal LePage Locations North
525 - 1 Hume Street
Collingwood, Ontario
Monaco - Franck Suite located on the Fifth floor of Collingwood's newest Premier Condo Development. Almost 1,200 sq.ft, featuring 1 Bedroom + Office/Den, 2 full bathrooms and large open concept kitchen/living/dining area with walk out to private balcony. Destined to be Elegant MONACO will delight in a wealth of exclusive amenities. You'll know you've arrived from the moment you enter the impressive, elegantly-appointed residential lobby. Relax or entertain on the magnificent rooftop terrace with secluded BBQ areas, fire pit, water feature and al fresco dining, while taking in the breathtaking views of downtown Collingwood, Blue Mountain and Georgian Bay. (id:58919)
Royal LePage Locations North
6651 3rd Line
Essa, Ontario
Amazing picturesque views on this 41.99 acre property. Situated on a dead end road, this forested private area offers a unique opportunity. Private with a cleared area. Used for beekeeping, maple syrup set up. Immerse yourself with nature and wildlife. Minutes to Alliston. **EXTRAS** Buyers to do their own due diligence on usage and compliance with governing authorities, municipalities and NVCA. (id:58919)
Royal LePage Rcr Realty
Lot 55 55th Street S
Wasaga Beach, Ontario
GREAT OPPORTUNITY!!! Prime building lot in the west end of Wasaga Beach! Minutes from highly sought after beach area 6, this 95 x 142 ft corner lot will allow you to build your dream home or next investment opportunity. Easy access in and out of town via HWY 26. 10 minutes to downtown Collingwood, 20 minutes to Blue Mountains, 30 minutes to Barrie, 25 minutes to Angus. Close to Shoppers Drug Mart, Supercentre, and other local amenities. You won't want to miss this opportunity! (id:58919)
RE/MAX By The Bay Brokerage
