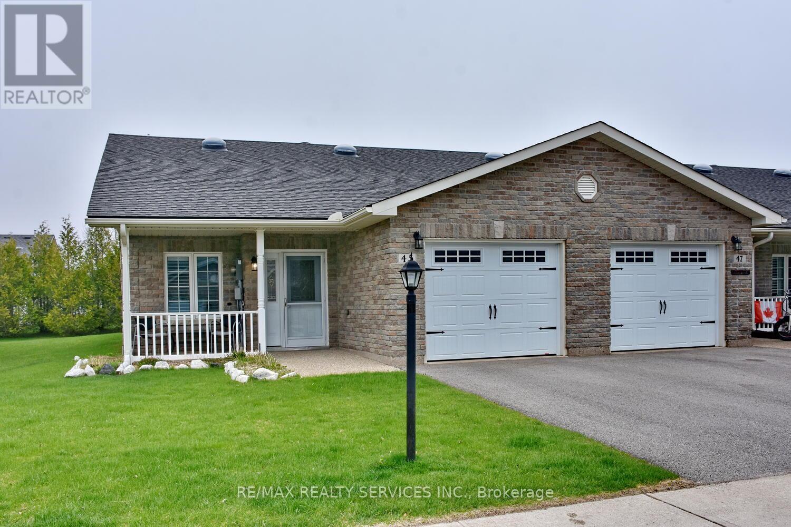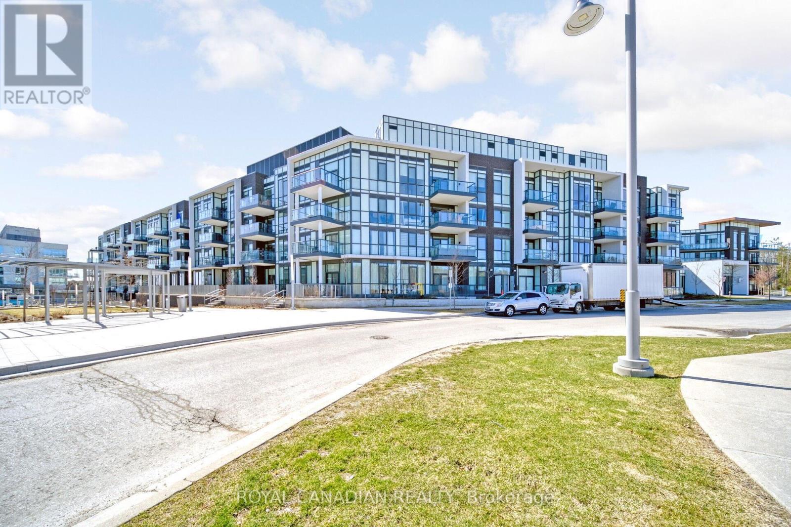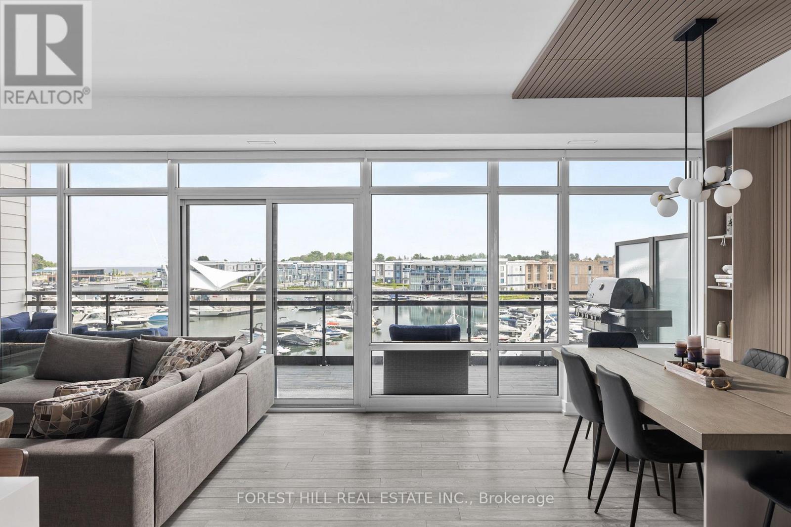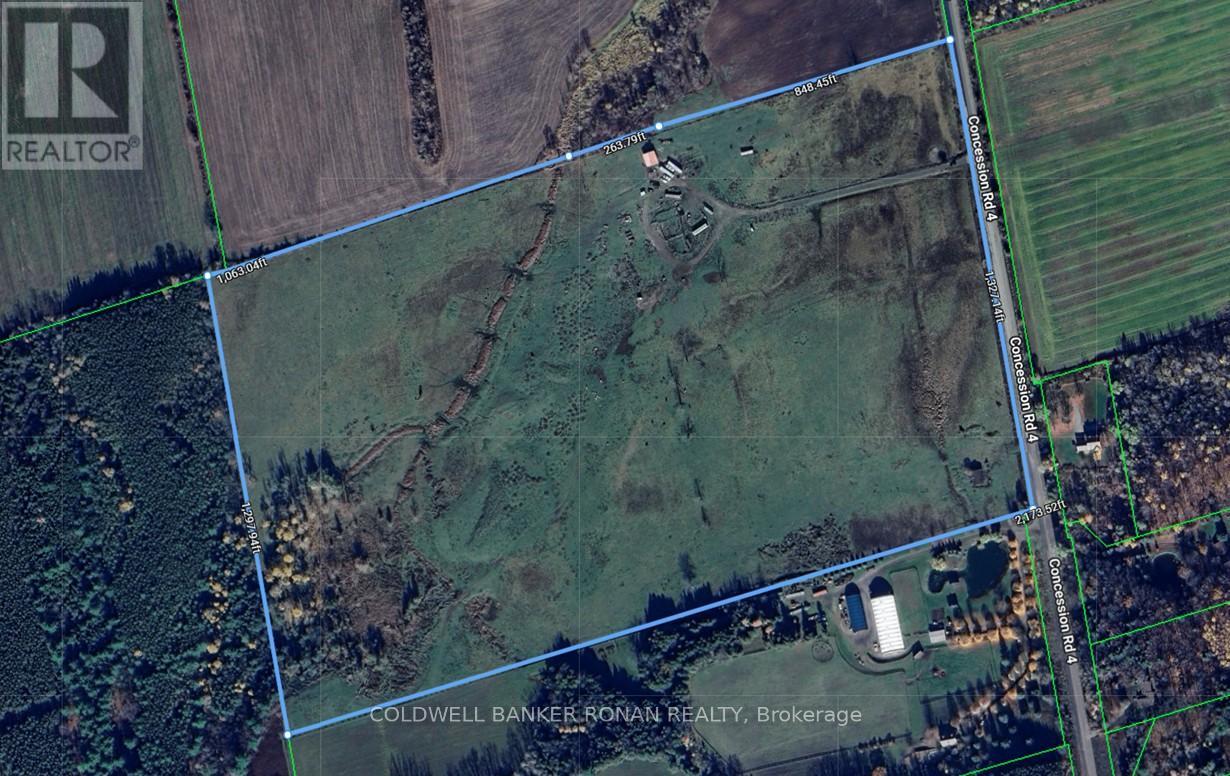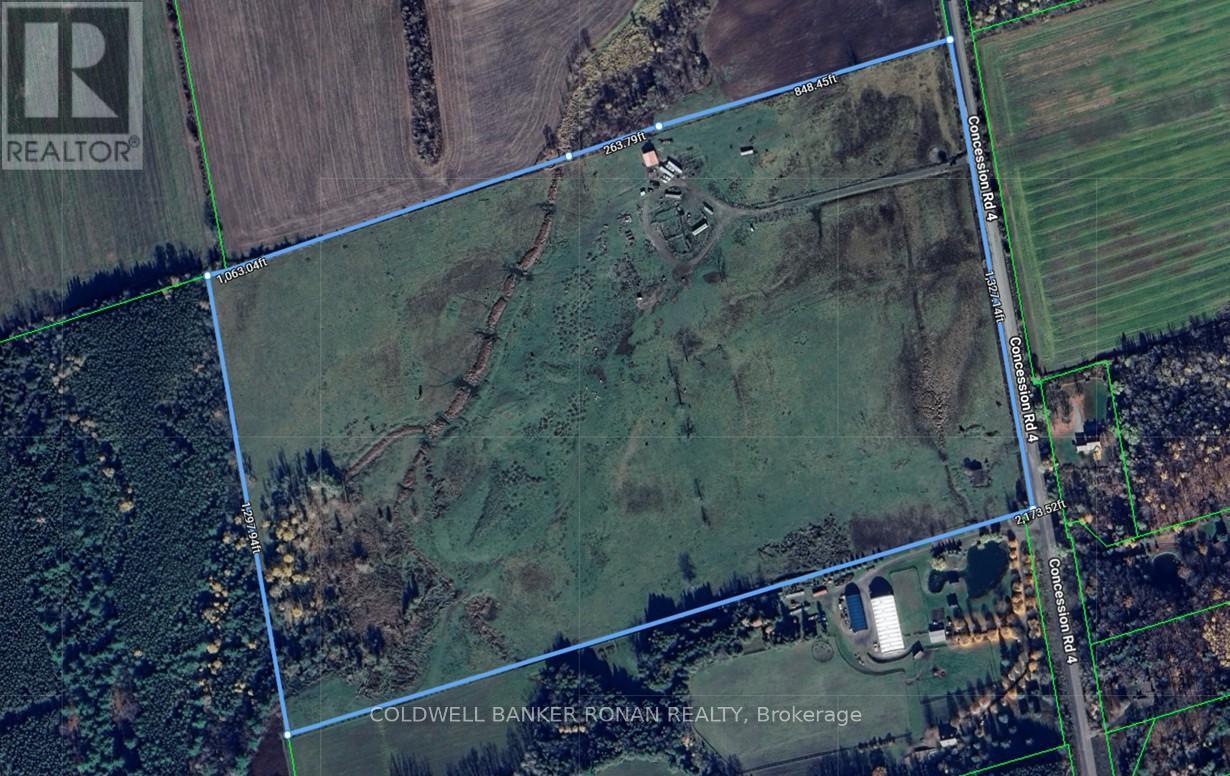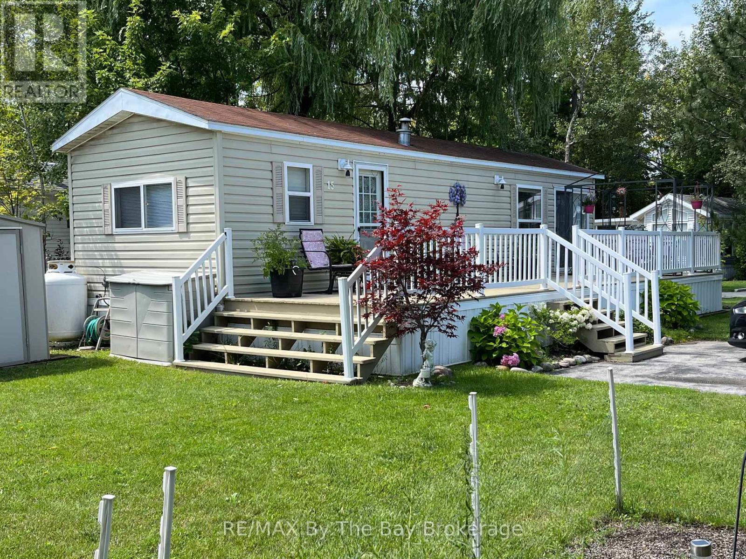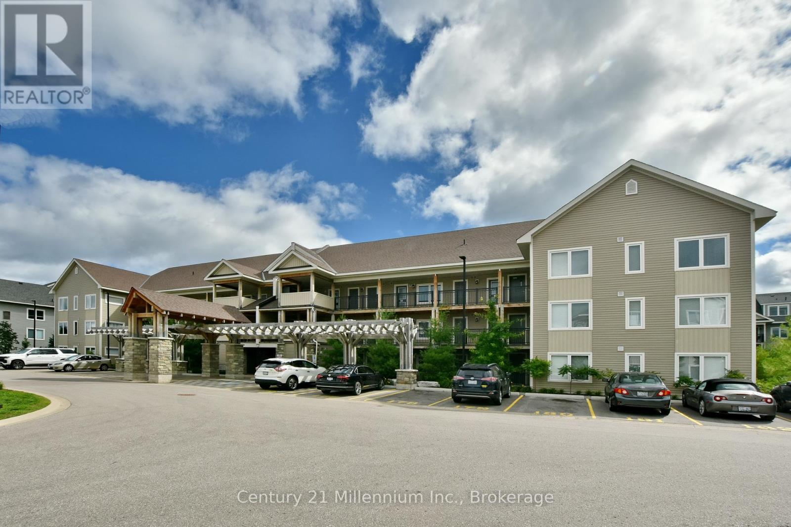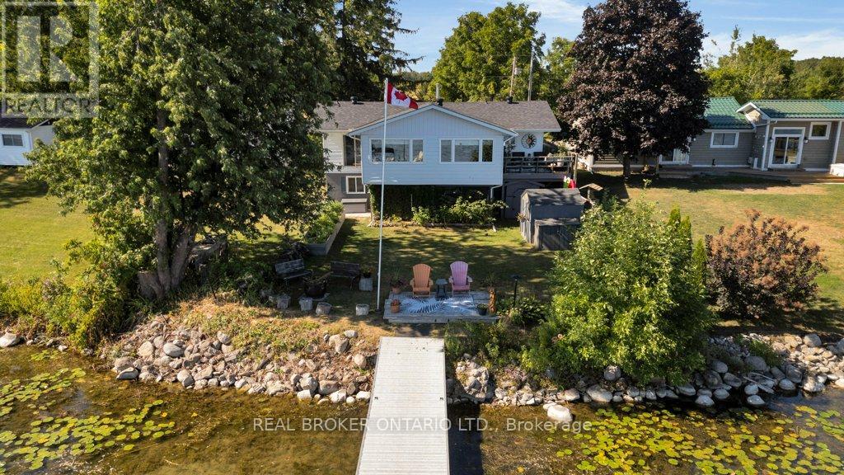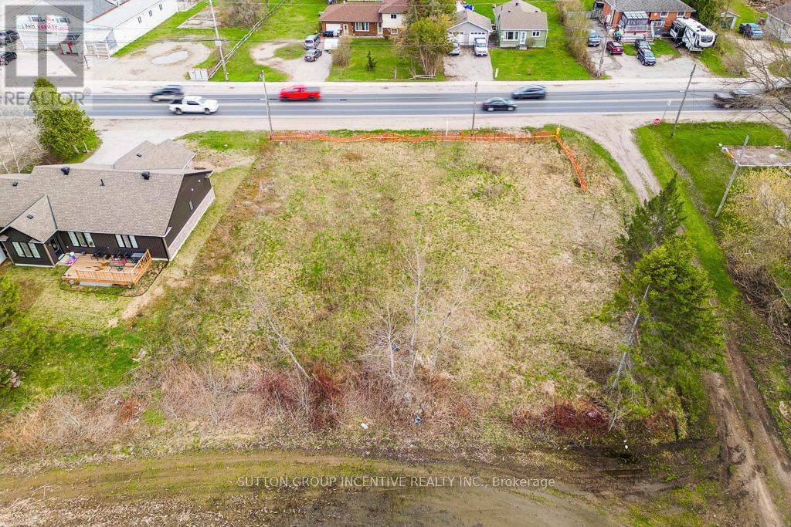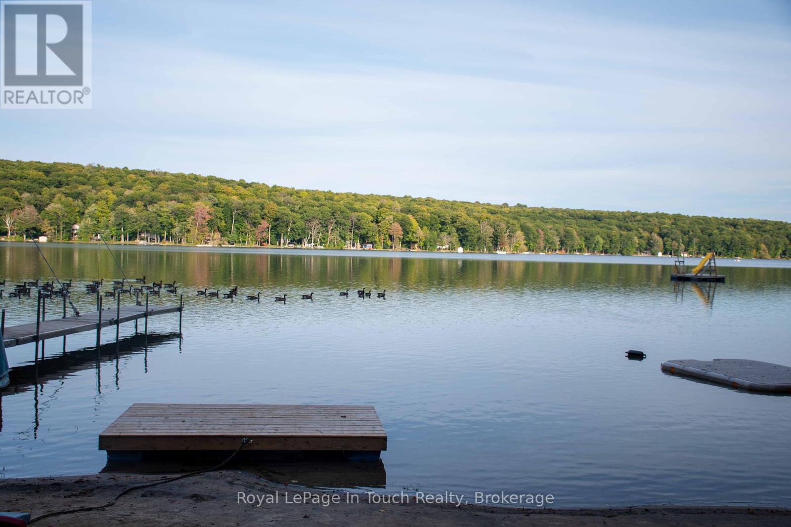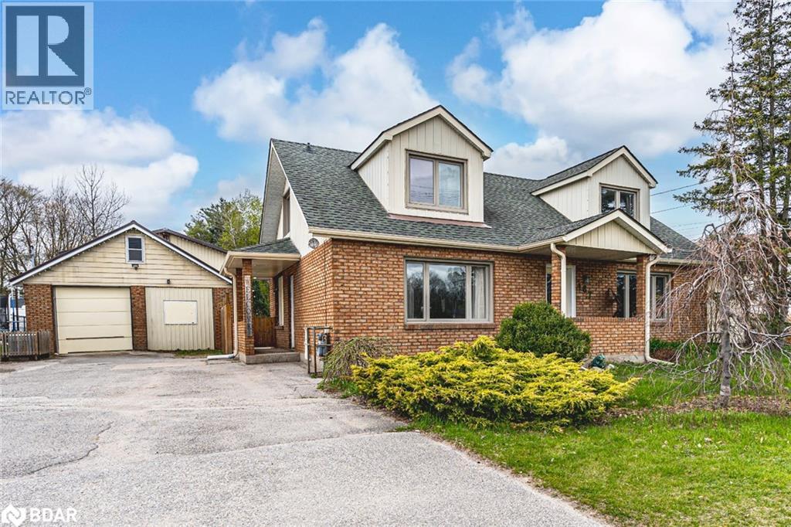45 Clover Crescent
Wasaga Beach, Ontario
Lovely end unit bungalow in Wasaga Meadows community. Enjoy your coffee on your covered front porch! This open concept home is 1263 sq.ft, with two good sized bedrooms and two baths~ The kitchen has a ton of cupboards and stainless appliances, including a micro/exhaust. A large island offers extra storage and a great spot to hang out and read the paper or enjoy a meal! The living room offers a big patio door walkout to a large concrete patio backing onto trees for extra privacy! There's a natural gas hookup for your BBQ tool The warm & spacious carpeted primary bedroom boasts a generous walk-in closet and a 3 pc ensuite bath. The 2nd bedroom is at the front with a big window offering lots of natural light, carpeted floors keep you cozy for those winter nights! There's a main floor laundry with a storage room and a full 4 pc main bath. The garage access is off the front hall, with a garage door opener and remote and lots of upper storage space! The 55+ Parkbridge community provides a beautifully planned neighbourhood with a welcoming environment with lots of amenities and activities for residents. Tons of recreation close by with the new Community Centre with arena, two schools and recreation offerings! Close to the beach, shopping, entertainment and the river! See broker remarks for Parkbridge Land Lease and Maintenance Fees. This isn't just a home, it's a lifestyle! Enjoy the freedom of low-maintenance. living & the beauty of retirement near the water! (id:58919)
RE/MAX Realty Services Inc.
3194 Orion Boulevard
Orillia, Ontario
Brand New Build in the Trailside community of West Ridge! Surrounded by trails and parks, this community offers urban convenience as well as nature's beauty. This thoughtfully designed home features a functional open concept main floor with a natural gas fireplace and walk-out covered porch. Three large bedrooms upstairs, a computer alcove and second floor laundry room make for comfortable living all on one floor. This property has the setting of an established neighborhood, unique for new construction. With sodded yards, a paved driveway, and rear fencing; it's ready to move in with a flexible closing date. These homes are high-quality builds and ready for immediate occupancy. (id:58919)
RE/MAX Right Move
352 - 415 Sea Ray Avenue
Innisfil, Ontario
Spacious 1-bedroom, 1-bath suite featuring modern finishes and an open-concept design. Enjoy exclusive access to world-class amenities, including boardwalk restaurants, shops, nature trails, a beach club, golf, gym, and year-round activities. Perfect for those seeking a vibrant community with luxury living. (id:58919)
Royal Canadian Realty
110 - 317 Broward Way
Innisfil, Ontario
Rare Marina-Facing Residence in Friday Harbor Welcome to one of Friday Harbors most coveted waterfront residences. This exceptional and rarely available 2-storey Stacked Townhome condo is 1 of only 12 exclusive stacked townhomes in the entire resort that directly overlook the vibrant boardwalk and shimmering marina and among the select few to feature floor-to-ceiling windows, bathing the interior in natural light and showcasing breathtaking panoramic views. Elegantly upgraded with over $200,000 in premium finishes, this sophisticated home offers a thoughtfully designed open-concept layout that perfectly blends comfort and style. The main floor boasts a spacious living area, a chic dining space, and a designer kitchen all opening onto a generously sized private terrace, ideal for alfresco dining and entertaining. Upstairs, retreat to the serene primary bedroom and second bedroom, both with direct access to the upper-level balcony overlooking the marina. Two beautifully appointed bathrooms, luxurious finishes, and natural light throughout create a bright, calming, resort-like ambiance. Situated in the heart of Friday Harbors renowned waterfront community, residents enjoy unparalleled amenities including championship golf, scenic hiking trails, pristine beaches, a world-class marina, and a year-round calendar of curated events and activities. All this just a short drive from the city yet it feels a world away. Short term rental Available until May 2026 (id:58919)
Forest Hill Real Estate Inc.
3178 Concession Road 4
Adjala-Tosorontio, Ontario
66 acres ideally located between Loretto and Hockley Valley, with frontage on a paved road just off Highway 50. The land is primarily level pasture, offering excellent potential for a variety of uses. A house exists on the property, though it is currently not in habitable condition. (id:58919)
Coldwell Banker Ronan Realty
3178 Concession Rd 4
Adjala-Tosorontio, Ontario
66 acres ideally located between Loretto and Hockley Valley, with frontage on a paved road just off Highway 50. The land is primarily level pasture, offering excellent potential for a variety of uses. A house exists on the property, though it is currently not in habitable condition. (id:58919)
Coldwell Banker Ronan Realty
15 Huron Circle
Wasaga Beach, Ontario
Seasonal retreat in popular Countrylife Resort. (7 months Aril 26thst-Nov 16th). Short walk to the Beach! Immaculately maintained 2004 Quailridge features a 12 x 40 deck, 2 bedrooms and is situated on a centrally located landscaped lot. Waterfront site very close to the sandy shores of Georgian Bay this cottage offers you privacy, location and low maintenance exterior with parking for two cars. Landscaped yard with plenty of private outdoor living space. This Cottage is ready for your family to start enjoying the summer! Resort features pools, splash pad, clubhouse, tennis court, pickle ball, play grounds, mini golf and short walk to the beach. Gated resort w/security. This unit has been very well maintained and is a pleasure to show! Seasonal Site fees for 2025 are $6,419 plus HST. (id:58919)
RE/MAX By The Bay Brokerage
201 - 5 Anchorage Crescent
Collingwood, Ontario
WINTER SKI SEASON RENTAL IN WYLDEWOOD COVE - Beautifully furnished 2 bedroom, 2 bathroom end unit located on the second floor with elevator access featuring gorgeous views of Georgian Bay from the living room and kitchen areas + 2 covered balconies. Community offers a year-round heated outdoor pool, gym and is located a short drive from downtown Collingwood and ski hills. This unit also comes with two assigned parking spots. Pets considered! Please note, wooden sleigh bed in second bedroom has been replaced by single over double bunk bed, as depicted in one of the photos, further, round table in living room has been replaced with a square dining table that folds out with leaves to comfortably seat 6 people. Available December 1st to March 31st. Utilities in addition to rent (id:58919)
Century 21 Millennium Inc.
1909 Woods Bay Road
Severn, Ontario
Spectacular waterfront home minutes to Orillia on Lake Couchiching! With 5 car parking you will be impressed before you even step inside. The flat usable property is perfect for a game of horseshoes, a bonfire, growing your vegetables or relaxing after a day out on the boat. There is an upper balcony to take in the views, a lower screened in party room, a deck right at the waters edge and a 48-ft long composite dock perfect for all of your visiting friends. Once inside the carpet free home you will be impressed with the wood kitchen with stove facing the lake. Can you imagine cooking meals while taking in the tranquility of the lake?! The 4-piece guest bathroom is tucked away by one of the guest bedrooms with front den with crown moulding and keyless entry. The main open living, dining space with wood stove (2022) has hardwood flooring and crown moulding with views of the lake. Into the bonus sunroom through the French doors boasting cathedral ceilings, natural gas fireplace (2020), views for miles, and sliding door to the deck perfect for your morning coffee or to bbq in the evenings. The primary suite is in it's own wing of the house with Juliette sliding doors facing the lake, hardwood flooring, crown moulding, huge walk-in closet and 4-piece ensuite (2024) with quartz countertops, sauna (2024) and stand up shower with rain shower head. The lower walk-out level boasts a 3rd rec room, 3rd bedroom and laundry. 7 minutes to major box stores, 1 minute from Hwy 11. Septic bio-filter (2014), windows (2014) uv system (2022), waterproofing (2025), furnace (2012), electrical panel (2012), roof (2018), sunroom flooring (2020), sump pump (2025), jet pump (2019), owned hot water heater (2023), uv system (2023). (id:58919)
Real Broker Ontario Ltd.
28 Brentwood Road
Essa, Ontario
Developers Dream! This recently severed lot comes with Essa Township approval for two semi-detached dwellings - allowing for a total of four single-family units. Perfectly situated in the heart of Angus, you'll enjoy a central location between Barrie and Collingwood, all within walking distance to local amenities. Bring your vision to life on this ready-to-build property! Development fees, hook up fees and any levies are the responsibility of the buyer & it is the buyers responsibility to do their own due diligence for permitted uses for the property. If HST is deemed applicable then it will be in addition to the Purchase Price. (id:58919)
Sutton Group Incentive Realty Inc.
Lot 12 Lakeview Crescent
Tiny, Ontario
Discover the perfect setting for your dream home on Lot 12 Lakeview Crescent in Tiny Township, Ontario. This exceptional property comes with deeded waterfront access to Farlain Lake, offering a rare opportunity to enjoy lakefront living at a fraction of the usual cost. Surrounded by mature trees and natural beauty, this generous lot provides the privacy and tranquility youve been searching for.Design and build your custom retreatwhether its a cozy cottage getaway or a year-round residencewhile enjoying endless opportunities for swimming, boating, paddling, and four-season recreation on Farlain Lake. Wake up to fresh breezes, savour peaceful sunrises, and experience the relaxed lifestyle that Tiny Township is known for.Ideally located, the property strikes the perfect balance of seclusion and convenience with easy access to local amenities, Awenda Provincial Park, golf courses, and the sandy beaches of nearby Georgian Bay.Seize this rare chance to secure a piece of paradise with exclusive lake access in one of Simcoe Countys most desirable communities. Make Lot 12 Lakeview Crescent your sanctuary and start building the lifestyle youve always envisioned. (id:58919)
Royal LePage In Touch Realty
187 Mill Street
Essa, Ontario
VERSATILE COMMERCIAL OPPORTUNITY WITH HIGH VISIBILITY IN THE HEART OF ANGUS! Position your business for success with this outstanding commercial opportunity on bustling Mill Street in Angus. Zoned C2 and located on a deep 65 x 229 ft lot with prime street exposure, this mixed-use property is tailor-made for entrepreneurs, small business owners, or investors looking to capitalize on flexible commercial space with room to grow. The standout feature is a massive 1,664 sq ft detached double garage/workshop, offering exceptional utility as a storefront, production area, service bay, or studio space. With ample room for parking, loading, or client access, this is an ideal base for retail, trades, food services, or professional offices. The high-traffic location ensures visibility and accessibility, while the expansive driveway provides parking for four or more vehicles. The property features a dedicated servery area equipped with commercial-grade stainless steel counters, deep prep sinks, and refrigeration, making it ideal for catering, food service, or light manufacturing operations. Complementing the commercial features is a well-maintained 1.5-storey building with over 1,876 sq ft of finished space, offering flexibility for office use, retail display, or staff accommodation. A bright main floor office/flex room with street-facing windows enhances the professional appeal. Just steps from downtown Angus, schools, restaurants, and essential services, this unique property lets you live, work, and scale your business all in one location. The C2 zoning allows for a wide variety of permitted uses, making this a rare investment opportunity in a thriving community. (id:58919)
RE/MAX Hallmark Peggy Hill Group Realty Brokerage
