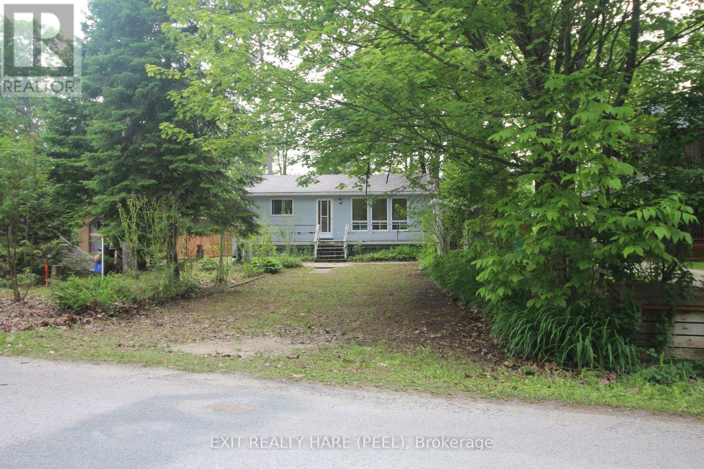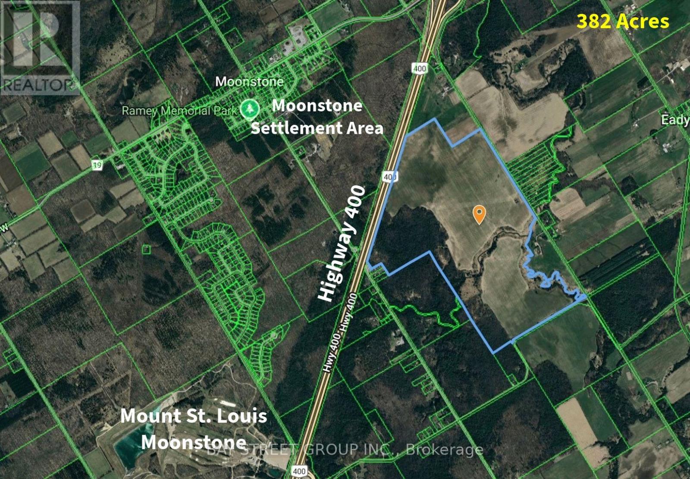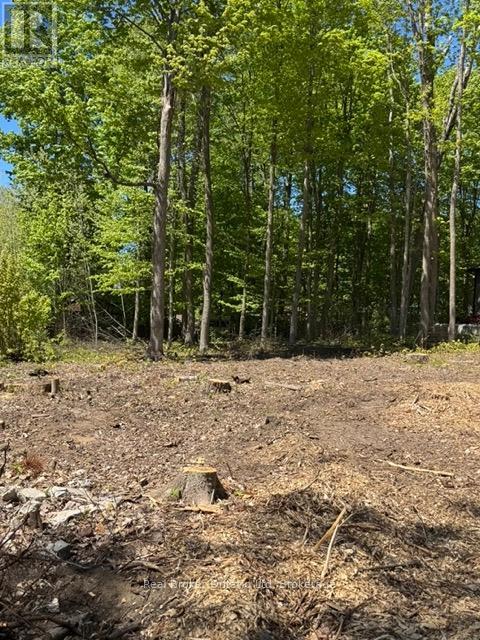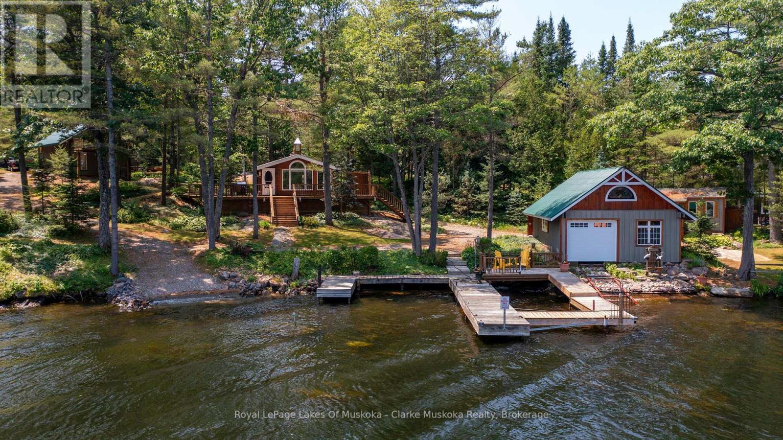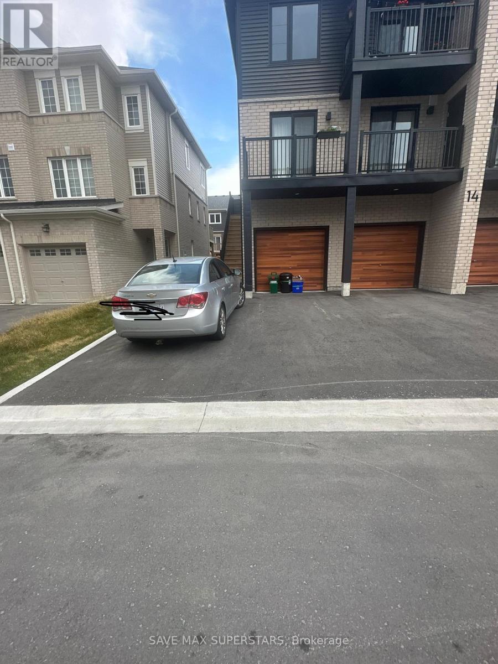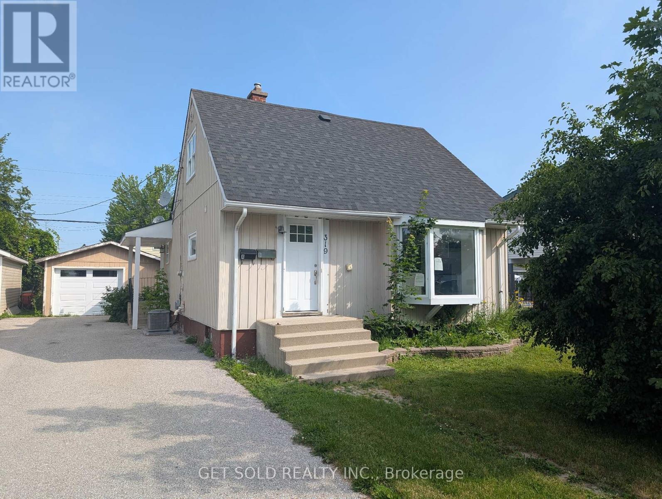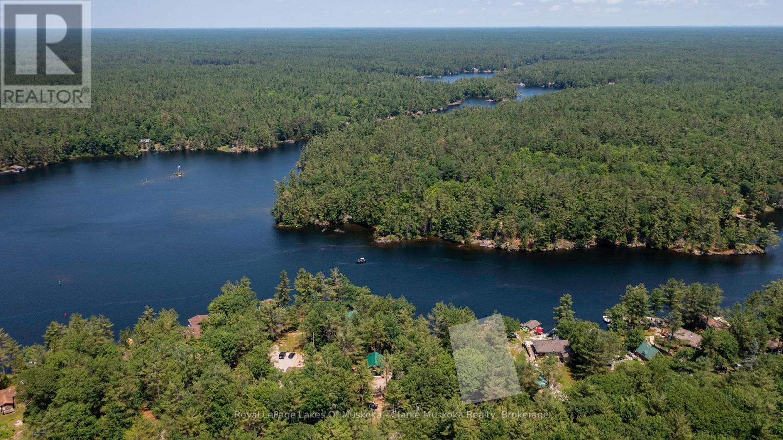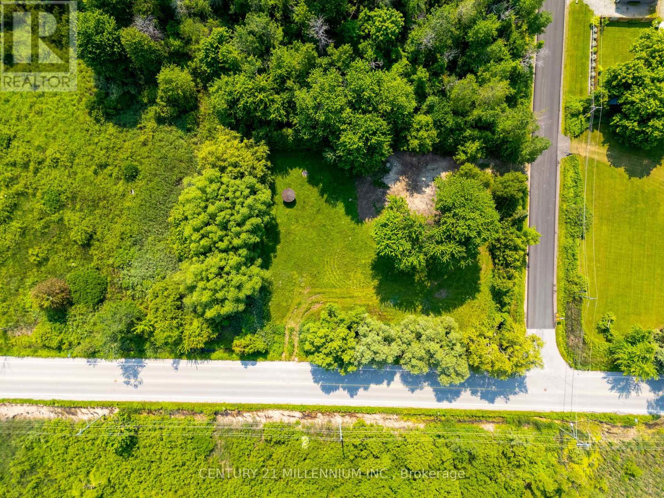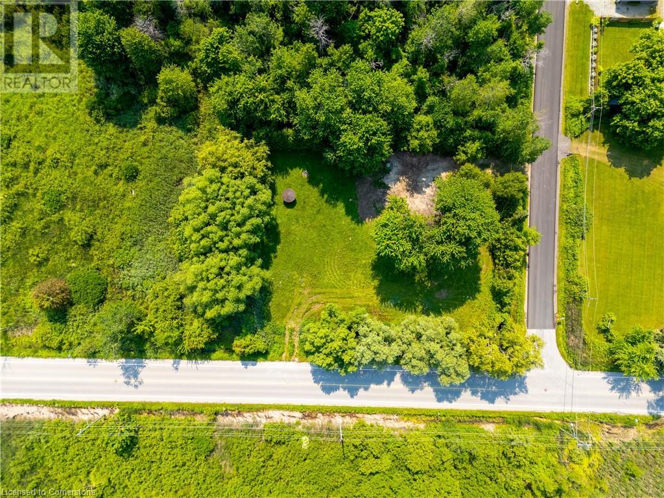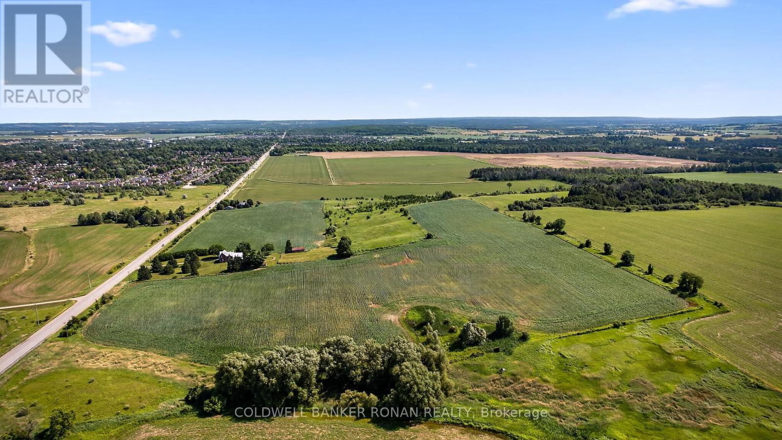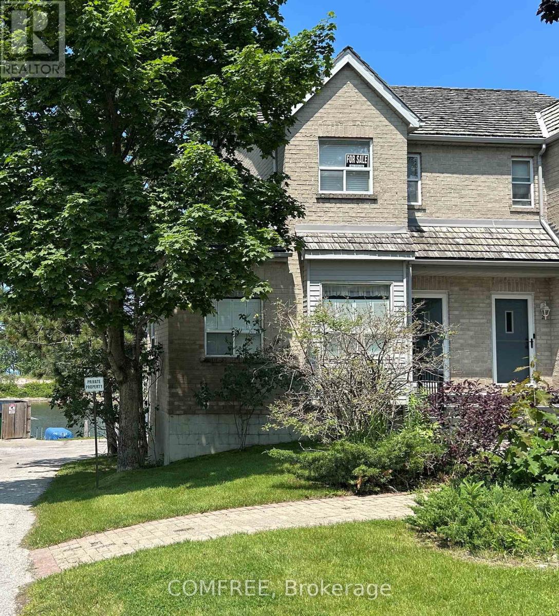126 Woodward Drive
Tiny, Ontario
Fantastic opportunity in a prime location just south of Balm Beach. Enjoy four-season living just a short drive from the GTA in this solidly built detached 3 bedroom raised bungalow. Nestled on a quiet, tree- lined street and only steps to Jackson Park Beach, a public waterfront park that offers a stunning sandy beach, public washrooms, ample parking, picnic areas, and a convenient boat launch. The property sits on a large lot with expansive front & back yards. The front yard has plenty of parking for 6 or more. The backyard boasts a large gathering area, a vegetable garden & custom built workshop/shed + a smaller prefab shed. The renovated interior of this home has updated flooring throughout. Open concept Kitchen/Living/Dining and cozy bedrooms all have an abundance of natural light .Large fully finished basement with a bright recreational room, second Kitchen, bedroom, and 3 pc washroom offers remarkable flexibility with 2 separate entrances-one of which is fully enclosed for protection from the elements. Basement is ideal for extended family stays, guests, or potential in-law suite use. This property offers the perfect blend of comfort, convenience, and natural beauty. Seize this opportunity now! (id:58919)
Exit Realty Hare (Peel)
4940 9 Line N
Oro-Medonte, Ontario
Rare opportunity to acquire 382 acres of prime farmland, featuring over 270 workable, GPS-mapped, tile-drained working acres with high yields. This property includes a 3,000 sq.ft. steel building and two grain silos, providing valuable on-site infrastructure. Spanning over 3,400 feet of frontage along Highway 400 and access from four road frontages, this land is strategically positioned just across from the Mt. St. Louis and Moonstone urban boundary, making it an ideal long-term investment with significant future development potential. (id:58919)
Bay Street Group Inc.
Lot 3 Fairlawn Grove
Tiny, Ontario
Prime opportunity to create your perfect getaway or forever home on this untouched vacant lot in a semi-developed subdivision. Located within walking distance to the picturesque Farlain Lake and boat launch, this property is a dream for outdoor enthusiasts. Explore nearby walking and snowmobile trails or immerse yourself in the natural beauty of Awenda Provincial Park, just a short drive away. With the convenience of Penetanguishene only 15 minutes away and Midland 20 minutes out, you'll enjoy the best of both tranquility and accessibility. Don't miss out on this fantastic location! (id:58919)
Real Broker Ontario Ltd
4376 Marr Lane
Severn, Ontario
Waterfront Cottage on the Severn River. Enjoy year-round living at this charming four-season cottage nestled along the Severn River, offering 177 feet of pristine shoreline. Situated on a private, year-round road, this property blends comfort, function, and natural beauty .The home features walkouts from both the living room and primary bedroom to a spacious deck overlooking the water, perfect for relaxing or entertaining. The deep shoreline offers excellent swimming and fishing right off the double docks. Included on the property is an oversized insulated garage with a loft, ideal for additional storage or conversion into guest space. A dry boathouse with a marine railway makes boat storage a breeze, while a waterside bunkie provides cozy accommodations for visitors. Additional outbuildings include a wood shed and tool shed, adding to the cottages convenience and versatility. Whether you're seeking weekend escapes or a year-round retreat, this riverfront gem offers privacy, comfort, and endless waterfront enjoyment. 4390 Marr Lane vacant adjacent lot is being offered for sale and must close prior to the closing of 4376 Marr Lane.* and has EP on it (id:58919)
Royal LePage Lakes Of Muskoka - Clarke Muskoka Realty
1 - 14 Wagon Lane
Barrie, Ontario
Welcome to Unit 1 of 14, wagon Lane. This stunning unit offers exceptional features like Backyard, ensuite laundry and low monthly maintenance. Less then 5 mins drive to SOUTH BARRIEGO station and it is few mins away from Friday harbor, Restaurants and Bars, parks and public transport, Currently it is tenanted and will be vacant on closing. Don't miss out the opportunity to own this unit in friend (id:58919)
Save Max Superstars
319 Oxford Street
Orillia, Ontario
Welcome to 2 Unit Perfection: Completely Renovated From Top To Bottom Including New Roof, Furnace And A/C. These 2 Apartments Has To Much To List And Is A Must See. Highlights Include, All New Flooring, All New Kitchens With Quartz Counters, All New Bathrooms, Some Windows Replaced, New Paint Throughout, Pot Lites, Smooth Ceilings, All New Appliances In Both Units, New Garage Door With Gdo, New Front Door And Front Lighting. Located In A High Rent Area And Is Vacant So You Are Able To Set Your Rents Without Any Issues. This Property Is Absolutely Stunning Inside And Has Had A Complete Makeover. Walking Distance To Beach And Park. Turnkey. Buy today, rent it out at your rates tomorrow. POWER OF SALE PROPERTY. Quick closings preferred. (id:58919)
Get Sold Realty Inc.
4390 Marr Lane
Severn, Ontario
Severn River Waterfront Lot. Private road Access & 100 Feet of Shoreline. Here's your chance to own a stunning piece of waterfront property on the renowned Severn River. With 100 feet of deep, clean shoreline, this property is ideal for swimming, boating, and fishing, all from the comfort of your own dock. Set in a peaceful, natural environment with mature trees and excellent privacy, this lot offers road access making it easy to enjoy your retreat year-round or seasonally. Property Highlights 100 feet of waterfront on the Severn River, Deep shoreline for excellent swimming and fishing, Private road access easy to reach any time of the year, Private, well-treed , Part of the Trent-Severn Waterway -direct boat access to Georgian Bay and beyond. A rare find on the Severn, this waterfront lot offers both convenience and natural beauty. This lot is also being listed together with 4376 Marr Lane but if bought together this lot must close prior to the closing of 4376 Marr Lane (id:58919)
Royal LePage Lakes Of Muskoka - Clarke Muskoka Realty
1027 Chapman Street
Innisfil, Ontario
Introducing A Remarkable Opportunity To Bring Your Dream Home To Life Amidst The Tranquil Beauty Of Innisfil. This Corner Lot Boasts An Enviable Location Just Minutes Away From The Beach. Imagine The Possibilities As You Envision Crafting Your Own Sanctuary In This Idyllic Setting. With Ample Space To Build And Create, the canvas is yours to shape according to your desires. Whether It's A Charming Cottage Retreat, A Modern Masterpiece, Or Anything In Between, Privacy Is Paramount In This Secluded Enclave, Offering A Retreat From The Hustle And Bustle Of City Life While Still Being Within Easy Reach Of Urban Amenities. Here, Tranquility Reigns Supreme, Providing A Sanctuary To Unwind And Reconnect With Nature. LSRCA Development Potential Review Letter - 1027 Chapman Street is available upon request and the topographic survey is available (id:58919)
Century 21 Millennium Inc.
1027 Chapman Street
Innisfil, Ontario
Introducing A Remarkable Opportunity To Bring Your Dream Home To Life Amidst The Tranquil Beauty Of Innisfil. This Corner Lot Boasts An Enviable Location Just Minutes Away From The Beach. Imagine The Possibilities As You Envision Crafting Your Own Sanctuary In This Idyllic Setting. With Ample Space To Build And Create, the canvas is yours to shape according to your desires. Whether It's A Charming Cottage Retreat, A Modern Masterpiece, Or Anything In Between, Privacy Is Paramount In This Secluded Enclave, Offering A Retreat From The Hustle And Bustle Of City Life While Still Being Within Easy Reach Of Urban Amenities. Here, Tranquility Reigns Supreme, Providing A Sanctuary To Unwind And Reconnect With Nature. LSRCA Development Potential Review Letter - 1027 Chapman Street is available upon request and the topographic survey is available (id:58919)
Century 21 Millennium Inc
5376 County 15 Road
Adjala-Tosorontio, Ontario
52.9 Acres with a lovely farmhouse and drive shed located in Adjala-Tosorontio township, but adjacent to New Tecumseth with beautiful panoramic views of the town of Alliston. Step back in time in this 4 bedroom 2 bathroom farmhouse that has been lovingly and meticulously kept. The land is currently being farmed by a local farmer creating extra income and low property taxes. This is the perfect land for investors wanting possible future development or even for someone wanting to create their very own piece of paradise to live, directly next to the growing town of Alliston. (id:58919)
Coldwell Banker Ronan Realty
517 Taylor Drive
Midland, Ontario
Opportunity awaits to Build your dream home in this sought after area of Tiffin By The Bay at Tiffin Estates on this level fully serviced estate lot with natural gas, hydro, water and sewers all available. Enjoy the water view from your very own back yard. There is immediate access to Midland's Waterfront Rotary Trail system used for walking, biking and hiking; a marina, a ball park and Midland's downtown with shopping and restaurants as amenities located near by. The Seller has provided a grading plan, lot location plan, and available floorplans should a Buyer consider this option in building a home. The Buyer is responsible for all development charges at the time of applying for a building permit, these charges are subject to change. Schedule B to be attached to all offers. (id:58919)
Royal LePage In Touch Realty
1 - 216 River Road E
Wasaga Beach, Ontario
This property is truly a slice of paradise. This 2 story plus basement/garage townhouse on Nottawasaga River boasts breathtaking sunset views and spectacular views of Nottawasaga River, Georgian Bay, and Blue Mountain, Collingwood. Conveniently located only minutes walk to beach one, and close to shops, restaurants, grocery stores, Walmart & marina. Relax and entertain in this sought-after end unit . A boaters paradise.MAIN FLOOR: Spacious open concept design: living room, breakfast area, bright Ikea kitchen with stainless steel appliances (fridge, stove, dishwasher, microwave), granite countertops, oversize sink, and additional family room. Air conditioning and ceiling fans, oversize 30, 000 BTU gas fireplace. Pot lights and new LEDs throughout. Windows on 3 sides make this unit bright and sunny - custom window coverings throughout the house. Main floor sliding doors open to large river-front deck, gas BBQ hook-up, glass balconies for unobstructed views.UPPER LEVEL: large master bedroom with private balcony and river view, a full bathroom with jacuzzi tub/shower and heated floor, a second bedroom, and a linen closet. Air conditioning wall units in each bedroom and mirror double sliding closet doors with large closets and custom shelves.BASEMENT/GARAGE: full bathroom, open area laundry room, a separate room (den, bedroom, or storage), and inside-entry gas-heated garage with finished floors, opening directly to river-front.OUTSIDE: premium docking facilities directly on Nottawasaga river (close to widest section near mouth of river): 4-post 50FT aluminum docks, 10ft wide wooden boardwalk, additional personal parking spot in front of garage. Plus visitor parking. Brand new composite front porch and steps. (id:58919)
Comfree
