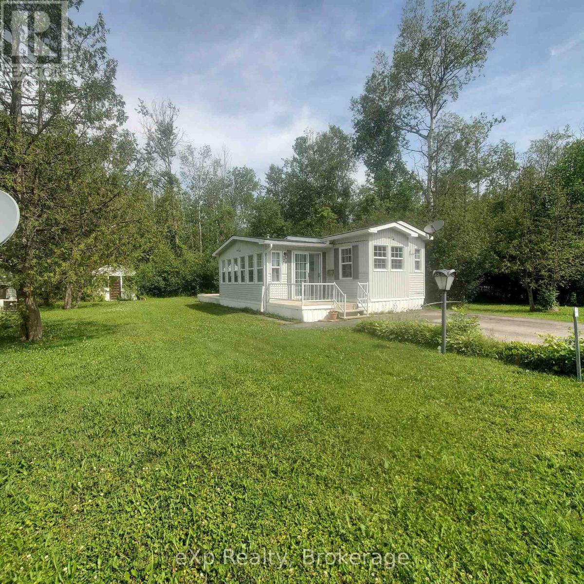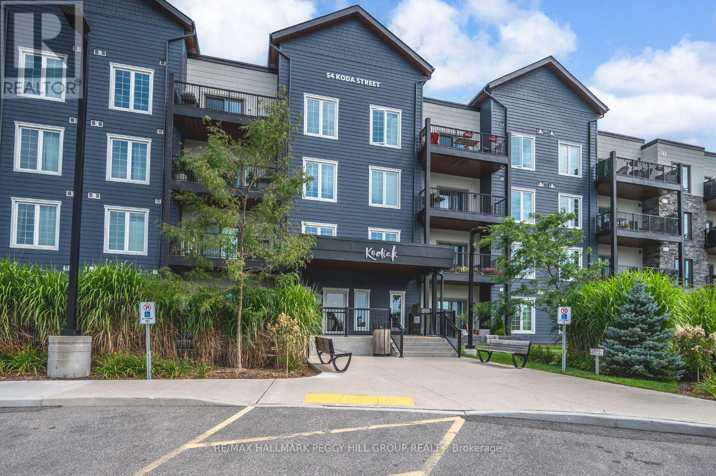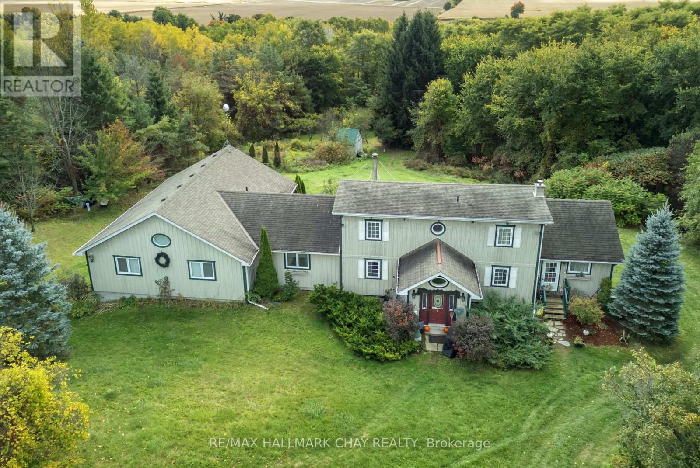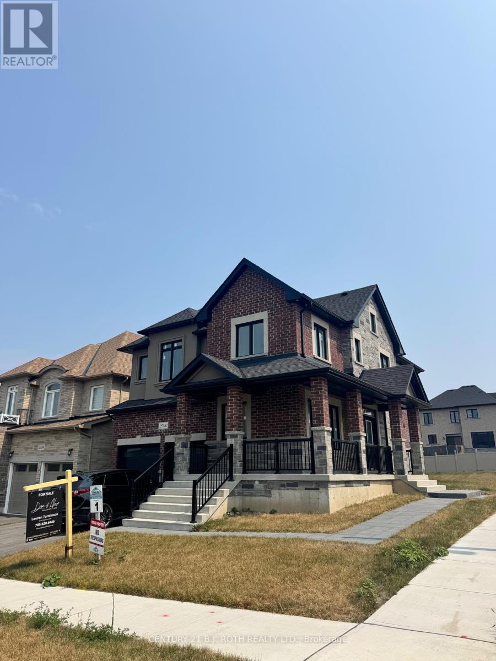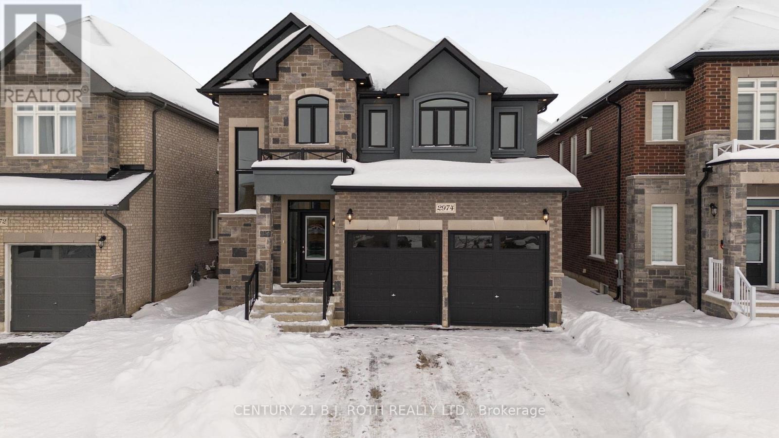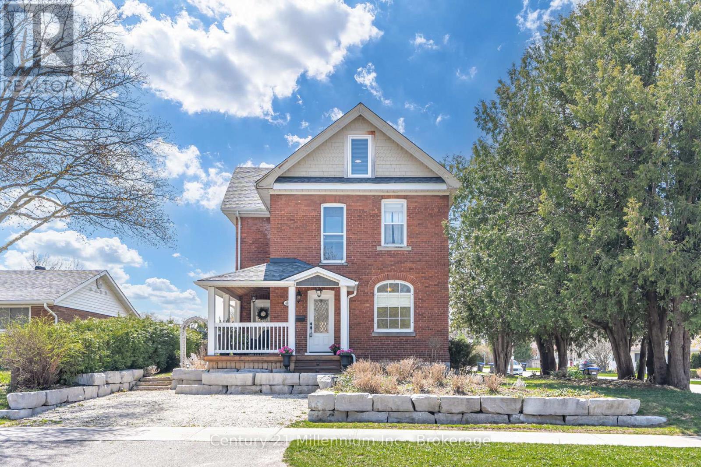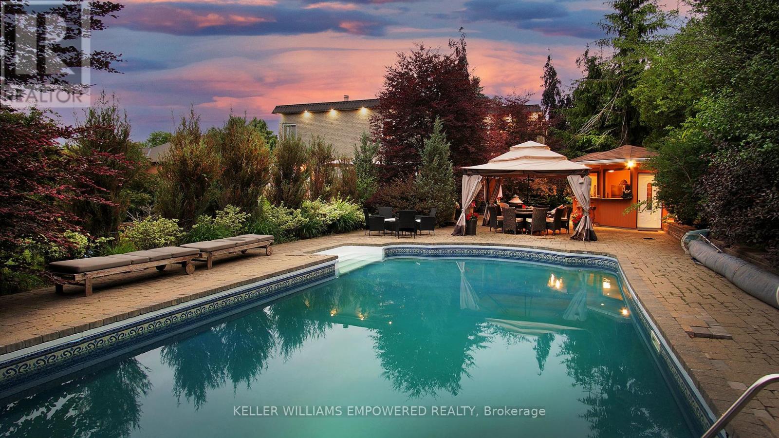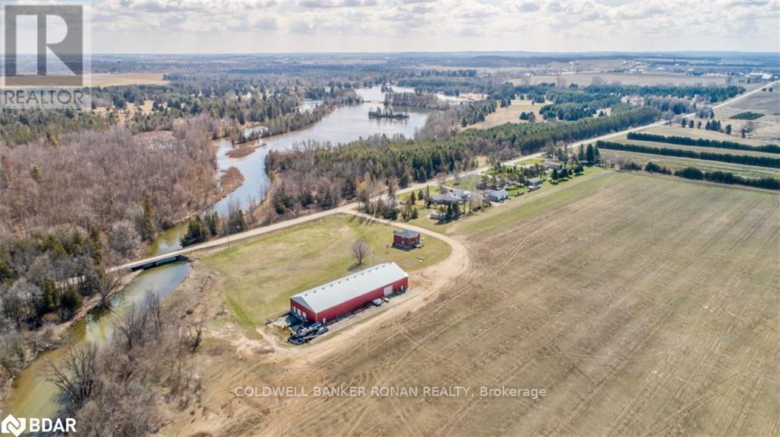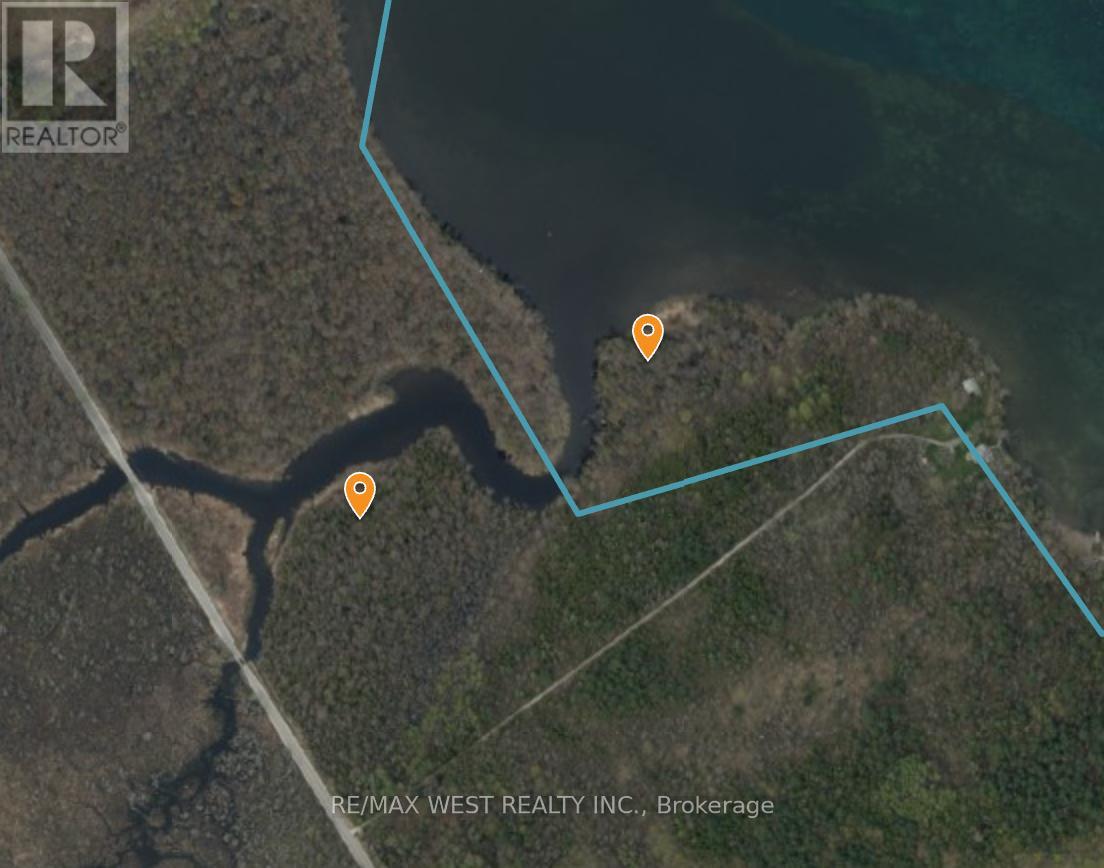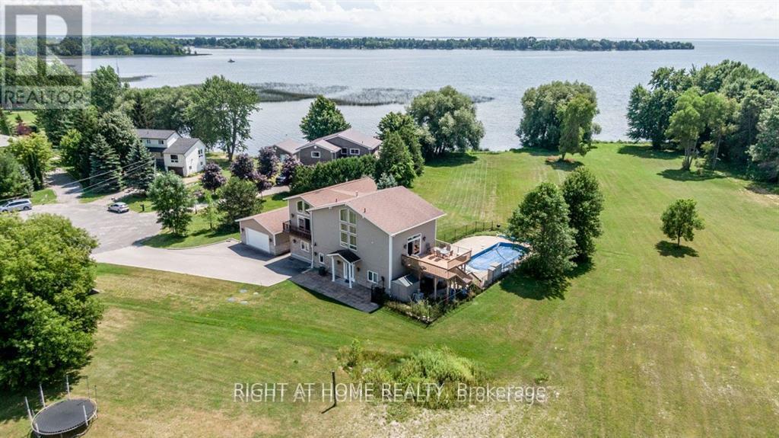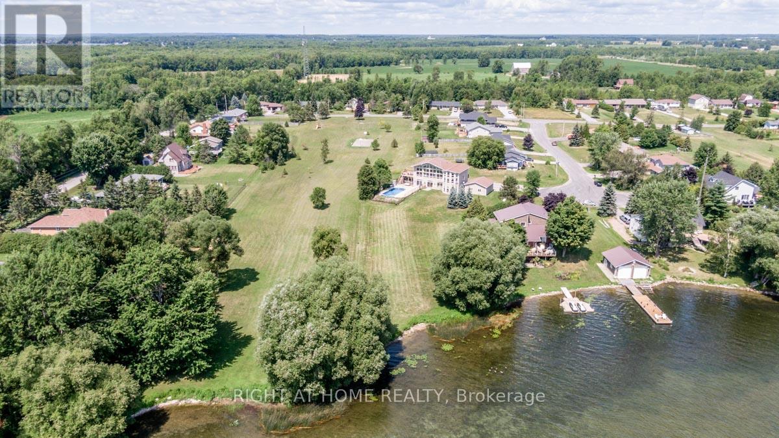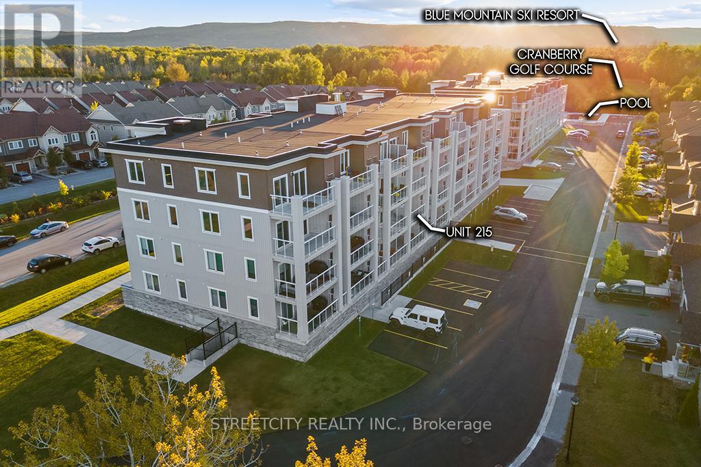24 Prince Charles Avenue N
Springwater, Ontario
Welcome to your tranquil, beautifully treed, family oriented escape tucked peacefully away in Rural Springwater. While still remaining just minutes from amenities, this excellent central location situated between Wasaga Beach and Elmvale offers both a very quick ride for a family beach day on the stunning shores of Georgian Bay or some walking, shopping and dining in the quaint village shops and restaurants in Elmvale. Or if you just feel like staying home, Wasaga Pines is a very well maintained community offering TWO swimming pools, a clubhouse, soccer field, basketball court, rec hall, pavillion, mini putt and super fun playground area. The community also hosts numerous planned activities/events such as cards, game nights, themed events etc for all to enjoy. The very bright, open concept, freshly painted, well maintained mobile home has 2 bedrooms, 1 full bath (4pc) plus 1 ensuite (2pc), huge living room aluminated with natural light in the day and a cozy fireplace to curl up beside at night with a good book. Also equipped with a well kept kitchen with tons of storage space and big pantry, large dining area, laundry closet and two lovely front and back decks to enjoy your early morning coffee or early evening tea. This property backs onto forest, ensuring your backyard privacy as well as a perfect backdrop for nature loving enthusiasts. Very little to do besides move right in and make this home your own with your personal touches and head over to enjoy all of the amazing property amenities this community offers. Taxes/water included in park fee.($6418.40 - 2025 with option to pay monthly or annually) (id:58919)
Exp Realty
112 - 54 Koda Street
Barrie, Ontario
SPACIOUS TWO-BEDROOM CONDO WITH MODERN FINISHES & AN IDEAL LOCATION! Discover this stunning, open-concept home nestled in the highly sought-after Holly neighbourhood. Perfectly positioned close to all amenities, this home is in a vibrant, family-friendly community that offers everything you need and more! Step inside this beautifully designed 2-bedroom, 2-bathroom property and be immediately impressed by the expansive 9 ceilings, intelligent storage solutions, and abundant natural light flowing through the space. Quality flooring throughout the home ensures a seamless flow from room to room, enhancing the overall sense of luxury and comfort. The spacious living area is perfect for entertaining or unwinding after a long day. The modern kitchen features sleek stainless steel appliances, a rare walk-in pantry, and elegant granite countertops complemented by a classic white subway tile backsplash. Upgraded light fixtures add a touch of sophistication. Enjoy your morning coffee or evening glass of wine on the generously sized balcony, where BBQs are permitted. This makes it the ideal spot for summer gatherings with family and friends. Your #HomeToStay awaits! (id:58919)
RE/MAX Hallmark Peggy Hill Group Realty
6509 13th Line
New Tecumseth, Ontario
Welcome to your Private Countryside Estate overlooking Alliston !Scenic Ranch style home on 10 acres with river frontage & bonus beach area including BBQ and firepit. Multiple outbuildings, large living quarters, with room for animals & livestock. Recent Addition with multiple separate 1-2 bedroom- fully updated apartments perfect for additional income or multi generational living.Fish for Salmon and trout or Enjoy the Orchard with multiple kinds of fruit trees, Mature forest nature trails and HILLTOP views. Lots of parking and storage.Great commuter location minutes away from Hwy 400, 27, 9 and Hwy 50. Close to Alliston and Honda ! (id:58919)
RE/MAX Hallmark Chay Realty
Lot 1 Monarch Drive
Orillia, Ontario
Offering the Denali Model (elevation A) by Mancini Homes, ready within 2-3 months once finishes are chosen. Located in the highly sought after West Ridge Community on Monarch Drive. 2,440 SF 2 storey model. Home consists of many features including 9ft ceilings on the main level, rounded drywall corners, oak stair case, 5 1/4 inch baseboards, etc. Home consists of 4 bedrooms, 4 bathrooms, laundry located on the main level, open kitchen and great room, and situated on a 50x115 lot (lot 1). Finishes are determined based on purchaser. Neighourhood is in close proximity to Walter Henry Park and West Ridge Place (Best Buy, Homesense, Home Depot, Food Basics). Note that Monarch Drive is an active construction site. (id:58919)
Century 21 B.j. Roth Realty Ltd.
2974 Monarch Drive
Orillia, Ontario
Fully built Mancini Homes, located in the highly sought after West Ridge Community on Monarch Drive. Home consists of many features including upgraded kitchen with quartz counter tops, gas fireplace, 9ft ceilings on the main level, rounded drywall corners, oak stair case, 5 1/4 inch baseboards and many more. Current model being offered (The Stanley - elevation A) consists of 4 bedrooms, 2.5 bathrooms, laundry located on the main level, open kitchen and great room, separate dining area and situated on a 40x150 lot (lot 9). Neighourhood is in close proximity to Walter Henry Park and West Ridge Place (Best Buy, Homesense, Home Depot, Food Basics). (id:58919)
Century 21 B.j. Roth Realty Ltd.
439 Birch Street
Collingwood, Ontario
Charming Brick Home on Coveted Tree street in Downtown Collingwood! Located on a desirable corner lot, this gem features a rare in-law suite complete with a full kitchen and bath - ideal for extended family or guests. Step inside and be greeted by original craftsmanship and thoughtful updates throughout. The heart of the home has a bright, sun-filled kitchen, featuring stainless steel appliances, a central island, and pot lighting, with direct access to the welcoming front porch - perfect for morning coffee. The formal dining room, framed by original wood pocket doors, offers an elegant space for entertaining, while the cozy living room is anchored by a Regency gas fireplace. Upstairs, you'll find three generously sized bedrooms, a full bath, and a convenient, second laundry area. A spray-foam insulated third floor provides added versatility, currently set up as a family room, bedroom, and office. Built with care and quality, the 22 x 22 insulated double car garage includes its own electrical panel and sits beneath the spacious in-law suite, offering flexible living arrangement or income potential. With two driveways and parking for up to five vehicles, space is never an issue. This home also comes with a fenced backyard and 8 x 12 BC Greenhouse with double insulated glass, garden beds and lush landscaping. This is more than just a house - it's a warm, welcoming home full of history, character, modern comfort in one of Collingwood's most sought-after neighborhoods. A rare opportunity that's truly a pleasure to view and a delight to own! (id:58919)
Century 21 Millennium Inc.
788 Woodland Acres Crescent
Vaughan, Ontario
Sitting on a fantastic 1.01 acres in prestigious Woodland Acres, this custom-built estate offers ultimate privacy, luxury finishes, and breathtaking views. This is a one-of-a-kind retreat offering unmatched comfort and natural beauty. The landscaped front grounds feature towering mature trees and lush perennial gardens with abundant privacy. In the rear, a true backyard oasis awaits with an inground pool, large gazebo, swing set, fantastic table space, and a fully equipped cabana with granite countertops, stainless steel fridge, smooth-top stove, two sinks, and a 3-piece bath with separate shower area. Multi-level stone patios, staggered gardens, and expansive lawns make this an entertainers dream. Inside, a grand 2-storey foyer with skylights and marble floors leads to elegant principal rooms, including a family room with a floor-to-ceiling fireplace and balcony walk-out, a living room with medallion ceiling and window bench, and a sunlit family room. The gourmet kitchen boasts Blue Pearl granite floors/counters, Sub-Zero and Miele appliances, a large island, and built-in desk, with a breakfast area that walks out to the rear patio. Upstairs, the primary suite features hardwood floors, a sitting area with balcony access, wood-burning fireplace, and a spa-like ensuite with Jacuzzi, His & Hers vanities, glass shower, and cathedral windows. The second bedroom has its own ensuite with glorious views of the rear grounds. Bedrooms three and four share an architecturally eye-catching bathroom, including a 5-pc marble bath with sloped glass roof. The second-floor laundry room adds convenience. The walk-out lower level offers a rec room with fireplace, steam sauna, 2-pc bath, and plenty of storage. Additional highlights include geothermal heating, European multi-lock windows, three fireplaces, French doors, pot lights, skylights, and multiple balconies. Walk to top-ranked St. Theresa CHS and drive to SAC, SAS, HTS, Lauremont, CDS & Vilanova. (id:58919)
Keller Williams Empowered Realty
5300 Concession 6 Road
Adjala-Tosorontio, Ontario
297 Acres Of Prime Farm Land, Featuring 250 Acres Workable Land. 200 Acres Is Tile Drained, Has Underground Pipes For 2 Pivot Irrigation Systems, Access To 3 Road Frontages. Fully Insulated 60 X 165 Ft Barn With Ventilation System For Storing Vegetables/Potatoes. Excellent Soil For All Crops Or Sod. Also Features 4 Bedroom Home With 1 Bedroom Basement In-Law Suite, Built In 1997. (id:58919)
Coldwell Banker Ronan Realty
265-285 Woodland Drive
Oro-Medonte, Ontario
Recreational Use Only Waterfront Property. Great for Land Banking or Hunting/Fishing Camp. 17.5 Acres Total. Multiple Parcels. EP Land With Stream Running Through To Lake Simcoe. No Road Access. Walk Land At Your Own Risk. (id:58919)
RE/MAX West Realty Inc.
3788 & 3786 Tuppy Drive
Ramara, Ontario
Incredible opportunity to own two premium lots (3786 & 3788) for the price of one on a quiet cul-de-sac with 117 ft of swimmable, sandy Lake Simcoe shoreline. Incredible fishing! This custom-built, four-season waterfront home offers elegant design and luxurious comfort throughout. Features include rich hardwood floors, crown molding, walls of windows with breathtaking lake and green space views, and motorized blinds. The open-concept layout is perfect for entertaining, while the gourmet kitchen and quality finishes add a touch of sophistication. Enjoy year-round relaxation with a heated swimming pool, hot tub, and direct lake access. The insulated garage includes a 3-piece washroom ideal for guests or lake days. A rare combination of space, privacy, and luxury living on the water, all wrapped into one exceptional offering. Dont miss your chance to own this stunning lakeside retreat! (id:58919)
Right At Home Realty
3786 Tuppy Drive
Ramara, Ontario
Stunning Waterfront Lot on Lake Simcoe. Enormous and deep lot. Very private. Discover paradise on this expansive waterfront lot with 135 feet of frontage along Lake Simcoe shore. Prime Location: Wake up to breathtaking lake views and enjoy direct water access. Sunsets over the water are a daily delight. Swimmable Shoreline: Crystal-clear waters invite you for a refreshing swim. Dip your toes or dive right in! Private Dock and Boating: Your own sturdy dock awaits perfect for boating, fishing, or lakeside relaxation. Natural Beauty: Towering trees and lush greenery create a serene oasis. Listen to rustling leaves and bird songs. Development Potential: Customize your dream home or cottage. Endless possibilities await. Can build enormous house over 10,000 sq.ft. easy. Easy Access: Conveniently located near amenities, yet secluded for privacy. Don't miss this rare opportunity! (id:58919)
Right At Home Realty
215 - 5 Spooner Crescent
Collingwood, Ontario
Discover Your Dream Home at Blue Fairview Development! Welcome to your stunning new oasis in the heart of Collingwood, just min from the breathtaking Georgian Bay! This exquisite 2-bedroom, 2-bathroom condo offers 887 sqft (as per builder floor plan) of thoughtfully designed living space that perfectly blends luxury and comfort. Key Features: Elegant Open Concept Living: Step inside to a sunlit, open-concept layout where the living, dining, and kitchen areas flow seamlessly together. The modern gas stove, sleek stainless steel appliances, and gorgeous granite countertops create a culinary haven for the aspiring chef. Breathtaking Views: Enjoy your morning coffee or evening sunsets from your spacious balcony, complete with a gas hookup for your BBQ. Overlooking the lush golf course and majestic mountains, this outdoor haven is perfect for entertaining or simply unwinding in nature's beauty. Serene Bedrooms: The primary suite boasts a luxurious walk-in closet and a private 4-piece ensuite, while the second bedroom features access to a convenient semi-ensuite bathroom. Each room offers ample space & natural light, creating a peaceful retreat. Convenient Living: With in-suite laundry & underground parking, every detail has been considered for your convenience. Plus, you'll have access to a fabulous recreation center featuring a state-of-the-art gym and an outdoor pool, perfect for staying active and socializing with neighbors. This is more than just a home; it's a lifestyle! Imagine weekend adventures at the nearby Blue Mountain ski resort, waterfront activities on Georgian Bay, or exploring charming downtown Collingwood with its vibrant shops and restaurants. Don't miss your chance to own this slice of paradise. Act quickly this gem won't last long! **EXTRAS** Builder floor plan is 886 sqft + 136 sqft balcony. and perfectly adjoined to the living room. (id:58919)
Streetcity Realty Inc.
