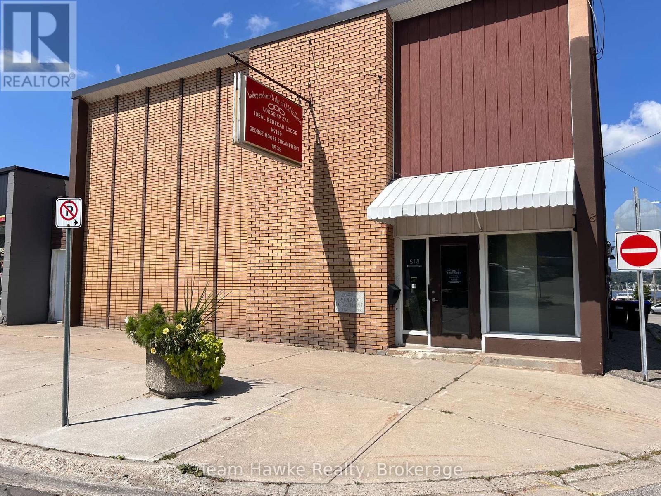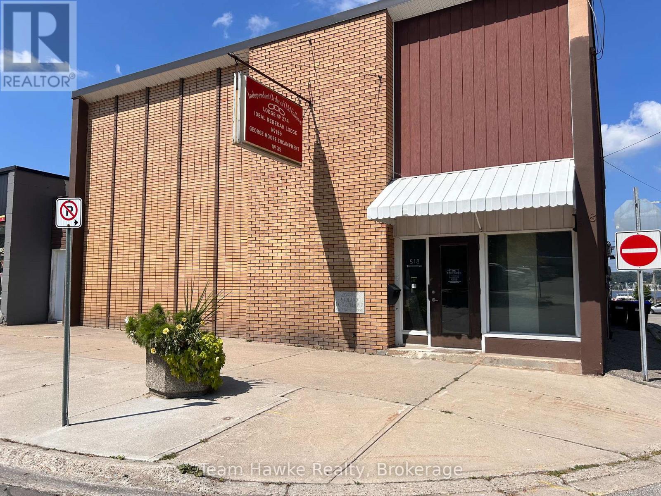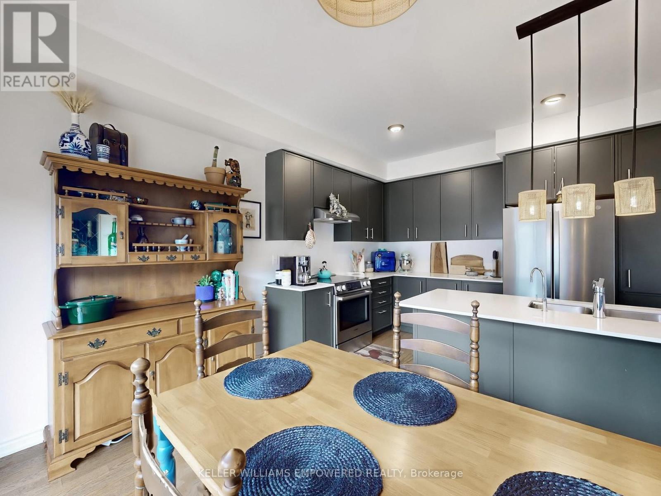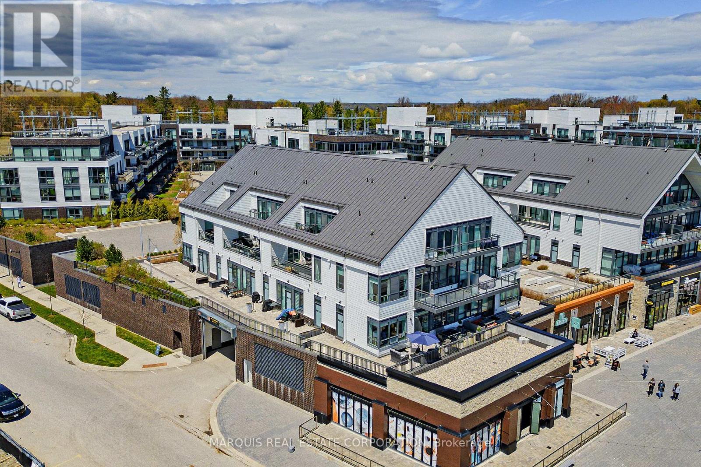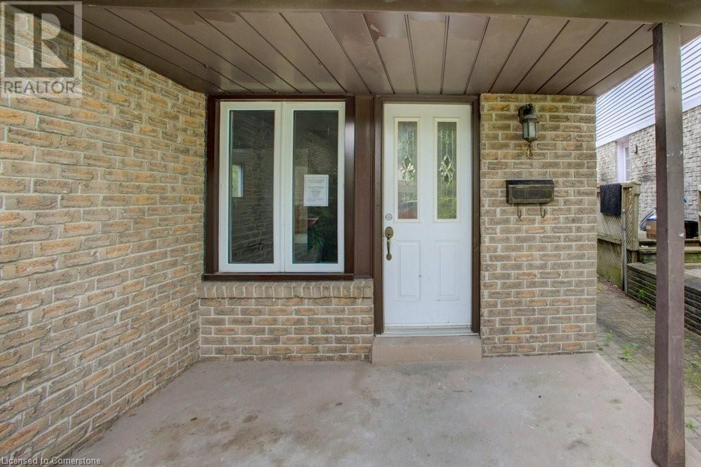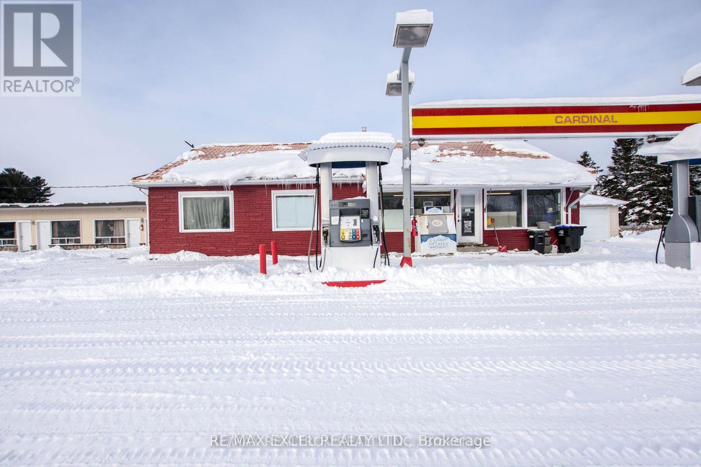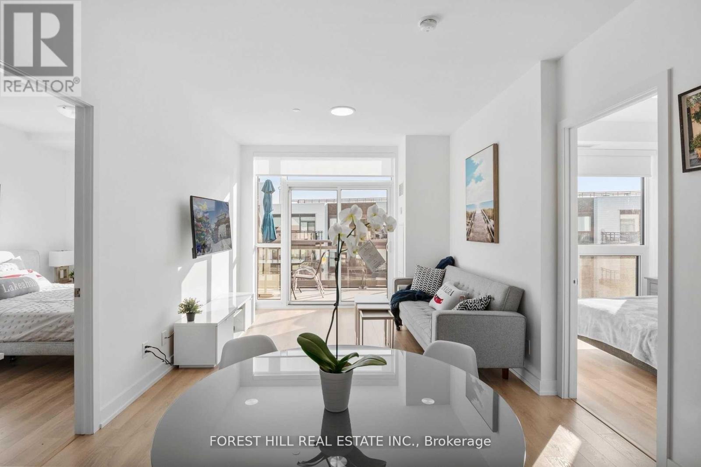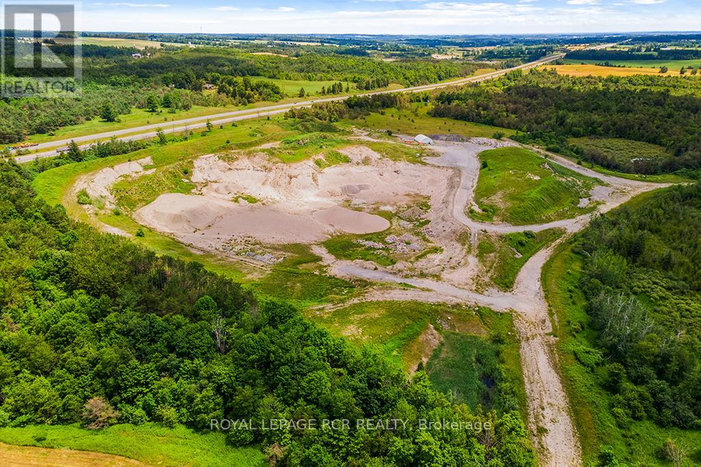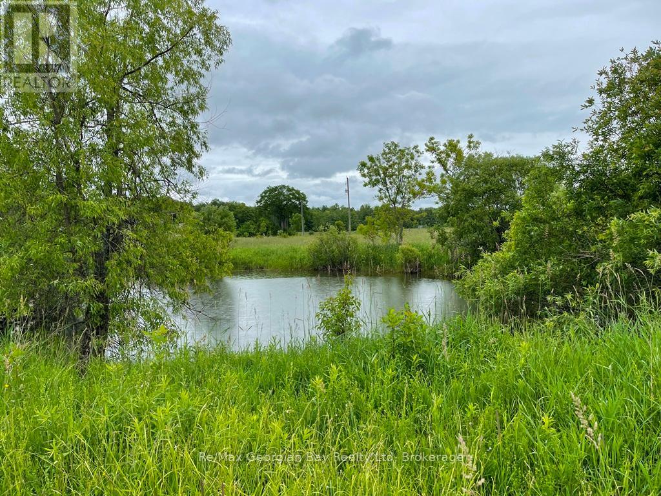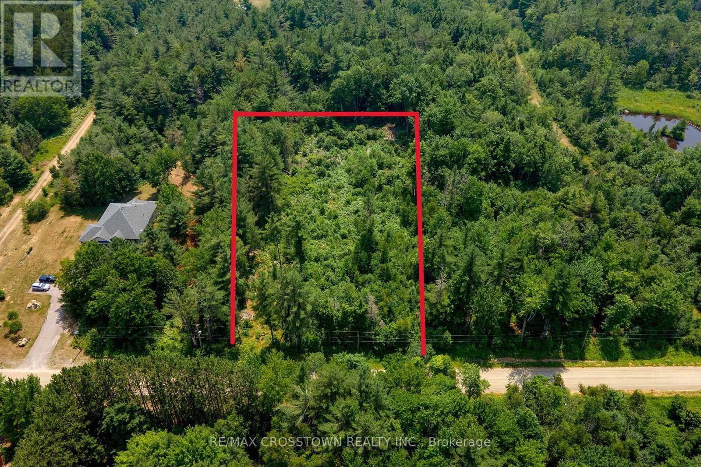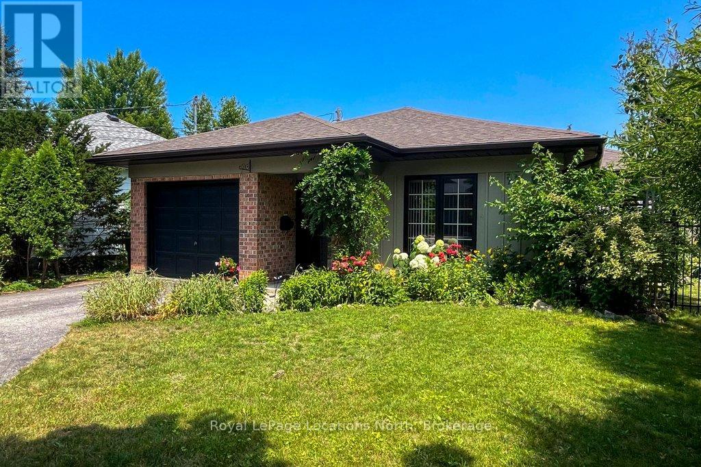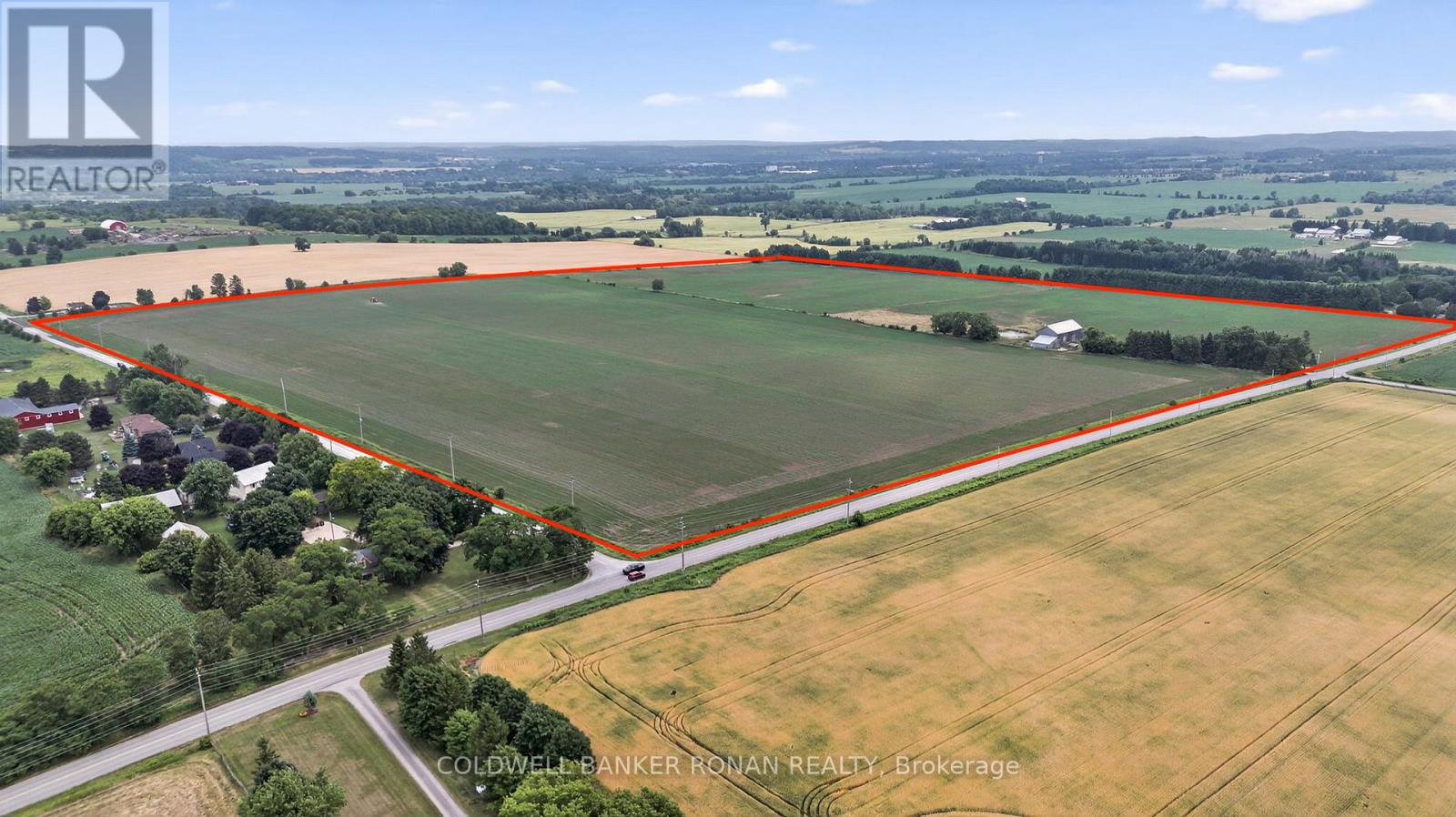Main Floor - 518 Dominion Avenue
Midland, Ontario
Discover the potential of this expansive and adaptable ground floor unit, ideally situated in the bustling core of Downtown Midland. Offering approximately 3,900 square feet of open-concept space, this unit is ready to be tailored to your business vision. Complete with a functional kitchen, and a great amount of storage, the layout is well-suited for a variety of commercial uses from a fitness centre or yoga studio to a café, retail shop, restaurant, or event venue. The possibilities are endless. Located in a high-visibility, high-foot-traffic area, your business will benefit from constant exposure and easy access for both pedestrians and local traffic. Take advantage of this rare opportunity to anchor your business in one of Midlands most dynamic and growing downtown locations. (id:58919)
Team Hawke Realty
Second Floor - 518 Dominion Avenue
Midland, Ontario
Position your business for success in this expansive upper-level office suite, located in the heart of Downtown Midland. Offering over 3,100 square feet of functional workspace, this unit features generously sized rooms, and open areas that can be customized to suit a wide range of professional uses. Whether you're running a growing company, creative studio, wellness practice, or co-working space, the layout provides the flexibility and room to thrive. With ample space, storage options, and a prime downtown address, this location offers convenience, visibility, and walkability all in one. (id:58919)
Team Hawke Realty
28 Gemini Drive
Barrie, Ontario
Stylish Family Home minutes from Barrie Waterfront & Trails! $21,000 in builder upgrades and $15,000 in post-closing improvements. A beautifully designed 2,026 sq. ft. home on first and second floors with 33 ft frontage is nestled in a peaceful, family friendly neighborhood. Elegant porcelain slab tile in foyer with an eight-foot entrance door, main living quarters are bright and open-concept with a stunning kitchen and walkout to backyard ideal for indoor and outdoor entertaining. Hardwood flooring throughout both main and second level with solid wood staircase in-between. The upper level features a primary suite boasting two walk-in closets and luxurious 5-piece ensuite with two West Elm medicine cabinets. Convenient second-floor laundry. Unfinished basement with oversized windows boasting southern exposure, epoxied floors ready for finishing touches. EV charger rough-in. Sorso Whole Home Water System (filters, softeners, hydrogenates). GE Sapphire Blue laundry with extended warranty. Fabulous safe and family friendly location tucked away from major road. Nearby park with basketball court and age-specific play zones. Just 5 min to shops, dining, gyms, and cafés, 10 min to 4 golf courses, and to the Barrie waterfront, Heritage Trail, and Holland Rivers Wilkins Walk Trail. Surrounded by natural beauty, this home blends comfort and convenience. A perfect blend of nature, style, and community. This move-in ready home offers the lifestyle your family deserves! (id:58919)
Keller Williams Empowered Realty
144 - 331 Broward Way
Innisfil, Ontario
Look at other condos or look at the lake, boardwalk, island towns, marina, pier, lakeclub, and more. Yes, this condo is in Friday Harbour Resort. And is one of only 16 one bedrooms. (id:58919)
Marquis Real Estate Corporation
36 Fox Run
Barrie, Ontario
Opportunity to enter the market with this 3-bedroom, 2-storey home. Offering approximately 1,900 sq ft of finished living space, including a finished walkout basement. Located on a 125 ft deep lot backing onto a treed parkette, there are no rear neighbours. Interior has been freshly painted. Roof replaced in 2017. The main floor includes a large eat-in kitchen, living and dining areas, and a spacious foyer. Upstairs are three well-sized bedrooms and a full bathroom. The primary bedroom includes a walk-in closet and a separate vanity sink. (id:58919)
Chestnut Park Realty Southwestern Ontario Limited
Chestnut Park Realty Southwestern Ontario Ltd.
8906 Hwy 11 Road S
Orillia, Ontario
Great Opportunity To Have The Hotel Has 10 Bachelor Units With Monthly Rentals, Long Term Tenants, Owner Residence & Gas Station With Convivence Store Gives Positive Cashflow, Open 7 Days, Roof 2024, Convenient Hwy Access W Easy On/Off, Fast Growing As 7.2% From Its 2016 Population, Minutes To Downtown Orillia Known as "Sunshine City", Close To Casino Rama, Many Tourists & Boaters Are Attracted to the waterfront Park Couchiching Beach Park/Centennial Park/Port & Its Position As a Gateway to Muskoka, Algonquin Provincial Park, the Trent Severn Waterway, Annual Perch Fishing Festival & Christmas in June, Boat & Cottage Shows Are Held in June and August, A Lots Of Potential To Solid Foundation For FutureGrowth & Allowing a New Owner The Flexibility To Implement Alternate Operating. **EXTRAS** Chattels & Fixtures Are Available Upon Request (id:58919)
RE/MAX Excel Realty Ltd.
427d - 333 Sea Ray Avenue
Innisfil, Ontario
Welcome to your dream condo in the vibrant and scenic Friday Harbour Resort! This contemporary 2-bedroom, 2-bathroom condo offers the perfect blend of luxury and convenience, ideal for anyone looking to enjoy a work-from-home lifestyle while being surrounded by natures beauty. Step into an open-concept living space featuring quality finishes throughout, a spacious living room, and a modern kitchen that's perfect for entertaining. The large balcony invites you to relax and unwind, offering a peaceful view of the surrounding forest. Plus, the condo is equipped with smart home technology that lets you remotely monitor your unit through an app on your phone. Take advantage of year-round fun with an abundance of summer and winter activities, seasonal festivals, and outdoor adventures at your doorstep. Watch panoramic views from your rooftop terrace, including breathtaking fireworks displays during special celebrations. Enjoy the vibrant boardwalk, marina shops, restaurants, LCBO, grocery store, and even a Starbucks all just steps away. In addition, you'll have access to a golf course, a private beach, two swimming pools with bars, restaurants, natural trails, and much more! This exceptional home comes with 1 parking space and a locker for added convenience. Don't miss your chance to live in Innisfil's most sought-after waterfront community where every day feels like a vacation. Come and see why life at Friday Harbour Resort is all about enjoying life, nature, and endless possibilities! (id:58919)
Forest Hill Real Estate Inc.
1777 Old Second Street S
Springwater, Ontario
This licensed pit boasts an exceptional location. Abutting Hwy 400 this property is only 5 minutes away from the Forbes rd exit and just north of Barrie. The entire property is 97.5 acres zoned a mix of ME-9 Extraction Industrial Special | A Agriculture | OS Open Space. The licensed area is 19.38 ha (47.9 acres). License number 32554 Class A, with an excellent annual extraction cap of 500,000 tonnes per year. A full discovery was executed by Skelton Brumwell & Associates Inc. establishing an estimated reserve of 1,150,000 tonnes within the current site plan. Reserve is mostly sand with mixed stone, good for B Gravel or various screened sands. This reserve is in addition to the current stockpiles on site. The site plan also allows for recycled granular of concrete, asphalt and brick on site. Additional property amenities include a) a heated and electricity powered scale house, with weigh station b) diesel heated 40 X 60 tarpaulin structure on concrete block foundation with a 16 foot drive door c) 2 office trailers d) ample parking area for equipment and storage. (id:58919)
Royal LePage Rcr Realty
1744 Balkwill Line
Severn, Ontario
This spectacular acreage, nestled in the peaceful area of Coldwater, boasts a nice spring-fed pond, expansive hay fields covering fifty-three acres, and scenic wooded areas, all ready for the home of your dreams. Benefitting from its prime location, the property offers seamless access to downtown Coldwater, Highway 400, and a range of recreational activities including skiing, fishing, and boating on Sturgeon Bay, MacLean Lake, and Georgian Bay. As a haven for nature lovers, the acreage abounds wildlife and vibrant birdlife. With its vast potential for development, this property presents an exceptional opportunity to create your dream hobby farm. We invite you to book a preview and explore this remarkable property, and discover its full potential! (id:58919)
RE/MAX Georgian Bay Realty Ltd
1979 Concession M-N Road
Ramara, Ontario
Build your dream home on this treed 1.83 acre parcel of land on a quiet country road. Property is just outside the quaint town of Washago with shops and restaurants. Enjoy Hiking trails nearby as well as a few options for water access just minutes away. Land has been partially cleared and Hydro is at lot line.Property is zoned rural. All Levies and Development Fees are the responsibility of the Buyer.Please book an appointment to walk the property. (id:58919)
RE/MAX Crosstown Realty Inc.
115 Robinson Street
Collingwood, Ontario
This inviting bungalow offers over 1000 square feet of main floor living plus an incredible 3-season glass terrace. The floor plan is nicely laid out with an enclosed front foyer, open living area, two bedrooms, one large bathroom and a laundry room/pantry off the kitchen providing easy access to the single car garage. Highlights include; new windows, corner gas fireplace, walk out to terrace, newer flooring, new dishwasher, new stove, new eaves, new window coverings, storage loft above the garage with drop down ladder and more. The side yard is an ideal space to enjoy the outdoors without having to maintain a large property. Situated in the heart of Collingwood on a quiet street within walking distance of downtown and Georgian Bay and convenient to all the amenities and recreational activities the area has to offer. (id:58919)
Royal LePage Locations North
2577 Adjala-Tecumseth Townline
New Tecumseth, Ontario
Beautiful corner farm available in New Tecumseth, offering 100% workable land in a highly sought-after area of investor and developer owned land. One parcel away from Tribute development and overlooking Colgan and Tottenham, this property presents an excellent opportunity for investors, builders, developers or relocating farmers. With great road frontage and development potential, this well-positioned parcel is a rare offering in a rapidly growing area. (id:58919)
Coldwell Banker Ronan Realty
