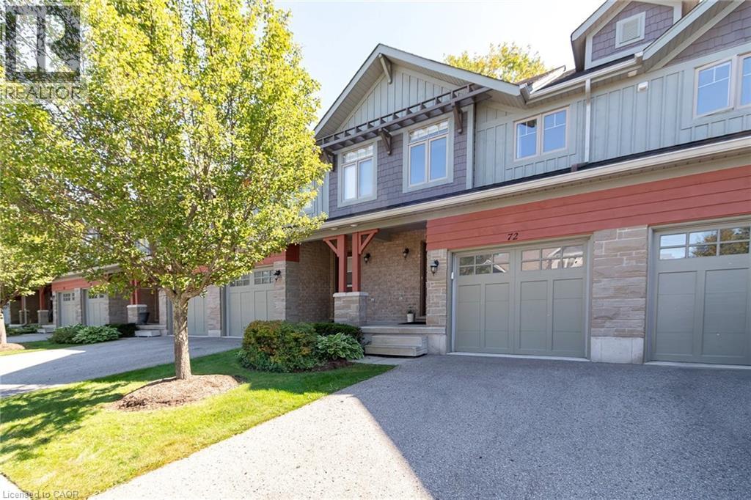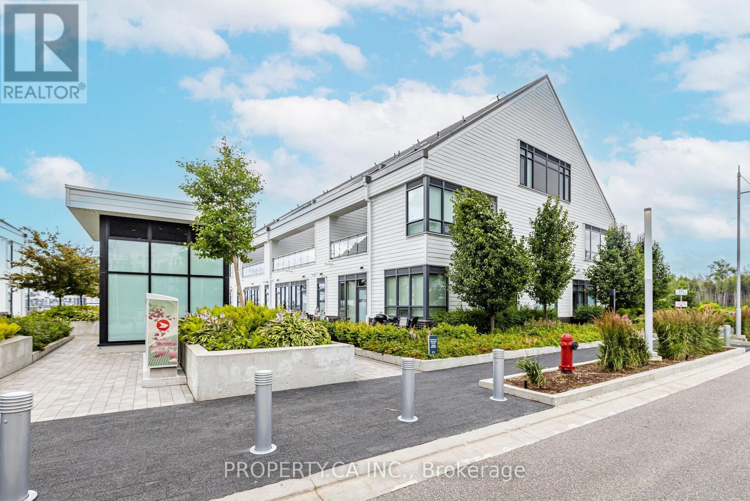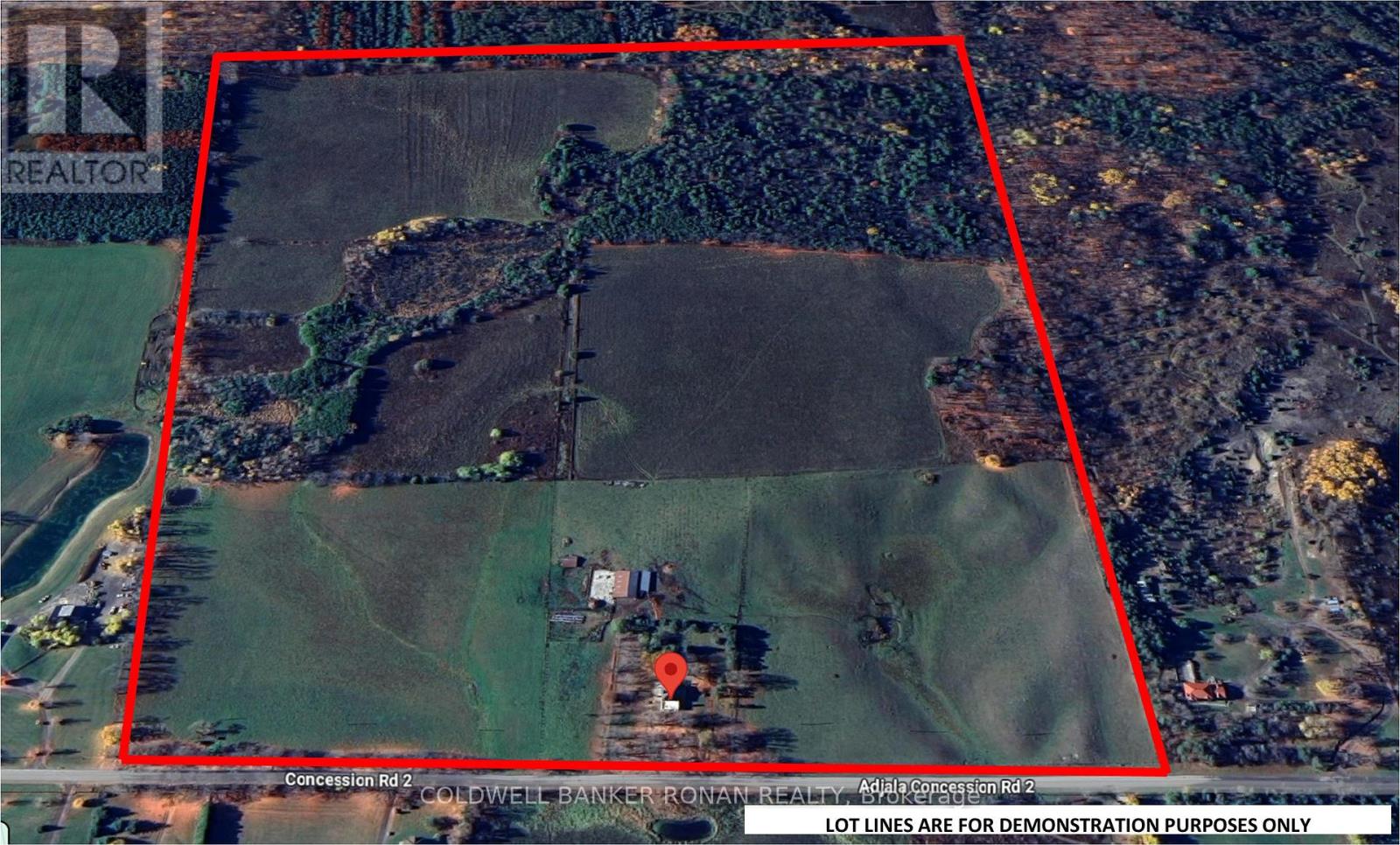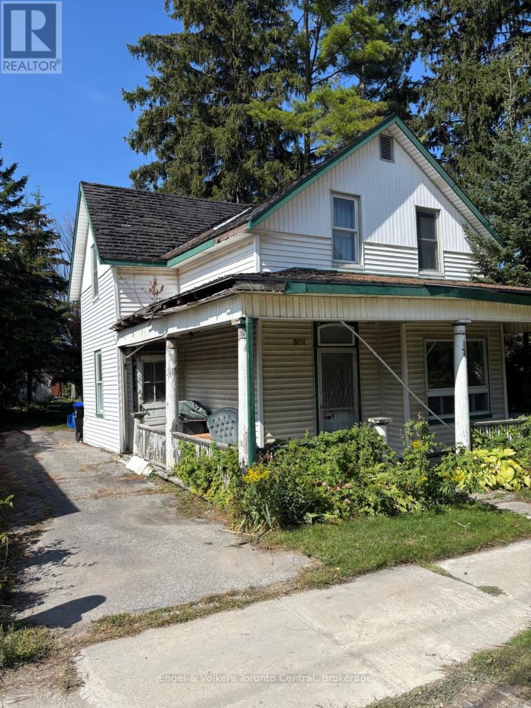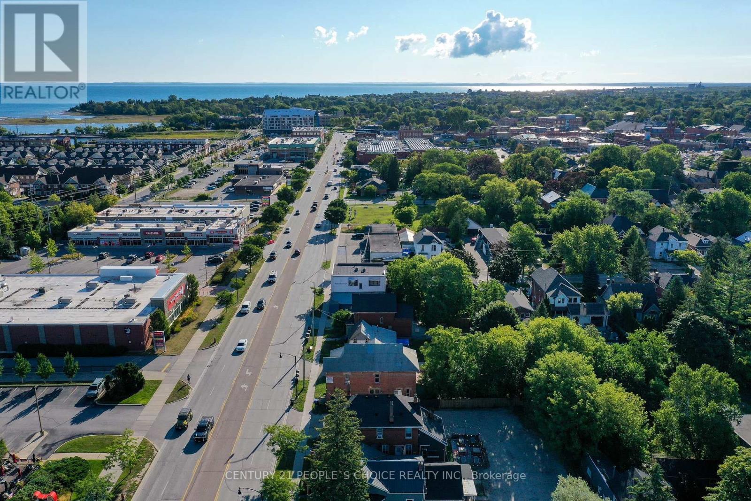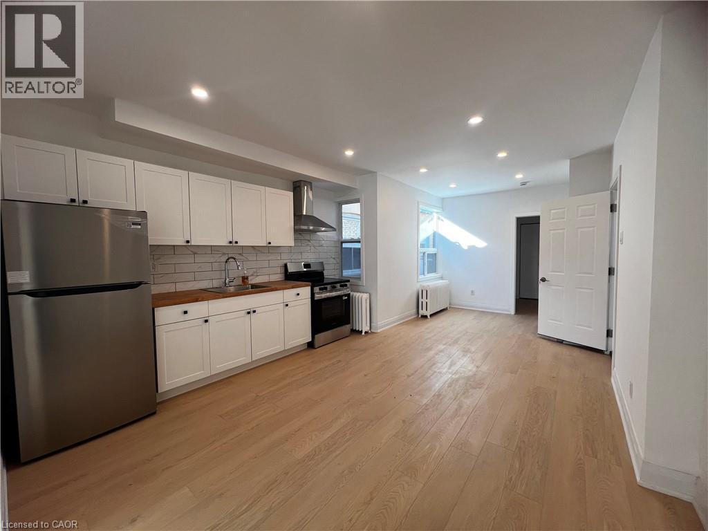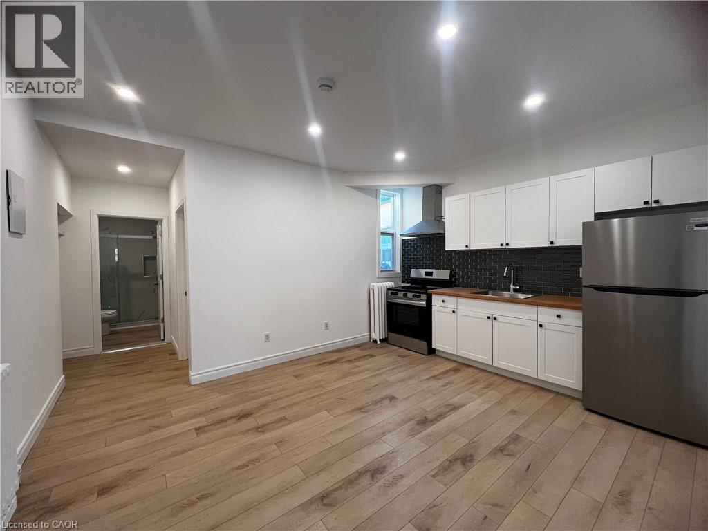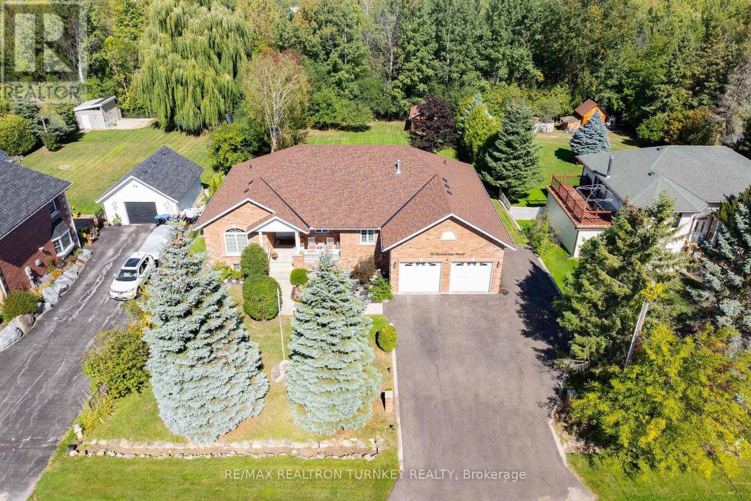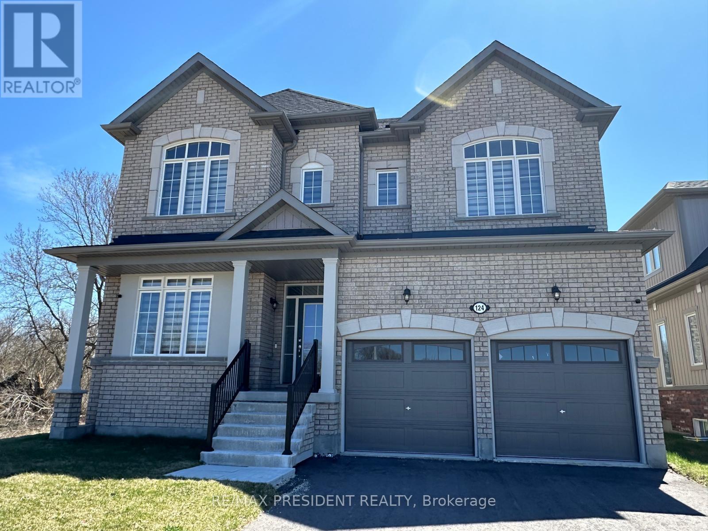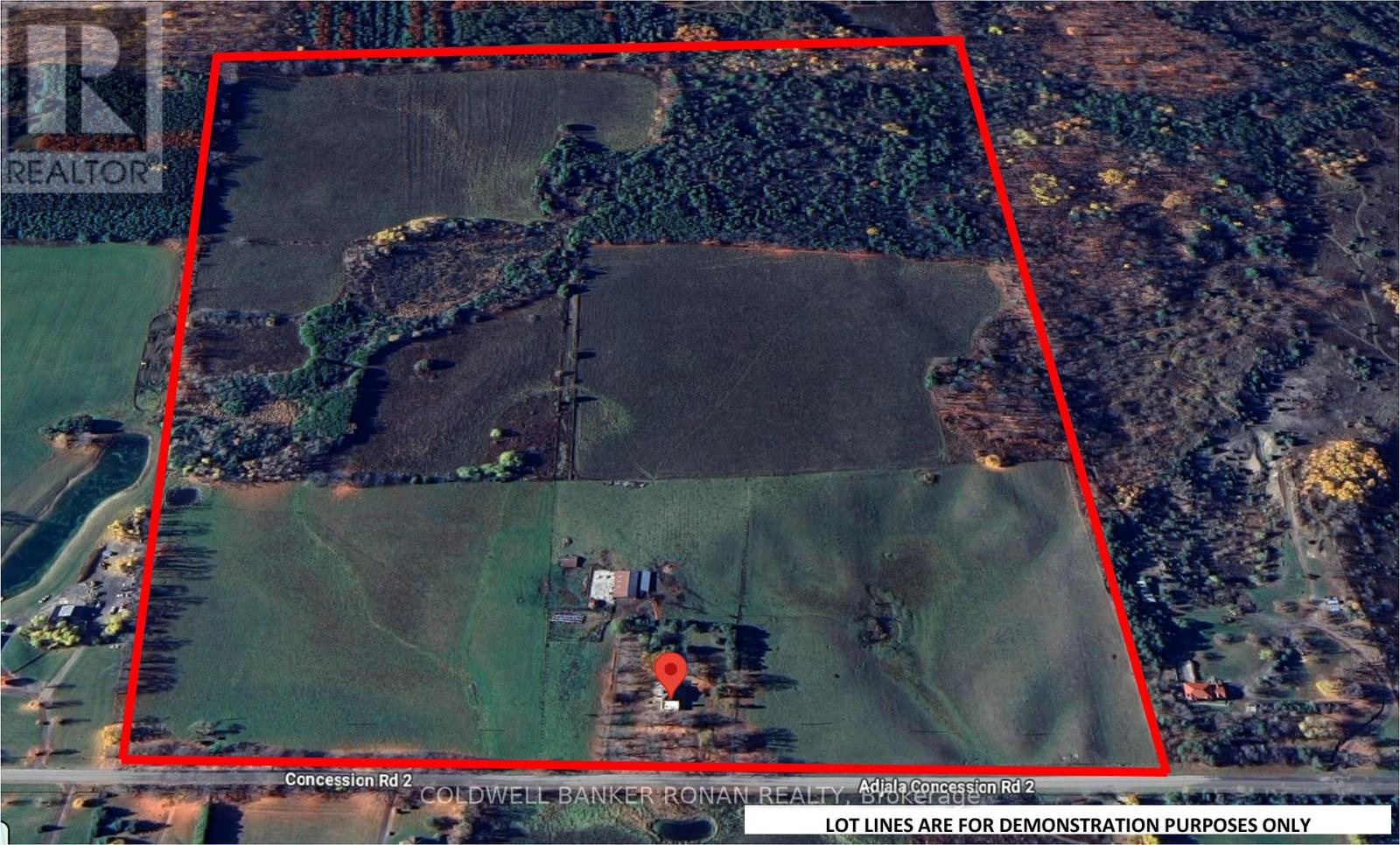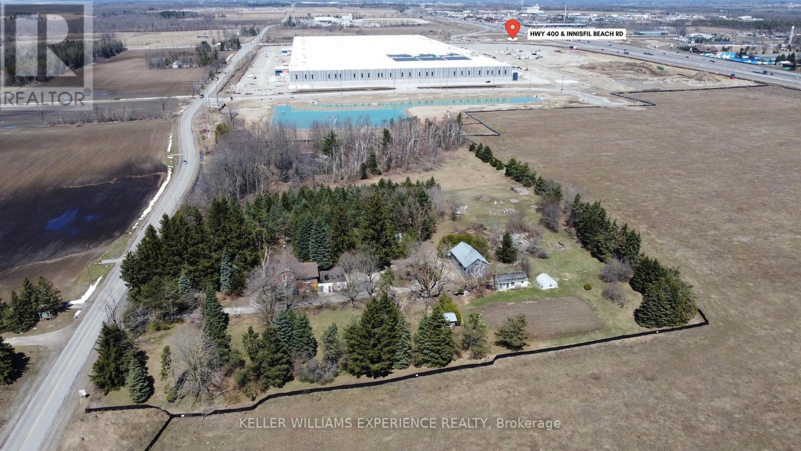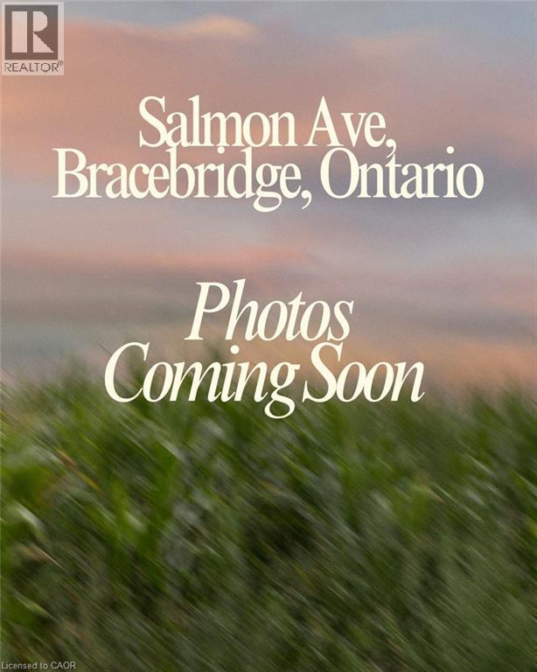72 Silver Glen Boulevard
Collingwood, Ontario
Welcome to this beautifully maintained 3-bedroom, 3.5-bath townhome, perfectly nestled in the desirable Silver Glen Preserve community. Backing onto tranquil, protected forest, this unit offers privacy and a serene setting just minutes from all that Collingwood and the Blue Mountains have to offer. Step inside to a bright, open-concept main floor featuring a spacious kitchen with a large island, and 2 gas BBQ hookups on the walk-out deck — ideal for easy outdoor entertaining. Enjoy hardwood flooring throughout the main living areas, ceramic tile in the kitchen and baths, and a cozy corner gas fireplace for chilly evenings. Upstairs, the spacious primary suite includes a private ensuite, with two additional bedrooms and a full bath completing the level. The finished lower level offers a spacious rec room and 3 pc bath. Comfort features include forced air natural gas heating, central A/C, central vacuum, and a whole-home humidifier. The deep garage with inside entry provides great storage and convenience. Silver Glen residents enjoy access to a fantastic recreation centre with a gym, party room, games room, and outdoor in-ground pool. With low condo fees, a welcoming community, and visitor parking, this home is perfect as a full-time residence or weekend chalet. Enjoy the 4-season lifestyle with Cranberry Golf Course just steps away, and easy access to ski hills, Georgian Bay, trails, and downtown Collingwood. Come live, play, and relax in Silver Glen Preserve! (id:58919)
RE/MAX Escarpment Realty Inc.
130 - 331 Broward Way E
Innisfil, Ontario
Live the ultimate resort lifestyle at Friday Harbour! Available June 1st just in time for summer. This stunning 2-storey boardwalk townhome offers 2 spacious bedrooms, 3 bathrooms, and an open-concept main floor with a modern kitchen, center island, and stainless steel appliances. Walk out to your large private terrace with unobstructed marina views perfect for relaxing or entertaining. Luxury finishes throughout, large windows, and ensuite laundry. Includes 1 underground parking space and a locker. Steps to the boardwalk shops, restaurants, Starbucks, Lake Club, beach club, and year-round activities. Residents enjoy access to the golf course, outdoor pool, fitness centre, hiking and biking trails, and more. Resort living at its finest just an hour from the city! (id:58919)
Property.ca Inc.
1918 Concession Rd 2
Adjala-Tosorontio, Ontario
Exceptional 100-acre farm in South Adjala, surrounded by estate properties and just minutes from Caledon. Features gently rolling farmland with approximately 25% mature mixed forest and an impressive 2,000 ft frontage with no severances. The property includes a spacious, updated farmhouse with additions, a cattle barn, and a concrete barnyard. Motivated sellers offering a short closing opportunity. (id:58919)
Coldwell Banker Ronan Realty
304 Saint Paul Street
Collingwood, Ontario
Full town lot zoned C-4 which permits many uses. Possible uses include business office, business service establishment, convenience store, professional office and many more. Investors may consider this property for commercial uses on the ground floor and residential units on an upperfloor. Great investment potential in an excellent location in central Collingwood. Close to Hume Street commercial district, curling club, Y.M.C.A. , libraryand just three blocks from Hurontario Street. (id:58919)
Engel & Volkers Toronto Central
162-180 First Street
Collingwood, Ontario
Power of Sale Prime Redevelopment Opportunity in the Heart of Collingwood. An exceptional chance to secure five adjoining properties 162, 170, 172 & 180 First Street offering nearly 200 ft. of high-visibility frontage on bustling First Street, with traffic counts of approximately 25,000 vehicles per day. This rare, high-traffic corner location provides outstanding exposure and long-term redevelopment potential under C-4 mixed- use zoning. C-4 mixed-use commercial zoning allows a wide variety of redevelopment possibilities. 162 First Street Approx. 1,000 sq. ft. of ground-floor commercial space with one bathroom and a Commercial tenant in place. 170 First Street Duplex with: 2-bedroom, 1-bath unit 3-bedroom, 1-bath unit and has 2 tenants. 172 First Street Detached home with 2 bedrooms and 1 bathroom and is vacant. 180 First Street Five plex featuring: Two 1-bed/1-bath units One 2-bed/1-bath unit Two bachelor units (each with 1 bath) Three units are tenanted and two units are vacant. There is immediate rental income as you plan your redevelopment vision. (SEVERANCE REQUIRED FOR INDIVIDUAL SALES). This is a rare offering of prime commercial land and income properties in sought-after Collingwood, ideal for investors, developers, or businesses seeking a flagship location. For additional phots go to FOR 162 https://otido.com/162first/ FOR 170 https://otido.com/170first/ FOR 172 https://otido.com/172first/ FOR 180 https://otido.com/180first/ (id:58919)
Century 21 People's Choice Realty Inc.
804a St Clair Avenue W Unit# 101
Toronto, Ontario
Brand New Three (3) Bedroom, 1 (3pcs) Bath On 804A St. Clair Ave W Toronto! MOVE-IN-READY!! This Unit Has Never Been Lived In And Located On The Second Floor Of A Mixed Use Building With A Nail Salon On The Main Level. Unit 101 (Front) Features Its Own Private Entrance, Three Spacious Bedrooms With Bright Natural Light, A Modern Kitchen, And A Living/Dining Area. Separate Hydro Meter, And The Option Of Assigned Parking For $75/Month Per Parking. Tenants May Bring A Portable A/C, Wall Units A/C Are Not Permitted. Coin Operated Laundry Is Conveniently Located Across The Street. Another Unit Available: Unit 102 (Back), A Two (2) Bedroom, 1 (3pcs) Bath Located At The Rear With Its Own Separate Entrance. The Vibrant St. Clair West Location Provides Easy Access To Streetcars, Public Transit, A Variety Of Restaurants, Cafes, Parks, Retail Shops, And Community Amenities. Floor Plan Attached (id:58919)
Exp Realty Of Canada Inc
804a St Clair Avenue W Unit# 102
Toronto, Ontario
Brand New Two (2) Bedroom, 1 (3pc) Bath 804A St. Clair Ave W! This Never Before Occupied Residence Is Located On The Second Floor Above A Nail Salon Within A Newly Renovated Mixed Use Building. Unit 102 Offers Two Bedrooms, A Bright Kitchen With Open Living Space, And A Full Bathroom. Hydro Is Separately Metered For Each Unit, And Parking Can Be Assigned At $75.00/Month Per Month. Tenants May Use Portable Air Conditioners, Wall Units Are Not Permitted. Coin Operated Laundry Is Located Just Across The Street For Convenience. Another Unit Available: Unit 101, A Three (3) Bedroom, 1 (3pcs) Bath Facing The Front. The Vibrant St. Clair West Location Provides Easy Access To Streetcars, Public Transit, A Variety Of Restaurants, Cafes, Retail Shops, And Community Amenities. (id:58919)
Exp Realty Of Canada Inc
61 Broadview Street
Collingwood, Ontario
Welcome to 61 Broadview Street in Collingwood! This beautifully renovated ranch-style bungalow offers approximately 4,000+ sq.ft. of total living space with 3+2 bedrooms and 3 full bathrooms. Set on a generous 0.413-acre lot, the property features a massive driveway with space for 7+ vehicles along with a double-car heated garage for added comfort and convenience. Thoughtfully upgraded throughout, this home is in meticulous condition! Bright, spacious, and truly turnkey. The kitchen has been thoughtfully designed and opens seamlessly to the living area, complemented by generously sized bedrooms and a massive primary bedroom with a 5 piece ensuite and a huge walk in closet, plus the convenience of main floor laundry. The lower level expands the living space even further with a huge open concept recreation room with 2 additional bedrooms, making it ideal for family, guests, or entertaining. Set on a quiet, peaceful dead-end street with no through traffic, you'll find yourself just a short walk to the sparkling waters of Georgian Bay and a quick drive to Blue Mountain Resort & Village, the Scandinavian Spa, Walking trails, Rail trail for snowmobiling and a variety of Golf courses across Collingwood. The property backs onto roughly 14 acres of conservation land, providing incredible privacy with no rear neighbours. Enjoy an extra large deck (freshly stained 2025) and fully fenced yard, perfect for both relaxation and entertaining. Conveniently close to downtown Collingwood, hospitals, highways, local shops, and restaurants. This serene retreat truly offers the best of both worlds, with tranquil living and all amenities within easy reach. Don't miss your chance to call 61 Broadview Street your home! (id:58919)
RE/MAX Realtron Turnkey Realty
124 Kirby Avenue
Collingwood, Ontario
Beautiful very upgraded house 4 Bed 3 Bath , Ravine lot, Hardwood & High Ceiling 10ft on main , 9ft 2nd floor and Basement, Located in Prestigious Collingwood Community, quiet street no house at front, Large windows , open concept living room and kitchen, Nested in heart of Collingwood, Enjoy the Blue Mountain resort, Golf Courses, Scenic and Biking Trails , Ski Resorts, One of the most growing family oriented community in Area, All Brick house. Leased at $4000 plus utilities. EXTRAS: Ravine lot , no house at front (id:58919)
RE/MAX President Realty
1918 Concession Rd 2
Adjala-Tosorontio, Ontario
Exceptional 100-acre farm in South Adjala, surrounded by estate properties and just minutes from Caledon. Features gently rolling farmland with approximately 25% mature mixed forest and an impressive 2,000 ft frontage with no severances. The property includes a spacious, updated farmhouse with additions, a cattle barn, and a concrete barnyard. Motivated sellers offering a short closing opportunity. (id:58919)
Coldwell Banker Ronan Realty
7089 5th Side Road
Innisfil, Ontario
Don't miss this unique development opportunity to own 8.36 acres of prime Industrial Business Park land in the coveted Innisfil Employment Lands. Perfectly situated with unparalleled accessibility to Highway 400 and just a 40-minute drive from the 407, this parcel is a golden investment opportunity in one of Ontario's emerging industrial and commercial hotspots. With surrounding lands already under development and on-site servicing in progress, the property offers both immediate potential and long-term value. Ideal for businesses prioritizing quick and efficient logistics, the property's superb location ensures you stay well-connected to the greater Ontario region. Zoned as IBP, the land is versatile, accommodating a wide array of industrial and commercial uses. Take this rare opportunity to break free from the costly constraints of the GTA and maximize your ROI with this affordably priced, strategically located land. Note: The sale focuses solely on the land value. (id:58919)
Keller Williams Experience Realty
N/a Salmon Avenue
Bracebridge, Ontario
Multiple conceptual draft plans have been created by a planning & development consultant. Concept 1: 186 townhouses (91 freehold & 95 condo). Concept 2: 169 freehold townhouses. Concept 3: 208 units(46 singles & 168 multi-res)to be completed over 2 phases.Site is in the heart of downtown Bracebridge. Very near Hwy 118 W & 6-min to Hwy 11. Excellent opportunity to acquire a scalable residential development in the Muskoka Region. (id:58919)
Century 21 Heritage Group Ltd.
