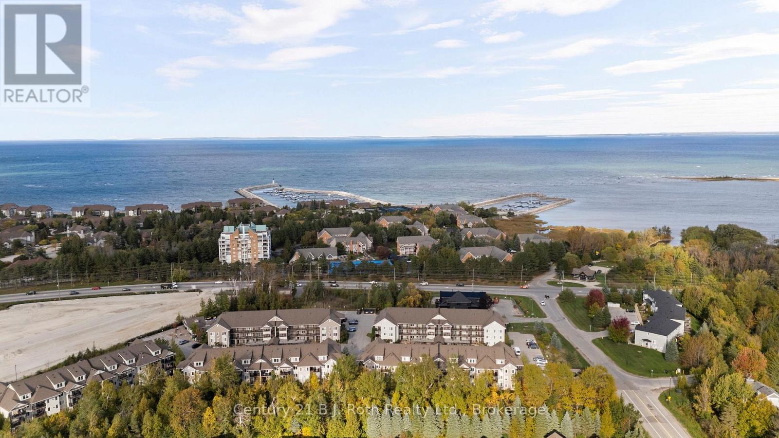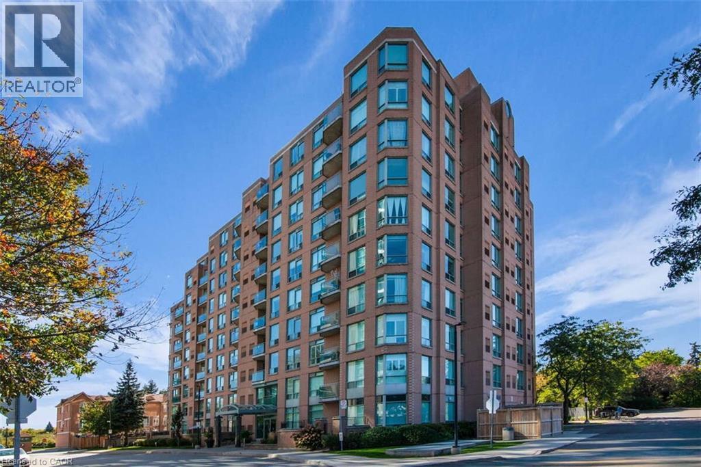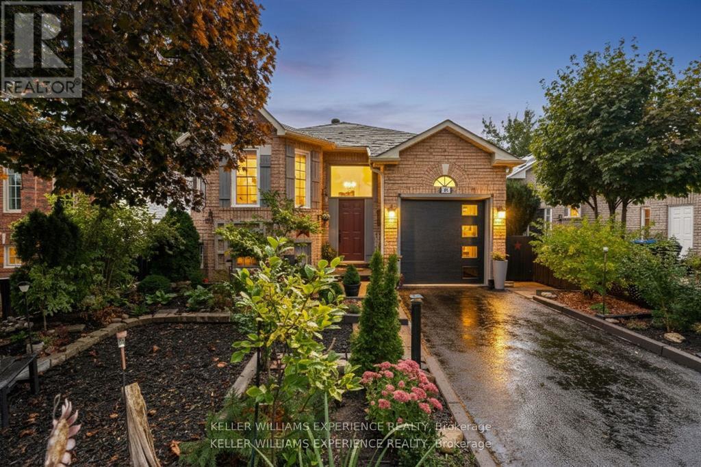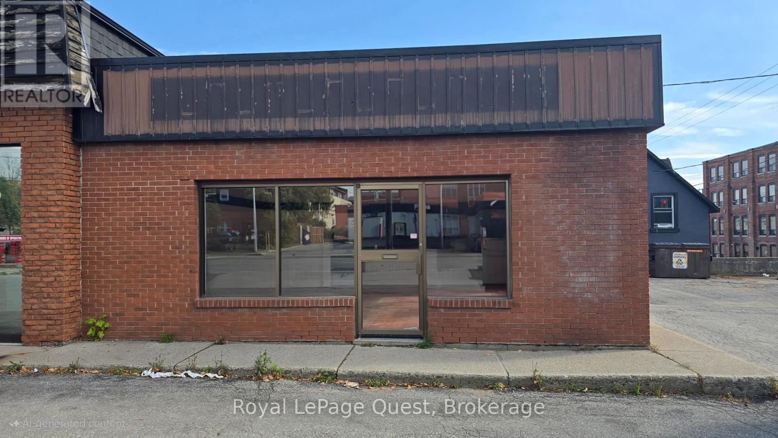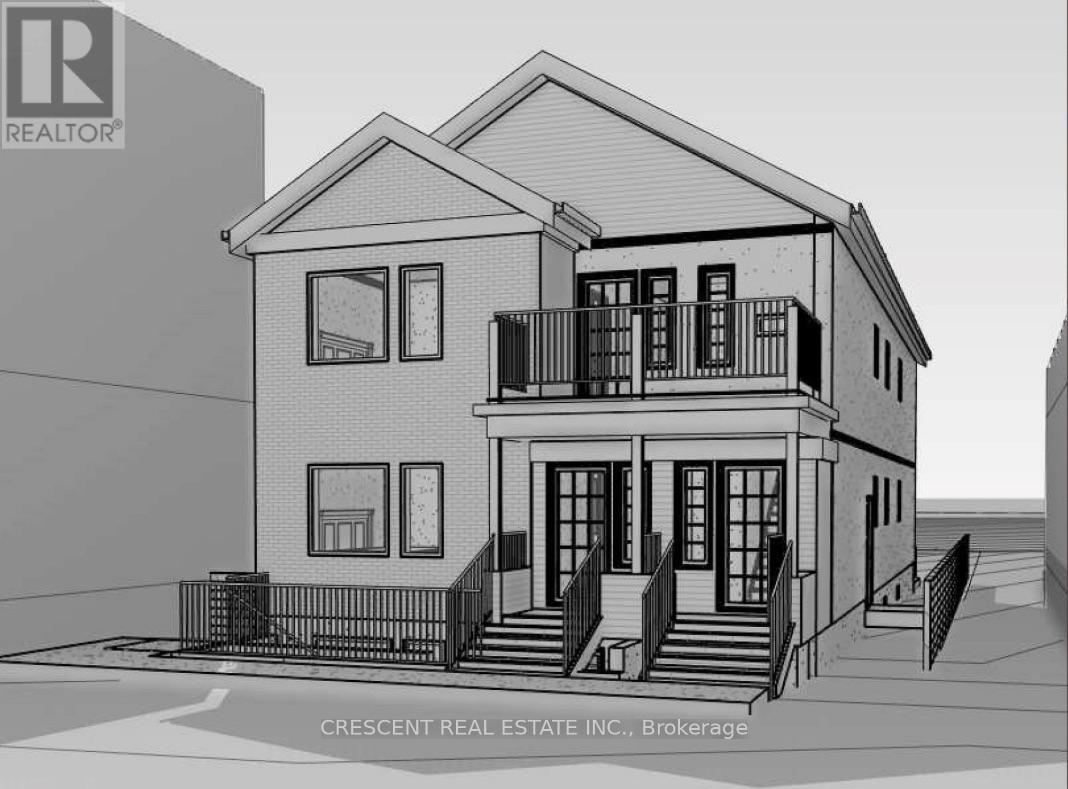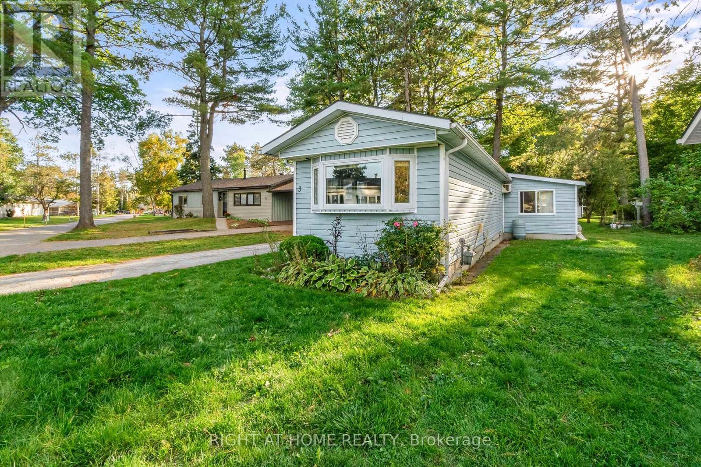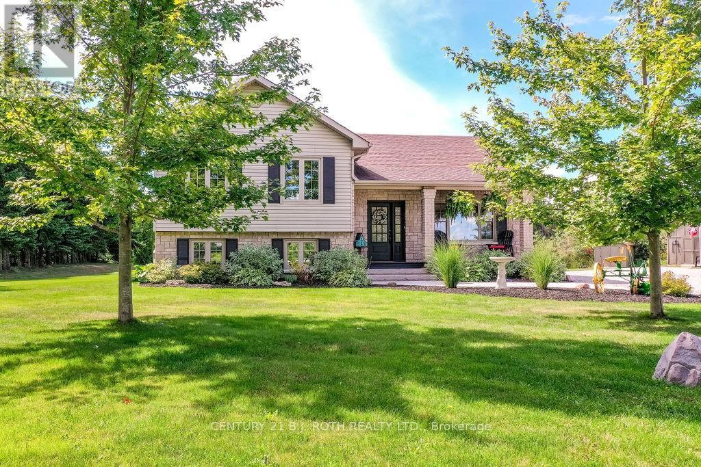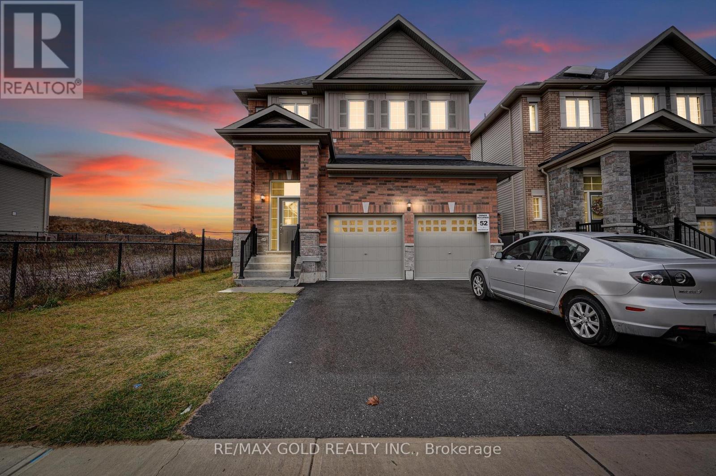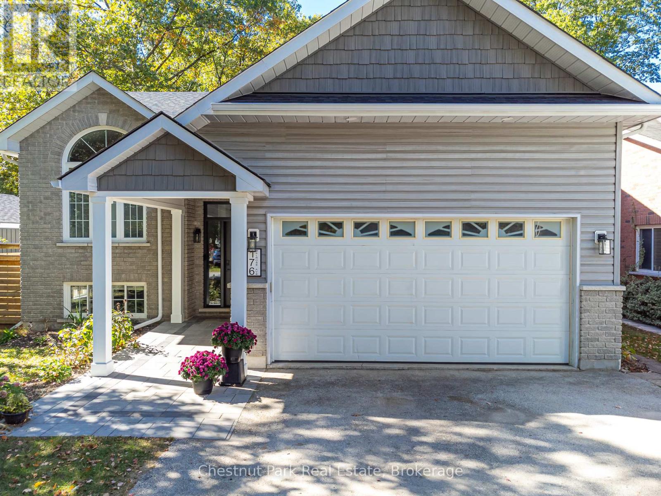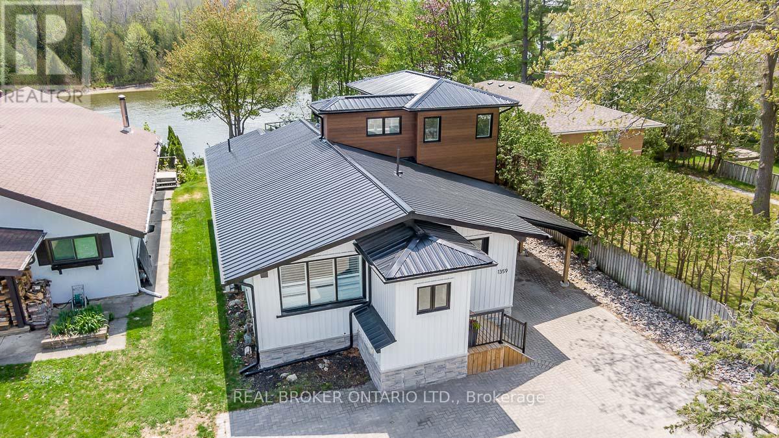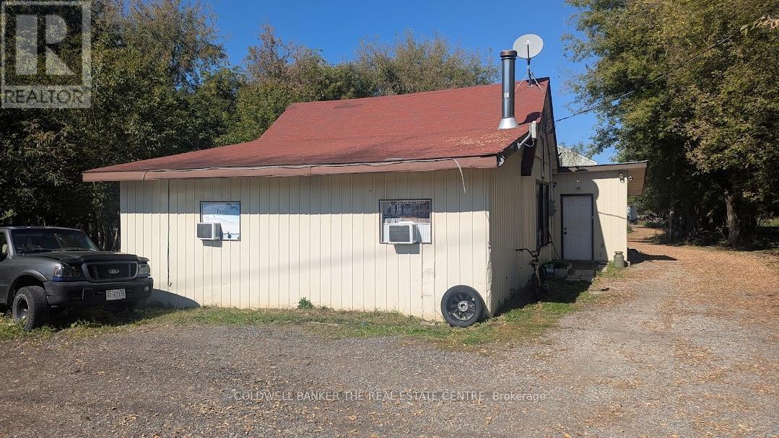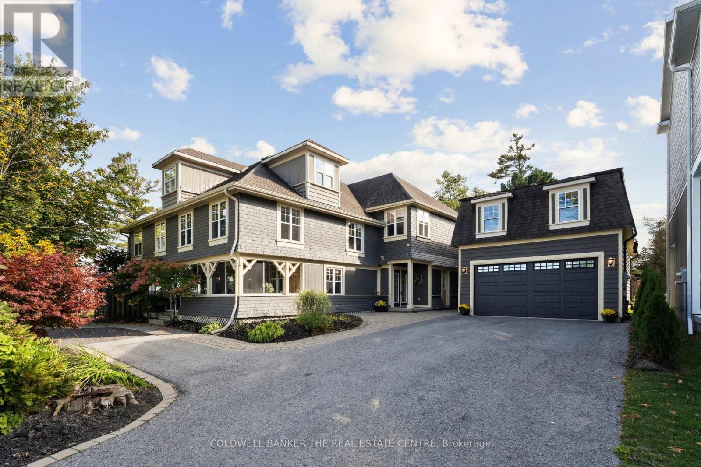104 - 4 Brandy Lane Drive
Collingwood, Ontario
Welcome to your year round retreat in Collingwood! This beautifully maintained main-floor condo offers approximately 800 sq ft of bright, open-concept living just steps from the Georgian Trail. The spacious kitchen features granite wrap-around countertops, stainless steel appliances, and granite island overlooking the inviting dining/living area with a cozy gas fireplace. Enjoy carpet-free living, a generous primary bedroom with 4-piece ensuite, plus a convenient powder room off the den. Step outside to your private patio with natural gas BBQ hookup and peaceful treed backdrop perfect for morning coffee or evening unwinding. The unit has been freshly painted and is ready for you to enjoy as a vacation or full time home. Exclusive use locker just outside your door provides ample space for bikes and ski gear. Amenities include a year-round outdoor saltwater pool and clubhouse with library and social space. One assigned parking space plus visitor parking. Minutes to downtown Collingwood, Blue Mountain, ski hills, golf courses, and Georgian Bay - this truly is an outdoor enthusiasts dream or the perfect place to simply relax and enjoy life surrounded by nature. (id:58919)
Century 21 B.j. Roth Realty Ltd.
190 Manitoba Street Unit# 710
Toronto, Ontario
For more info on this property, please click the Brochure button. Welcome to The Legend at Mystic Pointe - an exclusive boutique community where urban energy meets refined lakefront living. Suite 710 at 190 Manitoba Street is a show-stopping 2-bedroom, 2-bath condo that has been completely reimagined into 938 sq. ft. of custom luxury. Step inside to a seamless open-concept plan featuring wide-plank flooring, designer lighting, and a chef-inspired GE Café kitchen with quartz countertops, bold backsplash, and SmartHQ™ connectivity. Matte White GE Café appliances - including an Air Fry microwave, French-door fridge, and True European Convection range - bring smart home technology and elegant design together. Calacatta Gold tile continues from the kitchen through the foyer and into a spa-style main bath for a cohesive, magazine-worthy finish. The primary suite offers king-sized comfort, a mirrored armoire with motion lighting, and a dramatic 4-piece ensuite wrapped in Arabescato Viola and Black Anthracite porcelain slabs. The second bedroom provides flexibility for guests, an office, or studio space. This suite includes one owned underground parking space (B18) and locker (LB73), a GE Profile 2-in-1 washer/dryer, and premium finishes throughout. The building offers 24-hour gated security, fitness facility, party/meeting room, and a welcoming community feel - all within minutes of Mimico GO, Humber Bay Park, and the lake. Few suites combine this level of finish, design, and location. (id:58919)
Easy List Realty Ltd.
204 Dyer Drive
Wasaga Beach, Ontario
This beautifully maintained raised bungalow offers charm, functionality, and plenty of space for the whole family. The main level features a bright eat-in kitchen with ample cabinetry, a warm and welcoming living/dining area with laminate flooring, two bedrooms, and a charming bathroom. A rear addition adds even more convenience with a mudroom combined with laundry and direct access to the back deck. The professionally finished lower level expands your living space with a spacious rec room, two additional bedrooms, and a full 4-piece bath perfect for family, guests, or a home office. Step outside to your private backyard oasis, fully landscaped with perennials, raised beds for vegetables, and no grass to cut. Enjoy multiple sitting areas in both the front and back yards, along with a covered back deck that's partially enclosed for three-season enjoyment. Located close to schools and minutes to the beach, river, shopping, and diningthis is a home you wont want to miss! (id:58919)
Keller Williams Experience Realty
7 Colborne Street E
Orillia, Ontario
Prime downtown Orillia Commercial space, 980 sq ft retail plus 650 sq ft warehouse and storage, great exposure on busy intersection, ample parking, available Nov 1,2025, flexible terms. Base rent $15.00 per sq ft net rent, plus TMI (id:58919)
Royal LePage Quest
267 Barrie Road
Orillia, Ontario
Vacant Land FOR SALE! **SELLER FINANCING AVAILABLE** Fantastic Opportunity: Build A TRIPLEX On A Huge 1/4 Acre Lot. Great For Multi-Generational Families Or Savvy Investors. The Intelligently Designed triplex With 9 Bedrooms Is Optimized For Modern Living And Premium Rental Rates. $11,000/Month In Potential Rental Income with the triplex and a potential garden suite. This property has a huge, sunny, south-facing backyard with w/trees for you/your tenants to enjoy in all seasons. Enjoy convenient shopping, dining, entertainment & downtown core nearby. McKinnell Square, Orillia Rec Centre Georgian College Campus, craft brewery, year-round markets, historic landmarks, Golf & Country club, skate park & museums add to the local charm, a four-season destination nestled between two lakes. **EXTRAS** Buyer To Pay Building Permit Fees and Dev Charges To City. Property Taxes Are Not Yet Assessed. R2 Zoning. Building permits not issued, Buyer can adjust plans according to personal preferences! (id:58919)
Crescent Real Estate Inc.
3 Carruthers Street S
Wasaga Beach, Ontario
Welcome to a lifestyle where every day feels like a getaway. This charming modular home is located in one of Wasaga Beach's most sought-after 55+ adult communities, where relaxation, recreation, and connection go hand in hand. Golf carts are a way of life, and neighbours quickly become friends who look out for one another, creating a tight-knit, welcoming atmosphere that makes this community feel like home from the moment you arrive. With a little TLC and your personal touch, this 2-bedroom home can easily shine again. It features a versatile 4-season sunroom that could serve as a 3rd bedroom, offering flexibility for guests, hobbies, or simply more space to enjoy the light-filled interior. Outside, a spacious garage provides plenty of room for storage, hobbies, or tinkering away the afternoon in comfort. As a resident, you'll enjoy access to resort-style amenities, including an outdoor pool, on-site 9-hole golf course, and a vibrant community clubhouse with regular events, games, and activities designed to keep life engaging and social. The location is perfect, shopping, restaurants, and amenities are just minutes away, making it easy to balance convenience with a peaceful, active lifestyle. Who says a golf course, an inground pool, and shuffleboard are only for the rich? This affordable modular home puts you right in the heart of it all, giving you the lifestyle you've dreamed of in a welcoming, fun, and serene environment. Land Lease: $725.00 Site: $35.49 Home: $28.86 WATER/SEWER: Metered quarterly. Total amount due Monthly: $789.35 (id:58919)
Right At Home Realty
70 Line 12 South Line
Oro-Medonte, Ontario
Welcome to your dream property in the desirable Township of Oro-Medonte conveniently situated between Barrie and Orillia. This beautifully refreshed 3+1 bedroom side split is move-in ready and offers the perfect blend of modern living and spacious, idyllic country life. As you step inside, you'll immediately appreciate the fresh updates throughout, including custom kitchen cabinetry with quartz tops (2022), plank flooring (2022) and propane forced air furnace and central air conditioning (June 2024). The open concept layout is perfect for family gatherings and entertaining, with a spacious living and dining area that flows seamlessly into the heart of the home. The large windows and doors invite natural light to fill every room, enhancing the home's warm and inviting atmosphere. Upstairs, you'll find 3 bedrooms, including a primary suite with a 3 piece ensuite that offers a peaceful retreat and scenic views of the surrounding property from the sliding doors leading to an elevated deck. The lower level boasts a bright open family room complete with modern shiplap finishes, custom built in wall units and gas fireplace along with a 3 piece bathroom, additional bedroom and separate laundry room. Step outside and prepare to be wowed by the incredible 30'x40' workshop (2020)with hydro, 2 overhead doors and epoxy floor making it an absolute dream for hobbyists, contractors, or anyone in need of a large work space. This workshop is fully equipped with ample storage, and offers plenty of room for projects, equipment, or even a home business. The property sits on a coveted 8.9 acre parcel with highway exposure while providing a perfect blend of open space and natural beauty. Easy access to major highways, schools, shopping, and abundant recreational amenities. This is truly a rare opportunity to own a move-in-ready home with all the space you need for both living and work! (id:58919)
Century 21 B.j. Roth Realty Ltd.
84 Atlantis Drive W
Orillia, Ontario
**NO CARPET IN HOUSE** New Flooring Installed in July 2025. Welcome To 84 Atlantis Dr. A Home That Truly Checks All The Right Boxes. This Elegant, Modern Residence, Just 3 Years Young, Offers A Perfect Blend Of Style And Comfort. Featuring 4 Spacious Bedrooms And 3 Pristine Washrooms, It Boasts An Open-concept Layout Designed For Effortless Living. The Gourmet Kitchen, Equipped With High-end Appliances, Seamlessly Connects To A Warm And Inviting Living Area ideal For Family Gatherings. The Master Suite Is A Sanctuary Of Relaxation, Complete With A Luxurious Ensuite And A Walk-in Closet. Step Outside To Enjoy The Beautifully Landscaped Yard And The Privacy Of Having No House Behind You. With A Two-car Garage And Additional Driveway Parking For Up To Three Vehicles, Convenience Is At Your Doorstep. Situated In A Sought-after Neighborhood, This Home Is Just Minutes From Hwy 11/12 And Within Close Proximity To Costco, Home Depot, And Lakehead University. Schools, Parks, And Shopping Are All Within Easy Reach (id:58919)
RE/MAX Gold Realty Inc.
176 Melrose Avenue
Wasaga Beach, Ontario
This is the one you've been searching for. This immaculate/stunning 4 Bed property has wonderful curb appeal with the new covered entry way that the current owners have created. Quietly tucked away in a peaceful neighbourhood surrounded by mature trees in the West end of Wasaga Beach. Minutes to the Beach and only a short drive to Collingwood. Open concept Living/Dining/Kitchen with access to the oversized split level new deck in 2023, private backyard oasis complete with stunning new in 2020 14 Swim Spa, Arctic Spa Ocean Model w/party package 6 seater and which is included in the sale. The Primary bedroom is also on the main floor w/new ensuite in 2022 and direct access out onto the back deck with views of the garden/pool-tub. 2 further Beds with new flooring in 2022 and 4PC bath. Laundry & inside access to garage. Numerous upgrades have been completed by the current owners including a fully finished basement in 2019 with spacious open concept incorporating a relaxing Rec Room area with gym. A 4th bedroom and 3PC bathroom and lots of useful storage space. Oversized windows allow lots of natural light to flow-in. The peaceful back yard is ideal for entertaining and has a newer fence and a fabulous new in 2023 insulated & serviced garden shed. Oversized double car garage with plenty of storage space. New shingles 2024 with transferrable warranty. The ultimate 4 Season area with easy access to the longest freshwater beach in the world is just minutes away, golf, tennis, private ski clubs and Blue Mountain only a short drive away. (id:58919)
Chestnut Park Real Estate
1359 Mosley Street
Wasaga Beach, Ontario
Yes, 1359 Mosley is located on a lively main road, but don't let that fool you. The real magic happens out back! Step beyond the front door and you're instantly transported to your own private paradise on the Nottawasaga River with direct access to Georgian Bay. Paddle out from your backyard, soak in the views, or unwind in the hot tub under the stars. While the front offers the convenience of being close to everything, the back delivers tranquility, adventure, and true waterfront living. It really is the best of both worlds. Inside, the open-concept layout has a coastal vibe with gorgeous hardwood floors. The living area features a custom shiplap gas fireplace, perfect for cozy nights, while the walkout from the main floor opens to a covered deck ideal for BBQs and entertaining. The stylish two-tone kitchen, designed by Granite Works, showcases granite countertops, a peninsula with seating for two, glass cabinets with crown molding, and pull-out corner organizers. A large kitchen window captures breathtaking views of the backyard and river. In 2020, a loft addition created a private primary suite with clear Nottawasaga River views. The loft includes a spacious bedroom with crown molding, a custom walk-in closet, and a 4-piece ensuite with matte black hardware, a subway-tiled vanity and shower with honeycomb tile, and glass doors . With five bedrooms in total, this home offers plenty of space for family and guests. Two bedrooms are located on the lower level, which has a cozy cottage feel with a gas fireplace, 3-piece bathroom, dry bar, and pool table area (pool table negotiable). Step outside to an entertainer's dream backyard featuring a large viewing deck with glass railing, a 6-person saltwater hot tub, a covered cabana, and a 2-bedroom bunkie with tiki bar. This exceptional property perfectly blends convenience and peaceful waterfront living, offering the ultimate Wasaga Beach experience. (id:58919)
Real Broker Ontario Ltd.
2884 County Rd 89
Innisfil, Ontario
21.45 acres minutes to Hwy 400 and Hwy 89 interchange. 4 Bedroom Bungalow (1038 sq ft), Over 6000 sq.ft Workshop/Warehouse/offices. 1) Main Floor Area= 40 x 40 ft, 2nd floor, area=40 x 26 ft, 3rd floor attic =40 x 18 ft. 2) Warehouse Storage 100 x 40 ft, Concrete floor, 16' ceiling height, door 14'. Bungalow:$1900/month +utilities, Warehouse Storage $3250/month +utilities, Workshop/office currently vacant. 2 Septic beds and 2 drilled wells, Zoning: AG-Agricultural General and EP Environmental Protection (id:58919)
Coldwell Banker The Real Estate Centre
1099 Stoney Point Road
Innisfil, Ontario
Welcome to a rare Lake Simcoe waterfront retreat, offering over 6000 sq. ft. of elegant living space and 100 feet of private shoreline a sanctuary where modern luxury meets peaceful, cottage-style living.Tucked away on a quiet private road in Lefroy, this home offers exceptional privacy while being just a short commute to the city , the perfect blend of work-life balance for those who want to live in cottage-style serenity year-round.The open-concept layout showcases 9 detailed ceilings, wide-plank designer hardwood floors, and oversized windows capturing a 270 view of Lake Simcoe. The gourmet kitchen features custom cabinetry, built-in Frigidaire appliances, and an oversized granite island seating ten perfect for family gatherings.A two-sided gas fireplace warms both the dining and living areas, while the primary suite offers its own fireplace, spa-inspired ensuite with jacuzzi tub, and a private walkout to a second sunroom overlooking the lake.Enjoy seamless indoor-outdoor living with multiple walkouts, a 3-season sunroom, and a cabana bar with washroom and built-in fridge ideal for entertaining or relaxing by the water.A paved driveway leads to a 4-car detached garage with 168 oversized doors, plus an 800 sq. ft. loft with potential for a guest suite, studio, or office.Just minutes away, Lefroy Harbour offers marinas, dining, and lake access, a vibrant hub for boaters and families that perfectly complements this relaxed lakeside lifestyle.Built for comfort and efficiency with a Navien boiler, hybrid heating, central vac, and oversized dock system, this home defines Lake Simcoe luxury living. (id:58919)
Coldwell Banker The Real Estate Centre
