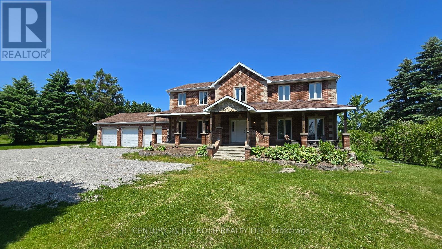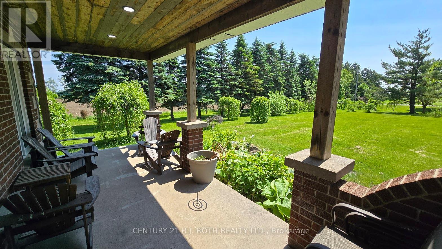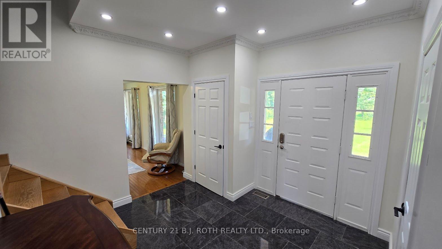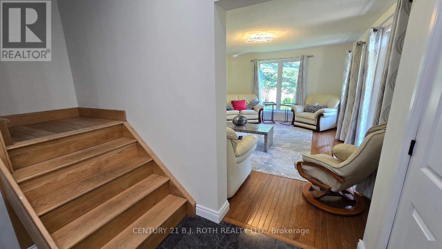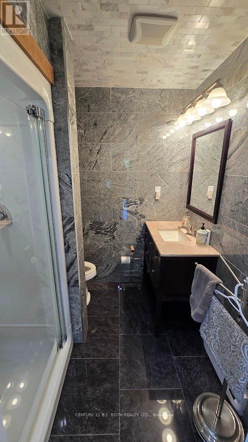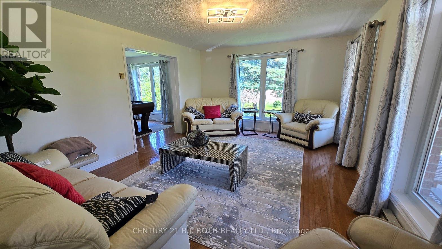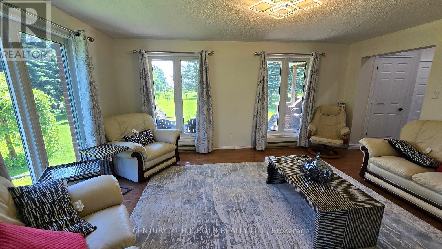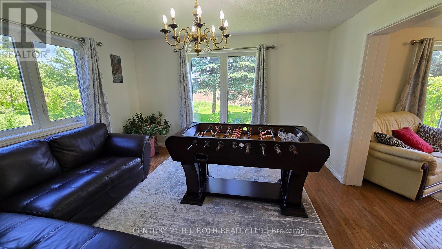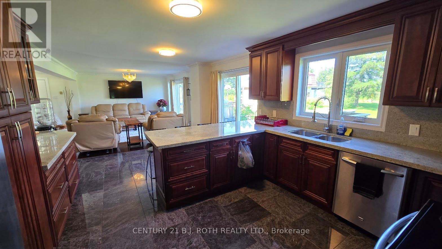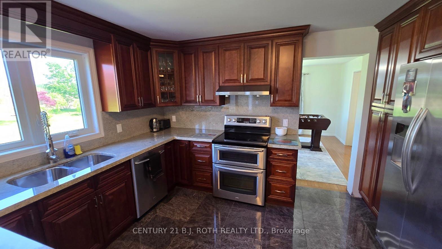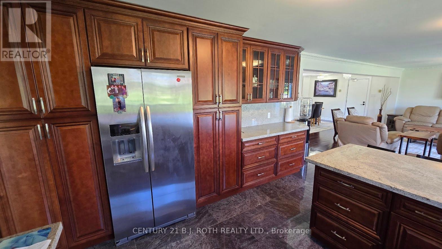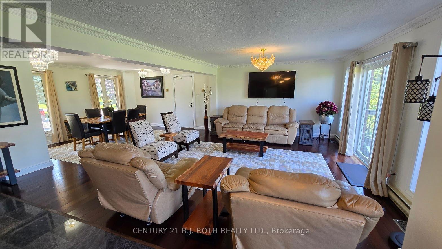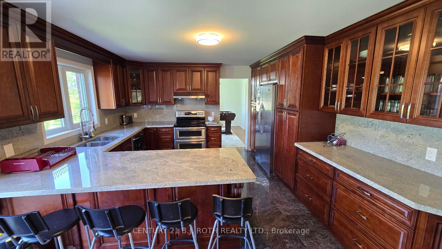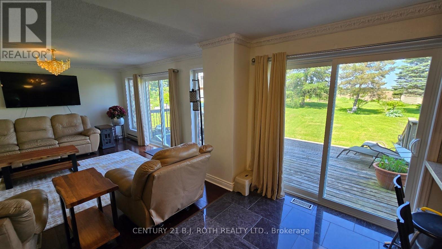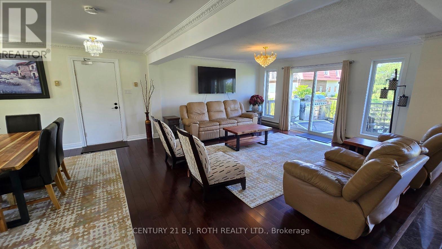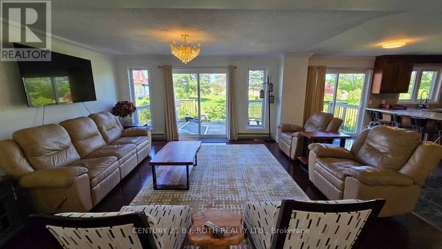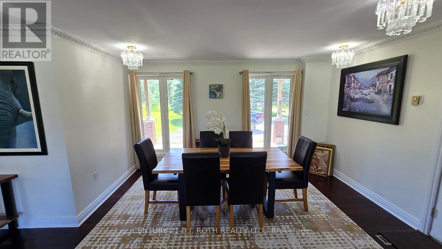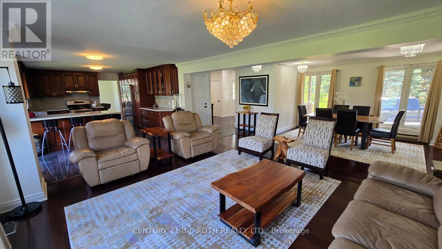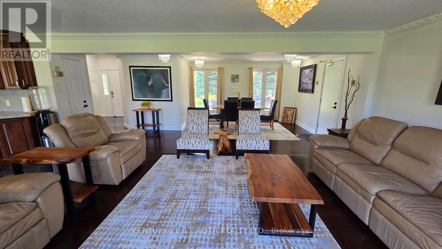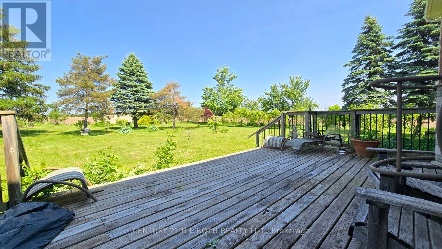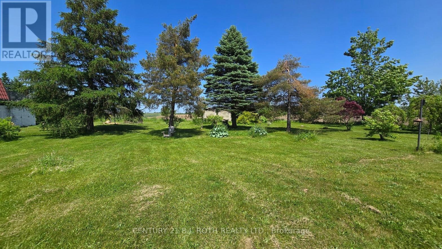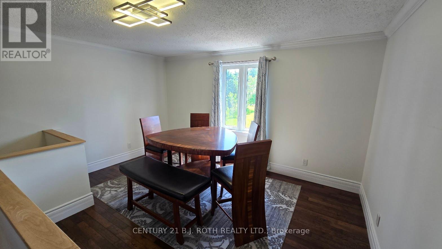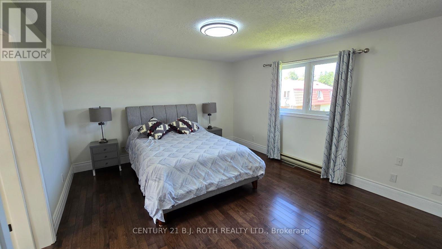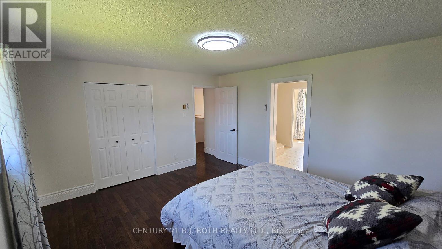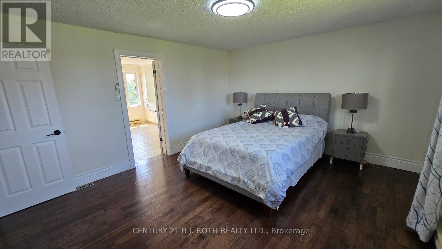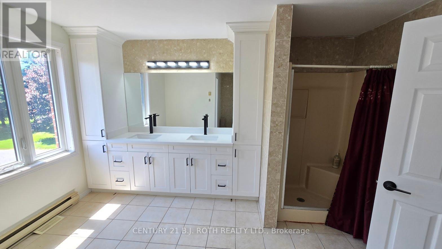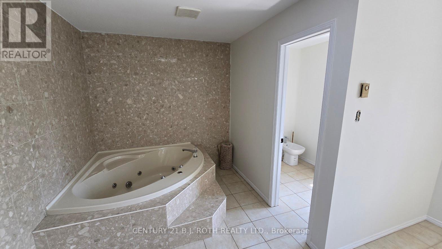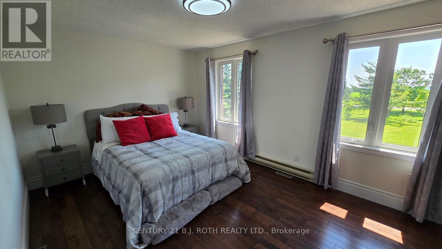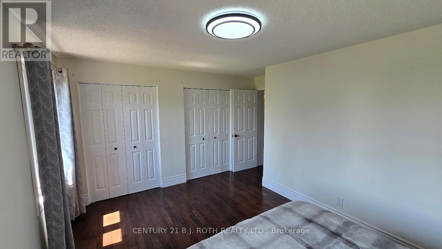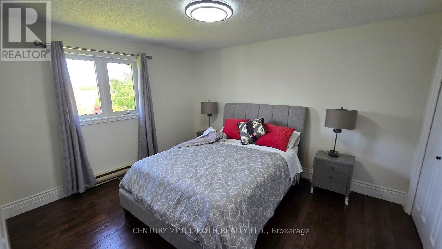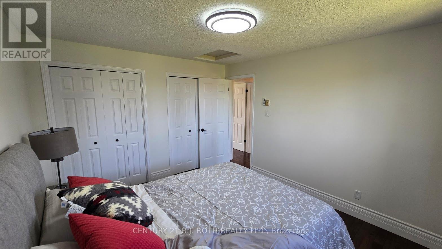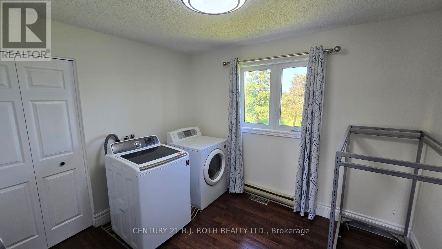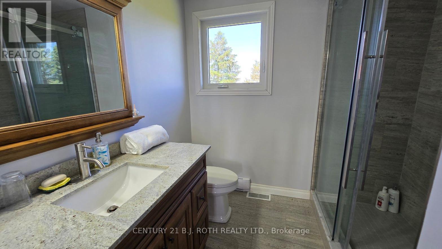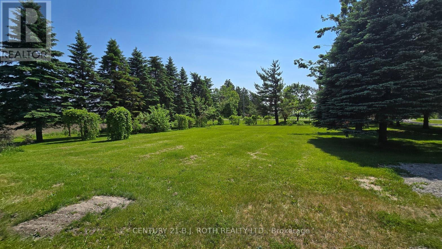4 Bedroom
3 Bathroom
2500 - 3000 sqft
Central Air Conditioning
Forced Air
$3,000 Monthly
Discover this spacious and beautifully upgraded 4-bedroom upper apartment, ideally located just an 8-minute drive from Barrie in the peaceful community of Oro-Medonte. Situated on Line 3 south with convenient access to both north and south ramps onto Highway 11, this home offers the perfect blend of tranquility and accessibility. The main floor features a large, open-concept kitchen and living room, a separate dining area, and an additional family room, perfect for entertaining or relaxing with family. Upstairs, you'll find four generously sized bedrooms, including a premium primary suite complete with a luxurious private ensuite. An additional full bathroom and a dedicated laundry room add to the convenience. Backing onto serene farm fields, this property offers a quiet, country atmosphere while keeping you close to the amenities of Barrie and Orillia. If you're seeking a peaceful, upscale rental in a prime location, this apartment is a must-see. Apartment can be furnished. This estate is more than a home it's an escape. All inclusive with ample parking. Seeking One Year Lease. (id:58919)
Property Details
|
MLS® Number
|
S12318873 |
|
Property Type
|
Single Family |
|
Community Name
|
Rural Oro-Medonte |
|
Amenities Near By
|
Golf Nearby, Hospital |
|
Features
|
Flat Site, Carpet Free |
|
Parking Space Total
|
4 |
|
Structure
|
Deck |
|
View Type
|
View |
Building
|
Bathroom Total
|
3 |
|
Bedrooms Above Ground
|
4 |
|
Bedrooms Total
|
4 |
|
Appliances
|
Dishwasher, Dryer, Furniture, Stove, Washer, Refrigerator |
|
Construction Style Attachment
|
Detached |
|
Cooling Type
|
Central Air Conditioning |
|
Exterior Finish
|
Brick |
|
Foundation Type
|
Block |
|
Heating Fuel
|
Natural Gas |
|
Heating Type
|
Forced Air |
|
Stories Total
|
2 |
|
Size Interior
|
2500 - 3000 Sqft |
|
Type
|
House |
Parking
Land
|
Acreage
|
No |
|
Land Amenities
|
Golf Nearby, Hospital |
|
Sewer
|
Septic System |
Rooms
| Level |
Type |
Length |
Width |
Dimensions |
|
Second Level |
Den |
3.61 m |
3.84 m |
3.61 m x 3.84 m |
|
Second Level |
Primary Bedroom |
3.68 m |
3.86 m |
3.68 m x 3.86 m |
|
Second Level |
Bedroom |
3.51 m |
3.35 m |
3.51 m x 3.35 m |
|
Second Level |
Bedroom 2 |
3.43 m |
3.51 m |
3.43 m x 3.51 m |
|
Second Level |
Bedroom 3 |
3.33 m |
3.58 m |
3.33 m x 3.58 m |
|
Main Level |
Foyer |
4.19 m |
3.81 m |
4.19 m x 3.81 m |
|
Main Level |
Dining Room |
4.57 m |
3.94 m |
4.57 m x 3.94 m |
|
Main Level |
Family Room |
5.33 m |
5.97 m |
5.33 m x 5.97 m |
|
Main Level |
Kitchen |
4.67 m |
3.15 m |
4.67 m x 3.15 m |
|
Main Level |
Living Room |
4.01 m |
3.25 m |
4.01 m x 3.25 m |
|
Main Level |
Eating Area |
3.86 m |
3.76 m |
3.86 m x 3.76 m |
https://www.realtor.ca/real-estate/28678185/upper-75-line-3-south-line-s-oro-medonte-rural-oro-medonte

