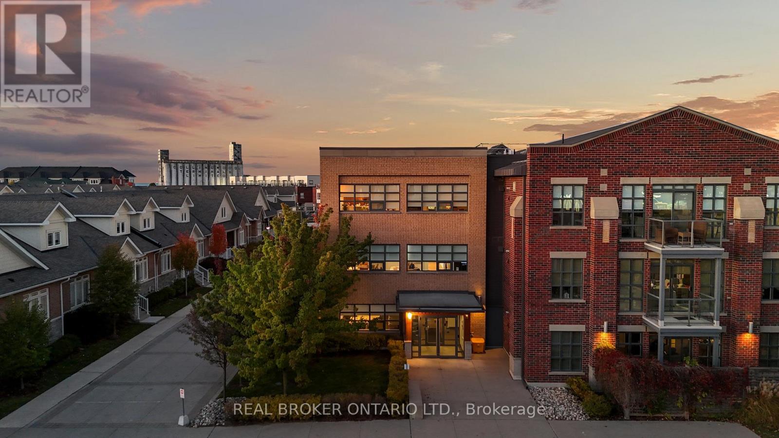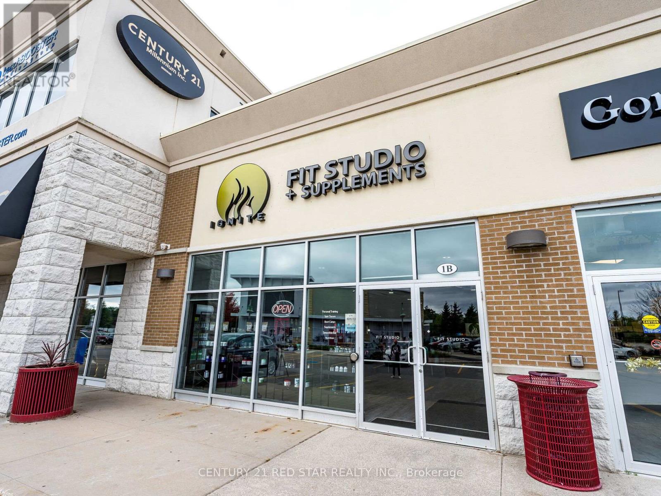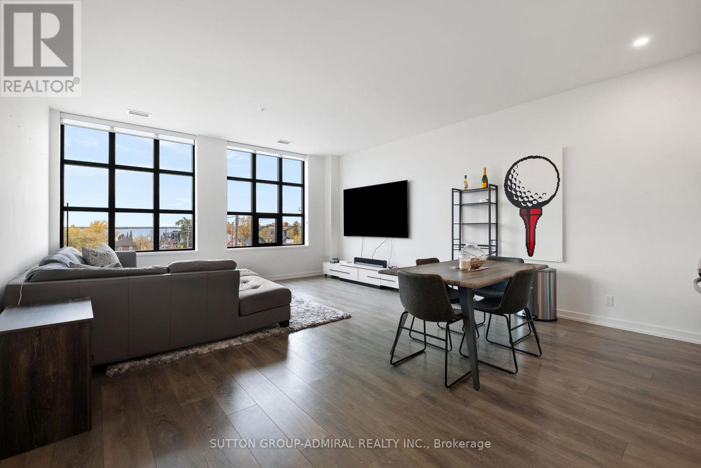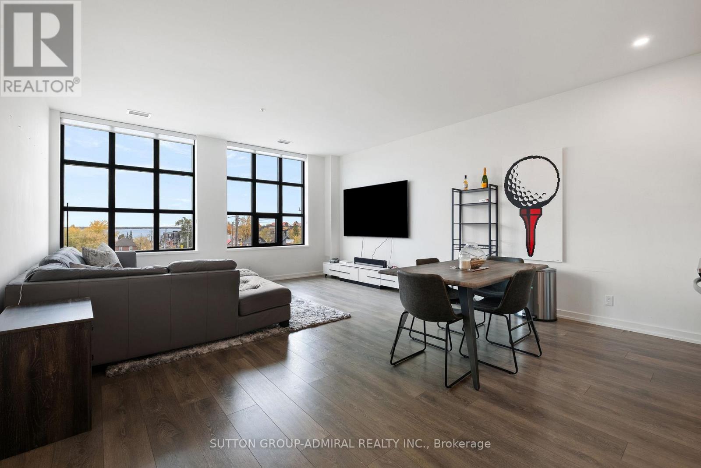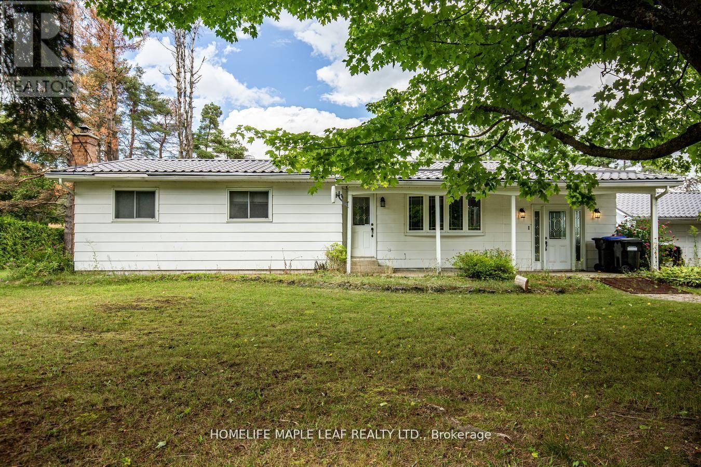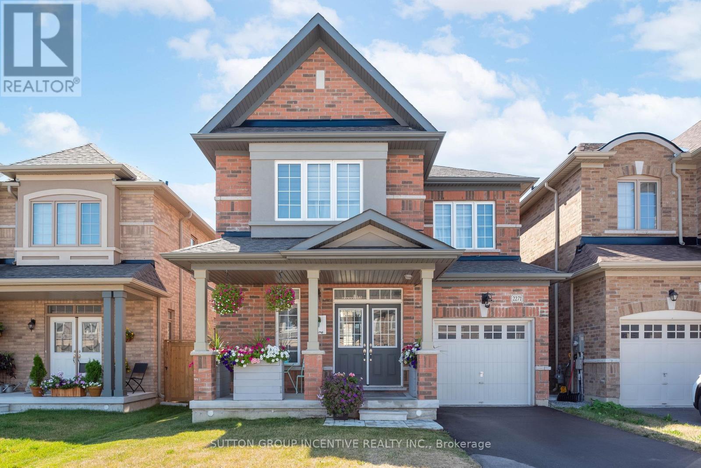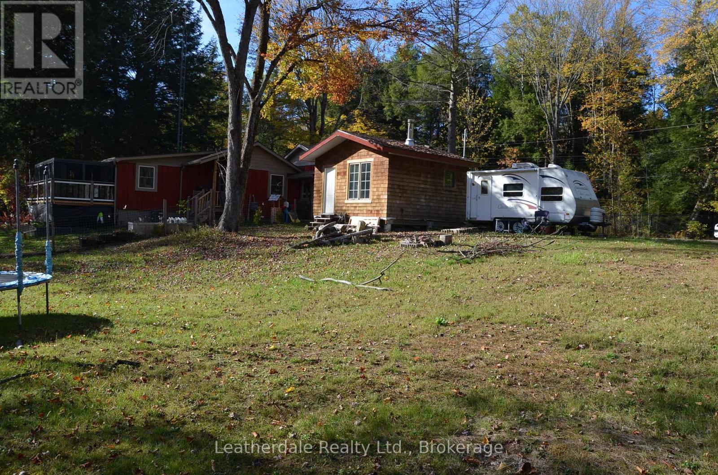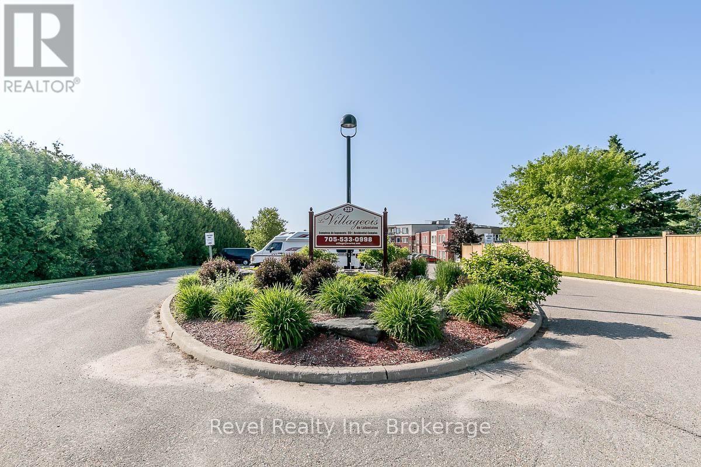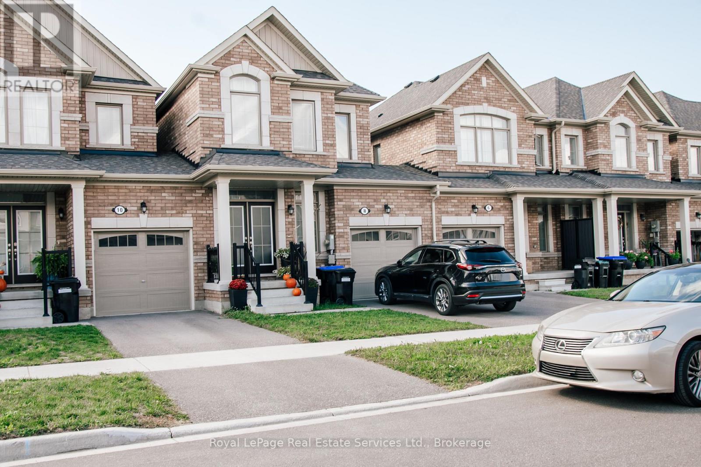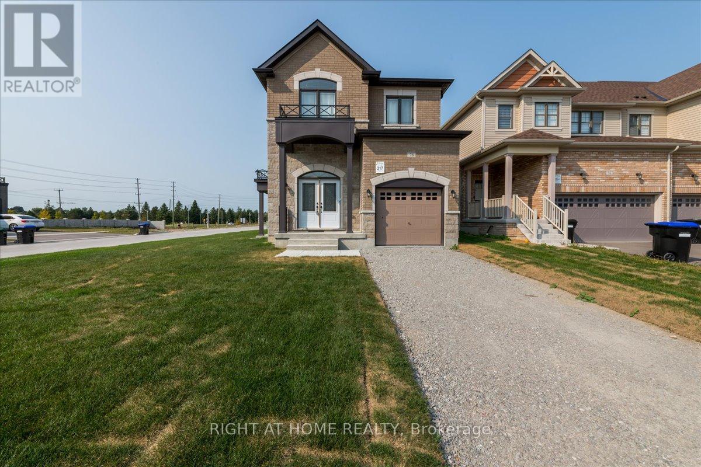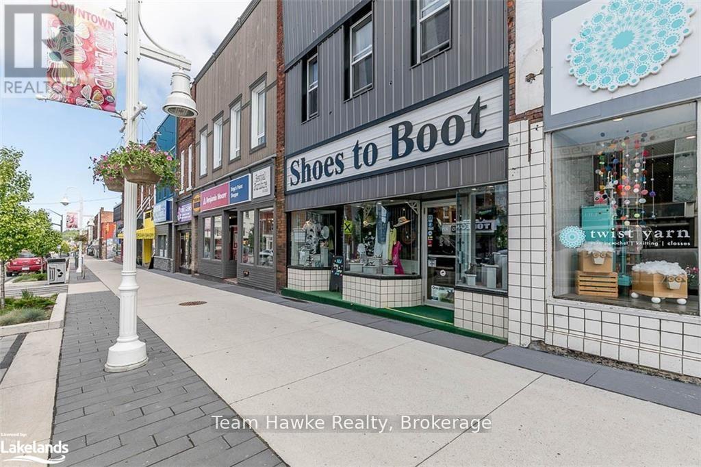302 - 1 Shipyard Lane
Collingwood, Ontario
The Shipyards - A premier waterfront address in the heart of Collingwood. This refined third-floor residence showcases sweeping west-facing views of the Escarpment, bathed in golden afternoon light and framed by unforgettable sunsets from the expansive private balcony. The open-concept 1 bedroom plus den layout is designed with both elegance and ease in mind, featuring soaring 9-foot ceilings, a beautifully appointed kitchen with granite countertops and stainless steel appliances, in-suite laundry, and a tranquil primary bedroom highlighted by floor-to-ceiling windows. Residents enjoy a collection of upscale amenities including secure underground parking, elevator access, a canoe and kayak room for effortless days on the water, and a welcoming party room for entertaining. Step outside to the Harbourfront promenade for morning walks along the bay, or wander into downtown Collingwood for fine dining, boutique shops, live music, and theatre. From golfing and skiing to cycling and paddleboarding on Georgian Bay every season brings adventure.Luxury, lifestyle, and location come together in one exceptional address. Welcome to Collingwood living at its finest. (id:58919)
Real Broker Ontario Ltd.
Real Broker Ontario Ltd
50 Georgian Glen Drive
Wasaga Beach, Ontario
This 2-bedroom, 1-bath modular home features an open-concept kitchen and living room, offering a functional layout for both daily living and entertaining. A front deck provides a spot to enjoy a morning coffee or unwind in the evening. At the back of the home, a second deck off the den offers a more private outdoor space. The den is a flexible area that can be used as a home office, craft room, or mudroom, depending on your needs. A storage shed at the rear of the property offers additional space for tools, outdoor equipment, or seasonal items. Conveniently located within walking distance of various shops and restaurants, this home offers easy access to everyday amenities. Monthly Costs: Rent: $751.74Tax (Lot): $26.74Tax (Structure): $17.12 TOTAL MONTHLY: $795.60 Some photos have been virtually staged. (id:58919)
RE/MAX By The Bay Brokerage
1b - 1 Market Lane
Wasaga Beach, Ontario
Attention Investors! Wasaga Beach Has Millions Of Dollars Being Invested By The Government & Other Businesses As It Will Be The Next Great Tourist Destination! Companies Like Costco Are Expected Next Year And We Have A New State Of The Art Fitness Studio Up For Sale (Or Owners Looking For Their Next Partner To Eventually Help Open Their Next Location, Preferred At A Lower Price). Offering Almost 2600sqft Of Space For Clients To Purchase A Variety of Supplements, On Site Protein Shake Bar & An Extensive Amount Of High End Working Equipment! There Is An Option To Add Offices In The Back With Separate Entrances For A Rehab Area Or Sauna's. Business Could Easily Be Made into A 24 Hour Gym For Guess. Help Take The Business To The Next Level As A Partner Or Full Out Ownership. Approved High School To Be Built In 2027 & A Brand "Stars Arena" Built In 2024, Home Of Wasaga River Dragons That Also Train At The Facility. (id:58919)
Century 21 Red Star Realty Inc.
305 - 21 Matchedash Street
Orillia, Ontario
Lakeview Loft Living in the Heart of Orillia WITH DIRECT WATER VIEWS Welcome to Matchedash Lofts, where modern design meets downtown convenience. This bright and airy third-floor 950 sq ft residence with souring high ceilings and floor-to-ceiling windows and a Juliette balcony with picturesque views of Lake Couchiching and the Orillia skyline. The functional layout includes a spacious one-bedroom plus den and two full bathrooms. The open living and dining area flows seamlessly into a contemporary kitchen appointed with stone counters, stainless steel appliances, tile backsplash, and generous storage. The den offers flexibility as a home office or guest room, while the primary suite provides a walk-in closet and a private ensuite with elegant finishes. Residents enjoy access to a rooftop terrace showcasing panoramic lake views, along with secure underground parking and a dedicated storage locker. Perfectly situated within walking distance to shops, restaurants, the waterfront, and scenic trails, this residence delivers a refined blend of comfort, location, and lifestyle. (id:58919)
Sutton Group-Admiral Realty Inc.
305 - 21 Matchedash Street
Orillia, Ontario
Lakeview Loft Living in the Heart of Orillia WITH DIRECT WATER VIEWS Welcome to Matchedash Lofts, where modern design meets downtown convenience. This bright and airy third-floor 950 sq ft residence with souring high ceilings and floor-to-ceiling windows and a Juliette balcony with picturesque views of Lake Couchiching and the Orillia skyline. The functional layout includes a spacious one-bedroom plus den and two full bathrooms. The open living and dining area flows seamlessly into a contemporary kitchen appointed with stone counters, stainless steel appliances, tile backsplash, and generous storage. The den offers flexibility as a home office or guest room, while the primary suite provides a walk-in closet and a private ensuite with elegant finishes. Residents enjoy access to a rooftop terrace showcasing panoramic lake views, along with secure underground parking and a dedicated storage locker. Perfectly situated within walking distance to shops, restaurants, the waterfront, and scenic trails, this residence delivers a refined blend of comfort, location, and lifestyle. (id:58919)
Sutton Group-Admiral Realty Inc.
6168 County Road 9
Clearview, Ontario
Welcome to 6168 County Rd 9, New Lowell Private Lot..!! This Charming Bungalow Offers 3+1 Bedroom, 2 Washrooms Situated on 3.38 Acres Land. This Home Is Surrounded By Mature Trees, Tranquil Views Of The Endless Green Space & Wildlife. It Has Cozy Sunroom With A Stunning Bay Window. Main Floor Has Laundry Room, Eating Kitchen, Dining Room, Living Room then Walk Down Into The Partially Finished Basement With Additional Bedroom, Spacious Family Room And Additional Space For Your Future Game Room. It Has Spacious Backyard . There Are Lots Of Room For Family Gathering And Entertainment. This Property Is Minutes Away From Creemore SkiHills, Hiking On The Bruce Trail, Blue Mountain, Wasaga Beach, Noisy River Provincial Park. This Property Is Good For Investors or First Time Buyer too. Must Look This Property..!! Show & Sell..!! (id:58919)
Homelife Maple Leaf Realty Ltd.
2271 Grainger Loop
Innisfil, Ontario
Welcome to this beautiful 4-bedroom, 4-bathroom home in the heart of Innisfil! Designed with families in mind, this property offers a thoughtful layout, modern finishes, and plenty of space for everyone. The main floor features a bright open-concept living and breakfast area, a stylish kitchen with quality finishes, a separate dining room and a beautiful powder room. Upstairs, the home shines with a rare layout: two bedrooms each with their own private ensuite, while the remaining two bedrooms share a full bathroom - perfect for kids or guests. The spacious primary suite includes a walk-in closet and spa-inspired ensuite, offering a true retreat. Added convenience comes with an upper-level laundry room, making day-to-day living that much easier. The unfinished basement offers endless possibilities, ready for your personal touch to create additional living space, a home gym, or a recreation room. Step outside to enjoy a fully fenced backyard - a great space for kids, pets, or summer entertaining. With its family-friendly design, attached garage, and close proximity to schools, shopping, parks, and the lake, this home combines comfort and convenience in one of Innisfil's most desirable neighbourhoods. (id:58919)
Sutton Group Incentive Realty Inc.
6500 Rama/dalton Boundary Road
Ramara, Ontario
Well Here It Is! Waterfront lot with Sauna building and small trailer. Great to use as a getaway. Year round use. Private road off Rama/Dalton Boundary road gives access to 4 properties which 3 are year round use. Good building site for year round home. River is great for limited boating and fishing. (id:58919)
Leatherdale Realty Ltd.
105 - 333 Lafontaine Road W
Tiny, Ontario
Welcome to 333 Rue Lafontaine Rd West, Unit 105 - a spacious one-bedroom main-level suite in the heart of Lafontaine's most charming and welcoming 55+ community, Le Villageois de Lafontaine. Offered at $1,580 per month all-inclusive, this thoughtfully designed unit is ideal for those seeking comfort, connection, and convenience in a peaceful, countryside setting. Enjoy bright, open-concept living with a walkout to your private balcony overlooking the fields and forest - the perfect place to enjoy your morning coffee or relax with a good book. At Le Villageois de Lafontaine, you'll experience independent living with a vibrant social atmosphere. Residents enjoy beautifully landscaped grounds, walking trails, gardens, and spacious common areas designed for gatherings, games, and community events, all within a supportive bilingual environment. Located just steps from the local church, convenience store, fine foods market and restaurant, park, and LCBO, you'll love the ease of small-town living with modern conveniences close at hand. Set on 43 acres of gently rolling land, Le Villageois de Lafontaine promotes comfort, well-being, and connection in a naturally beautiful environment where neighbours become friends and every day feels like a retreat. This main-level suite offers affordability, peace of mind, and a lifestyle you'll love. Rent includes heat, hydro, and water. Come experience carefree living in this friendly, bilingual 55+ community where nature and neighbourly spirit meet. (id:58919)
Revel Realty Inc
8 Bailey Street
Collingwood, Ontario
Stunning Townhouse in Collingwood! Welcome to this beautifully designed freehold townhouse in the charming town of Collingwood! This3-bedroom, 2.5-bathroom home offers ample space and modern living at its finest. Key Features:- Spacious interior with 1,500-2,000 sqft of living space- 3 generous bedrooms and 2.5 bathrooms- Stunning backyard perfect for outdoor entertaining- Newly built with top-quality finishes- Prime location near top-rated schools, parks, and hospitals. Enjoy the Best of Collingwood:- Close proximity to local schools and educational institutions- Easy access to parks, green spaces, and recreational facilities- Conveniently located near hospitals and healthcare services- Experience the charm of Collingwood with its shops, cafes, and restaurants. (id:58919)
Royal LePage Real Estate Services Ltd.
78 Lorne Thomas Place
New Tecumseth, Ontario
Less than 2 years old, corner lot with lots of daylight. Open Concept Layout with a Spacious Living & Dining Room On Main Floor. Laminate Floor Throughout the house. Kitchen With Quartz Counter Tops matte black Appliances. Second Floor Offers 4 Good Size Bedrooms. Master Bedroom with 5 Pc Ensuite Bath & Walk-in Closet. Move-in ready for a super cozy living experience. Show with confidence. AAA Tenants Only. (id:58919)
Ipro Realty Ltd.
261 King Street
Midland, Ontario
This 4,000 , 3 level, well cared for building has a multitude of retail and residential use options, due to its amazing location in downtown Midland. The picturesque town of Midland, being only a short 90 minute drive to Toronto, has evolved into a major tourist hub, attracting cottagers and tourist from around the globe. For the last 31 years the main retail level has been a successful ladies/mens footwear business, Shoes to Boot! The second level consists of 2 efficient one bedroom residential units. This building has been meticulously cared for and upgraded. Private parking, attractive court yard, front and back access, limitless downtown parking, and full lower level for storage. Great value for the savvy investor! Vacant possession of 2 apartments and commercial unit available. (id:58919)
Team Hawke Realty
