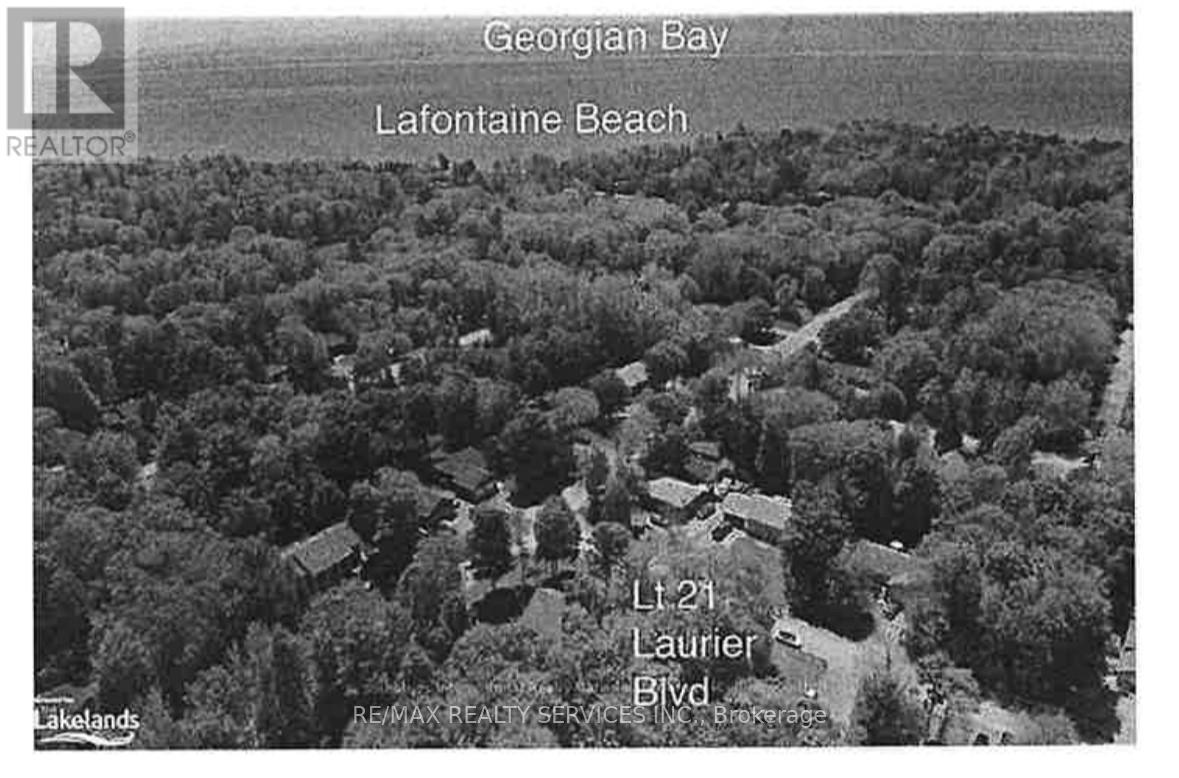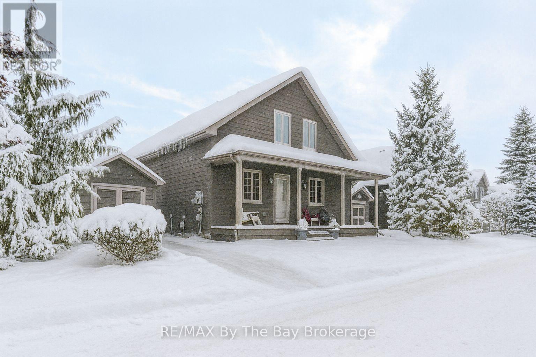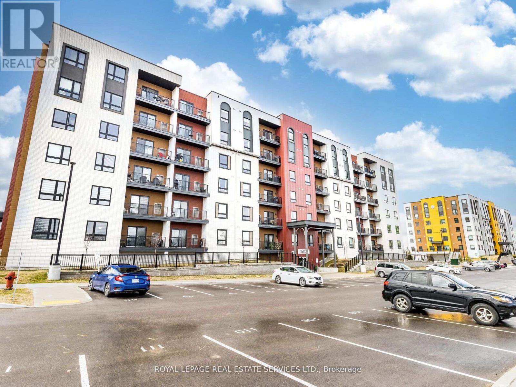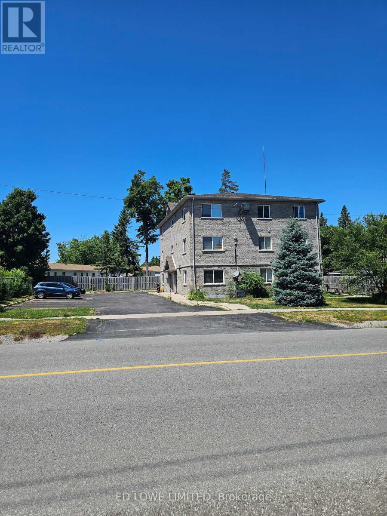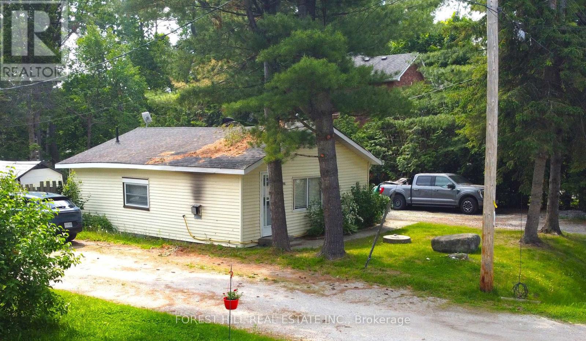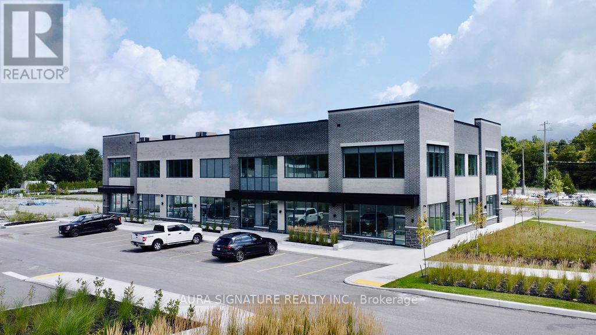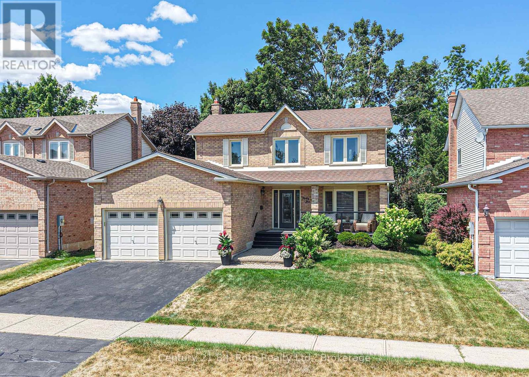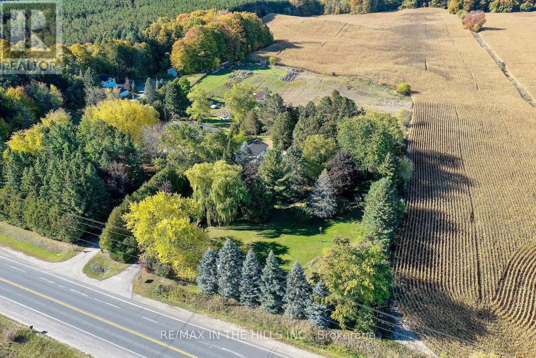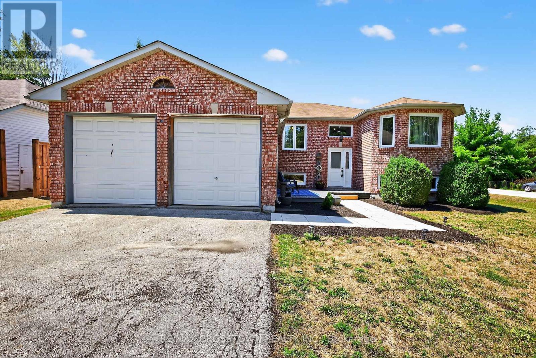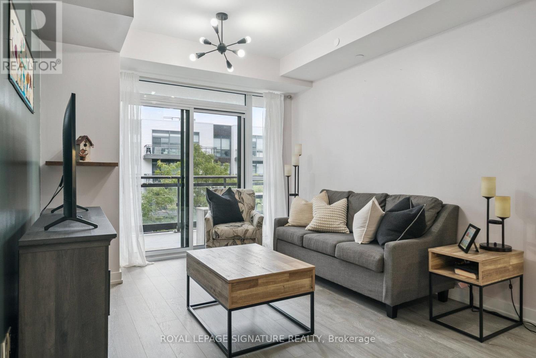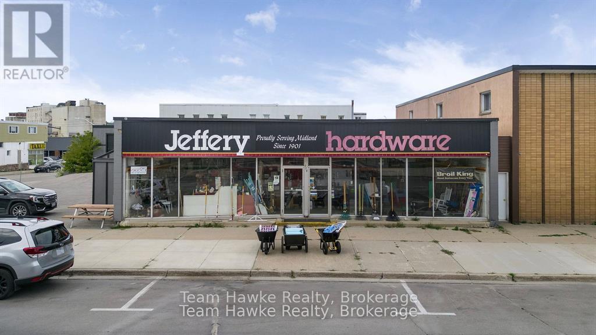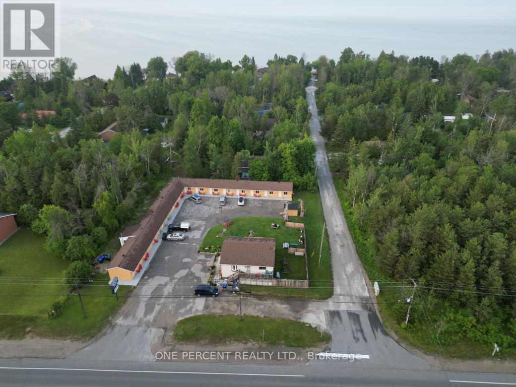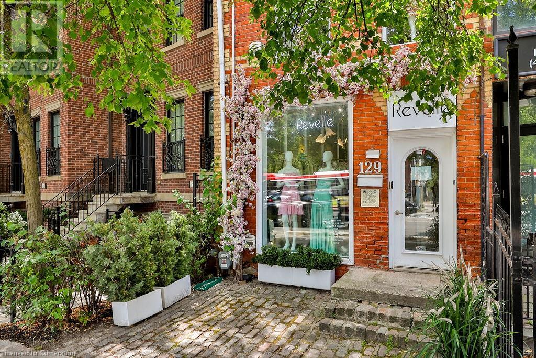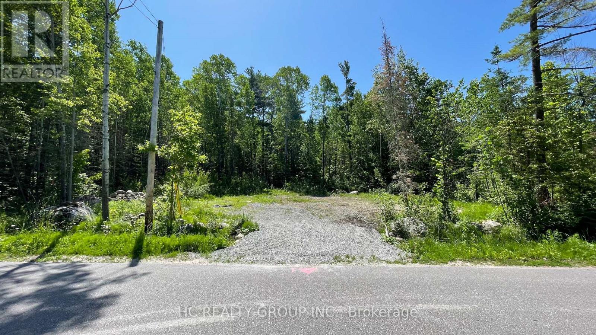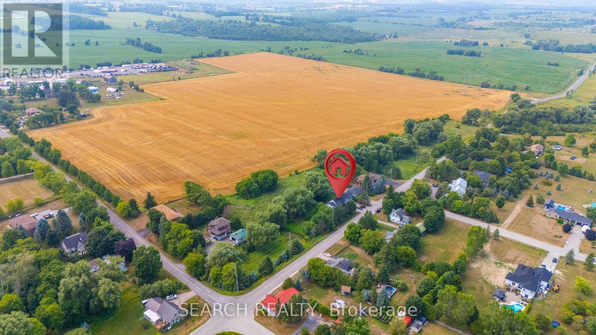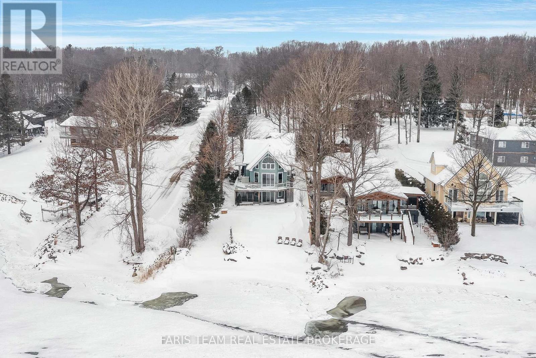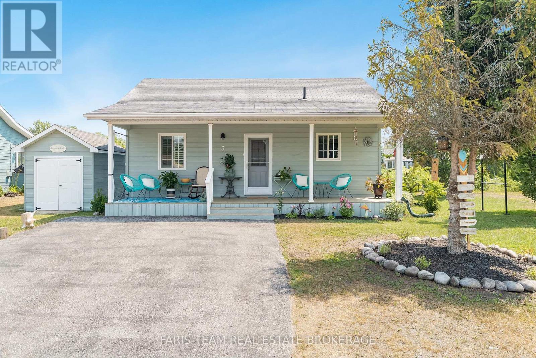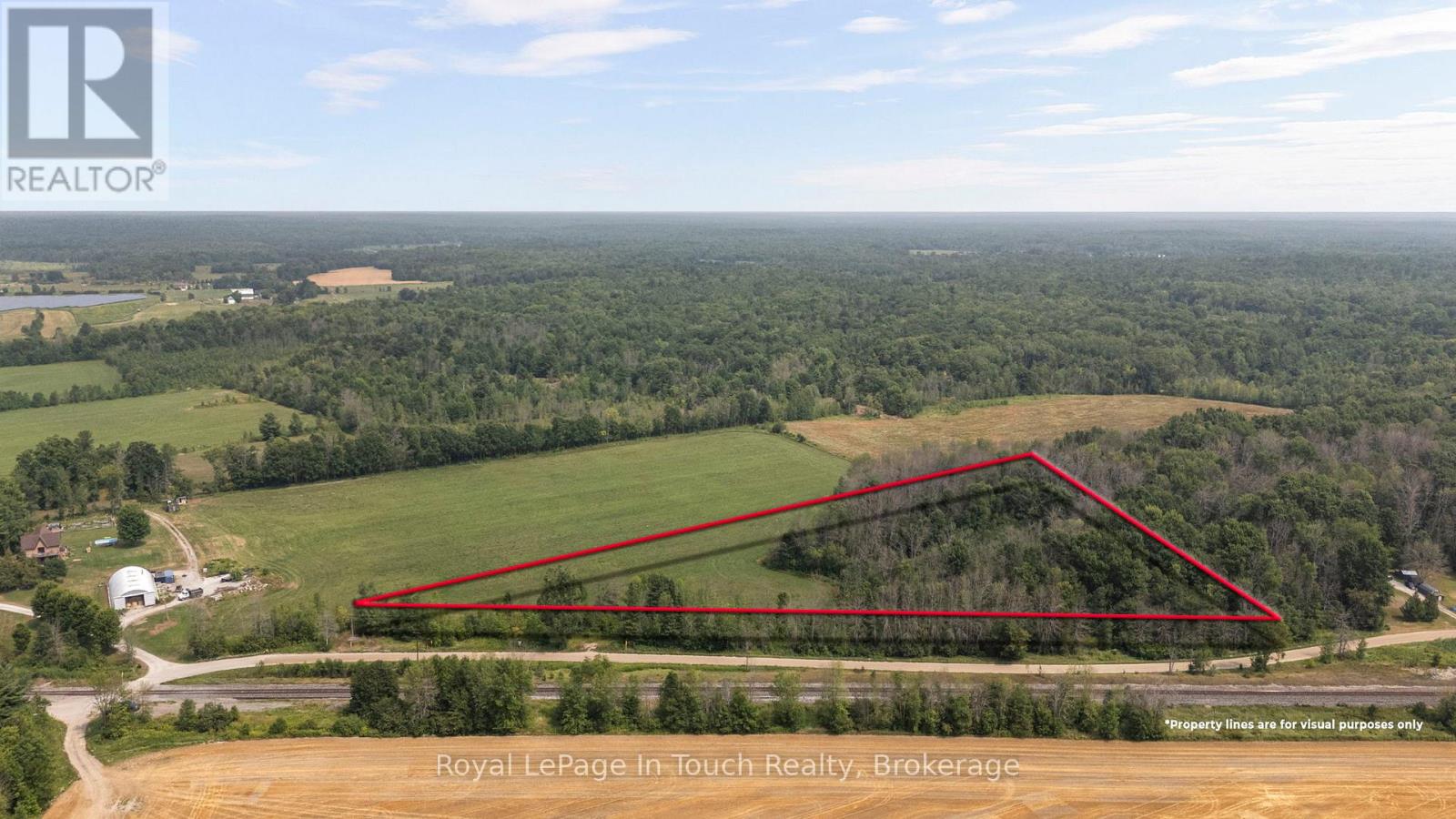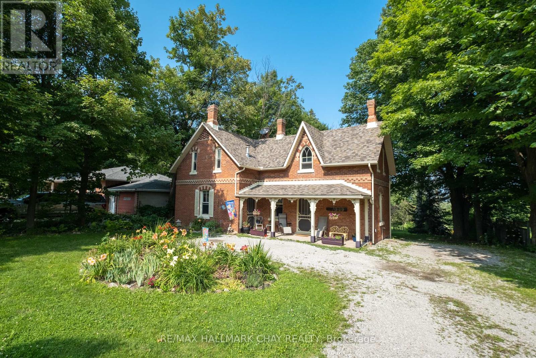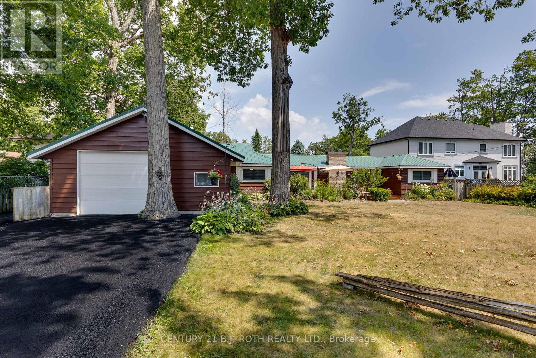4 - 4337 Burnside Line Line
Orillia, Ontario
For Lease: Versatile Commercial Property $1875 per month and $525 per month MIT. Located at 4337 Burnside Line Unit 4. Discover the perfect location for your business in the heart of Orillia! This versatile commercial property offers two distinct units: Main Floor Unit: Ideal for retail or office use, this spacious and welcoming unit features a high-visibility storefront, large display windows, and a functional layout to accommodate a variety of business types. Upper Floor Unit: A bright, professional space perfect for offices, studios, or boutique businesses. This unit boasts ample natural light and a comfortable, private atmosphere. Located in a bustling area with easy access to local amenities, ample foot traffic, and nearby parking options, this property provides an excellent opportunity to establish or expand your business. (id:58919)
RE/MAX Right Move
Lot 21 Laurier Boulevard
Tiny, Ontario
Nestled along the serene shores of Tiny, Ontario. Located near 3 popular beaches: Cove Beach, Ishpiming Beach and Lafontaine Beach. partially cleared and includes a gravel driveway and shed. Buyer are responsible for all hook ups and septic installation and all development costs/ approvals. 1.5 Hours from Toronto. (id:58919)
RE/MAX Realty Services Inc.
47 Madawaska Trail
Wasaga Beach, Ontario
Quite possibly one of the finest 'Muskoka' Models you'll find in the sought-after, gated family community of Wasaga CountryLife. This beautifully updated 1.5-storey, four-season wood chalet offers 1,635 sq/ft, including bonus sunroom with 278 sq/ft of luxurious living space backing onto scenic Lake Wasaga, providing peaceful water views. Located just a short walk to the shores of Georgian Bay, this 3-bedroom, 2-bathroom retreat features vaulted tongue-and-groove pine ceilings and an open-concept kitchen, dining, and living area anchored by a cozy gas fireplace. Enjoy the spacious 10' x 27' sunroom and adjoining sun deck both perfect for relaxing or entertaining while overlooking the pond. Tastefully updated since its original 2006 build, this home includes newer appliances (including an induction stove with double oven), wood laminate flooring, central air, a paved driveway, and extensive landscaping. As part of the resort community, residents have access to a wide range of amenities including indoor and outdoor pools, a splash pad, pickleball and tennis courts, a sandy beach area, and play grounds all nestled in a beautifully treed, secure setting. (id:58919)
RE/MAX By The Bay Brokerage
211 - 10 Culinary Lane
Barrie, Ontario
Stunning Renovated Corner Unit in Bistro 6 - Culinary-Inspired Condo Living in Barrie! Welcome to this gorgeous, sun-filled corner unit featuring over $60,000 in high-end renovations and modern finishes. Located in the sought-after Bistro 6 community, this spacious 3-bedroom condo showcases 9 smooth ceilings, premium laminate flooring, pot lights, and fully upgraded bathrooms - one with a sleek glass shower enclosure. The chef-inspired kitchen is an entertainers dream, boasting deluxe cabinetry, granite countertops, modern lighting, custom shelving, and stylish fixtures. The primary bedroom offers a serene retreat, while two additional bedrooms provide flexibility for family, guests, or a home office. Enjoy the convenience of a dedicated laundry room, custom-designed closet organizers, and full swing closet doors. Step outside to a large private balcony overlooking a protected green space, complete with a gas BBQ hookup - perfect for outdoor dining and relaxation. Includes one underground and one surface parking space, plus a private locker for extra storage. Resort-style amenities include a state-of-the-art fitness center, basketball court, kids' playground, chefs kitchen/lounge, and an outdoor kitchen with pizza ovens - ideal for gatherings and entertaining. Just minutes to the Barrie South GO Station, parks, restaurants, shops, schools, and the lake! (id:58919)
Royal LePage Real Estate Services Ltd.
2766 Ireton Street
Innisfil, Ontario
Incredible opportunity to build your dream home or cottage retreat on a premium lot just steps from one of Innisfil's most beautiful beaches. This expansive 50 ft x 340 ft property offers exceptional potential, with added privacy from environmentally protected land at the rear. The lot allows for the construction of a single-family home and up to two accessory buildings, covering a total of up to 6,000 sq. ft., offering flexibility for a detached garage, studio, guest suite, or workshop (subject to municipal approvals). The existing cottage on the property presents a significant advantage, offering a savings of over $123,000 in development charges, as per the Town of Innisfil, adding tremendous value for future development. A unique double-wide culvert allows for the creation of a full double driveway, making parking easy for residents and guests. Located under an hour from Toronto and close to schools, beaches, parks, restaurants, shopping, and the GO Station. (id:58919)
Sutton Group Incentive Realty Inc.
82 Fittons Road E
Orillia, Ontario
Turn-key investment property! Excellently maintained, purpose built, legal 8 unit apartment building. Located in northern Orillia in a quiet, well established neighborhood close to all amenities. Built in 2016 this 8-plex has 7, 2 bedroom units and 1, 1 bedroom units. Strong rents which are mostly close to market value this property is approximately a 5.31% return on cash investment. Very little maintenance required, generally fairly hands off property. All tenants pay their own utilities. Units have been well kept and maintained since construction with miscellaneous updates to the building since it was constructed. 9 parking spots and 1 handicapped parking spot. Do not go direct or bother tenants. Financials available upon inquiry. Buyer or their agent to verify that financials provided are true and accurate. (id:58919)
Ed Lowe Limited
3195 Cowan Avenue
Innisfil, Ontario
Unlock the Potential at 3195 Cowan Avenue. Tucked away on a peaceful cul-de-sac, this charming bungalow offers a rare canvas for renovators and savvy investors alike. Set on an impressive 250-foot deep lot with serene forest views and no rear neighbours, this property provides endless possibilities to reimagine, rebuild, or restore. Enjoy the tranquility of nature just minutes from the vibrant lifestyle of Friday Harbour, Lake Simcoe, sandy beaches, and top-rated golf courses. Whether you're dreaming of your next flip or forever home, this location delivers the perfect balance of privacy and proximity. (id:58919)
Forest Hill Real Estate Inc.
B-208 - 710 Balm Beach Road E
Midland, Ontario
Welcome To Midland Town Centre. Units Are Available For Immediate Occupancy. This Upscale Master Planned Development Is Conveniently Located At Sundowner Rd & Balm Beach Rd E. Minutes From Georgian Bay Hospital. The Site Offers Multiple Entrances, Road Signage, And Ample Parking. This Site Features Retail, Medical, Professional Offices And A Designated Standalone Daycare Facility. Great Opportunity To Establish Your Business In This Modern Plaza. (id:58919)
Aura Signature Realty Inc.
Team Hawke Realty
34 Brandon Crescent
Orillia, Ontario
Welcome to this lovingly maintained, just shy of 1500 sq.ft. Above grade, 2-storey family home, nestled in a quiet and desirable West Ward neighbourhood of Orillia. Ideally located just a short walk from several local parks, this charming property sits on a beautifully manicured 49.21 x 109.9 lot, offering privacy, mature trees, and a tranquil outdoor setting. Step onto the inviting covered front porch and into a spacious foyer with a soaring ceiling that sets the tone for the bright and welcoming interior. The main floor features a generous living and dining room combination with gleaming hardwood floors, perfect for entertaining or relaxing with family. The updated galley kitchen includes a cozy breakfast nook that overlooks the fenced backyard and garden space. Adjacent, the family room offers engineered hardwood flooring and a warm gas fireplace, ideal for cozy evenings. A convenient 2-piece powder room completes the main level. Upstairs, the open staircase leads to the bedroom level, where the primary suite impresses with a walk-through layout featuring two sets of double closets and a private 3-piece ensuite with a shower. Two additional bedrooms with laminate flooring and a 4-piece main bath provide plenty of space for the whole family. The partially finished lower level offers a comfortable recreation room, plus a spacious utility/laundry/storage area with a rough-in for an additional bathroom ideal for future customization. Significant updates include a high-efficiency heat pump and furnace (2023), upgraded blown-in insulation, newer patio and front doors, and several updated windows (within the past five years). Enjoy outdoor living on the rear deck with a gas line for BBQ, surrounded by a private, treed backyard. An attached double garage and double paved driveway offer ample parking and storage. A wonderful opportunity to own a well-cared-for home in a peaceful, family-friendly neighbourhood. (id:58919)
Century 21 B.j. Roth Realty Ltd.
1290 County Rd 50 Road
Adjala-Tosorontio, Ontario
Charming Country Bungalow on 1.37 Private Acres-Minutes to Tottenham & Bolton. Welcome to your own peaceful retreat! This beautifully maintained 3-bedroom, 2-bathroom bungalow sits on a picturesque 1.37-acre lot, set well back from the road for privacy and tranquility. Perfectly located just minutes from both Tottenham and Bolton which offer shopping, entertainment and recreation. This property offers the best of rural living with convenient access to commuter routes. The home features a bright and functional layout, including a partially finished basement ideal for family space, a home office, or recreation room. Outside, a detached 2-car garage with a heated workshop offers plenty of room for hobbies, projects, or storage. Let the kids explore the tree house, enjoy the wide open space to run and play, or unwind under the trees after a long day. Whether you're starting a family or looking to escape the city, this is the kind of property that offers lifestyle and potential. Key Features: 3 Bedrooms, 2 Bathrooms, Partially Finished Basement, Detached 2-Car Garage with Heated Workshop,1.37 Acres of Privacy, Family-Friendly Lot with Tree House, Great Commuter Location. Escape the city, embrace the space. This property is more than a home-it's where memories are made. (id:58919)
RE/MAX In The Hills Inc.
2 Birchmount Circle
Wasaga Beach, Ontario
Renovated Raised Bungalow Move-In Ready!Welcome to this beautifully updated raised bungalow offering the perfect blend of comfort and modern style. Step inside to find a bright, open-concept layout featuring a large eat-in kitchen with granite countertops, stainless steel appliances, and abundant pantry space, plus a walk-out to the deck and backyard ideal for entertaining and family gatherings. A separate dining room and a spacious family room with a cozy gas fireplace complete the main living area.The main floor boasts hardwood floors, three generous bedrooms, including a primary suite with a walk-in closet. The finished basement offers incredible living space with three additional bedrooms, a 3-piece bathroom, a laundry room, and a large family room. With no carpet throughout, this home is perfect for easy maintenance and a clean, modern feel. Additional highlights include large windows bringing in natural light, plenty of storage, central vacuum, and central air. Major components such as roof, windows and furnace, are less than 10 years old, giving you peace of mind for years to come. Fully insulated and heated garage perfect for hobbies or Mechanic. (id:58919)
RE/MAX Crosstown Realty Inc.
C305 - 301 Sea Ray Avenue
Innisfil, Ontario
RESORT LIVING AT FRIDAY HARBOUR FAMILY-FRIENDLY & INVESTOR-SAVVY! Welcome to 301 Sea Ray Ave, where convenience meets ease in the heart of Friday Harbour Resort. This fantastic unit boasts 2 bedrooms, 2 full bathrooms, and 720 sq. ft. of impeccably designed space perfect for family getaways or lucrative investment returns. Step inside to a bright, open-concept layout that blends modern living with serene comfort. The living and dining area opens onto your private balcony, overlooking peaceful courtyard views ideal for morning coffee or evening wine. Indulge in the unmatched resort lifestyle with access to a full-service Marina, Private Beach, Lake Club, golf course, Fitness centre, Tennis courts, Pool, Nature trails, and more. Whether you're hosting family or guests, every day feels like a vacation. Airbnb-friendly an exceptional opportunity for passive income and lifestyle enjoyment. Fully furnished option available for turnkey convenience. Located just minutes from the South Barrie GO Station, and only a short drive from Toronto the perfect urban escape.Extras: Lake Club Fee: $208.07/month+ HST Annual Resort Fee: $1,402.33/year. Buyer to pay 2% + HST to Friday Harbour Resort Association (id:58919)
Royal LePage Signature Realty
526 Dominion Avenue
Midland, Ontario
Rare opportunity in downtown Midland to own a 100' x 100' lot with a 6200sqft one storey building. Downtown commercial zoning. Great retail or development. (id:58919)
Team Hawke Realty
9448 Beachwood Road N
Collingwood, Ontario
Welcome to Relax inn - approximately 0.8 acre lot - 16 Room Motel in the town of Collingwood, a transit town with 2 seasons, Motel is very close to the Wasaga beach And The Blue mountain area and has a year round business, Close to GTA And Barrie. The motel has lots of upgradations, with new windows, doors, bathrooms, floorings, paint, LED TVs, security cameras, new shed, and washer and dryer. Big parking for boat, RV, or AZ Trucks. The motel has a separate BBQ area with picnic benches and a kids play area. There is also a Separate 4 BR owner Apt with separate kitchens on each floor and also with Separate entry for upstairs unit. The owner apt is approximately 2200 sq. ft including office area. A great opportunity for the buyer to be owner operator-live on site and manage the business to make more profit and save expenses. (id:58919)
One Percent Realty Ltd.
129 Davenport Road
Toronto, Ontario
Welcome to 129 Davenport Road an Iconic Address in the Heart of Toronto’s Prestigious Yorkville community. Flexible zoning allow many possible uses. Lease includes all utilities and taxes. Two story commercial property with street front exposure.Two washrooms on the main floor, laminate flooring throughout.Second floor has a two pieces washroom, kitchenette, laminate flooring, and floor to ceiling windows, and a roof top patio. crawl space basement is included in the lease and can be used as a storage. Third floor not include in the price and can be negotiated. Tenant can renovate to suit business needs. This property located where sophistication meets charm, nestled in Toronto’s most desirable neighbourhoods. This highly visible and accessible address offers unparalleled proximity to luxury boutiques, renowned restaurants, cultural landmarks, and financial institutions. Surrounded by multi-million-dollar developments and upscale real estate, the area boasts a dynamic blend of old-world architecture and modern urban living. Within walking distance, you'll find the flagship stores of Bloor Street’s “Mink Mile,” the Four Seasons Hotel, University of Toronto, and the Royal Ontario Museum. This corridor is a hub for art galleries, high-end salons, law firms, medical practices, and creative agencies. The neighbourhood attracts affluent professionals, international visitors, and local residents seeking prestige, walkability, and lifestyle convenience. Transit is a breeze, with easy access to Rosedale and Bay subway stations, major TTC routes, and quick connections to the financial core. Whether you’re establishing a flagship location, launching a luxury retail or service-based business, this location offers unbeatable visibility, foot traffic, and long-term value in one of Toronto’s most affluent corridors. (id:58919)
Sutton Group Quantum Realty Inc
Lot 101 Pl 1244 Drive
Tiny, Ontario
Attention builders and end users! Vacant lot! (id:58919)
Hc Realty Group Inc.
5127 10th Side Road
Essa, Ontario
Versatile 5+2 Bedroom Raised Bungalow with Income Potential in Essa. Situated on a massive 432 x 104 ft lot, this unique home features three self-contained units two separate 2-bedroom units on the main floor and a fully finished 2-bedroom walk-out basement apartment, offering an ideal setup for multi-generational living or investment income. Currently fully tenanted, the property generates strong rental income with potential for long-term growth. The sprawling backyard offers endless possibilities, stretching wide and bordered by a tranquil stream/creek at the rear, perfect for those seeking privacy and space to unwind or expand. Other highlights include ample parking for 6 vehicles, Recent roof shingles (approximately 2 years), Heat pump for efficient heating & cooling, Upgraded 200-amp electrical panel. Located just 10 minutes to Hwy 400 and within 15-20 minutes to Costco, Walmart, golf courses, ski hills, schools, and shopping, this property offers convenience, income, and space - ideal for families, investors, or tradespeople alike. ***A Must See***. (id:58919)
Lpt Realty
281 Puddicombe Road
Midland, Ontario
Top 5 Reasons You Will Love This Home: 1) True gem located on a peninsula of the sheltered lee shore of Midland Bay, enjoying 260-degree of ever-changing panorama of the lake and sky, this custom-built waterfront property boasts its own dock, boat lift, private sandy beach, and three integral garages 2) Recently painted with newly installed engineered hardwood flooring on both upper and lower levels, this home's central charm lies in its vaulted ceilings and open-concept design, along with the kitchen, living room featuring a gas fireplace, and dining room flowing together seamlessly, creating a warm and inviting space that extends onto a wraparound deck 3) The Primary bedroom with a walk-in closet, an oversized ensuite complete with a spa bath, and huge windows that frame the spectacular views, alongside two additional bedrooms, a laundry room, a full bathroom with a separate toilet and built-in cabinetry complete the upper level 4) The fully finished walkout basement presenting two large rooms perfect for guest accommodation, a 3-piece bathroom, and a cold storage room, in addition to a large family room complete with a gas fireplace and leading onto a bricked patio area and a covered screened-in porch creates flexible living for the whole family 5) The professionally landscaped garden with mature trees, natural stone, grass, and a variety of shrubs along with being situated at the end of a quiet road, creates a distinct advantage of minimal traffic, ensuring peace and tranquillity year round. 3,550 fin.sq.ft. Age 26. (id:58919)
Faris Team Real Estate Brokerage
3 Awenda Avenue
Wasaga Beach, Ontario
Top 5 Reasons You Will Love This Home: 1) Welcome to life in the gated community of CountryLife Resort, where every day feels like a getaway, residents enjoy an impressive array of amenities, including indoor and outdoor pools, a recreation centre, splash pad, bouncing pad, tennis and pickleball courts, mini golf, and a private walking trail leading straight to the sandy shores of Wasaga Beach 2) This charming chalet offers easy main level living with two bedrooms and a full bathroom, along with an open-concept kitchen and living area highlighted by cathedral ceilings and a cozy gas fireplace, while the bright four-season sunroom walks out to a wraparound deck overlooking a tranquil pond 3) The beautifully finished kitchen makes meal prep a delight, featuring granite countertops, a central island perfect for casual meals, a new dishwasher, and eye-catching Tropical Blue Elmira Stove Works appliances that add timeless character and charm 4) Start the day with coffee on the covered front porch and wind down on the spacious back deck, taking in peaceful pond views and the beauty of the surrounding nature, with the added benefit of a newly installed outdoor shower adding a touch of luxury and convenience, perfect for rinsing off after a beach day or cooling down on warm summer afternoons 5) Whether you're seeking a vacation home or retirement retreat, this location offers it all, close to grocery stores, cafés, and shops, with Collingwood, Blue Mountain, and the GTA just a short drive away. 890 fin.sq.ft. (id:58919)
Faris Team Real Estate Brokerage
2745 Lone Birch Trail
Ramara, Ontario
Bright Open Concept Three Bedroom Bungalow Featuring Large 100X220 Ft Lot, Wood Burning Stove, Propane Heating and AC, Large Eat In Kitchen with Walkout to Deck Overlooking Fenced Yard, Double Driveways, Access Allowance By Walkway to Lake Simcoe Swimming Directly Across the Street. Minimum 1 Yr Lease, Rental Application, Credit Check, References, Employment Letter, Deposit All Required. Current Furnishings can be included in a Rental Agreement. (id:58919)
Century 21 B.j. Roth Realty Ltd.
34 Magazine Street
Penetanguishene, Ontario
Pre-construction opportunity in upscale Waterfront community of Champlain Shores. West-facing Waterview lot has partial views of the bay and just steps from 2 future community parks. Single floor living with Primary bedroom on main floor suitable for king size and featuring a 5 piece ensuite with double sinks, step up tub and separate shower. Flexible open concept layout with walk out to a covered deck is ideal for entertaining. Lots of quality standard features including 9' ceilings, quartz counters, hardwood on main level, oak staircase with metal spindles, 7" baseboards, pot lights and more. Select your finishes from designer curated packages of quality options and upgrades. This lot has the option to upgrade to a full 8' basement with potential for above ground windows. Two future community parks will offer spectacular views of the Bay; walk the dog, enjoy a coffee or socialize and enjoy year round sunsets. Community docks offer option of keeping your boat where you live; explore the best boating in Ontario through the 30,000 Islands Archipelago. The protected bay is ideal for kayaks and paddleboards; take a sunset paddle over to Discover Harbour and Magazine Island. Take an afternoon or evening boat cruise from the Town Dock and learn more about the rich history of the area. Awenda Park and many Simcoe Forest trails are minutes away. Hop on the bike trail to hook up to the Tiny Rail Trail (part of the Trans Canada Trail). Walk to Town for groceries, a bite to eat and many other amenities. Stroll to Rotary Park with art installations, walking trails, playground and splash pad, summer music nights and festivals. Close to McGuire Park with tennis and pickleball. Big box stores and Georgian Bay Hospital are just 5 minutes by car. Town of MIdland 8 minutes, Barrie 30 minutes, Pearson Airport 90 minutes. This charming town offers a great lifestyle with lots of recreation opportunities, friendly residents and a great community spirit. (id:58919)
Royal LePage Realty Plus
1561 Lovering Line
Severn, Ontario
SEVERN TOWNSHIP This 4-acre parcel Offers over 900 feet of Frontage in The Heart of Severn Township ideal for Those Dreaming of Privacy, Space, and a Custom Home Build. Surrounded by Mature Trees and Nature, The Property Presents The Perfect Canvas for Your Country Retreat or Year-Round Residence. Located just Minutes from MacLean Lake Boat Launch, Outdoor Adventures are Always within Reach Boating, Fishing, and Snowmobiling/ATV Trails at your Doorstep. Enjoy The Tranquility of Rural Living while being only 15 minutes to Coldwater for All Your Essentials. High Speed Internet Starlink/Eastlink Hydro at the Road, Whether You Are Planning Your Dream Home, A Getaway, or an Investment, This Property Delivers on Location, Lifestyle, and Potential. The Buyer is Acquiring The Property for Development, and The Development Fees and Building Permit is Not Included in The Purchase Price, The Buyer is Responsible for All Fees Pertaining to Building. (id:58919)
Royal LePage In Touch Realty
929 Yonge Street
Barrie, Ontario
Opportunity knocks with this 1.14 acre property designated Medium Density under Barrie's official plan. Information to support the use of a Medium Density parcel including 5/6 storey multi unit builds with the City of Barrie by contacting the Planning Department or in the Official Plan which can be found on the City's website. This investment opportunity is a short walk to the south end Go Station and offers an expanding neighbourhood hub offering essential amenities including a brand new Metro Grocery Store, and more to come in the foreseeable future. The existing century home has been well cared for and maintained and is full of character and charm. The grounds on this 'L' shaped property extend behind 4 other properties, offering potential severance opportunities for the next buyer and value to investors who are purchasing neighbouring properties. Buyers and their representatives are responsible to do their own due diligence regarding the official plan, designation and other income opportunities regarding the property. Current zoning is Residential with private services. Drilled well 11/23. (id:58919)
RE/MAX Hallmark Chay Realty
3929 Alderly Avenue
Innisfil, Ontario
Welcome to 3929 Alderly Avenue, a rare opportunity to own 50 feet of waterfront access on the shores of Lake Simcoe in one of Innisfil's most sought-after areas Big Bay Point. This charming home blends character, comfort, and extensive upgrades, offering a peaceful lakeside lifestyle just minutes from city conveniences. Step inside to a spacious open-concept living and dining area, perfect for entertaining and taking in views of the water. The beautifully renovated kitchen features solid oak cabinetry, marble tile countertops, and custom Centennial windows that flood the home with natural light. Throughout the home, you'll find solid pine interior doors, oak trim, and brand-new flooring that add warmth and elegance. This versatile 2-bedroom, 1-bathroom layout includes a large bonus space that could serve as a third bedroom, office, or additional family room with fireplace. Comfort is ensured year-round with two newer forced-air gas furnaces, two cozy gas fireplaces, a newer A/C unit, upgraded attic insulation (including the garage), and a steel roof with a 50-year warranty. Outside, enjoy your own backyard oasis: a fully fenced retreat complete with perennial gardens, a hot tub, a chiminea, and a private concrete patio seating area. Two new decks (2025) extend your outdoor living space. For hobbyists and car enthusiasts, the attached 680 sq. ft. heated two-car garage/workshop is a dream, featuring its own gas furnace, engine hoist, 200 amp service and welding plug. Additional updates include a new gas hot water heater and transferable warranties on custom windows and exterior doors. Large paved driveway with additional space for RV or boat in fenced area. The deeded 1/8th interest in 50 ft waterfront property is perfect for hanging out at the beach. (id:58919)
Century 21 B.j. Roth Realty Ltd.

