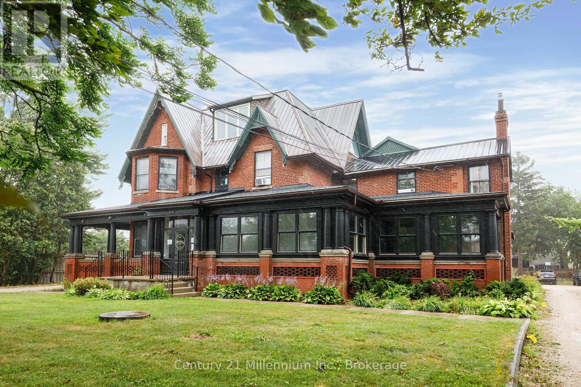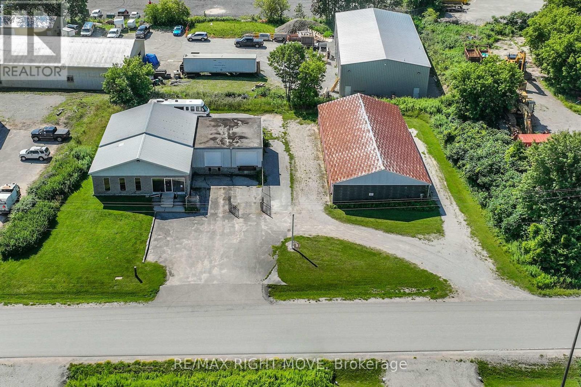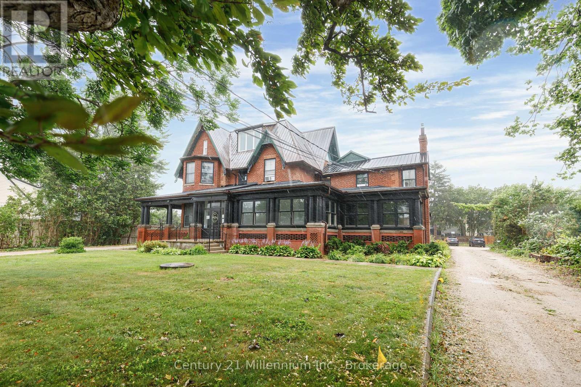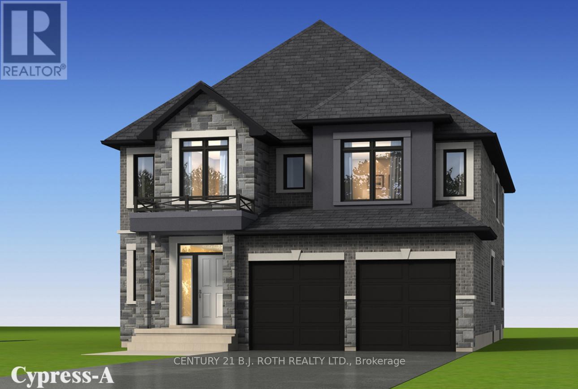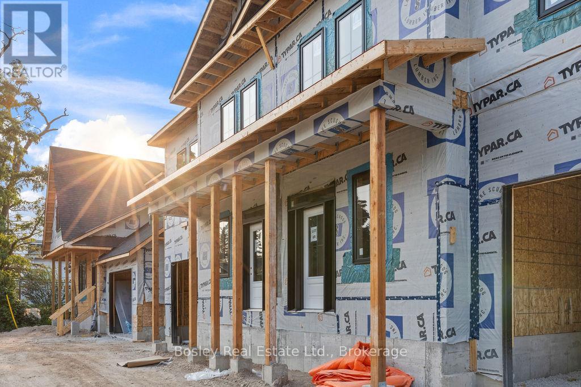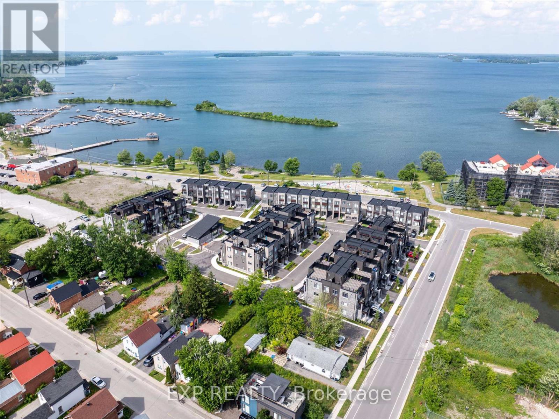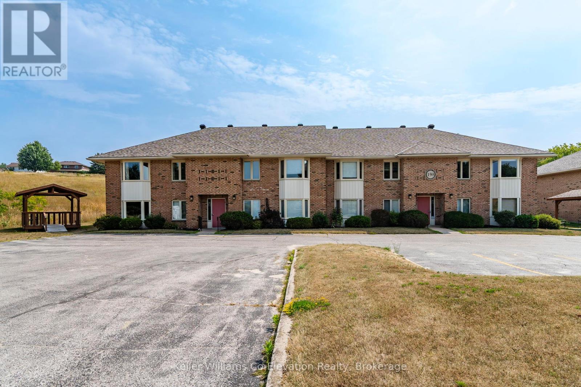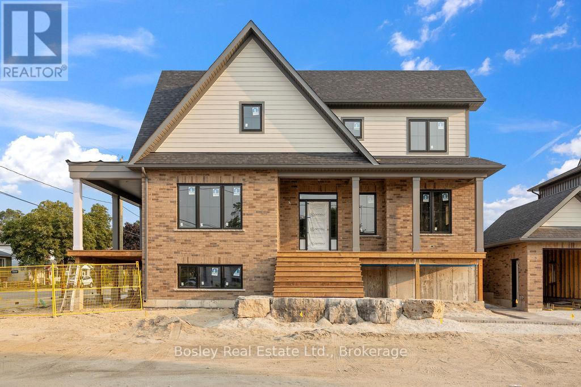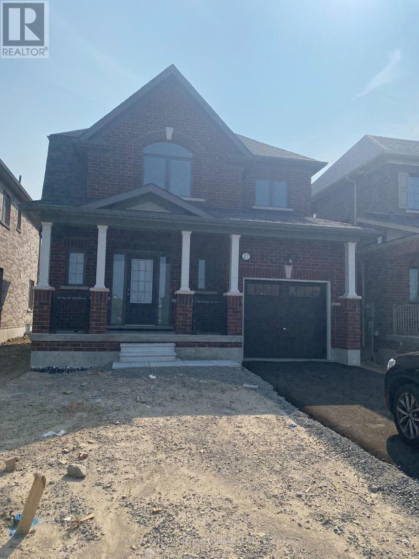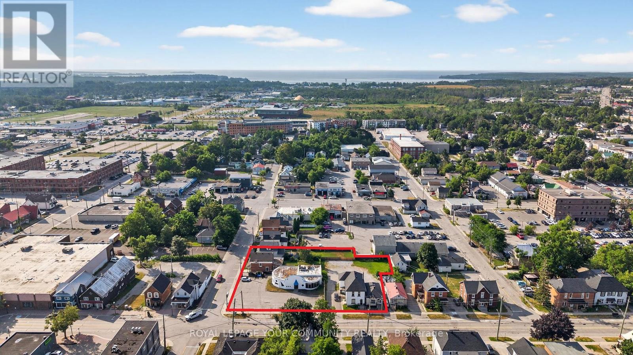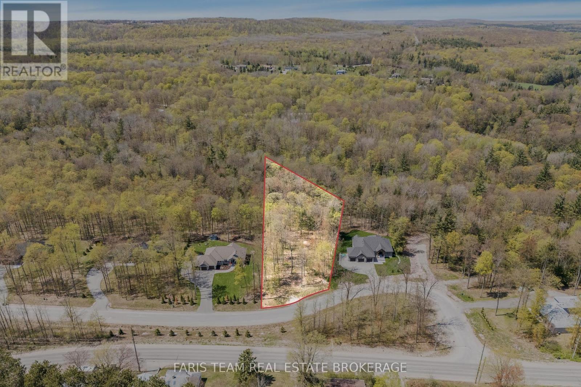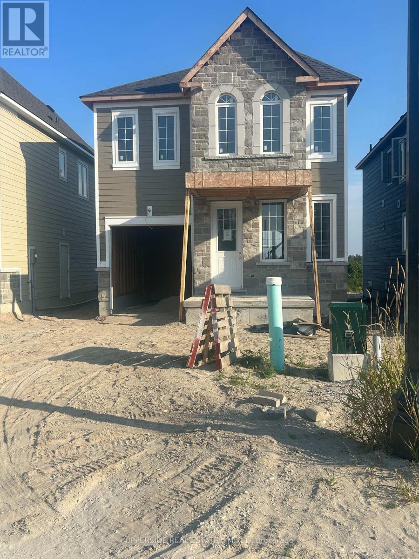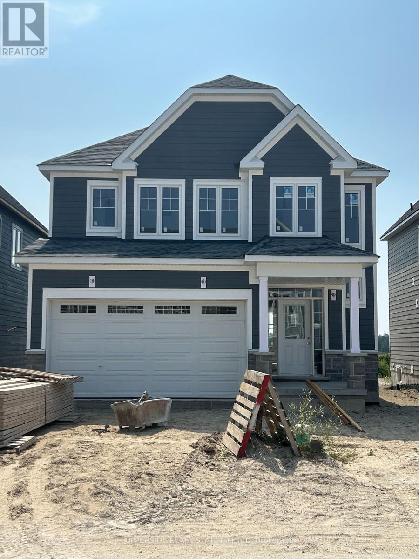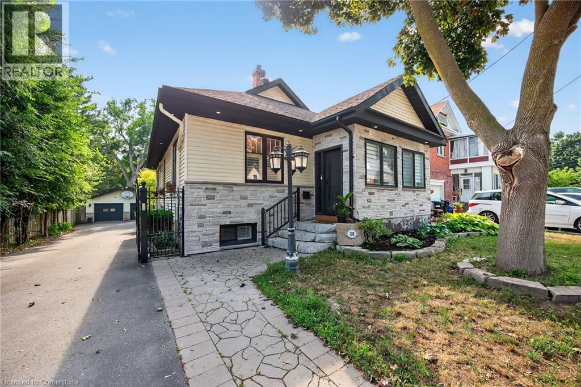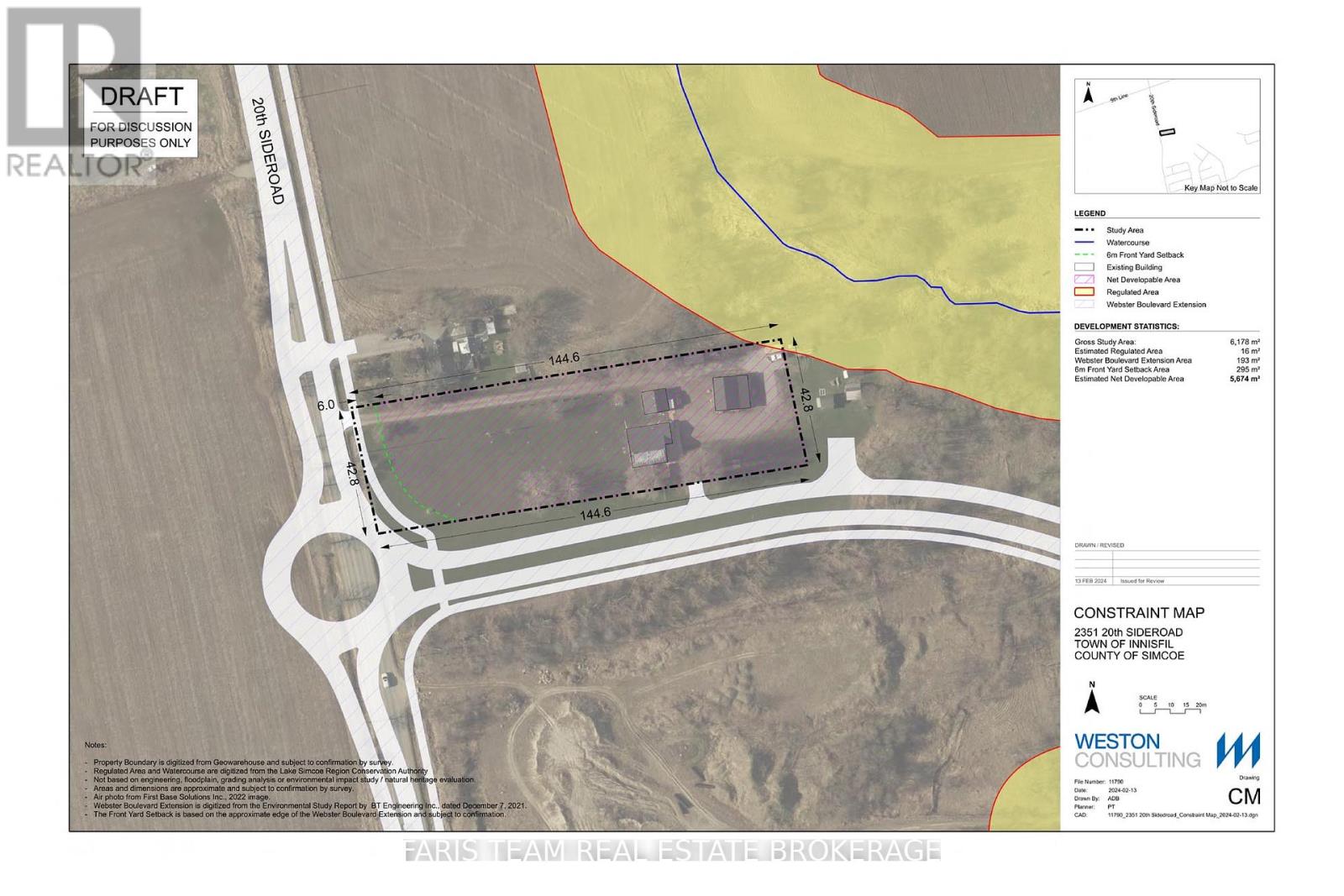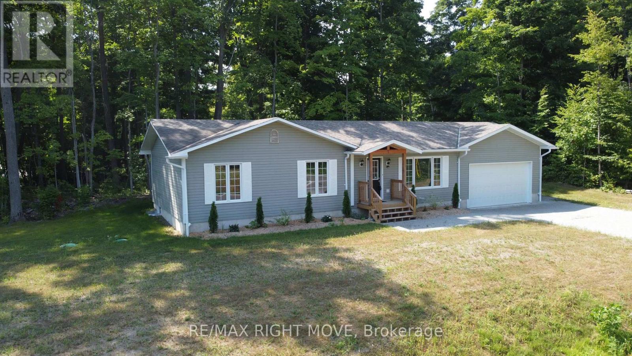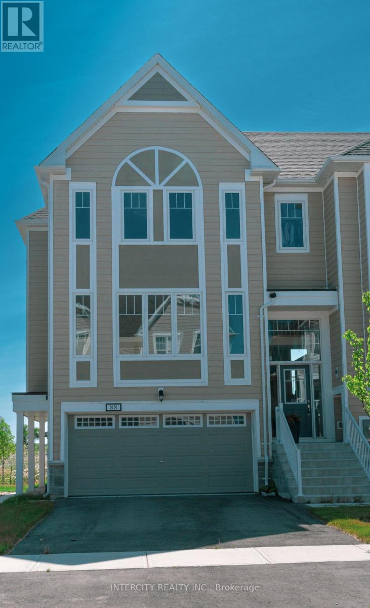102 - 637 Hurontario Street
Collingwood, Ontario
MAIN FLOOR WITH PATIO & 3 -PIECE BATH! Welcome to a unique leasing opportunity in the heart of Downtown Collingwood. This charming, historically rich building now hosts two premium commercial units on its ground floor, available to be rented together or separately for one business. Unit 102, spanning a comfortable 355 square feet, is the perfect space to bring your business vision to life. Its versatile layout is ideal for a smoothie shop, a cozy cafe, a professional service, or a studio. This unit provides access to a private patio deck and a three-piece bathroom and access to a common bathroom. With plenty of parking in the back, this distinctive location seamlessly blends historic character with modern conveniences and a prime downtown location/across from the High School. Embrace the allure of this renovated property and secure your spot today where history, charm, and business acumen intersect. Additional rent is equal to $7.63/sq ft per year payable on the first of each month to landlord to be reconciled by the landlord each calendar year. (id:58919)
Century 21 Millennium Inc.
103 Ivy Lane
Orillia, Ontario
******MUST SEE VIRTUAL TOUR!!! *********Island Discover your own slice of paradise on a beautiful Lake Simcoe, boasting over 70 feet of prime waterfront with moonlit, ocean-like view. Located on famed trent Severn Watery, you boat anywhere in the world from your own dock. Well maintained home offers: *3 comfortable bdrms *laundry* septic *drilled well w/filtration system.* propane FP & in-floor radiant heating for year-round comfort *Huge 70' dock with *deep water - perfect for swimming, boating or playing with your dog. Ideal for windsurfers/catamaran lovers. * tin boat with 20HP mercury motor (1 yr) incl. in sale * The property offers exceptional privacy while being part of a welcoming island community of 51 lots.The current owner lives here full time, enjoying the tranquil setting & stunning views. Whether you're seeking a year-round residence or seasonal retreat, this property offers the perfect blend. (id:58919)
RE/MAX Realty Services Inc.
41 Jamieson Drive
Oro-Medonte, Ontario
Located in the Forest Home Industrial Park in Oro-Medonte with excellent highway access, this versatile ED-zoned commercial property offers endless possibilities from light industrial manufacturing to contractor supply outlets, equipment sales, and more. The main building features a reception area, two offices, two bathrooms, a lunchroom, and a large open workspace with a loading dock and dock leveler for efficient deliveries. Adding exceptional value, a fully rented 16-unit storage facility (10x20 each) provides steady below-market rental income with room for growth. Ideal for business operations or as a prime investment, this property delivers location, functionality, and income potential in one outstanding package. (id:58919)
RE/MAX Right Move
637 Hurontario Street
Collingwood, Ontario
Development Opportunity! Own a Piece of Collingwood's History, Shape Its Future! This is a truly exceptional commercial opportunity in the heart of Downtown Collingwood: a landmark building with a remarkable past, once belonging to the visionary Sir Sandford Fleming. Situated on a coveted prime lot (0.851 acres), this recently renovated property seamlessly blends historic charm with modern income and development potential. The main floor currently has two premium suites available, offering a perfect opportunity to establish or expand your business. Imagine opening a chic cafe, a bustling restaurant, or a high-end spa in a location with established, professional tenants, including a hair stylist/colorist, psychotherapists, and a scalp spa. This extensively renovated property offers a unique and versatile layout across three distinctive levels: First Floor: 3,297 sq ft; Second Floor: 2,115 sq ft; Third Floor Loft: 948 sq ft. With a total of eight bathrooms and ample parking (10+), the building is ready to support a variety of businesses. The true value lies beyond the existing structure. The exciting potential for further land development at the rear of the property is a major draw. A Development Study for 12 residential townhomes has already been conducted, with the possibility of a four-story condo development with up to 30 units and underground parking. This is more than an investment; it's a chance to own a significant piece of Collingwood's heritage and capitalize on its thriving future. Embrace the character, prime location, and unparalleled development prospects of this extraordinary downtown holding. (id:58919)
Century 21 Millennium Inc.
183 Woodland Drive
Wasaga Beach, Ontario
Top 5 Reasons You Will Love This Home: 1) Experience tranquil riverside living with 55' of direct frontage on the scenic Nottawasaga River, set on a deep, 290' treed lot, along with a private 5x20 dock, ideal for kayaking, paddleboarding, or casting a line, with Georgian Bay just moments away 2) This newly built custom home is a visual standout from the moment you arrive, featuring soaring 19' ceilings, oversized windows with views of the river and forest, and a striking wood staircase with glass railing creating an unforgettable entrance, along with a double garage and spacious driveway combining convenience with serious curb appeal 3) Designed to impress, the chefs kitchen offers ceiling-height cabinetry, quartz counters, under-cabinet lighting, thoughtful extras like built-in spice racks and garbage organizers, a large island with a built-in cooktop, premium built-in appliances, a coffee station, beverage fridge, and walk-in pantry complete the perfect space for gatherings of any size 4) Enjoy seamless indoor-outdoor living with double 12'x8' patio doors opening onto a glass-railed deck nestled among mature trees, along with a cozy stone gas fireplace, private home office, elegant powder room with heated floors, a practical mudroom, and engineered hardwood flowing throughout the main and upper levels for a cohesive upscale feel 5) The primary suite presents tray ceilings and a luxurious 5-piece ensuite with heated floors, rainfall shower with body jets, soaker tub, smart toilet, and smart mirror, alongside two additional upper level bedrooms, each featuring their own private ensuites, and a finished basement adding more versatility with two bedrooms, a kitchenette, gym/recreation space, and a 5-piece steam shower spa bathroom, with heated floors, for the ultimate in comfort and relaxation. 3,279 above grade sq.ft. plus a finished basement. (id:58919)
Faris Team Real Estate Brokerage
Lot 34 Monarch Drive
Orillia, Ontario
Discover the soon-to-be-completed Mancini Home, now under construction in the highly desirable West Ridge Community on Monarch Drive. This Cypress Elevation A model offers 4 spacious bedrooms, 3.5 bathrooms, and a convenient upper-level laundry room. Thoughtfully designed with modern features, the home includes an open-concept kitchen with quartz countertops, 9-foot ceilings on the main floor, elegant rounded drywall corners, an oak staircase, and a walk-out basement. Each bedroom has access to its own bathroom, including a Jack and Jill en-suite. Backing onto the peaceful West Ridge pond, the home combines natural surroundings with everyday conveniencejust minutes from West Ridge Place, home to Best Buy, Home Depot, Food Basics, and more. With construction underway, this is a rare opportunity to secure a brand-new home in a prime location, with the added benefit of still being able to choose your own finishes. (id:58919)
Century 21 B.j. Roth Realty Ltd.
1277 Sunnidale Road
Springwater, Ontario
Welcome to this one-of-a-kind custom-built side split home, perfectly situated on a spacious 120x193ft lot. Designed with versatility in mind, this property is perfect for multi-generational families seeking extra space or buyers looking for income potential. Step inside and be captivated by the large open-concept kitchen, perfect for family gatherings and culinary adventures. Fitness enthusiasts will appreciate the dedicated home gym, ensuring you can stay active without leaving the comfort of your home. The home boasts an enormous basement with high ceilings, offering abundant living space for relaxation and entertainment. The basement also features a stunning wet bar in the games room making for a first-class entertainment area. Additional highlights include a 900 sqft garage with separate heating, ideal for car enthusiasts or those in need of a spacious workshop. The 200amp breaker ensures the home is well-equipped to meet all your electrical needs.This property truly must be seen to be believed. Don't miss out on the opportunity to own this unique gem that offers endless possibilities for comfortable living and entertaining. Schedule a viewing today and imagine the incredible lifestyle that awaits you! (id:58919)
Sutton Group Incentive Realty Inc.
Lot 8 L - 400 Maple Street
Collingwood, Ontario
Victoria Annex: History Made Modern Nestled in one of Collingwood's most sought-after neighbourhoods, Victoria Annex is a boutique community of just nineteen homes, blending 19th-century heritage charm with modern luxury. Part of the Builder Collection, this home is loaded with upgrades, including 36" Gas range, and 42" built in Fridge. Other upgrades include; luxury vinyl throughout, stone counters, and upgraded selections in every room.Anchored by a transformed schoolhouse and surrounded by thoughtfully designed single and semi-detached homes, this is where timeless elegance meets contemporary convenience. The oversized semi-detached home features heritage-inspired brick exteriors, James Hardie siding, luxury vinyl floors, quartz countertops, frameless glass showers, and designer kitchens with oversized islands and integrated pantries. Functional layouts include spacious bedrooms, attached garages, and practical mudrooms, all crafted with meticulous attention to detail. Located steps from Collingwood's vibrant downtown, Victoria Annex offers an unparalleled lifestyle of sophistication and charm. Contact us today to secure your place in this remarkable community. (id:58919)
Bosley Real Estate Ltd.
48 Wyn Wood Lane
Orillia, Ontario
Welcome to Premium Water-view Living at Its Best! This stunning, newly built 3-storey townhome is situated in the exclusive Orillia Fresh community, offering unparalleled views along the serene shores of Lake Couchiching. With over 2,000 sq. ft. of luxurious, maintenance-free living, this is one of the larger units in the neighbourhood boasting panoramic water views from every level, including a spacious private rooftop terrace perfect for entertaining or unwinding while soaking in breathtaking sunsets over the lake.Every inch of this home has been designed to enhance its waterfront beauty. The open-concept main floor features soaring ceilings, oversized windows, and sun-filled living spaces that bring the stunning lake views right into your home. The chefs kitchen is equipped with sleek quartz countertops, premium stainless steel appliances, and a walk-out balcony ideal for enjoying your morning coffee with the lake as your backdrop.The upper-level primary suite is a true sanctuary, complete with a spa-inspired ensuite and its own private balcony overlooking the sparkling shoreline. Two additional spacious bedrooms and 2.5 beautifully designed bathrooms offer comfort and privacy for family and guests. The versatile ground-level bonus room is perfect for a home office, rec room, or guest suite.Additional features include a 1-car driveway, energy-efficient HVAC, and luxurious vinyl plank flooring throughout. Step outside and enjoy waterfront trails, a residents-only clubhouse, parks, and easy access to downtown Orillias boutique shops, dining, and the historic Opera House. Youll have a front-row seat to the Canada Day fireworks and year-round events, all just steps from your door.This is more than just a homeits the lifestyle you deserve. Book your private tour today! (id:58919)
Exp Realty
1579 Wainman Line
Severn, Ontario
WOW!! and WOW again!!! so much to say about this amazing 100 acre farm property. There is something here for everyone. Need a big home? we got you covered because this raised bungalow features 2072 sq ft on each level. Need room for the in-laws? Got you covered as this home features a large, bright 1 bedroom inlaw suite Need a living room, family room, sitting room AND a recreational room? Yup, still got you covered! The Lower level has tons of space, storage and bright walk out to the backyard. The upper level features 3 spacious bedrooms, master bedroom has private ensuite and walk out to the back deck and pool area, sitting room with walk out to deck, huge eat in kitchen , large bright living room with fireplace, and my personal favourite the massive dining room ( big enough to host the largest of family gatherings) with wall to wall windows for a panoramic view of the pasture, creek area and front gazebo and firepit area, plus a private office area. Outside features enclosed gazebo area, firepit area, kids play area, large barn with a portion now being used as a garage work shop area, plus 3 big pen areas with 3 water bowls that recently had cattle, water is supplied to the barn from the house well, 200 amp service ( panel upgraded approx 10 years ago) The steel silo is large enough to hold 90 ton grain. The 100 acres are approx 25 acres of pasture to the west side of the house plus approx 15 acres to the back of the house capable of supplying 100 big round hay bales, the rest of the land is mixed bush. This amazing family home has been lovingly cared for and maintained (id:58919)
Century 21 B.j. Roth Realty Ltd.
2 - 159 Church Street
Penetanguishene, Ontario
Bright, quiet, and move-in ready, this top-floor condo delivers comfort, privacy, and the ease of maintenance-free living. With no footsteps overhead and a peaceful setting, it's the kind of place you can instantly feel at home. The flowing, carpet-free layout features two generously sized bedrooms, each with large windows and ample closet space. The primary bedroom opens onto a private balcony overlooking the backyard, the perfect spot for morning coffee or an evening wind-down. Monthly condo fees include your water, so your only utilities are hydro and internet, making budgeting simple. There's also a dedicated on-site storage locker, giving you a convenient place to keep seasonal items or extras tucked neatly out of sight. Whether you're downsizing, stepping into your first home, or looking for a turnkey alternative to renting, this property is ready for you. The well-kept brick building offers a calm, friendly atmosphere, and the location keeps everyday conveniences close at hand. In this quiet pocket of Penetanguishene, you're minutes from Georgian Bay's waterfront parks, scenic trails, and marinas, as well as the shops, cafes, and restaurants along Main Street. It's a great way to enjoy everything the area has to offer without the upkeep of a traditional home. (id:58919)
Keller Williams Co-Elevation Realty
Lot 3 - 400 Maple Street
Collingwood, Ontario
Victoria Annex: History Made Modern Nestled in one of Collingwood's most sought-after neighbourhoods, Victoria Annex is a boutique community of just nineteen homes, blending 19th-century heritage charm with modern luxury. Part of the Builder Collection, this home with finished basement is loaded with upgrades, including 36" Gas range, and 42" built in Fridge. Other upgrades include; luxury vinyl throughout, stone counters, and upgraded selections in every room. Anchored by a transformed schoolhouse and surrounded by thoughtfully designed single and semi-detached homes, this is where timeless elegance meets contemporary convenience. The corner lot-home features heritage-inspired brick exteriors, James Hardie siding, luxury vinyl floors, quartz countertops, frameless glass showers, and designer kitchens with oversized islands and integrated pantries. Functional layouts include spacious bedrooms, detached garage, and practical mudrooms, all crafted with meticulous attention to detail. Located steps from Collingwood's vibrant downtown, Victoria Annex offers an unparalleled lifestyle of sophistication and charm. Contact us today to secure your place in this remarkable community. (id:58919)
Bosley Real Estate Ltd.
27 Lawrence D. Pridham Avenue
New Tecumseth, Ontario
Welcome to the Tulip Model by Highcastle Homes a stunning brand new 2-storey detached home located in the vibrant and growing community of Alliston. Offering 1,570 sq. ft. of beautifully designed living space, this 3-bedroom, 3-bath family home combines modern finishes with thoughtful functionality.Step inside to discover an open-concept layout perfect for everyday living and entertaining. The bright and spacious kitchen flows seamlessly into the living and dining areas, while large windows fill the home with natural light. Upstairs, youll find three generously sized bedrooms, including a primary suite with its own ensuite and walk-in closet.Additional features include a built-in single car garage, quality craftsmanship throughout, and a full basement with potential for future living space. Located in one of Allistons most desirable new developments, you'll be close to parks, schools, shopping, and all the amenities this growing town has to offer. Full list of features available in the attachments! Right across from a lovely future community park! VTB Mortgage possible with 20% down! (id:58919)
Keller Williams Referred Urban Realty
83* Mississaga* Street W
Orillia, Ontario
Rare Downtown Orillia Land Assembly - .81-Acre Development Opportunity! Secure A Stake in Downtown Orillia's Future, Comprising of Five Properties Totaling .81 Acres. This Includes A Highly Desirable Corner Property. Located in Downtown Orillia, This Combined Offering Boasts Fantastic Access & Unparalleled Exposure Thanks to Its Prominent Corner Position. The .81-Acres of Land Presents Great Future Development Potential, Suitable for A Diverse Range of Uses. Don't Miss This Chance to Acquire & To Capitalize on The Growth & Revitalization of Downtown Orillia. Around the Corner from the Subject property A Recent Proposal for A 6-Storey Mixed Use Building With 31 Condo Units Which sits on .56 Acres the Application for An Official Plan Amendment & By-Law Amendment Was Passed! *Further Addresses For this Listing Are: 99 & 103 Mississaga St W, 11 & 17 Albert St S. (id:58919)
Royal LePage Your Community Realty
Lt 4 Glenn Howard Court
Tiny, Ontario
Top 5 Reasons You Will Love This Property: 1) Rare opportunity to own one of the last remaining lots in the prestigious Copeland Creek estate community 2) Expansive 1.293-acre treed lot, offering the perfect canvas to build your custom dream home in a natural, private setting 3) Nestled among high-end estate homes, creating a cohesive, upscale neighbourhood ideal for families or retirement living 4) Prime location just minutes from amenities, schools, beaches, golf, and trail systems 5) Quiet, low-traffic court in a highly sought-after area, surrounded by nature and premium homes, a rare find in Tiny. Visit our website for more detailed information. (id:58919)
Faris Team Real Estate Brokerage
4063 10th Side Road
New Tecumseth, Ontario
Rare institutional property. 4.1 acres with 16,240 square feet. This former elementary school is located at the corner of 10th Sideroad and 12th Line, nestled between Beeton and Alliston. Vacant since 2010, this site offers excellent redevelopment potential. Building systems require replacement/upgrades. Zoning permits a variety of uses, including day care facilities, schools, places of worship, and public service operations. Taxes to be re-assessed. (id:58919)
Coldwell Banker Ronan Realty
249 Village Gate Drive
Wasaga Beach, Ontario
**Builder's Inventory** In highly coveted Georgian Sands master planned community by Elm Developments. "The Crest" Elevation B - Model is a Two Story 3 Bedroom with a Single Car Garage. 128 FT deep Lot Backing onto the Natural Green Space.**FREEHOLD NO POTL FEES** Open concept Great Room/Kitchen with Island Breakfast Bar, ceramic backsplash, granite countertop. Walk out to Yard. 3 bedrooms and 2 full bath on the second floor. Convenience of an Upstairs Laundry. Oak Staircase with Metal Pickets. Oak flooring throughout. Smooth Ceiling throughout. Pot Lights Throughout Main Floor. No Development Charges. Georgian Sands is Wasaga's most sought after 4 Season Community with Golf Course on site, just minutes from Shopping, Restaurants, the New Arena & Library and of course the Beach! (id:58919)
Upperside Real Estate Limited
241 Village Gate Drive
Wasaga Beach, Ontario
**Builder's Inventory** In highly coveted Georgian Sands master planned community by Elm Developments. "The Coast" Elevation A - Model is a Two Story 4 Bedroom with a Double Car Garage. 134 ft Deep Lot Backing onto the Natural Green Space.**FREEHOLD NO POTL FEES** Open concept Main floor. Large Kitchen, lots of Cupboards and Counter Space, Pantry and Center Island with Breakfast Bar. Pot and Pan Drawers, Ceramic Backsplash, Granite Counter. 4 bedrooms and 3 full bath on the second floor. Convenience of an Upstairs Laundry. Two Story Foyer makes for a Grand Entryway. Oak Staircase with Metal Pickets. Oak Floors Throughout. Smooth Ceiling throughout. Pot Lights Throughout Main Floor. No Development Charges. Georgian Sands is Wasaga's most sought after 4 Season Community with Golf Course on site, just minutes from Shopping, Restaurants, the New Arena & Library and of course the Beach! (id:58919)
Upperside Real Estate Limited
108 Owen Street
Barrie, Ontario
In the heart of downtown Barrie, where tree-lined streets meet the charm of vibrant city life, 108 Owen Street offers a rare blend of character, comfort, and modern elegance. Just a short drive to Kempenfelt Bay and the marina and a five minute walk to effortless access to Lake Simcoe’s endless possibilities; from boating and fishing to leisurely waterfront strolls, all while enjoying the convenience of parks, shops, dining, and entertainment only moments from your door. Behind the gated entry, lush gardens and mature landscaping set the stage for a home designed as much for gathering as it is for quiet moments. The backyard unfolds into a private oasis with an in-ground pool, hot tub, outdoor shower, chef’s outdoor kitchen, and a magnificent stone fireplace that turns summer evenings into cherished memories. The detached 31 x 24.5ft double garage with workshop, equipped with a 60-amp panel, provides both practicality and potential, while generous parking accommodates a boat or trailer with ease. Inside, sunlight spills across warm natural wood beam accents in the kitchen and living room, where a gas fireplace offers a welcoming glow. The main floor features a dedicated office, a spacious bedroom, bathroom and plenty of entertaining space. Upstairs, the master suite is a private sanctuary with steam shower, sky light, and tranquil night sky views. The walk-out lower level is an entertainer’s delight offering a second bedroom, a gas fireplace, a wet bar, and a projector TV create the perfect setting for gatherings, with seamless access to the pool terrace. With 200-amp service, central vac, abundant storage, and a long list of stunning upgrades, this home is entirely move-in ready. 108 Owen St. is a place where every space feels intentional, where beauty and comfort meet, and where the next chapter of life can be written with ease and grace. (id:58919)
Keller Williams Innovation Realty
2351 20th Side Road
Innisfil, Ontario
Top 5 Reasons You Will Love This Home: 1) Incredible investment opportunity with outstanding potential for future development 2) Ideally situated at the corner of a planned roundabout and the highly anticipated Webster Boulevard expansion, ensuring maximum accessibility 3) Unbeatable location in the heart of Innisfil's prime growth corridor, perfectly positioned a short distance to in-town amenities, grocery stores, restaurants, and Lake Simcoe 4) Sprawling 1.5-acre property with generous frontage and depth, providing ample space for future development or personal enjoyment 5) Beautifully kept home complemented by a separate guest house and a spacious detached shop, offering exceptional value and versatile income-generating possibilities. 2,508 square feet plus an unfinished basement. Age 190. (id:58919)
Faris Team Real Estate Brokerage
3856 County Rd 88 Road
Bradford West Gwillimbury, Ontario
Indulge in luxurious living in this stunning, fully upgraded home, nestled on a 189 by 200-foot executive-sized lot with a private driveway that accommodates six vehicles, just minutes from Highway 400. From the moment you step inside, you'll be captivated by the exquisite attention to detail and high-end finishes that define every corner of this remarkable residence. The heart of the home is a chef's dream kitchen, meticulously designed with top-of-the-line Monogram appliances, custom cabinetry, granite countertops, and premium finishes. Ample storage ensures every culinary endeavor is a delight. The spacious primary bedroom features a walk-in closet and a 2025-renovated ensuite with a glass enclosed shower and modern designer finishes.Two additional generously sized bedrooms offer comfort and sophistication for family or guests.Step outside into a private paradise with mature trees, vibrant raised gardens, and tranquil outdoor spaces that provide an oasis of relaxation. Multiple patios and seating areas invite you to enjoy the serenity of nature, perfect for entertaining or unwinding in every season. The oversized three-car garage includes a 4th door with pass-through access to the backyard, offering space for vehicles, tools, and recreational toys. A major highlight is the spacious loft above the garage - over 900 SF - with a separate entrance and large windows, ideal as an in-law suite. Included are the existing stainless-steel fridge, gas cooktop stove, French door oven, microwave/convection/speed cooker, dishwasher,washer & dryer, water softener and 5-stage filtered drinking water system. Ensuite and second-floor bathrooms were renovated in 2025; powder room in 2024. A/C was installed in 2022, and the home features a 200A service panel, and 30A outdoor RV plug. Don't miss this rare opportunity to own a custom-built masterpiece that blends luxury, comfort, and convenience. (id:58919)
Vanguard Realty Brokerage Corp.
56 Idlewood Drive S
Wasaga Beach, Ontario
THIS CUSTOM BUILT HOME HAS A MAIN 2 STORY HOUSE WITH 4 BEDROOMS, 4 BATHS, 3 EN-SUITES, MAIN FLOOR PRIMARY BEDROOM, GOURMET LOVERS KITCHEN WITH DOUBLE BUILT IN CONVECTION OVENS, A BUTLERS PANTRY WITH DOUBLE SINK AND FRIDGE, COUNTER SPACE AND FULL CUPBOARDS, FROM THE KITCHEN YOU CAN WALK OUT TO YOUR BALCONY FOR YOUR GAS FED BARBEQUE,.THE HOME HAS A MAIN FLOOR PRIMARY BEDROOM WITH FIREPLACE, HUGE WALK THRU CLOSE THAT LEADS INTO YOUR DOUBLE SINK ENSUIT THAT HAS A LARGE JACUZZI TUB AND BIDET, THE PRIMARY ROOM LEADS TO A BALCONY WITH HOT TUB,, FROM THE KITCHEN, YOU HEAD DON TO THE LIVINGROOM WITH FLOOR TO HIGH CEILING WINDOWS CEILING FANS ROSEWOOD BAR WITH SINK AND BAR FRIDGE, ELECTIC FIREPLACE IN A 60 INCH WHITE MANTEL, FROM THERE YOU LEAD DOWN 3 STEPS TO THE FINISHED FAMILY ROOM GAME ROOM, UPGRADED BROADLOOM GAS FIREPLACE WITH A THERMOSTAT, THE ROOM IS LARGE ENOUGH GAMEROOM FOR A POOL TABLE AIR HOCKEY, FOOSBALL AND ELECTRIC HOCKEY GAME, ,,A 3 PIECE BATH AND A SUANA THE VENTED EXTRA LARGE COLD ROOM- WINE CEILER WITH RACKS, NEXT TO THAT IS ANOTHER STORAGE ROOM WITH SELFS, DOWN THE HALL IS THE EXTRA LARGE LAUNDRY ROOM WITH CHUTE COMING FROM THE ENUITE LINEN CLOSET ABOVE, OFF THE PRIMARY BEDROOM, THERE IS A WASHER AND DRYER, COUNTER AND CUPBOARDS, DRAWERS CERAMIC FLOOR WITH FLOOR DRAIN,THE PERFECT ROOM WHEN DOING LAUNDRY,, NEXT DOOR IS THE UTILITY ROOM WITH THE BROILER FOR THE RADIANT HEATING THROUGH OUT THE HOUSE, AND A LARGE FORCED AIR GAS FURNACE FOR BACK UP, HOT ATER TANK OWNED , 00 AMP PANEL AND PONY PANEL FOR NEXT DOORS LEGAL DUPLEX, AND THE WATER SOFTENER IS A RENTAL, THE LEGAL DUPLEX , PERFECT FOR A RENTAL IS A 2 BEDROOM 3 PIECE BATH, AND KITCHEN AND LAUNDRY, WITH 1 FOOT CEILINGS AND A CEILING FAN, COME WITH ITS OWN SEPARATE SIDE ENTANCE, GARAGE, BACK ENTRACE AND LOTSOF STORAGE, IT HAS A WIRED TO GENARATOR ELECRTICAL PANEL, THE BACK DOOR HAS A WHEELCHAIR RAMP, THAT LEADS TO A GAS FED , PLUG OUTLETS , FULLY SPRINKLERS IN FRONT AND BACK YARD (id:58919)
Royal LePage Terra Realty
1 Ojibway Court
Tiny, Ontario
This beautifully remodelled 3-bedroom bungalow offers modern comfort in a peaceful lakeside setting. Fully renovated in 2024, every detail has been thoughtfully updated to create a bright, functional home that's perfect for first-time buyers, down sizers, or anyone seeking a low-maintenance getaway near Georgian Bay.With 1,450 sqft of open-concept living space, you'll love the fresh floors, new paint, and stylish kitchen featuring new stainless steel appliances. The unfinished basement includes new windows and a rough-in for a Third bathroom offering room to grow. Enjoy daily walks by the Bay, summer swims, or quiet evenings in a welcoming, close-knit community. This move-in-ready home is the perfect blend of comfort, style, and location. (id:58919)
RE/MAX Right Move
88 Sandhill Crane Drive
Wasaga Beach, Ontario
Brand New, Never Lived In - 88 SandHill Crane Drive. Premium Corner Lot! Stunning Views! Prime Location! Backing Onto Golf Course & Pond! Be the first to call this stunning 3-bedroom, 3-bathroom freehold townhouse your home. Located in the desirable Georgian Sands community, this brand-new build offers modern finishes, a functional layout, and a lifestyle steps from beaches, golf, trails, and all season recreation. Enjoy a bright, open-concept main floor with 9-foot ceilings, a sleek kitchen w/island & appliances. Spacious living and dining areas ideal for entertaining. The second floor features a large primary bedroom w/ walk-in closet and 3-piece ensuite, two additional bedrooms, a full bath. This is a never-before-occupied home, an attached 2 car garage with inside access, and a large private backyard. Perfect as a full-time residence, investment property, or a weekend escape near Blue Mountain, Collingwood and Wasaga Beach's main attractions. Don't miss your chance to own a move-in-ready, untouched home in this growing community. Book your private showing today! (id:58919)
Intercity Realty Inc.
