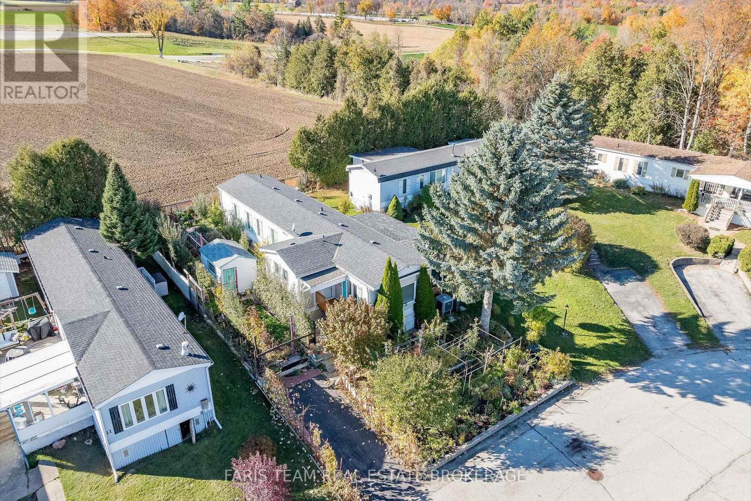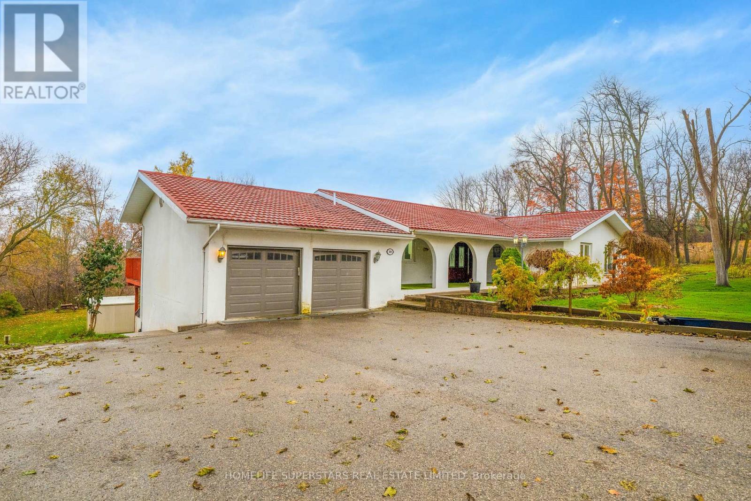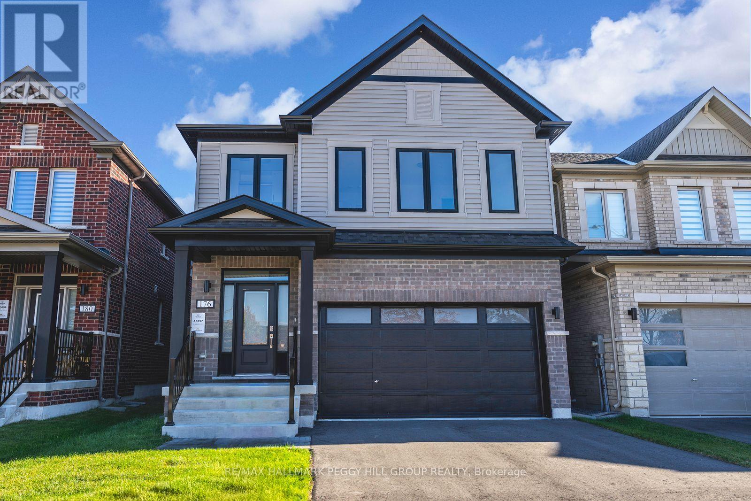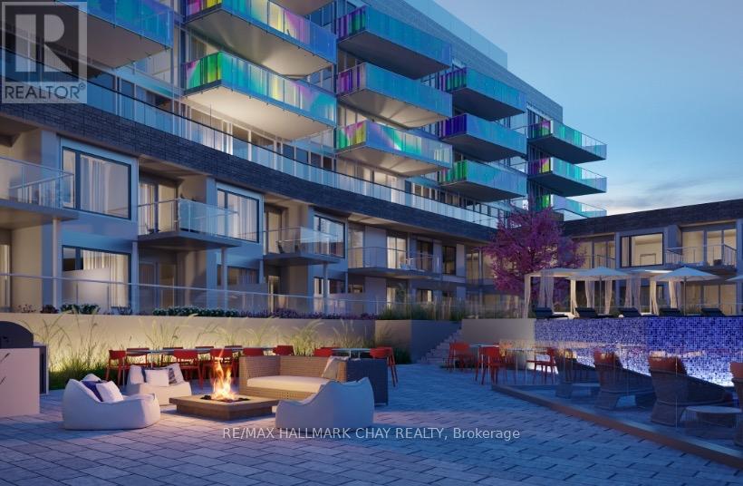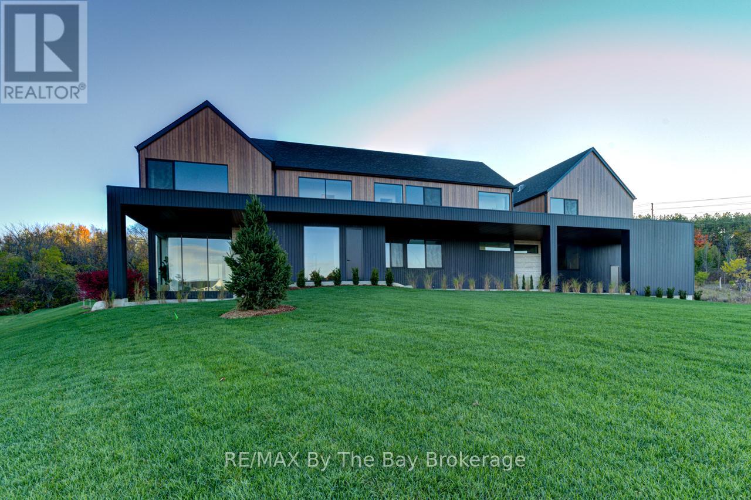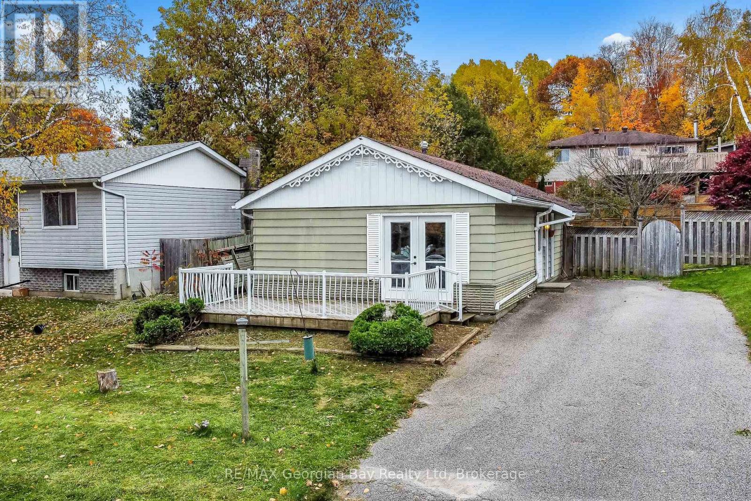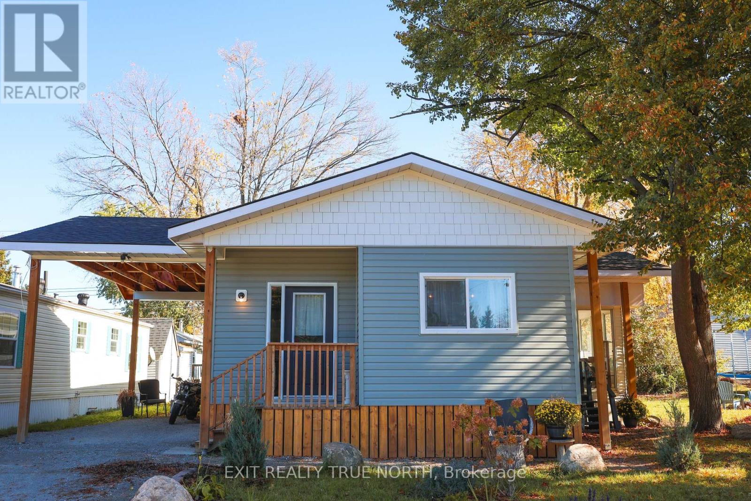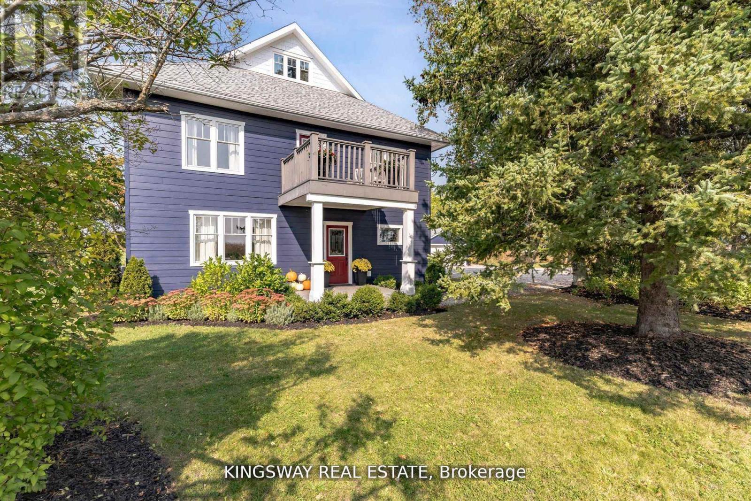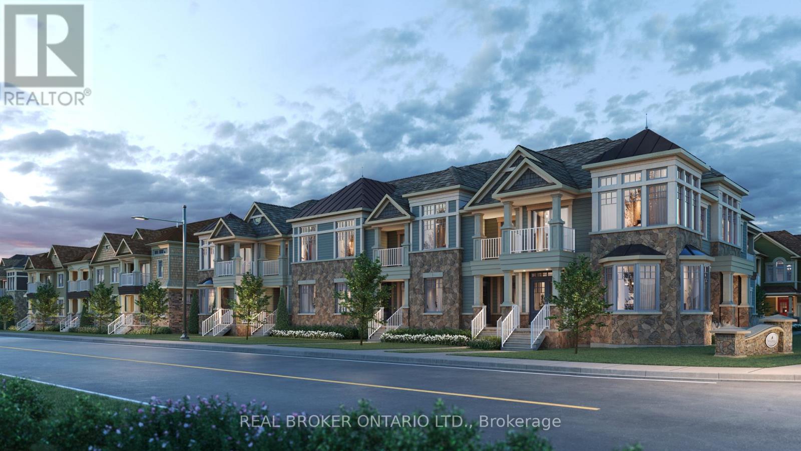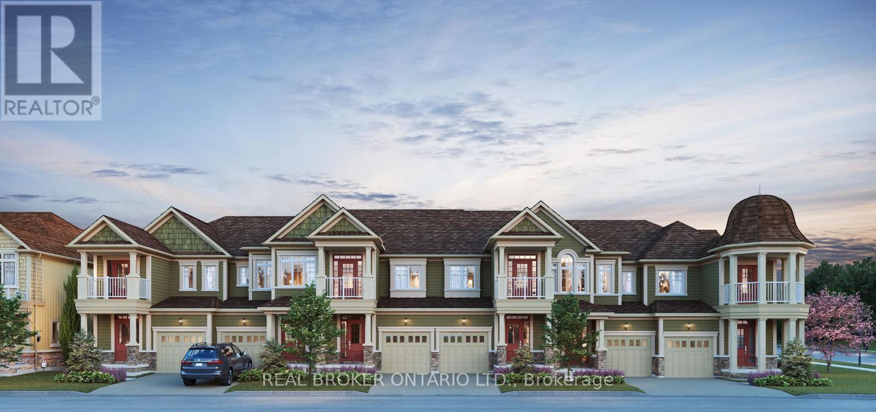13 Sunrise Circle
Bradford West Gwillimbury, Ontario
Top 5 Reasons You Will Love This Home: 1) A rare treasure for garden enthusiasts and nature lovers, this home offers a backyard haven bursting with life, imagine stepping outside to harvest your own fresh pears, apples, cherries, apricots, prunes, grapes, and more, right from your own fruit trees, with flourishing vegetable gardens already thriving with kale, cucumbers, onions, lettuce, mint, herbs, and cherry tomatoes, creating the feeling of a private farmstead where every day brings something fresh to the table 2) Featuring 1,476 square feet of well-planned living space, this inviting bungalow features two generously sized bedrooms and two full bathrooms, its thoughtful, single-level layout makes it easy to host loved ones or simply enjoy the comfort and flexibility of open, accessible living designed with everyday ease in mind 3) Beyond its cozy charm, this home is loaded with practical upgrades, including a new 200-amp electrical panel, a reliable heat pump only 4 years old, a durable roof just 8 years old, and a peaceful side patio, your new favourite spot for morning coffee or quiet evening relaxation 4) For those who love to tinker or create, two garden sheds provide ample space for storage and hobbies, one of which is a powered workshop, ideal for light carpentry, gardening projects, or hands-on pastimes, it's a dream setup for retirees or hobbyists looking to stay active and engaged 5) Nestled in the heart of Sunrise Circle, Bradford's most welcoming and tranquil mobile home community, this home delivers a peaceful, neighbourly lifestyle with a true sense of belonging, surrounded by like-minded residents and serene landscapes, you're still just minutes from major highways, the new Bradford Bypass, and all of Bradford's in-town conveniences. 1,476 above grade fin.sq.ft. *Please note some images have been virtually staged to show the potential of the home. (id:58919)
Faris Team Real Estate Brokerage
287 Robinson Road
Wasaga Beach, Ontario
This all-brick home offers a fantastic opportunity with four bedrooms above grade, one of which is a huge 'bonus' bedroom above the garage, plus two additional bedrooms on the lower level with in-law or family potential with it's own kitchen and laundry, and a separate entrance through the garage. The main living space features a bright island kitchen and a cozy gas fireplace, creating a warm and welcoming atmosphere. Situated on a fully fenced, private yard, the home boasts a large deck and an above-ground swimming pool, providing plenty of outdoor space for relaxation and entertaining. All appliances on the main floor are included, adding even more value and convenience. Perfectly located, its just a short walk or bike ride to beautiful Georgian Bay, only 15 minutes to Collingwood, and close to grocery stores, shopping, restaurants and all the amenities you need. (id:58919)
RE/MAX By The Bay Brokerage
3885 89 Highway
Innisfil, Ontario
LUXURIOUS BUNGLOW on 1.7 Acres, approximately 4500sft living space, Huge Living, Dinning & Family Room. Chefs Dream incredible Custom Gourmet Kitchen & high-end appliances, pot light, hardwood flooring throughout, Huge game room Hall, Sun Room, office with seperate entranc, B/I Closets,Tons of Possibility for future expansion of dwelling unit/storage unit upon permit.huge walkout basement with seperate entrance, huge window throughout with natural light all day,A second master bedroom includes its own full ensuite perfect for guests or extended family.potential to rezone to commercial by applying for zoning by law amendment, New Furnance and heat pump, minutes to highway 400, Tanger outlet mall, close to future highway 413 (id:58919)
Homelife Superstars Real Estate Limited
176 Durham Avenue
Barrie, Ontario
LUXURIOUSLY UPGRADED BRAND-NEW HOME WITH DESIGNER FINISHES & 2,448 SQ FT OF ELEGANT LIVING! Proudly presenting 176 Durham Avenue, the Rothwell Model by Honeyfield with 2,448 sq. ft. of upscale living and premium upgrades. Featuring a brick-and-vinyl exterior with modern black accents and a welcoming covered porch, this home embodies contemporary elegance within a vibrant master-planned community. Enjoy high-quality wood composite and tile flooring, smooth ceilings, and an enhanced stair and trim package. The open-concept kitchen is a showstopper, featuring two-tone cabinetry, Caesarstone quartz countertops, a chimney-style range hood, valance lighting, tile backsplash, and a large breakfast counter with seating for seven. The adjoining great room showcases a 50" linear electric fireplace with a tile surround and recessed LED pot lights, while a main-floor den or office and separate dining area add versatility. Upstairs, the primary suite impresses with a tray ceiling, walk-in closet, and a luxurious 5-piece ensuite featuring quartz counters, dual sinks, soaker tub, water closet, and a frameless glass shower with a storage niche. The second bedroom includes its own 4-piece ensuite, while the third and fourth bedrooms are connected by a beautifully appointed 4-piece shared ensuite. A convenient second-floor laundry room includes overhead cabinets and a clothes rod for added functionality. Additional upgrades include 24" basement windows for enhanced natural light, a 200-amp panel, rough-ins for a central vacuum and an EV charger, and plumbing for a future basement bathroom. The attached double-car garage provides inside entry to the mudroom, while the driveway accommodates two additional vehicles. Ideally located near Highway 400, the Barrie South GO Station, schools, shopping, trails, Friday Harbour Resort, golf, and recreational facilities, this exceptional #HomeToStay is covered by a 7-year Tarion warranty for peace of mind. (id:58919)
RE/MAX Hallmark Peggy Hill Group Realty
326 - 333 Sunseeker Avenue
Innisfil, Ontario
Stunning Brand-New South-Facing Large 2-Bedroom, 2-Bathroom Luxury Residence With Expansive Terrace Overlooking The Courtyard. Be The First To Live In This Beautifully Upgraded Suite Offering Premium Finishes, Exceptional Natural Light, And A Functional Layout Designed For Modern Living. Enjoy A Sun-Filled South Exposure And A Massive Terrace Spanning The Entire Width Of The Unit Perfect For Outdoor Dining, Relaxation, And Entertaining.This Designer-Inspired Home Features Wide-Plank Engineered Flooring, Quartz Countertops, Upgraded Cabinetry, And Custom Built-In Closets, Providing Both Style And Functionality. The Suite Has Been Thoughtfully Designed With An Extra-Wide Entrance, Offering Enhanced Accessibility And Convenience For All Lifestyles.The Open-Concept Layout Seamlessly Connects The Kitchen, Dining, And Living Areas, Ideal For Both Everyday Living And Hosting Guests. At Friday Harbours' Sunseeker Building, Residents Enjoy Access To Resort-Style Amenities Including A Pool With Spa Cabanas, Lounge, Golf Simulator, Theatre Room, Event Space, Outdoor Games Area, And Pet Wash Station. Experience The Friday Harbour Lifestyle With Its Private Beach, Marina, 200-Acre Nature Preserve, And Popular Waterfront Dining At Fishbone Restaurant, Starbucks, And Local Shops. Luxury, Location, And Lifestyle This South-Facing Courtyard Suite Combines Comfort, Accessibility, And Resort Living At Its Finest. (id:58919)
RE/MAX Hallmark Chay Realty
18 Raintree Court
Clearview, Ontario
Experience elegance and timeless luxury in this stunning custom-built residence, situated in the prestigious WindRose Estates community. Set on a private 1.79-acre lot, this exceptional property offers 5,830 sq. ft. of meticulously designed living space, seamlessly blending sophistication, comfort, and functionality.The home's grand design showcases floor-to-ceiling windows and doors, flooding each room with natural light and offering serene views of the surrounding landscape. The custom chef's kitchen is a true showpiece-crafted with premium finishes, cabinetry, and top-end appliances perfect for both everyday living and entertaining on a grand scale. The open-concept main floor exudes an effortless flow, connecting elegant living and dining areas ideal for gatherings and quiet moments alike.With a total of nine bedrooms and six bathrooms, this home provides ample space for family and guests. The lower level is equally impressive, featuring a state-of-the-art fitness studio enclosed by a floor-to-ceiling glass wall and a spacious recreation or games room for leisure and entertainment. An exceptional feature of this property is the completely self-contained 1,100 sq. ft. apartment, offering two bedrooms, 1.5 bathrooms, a full kitchen, Private covered deck and a separate entrance-perfect for extended family, guests, or luxury rental opportunities. The main 3 car garage provides abundant space for vehicles and equipment, with an additional 1 car garage for the apartment completing this rare offering. Located just minutes from Osler Bluff Ski Club, Blue Mountain Resort, Georgian Bay's crystal waters, and the historic charm of downtown Collingwood, this home is surrounded by endless opportunities for recreation and relaxation-golfing, cycling, boating, and hiking all within reach. Every detail of this exquisite estate reflects thoughtful design and exceptional craftsmanship, making it a truly distinguished residence in one of the region's most sought-after communities. (id:58919)
RE/MAX By The Bay Brokerage
771 Birchwood Drive
Midland, Ontario
Welcome to this value packed home located in quiet neighbourhood with park, nature trails, and short walk to Georgian Bay, Pickle Ball Courts and Baseball Diamond. This move in ready home features: Updated Working Kitchen * Updated Main Bath with Jet tub & Heated Floors * 3 Bedrooms * Finished Basement with Rec Room, Games Room, 2 pc Bath, Laundry and Plenty of Storage * Brand New Gas Furnace and AC being Installed * Partially Fenced Yard * Front Deck and Side Patio * Paved Drive. Located In North Simcoe and Offers So Much to Do - Boating, Fishing, Swimming, Canoeing, Hiking, Cycling, Hunting, Snowmobiling, Atving, Golfing, Skiing and Along with Theatres, Historical Tourist Attractions and So Much More. Only 5 Minutes to Penetang, 45 Mins to Orillia, 45 Minutes to Barrie and 90 Mins to GTA. (id:58919)
RE/MAX Georgian Bay Realty Ltd
19 Pumpkin Corner Crescent
Barrie, Ontario
Welcome to this Pratt build townhouse, Approximate 1320 Sqft, located in Barrie's Residential South, Walking Distance to GO Station, School, Bus Stop. Open concept Granite Kitchen Countertop and dining, Large Windows all over Home, Upgrades Premium Laminate Flooring throughout 2nd and 3rd Floor, Gorgeous Brand New Neighborhood, Maple Ridge Secondary School, 5 Minutes away from Highway 400, Close to Restaurants, Shops, Park and More. (id:58919)
Nu Stream Realty (Toronto) Inc.
19 Vic's Road
Midland, Ontario
Welcome to your peaceful year- round retreat in the heart of Midland. Nestled on one of the largest lots in Smith's Camp, this beautifully renovated double-wide home offers the perfect blend of modern comfort, privacy, and vibrant community living. This home is designed to be your oasis. With soaring 9.5-foot ceilings, an abundance of new windows (2023) bathing the space in natural light, and 2 oversized bedrooms each featuring custom oversized closets for ample storage - every corner has been thoughtfully curated for serenity and style. The 4-piece bathroom is a true spa experience, complete with a waterfall tub spout, rainfall showerhead, and heated tile floors--perfect for cozy mornings during the cooler seasons. The heart of the home is a bright, open living space complemented by new stainless steel appliances and warm, inviting finishes throughout. Enjoy the outdoors in your 3-season sunroom, ready for your personal touch--ideal for morning coffee, quiet reading, or entertaining guests. The expanded 14 ft long carport features a secondary side door and deck, providing a space to drive in, load up or empty your vehicle while sheltered from the elements. The Salt water community pool, sports courts, playground, and direct access to little lake are just a few of the community features to enjoy. Included in the 2023 updates are new drywall, HVAC & Roof - Full list of upgrades available. Whether you're downsizing, starting out, or simply seeking a lifestyle upgrade, this home is your gateway to comfortable, community-oriented living with room to breathe. (id:58919)
Exit Realty True North
2612 10th Line
Innisfil, Ontario
Luxury Country Estate for Sale in Innisfil - 5 Acres of Private Paradise Just Minutes from the City. Discover your dream country estate in Innisfil, where modern luxury meets rustic elegance. Nestled on 5 pristine acres, this fully renovated farmhouse offers the perfect blend of space, privacy, and sophistication - all within easy reach of Barrie, Lake Simcoe, and the GTA. Step inside and fall in love with the soaring exposed Douglas Fir beams, a cozy wood-burning fireplace, and a chef's kitchen featuring Frigidaire Professional appliances, double ovens, and dual sinks - designed for entertaining and gourmet cooking alike. Wake up to breathtaking sunrise views from your private balcony in the lavish primary suite, complete with a spa-inspired ensuite, soaker tub, and dual walk-in closets. The spacious third-floor loft with 15-ft vaulted ceilings, wet bar, and powder room is perfect for a games room, studio, or guest retreat. Enjoy endless possibilities outdoors - build guest cottages, run a home-based business, or create your multi-generational family haven. With room to expand and stunning natural views, this property is a rare find for those seeking country living with city convenience. Located just minutes from Costco, top-rated schools, local shops, and Lake Simcoe's beaches, and only 40 minutes to the GTA via Hwy 400 or GO Train, this home delivers the ultimate balance of luxury, lifestyle, and location. (id:58919)
Kingsway Real Estate
281 River Road East
Wasaga Beach, Ontario
Live the Coastal Lifestyle at Kingfisher Cove, Final Phase of Stonebridge By The Bay! This beautifully designed Killdeer Model, 1837 sq ft dual-frontage townhome offers 4 spacious bedrooms, 2.5 bathrooms, and a lifestyle tailor-made for beach lovers and urban convenience seekers alike. Our dual frontage townhomes offer a 2 car garage - a rare offering for a townhome! With both a front and rear entrance, this thoughtfully crafted layout also features a large back balcony perfect for morning coffees or evening relaxation. Set to close in Summer 2026, this is your opportunity to fully customize the interior with your own color selections and finishes. Enjoy exclusive Stonebridge By The Bay access to the community pool, Beach House, over 2.1 KM of scenic walking trails and live just 1 KM from Beach 1. Stroll to Stonebridge Town Centre for shopping, dining, and essentials like Walmart, or head to the nearby recreation centre for active living. Walking trails surround the development - this is an active lifestyle community at its finest. Some Standard Finishes Offered By Stonebridge Include: Smooth ceiling finish, 9-foot ceilings, garage door access to the main floor, and full Tarion Warranty coverage, plus much more! Don't miss your chance to own in this sought-after Wasaga Beach community where every day feels like a vacation. Other models/plans available. (id:58919)
Real Broker Ontario Ltd.
38 Pleasant Bay Lane
Wasaga Beach, Ontario
Live the Coastal Lifestyle at Kingfisher Cove, Final Phase of Stonebridge By The Bay! This beautifully designed Kingfisher floor plan offers 1409 sq ft of open-concept living, with 3 spacious bedrooms, 2.5 bathrooms, and a layout that perfectly blends comfort and style. Featuring 9-foot ceilings, a 1-car garage with interior access, and a crawl space basement for additional storage, this townhome backs onto a serene treed area and an existing walking trail and is ideal for nature lovers and outdoor enthusiasts! Set to close in Summer 2026, this is your opportunity to fully customize the interior with your own color selections and finishes. Enjoy exclusive access to the Stonebridge By The Bay community pool, private Beach House, over 2.1 KM of scenic walking trails and live just 1 KM from the soft sands of Beach 1. Stroll to Stonebridge Town Centre for shopping, dining, and essentials like Walmart, or explore the nearby recreation centre for active living. With walking trails woven throughout the community, this is beach-town living at its finest. Some Standard Finishes Offered By Stonebridge Include: Smooth ceiling finish, 9-foot ceilings, garage door access to the main floor, and full Tarion Warranty coverage, plus much more! Don't miss your chance to own in this sought-after Wasaga Beach community where every day feels like a vacation. Other models/plans available. (id:58919)
Real Broker Ontario Ltd.
